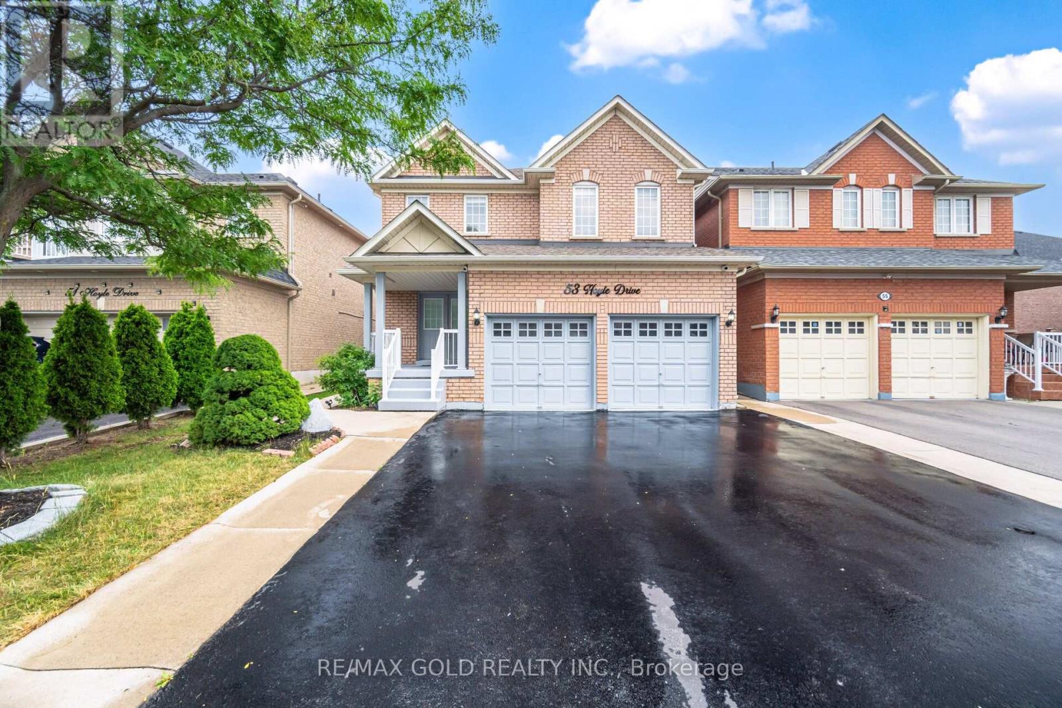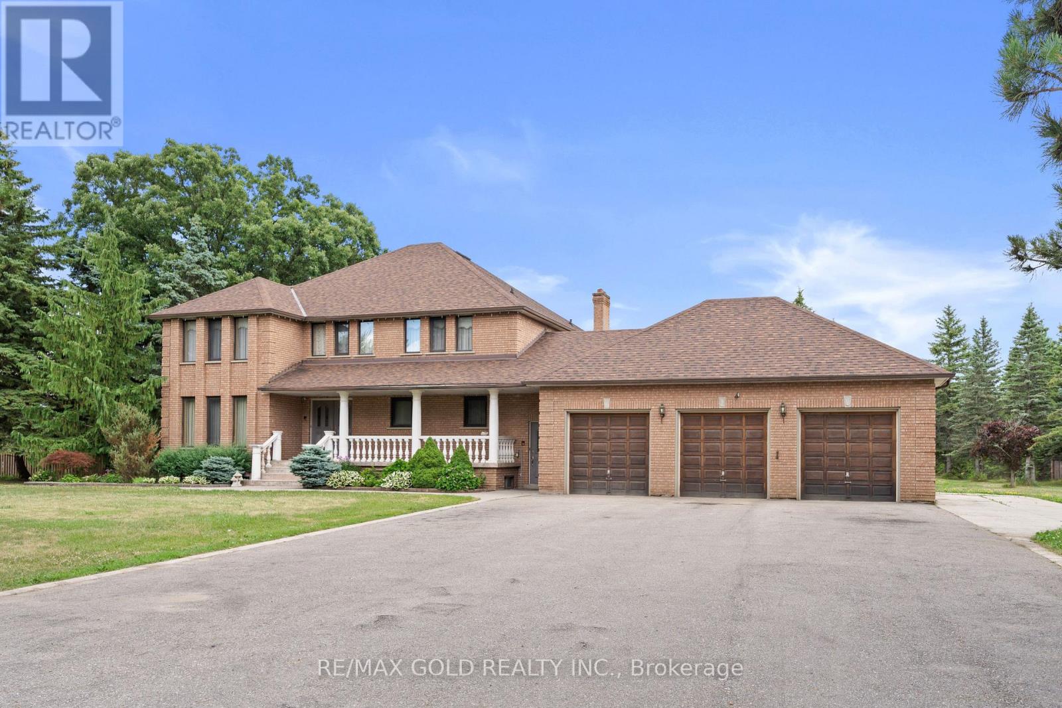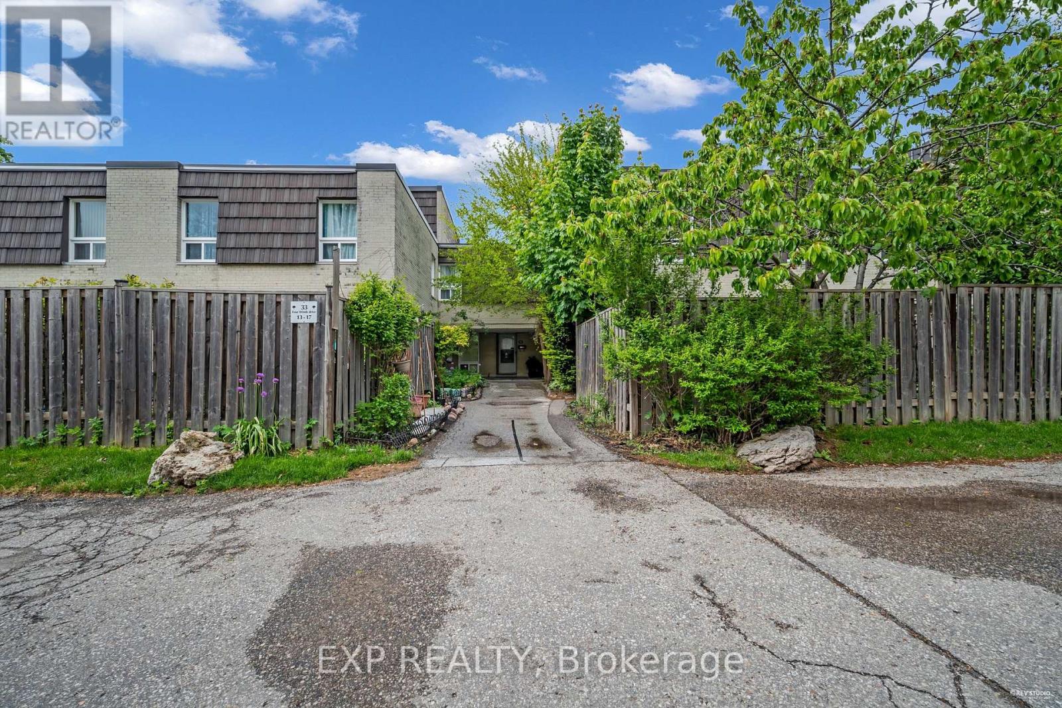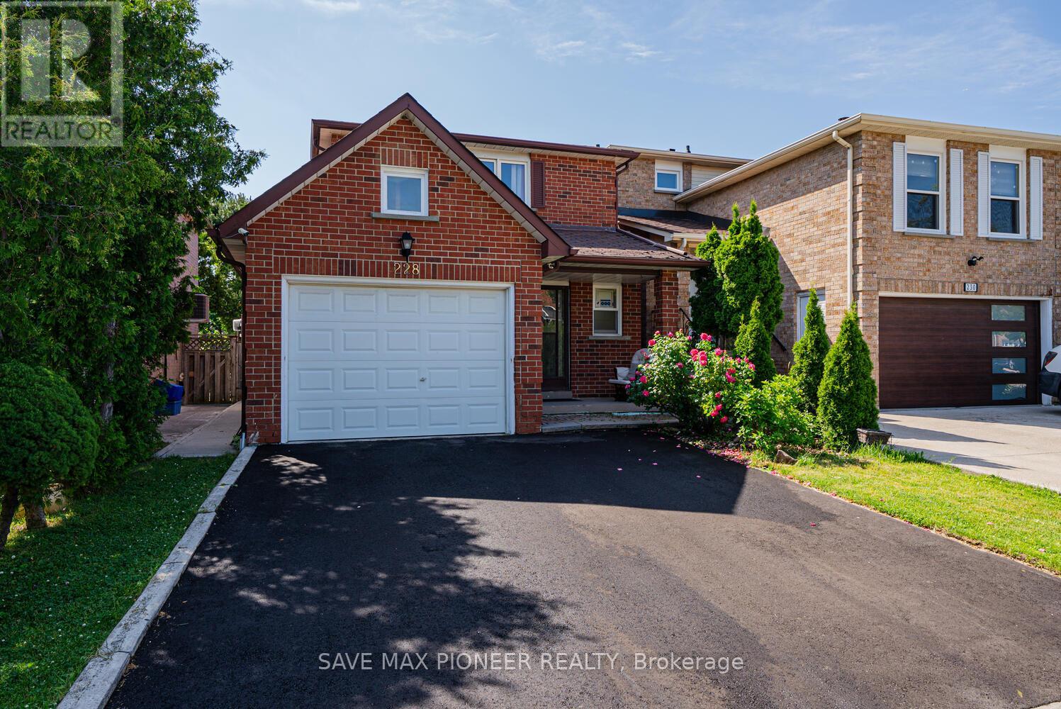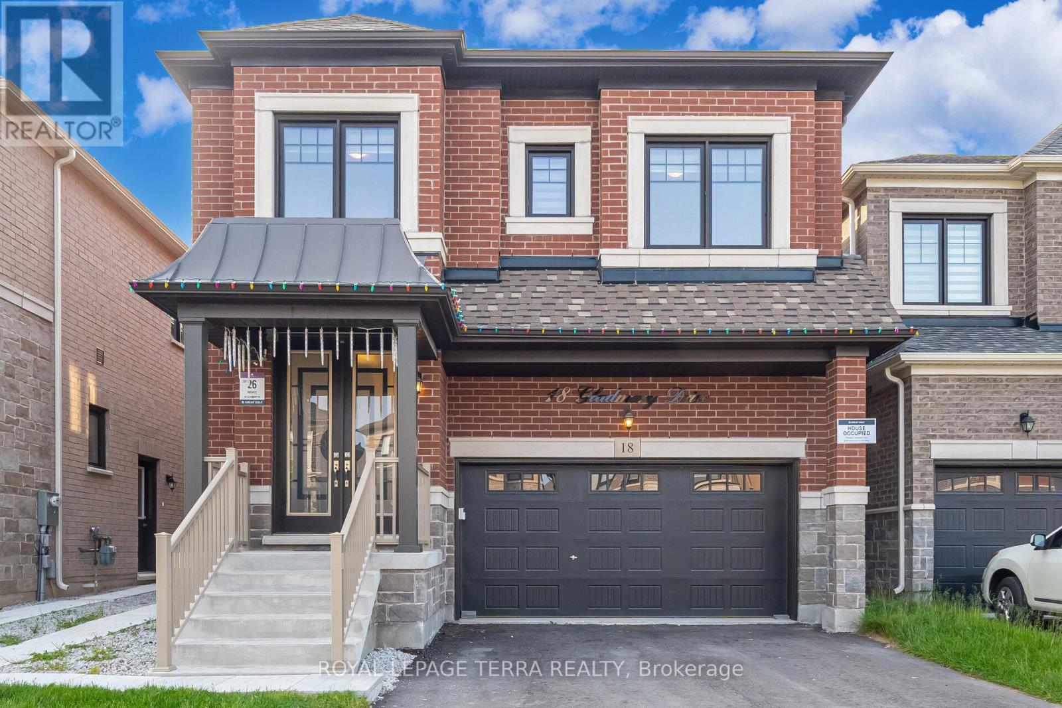Apt A - 246 Elka Drive
Richmond Hill, Ontario
Charming bachelor apartment in the heart of Richmond Hill. Beautifully renovated in the summer of 2024! New kitchen! New laminated floors! New bathroom! New windows! New window coverings and light fixtures! Tenant pays 20% of utilities. Shared laundry. No parking (id:60365)
32 Lynnvalley Crescent
Brampton, Ontario
Aprx 3000 Sq FT!! Come & Check Out This Fully Detached Luxurious Home Built On Aprx 50 Ft Wide Lot. Comes With Finished Basement With Separate Entrance Through Garage. Main Floor Features Separate Family Room, Combined Living & Dining Room. Hardwood Throughout The Main & Second Floor. Upgraded Kitchen Is Equipped With Quartz Countertop & S/S Appliances. Second Floor Offers 4 Good Size Bedrooms & 3 Full Washrooms. Master Bedroom Comes With Ensuite Bath & Walk-in Closet. Finished Basement Offers 1 Bedroom, 2 Washrooms & Kitchen. Close To All Amenities: School, Parks, Shopping Mall, Grocery Stores & Many More. (id:60365)
161 Bonnie Braes Drive
Brampton, Ontario
*Ravine Lot, Legal 2-Bedroom, 2.5 Baths, a Rec Room with attached bath, Basement Apartment with potential rental income, Total of 2 Kitchens, 6 Bedrooms & 7 Bathrooms all together in the house, 2 Master Ensuites, Every Bedroom Has Access to a Bathroom*. Located in the sought-after Credit Valley community, this beautifully designed corner double car detached home offers the perfect blend of luxury, functionality, and income potential. Step through the double-door entry into a bright, welcoming main floor with 9ft ceilings and *hardwood flooring* throughout the entire home, including all bedrooms. The open-concept layout boasts a combined living and dining area, a cozy family room, and an upgraded kitchen with granite countertops ideal for family gatherings and entertaining. The upper level showcases a *primary master suite* with a large walk-in closet and a luxurious 5-piece ensuite, while a *second master bedroom* offers its own 4-piece ensuite and closet. The remaining two generously sized bedrooms each include closets and share a well-appointed bathroom. A versatile *den* area completes the upper level, perfect for a home office, study space. The fully finished basement is a legal 2-bedroom apartment with its own private entrance, offering a thoughtfully designed layout ideal for extended family or rental income. It features 1 full kitchen, two 3-piece bathrooms, 2-piece powder room and a Rec room, providing both comfort and functionality in one spacious unit. With 6-car parking spaces, abundant natural light, pot lights throughout , and located in the highly sought-after Credit Valley community, this home is just minutes from Eldorado Park, top-rated schools, and major highways. A rare find with incredible income potential and family comfort ! (id:60365)
439 Zuest Crescent
Milton, Ontario
THIS IS NOT YOUR BUILDER BASIC HOME: renovated spa-like ensuite, white chefs kitchen, 9 ceilings, carpet-free, composite deck and pergola, and much more! 439 Zuest is a home that truly stands out. The family living area features a large family room with acoustic panel accent wall, and an adjoining seating area or flex space that can be used for whatever your family needs as it grows: a play area, extra dining space when entertaining, or a bar/lounge area. The kitchen features a beautiful white chefs kitchen with stainless steel appliances, granite countertops and large center island, with the dedicated family dining area just steps away. At the front of the house you find a light-filled office, perfect for working from home. Upstairs, the star of the show is the primary bedroom suite. The bedroom easily fits a king bed with additional furniture, and has a large walk-in closet and second linen closet. The fully renovated ensuite bath features a stand alone tub, glass shower and large vanity. Completing the second floor are two more good sized bedrooms with closets and a four piece bathroom. Outside you have excellent curb appeal with low maintenance landscaping and a cozy front porch. The backyard creates a relaxing haven with a large composite deck, built-in pergola with water-resistant retractable awning, and garden shed. Zuest Cres is minutes away from excellent schools, the Milton Sports Centre, Sobeys Plaza, dog parks, and many other great amenities. Updates: A/C (2020), Composite deck & pergola (2020), Engineered Hardwood 2nd floor (2020), ensuite renovation (2020), Kitchen updates (2021), Powder room (2024). (id:60365)
53 Hoyle Drive
Brampton, Ontario
Aprx 2700 Sq FT !! Come & Check Out This Very Well Maintained & Newly Painted Fully Detached Home. Comes With Finished Basement With Separate Entrance. Main Floor Features Separate Family Room, Separate Living & Dining Room. Hardwood Throughout The Main Floor. Upgraded Kitchen Is Equipped With Brand New S/S Appliances & Center Island. Second Floor Offers 5 Good Size Bedrooms & Spacious Loft. Master Bedroom With Ensuite Bath & Walk-in Closet. Finished Basement Offers 2 Bedrooms,1 Full Washroom & Kitchen. Upgraded House With New Lights Fixtures, New Washer & Dryer. New Carpet In One Of The Bedroom On Second Floor & New Faucet's. Upgraded Basement With New Kitchen Cabinets & Countertop, New AC & Furnace. Roof Replaced 3 Years Ago. (id:60365)
217 - 1100 Sheppard Avenue W
Toronto, Ontario
Don't miss out on this opportunity for a BRAND NEW, never lived in, 2 bedroom unit at WestLine Condos! The unit features large windows and built in appliances with lots of functional space. The building includes exceptional amenities including a Full Gym, Lounge with Bar, Co-Working Space, Children's Playroom, Pet Spa, Automated Parcel Room and a Rooftop Terrace with BBQ. Access to TTC is quick with a bus stop in front of your door. Sheppard West Station, Allen Road and the 401 are minutes away. Yorkdale Mall and York University is a short commute with any method of transport you choose. Sold with FULL Tarion Warranty. (id:60365)
44 Amethyst Circle
Brampton, Ontario
Come & Check Out This Upgraded & Newly Painted Semi-Detached Home Comes With Finished Basement. Main Floor Features Separate Family Room, Combined Living & Dining Room. Brand New Laminate Throughout The Main & Second Floor. Pot Lights Throughout The Main Floor. Upgraded Kitchen Is Equipped With S/S Appliances & Brand New Quartz Countertop. Second Floor Offers 3 Good Size Bedrooms. Master Bedroom With Ensuite Bath & Closet. Finished Basement With Rec Room. Upgraded House With New Roof, Smooth Ceiling & Pot Lights On The Main Floor. New Vanity In The Powder Room & All Washrooms Upgraded With Quartz Countertop. (id:60365)
728 Spanish Moss Trail
Mississauga, Ontario
Smart, Sleek & Sauna-Ready! Your Dream Home Awaits! Step Into This Beautifully Upgraded 3-Bedroom, 3.5-Bath Link Home That Checks All The Boxes Style, Comfort, & Standout Features You'll Want To Show Off. While The Garage Shares A Wall W/ The Neighbour, The Rest Of This Home Lives Like A Fully Detached Property. Set In A Warm, Family-Oriented Neighbourhood, You're Just Minutes Away From Top-Tier Schools, Scenic Parks, & Transit Everything You Need, Right At Your Doorstep. Inside, You'll Be Greeted By A Striking Mirrored Accent Wall Running Along The Main Staircase, Creating Both Visual Interest & An Airy Feel, Made Even Brighter By A Solar Tube Skylight Above. The Open-Concept Main Floor Flows Into A Bright, Contemporary Kitchen Complete W/ Modern Appliances Including A Smart Fridge W/ A Personality Of Its Own. Year-Round Comfort Is Handled By The NEST Thermostat, While Motorized Blackout Blinds In The Front Bedroom Ensure Sleep Is Never Compromised. Going Up is a Huge Master Bedroom W/ 4Pc Ensuite & Walk-In Closet, Another Bedroom Has Its Own Balcony, & 1 More Bedroom W/ Window. 4Pc Common Bathroom Perfect For Sharing In The 2nd Flr. Going Down To The Fully Finished Basement, Where A Custom Wood Sauna Invites You To Unwind, & A Rec Room W/ Built-In Speakers Sets The Scene For Movie Marathons Or Spontaneous Dance Sessions. Enjoy The Outdoors On Your Modern Backyard Patio Featuring A Chic Metal Gazebo Perfect For Hosting Or Relaxing. Plus, The Garage Is EV-Ready With An Electric Car Charging Outlet, Because Convenience And Sustainability Go Hand-In-Hand. (id:60365)
8 Ryckman Lane
Brampton, Ontario
Welcome To 8 Ryckman Lane, Incredibly Beautiful Custom Built Home!! Your Personal Oasis Situated On A Very Well Landscaped & Stunning 2.2 Acre Lot Backing On To A Private Ravine Lot Located In The Prestigious Toronto Gore Rural Estate. Every Room Is beautifully designed & will impress the Fussiest of Buyers. This Elegant Residence Features A Rare 3 Car Garage Side By Side. Step Into a Grand open-to-above foyer with a circular staircase, setting the tone for luxury throughout. Sun-drenched interiors highlight Separate living, family, and dining rooms. The main floor offers a huge den, perfect for a home office, and a family-sized kitchen with breakfast area ideal for entertaining. Second Floor Features 4 Spacious Bedrooms. The primary suite is a true retreat, featuring two walk-in closets and a 6-piece ensuite. Fully finished walk-up basement includes a large rec room, separate fully equipped kitchen, laundry room, rough-in for sauna, rough-in for bar In The Basement and rough-in laundry on the main floor. Other highlights includes 400-amp & Roof replaced 5 years ago. (id:60365)
14 - 33 Four Winds Drive
Toronto, Ontario
Large and well-maintained 4-bedroom townhouse offering over 1,500 sqft. of living space. Prime location just a 5 minutes walk to York University, Finch West Subway Station, and the upcoming LRT. Bright and functional layout with walkout from the living room to a private backyard. Finished basement with upgraded kitchen and bathroom. Basement bedroom has a window for natural light. Maintenance fees include: Furnace, Central Air Conditioning, Cable, and Internet offering excellent value and convenience. Ideal for families, students, or investors looking for a great opportunity in a rapidly growing area. (id:60365)
228 Lech Walesa Drive
Mississauga, Ontario
Welcome to a beautifully upgraded home located in one of Mississauga's most desirable neighbourhoods. This property is the perfect blend of modern comfort, style, and investment potential, offering incredible value for both homeowners and savvy investors alike. With its prime location just minutes from Square One Mall, Cooksville GO Station, YMCA, Living Arts, Trillium Hospital and major highways (403, 401, QEW), this home ensures unparalleled convenience for commuters and families. Inside, you'll find newly renovated bathrooms (2025), Kitchen (2025), driveway (2025) and a brand-new air conditioning unit (2024) updates that ensure comfort and efficiency for years to come. The spacious, well-maintained interiors provide a welcoming atmosphere for family living, while the rentable basement with a separate entrance offers a fantastic investment opportunity. The basement can generate $1,700 to $2,000 per month in rental income, making this a positive cash-flow property with potential to significantly offset mortgage costs. Whether you're looking for a family home with modern comforts or a profitable investment property in an unbeatable location, this home offers it all. Don't miss out schedule your private showing today! (id:60365)
18 Gladmary Drive
Brampton, Ontario
Welcome to this stunning 5-bedroom, 3.5-bathroom detached home, ideally located in the highly sought-after Bram West community of Brampton. Offering nearly 3,000 sq. ft. of luxurious living space, this home features a functional open-concept layout enhanced by hardwood flooring throughout, elegant oak stairs with iron spindles, and a grand 8-ft custom double-door entry. 9ft celling on both the floors and 8ft custom tall doors in the home The chef-inspired kitchen is truly a showstopper, boasting custom cabinetry, quartz countertops and backsplash, a large centre island, and built-in high-end Jenn-air brand stainless steel appliances, including a gas stove. glass door lead out to the backyard, creating the perfect space for outdoor entertaining.The main floor offers generous living areas, including a combined living and dining room, a cozy family room, and a dedicated office or prayer room, along with the convenience of a main floor laundry room. The primary suite is a luxurious retreat, featuring oversized walk-in closets and a spa-like ensuite. Every bedroom in the home has direct access to a bathroom, while all washrooms showcase quartz finishes and custom extended height vanities. Over $$$ 150k spend on quality upgrades at Builders decor studio. and thousands spend after Moving in. Additional features include a separate side entrance to the basement, with permits in place for a legal secondary unit (work in progress), an HRV system for improved air quality, and large windows that flood the home with natural light. Located in a prime neighbourhood close to top-rated schools, Lion head Golf Club, and offering easy access to Highways 407 and 401, 403 this area is Bordering Mississauga and Halton hills one of the best location. (id:60365)





