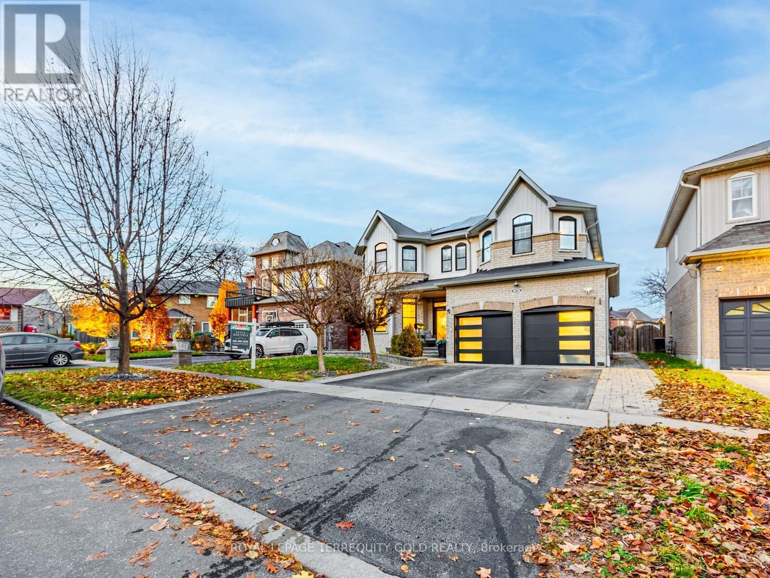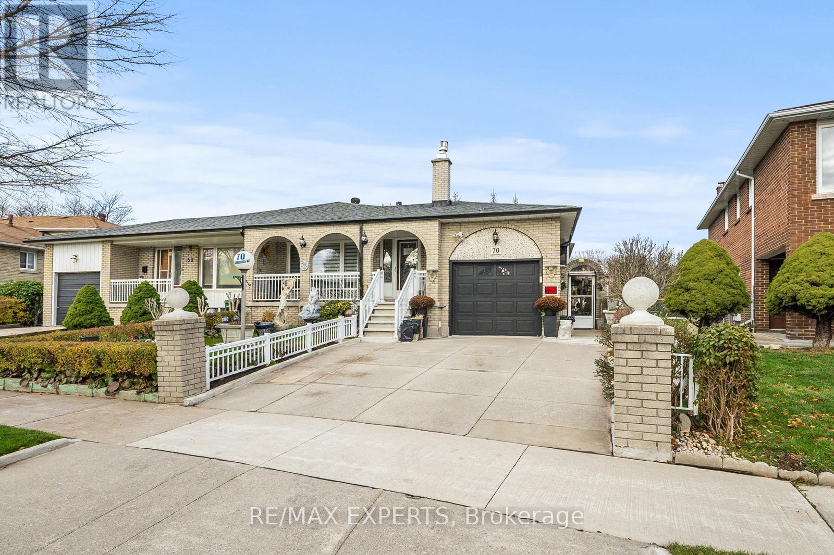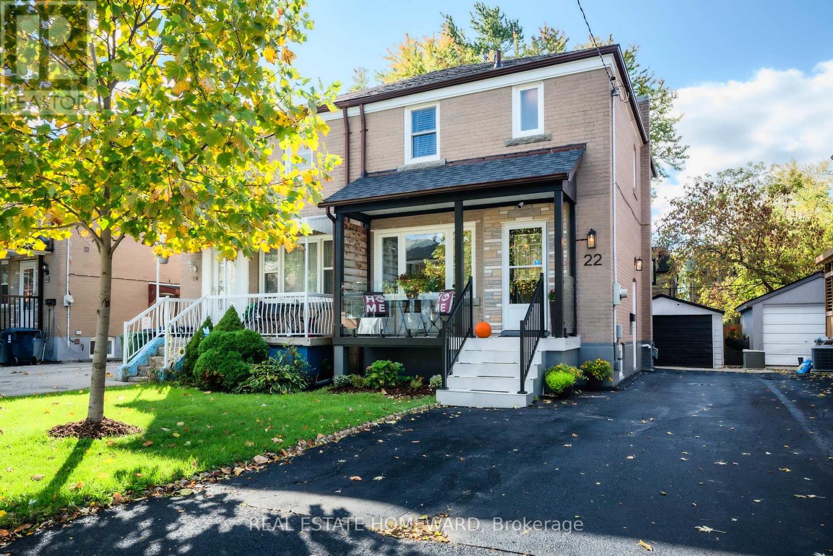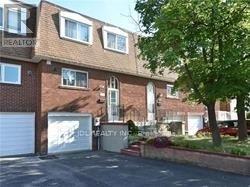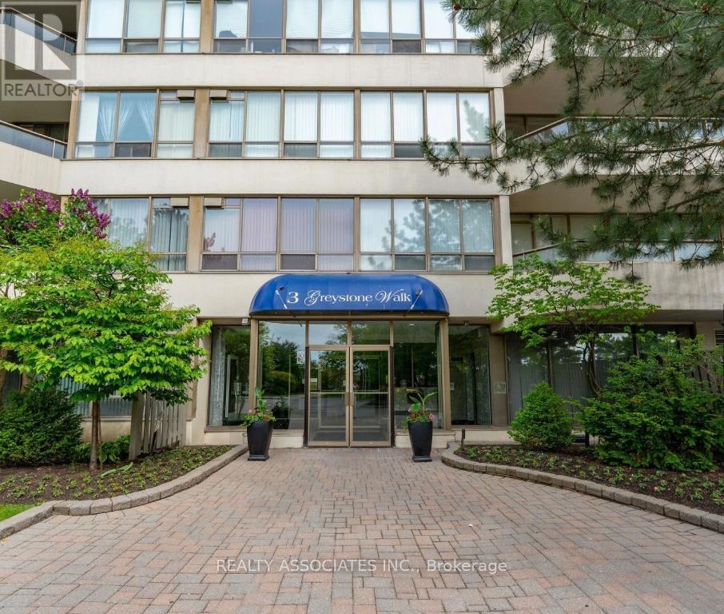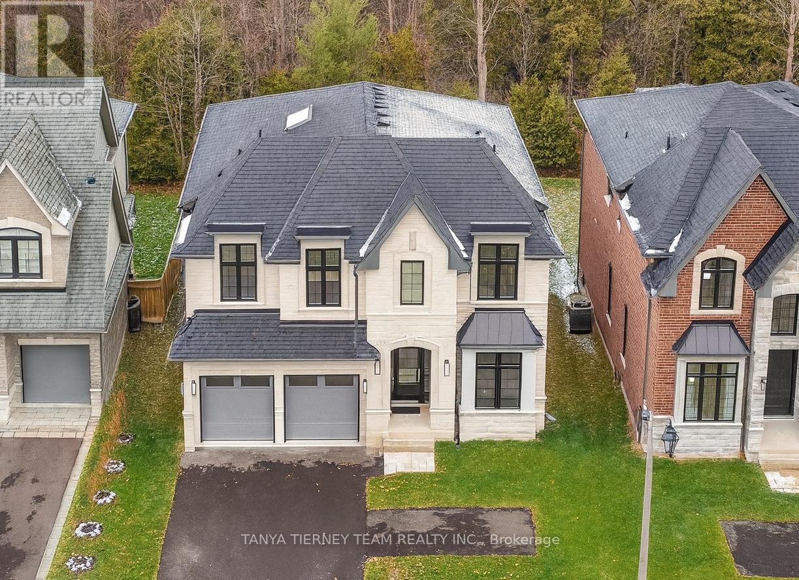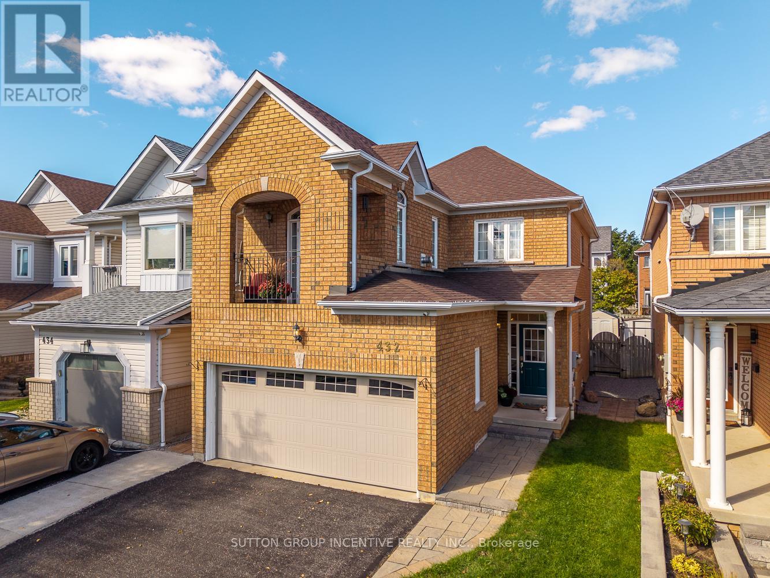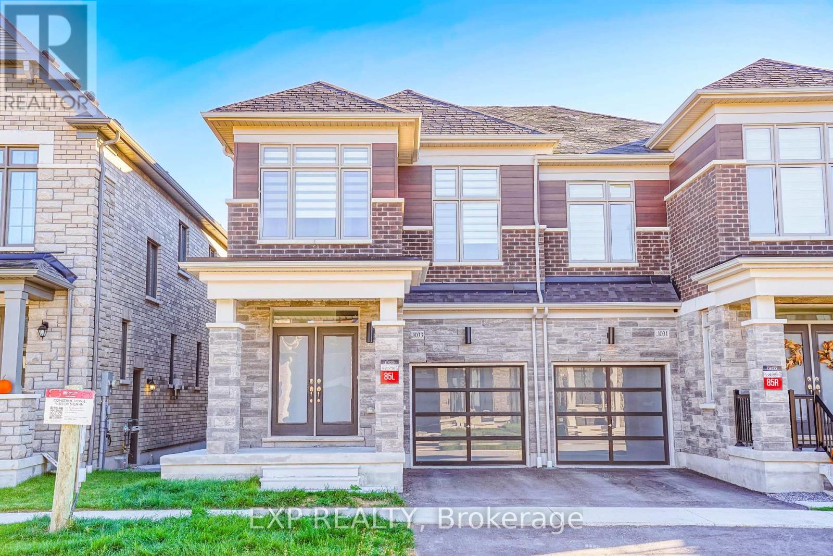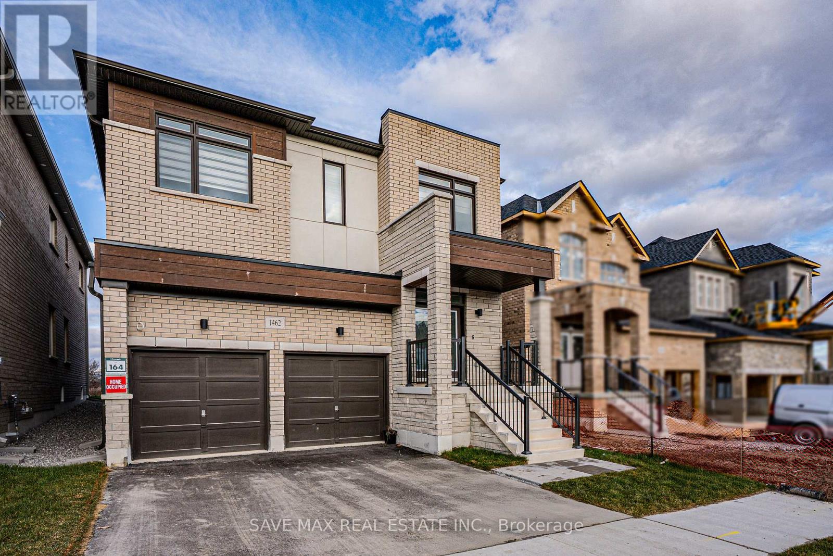66 Rideout Street
Ajax, Ontario
Welcome to 66 Rideout in Ajax - a home that truly has it all. This beautifully upgraded property blends comfort, style, and functionality in every corner. The heart of the home is the stunning kitchen, featuring full-size cabinetry, stone and panelled backsplash, stone countertops, and an oversized breakfast bar ideal for cozy family dinners or effortless entertaining. The dining room offers custom built-in seating with a dining table perfect for hosting formal gatherings. The family room is warm and inviting with its waffle ceiling, encased gas fireplace feature wall, and elegant panelled finishes. Gleaming dark hardwood floors flow throughout the main living spaces, and a dedicated home office with custom built-ins makes working from home both comfortable and inspiring. The versatile basement is an incredible bonus - complete with a full kitchen, 3-piece washroom, and separate entrance. Use it as an in-law suite, a teen retreat, or the ultimate movie-night hangout with its built-in projector screen. Upstairs, you'll find four spacious bedrooms, including a primary suite with an ensuite that will be the envy of the neighbourhood. The convenience of a second-floor laundry room makes daily routines a breeze. Located in a warm and welcoming community with an excellent walk score, you're just steps from grocery stores, LCBO, banks, restaurants, dog park, splash pad on Kings Cres. and quick access to Highway 401. This neighbourhood is full of charm - a place where families thrive and pride of ownership shines. (id:60365)
70 Darnborough Way
Toronto, Ontario
Welcome to 70 Darnborough Way-a rare, beautifully maintained semi-detached home proudly owned by the same family since day one. Known in the Neighbourhood for its award-winning curb appeal, this property stands out the moment you arrive. Step inside to a warm, thoughtfully upgraded interior featuring granite floors and countertops, a full-height backsplash, and a premium Cellini custom kitchen complete with built-in microwave and wall oven. Natural light fills the home, highlighted by two sun-soaked solariums-a unique feature you won't find anywhere else on the street. The finished basement extends your living space with a second kitchen, two large crawl spaces for exceptional storage, and a walk-up separate entrance, creating endless possibilities for multigenerational living, rental income, or a private workspace. Outdoors, the backyard is a true retreat. Enjoy a meticulously kept garden and a rare wood-burning oven, perfect for cooking, entertaining, or simply relaxing in your own oasis. Located in the highly sought-after L'Amoreaux community, you're just minutes from TTC,Bridlewood Mall, L'Amoreaux C.I., Brookmill Jr. P.S., parks, restaurants, and hospitals-an unbeatable combination of comfort, convenience, and lifestyle. A lovingly cared-for home in a prestigious pocket with features you won't find anywhere else. Truly a must-see. (id:60365)
117 Brookmill Boulevard
Toronto, Ontario
Welcome to 117 Brookmill Blvd, a lovingly cherished home owned for 32 beautiful years. A place where warmth, care, and pride of ownership can truly be felt the moment you walk in. Offering 3 + 1 bedrooms and 3 bathrooms, this bright and inviting residence features an open-concept kitchen and dining area, a sun filled living room, and a serene backyard sanctuary perfect for unwinding or entertaining. Thoughtfully updated over the years, the home includes a roof replaced 11 years ago, a bay window and backyard sliding door updated 8 years ago, a kitchen upgrade completed in 2010, and a newer garage door and opener installed in 2022. Perfect for a wide range of buyers or investors, this home is an absolute must see. Don't miss out! (id:60365)
22 Rupert Street
Toronto, Ontario
Property Alert! If you've 'been on the lookout' for a chic, sensationally updated, turnkey, move-in-ready home located in a desirable neighborhood on a family-friendly cul-de-sac street, then you just found it! This beautiful, bright, 3 bedroom, 2 bath home with detached garage and lower-level in-law or teen suite potential, has been owned and cherished by the same family for 26 years. Ready to hear about the updates galore with thousands $$$ spent on upgrades and home maintenance items so you don't have to? Be welcomed to the light, airy, spacious, open-concept main floor living, dining and kitchen areas, showcasing gorgeous flooring, neutral paint colours and an impressive chef-inspired kitchen that has that 'fashionable wow factor'. Complete with a magnificent quartz counter island, custom cabinetry, subway tile backsplash, double-stainless sink and stainless steel appliances, the fully updated kitchen is modern, yet elegant; perfect for entertaining or family gatherings where you can create culinary delights and host guests while keeping an eye on the kids. Venturing upstairs to a great layout with 3 spacious bedrooms, all with closets and beautiful hardwood flooring, plus an upgraded, perfectly designed and laid out bathroom. Want more space? The high-ceiling basement comes complete with a separate side-entrance, is fully finished, offering multifunctional use; think rec room, home office or teen/in-law suite. Enjoy your updated front porch with on-trend glass panels and the fully fenced backyard (great for kids and dogs) with grass and patio for furniture. But wait, there's more! Recent $$$ spent including; brand new roof shingles, brick tuckpointing, driveway sealing, garage shingles and refurb, exterior light fixtures, interior and exterior paint refresh. Literally spotless and nothing to do! Never mind the amazing location and convenient local amenities; shops, restaurants, schools, transit, parks & more. What are you waiting for? Best holiday gift ever! (id:60365)
135 Corinthian Boulevard
Toronto, Ontario
Scarborough Prime Location, Easy Access To Hwy401 /Dvp .Steps To Sir John A. Macdonald Col. Inst., Close To Ttc, Shops, Park, Restaurant, Dvp, Seneca College! Newly Upgraded Kitchen With All Stainless Steels Appliances, Newly Paint And Washroom, Modern And Stylish Cabinet With Granite Counter Top, Renovated Washroom Granite Counter Top. Furnace Owned. 4 Bdms With Finished Bsm. Located At The Quiet Street On High Demand Area. Big Deck And Treely Backyard With Privacy. (id:60365)
35 Wintermute Boulevard
Toronto, Ontario
Welcome To This Beautifully Maintained 4-Bedroom Detached Home Nestled On A Quiet, Tree-Lined Street In One Of North Toronto's Most Family-Friendly Neighbourhoods. Step Into A Sun-Filled Main Floor Featuring Brand New Flooring, Freshly Painted Walls, Modern Pot Lights, And A Soaring Skylight That Fills The Space With Natural Light. The Functional Layout Offers A Generous Living And Dining Area, A Cozy Family Room, And A Kitchen That Overlooks The Backyard Perfect For Everyday Living And Entertaining. Upstairs, You'll Find Four Spacious Bedrooms, Including A Bright Primary Suite With Plenty Of Closet Space. The Partially Finished Basement Offers Flexibility Ideal For A Home Office, Gym, Rec Room. Located In A High-Demand Area Close To Grocery Store, Schools, TTC Transit, Pacific Mall, Parks, And Quick Access To Hwy 404/401. 4 Bedrooms 3 Bathrooms Detached Home With Garage & Driveway New Main Floor Flooring | Fresh Paint | Pot Lights. Partially Finished Basement With Endless Potential Don't Miss This Fantastic Opportunity To Own A Solid, Updated Home In A Prime Toronto Location! (id:60365)
734 - 3 Greystone Walk Drive
Toronto, Ontario
Unobstructed Panoramic Westerly views of the city from a Large Balcony to enjoy Gorgeous Sunsets! Upgraded unit. Modern Kitchen And Washroom! Bright And Spacious! Conveniently Located! Minutes To Subway And Go Train. Steps To TTC & Shopping. Minutes to GO and TTC for a short commute to downtown. Roof Garden. Million $$ Rec.Facilities. Indoor & Outdoor Pool.Tennis & Squash Courts. 24 Hours Gate Security. One Parking Included.LOW LOW All-Inclusive Condo Fee. Better than rent. (id:60365)
50 Carnwith Drive W
Whitby, Ontario
Backing onto a picturesque wooded ravine, this exceptional Fulton Homes "Flatbush" Elevation B sits on a rare 52x133 ft premium lot with a desirable walk-up basement-perfect for future in-law or multi-generational living. Offering approximately 4,220 sq ft of executive space + the fully finished basement, this home blends luxury craftsmanship with modern family functionality. The main & 2nd level feature stunning hardwood floors, an elegant staircase with wrought-iron spindles, a private main-floor office, and a mudroom with direct garage access. The gourmet kitchen impresses with a butler's pantry, walk-in pantry, top-of-the-line Jennair built-in appliances including gas range, upgraded cabinetry with gold hardware, pot filler, and quartz counters with a dramatic waterfall island. The spacious breakfast area offers a walk-out to a large deck with serene ravine views. The formal dining room, complete with a coffered ceiling, is ideal for entertaining, while the family room features a custom gas fireplace and abundant natural light. Upstairs, a skylight enhances the bright, open atmosphere. The large laundry room includes quartz counters and a walk-in linen closet. All four bedrooms offer ensuites and walk-in closets, providing comfort and privacy for the entire family. The primary retreat is a true standout, featuring his-and-hers walk-in closets, a vanity/coffee bar, and a spa-like 5-piece ensuite with heated floors, freestanding soaker tub, and glass rain shower. Fully finished walk-up basement offering exceptional versatility with a wet bar, great windows, cold cellar, and ample storage space-ideal for recreation or extended family living. Premium construction backed by Tarion warranty provides peace of mind and long-term value. Located within walking distance to parks, top-rated schools, and charming downtown Brooklin, with quick access to Hwy 407/418 for commuters, this luxurious ravine-lot residence is designed for the most discerning buyer! (id:60365)
432 Woodsmere Crescent
Pickering, Ontario
Welcome to 432 Woodsmere Crescent, Pickering a home that perfectly blends comfort, community, and convenience. This beautifully maintained 3-bedroom + den, 4-bathroom home is nestled in one of Pickerings most desirable neighbourhoods, known for its family-friendly atmosphere and connection to nature. Proudly owned by the same family since it was built, this property has been lovingly cared for and is truly move-in ready. Step inside to discover a bright and inviting layout designed for modern living. The spacious main floor offers a seamless flow between the living, dining, and kitchen areas ideal for everyday life and entertaining guests. Upstairs, three generously sized bedrooms provide plenty of space for family or guests. The upstairs living area opens onto a private balcony overlooking Woodsmere Park, while the primary suite boasts its own walk-in closet ensuite bath for a touch of luxury. The fully finished basement adds valuable living space, complete with a full bathroom and a versatile room perfect for a home office, gym, or guest suite. Outside, enjoy peaceful walks through nearby forest trails and parks, or take advantage of the local community centre just minutes away perfect for recreation, sports, and family programs. With schools, shopping, and convenient highway access all close at hand, this location offers the best of suburban living with easy access to Toronto and Durham amenities. (id:60365)
1033 Pisces Trail
Pickering, Ontario
Step Into This Beautifully Designed 4-Bedroom, 3-Bathroom Freehold Townhome Offering Modern Living In A Family-Friendly Neighbourhood *The Open-Concept Main Floor Features A Spacious Kitchen With A Large Center Island, Stainless Steel Appliances, And Extended Cabinetry-Perfect For Entertaining Or Everyday Living *Enjoy The Seamless Flow Into The Bright Living And Dining Area And Walkout To The Backyard *The Oak Staircase Leads To Four Generously Sized Bedrooms, Including A Primary Suite With Ample Natural Light *A Contemporary Exterior With Stone And Brick Facade Adds Curb Appeal, While The Attached Garage Offers Convenience *Located Near Major Highways, Shopping, Restaurants, Schools, And Everyday Essentials, This Move-In Ready Home Blends Comfort, Style, And Accessibility-Ideal For Growing Families Or Professionals Alike* (id:60365)
1462 Wheatcroft Drive
Oshawa, Ontario
Welcome to this stunning, less-than-one-year-old all brick, stone and stucco Greenpark-built home located in the prestigious Kedron North community of Oshawa, offering approx. 3,000 sq ft of beautifully upgraded living space and backing onto a future park and trail. This gorgeous home features a bright open-concept main floor with upgraded laminate flooring, a beautiful gas fireplace, abundant natural light, and a large main-floor den perfect as an office or optional bedroom. The upgraded chef-inspired kitchen includes premium countertops, stainless steel appliances, a gas cooktop, designer hood fan, spacious breakfast area, and a walk-out overlooking the peaceful future park setting. The second level offers four generous bedrooms, three full bathrooms, a second-floor den/loft area, and convenient laundry. The luxurious primary suite features a spa-like 5-pc ensuite with quartz countertops, upgraded tiles, soaker tub, frameless glass shower and a large his/her walk-in closet. Bedrooms 2 and 3 include a semi-ensuite with quartz counters and upgraded tile work. The massive unfinished basement comes with a rough-in for a future bathroom and a large cold cellar, offering excellent potential for additional living space or a future basement apartment. With an elegant exterior elevation, double car garage, and an unbeatable location close to Costco, Walmart, top schools, parks, Hwy 407 (now toll-free in Durham Region), GO Bus access, Ontario Tech University, Durham College and the Oshawa GO Station, this home is the perfect blend of style, convenience and luxury-an absolute gem you don't want to miss! (id:60365)
74 Langford Avenue
Toronto, Ontario
A beautifully reimagined, fully renovated three-storey detached residence offering 4+1 bedrooms, 5 bathrooms, and a rare laneway-accessed double garage, this home blends refined design with thoughtful functionality in one of Toronto's most desirable neighbourhoods. A welcoming covered porch leads into a main floor that feels both elegant and inviting, where curated architectural details-white oak herringbone floors, custom millwork, restored heritage elements, coffered ceilings, and designer lighting-create a seamless flow through the open living, dining, and kitchen areas, complemented by a custom pantry with integrated bar and a bespoke mudroom at the rear entry. The second floor features three well-appointed bedrooms, including one with its own ensuite and two connected by a contemporary Jack and Jill bath, along with a dedicated laundry nook and excellent storage. The entire third level is dedicated to a private primary retreat with soaring ceilings, a built-in closet plus a separate walk-in closet with custom organization, a luxurious spa-inspired ensuite, and a walkout to a serene rooftop deck. The finished lower level offers a generous recreation space, an additional bedroom and bath, ample storage, and a separate walk-up entrance ideal for extended family or flexible use. The exterior is equally thoughtful, enhanced by warm wood accents, a spacious entertaining deck, landscaped grounds, upgraded lighting, and a double garage equipped with EV charging. With zoned climate systems, premium mechanicals, and sophisticated finishes throughout, this home delivers comfort, craftsmanship, and understated luxury. Located steps to Danforth Avenue, Pape and Donlands subway stations, top-rated schools, parks, the hospital, library, and a vibrant selection of shops and restaurants-with quick access to Downtown Toronto, the Beaches, and major routes including the DVP and QEW-this residence offers an exceptional lifestyle in a truly prime setting. (id:60365)

