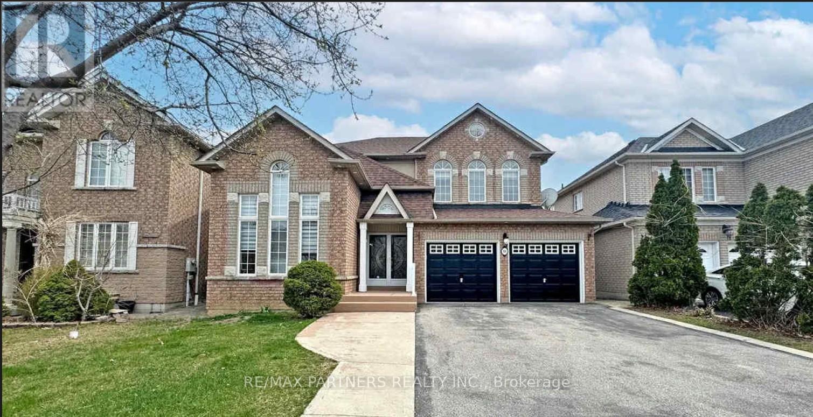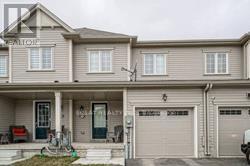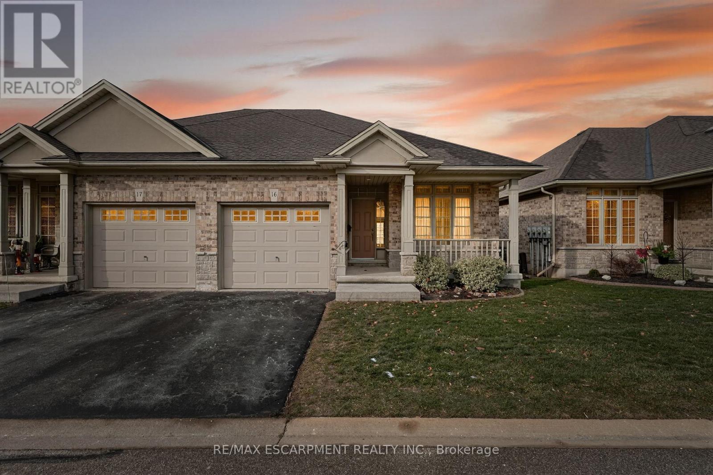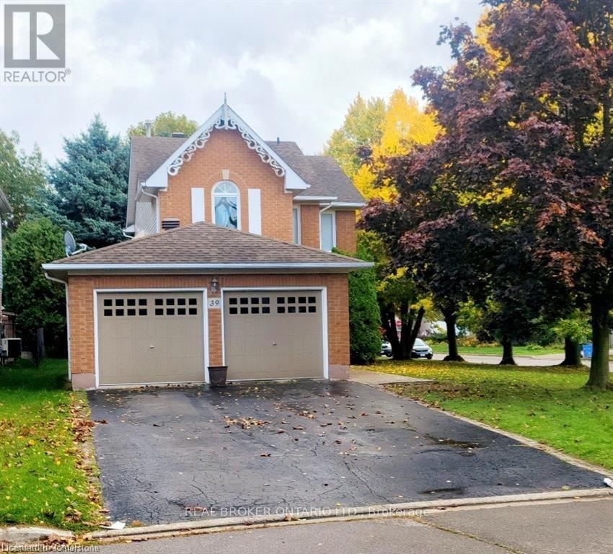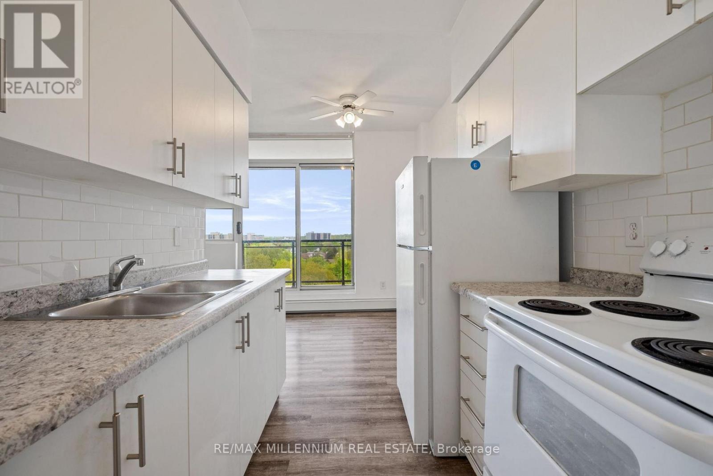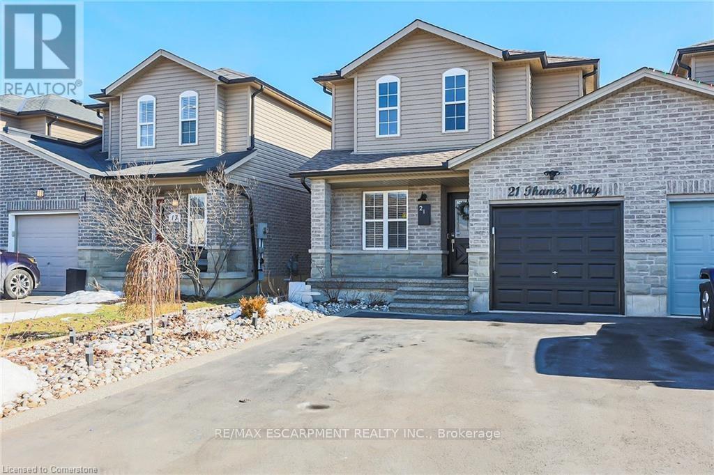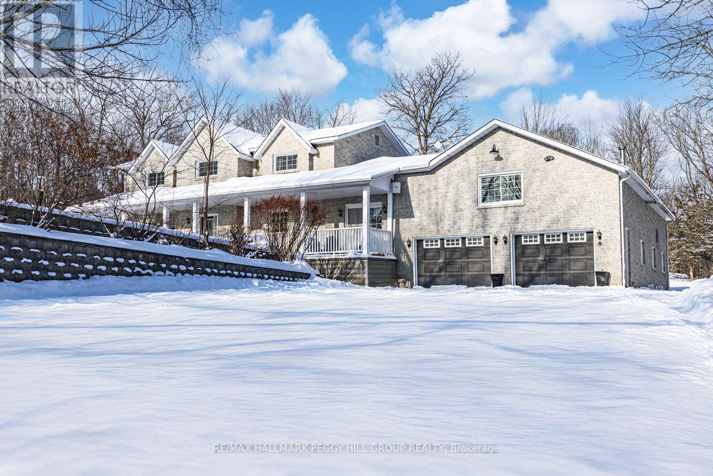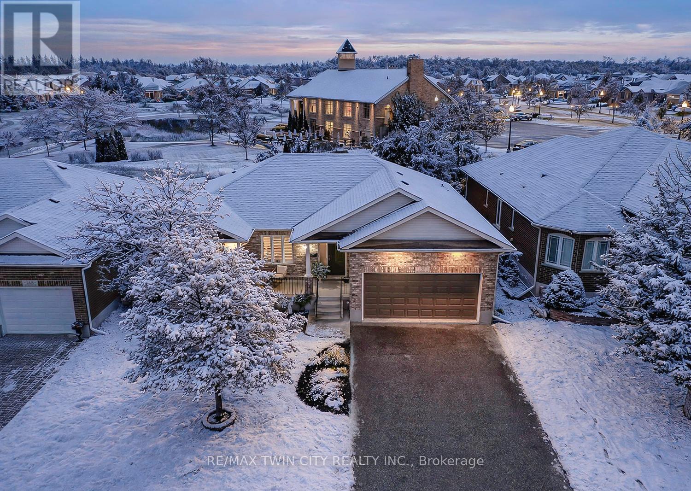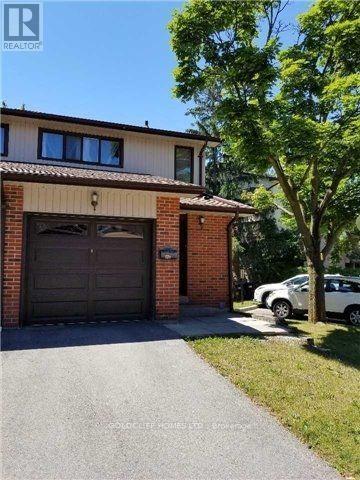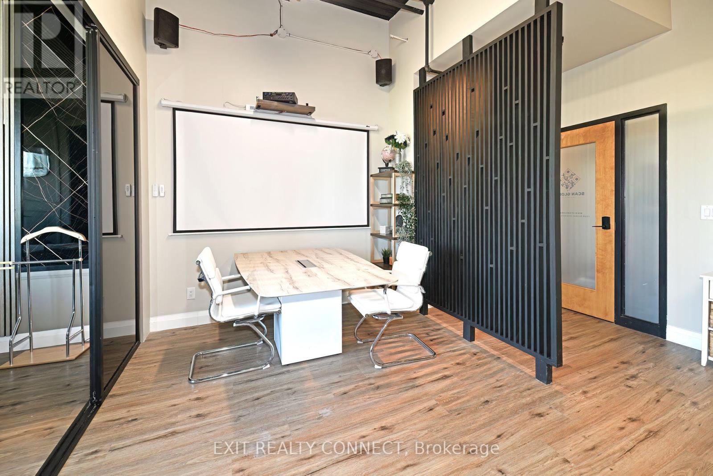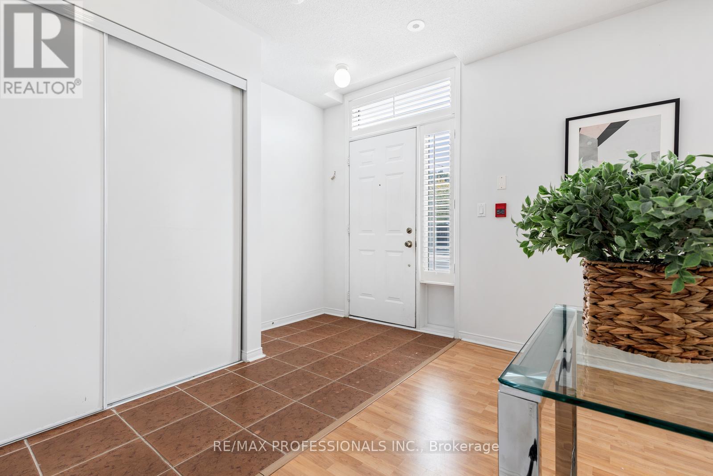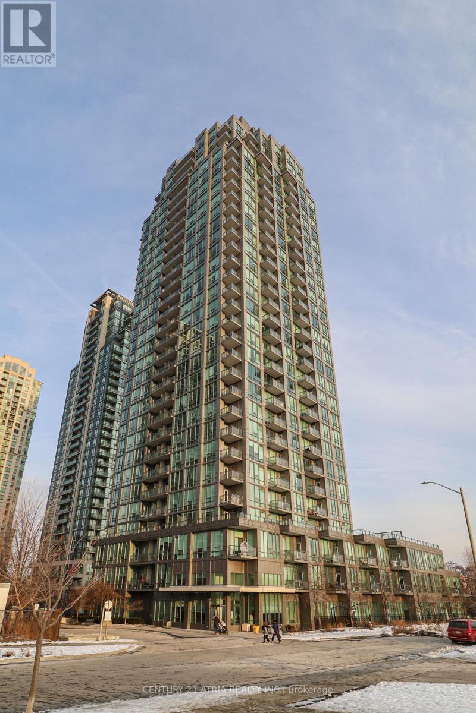31 Chalone Crescent
Vaughan, Ontario
Separate Entrance *3 Bedrooms *Bathroom *1 Parking *Open Concept *Bright and Clean *Tenant share 30% utilities cost (id:60365)
74 Munro Circle
Brantford, Ontario
Stunning freehold townhome offering almost 1,800 sq. ft. of living space with 3 bedrooms and 2.5 bathrooms. Features include dark hardwood flooring on the main level and an upgraded kitchen with tall upper cabinets, crown moulding, and stainless steel appliances. Convenient upper-level laundry. The primary bedroom includes a walk-in closet and ensuite bathroom. Ideally located close to schools, shopping, and public transit. (id:60365)
16 - 1041 Pine Street
Haldimand, Ontario
Welcome to easy, maintenance-free living in the desirable Maple Creek Landing community of Dunnville. Built in 2006 and well maintained, this bungalow is perfectly suited for downsizers, retirees, or empty nesters seeking the comfort of one-floor living in a quiet, friendly neighbourhood. The thoughtful 2-bedroom, 1.5 bathroom layout offers both functionality and flexibility. A spacious kitchen flows seamlessly into the warm and welcoming living room, highlighted by a triple-wide patio door that opens to a generous deck-ideal for morning coffee or relaxed outdoor entertaining. The primary bedroom features a walk-in closet, while the second bedroom works equally well as a guest room, home office, or private library. Designed with convenience in mind, the home includes main-floor laundry with stackable washer and dryer, a 2-piece bath, owned water softener, and included accessibility equipment for those with mobility considerations. The unfinished basement provides excellent storage today, with the added bonus of a bathroom rough-in for future living space if desired. Enjoy a worry-free lifestyle with a condo fee that covers building insurance, exterior maintenance (including shingles and windows), common elements, lawn maintenance, parking, and snow removal. Ideally located just minutes from the downtown core, hospital, community centre, and Grand River, this exceptional bungalow offers comfort, peace of mind, and effortless living in a fantastic Dunnville community. Note: some photos have been virtually staged. (id:60365)
39 Sable Drive
Hamilton, Ontario
4 Bedroom, 2.5 bath, with a multitude of closet and storage space on a corner lot in a mature Meadowlands neighborhood. Very private backyard patio surrounded by towering pines. Superb Ancaster Neighborhood close to top quality schools, nearby shopping, bus routes, parks and highway access. Walking distance to Restaurants, grocery, and public transit. (id:60365)
708 - 420 Greenhill Avenue
Hamilton, Ontario
Welcome Home to this newly renovated 2-bedroom unit at 420 Greenhill Avenue! This beautiful suite features a spacious layout, large windows, private balcony with views of lush greenery. Equipped with all stainless steel appliances. The building offers on-site laundry and ample parking. Conveniently located in central Hamilton, close to parks, schools, shopping, and transit, these suites provide functional and comfortable living in a family-friendly community. Parking is also available. (id:60365)
Lower - 21 Thames Way
Hamilton, Ontario
Fully LEGAL brand new WALK OUT basement apartment. Beautifully finished with premium materials throughout. This bright unit has large double doors and a large egress window in the bedroom. You will not feel like you're in a basement at all. You have ensuite privilege from your main bedroom and in-suite laundry. Walk down concrete steps to your exclusive use of the back yard and lower deck space. Private walk out to the outdoor space. Tenant pays 30% of utilities. (id:60365)
106 Musky Bay Road
Georgian Bay, Ontario
WELCOME TO YOUR OWN PRIVATE 3+ ACRES OF MUSKOKA PARADISE WITH A 1400 SQ FT HEATED GARAGE/SHOP, RESORT-STYLE OUTDOOR LIVING, & RUSTIC CHARM! This 3+ acre retreat showcasing a Muskoka-style landscape with rock outcroppings, abundant wildlife, and a private forested EP backdrop, all located just 5 minutes from Hwy 400 and the Oak Bay Golf Club, under 10 minutes to marinas, and close to all everyday essentials. Enjoy year-round recreation with Mount St. Louis and Horseshoe Valley Ski Resort less than 30 minutes away, while Orillia, Barrie, and Midland are within 35 minutes for urban amenities. The 2-storey brick home boasts dramatic rooflines, stamped concrete walkways and steps, and a welcoming full-width covered front porch. The 1,400 sq ft insulated and heated garage is a standout with 13+ ft ceilings, radiant heat, compressed air lines, a paint spray booth, overhead storage, office and loft space, and multiple access points including dual garage doors, an oversized roll-up rear door, a side man door, and interior entry. Outdoor living shines with a patio and screened pergola, a powered tiki bar and firepit, a two-tiered deck with covered storage below, and a garden shed with a wood storage overhang, all complemented by a 5-zone irrigation system. The open kitchen, dining, and living area features a walkout to the back patio, plus a pantry, family room, and a renovated bathroom with heated floors, granite counters, and a steam shower. The upper level offers 4 bedrooms, including a primary retreat with a walk-in closet, fireplace, and a walkout to the deck, paired with a second full bathroom with heated floors and granite counters. Shiplap-style ceilings with faux wood beams add character, while thoughtful upgrades include vinyl and tile flooring, modern door hardware, fresh paint, and updated electrical. From the striking exterior to the thoughtful interior finishes, this one-of-a-kind #HomeToStay promises a life of natural beauty, convenience, and endless enjoyment. (id:60365)
18 - 152 Devonshire Drive
Wilmot, Ontario
Welcome to 152 Devonshire Dr, a beautifully updated home in the coveted community of Stonecroft. This property is one of only a handful of lots offering premium greenspace views-an exceptionally rare find. W/ no rear neighbours & landscaped grounds it provides unmatched privacy & a spectacular setting. An oversized composite deck, perennial gardens, & sweeping views, all w/ southern exposure fills the yard & home w/ natural light. This strikingly beautiful move-in ready home (no renos required!) features new glass panel railings w/ nearly 3,000 SF of finished living space enhanced by approx. $70K in recent updates. A grand great rm w/ vaulted ceilings is anchored by a porcelain-surround gas fireplace & wall of windows framing private greenspace. The kitchen boasts new granite counters and appliances & a lrg centre island, under-cabinet lighting, & integrated dining area w/ walkout to the deck. The den/home office has built-in cabinetry, hickory flrs through the main lvl, new flring in the den, 2nd bath & primary suite. Freshly painted, w/ pot lights, California shutters, & designer light fixtures throughout. The primary suite offers backyard views, dual closets, & a spa-like ensuite w/ barn door, tiled glass shower, & oversized bubbler tub. A 2nd bdrm with vaulted ceiling, 4-pc bath, & laundry/mudrm w/ 2-car garage & yard access completes the main lvl. The finished lower lvl features a spacious rec rm w/ gas fireplace, wet bar w/ full-size fridge+freezer, workshop/hobby rm, 3rd bdrm, & 3-pc bath-ideal for entertaining/guests. Lrg capacity storage rooms offer built-in shelving. Furnace & A/C (2023), roof (2019). At Stonecroft, the lifestyle is as appealing as the home. Residents enjoy an 18,000 SF rec centre w/ indoor pool, fitness, party & games rms, billiards, library, media lounge, tennis courts, & 5 km of walking trails. Stonecroft is Waterloo Regions premier destination for adult living, combining modern homes, a vibrant community, & a beautiful natural setting. (id:60365)
35 Dawson Crescent
Brampton, Ontario
Spacious corner 3-bedroom condo townhouse for lease in the heart of Brampton North. This bright and spacious home offers an open-concept living and dining room with a ravine view. Upstairs, you'll find three good sized bedrooms with windows for natural light. Convenience of in-suite laundry, central air, and two parking spaces (garage + driveway). Located in a family-friendly community close to schools, parks, public transit, shopping, and major highways. (id:60365)
208 - 3485 Rebecca Street
Oakville, Ontario
Discover the Potential at 3485 Rebecca Street #208 a bright, professional space designed to elevate your business. With impressive 12-footceilings and large windows, this unit offers natural light and a view of the adjacent green space, creating a welcoming and private atmosphere for clients and teams alike. open work space plus 2 private offices provides a modern executive office experience. Step into a professionally finished custom setting with high end finishes. Additional features include access to shared amenities including a sleek 416 sq ft boardroom anda 242 sq ft kitchen lounge perfect for meetings, collaboration, and day-to-day convenience. Positioned on one of Oakville's high-traffic corridors with over 20,000 vehicles passing daily, Unit 208 boasts excellent signage opportunities and exposure. The property also offers direct access to a9-acre grocery-anchored retail plaza, enhancing convenience and walkability for your clients and team. Ample parking and proximity to the QEW ensure seamless access, while the surrounding mix of industrial, retail, and upscale residential neighborhoods makes this a prime location for any growing business. Need more space? This unit can be combined with neighbouring Unit 209 to expand your square footage and customize your layout to meet your needs. Opportunity knocks elevate your business at Rebecca Street today! (id:60365)
104 - 3400 Lake Shore Boulevard W
Toronto, Ontario
Welcome to the Lofts on 29th, a boutique 40 unit townhouse complex in the heart of Long Branch offering a rare ground floor suite with versatile live/work potential. This spacious 2 bedroom 1 bath home features a flexible front room that can serve as an office, studio or professional space with direct street access OR the seller is willing to enclose the space to provide a true second bedroom if preferred. The open concept kitchen features a large centre island, double sink and breakfast bar flowing seamlessly into the dining and living areas with laminate floors, pot lights and flat finished ceilings. A walkout leads to a private patio with exclusive direct entry into the underground parking garage and bike storage - a unique & convenient feature enjoyed by only a handful of units! Upgrades include California shutters and recently replaced windows and sliding doors. The primary bedroom is generous in size and the unit also includes ensuite laundry. Perfectly located in a vibrant and fast developing neighbourhood with TTC at your doorstep and close to Long Branch GO station, parks, the lake, restaurants, schools and easy access to highways, this home offers the ideal blend of convenience, lifestyle and value in one of Toronto's most desirable lakeside communities. ** Seller is willing to enclose the front room to a 2nd bedroom upon request** (id:60365)
3108 - 3525 Kariya Drive
Mississauga, Ontario
Welcome To This Beautiful 2-Bedroom + Den, 2-Bath Suite Featuring Spectacular Unobstructed Views In A Prime Location In The Heart Of Mississauga. Freshly Painted Throughout And Upgraded With Brand New Luxury Vinyl Flooring. Modern Open-Concept Layout With Floor-To-Ceiling Windows Flooding The Spacious Living Areas And Bedrooms With Natural Light. Stylish Kitchen With Upgraded Stainless Steel Appliances And Granite Countertops. Exceptional Building Amenities Include 24-Hour Concierge, Guest Suites, Media Room, Games Room, Fully Equipped Fitness Centre, Sauna, Indoor Pool, And Rooftop Garden. Steps To Celebration Square, Library, Civic Centre, YMCA, Parks, Schools, Churches, Movie Theatre, And A Wide Selection Of Restaurants. Walking Distance To Square One And GO Station With Direct Access To Hurontario. Upcoming LRT Line Seamlessly Connecting Mississauga And Brampton. (id:60365)

