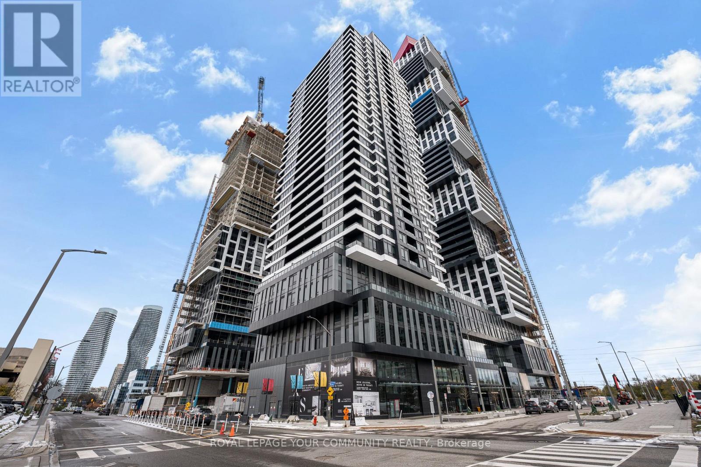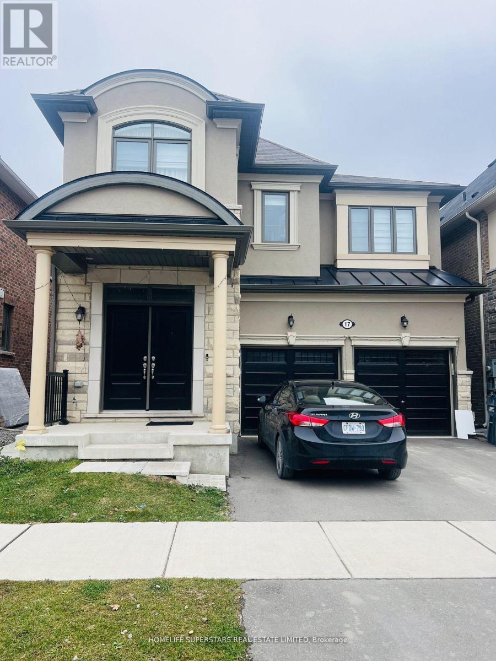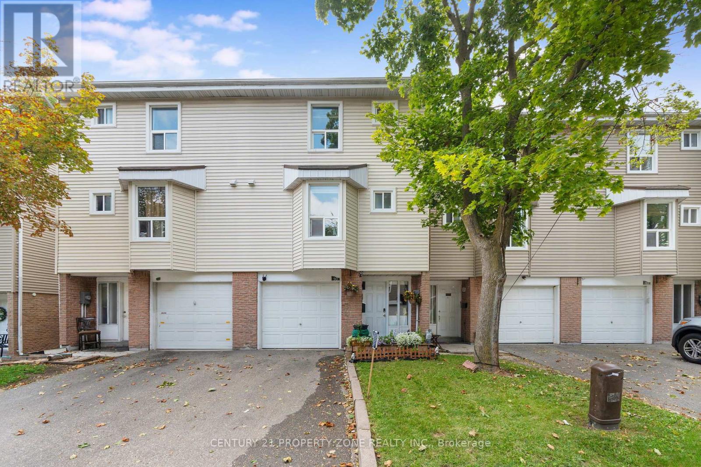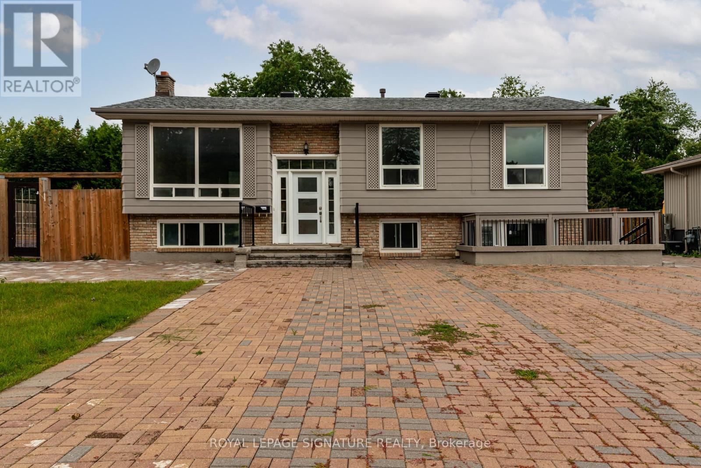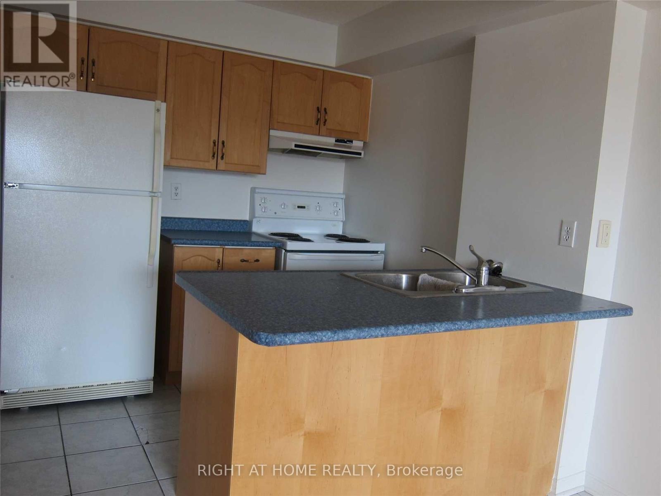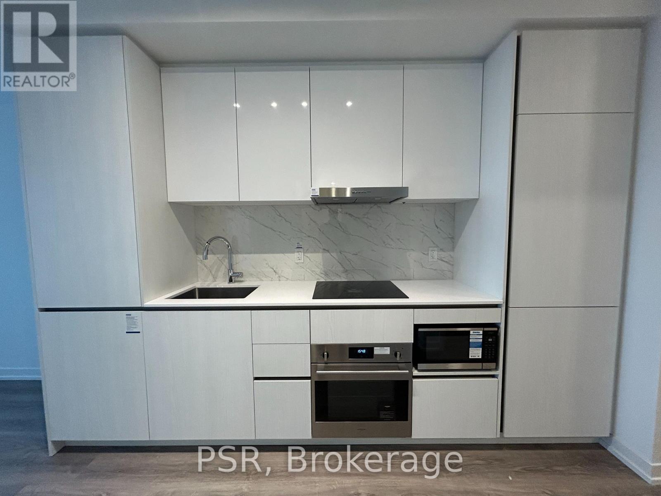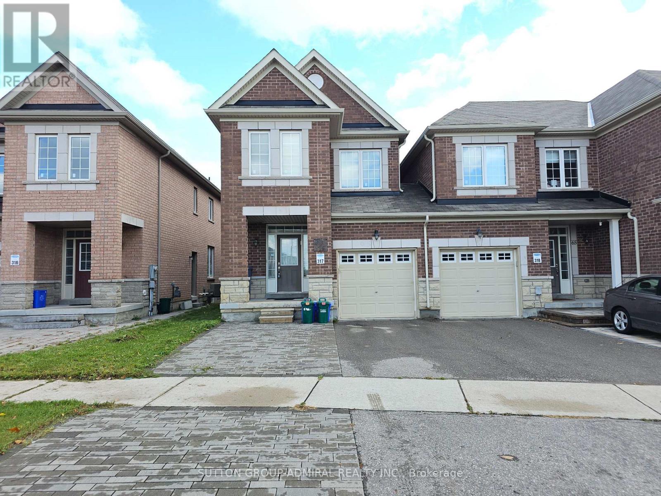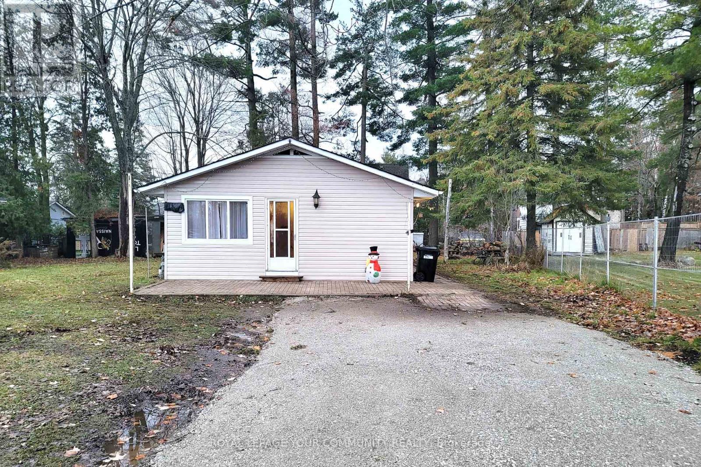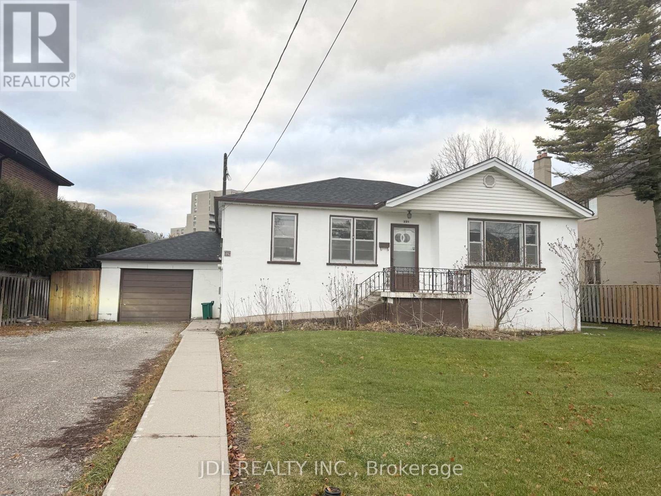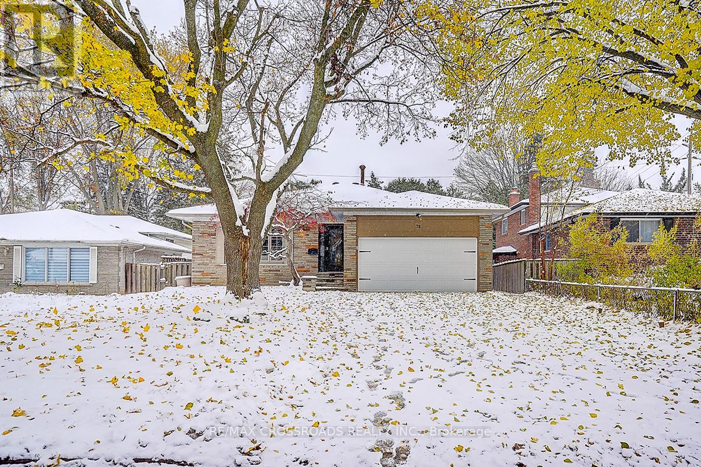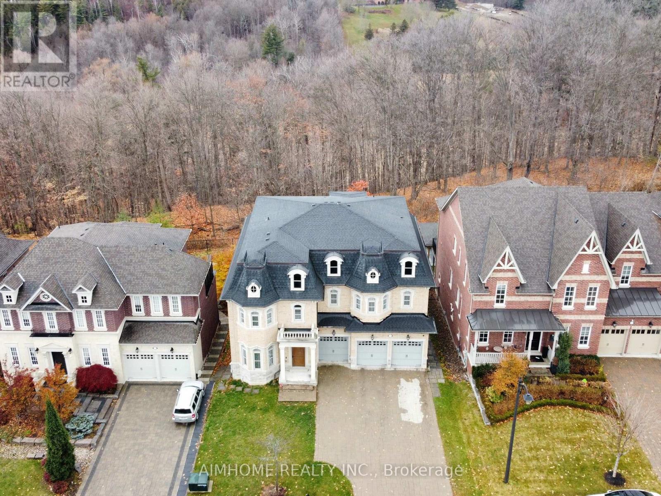4110 - 4015 The Exchange
Mississauga, Ontario
This luxurious condo offers a bright and spacious 2-bed, 2-bath layout with unobstructed views and soaring 9' ceilings. Enjoy premium finishes throughout, including integrated appliances, quartz countertops, Kohler fixtures, and secure Latch smart-access technology. High-speed internet, one storage locker and one parking spot are included.Perfectly located within walking distance to Sheridan College, with easy bus access to the University of Toronto, Mississauga campus.Commuters will love the excellent transit options nearby, including the City Centre Transit Terminal, MiWay, and GO Transit. (id:60365)
17 Speckled Alder Street
Caledon, Ontario
Quiet Street. Newer subdivision. Main floor offers Great room, Family room, Kitchen. Upper floor 4 Bedrooms & 3 full washrooms. 2 Bedrooms with ensuite washrooms. Mint condition. Utilities 70%. 2 car garage + 1 car parking on driveway. (id:60365)
351 Holmes Crescent
Milton, Ontario
Welcome to 351 Holmes Crescent, a beautifully maintained detached home in one of Milton's most desirable neighbourhoods, offering the ideal blend of modern style and family comfort. The inviting front porch with double-door entry opens into a bright foyer leading to an open-concept living and dining area with windows on two sides, filling the space with natural light. A spacious family room with a gas fireplace flows seamlessly into the kitchen and breakfast area, featuring stainless-steel appliances, ample cabinetry and generous counter space. A sliding patio door provides a walkout to a private, fully fenced backyard perfect for relaxing or entertaining. A garden shed in the back yard to store all required tools.The upper level offers four well-sized bedrooms, including a primary suite with his and her walk-in closets and a five-piece ensuite. The second bedroom features a convenient semi-ensuite with access from both the bedroom and the main hallway.The professionally finished legal basement includes a separate side entrance, two bedrooms, two full bathrooms, a full kitchen and an open concept living area, making it ideal for extended family or an excellent rental opportunity. Located on a quiet, family-friendly crescent with no sidewalk at the front, extra extra-long driveway can accommodate up to 4 small to mid-size cars. This home is just minutes from parks, trails, Milton District Hospital, the GO Station, and within walking distance to both elementary and secondary schools, with easy access to highways, shopping and all amenities. (id:60365)
90 Enmount Drive
Brampton, Ontario
Welcome to 90 Enmount Drive, a completely remodeled and thoughtfully redesigned 3-storey condominium townhouse located in the highly sought-after Southgate community of Brampton. This stunning home perfectly blends modern style with functionality, featuring a spacious open-concept living and dining area enhanced by elegant laminate flooring throughout and potlights on the main floor. The beautifully upgraded kitchen boasts quartz countertops, stainlesssteel appliances, and extended cabinetry for extra storage. Upstairs, youll find threegenerously sized bedrooms, each with built-in closet organizers, and a fully renovated bathroom with a sleek glass shower and full tile surround. Enjoy the convenience of direct garage accessinto the home, as well as a finished walkout basement that opens to a private patio and backyard, backing onto the community pool ideal for relaxing or entertaining. Perfectly located close to schools, shopping, parks, and public transportation, this move-in ready home offers the perfect combination of comfort, style, and convenience. Don't wait schedule your private showing today! (id:60365)
Lower - 235 Cedar Crescent
Barrie, Ontario
Lower-level walk-up suite featuring abundant natural light and large windows. Approximately 1,100 sq. ft.of open-concept living with a spacious bedroom area and separate living room complete with a cozyfireplace. Situated in a beautiful detached home with ample parking available at the front.This sun-filledbungalow is located in one of Barrie's most prestigious neighbourhoods, offering cozy and comfortableliving in an inviting space that blends contemporary style with timeless charm. (id:60365)
208 - 32 Tannery Street
Mississauga, Ontario
Cozy 1 Bdrm With Ensuite Laundry And Balcony In Boutique Building. Walk To Shopping & Schools, Streetsville Go Train. Transit. 5 Appliances, Ensuite Laundry. Parking Included. Heat & Hydro Is Extra (id:60365)
2510 - 8 Interchange Way S
Vaughan, Ontario
Brand New Building (Going Through Final Construction Stages). 1 Bed + Den, Facing South. Den Has An Actual Door And Can Be Used As An Office Or Second Bedroom. Open Concept Kitchen & Living Room. Spacious 543 SF + Large Balcony For A Total Of 611 SF. Steps Away From A Cineplex, Costco, IKEA, Mini Putt, Dave & Buster's, Eateries And Clubs. (id:60365)
63 Collin Court
Richmond Hill, Ontario
Large END-UNIT with 4 bedrooms 4 bathrooms backing to beautiful wooded RAVINE at prime Bathurst & Gamble location! Connected only by the garage!! Spacious 1,983 sq. ft. on two floors with a huge & private backyard Oasis (bright unfinished walkout basement is included as well!). Perfect layout - main floor with inviting foyer, amazing living and dining areas, beautiful kitchen with stainless steel appliances, granite counters, double sink and a backsplash, large breakfast area with ravine views, guest bathroom/powder room, wood floors and high ceilings. Second floor with 4 spacious bedrooms and 3 beautiful bathrooms. Large master with 5-piece ensuite bath, a walk-in closet and ravine views! Widened driveway for extra parking, direct access to the garage from the house and side entrance to the yard! Very cozy, private & beautiful - Book your showing today! (id:60365)
709 Roberts Road
Innisfil, Ontario
Step into a serene lifestyle where the charm of lakeside living meets modern comfort. This delightful, renovated bungalow, nestled just steps away from Innisfil Beach and Park, invites you to bask in the beauty of nature. The home features two cozy bedrooms and a well-appointed washroom, designed for relaxation. Enjoy the comfort of gas heating, central air conditioning and instant Hot Water system ensuring you have hot water available immediately whenever you need it, enjoy year-round coziness in every season. Imagine gathering with loved ones in the spacious living areas or stepping outside to soak up the sun and enjoy outdoor activities. Set on a large double lot, the property boasts an oversized garage/shop complete with electricity, perfect for the handyman who desires a creative workspace or extra storage. 1 additional sheds offer ample space for all your tools and equipment, ensuring you have everything you need at your fingertips. Lots of parking spaces on 2 driveway. This home is not just a place to live; it's a haven for those who relish a lifestyle that merges nature, creativity, and comfort. Embrace the tranquility of Innisfil Beach living-your dream oasis awaits. (id:60365)
229 Crestwood Road
Vaughan, Ontario
Newly renovated bungalow with 3 bright bedrooms and 1 modern bathroom on the main floor, featuring a spacious layout ideal for comfortable living. The home boasts a large, beautiful backyard perfect for outdoor enjoyment and entertaining. Located in a prestigious neighborhood surrounded by multi-million-dollar homes, and within the sought-after school zone of Thornhill Secondary School. (id:60365)
78 Fred Varley Drive
Markham, Ontario
*Rarely Offered - Welcome to this one-of-a-kind Fully Renovated Home Nestled on a quiet, family-friendly Neighborhood* Offering the Feel of a serene Green Cottage Right In the City* Great Size 4 Bedrooms+ 3 Full Bathrms* Modern Kitchen W/Chef Collection of Appliances (Yr 22)* 3 New Bathrms (Yr 22)* Roof/Attic Insulation/Electrical Panel(Yr 21)* Pool Pump, Fliter (Yr 22)* Energy Efficient Vinyl Wdws* Great Size Bedrms* Tastefully Renovated Bathrms W/Quality Materials & Redesigned for Functionality & Daily Comfort (Yr 22)* An Exceptional Family Room W/a Cozy Fireplace and Large Window Framing Beautiful Views* Large Wdws Create An Inviting Retreat - Filling the Space W/Natural Light and Showcasing Green Views* Direct access to Garage* Fully Fenced Backyard W/Lots of Privacy* Walking dis to Unionville Historic Main St., Pond and nature trails* Step to Public Transit, Whole Foods, T&T, Public Library, Pam AM Centre, York University Markham Campus, YMCA, Unionville Go Station* Contemporary, True Pride of Ownership* Gas Bbq Hookup, Lndry set, Cvac rough-in.Schools: Parkview P.S., Blssed John 23rd Cres; Unionville H.S., Bill Crothers S.S., St. Augustine Catholic H.S. (id:60365)
80 Annsleywood Court
Vaughan, Ontario
Welcome to Kleinburg's prestigious Heritage Estates, an exclusive enclave of 44 Victorian- and Georgian-inspired homes steps from the village centre. This rare ravine-view home on a 60 ft lot offers 4,481 sq ft (per MPAC) of luxury living with a 3-car garage and finished walk-out basement. Highlights include tray-ceiling dining room, large two-tone chef's kitchen with high-end appliances, open breakfast area leading to a cedar deck with year-round ravine views, family room with gas fireplace, and private main-floor office. Upstairs: four generous bedrooms, including a luxurious primary suite with windowed walk-in closet, custom organizers, 5-piece ensuite with dual vanities, heated floors & towel bar, plus a connected sitting area ideal as a 2nd office or nursery. Finished walk-out basement offers bright recreation space for entertaining or future customization. Additional features: 10' main-floor ceilings, 9' 2nd-floor & basement ceilings, two-zone heating/cooling, 200 AMP service w/ 100 AMP subpanel, Kohler fixtures, and smart home automation for lighting, security, climate & audio. Don't miss your chance to own this stunning ravine-view home in one of Kleinburg's most exclusive communities. (id:60365)

