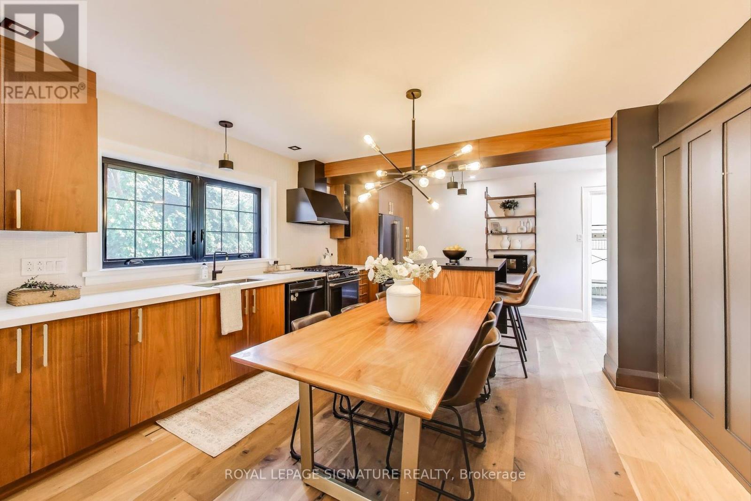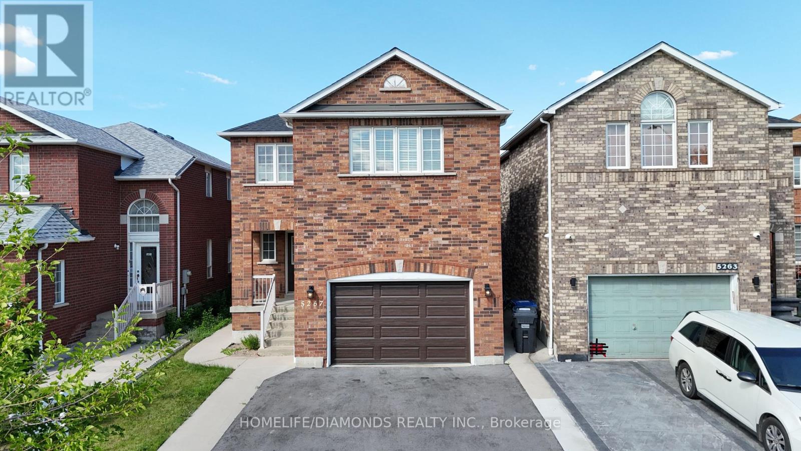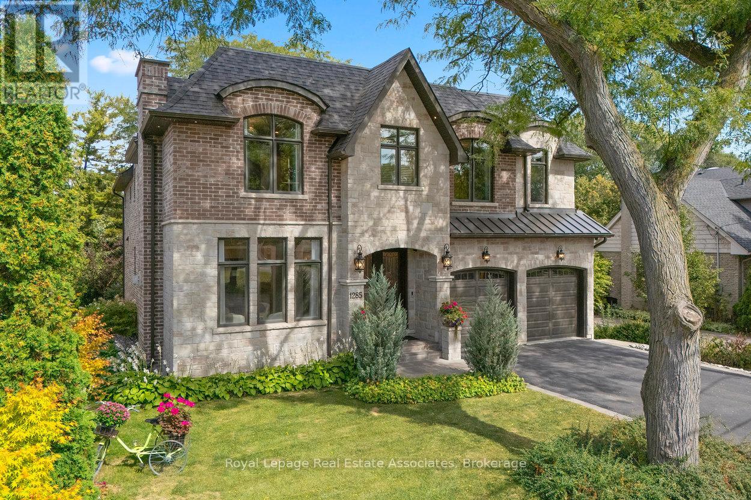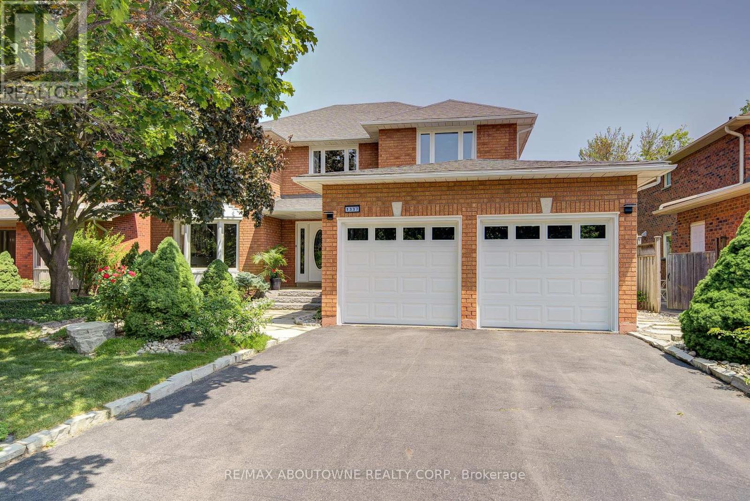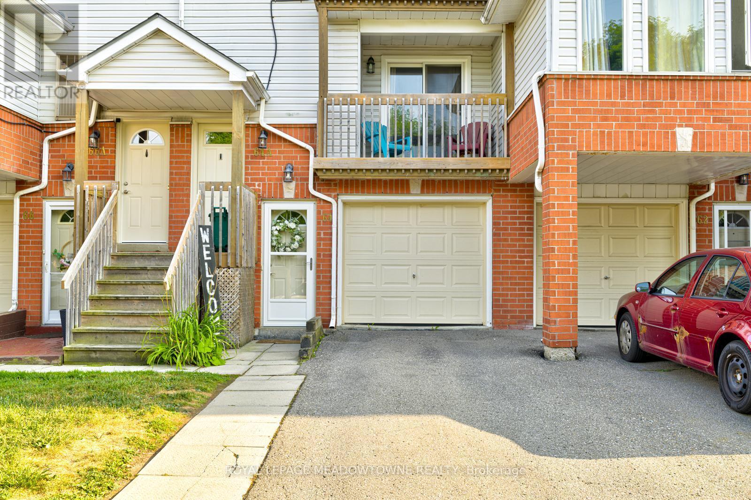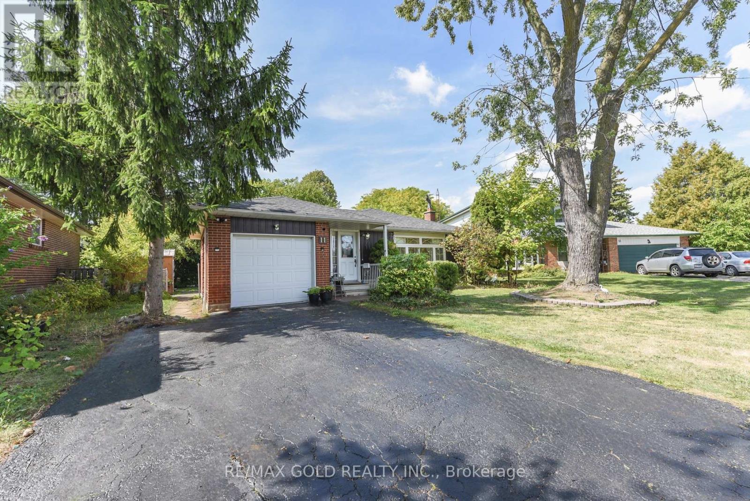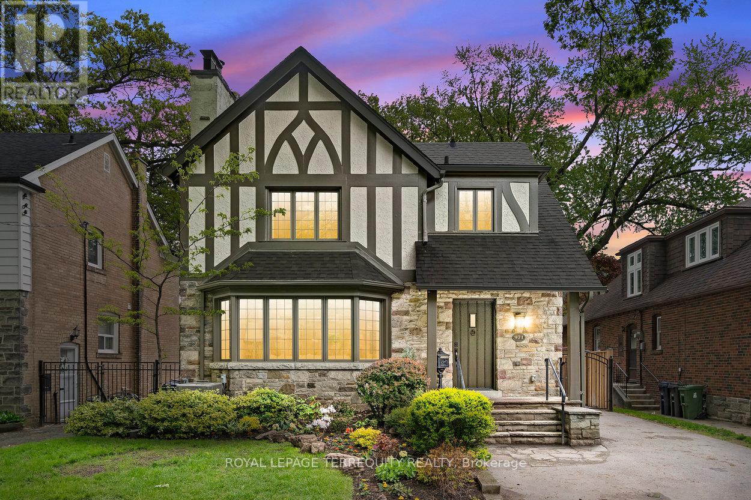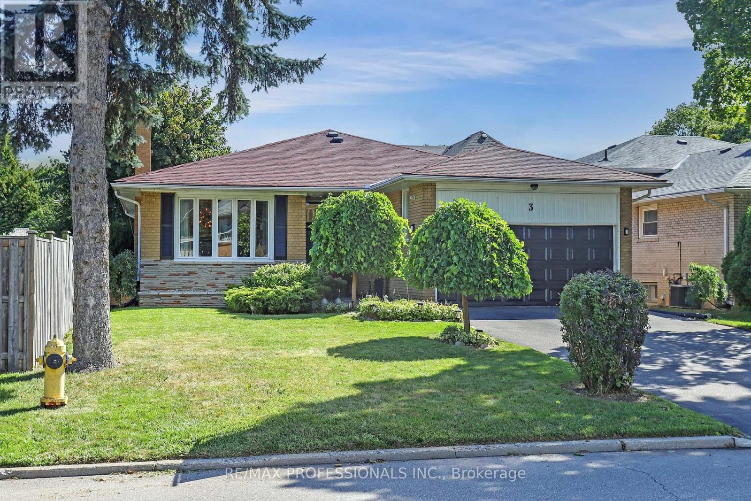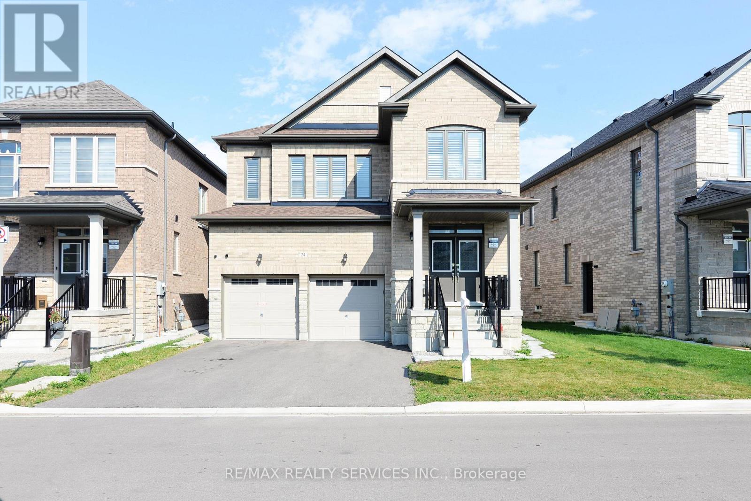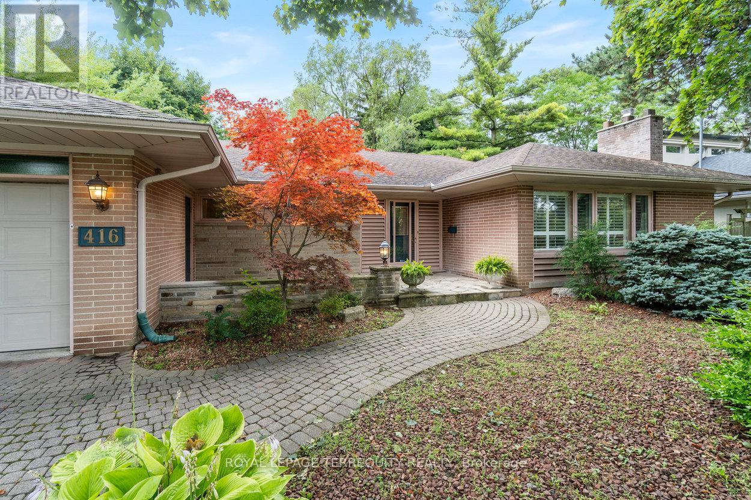82 Twenty Second Street
Toronto, Ontario
Welcome to your dream home in one of South Etobicokes most sought-after neighbourhoods which is steps to Gus Ryder Pool and Health Club and Donald Russell Memorial Park and only a quick walk away from the lake. This fully renovated detached residence offers 3 bedrooms and 2 bathrooms, showcasing high-end finishes and meticulous craftsmanship throughout. No detail was overlooked in the extensive renovations, making this a rare find in the area. Step inside to a custom-designed kitchen featuring elegant Caesarstone countertops, bespoke cabinetry, detailed island millwork, and premium GE Café appliancesan ideal setting for both everyday living and entertaining. The main floor features newly installed 5/8" thick, wire-brushed engineered oak flooring that adds both warmth and sophistication. A stylish new powder room has been added on the main level, while the upstairs bathroom has been fully updated to match the homes elevated design. In 2023, comprehensive exterior waterproofing of the entire residence was completed with a lifetime warranty. A front sunroom has been a beautiful addition in 2024 as well as a new driveway and new windows installed in 2025. The basement has been renovated with new concrete foundation and waterproof flooring installed. Move-in ready and thoughtfully curated, this home is perfect for those who appreciate comfort, quality, and contemporary style in a prime South Etobicoke location. (id:60365)
5267 Brookwood Court
Mississauga, Ontario
Welcome to 5267 Brookwood Court Dr, First Time Offered. A stunning, fully renovated 2-storey detached home nestled in a desirable neighborhood offering modern upgrades from top to bottom. Featuring a brand new furnace (2025) and a fully finished basement with the potential for a separate side entrance, this home is perfect for extended family or future rental income. Ideally situated close to major highways, shopping, schools, and all essential amenities. (id:60365)
2702 - 220 Burnhamthorpe Road W
Mississauga, Ontario
Experience elevated city living in this fully renovated 2 bedroom plus den, 2 bathroom suite, perfectly positioned on the 27th floor with beautiful views that stretch across Mississaugas dynamic skyline. Situated just steps from Square One, youre at the center of world-class shopping, dining, arts, and culture, with effortless access to transit and the citys most vibrant amenities.Inside, every detail has been thoughtfully reimagined for modern living. A sleek new kitchen, complete with brand new fridge, stove, and dishwasher anchors the open-concept design, flowing seamlessly into bright and inviting living spaces framed by expansive windows. Natural light pours through, highlighting the fresh new flooring and professionally painted interiors. Both bedrooms are generously sized, while the versatile den offers the perfect space for a home office or quiet escape. Two brand new luxury bathrooms add a touch of sophistication, combining style and comfort in every detail.Here, convenience meets cosmopolitan style home that blends elevated design with an unbeatable location, placing you at the heart of it all. (id:60365)
1285 Mineola Gardens
Mississauga, Ontario
A statement of luxury in prestigious Mineola. This custom estate sits on a rare half-acre ravine lot backing onto Cooksville Creek. Nearly 5,000 sq ft above grade, with soaring ceilings, custom details, and multiple walkouts to an oversized covered stone terrace. Chef's kitchen with professional-grade appliances, dramatic family room with floor-to-ceiling marble stone fireplace, and a primary suite overlooking the ravine with spa-inspired ensuite and custom walk-in. A seamless blend of elegance, privacy, and nature. This property places you within one of South Mississauga's most coveted communities. Just a short stroll to Lake Ontario and the shops and cafés of Port Credit, the neighbourhood blends prestige with convenience. (id:60365)
1337 Peartree Circle
Oakville, Ontario
Backing onto creek in the Heart of Glen Abbey! Welcome to 1337 Peartree Circle , a rare chance to live in oasis in the city. Sitting on premium55'+ wide ravine lot with a heated saltwater pool and hot tub. This meticulously maintained 4+1 bedroom, 4-bath home offers over 4,300 sq. ft.of living space. Features include hardwood flooring on the main and second floors, widen baseboards, crown moulding, pot lights, and customfixtures throughout all three levels. The elegant curved staircase, French doors, bay window, and large picture windows create warmth andcharm. Enjoy cozy nights in the family room with a gas fireplace. The kitchen comes with slate tile heated floor, solid wood cabinetry, granitebreakfast bar and backsplash, gas cooktop with downdraft vent, built-in microwave, garburator, s/s appliances, deep drawers, under-cabinetlighting. A breakfast nook opens to a beautifully landscaped backyard with jumbo flagstone patio and a tranquil rock garden retreat. Upstairs, theprimary suite offers a walk-in closet and a spa-like ensuite with heated travertine floors, double granite vanity, and a glass shower with bench.Three additional bedrooms share an updated 4-piece bath. The finished lower level features laminate flooring, a spacious rec room, custombuilt-in entertainment unit, a home gym with rubber flooring and mirrors, a 4-person Saunatec infrared sauna, enlarged windows, 2pc bath,custom storage. Engineered features include entire basement closed-cell spray foam insulation, noise barrier between basement ceiling &mainfloor, HEPA air filtration system high-performance upgrades adding unseen value &comfort.Heated Floor Area : Main&2nd Flr Bathroom, Entry &Laundry Move-in ready. This Glen Abbey gem blends luxury, nature, and top-tier education( AbbeyPark HS & Pilgrim Wood PS) in a rare ravine-lotparadise. Close to hospital, shopping, and everyday conveniences. The proximity to public transit, major highways, and the GO Train makescommuting a breez. (id:60365)
253 Hampton Heath Road
Burlington, Ontario
Don't Miss This Handy Man's Dream Project! A 3 +1 Bed, 2 Bath Bungalow Situated In The Highly Sought After Neighborhood of Elizabeth Gardens, Just A Short Walk To The Shores Of Lake Ontario. A Golden Opportunity For Investors/Renovators Or The Chance To Customize Your Forever Home With A Personal Touch. Amazing Potential With a Generous Yard, Long Driveway and Separate Entrance To A Spacious Basement. Home Being Sold As Is, Where Is. (id:60365)
64 - 64 Stewart Maclaren Road
Halton Hills, Ontario
Welcome to this meticulously maintained 3-bedroom, 2-bathroom condo townhome offering comfort, style, and convenience in a well-established, family-friendly neighbourhood. Enjoy private parking with a full driveway for two vehicles plus a 1-car garage. Step inside to a bright and spacious foyer with ample storage. The inviting main floor layout features a renovated kitchen (October 2020) complete with quartz countertops, a live-edge breakfast bar, and a modern backsplash perfect for both cooking and entertaining. Convenient main floor laundry is tucked behind a custom barn door, and the cozy living room walks out to a private wood deck (installed Spring 2020), overlooking an open green space ideal for watching the kids play while relaxing indoors. Upstairs, you'll find a primary bedroom with its own private balcony, along with two more generously sized bedrooms, offering flexibility for a growing family, guests, or a home office. Located in a quiet, safe neighbourhood with access to excellent schools and parks, this move-in-ready home blends thoughtful upgrades with everyday functionality and is a must-see. (id:60365)
11 Dudley Place
Brampton, Ontario
CALLING ALL INVESTORS & FIRST TIME BUYERS!Excellent Opportunity To Own This Family Friendly Home On A Child Safe Court Complete With Pool Sized Lot Adorned With Mature Landscaping. Approx 1270 Sq. Ft Bungalow With 3 Bedrooms, 2 Bedrooms Basement & 4 Washrooms Complete With Large living Area And kitchen, Separate Entrance Generate Extra Income Or Extended Family.Huge Privacy Fenced Backyard And No Sidewalk.Close To All Amenities, Rec.Centre, Schools, Shops, Parks, Public Transit & Bramalea GO.You Will Love It Here!* (id:60365)
971 Royal York Road
Toronto, Ontario
Moments from Bloor St W in Toronto's prized Kingsway enclave, 971 Royal York Road is effectively brand new - taken to the studs and rebuilt in 2025 under a celebrated local architect with first-rate materials throughout. Roughly 2,950 sq ft unfold across three luminous levels on a 40 x 146 ft lot, while a detached two-car garage has amazing potential as a future garden suite. With 3 + 1 bedrooms and 4 refined baths, this residence strikes the ideal balance of space and sophistication. Inside, craftsmanship is non-negotiable: solid 3/4-inch oak floors, bespoke millwork and elegant mouldings, two gas fireplaces, and in-ceiling Bowers & Wilkins speakers backed by whole-home automation pre-wire. The chef-calibre Hazelton Kitchen pairs Sinter stone porcelain counters with Silestone/MSI quartz accents, slide-out pantries, clever appliance garages, and gleaming pro-grade stainless steel: 36 Thermador fridge, 36" Thermador dual-fuel range, Bosch panel-ready dishwasher, and Panasonic built-in microwave. Everything is brand new. Upstairs, 3 tranquil bedrooms with custom closets share 2 spa-quality baths; a versatile fourth bedroom/office anchors the fully finished lower level. All baths showcase porcelain or ceramic tile, heated floors, & Kohler, Delta, or Brizo fixtures. Invisible upgrades are equally head-turning: full basement underpinning to 8' with interior waterproofing, new gravity-fed sewer line, back-flow valve, sump pump, high-efficiency HVAC with smart thermostat, 200-amp ESA-approved wiring, PEX plumbing, & premium insulation. Outside, Rain Bird-irrigated landscaping, a double driveway, fresh privacy fencing, newly stained half-timbering polish the curb appeal, plus a direct gas hookup for a BBQ for ease of use. An easy stroll to Lambton-Kingsway School & the shops, cafés, and subway on Bloor St W, this turnkey property offers discerning buyers a rare chance to own "everything-new" luxury in one of Toronto's most sought-after pockets. (id:60365)
3 Hartsdale Drive
Toronto, Ontario
Welcome To This Beautifully Updated 3 + 1 Bedrooms, 3 Bathroom Bungalow Located In Richmond Gardens, Within The Highly Regarded Father Serra And Richview Collegiate School District. The Main Floor Features A Bright And Spacious Living And Dining Room With A Wood-Burning Fireplace, An Eat-In Kitchen With A Breakfast Area And Walk-Out To A Private Backyard, And Three Spacious Bedrooms Including A Primary With Its Own Walk-In Closet And Ensuite Bathroom. The Finished Basement With Above-Grade Windows Offers Exceptional Additional Living Space, Complete With A Large Recreation Room And Second Fireplace, A Fourth Bedroom, An Additional Bathroom, Plus A Rough-In For A Kitchen And A Bar Area Perfect For Entertaining, Extended Family Living, Or In-Law Potential. A Double Car Garage And Oversized Driveway Provide Ample Parking, While The Location Delivers Both Prestige And Convenience. Close To Parks, Shopping, Transit, Major Highways, The Airport And Quick Access To The UP Express And GO Train. A Rare Opportunity To Own A Home That Blends Comfort, Class, And Convenience In One Of Etobicoke's Most Desirable Neighbourhoods. Don't Miss This Fantastic Opportunity. (id:60365)
24 Bachelor Street
Brampton, Ontario
Just 3 Years New - Detached home in Northwest Brampton!!! Spacious 4BR and 4 WR Detached Home with Separate Entrance and finished Legal Basement(2BR + Den and 2 Washrooms) - Approx. Total sq.ft 3050 incl. basement. Feature includes: High Ceilings, High Quality California Shutters all thru the house, pot lights on the main floor, coffered ceiling in Primary Bedroom, freshly painted, legal side-entrance, legal basement apartment, 2 Refrigerators, 1 Dishwasher, 2 sets of washer/dryer, 2 stoves and 2 Over the range-hoods. (id:60365)
416 The Kingsway
Toronto, Ontario
Set on one of the largest, park-like lots in all of Princess Anne Manor, this true brick bungalow offers rare privacy and single-level living in a blue-chip enclave. The 80' 140' north-facing parcel is surrounded by mature trees, creating a serene, estate-style setting with a sun-soaked, south-exposed backyard, perfect for outdoor living, a future pool, or simply quiet afternoons under the canopy. Inside, a gracious, light-filled layout delivers three bedrooms on the main floor plus twoc additional flexible rooms in the lower level - ideal as an office and guest suite - allowing todays work-from-home and multi-generational needs to be met without compromise. Generous principal rooms encourage easy flow for both everyday life and entertaining, while the classic ranch profile provides the convenience of true bungalow living. A double-wide interlocking brick driveway elevates curb appeal, and the expansive rear gardens promise endless possibilities for dining, play, and gardening in complete privacy. Loved, well-kept, and brimming with potential, 416 The Kingsway presents a rare opportunity to enjoy as is, renovate, or plan a signature custom home on a statement-scale lot. A seldom-available offering that pairs a coveted address with an exceptional parcel - an ideal canvas in one of Etobicoke's most distinguished communities. (id:60365)

