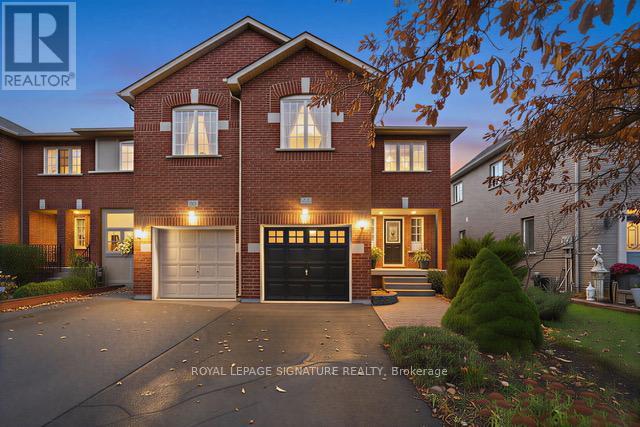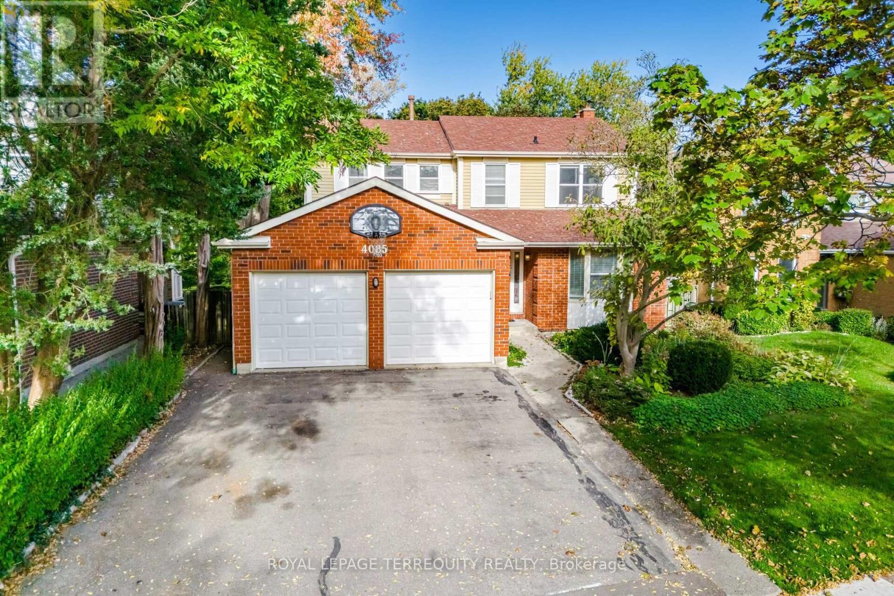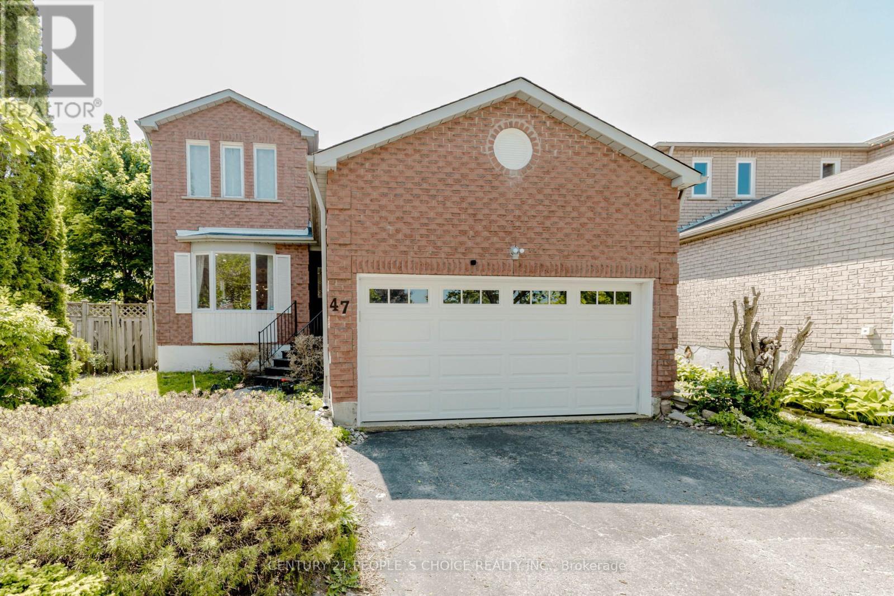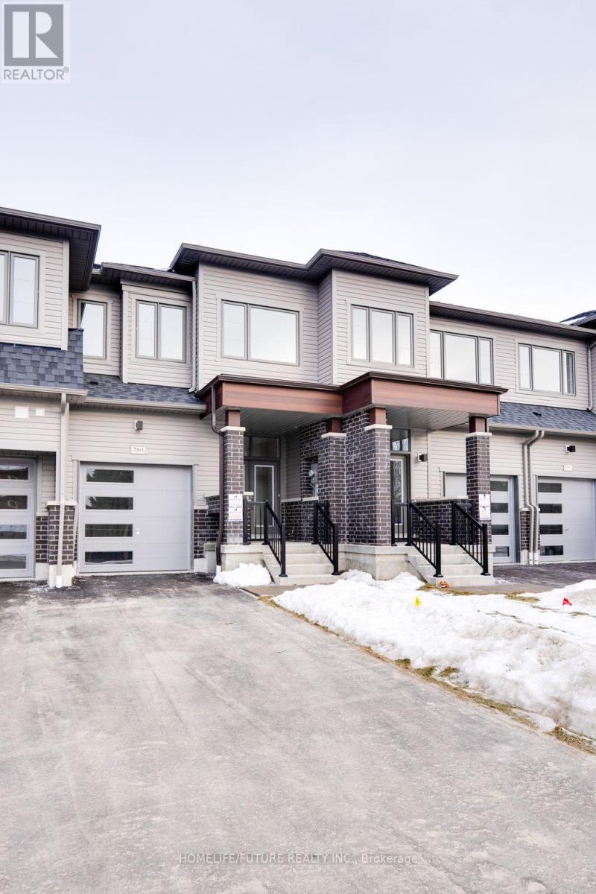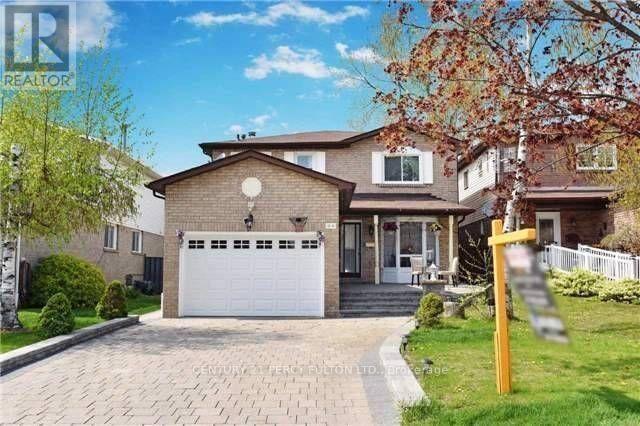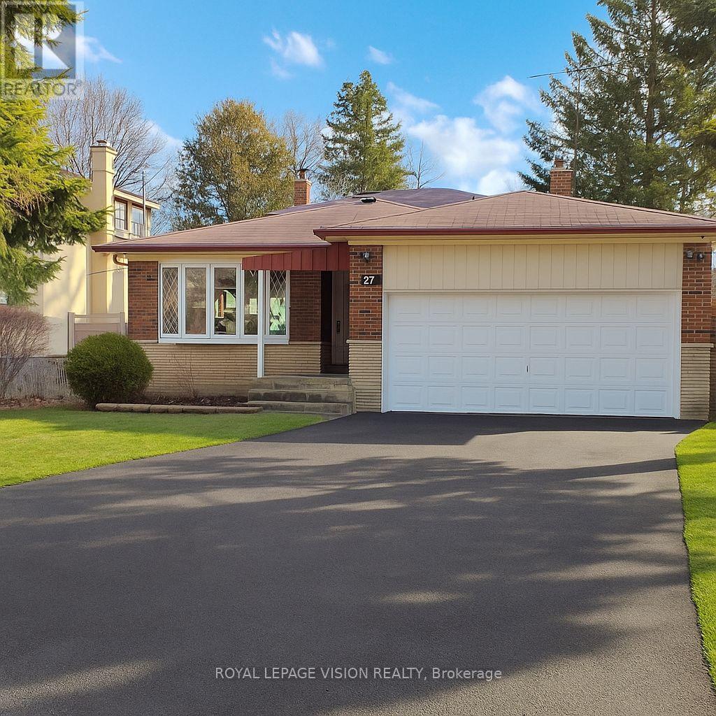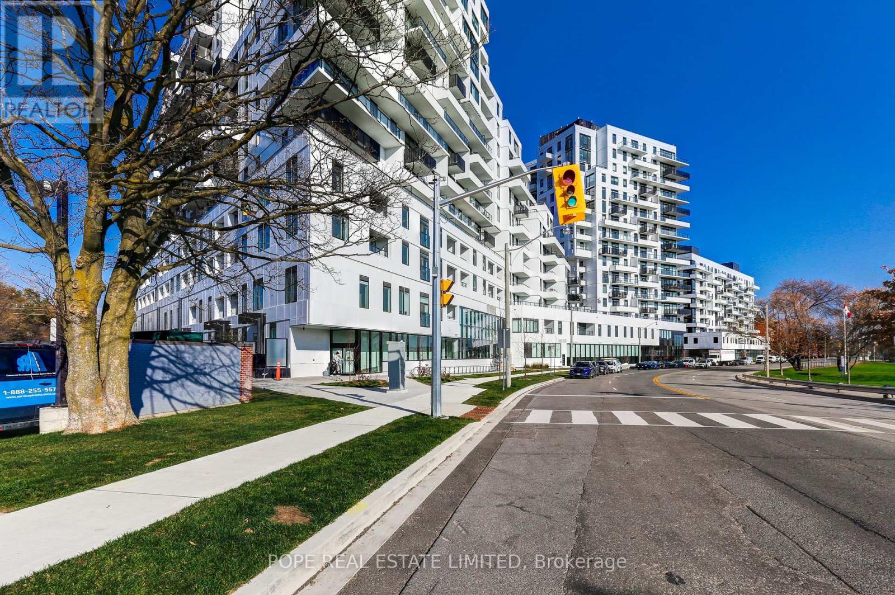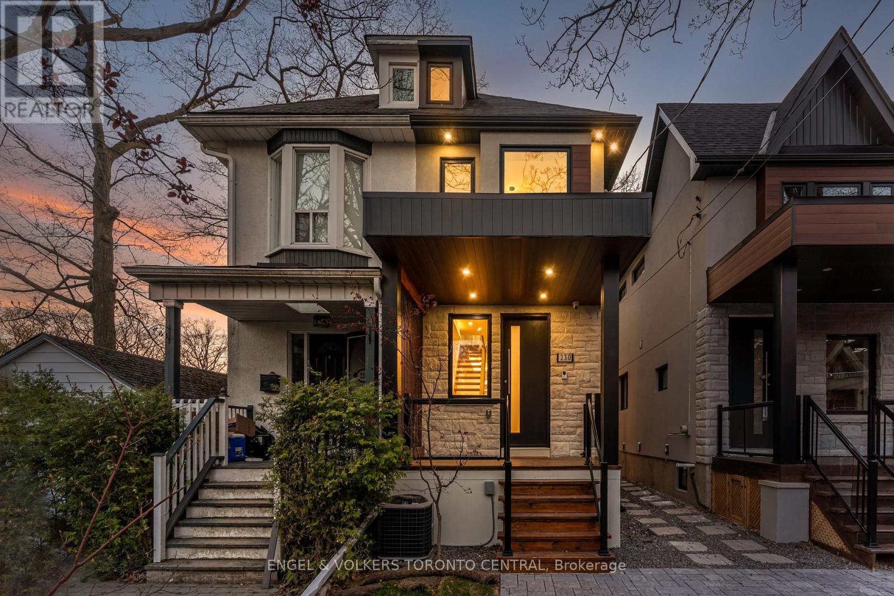2430 Lazio Lane
Oakville, Ontario
Location, Location, Location! Welcome To A Rare Gem in West Oak Trails. Welcome to this beautifully maintained semi-detached townhouse in the highly sought-after West Oak Trails community a neighbourhood known for its charm, top-rated schools, and family-friendly vibe. This bright, sun-filled home offers 3 spacious bedrooms and 3 bathrooms, including a primary retreat with a large walk-in closet and a 4-piece ensuite. The secondary bedrooms are generous in size, each with ample closet space perfect for family, guests, or a home office. The main floor is designed for modern living and effortless entertaining. Enjoy solid oak hardwood floors, a welcoming dining room, and a great room with an elegant electric fireplace. From the great room, step through sliding glass doors into your professionally landscaped, fully fenced backyard a private retreat complete with a retractable awning, perfect for outdoor dining or relaxing in the sun. Additional highlights include inside garage access, a convenient second-floor walk-in laundry room, and charming curb appeal with a covered front porch the perfect spot to enjoy evening sunsets. The unfinished basement offers high ceilings, abundant storage, and exciting potential to finish to your taste whether as a recreation room, gym, or home theatre. Updates include a API Alarm (formerly Bell) security system (with motion detectors, doorbell cam with saved video, roof shingles (2017), roughed-in central vacuum, and a roughed-in gas BBQ hookup and light fixtures. Located near Forest Trail Public school, parks and trails with easy access to shopping, restaurants, Oakville Trafalgar hospital, transit and Highway 407 everything you need is right at your doorstep. Less than 2 km to three secondary schools, including a catholic school. A home you won't want to miss, a must-see for yourself! (id:60365)
4085 Wheelwright Crescent
Mississauga, Ontario
This beautifully maintained 5 bedroom 4 washroom 2726 sqft family home sits on a private, tree-lined lot backing onto serene walking trails. The sun-filled main floor offers spacious rooms and a family room with a walkout to a raised deck - perfect for gatherings and outdoor entertaining. Upstairs, you'll find four spacious bedrooms, including a primary suite with a renovated 3-piece ensuite and walk-in closet. The finished walk-out basement adds incredible versatility, featuring a wet bar, full bath, and an additional bedroom - ideal for guests or an in-law suite. Recent upgrades include: fresh paint throughout (2024), new laminate flooring in the basement (2024), kitchen appliances (2023), and washer/dryer (2024). Complete with a double car garage, an inviting in-ground pool, and a pre-listing inspection available for peace of mind - this home blends style, function, and family living in one of Mississauga's most sought-after neighborhoods. (id:60365)
2 Maltby Court
Brampton, Ontario
Beautiful Executive Luxury Home on corner *60 ft Lot* & *LEGAL 3 BEDROOM BASEMENT* One of the best layouts with a seamless flow of Living, Dining & Family. Large Kitchen with servery, centre island and breakfast area overlooking the backyard deck. A lot of natural light. 4 great-sized Bedrooms second level. Separate entrance to finished legal basement second dwelling, can be used to generate income or accommodate large families. Stamping in the Wrap-around walkway and driveway. Extended driveway. Walking distance to Treeline School, Park, Plaza and Public transport (id:60365)
47 Blair Crescent
Barrie, Ontario
Welcome to 47 Blair Cres, this beautiful brick, fully finished, two-story home on a premium lot in Barrie's Desirable North East End. Featuring 4 Bdrms, 2.5 Baths, Family Room With Fireplace & Walk Out, Laundry W/ Direct Garage Access W/ Loft Storage. Close To Highway 400, Walking Distance To Arena, Hickling Park, Schools, No-Frills, Georgian College, Royal Victoria Hospital And Shops. New Upgrades : Ontario Smart Energy ( Ducted Heat Pump, Tankless Water Heater, Chlorasoft, Smart Camera Outdoor, Smart Door Bell, Smart Thermostat ) (id:60365)
23 Lena Drive
Richmond Hill, Ontario
This exquisite home boasts 4+2 bedrooms, 5 bathrooms (including 2 En-suites), approx. 2500 SFT as per attached layout plan. It features a 9-foot ceiling on the main floor. The property sits on a generously sized pie-shaped lot with a double-car garage equipped with storage space above. A wide driveway comfortably accommodates up to 5 vehicles. Inside, discover a wealth of upgrades, including a newly Renovated Powder Room. Kitchen with a wide sliding door W/O to a huge backyard enclosed porch, perfect for enjoying the outdoors. A newly renovated basement offers 2 bedrooms, a kitchen with fridge, stove, and dishwasher, laundry facilities, ample storage space, and a separate private entrance from the garage, ideal for an in-law suite. The property is situated in the coveted Rouge Woods Community, a highly desirable neighborhood. Easy access to top-ranked schools (IB Bayview Secondary School, Redstone Public School, and other schools). Enjoy the convenience of walking distance to Costco, Richmond Green Sports Centre, community center, parks, shopping, banks, and public transit & more. Minutes to Highway 404 & GO station. (id:60365)
711 - 11782 Ninth Line
Whitchurch-Stouffville, Ontario
Experience elevated living in this spectacular Corner suite in Pemberton Group's boutique midrise at 9th & Main. Urban convenience meets Privacy and stunning panoramic forest views in this 1,700 sq.ft. Residence with soaring 10' ceilings, floor-to-ceiling windows, and professionally designed interiors make this an easy transition to begin your next chapter! Originally 3BR/3BA, now 2BR/2BA with expanded dining area, walk-in pantry, and full ensuite laundry rm combined w custom Pantry. Enjoy seamless indoor-outdoor living and golden hour sunsets with 375 sq.ft. of outdoor space, gas BBQ hookup, and three walkouts to 2 balconies: north covered & west-facing open. Entertain in style in the Chef's kitchen with quartz counters, backsplash, centre island with breakfast bar, and full-size gas SS appliances. Custom built-ins add comfort and style: wall unit with fireplace, bar & wine hutch. Retreat to the elegant primary suite with organized walk-in closets or soak in the freestanding tub in your own spa-inspired ensuite. Days feel brighter with upgraded lighting and pot lights throughout. Elevate your style with 7" engineered plank floors, closet organizers for extra Storage, and upscale finishes at every turn. Includes 2 convenient underground parking spaces, XL locker, EV charging ready, and pet-friendly (2 dogs/cats). Peace of mind 24-hr Concierge! World-class amenities let you keep active and meet friends: fitness centre, sauna, golf simulator, theatre lounge, library, boardroom, multipurpose party room with terrace, guest suites, and visitor parking. Steps to Stouffville GO, Highways 404/407, shopping, dining, parks, trails, schools, and places of worship. Surrounded by green space with Spring Lakes Golf Club and 12 others nearby. Come and experience turnkey, upscale living at its finest! (id:60365)
2063 Horace Duncan Crescent
Oshawa, Ontario
This Brand New 4-Bedroom, 3-Bathroom Town Home Available For Lease In The Prestigious North Oshawa Kedron Community. This Beautiful Home Features A Bright Living Room With Bright Windows. Offers A Cozy Fireplace And A Gourmet Kitchen With Stainless Steel Appliances. The Second Floor Offers A Convenient Laundry Room, A Generous Primary Bedroom With A Luxury 5-Piece En-suite And Walk-In Closet, Plus Three Additional Bedrooms And A Spacious Main Bathroom. The Unfinished Basement Provides Plenty Of Extra Storage Space. Located In A Highly Desirable Area, This Home Is Within A 10 Min Drive To Top Amenities Including Community Centres, Elementary And High Schools, Costco, Walmart, Home Depot, Canadian Superstore, Banks, Two Fresh co Locations, Sobeys, Canadian Tire, Tim Hortons, Parks, Highway 407, Ontario Tech University, Durham College, And More All Within A 10-Minunte Drive. (id:60365)
24 Charlton Crescent
Ajax, Ontario
Stunning 3 Bedroom Home In The South Area Of Ajax! Close To Waterfront Park, One Minute To The Lake, This Spacious Home Features A Main Floor Family Room With A Beautiful Fireplace, Bright Kitchen With Gas Stove, Walkout To Double Tiered Deck, Beautifully Landscaped Front &Backyard, Interlocking Driveway & Backyard. (id:60365)
27 Westcroft Drive
Toronto, Ontario
Client Remarks Welcome to this charming 4+2-bedroom 4-way Back-split detached home nestled in the heart of one of Toronto's most family-friendly communities. This home boasts a spacious layout with bright, sun-filled rooms, an updated kitchen perfect and a cozy living area ideal for family gatherings. The large backyard provides plenty of outdoor space, making it the perfect spot for barbecues and entertaining located in a quiet, free-lined neighbourhood, you will enjoy the best of suburban living with all the conveniences of the city. Schools, parks, and recreational facilities are just steps away, offering an active and vibrant lifestyle. With easy access to major highways, public transit and a short drive to shopping centers and local eateries, this is the perfect place to call home. Don't miss out on the opportunity to own in this highly sought-after area (id:60365)
1601 - 1050 Eastern Avenue
Toronto, Ontario
QA - Queen & Ash Bridge Condominium. A recently completed condominium by Context Developments & RioCan, constructed by Bluescape Construction Management & designed by Teeple Architects, with Turner Fleischer Architects acting as the architect of record & Mason Studio for interior design. A beautiful condominium bordering Leslieville & The Beach, located near the shores of Lake Ontario, overlooking Ashbridges Bay, Woodbine Park & Lake Ontario showcasing striking architecture & design. The apartment showcases approximately 1625 sf of interior space & 625 sf terrace complete with gas line, water bib & electrical outlet, southeast views from all rooms & the terrace of Woodbine Park, Ashridges Bay & Lake Ontario, laminate floors throughout, 9 ft ceilings, large open concept living room, dining room & kitchen, split bedroom plan, a designer kitchen complete with built-in Miele appliances, quartz counter, breakfast bar, spa inspired baths, loads of storage including large walk-in closets in foyer & the primary bedroom. 1 parking space complete with EV charging & 1 storage locker are included. The building features 24hr concierge, impressive lobby & mezzanine lounge spaces, a 5,000 sf fitness centre complete with strength, cardio & functional training zones, dedicated spin and yoga studios with spa like change rooms featuring steam saunas, a co-working lounge, a rooftop party room & lounge with sprawling outdoor terrace featuring outdoor lounge, cooking & dining zones,dedicated guest suites, parcel room, private outdoor rooftop dog run, a large courtyard featuring lush lawns, trees, planters & resident garden plots. Nearby are the shops & restaurants of Leslieville, The Beach, the waterfront trail, boardwalk, Woodbine Park & TTC 503 streetcar. (id:60365)
230 Willow Avenue
Toronto, Ontario
Welcome To 230 Willow, A Brand New Custom Built Home In The Heart Of The Beaches Minutes To Lake Ontario! Be The First To Live In This Urban Contemporary 3+1 Ned, 3 Bath Home Within Walking Distance To The Very Best Kingston & Queen Have To Offer. Entertain In This Custom Kitchen With Stone Island & Gas Range, Built-In Speakers, Security & Control Tablets. Highly Sought After School District. One Tour Of The Property And The Quality & Craftsmanship Will Be Apparent. Fenced Back Yard. Cute Attic Space With Electric Ladder, Perfect For Yoga Or Art Studio. Private Back Yard For Small Children Or To Enjoy The Warm Summer Nights. Mutual Drive, Enough For 1 Vehicle. Central Vac & Security. 8' Basement Ceiling Height. Lots Of Storage. (id:60365)
19 Corridale Avenue
Whitby, Ontario
Welcome to this beautifully maintained home located in a quiet, family-friendly neighbourhood in Whitby. The bright and functional layout is highlighted by a vaulted family room with soaring ceilings, creating an open and airy atmosphere perfect for everyday living and entertaining. The finished basement provides valuable additional living space, ideal for a recreation room, home gym, or guest area. Enjoy enhanced privacy with no neighbours at the back, offering a peaceful and unobstructed outdoor setting. The backyard features a hot tub (as is), perfect for relaxing after a long day or hosting gatherings. Generously sized bedrooms, ample natural light throughout, and a convenient location close to schools, parks, shopping, transit, and major highways make this home an exceptional opportunity for comfortable suburban living. (id:60365)

