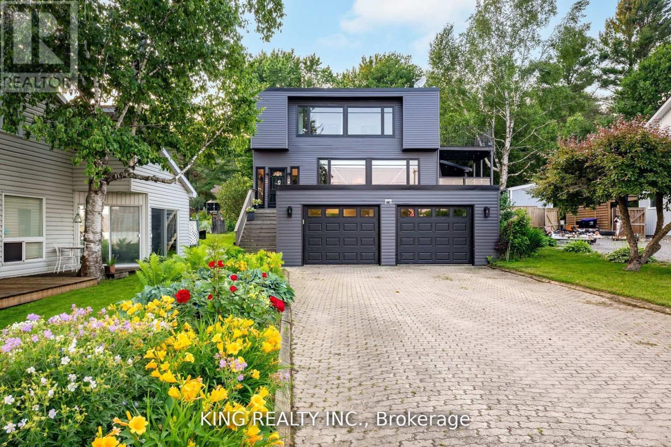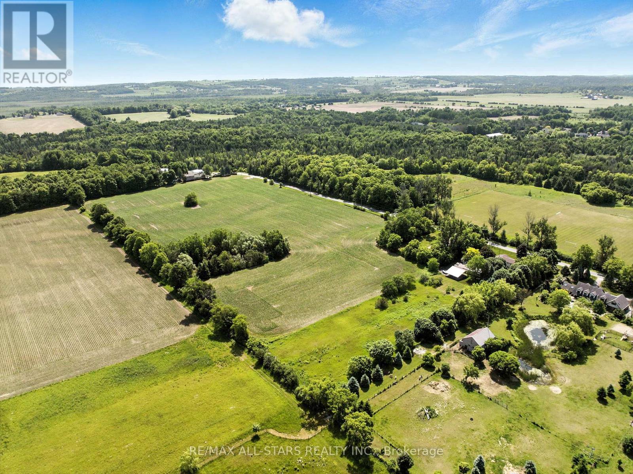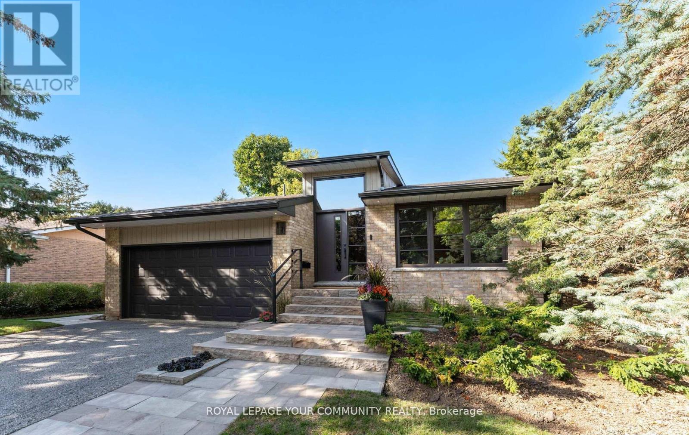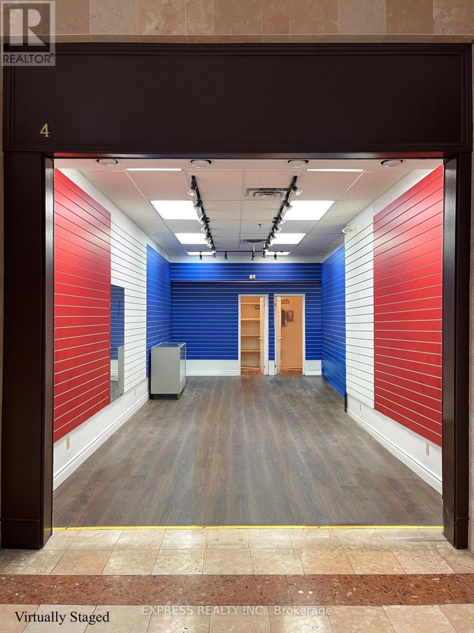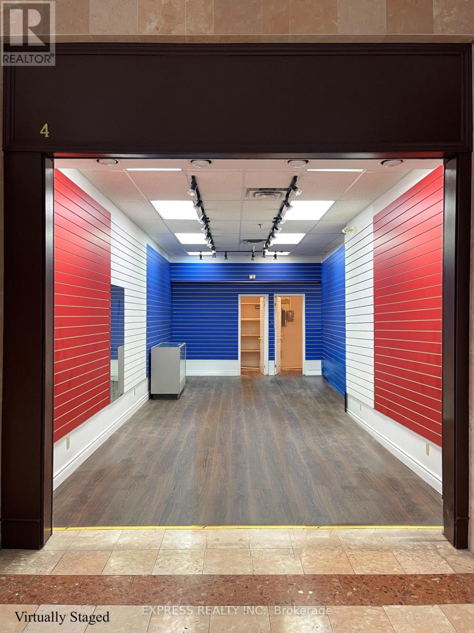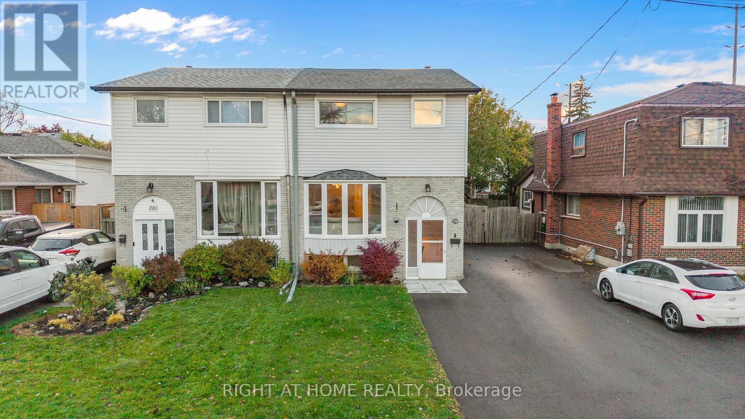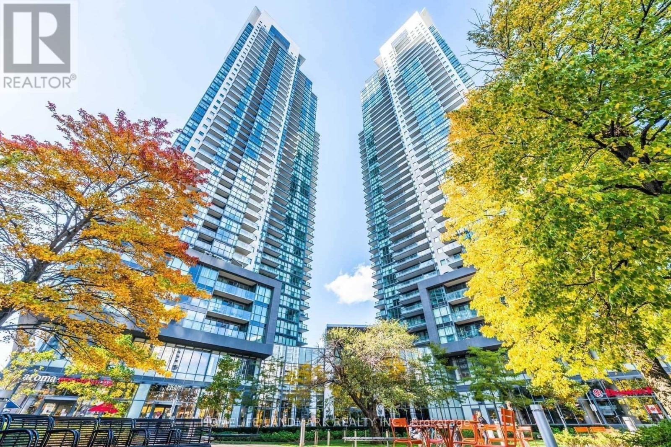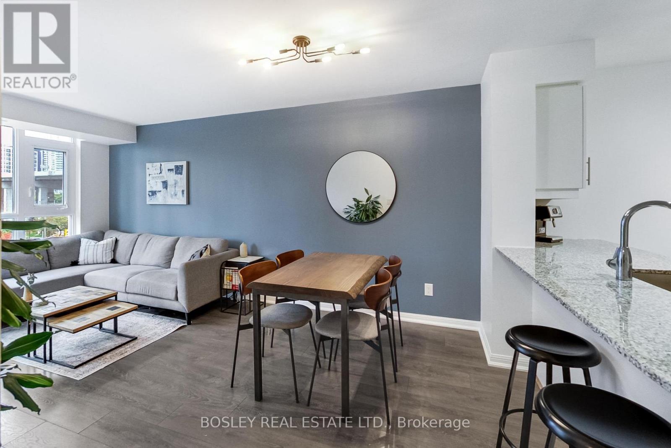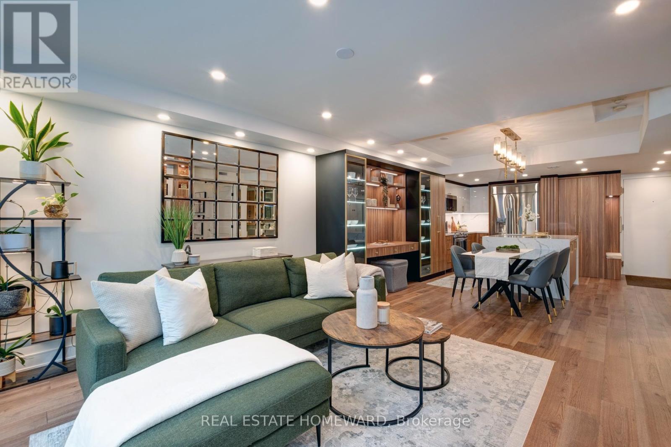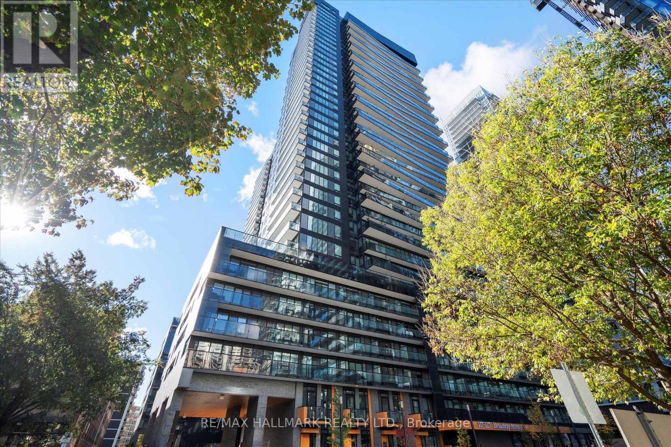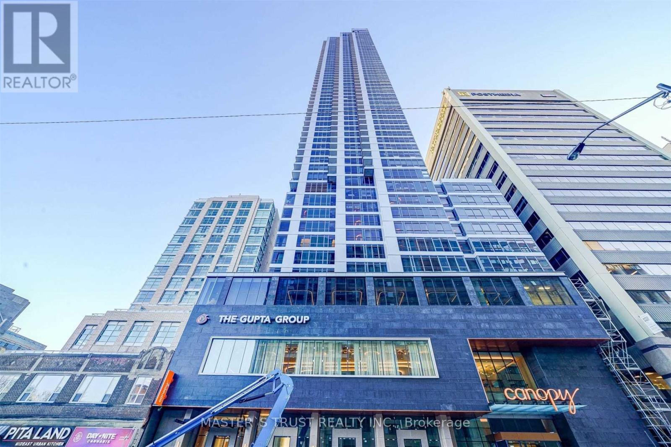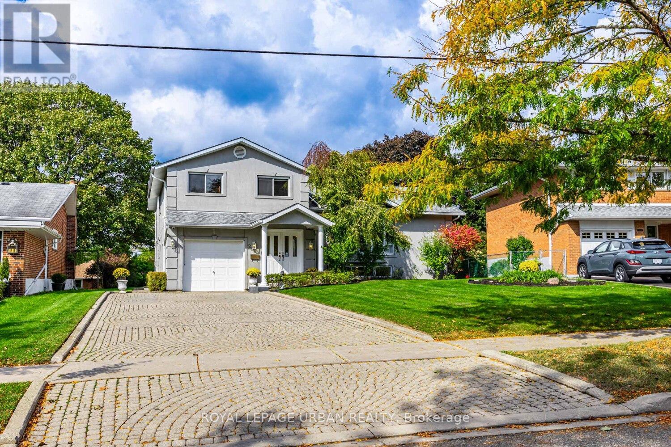602 Champlain Road
Tiny, Ontario
Welcome to your ideal waterfront escape on the shores of the outer harbour, with direct access to Georgian Bay. This private, year-round home offers over 4,000 sq ft (2,900 sq ft above grade) with 3+1 bedrooms, perfect for families or guests. Enjoy stunning views from the second-floor family room, a spacious kitchen with granite countertops, and open living and dining areas. Step outside to your private dock for boating, fishing, or relaxing by the water. After a day outdoors, unwind in the hot tub or gather around the bonfire. Whether for full-time living or a seasonal getaway, this home has it all. (id:60365)
740 Ball Road
Uxbridge, Ontario
Imagine 19.7 acres on the edge of town, set on a paved road, with a charming raised bungalow that offers the best of both space and comfort. Inside, you'll find three bedrooms, a light-filled open concept kitchen with beautiful solid cherry cabinets and built-in appliances and a walkout to a large deck overlooking the private, treed backyard. Enjoy a formal living and dining room, a cozy sunporch, and a full basement with a spacious family room featuring a lava stone fireplace (fireplace is as is), craft area, and workshop. Hobbyists will appreciate the oversized garage and lean too for additional storage or workspace. Updated windows and doors, well pump, roof approx 10 years old (id:60365)
12 Glenview Drive
Aurora, Ontario
This Modern Backsplit is Tucked away on a quiet street. Thoughtfully reimagined, redesigned and rebuilt from top to bottom with the finest quality materials, the home is unassuming and blends seamlessly with its surroundings while offering a fresh modern take on living & entertaining. Step Inside to a soaring vaulted foyer and striking floating staircase that set the tone. The open-concept design flows effortlessly from the front living room with its dramatic overlook, to the heart of the home. The chefs kitchen has an 11-foot island, marble backsplash, and top-of-the-line appliances and separate side yard access to BBQ all make cooking and entertaining a joy. The adjoining dining space easily hosts large gatherings, while the family room with its Rumford wood-burning fireplace, oversized windows, and walkout-invites you to relax or entertain against the backdrop of a completely private backyard, lush and inviting year-round. Two bedrooms sit on the upper level, including a generous primary with a large walk-in closet and ensuite. The main floor office doubles perfectly as a third bedroom or den. The home also features a second full bathroom plus two powder rooms for convenience. The lower level continues the theme of smart design with a spacious laundry, a rec room complete with built-in Murphy bed for overnight guests, and plenty of accessible storage including a large crawl space for long-term essentials. Direct access from the two-car garage adds to everyday ease. From casual living to sophisticated entertaining, this home was designed to do it all-while keeping comfort, privacy, and style front and center. Come have a look for yourself! (id:60365)
4 - 670 Hwy 7 E
Richmond Hill, Ontario
Welcome to this unique retail store/professional office with private washroom and storage room at Shoppes of the Parkway on Highway 7 East, directly beneath the Sheraton Parkway Hotel with ample outdoor and indoor parking, along one of the Richmond Hill's busiest corridors with easy access to Highway 404, Viva Rapid Transit and more. Excellent opportunity for a variety of uses including retail, service or professional office. (id:60365)
4 - 670 Hwy 7 E
Richmond Hill, Ontario
Welcome to this unique retail store/professional office with private washroom and storage room at Shoppes of the Parkway on Highway 7 East, directly beneath the Sheraton Parkway Hotel with ample outdoor and indoor parking, along one of the Richmond Hill's busiest corridors with easy access to Highway 404, Viva Rapid Transit and more. Excellent opportunity for a variety of uses including retail, service or professional office. (id:60365)
278 Waverly Street S
Oshawa, Ontario
Opportunity Knocks! Beautifully renovated from top to bottom, this bright and inviting 3-bedroom, 1.5-bath semi-detached home shines with pride of ownership. The modern eat-in kitchen features 2025 Samsung stainless steel appliances, pot lights and a new vented hood. Enjoy spacious, light-filled living and dining areas accented with neutral tones and contemporary finishes. Upstairs offers generous bedrooms with ample closet space, while the newly refreshed bathrooms add a touch of comfort.The finished basement provides a large, versatile recreation room with new flooring and dimmable pot lights, perfect for family movie nights, kids play area or its current use - a home office. Step outside to the fully fenced backyard featuring interlocking, a permanent gazebo, and plenty of room to entertain. Extensive updates to the home include a new furnace (2019), new Whirlpool washer and dryer (2022), rental water heater (2023), new asphalt driveway with parking for up to 5 cars (2024), fresh paint, new light fixtures and stair banisters/pickets (2024-2025). The home also boasts newer windows, insulation, and roof (2019) for efficient and comfortable living. Conveniently located near schools, parks, shopping, transit, and Highway 401-this is a turnkey opportunity to move in and enjoy a home that's been meticulously cared for and modernized inside and out. (id:60365)
2608 - 5162 Yonge Street
Toronto, Ontario
Excellent Location!! Luxurious Modern Living @ Gibson Square with Direct Subway Access, This Contemporary One-Bedroom Suite Featuring Airy Open Layout, 9' Ceiling w/ Floor to Ceiling Windows, Laminate Floor Throughout, Breathtaking Unobstructed East View, Upgraded LED Light Fixtures, Renovated & Custom Designed Kitchen incl. Kitchen Sink & Faucet, Quartz Counter and Backsplash, S/S Appliances(Fridge, Stove, OTR Microwave Fan, Dishwasher All in 2024), Newer Bathroom Vanity and Mirror Storage Cabinet, Spacious Primary Bedroom with Built-in Closet Organizer in Walk-in Closet Providing Additional Storage; Easy Commune & Access to 401, Steps to Shops, Theatre, Library, Restaurants, Soon to-be Open T&T Supermarket, Building Amenities Incl. 24-Hour Concierge, Indoor Pool, Sauna, Gym, Guest Suite, Outdoor Lounge & More., Value-added One Parking & One Locker Included! (id:60365)
616 - 35 Bastion Street
Toronto, Ontario
Welcome to 35 Bastion Street, Unit 616 - in the heart of Downtown Toronto's Waterfront district - a thoughtfully designed and sought after layout - with a total of 719 sq. ft condo. This bright and sunny suite offers a smart layout ideal for entertaining, with seamless flow between the kitchen, dining and living areas. The kitchen features stainless steel appliances and ample counter space, making it as functional as it is stylish. The spacious den provides versatility as a second bedroom, home office, or guest space, while two full bathrooms add convenience and privacy. The primary bedroom features double closet, an ensuite bath with glass shower and a walkout to a private patio overlooking a tranquil parkette - the perfect spot to enjoy your morning coffee or unwind after a long day. A dedicated laundry room with generous storage is an added bonus, offering practical everyday living rarely found in condos. The building has wonderful amenities - including an outdoor pool, fitness center, guest suites, and visitor parking. Complete with a locker and parking spot, this home delivers a perfect balance of comfort, style, and downtown convenience - just steps from the waterfront, shops, restaurants, and transit. (id:60365)
602 - 263 Wellington Street W
Toronto, Ontario
Your Wait is Over, Your Dream Condo Suite has arrived! Gorgeous 848 Sq Ft 2 Bedroom W/ Parking.This Unit was Gutted to the Concrete in 2021. Totally Redesigned Everything from Floor to Ceiling has Been Done Over $200,000 Spent to Create this Beauty. Hardwood Flooring, High Ceilings, Pot Lights Throughout , B/I Shelves Throughout, Quartz Counters in Kitchen & Bathroom, Both Bedrooms Have B/I Closets & Night Tables, Prime Bedroom has Wall to Wall Closets W/ Organizers, 2nd Bedroom has a B/I Desk, B/I Workplace In the Dining Area, Kitchen Has all S/S Appliances including Oversize Executive Refrigerator and a Center Island, LR has a Electric Fireplace, Bathroom was Redesigned for a Larger Space with B/I Shelves, B/I Large Vanity with Double Sinks and a Towel Warmer, Living Room & Prime Bdrm Have Remote Control Window Blinds Prime Bdrm has Double Blinds One is a Blackout Blind and So Much More. Maintenance Fees Include all Utilities Except Internet & Cable. Don't Wait! you do Not Want to Lose Out on This Exceptional Beauty!! (id:60365)
2902s - 127 Broadway Avenue
Toronto, Ontario
Rarely Offered! Executive Unit available for a minimum of 6 months lease, with long term and furnished options available. Welcome to elevated urban living in the heart of Yonge and Eglinton, one of Toronto's most sought after neighborhoods. This brand new, never lived in 3 bedroom corner suit spans over 900 sq.f. featuring 9 ft ceilings and an efficient, open concept layout designed for modern comfort. Enjoy unobstructed southwest facing views of the city skyline and waterfront from the expansive terrace or through floor to ceiling windows that flood the space with natural light. The living and dining areas flow seamlessly into a sleek, contemporary kitchen appointed with high end finishes. Each bedroom offers generous space and privacy, making this home ideal for professionals, families or executives alike. With easy access to transit, dining, shopping, and top rated schools, this residence perfectly blends luxury and convenience. Additional features include one dedicated parking spot and a private locker for extra storage. (id:60365)
4406 - 395 Bloor Street E
Toronto, Ontario
Welcome to this bright sun-filled and spacious 1-bedroom plus den suite at the Hotel Residences - Rosedale On Bloor. This unit offers breathtaking panoramic unobstructed views of the Toronto skyline. Inside, you'll find soaring 10-foot ceilings, floor-to-ceiling windows and walk-out balcony. The large bedroom features ample closet space, while the modern kitchen is equipped with top-of-the-line stainless steel appliances, quartz countertops, and a stylish backsplash. The spa-like bathroom adds an extra touch of elegance to this beautiful suite. Meticulously maintained, this residence is a true gem. Located in the heart of the coveted Rosedale neighborhood, right by the Subway Station, you are steps away from Yonge/Bloor, Yorkville, and major shopping, dining and entertainment destinations. With quick access to UofT, high-end boutiques, supermarkets, and the DVP, this location offers both convenience and luxury. come see it and make this incredible suite your home today! (id:60365)
206 Sloane Avenue
Toronto, Ontario
Bright, Spacious, And Oh So Gracious. Discover This Distinctive, Architecturally Expanded Family Residence Offering Nearly 3,900 Sq Ft Of Refined Living Space On A Generous Lot In Victoria Village. Thoughtfully Extended And Lovingly Maintained By The Same Family For Over 50 Years, This Home Blends Modern Livability With Enduring Design. A Double Door Entry Opens To A Sunlit Foyer And Welcomes You Into Expansive Principal Rooms. Natural Light Pours Through Skylights And Large Windows, Showcasing Dramatic Ceiling Heights, Crown Mouldings, And Rich Oak Hardwood Floors. The Living And Dining Rooms Flow Effortlessly For Entertaining Or Family Gatherings. The Bright, Functional Kitchen Features Built In Appliances, A Large Pantry, And A Breakfast Nook Overlooking The Lush Backyard, Ready To Enjoy Now Or Refresh In Your Own Style.The Main Floor Family Room, Anchored By A Gas Fireplace, Opens To The Patio And Garden For Seamless Indoor Outdoor Living. Upstairs, The Primary Suite Offers A Five Piece Ensuite With Jacuzzi Tub, Double Sinks, His And Hers Closets, And A Juliette Balcony. Three Additional Bedrooms Share A Renovated Four Piece Bath With Skylight. The Fully Finished Lower Level Extends The Living Space With A Bright Recreation Room, Private Office With Three Piece Ensuite, And Abundant Cedar Lined Storage. Multiple Entrances To The Home Provide Flexibility, Including Side And Garage Access. Cherished By One Family Since 1972, This Home Reflects True Pride Of Ownership And Craftsmanship Throughout. Updated Bathrooms, LED Pot Lights, Central Air, Central Vacuum, Security System, Cameras, And Ring Doorbell Offer Modern Comforts. Built In Garage With Shelving And Private Interlocked Driveway With Parking For Up To Seven Cars. Steps To Parks, Schools, Shopping, And The Upcoming Eglinton LRT. A Home Of Substance, Heart, And Promise, Ready For Its Next Chapter. (id:60365)

