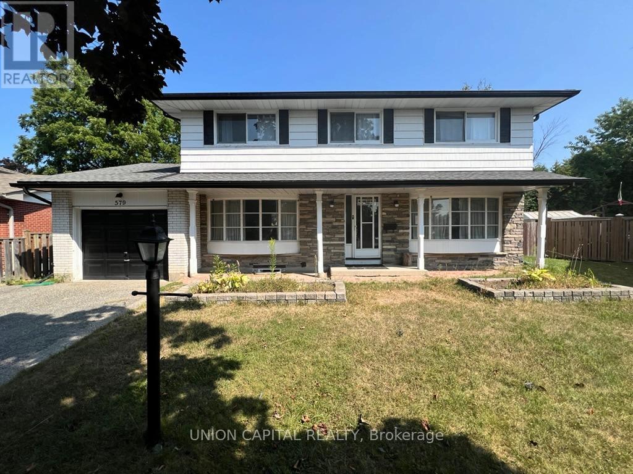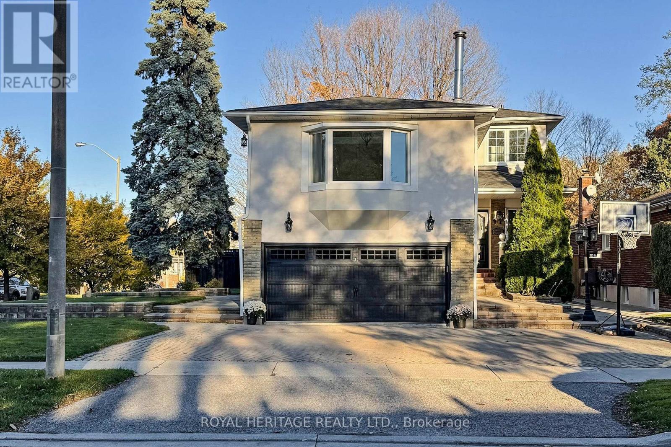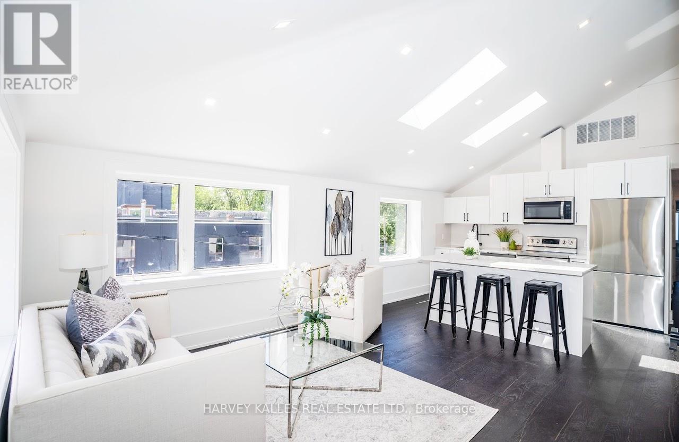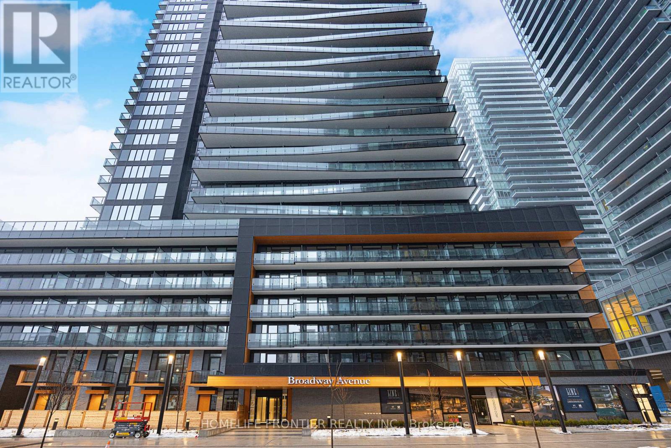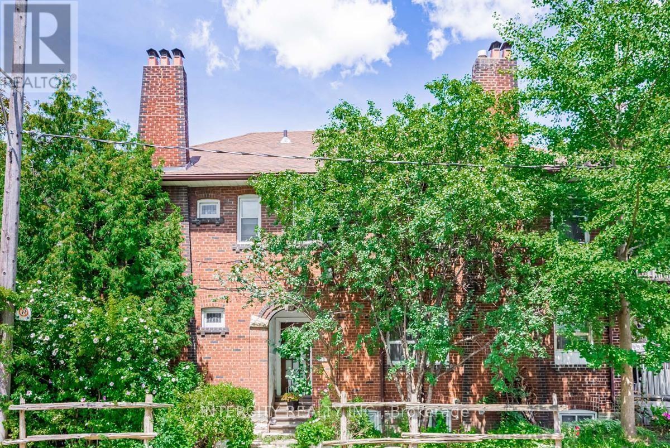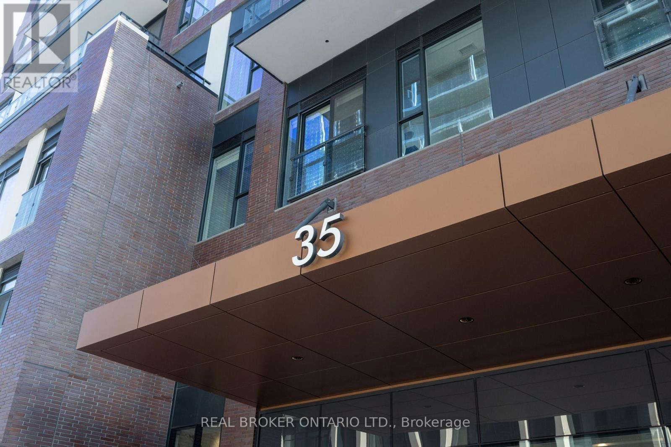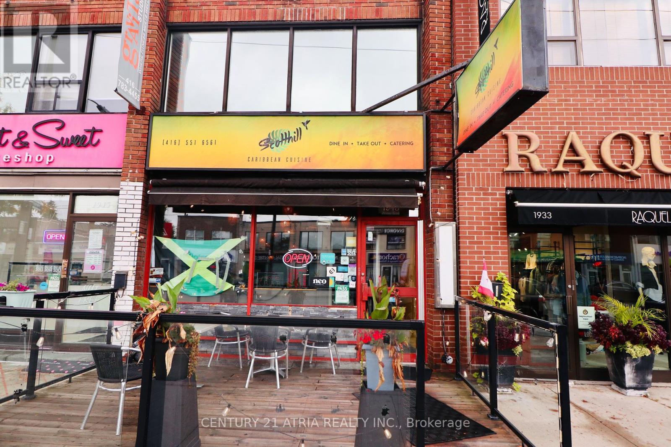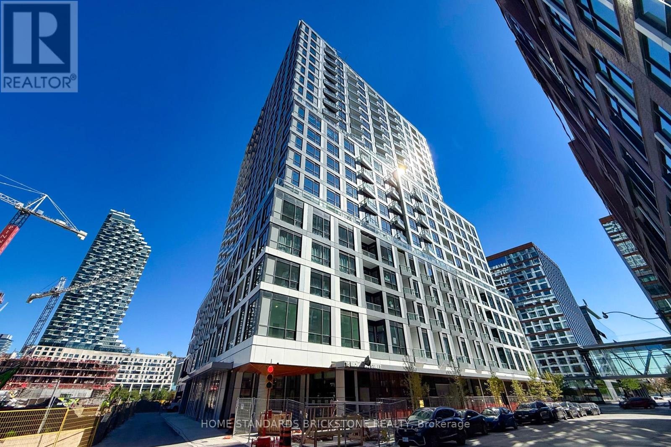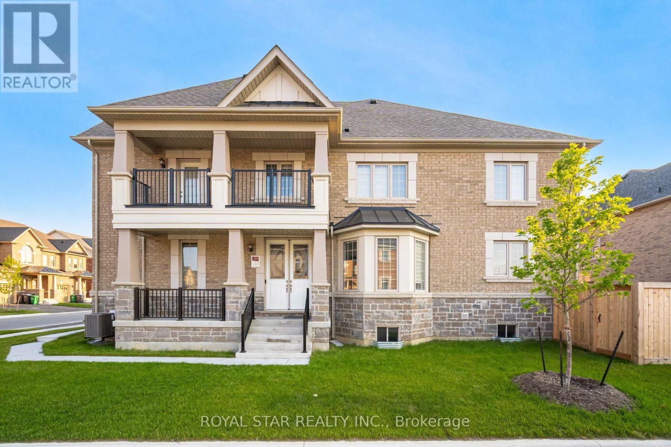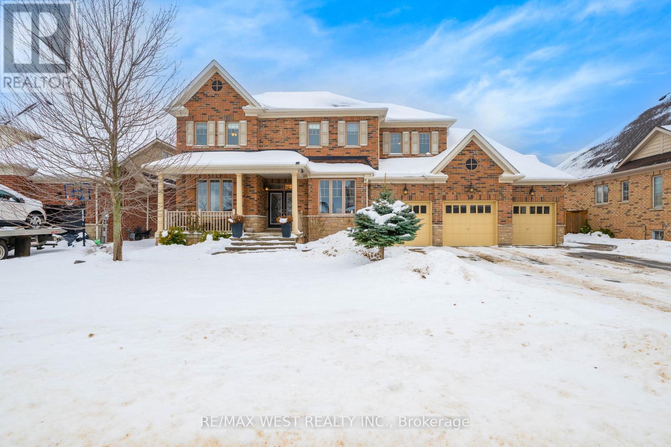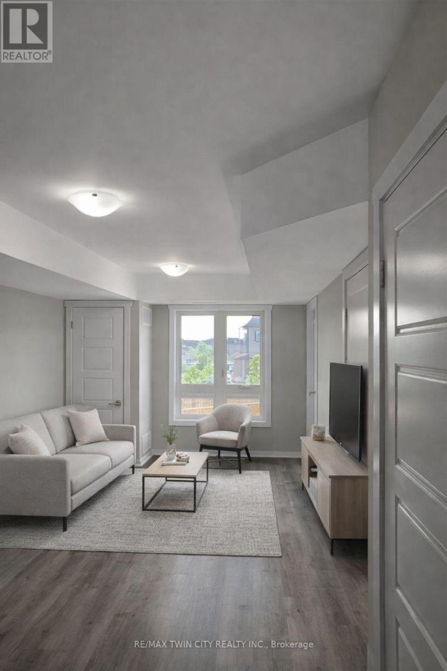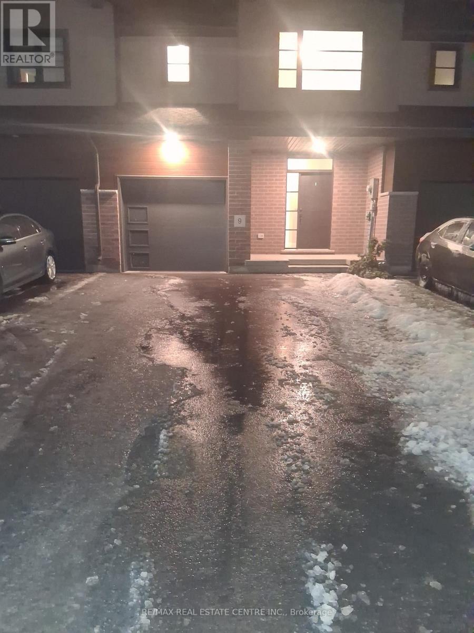579 Braemor Court
Oshawa, Ontario
Welcome To 579 Braemor Court A Spacious 4-Bedroom Family Home Situated On A Large Pie-Shaped Lot. The Open And Airy Main Floor Features Large Bay Windows, Creating A Bright And Inviting Living Room And A Cozy Family Room. The Master Bedroom Includes An Ensuite Bathroom For Added Convenience And Privacy. Located In A Family-Friendly Neighborhood On A Quiet Court, This Home Is Just Minutes Away From All Essential Amenities, Including Shopping, Restaurants, The GO Train, And Highway 401. The Partially Finished Basement Boasts A Cozy Rec Room With A Fireplace, Offering The Perfect Space For Relaxation, Along With Plenty Of Storage. Additional Features Include A Single-Car Garage And Two Sheds In The Backyard For Extra Space. (id:60365)
47 Cherryhill Avenue
Toronto, Ontario
Location location location ...This Toronto home is just steps away from Lake Ontario, the Rouge Hill GO station, great schools, the waterfront trail system and parks, offering a lifestyle for outdoor enthusiasts and families alike. If you are looking to combine tranquility with luxury, this home offers just that. This unique family home offers a perfect blend of privacy, beauty, and exceptional upgrades throughout. Step inside to an open concept floor plan featuring over 2800 total living space . The grand chef's kitchen is the hub and heart of the home with coffered ceilings, large picture windows and a seating area for all to gather.The kitchen is fully upgraded with premium appliances, solid-wood shaker cabinets, and patio-style french doors leading to a private backyard. There is also a separate large family room with a cozy fireplace and an abundance of natural light filtering in from the skylights, the bay window and even a juliette balcony. The main floor also offers a home office, a large laundry room, a two piece bathroom and a separate entrance from the driveway which would be ideal for an income property. This home was once complete with a rental suite in the basement and could easily be converted back. Outdoor living is enhanced by a large covered porch and an expansive second floor balcony off the bedrooms upstairs. The basement is finished, complete with two more bedrooms, a family room, a large cold storage room and fourth bathroom. Most windows were replaced in (2018). Roof, skylights, soffits (2018). Furnace (2018). Improved insulation in garage and attic (2018). A/C (2021). Ensuite (2024). Insulated Garage Doors (2025). Located about 30 min. from downtown Toronto, this home also offers quick access to Hwy 401, great restaurants, all amenities and even U of T, Scarborough campus. Don't miss out on this opportunity to own a custom, move-in-ready, family home in a highly sought after waterfront community. Lakeside living could be yours! (id:60365)
3 - 200 Munro Street
Toronto, Ontario
Welcome To Your Next Home, The Second Floor Of A Renovated Duplex. Open Concept With Large Windows, Vaulted Ceilings & Skylight Providing Lots Of Natural Light. East, South & West Exposures. 2 Bedroom Unit, Ensuite Laundry. Engineered Wood Floor, Great Cabinetry, Parking. Separate Private Entrance. Well Maintained and Managed (id:60365)
1313 - 117 Broadway Avenue
Toronto, Ontario
**professionally cleaned ** - Welcome to Line 5 Condos! A pristine Real one-bedroom suite (No Sliding doors)with a stylish open-concept design, highlighted by expansive floor-to-ceiling windows for ample natural light(includes Locker). Features a sleek kitchen with quartz countertops and built-in stainless steel appliances. The lobby offers a coffee and juice bar alongside dedicated Uber and Lyft zones. Boasting a Walk Score of 96, this prime Mid town Toronto location is steps from shopping, dining, entertainment, schools, and more! Close to Eglinton TTC Station and the new Eglinton LRT. Enjoy world-class amenities, including a 24/7concierge, fitness studio, outdoor yoga and zen garden, theatre, party room, and more! Experience a rain-style showerhead and a luxurious deep soaker bathtub. Features include a full-width vanity mirror with a built-in cabinet and stylish wide plank laminate flooring. This unit offers even more incredible details to discover! **professionally cleaned ** (id:60365)
111 Alberta Avenue
Toronto, Ontario
Great Investment Opportunity, Legal Triplex With Basement Apartment. 3 Municipal Addresses: 111 - 113 Alberta Ave. 276 Benson Ave. & Separate Entrances. 2 Separated Parking (Front & Rear Up to 5 Parking Spaces) Hardwood Floors Thru-Out With 3 Fireplace (Sold As Is Condition). Attached Room Size. (id:60365)
317 - 35 Tubman Avenue
Toronto, Ontario
Studio Unit With A Very Practical Layout. Floor To Ceiling Windows Makes The Space Bright And Sunny. Integrated Premium Kitchen Appliances. Chance To Live In This Vibrant Neighbourhood. Building Amenities Include: Party Room, Co-Work Space, Arcade, Kids Zone, Outdoor Fitness Area And Yoga Space, Mega Gym, Outdoor Terrace, And More. Photos were taken prior to current occupancy. (id:60365)
1943 Avenue Road
Toronto, Ontario
It's time to own your own restaurant on prestigious Avenue Rd! Step into opportunity. This turn key restaurant space in one of Toronto's most upscale and high end traffic areas is ready for you.. Liquor licence included. No waiting it's already approved. Modern equipment, all fairly new and in excellent condition. Prime location with a patio. Avenue Rd is surrounded by Luxury retail, offices and affluent neighbourhoods. Flexible concept, make it your own. Beautiful interior, thoughtfully designed with quality finishes to impress your guests. This is your chance to create your dream dining experience in a location known for high end clientele and constant foot traffic. Also has 2 washrooms and a basement. There are many things included. it comes fully equipped. Minutes from the hwy. patio and 3 parking spots for employees. Plenty of street parking for guests. Lease will be transferred. Grandfathered lease price. This is the sale of the Business not including the Property. (id:60365)
1414 - 15 Richardson Street
Toronto, Ontario
Experience the Best of Waterfront Living - Be the first to live in this BRAND NEW, Sun-filled, one of the largest 3 Bed Corner unit (1092sq.ft) with PARKING and LOCKER included. Enjoy beautiful South-West lake views directly overlooking Lake Ontario. Featuring floor-to-ceiling windows and laminate flooring throughout, this bright and airy home is flooded with natural light, creating an inviting atmosphere from morning to evening. This premium corner unit offers a spacious, functional layout with separate living and kitchen/dining areas for added comfort and versatility, notably larger than other 3 bed units in the building, ideal for professionals or families seeking waterfront living. Located just moments from to Sugar Beach, Distillery District, St. Lawrence Market, Union Station, George Brown Waterfront Campus and Scotiabank Arena. Amenities to be completed: Fitness center, Party room with a stylish bar and catering kitchen, Outdoor courtyard, BBQ stations and more. (id:60365)
Upper - 1 Bushwood Trail
Brampton, Ontario
Welcome to nestled in charming corner lot, Wow this is must see!! This exquisite detached home offers an ideal blend of comfort and luxury boasting of 4 bedrooms ,3 full spa like washrooms are connected to the bedrooms for convenience, the kitchen is full of opulence and sleek aesthetic stainless steel appliances, quartz counter tops, glossy cabinetry beauty with the breakfast area, living room, office room, family room are on main floor enhanced beauty by electric blinds with modern doors and hardwood floor, Privacy of fenced backyard,. This stunning home indulge in relaxation on spacious walking balcony on beside the bedroom, perfect for enjoying quality time ,Double car garage and 4 car parking available, unfinished basement , the tenants will need to give 100% utilities. (id:60365)
20 Anderson Avenue
Mono, Ontario
Refined Living Meets Everyday Comfort at 20 Anderson Avenue. Set on a quiet street in Mono, this beautifully appointed residence offers over-the-top space, thoughtful layout, and exceptional entertaining potential. With a total of six bedrooms and five bathrooms, every detail has been designed to accommodate modern family living with ease. The upper level is highlighted by a stunning primary retreat featuring two walk-in closets, a spa-inspired five-piece ensuite, and a dedicated dressing area. Three additional bedrooms complete the level, including a Jack & Jill ensuite and another with a private ensuite bath. The main floor is warm and welcoming, anchored by a chef-inspired eat-in kitchen with stainless steel appliances, centre island, and open sightlines to the living room with a gas fireplace. Formal and casual spaces blend effortlessly with a dedicated dining room, family room, coffee or wine bar, powder room, and main-floor laundry with garage access. Downstairs, the fully finished lower level offers a large recreation space currently set up as a games room, DJ area, and home theatre, plus two additional bedrooms, a powder room, and cold cellar. Step outside to a private, fully fenced backyard oasis featuring a covered patio, enclosed brick fireplace, roll-down privacy shades, and garden space. With a three-car garage, parking for nine vehicles in total and undeniable curb appeal, this is a home that truly stands apart. (id:60365)
B5 - 1331 Countrystone Drive
Kitchener, Ontario
Discover the ease of one-floor living in this bright and modern 2-bedroom, 1.5-bath unit,Tucked just off The Boardwalk, this location gives you unbeatable access to shopping, dining, everyday essentials, parks, and quick highway access-everything you need is right at your fingertips. Step inside to an inviting, open layout featuring a stylish kitchen with stainless steel appliances, quartz countertops, and great prep space for cooking or entertaining. The in-suite stackable laundry adds everyday convenience, and both bathroom vanities are upgraded with matching quartz for a clean, modern finish. Both bedrooms are comfortably sized with room to relax, work, or unwind. With all essentials on one level, this home is perfect for those wanting stress-free living in a vibrant, walkable area. You'll also enjoy one included parking space, just steps away. Possession as early as January 1st-move in and start the new year in a home that truly feels welcoming. (id:60365)
9 Martin Street
Tillsonburg, Ontario
A Most Desirable North Tillsonburg (Close to 401). 3 Br with 2.5 Bath Beautiful Modern Elevation & Gorgeous Interiors with Spacious Open Concept Layout. Walking Distance To Schools, Parks, & Beautiful Walking Trails. (id:60365)

