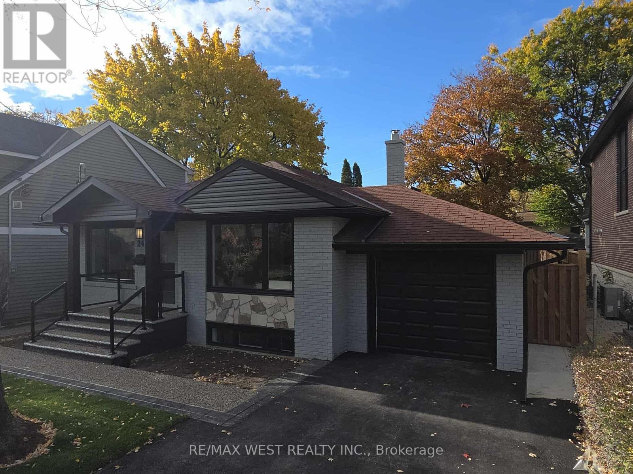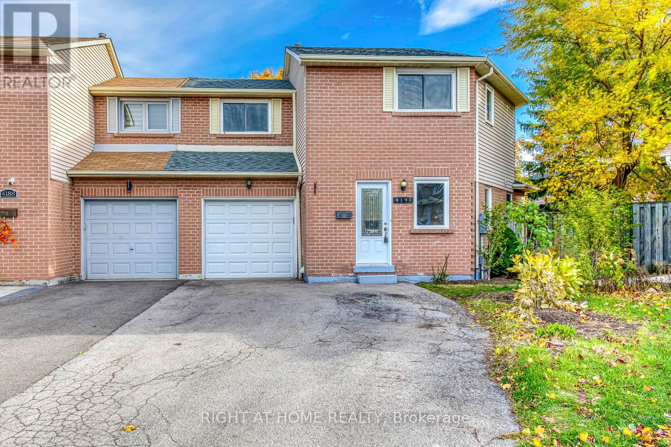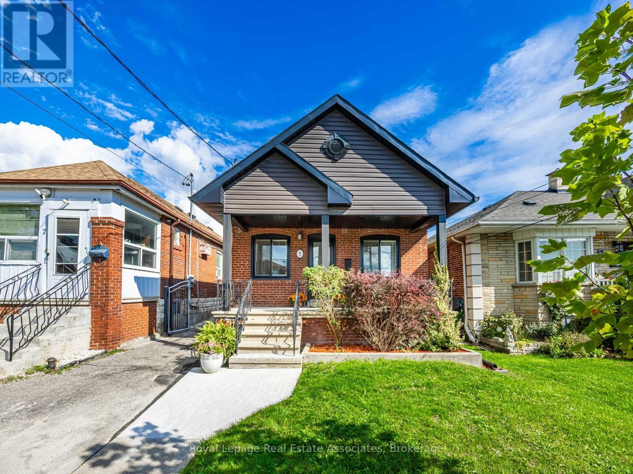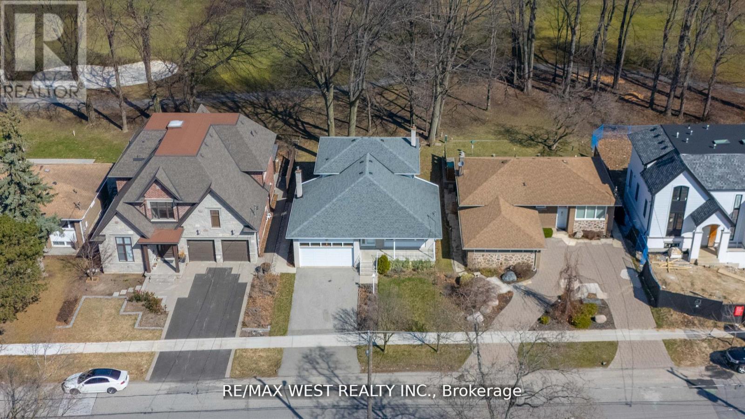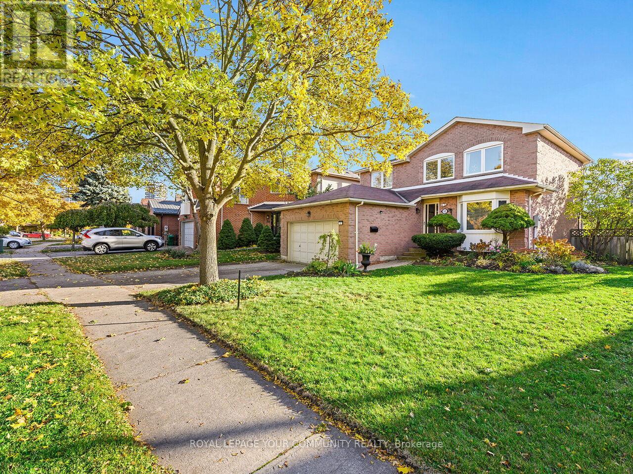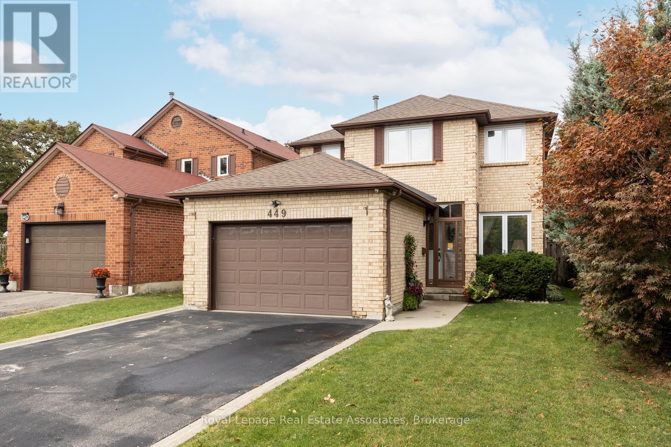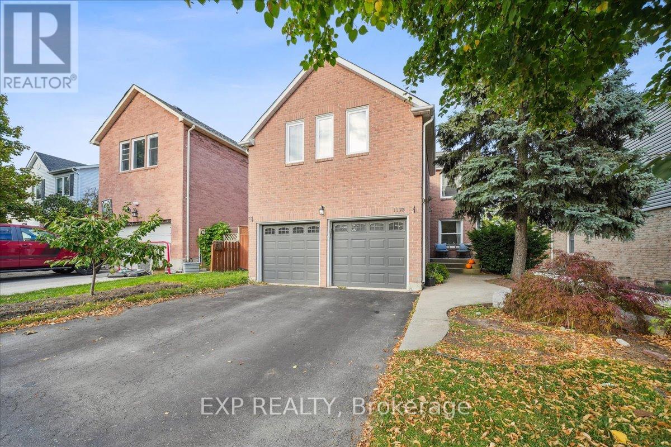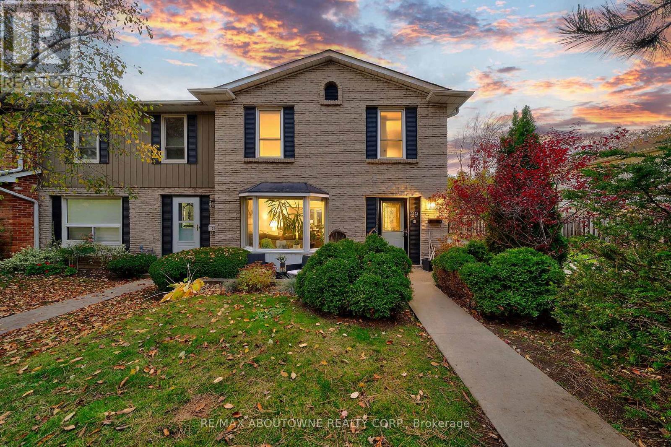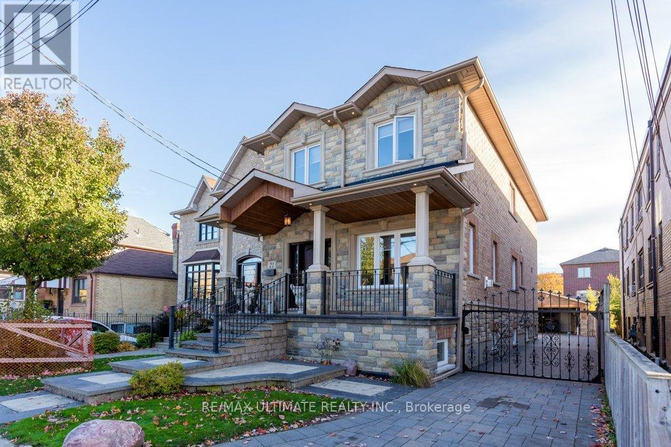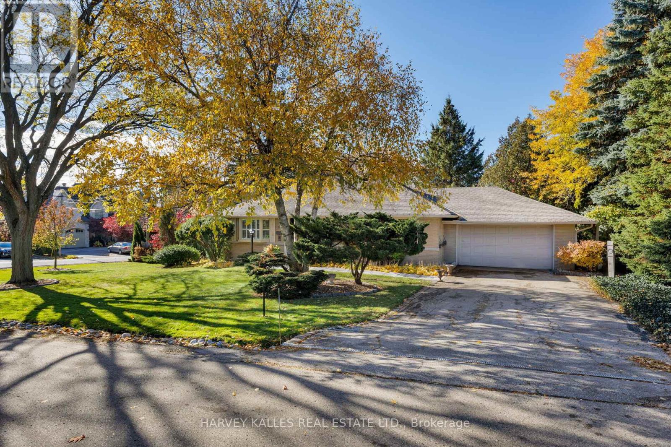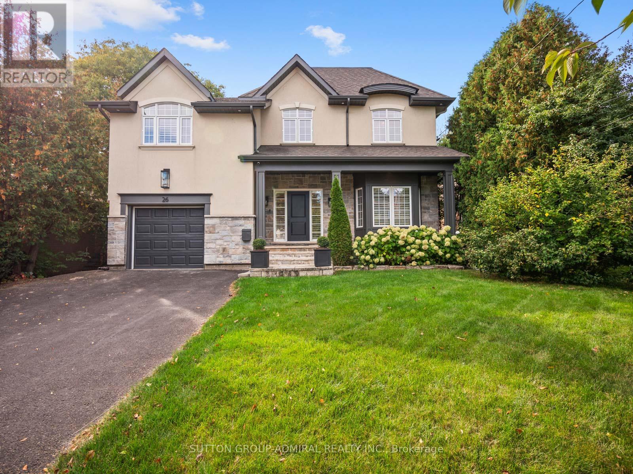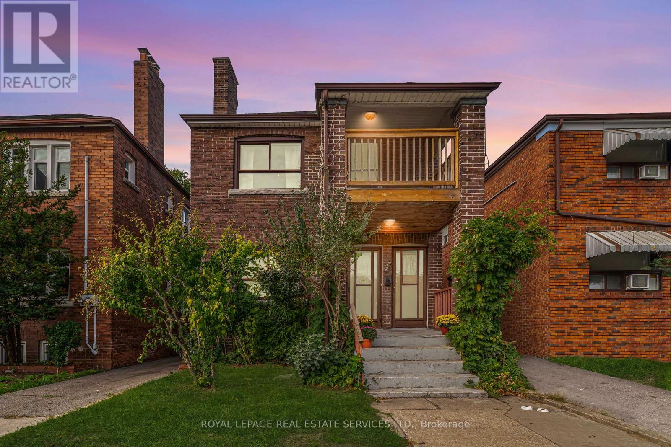24 Appledale Road
Toronto, Ontario
Absolutely Stunning Home in Prime Princess Rosethorn! Step into your dream home, completely renovated with premium materials, quality craftsmanship and modern design throughout. This property was gutted wall-to-wall in 2025 and has been meticulously upgraded for comfort, efficiency, and style. Truly move-in ready with every detail thoughtfully finished. Key Features & Upgrades :Entire electrical system replaced with a 200 Amp service + EV charging outlet in garage New HVAC system, including all ductwork, high-efficiency furnace & central A/C Fully updated plumbing system throughout Basement exterior walls spray-foam insulated for superior comfort and energy efficiency Basement ceiling finished with two layers of fire-rated drywall + sound insulation for added safety and quiet New backflow valve installed on main drain All new exterior windows & doors for enhanced insulation and modern appeal New interior doors, trims & baseboards create a clean, contemporary look Two designer kitchens with brand-new appliances Two beautifully renovated bathrooms with modern finishes Two laundry areas-one on each level-for convenience and flexibility New flooring throughout New soffits, gutters, downspouts & siding for a fresh, maintenance-free exterior New front porch & stairs adding charm and curb presence New concrete walkway wrapping the home + newly paved driveway Garage door converted to a motorized system for easy access Every corner of this home reflects thoughtful planning and premium upgrades-simply move in and enjoy years of low-maintenance, stylish living in one of Etobicoke's most sought-after neighbourhoods. (id:60365)
4190 Squire Court
Mississauga, Ontario
4190 Squire Court, Mississauga - Beautifully Updated Home in the Heart of Creditview. Welcome to this stylish and meticulously maintained two-storey semi-detached home, perfectly located in the highly sought-after Creditview neighbourhood of Mississauga. Set on a safe, quiet, family-friendly court, this residence offers a bright and spacious layout featuring three bedrooms and four washrooms, including a self-contained two-bedroom basement apartment with kitchen and separate entrance-ideal for extended family, guests, or additional income potential. The main level showcases an inviting open-concept living and dining area with freshly painted interiors throughout, brand-new LED pot lights and designer light fixtures and a large new living room window that fills the space with natural light. Numerous recent upgrades provide peace of mind and lasting value, including a high-efficiency furnace (2023), rental hot water tank (2022), new roof (2021) and new dryer (2021). Upstairs, the spacious primary bedroom features a walk-in closet and private ensuite bath, complemented by two additional bedrooms that are perfect for family, home office, or guest use. The finished lower level offers exceptional versatility, complete with its own kitchen, washroom, and separate entrance-an excellent setup for in-law suite or addition income potential. The home boasts a spacious fenced yard perfect for entertaining or kids playing. Enjoy the best of Mississauga living with close proximity to Square One Shopping Centre, Erindale GO Station, University of Toronto Mississauga, Sheridan College and major highways 403, 401, and QEW. Families will value the excellent school district, including Ellengale Public School (JK-8) and The Woodlands Secondary School (Grades 9-12), both well-known for strong academic performance. A perfect blend of comfort, functionality, and location-this move-in-ready home checks every box. Don't delay-schedule your private showing today, because this one won't last! (id:60365)
5 Little Boulevard
Toronto, Ontario
Experience modern style and functional living in this stunning home, ideal for growing families or savvy investors. The upper level features a fully renovated space with a showcase fireplace adorned in stylish herringbone tile, a formal dining area for a full-size table, and a gorgeous kitchen with a centre island that creates distinct zones while maintaining an open concept. Three spacious bedrooms and a brand-new washroom with luxurious finishes complete the upper level. Step outside to a brand-new deck and a fenced backyard, ideal for entertaining or relaxing in privacy. The lower level offers a spacious basement apartment with a separate entrance, above-grade windows, two full bathrooms, two extra-large bedrooms each with walk-in closets, plus a living room, kitchen area, and den. Additional highlights include an insulated, heated garage for year-round convenience. Move in and start enjoying the lifestyle and income potential immediately. Located in a vibrant, community-focused neighbourhood near top-rated schools and just steps from the TTC, this home also offers easy access to the subway and the future Eglinton Crosstown LRT. The nearby Caledonia GO Stop (coming soon!) will provide a rare direct connection to Union Station, making downtown commutes simple. With major developments like the Hullmark Beltline just blocks away and a wave of new residential towers planned, this area is poised for significant growth, bringing enhanced amenities and lifestyle opportunities. Residents will enjoy the Kay Gardner Trail, great local restaurants, and the strong investment potential that comes with a neighbourhood on the rise. (id:60365)
28 Braywin Drive
Toronto, Ontario
Welcome To 28 Braywin Dr This Home Offers The Unique Opportunity To Live In A Spacious Backsplit House With a Private Golf Course Backing Right Onto To Your Property. This Beautiful Well Maintained 4 Bedroom 3 Bathroom Property Is Located In The Heart Of Golfwood Village On a Quiet Treelined Street In a Family Friendly Neighbourhood. Big Windows Provide Fantastic Lighting, Hardwood Floors, Primary Bedroom with Ensuite Bathroom And Huge Finished Basement, Perfect For A Games Room, Gym, Or Den. Large Eat In Kitchen, Family Room With Stone Fire Place and Walk Out To your Private Backyard Where You Can Enjoy The Picturesque View On The 18th Hole Of The Weston Golf and Country Club. Double Car Garage And Large Double Wide Driveway. This Property Has So Much Potential And Has Been Lovingly Owned By The Same Family. Move In, Renovate Or Build Your Dream Home This House Has So Many Possibilities. (id:60365)
52 Keystone Drive
Brampton, Ontario
Nestled in a quiet neighbourhood, this beautifully kept three bedroom detached home features a stunning updated kitchen and eat-in area with an airy, open concept design, an abundance of cabinet space, stainless steel appliances, pot lights, valence lighting, back splash, undermounted sink, quartz countertops with ample counter space, perfect for those who love to cook and prep and a walkout to a spectacular, private deck and backyard for those who love to entertain. Cozy family and living rooms add to the charm of the main floor along with a laundry room and garage access. Upstairs features 3 generous sized bedrooms and 2 updated bathrooms along with a walk-in closet in the primary bedroom. The finished basement adds versatile space for an open concept living area, media room, play area or gym along with another beautifully upgraded bathroom. This home blends comfortable everyday living with private exterior space. A must see! Updates include: kitchen including floors, pot lights, smooth ceilings 2017-2018, windows 2018, deck 2018, bathrooms 2018, garage door 2025. Move in and enjoy! Steps to top rated schools, parks, LRT, Brampton GO, bus terminal, 410, 407, Shoppers World shopping mall, Sheridan College and more. (id:60365)
449 Mallorytown Avenue
Mississauga, Ontario
Welcome to this charming 2-storey detached home in the highly sought-after Hurontario neighbourhood of Mississauga. Featuring 3 spacious bedrooms, a recently renovated kitchen (2022), upgraded windows (2020), and a bright main floor family room with walk-out to the deck and private backyard, this home blends comfort and style. The inviting main floor also offers a well-appointed living and dining area, as well as a cozy family room with wood burning fireplace, and a walk out to the back deck..perfect for gatherings. Upstairs, you'll find generously sized bedrooms with ample closet space. The primary bedroom boasts a 5 piece ensuite with a jetted tub, and a walk-in closet. The recently renovate main bathroom has a spa like shower with numerous jets for your pleasure. The finished basement adds versatile living options, ideal for a home office, or to watch the big game at the built-in bar. Complete with a 1.5 car garage and private driveway. Centrally located near shopping, schools, parks, major highways, and public transit, this home is perfect for modern family living. (id:60365)
1173 Bridlewood Trail
Oakville, Ontario
Welcome to 1173 Bridlewood Trail, a beautiful detached home nestled in one of Oakville's most sought-after neighbourhoods. This inviting property blends classic charm with thoughtful updates, offering plenty of space for comfortable family living and entertaining. Step inside to a bright and airy layout featuring skylights throughout, filling the home with natural light. The spacious living area flows seamlessly into a separate dining room, perfect for hosting gatherings. The oversized bedrooms provide a peaceful retreat for every member of the family, while the finished basement offers a fourth bedroom and additional living space - ideal for a family room, home office, or gym. Outside, the private backyard oasis awaits with a beautiful deck and a saltwater heated pool featuring brand new equipment and a safety cover - creating the perfect setting for summer entertaining and quiet relaxation. This prime Oakville location offers easy access to top-rated schools, parks, trails, shopping, and major highways - making it the perfect place to call home. (id:60365)
29 - 5475 Lakeshore Road
Burlington, Ontario
Unit 29 the exceptional corner townhouse, the largest original model suite in the complex, offering 1,920 sq. ft. of bright, beautifully upgraded living space in a lakeside setting. Ideally situated in one of Burlington's most desirable waterfront communities, this home combines modern upgrades, rare privacy, and an unbeatable lifestyle. Spacious 3 bedroom, 3 bath home has been renovated throughout, with new electrical, plumbing, and wiring from top to bottom. Every detail has been refreshed: brand-new flooring, oak stairs, trim, pot lights, and fixtures elevate the interior with a warm, modern aesthetic. Bathrooms have been completely redesigned with contemporary finishes and stylish details. The kitchen, exceptionally maintained and offers the perfect canvas for a future custom redesign. As the larger corner unit, this home is flooded with natural light and enjoys seasonal waterfront views framed by mature trees. Uniquely, it is the ONLY unit in the complex featuring TWO private patios, providing exceptional outdoor living space-ideal for entertaining, gardening, or simply enjoying peaceful lake breezes. Tucked into a quiet, tree-lined corner of the complex, the setting offers rare tranquility within the city. From your finished basement, enjoy direct access to two underground parking spaces right at your door-a convenience rarely found in townhouse living. The complex itself is undergoing major renovations and capital improvements, making this the perfect time to invest before property values rise. Beyond your doorstep, the community is car-free, with safe walking paths, a private playground, community garden, party room, a sparkling outdoor pool, gym and much much more. Basically a little private utopia by the lake. This community is pet- and kid-friendly yet peaceful and welcoming for retirees. Move-in-ready, bright, beautifully maintained, rare lakeside gem offers AFFORDABILITY, comfort, privacy, and long-term growth in Burlington's waterfront communities. (id:60365)
21 Thornton Avenue
Toronto, Ontario
This fabulous custom home was rebuilt in 2017 and boasts over 3,000 square feet of quality living space. The entrance features custom stamped concrete stairs and a front veranda with a main door that includes glass side panels. The open-concept main floor has 9-foot coffered ceilings and crown molding in the living and dining areas, complete with a gas fireplace. The oversized modern kitchen features cabinets that extend to the ceiling, granite countertops, a granite backsplash, and a large center island, which overlooks the breakfast area. There is a walk-out through wide glass sliding doors to a spacious custom vinyl deck. An oak floating staircase with wrought iron railing leads to the upper level, where you'll find a large primary bedroom that includes a 5-piece ensuite with a separate glass shower, a deep soaker tub, and a large walk-in closet with crown molding. In addition, there are three more spacious bedrooms, each with closets and crown molding. The professionally finished basement offers a large one-bedroom apartment featuring a modern kitchen with granite countertops, an open-concept living room, and a large bedroom with a double closet and ensuite laundry. There is also a separate area that includes an extra bedroom, additional laundry facilities, and a large cantina. The property includes a private driveway leading to a double heated garage with running water and a separate electrical panel. Other features include a built-in brick BBQ, front sprinklers, and a rough-in for a heated driveway that is ready to finish.Attached is the Garden Suite report outlining the potential for a two-storey suite of up to 1,290 square feet, or a single-storey option of 645 square feet. (id:60365)
24 Cedarland Drive
Toronto, Ontario
No, you are not dreaming; this stunning detached ranch bungalow is a spacious, classic yet fully remodelled home located on a lush green lot in the enviable Princess-Rosethorn neighbourhood - and it really could be yours. The corner lot is both south- and west-facing, and anyone with a green thumb knows what that means: your flowerbeds and herb gardens will absolutely thrive!If you love to garden, you've just found your ultimate paradise. If you don't, you can simply enjoy the glorious landscaping that's already in place and done for you.Inside, this meticulously maintained home features 3+2 bedrooms and 2 bathrooms. One of the best things about the layout is what only bungalows can offer - everything you need conveniently on the same level.Go from the bright and beautiful kitchen to the bedrooms overflowing with sunshine to the light-filled living room (we're not kidding - this house shines bright like a diamond with all the natural light it offers) - all without having to trek up or down stairs. Fresh new paint and light fixtures enhance the modern ambiance. Thanks to an addition, there's even more living space to love. And yet, we just can't stop talking about the outside. A fully-fenced yard and plenty of trees provide the utmost privacy. It feels like living in a world created just for you. Or you can invite your closest friends and family to enjoy it all. If you want to.If you love your creature comforts, beautiful surroundings inside and out, absolute privacy, and convenient access to schools, parks, and great shopping, don't wait another minute. (id:60365)
26 Puckeridge Crescent
Toronto, Ontario
Exquisitely Reimagined With Sophistication And Warmth, This Elegant Detached Residence Sits On A Lush, Tree-Lined Lot In One Of Etobicoke's Most Desirable Pockets. Designed For Modern Living And Effortless Entertaining Offering 4+1 Beds, 4 Baths, Every Detail Of This Home Has Been Curated To Balance Comfort, Functionality, And Timeless Appeal. French Doors Welcome You To The Living Room, Beamed Ceiling And A Bay Window, Rich Engineered Walnut Flooring, And Expansive Windows Framing Serene Garden Views. The Custom Kitchen Boasts Salvaged Wood Feature From An Award Wining Designer, Custom Cabinetry, Stone Counters, Premium Stainless-Steel Appliances, And A Generous 10' Island Ideal For Gatherings. The Open-Concept Layout Flows Seamlessly Into The Dining Area And Family Room, Creating An Inviting Space For Both Daily Living And Elevated Entertaining. Upstairs, 4 Beautifully Appointed Bedrooms Offer Retreat-Like Comfort. The Primary Suite Is A Sanctuary Of Calm With Soaring Vaulted Ceilings, Oversized Arched Windows Overlooking The Treetops, And A Spa-Inspired Ensuite Featuring A Freestanding Clawfoot Tub, Glass Shower, Dual Vanity, And Designer Lighting. A Second-Floor Laundry Room Adds Convenience And Modern Practicality. Professionally Finished Lower Level Extends The Living Space With A Sleek Recreation Area Anchored By A Contemporary Fireplace, A Dedicated Gym, A Stylish 3-Pece Bath, And A Sound-Insulated Studio Perfect For Music, Media, Or Creative Pursuits. Outdoors, Experience True Tranquility With A Spacious Cedar Deck And Patio Sit Nestled Among Mature Trees, Offering Privacy And A Natural Backdrop For Al Fresco Dining, Morning Coffee, Or Evening Gatherings Under The Canopy. The Landscaped Yard Backs Onto Lush Green Space, Creating A Rare Combination Of Urban Convenience And Natures Serenity. Located Moments From West Deane Park, Humber River Trails, Top Schools, And Major Routes Into The City, This Exceptional Home Delivers The Ultimate Etobicoke Lifestyle (id:60365)
492 Jane Street
Toronto, Ontario
Attention Renovators, Investors, and Multi-Generational Families.This purpose-built duplex is a rare find. Whether you're looking to renovate, invest, or create a multi-generational home, this large detached property is brimming with potential, offering 2 spacious 2-bedroom units, each with separate front and rear entrances. Separately metered electric, heat, and hot water- making it ideal for rental income or shared family living. The 2 car garage provides ample parking, and the unfinished basement offers untapped potential for added living space, storage, or future development. Owned by the same family for over 50 years, this solid home is conveniently located in Upper Bloor West Village, just steps to shopping, restaurants (Queen Marguerita Pizza, Mad Mexican and more)TTC, schools, and the scenic Humber River parkland/trails. Bring your imagination and make it your own! (id:60365)

