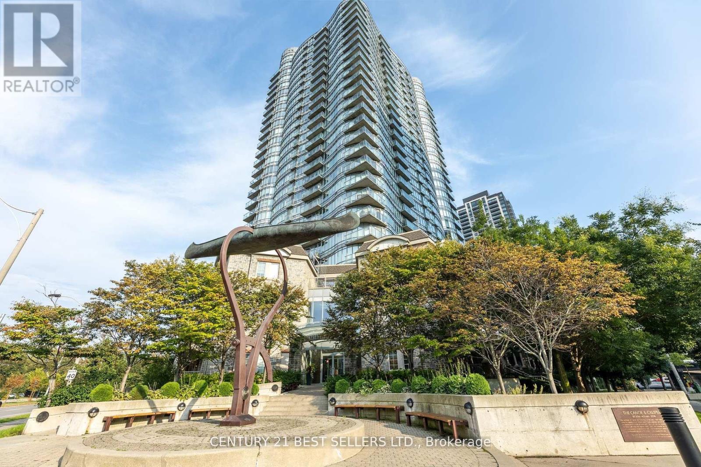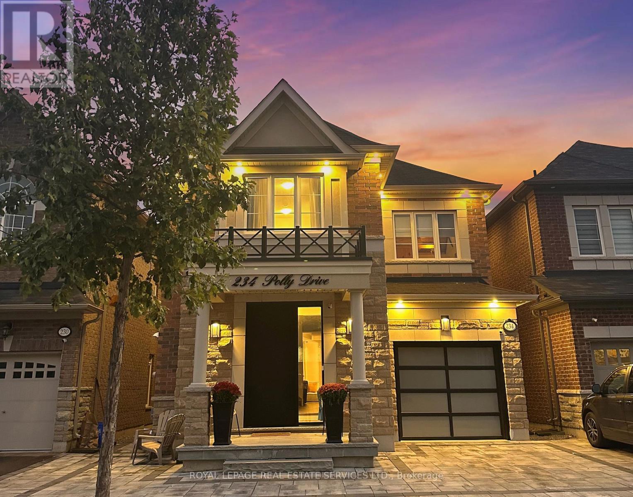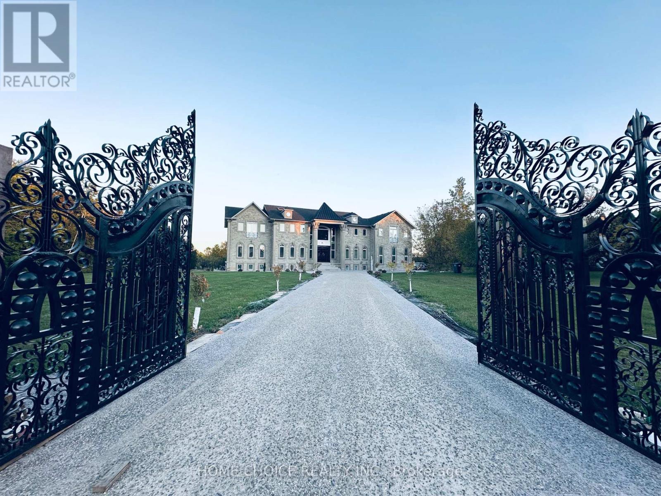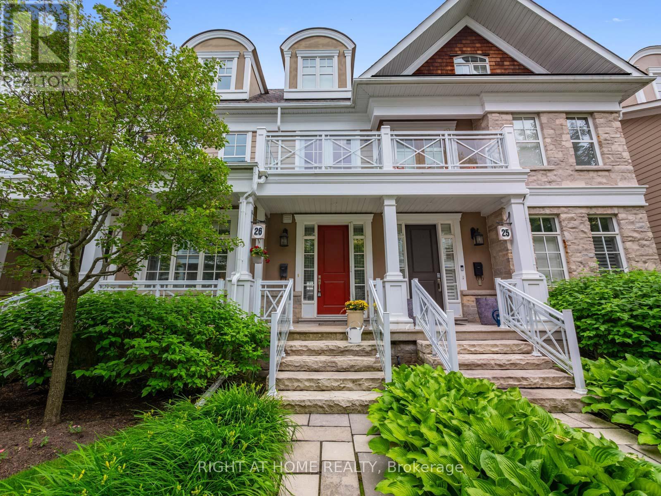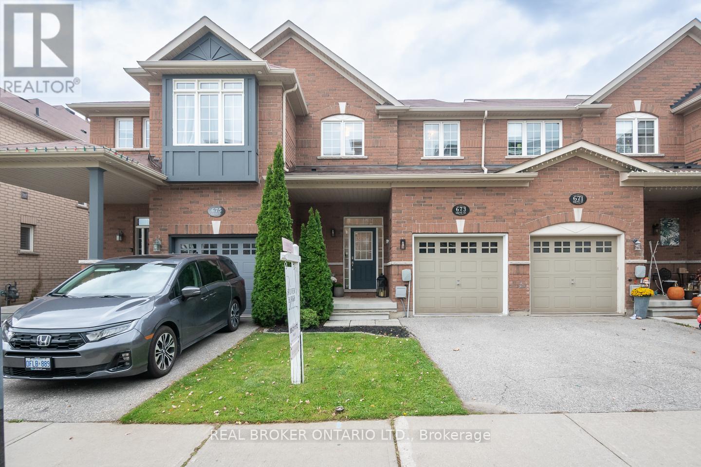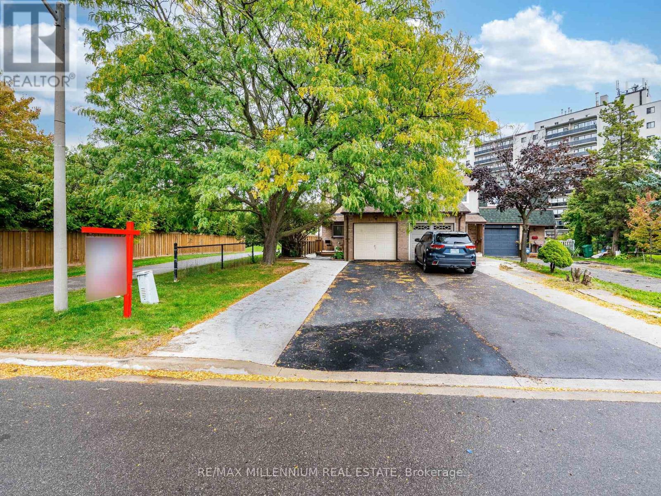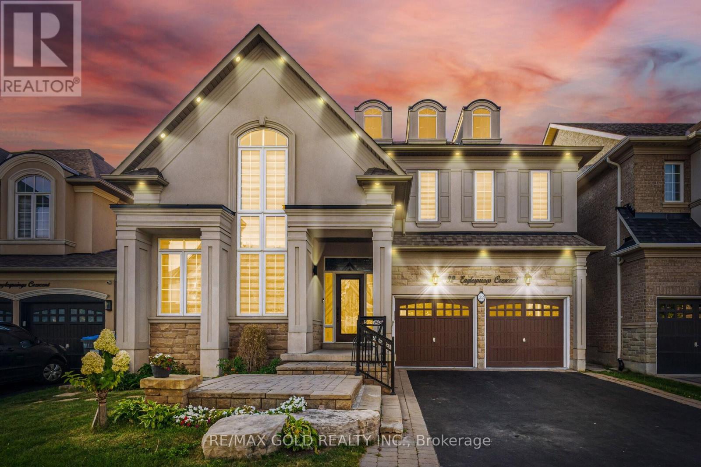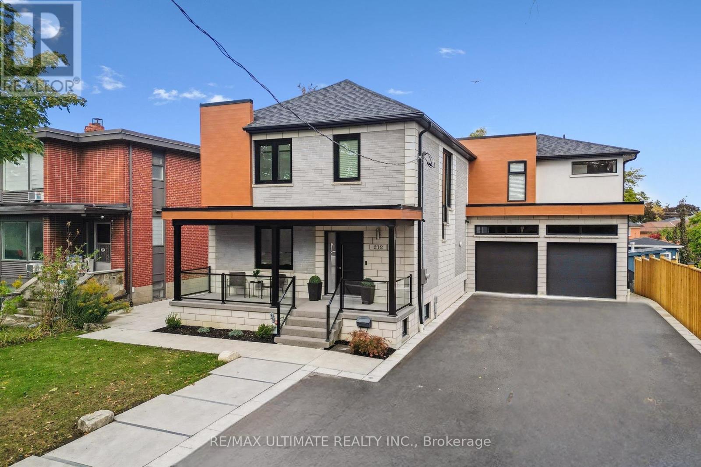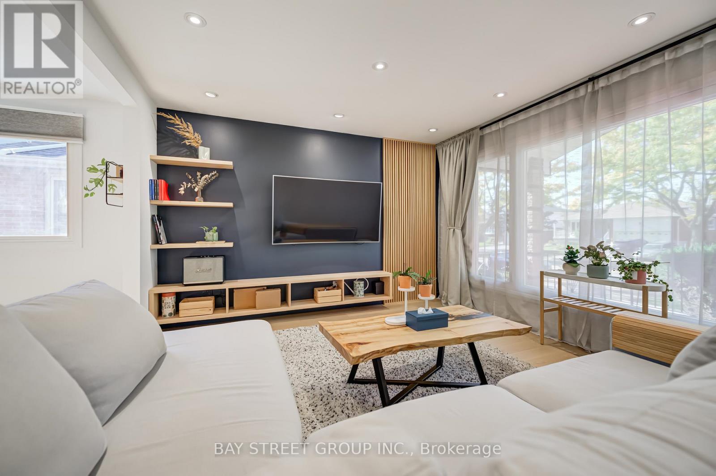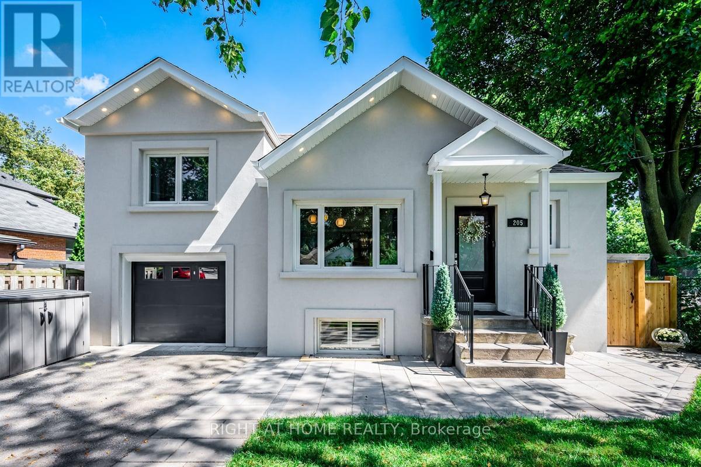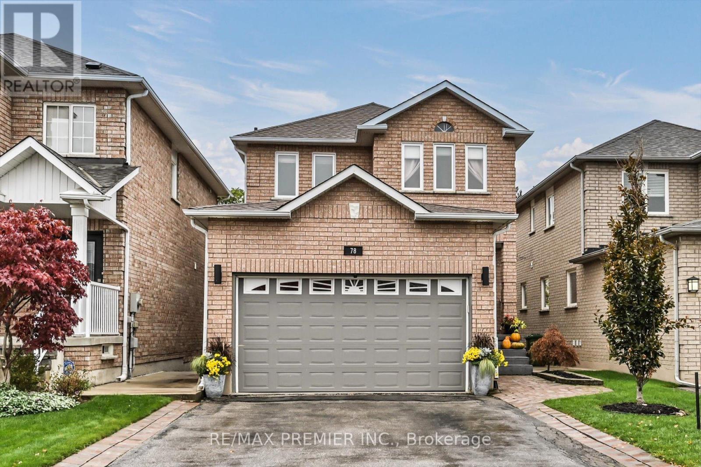609 - 15 Windermere Avenue
Toronto, Ontario
Exceptional value in the heart of Toronto's west end - quick closing available. 1)- Where High Park Meets the Lake. 2)-Wake up to the sunrise over Lake Ontario and unwind with skyline views of the CN Tower and High Park. 3)-This rare true two-bedroom, two-bath suite combines comfort, thoughtful design, and lots of upgrades - all utilities included. 4)- Highlights Over 900 sq. ft. of bright, southeast-facing living space. 5)- Floor-to-ceiling windows and a private balcony with lake views. 6)- Nine-foot ceilings and modern laminate flooring throughout. 7)-Two full bathrooms, both fully renovated with glass showers and custom tile work. 8)- Contemporary kitchen with black finishes, granite counters, and stainless-steel appliances. 9)- Custom walk-in closet with built-in laundry hamper and soft-close drawers.10)- Wall-mounted TV and sound bar included. 11)- P1 parking space close to the elevator and climate-controlled locker (id:60365)
29 Trailridge Drive
Brampton, Ontario
Gorgeous 3-Bedrooms Fully Detached Home With One Bedroom Legal Basement! This beautiful property features a bright and spacious layout filled with natural light, and a modern kitchen with quartz countertops and stainless steel appliances. The primary bedroom includes a walk-in closet and a luxurious 5-piece ensuite. All bedrooms are generously sized, offering comfort and style for the whole family. Enjoy a LEGAL BASEMENT for added income or extended family living, Updated Bathrooms & Deep Private Backyard Perfect For Entertaining. Basement Features Its Own Kitchen, Shared Laundry & Full Bath. Level-2 Tesla EV Charger (2023) Professionally Installed. Close To Schools, Parks, Transit & All Amenities. Move In Or Invest With Confidence! Ideally located just steps away from schools, parks, shopping, and all major amenities! (id:60365)
234 Polly Drive
Oakville, Ontario
INCREDIBLE CURB APPEAL! DESIGNED FOR COMFORT, FUNCTION, AND STYLE! UPGRADED 4 BEDROOM, 3+1 BATH REMINGTON EXECUTIVE IN SOUGHT-AFTER GLENORCHY/PRESERVE! The modern front façade features stunning stone, oversized windows, a custom floor-to-ceiling fibreglass front door, contemporary garage door, and a natural stone driveway and patio. Upon entering, you're greeted by a custom closet with ample storage, a spacious living room with accent wall and corner gas fireplace that flows seamlessly into the family room with built-in shelving, console, and barnboard accent wall. The designer gourmet kitchen showcases a centre island with quartz countertop and breakfast bar, hardwood chevron countertops, premium S/S appliances, a huge pantry, brick accents, and a dining area with built-in bench with storage and walk-out to the patio. The upper level offers an oversized primary bedroom with a walk-in closet featuring custom built-ins and a spa-inspired 5-piece ensuite with double sinks, a luxurious soaker tub, and glass shower. Three additional bedrooms plus a 4-piece main bathroom complete the upper level. The professionally finished basement adds valuable living space with luxury vinyl flooring, family/recreation area, gym, 3-piece bathroom, pantry with chest freezer, cold room, and an abundance of storage. The beautifully landscaped backyard features a custom deck with pergola and built-in BBQ - ideal for al fresco dining - plus an expansive natural stone patio. Additional highlights include outdoor pot lights, a hardwood staircase with wrought-iron pickets, a main floor laundry room with garage access, and plush Berber broadloom throughout the upper level. This desirable family-friendly community is close to top-rated schools, parks, trails, Sixteen Mile Sports Complex, River Oaks Community Centre, shopping, dining, hospital, and essential amenities. A turnkey showpiece in Glenorchy where luxury, lifestyle, and location come together - offering the perfect place to call home! (id:60365)
3 Stanley Carberry Drive
Brampton, Ontario
Majestic Entry!!! from Double Entry Gate to Double Imperial Staircase welcomes you to This Open to above 26 feet high ceiling Foyer and Awarded Artist Design Family Room. A Landmark Estate on Brampton's Most Affluent neighbourhood that sits on A 2 Acres Private Land partially backing into a Ravin. Over 12,000 sqft of Living Area Exquisitely Designed & built having 11Ft high ceiling On Main and 10Ft On Upper Level. Elegant Expansive Solid Wood Entrance, Rot Iron railngs, Crown Mouldings, over 200 pot lights, fruit trees..... Gourmet Kitchen is A chef's Dream with 2 Double doors to Backyard. Double Stairs leading to A Walk-around on Upper Level. The Masters suite is a true haven Extra Large room with sitting that comes with Large Ensuit bathroom with Spa like Jacucci. Amazing!!! Haven Entertainment Basement 11Ft Insulated Concreat high ceiling with 3 Walkout comes with enormous recreational room, Bar, Kitchen, Games room and more... This exceptional home comes with 5 Car garage, over 24 parking spaces, Large Multi purpose room and 9 Washrooms. This is A Dream Home in Castlemore Estate's most desirable neighborhood. (id:60365)
26 - 2369 Ontario Street
Oakville, Ontario
Welcome to luxury living in the heart of Bronteone of Oakville's most sought-after waterfront communities. Nestled in the prestigious Harbour Club, this Cape Cod inspired Vineyard Sound model by Queens Corp offers nearly 3,500 sq ft of thoughtfully designed space that blends timeless elegance with modern comfort. Step inside to discover a spacious, open-concept main floor featuring expansive living, dining, and family areas ideal for both entertaining and everyday living. The chef-inspired kitchen seamlessly flows onto a large south-facing terrace perfect for enjoying warm, sunlit mornings or hosting al fresco dinners.Ascend to the second level, where a versatile study or additional family room opens to a private balcony overlooking the serene, landscaped community. The luxurious primary suite is a true retreat, featuring a spa-inspired 5-piece ensuite, abundant natural light, and direct access to a private terrace.The top floor crowns the home with two generously sized bedrooms, a 3-piece bathroom, and yet another spacious terrace offering peaceful views and flexible living options for family or guests. Situated just steps from Bronte Harbour, waterfront trails, boutique shops, and some of Oakvilles finest dining, this home offers the best of lakeside living. Enjoy weekend strolls along the marina, easy access to Bronte Heritage Park, and the vibrant, welcoming charm of Bronte Village all while being minutes from top-rated schools and major commuter routes.Experience refined coastal living in one of Oakville's most iconic neighbourhoods. Your Harbour Club retreat is waiting. (id:60365)
673 Sauve Street
Milton, Ontario
Welcome to 673 Sauve Street, ideally located in the convenient Beaty neighbourhood. Just steps from Irma Coulson and around the corner from Guardian Angels, mornings are simpler here - no school-drop-off traffic or parking battles. At the end of the street, a neighbourhood park invites you outdoors for an evening stroll or a quick play break. And when winter arrives, living on Sauve has its perks with street snow clearing and plowed sidewalks mean you're never snowed in.Inside, 9-foot ceilings and large windows fill the open-concept main floor with natural light. The front entry is generous and welcoming - you can actually greet guests without standing in your dining room. There's inside access from the garage, plus a rare walk-through from the garage to the yard - no shared easement access here.The 100-foot lot offers space for a proper deck, a garden, and a bit of green for kids or pets. The kitchen features stainless-steel appliances and a comfortable breakfast bar that opens to the living and dining area, creating a bright and connected space that extends naturally to the backyard.Upstairs, you'll find three good-sized bedrooms and two full bathrooms, including a spacious primary suite. The finished basement adds flexibility - a gym, home office, or recreation area - with laundry and extra storage tucked neatly away.673 Sauve Street is a home that combines comfort, practicality, and a location that makes every day a little easier. (id:60365)
35 Scottsdale Court
Brampton, Ontario
[[Absolutely Stunning [3+2 Bedrooms & 4 Washrooms] END UNIT FREEHOLD TOWNHOUSE, JUST LIKE A SEMI DETACHED, ATTACHED ONLY AT THE GARAGE]) ((FINISHED 2 BEDROOMS RENTABLE BASEMENT With SEPARATE ENTRANCE)) | Located At The End of a Court) | ((No Sidewalk, Extended Driveway Can hold Up To 4 Cars, With 1 Parking In The Garage, Total of 5 Parkings)) ((((3 Bedrooms on The Upper Floor)))) ( [2 Full Washrooms on The Upper Floor, 1 Half Washroom on The Main Floor and 1 Full Washroom in The Basement)) ((Incredible Amounts of Upgrades With a Super Long List)) [Brand New High Efficiency Furnace & Brand New Duct Work Was Added in Year 2024] (Rentable Basement With Separate Entrance Was Finished in The Year 2024)(Rentable Basement With 2 Bedrooms, 1 Washroom, 1 Kitchen & 4 Huge Egress Windows Were Finished in The Year 2024] | Newer Air Conditioner Year 2024 | Main Floor Brand New Kitchen Cabinets Year 2025, Quartz Counter Tops Year 2025, Upgraded Sink (2025), Fridge (2024), Stove (2025), S/S Hood (2024) | Brand New Upgraded Tiles In The Kitchen & Hallway in The Year 2025 | Added 1 Full Washroom on 2nd Floor in The Year 2024 | Newer 2nd Washroom on The Upper Floor With Newer Standing Shower (2025), Sink (2025), Quartz Counter (2025) | All Washrooms With Quartz Counter Tops | Main Floor Living Room Tons of Pot Lights | Entire Main Floor & The Upper Floor Freshly Painted (2025) | Extended Driveway | Interlocking (2025) | Outdoor Cemented Tiles All Around Exterior of The Property (2025) ((Incredible Location steps to transit with easy access to the 410, 407 and 401, Close to parks, trails, schools, and shopping)) Last Long]]]] [[[[Won't Last Long]]]] (id:60365)
32 Eaglesprings Crescent
Brampton, Ontario
2799 Sq Ft As Per Mpac!! Built On 45 Ft Wide Lot. Come & Check Out This Fully Detached Luxurious House Showcasing A Premium Stone & Stucco Elevation. Comes With Finished Basement. Main Floor Features Open To Above Living Room, Separate Dining & Family Room. 9 Ft Ceiling On The Main Floor. Upgraded Kitchen Is Equipped With S/S Appliances & Granite Countertop. Hardwood Throughout The Main Floor & Pot Lights Inside & Outside The House. Second Floor Offers 4 Spacious Bedrooms. Master Bedroom With Ensuite Bath & Walk-in Closet. Finished Basement With 1 Bedroom, Kitchen & Bar Area. Beautifully Landscaped Backyard With A Hot Tub, ideal for relaxation. (id:60365)
212 Queenslea Avenue
Toronto, Ontario
True one of a kind property! Very large L-shaped lot with endless possibilities! Pool? Basketball court? How about both! (56.17 ft X 172.24 ft X 110.95 ft X 22.24 ft X 54.98 ft X 150 ft) as per the site plan attached. This exquisitely renovated residence is where modern design, quality craftsmanship, and intelligent living converge. 2,795 sq ft + basement of top-quality living space. Too many upgrades to list here, please view the upgrade list attached. Completely renovated and finalized in 2025 with permits. This home showcases a meticulous top-to-bottom transformation featuring upgraded framing, plumbing, electrical, insulation, and amazing custom design and finishes. Luminous main floor with 9-foot ceilings, radiant in-floor heating, and custom hardwood floors finished on site. Dream kitchen boasts sleek stone countertops with a waterfall island, pot filler, and professional-grade stainless steel appliances. Glass railings, oak risers, and integrated wall lighting frame the elegant staircase, while European windows and doors enhance natural light throughout. "Lift and Slide" sliding door measuring 9 X 16 feet opens to a 24 X 12-foot composite deck with glass railings, overlooking a private backyard designed for entertaining. Basement apartment for extra income. This property features a spacious eight-car driveway, snowmelt systems for the driveway and walkways, and two large storage sheds. Mechanically, the home is unparalleled: in-floor and radiator heating complemented by dual boilers, a high-velocity air conditioning system, upgraded 200 AMP electrical service to the home and advanced monitoring with eight surveillance cameras and CAT5/CAT6 wiring throughout. Mechanics dream garage complete with in-floor heat, separate 100 AMP breaker panel, 3 garage doors, rough in's for EV charging, car lift(and 13 feet height for lift), air tools, welding machine, TV, etc...Garden suite a possibility, report attached. Iguide in Virtual Tour. Don't miss this opportunity! (id:60365)
3420 Charmaine Heights
Mississauga, Ontario
Freshly updated four-level backsplit in a central Mississauga location blends practicality with inviting potential. This home keeps you connected to key amenities, with easy access to major highways (401, 403, QEW), Square One, schools, transit, groceries, and a diverse array of shops and dining options. The open-concept main level is bright and welcoming, anchored by a renovated kitchen featuring a gas stove and two independent drawer-type dishwashers that can operate together or separately for streamlined cleanup. A floor-to-ceiling pantry provides abundant organized storage, while brand-new flooring runs throughout for durability and a cohesive look. The thoughtful layout includes separate entrances for the lower and basement levels, enhancing privacy for multi-generational living or potential rental use. The sunken lower family room adds architectural interest and expanded ceiling height, anchored by a wood-burning fireplace that offers a warm, vacation-like ambiance. Two bars support effortless entertaining, and the bright sunroom provides flexible space as a reading nook, play area, or all-season plant sanctuary. Outdoors, interlock decking with a pergola creates a low-maintenance setting for al fresco dining or weekend lounging, while a custom-built shed with a deck adds practical storage or a workshop, and four raised garden beds offer options for flowers, herbs, or vegetables. The garage includes a built-in tool area, EV charger, remote/app door opener, and a security camera. This turnkey home invites you to envision personalized spaces for work-from-home setups and reliable everyday living in a sought-after Mississauga enclave. (id:60365)
205 Prince Edward Drive S
Toronto, Ontario
Welcome To This Beautifully Renovated Family Home In The Heart Of Sunnylea! Nestled On A Premium 44 x 110 Ft Treed Lot Beside A Park And Tennis Courts, This Residence Blends Timeless Character With Modern Updates. The Bright Open-Concept Layout Features A Stylish Kitchen With Granite Counters And GE Café Appliances, Complemented By Oak Floors And Spacious Living And Dining Areas. Two Bedrooms On The Main Level, A Private Upper-Level Primary Suite, And A Finished Basement With A Separate Entrance Offering Two Additional Bedrooms And Income Potential. Step Outside To Your Private Backyard Oasis With Elegant Landscaping, A Pergola, Hot Tub, And All-Season Cedar Cabana - Perfect For Relaxing Or Entertaining. Officially Qualified For A Garden Suite Up To 1,291 Sq Ft And 2-4 Unit Multiplex Conversion Under Toronto's New Zoning, Offering Exceptional Long-Term Potential For Family, Investment, Or Multigenerational Living. Currently Unoccupied And Easy To Show - Move-In Ready Condition. Steps To Bloor St West, Subway, Top-Rated Schools, Cafes, And Humber River Trails. (id:60365)
78 Archbury Circle
Caledon, Ontario
Welcome To 78 Archbury Circle, 4 bedrooms and 4 bathrooms detached home in one of Bolton's most sought-after neighbourhoods South Hill, open-concept layout with hardwood floors throughout, family-sized kitchen with centre island, top-of-the-line stainless steel appliances and breakfast area with walkout to deck, Renovated kitchen (2024) and bathrooms (2022), the upper level offers spacious bedrooms, including a primary suite with 4-piece ensuite and large walk-in closet, finished basement with second kitchenette, recreation area, and walkout to a fully fenced yard surrounded by mature trees ,backing onto a ravine providing exceptional privacy, located close to schools, parks, shopping, transit, and all amenities. A true blend of comfort, style, and location! (id:60365)

