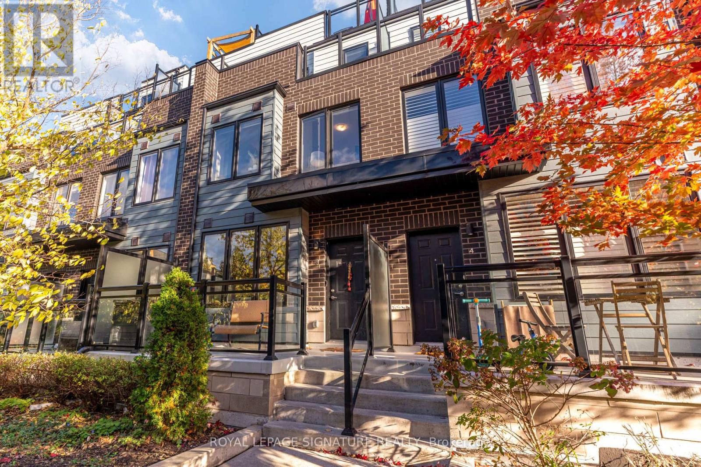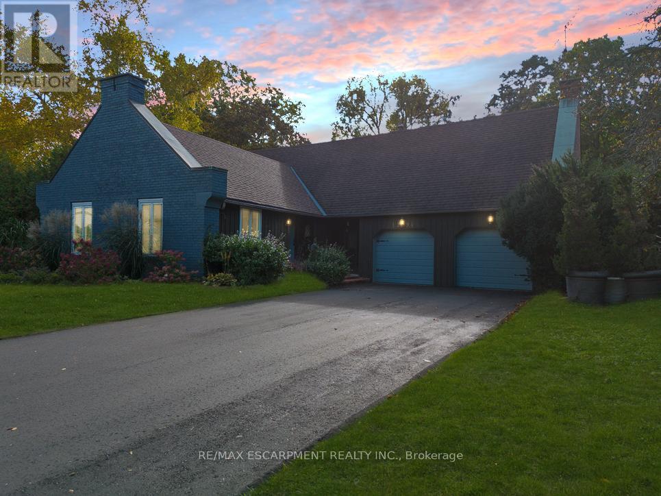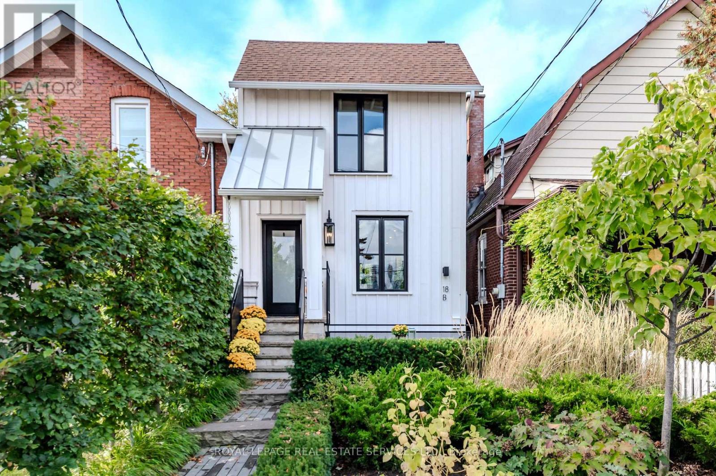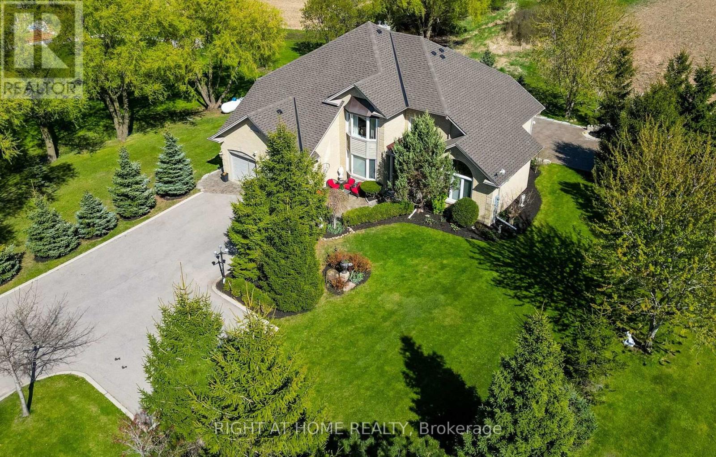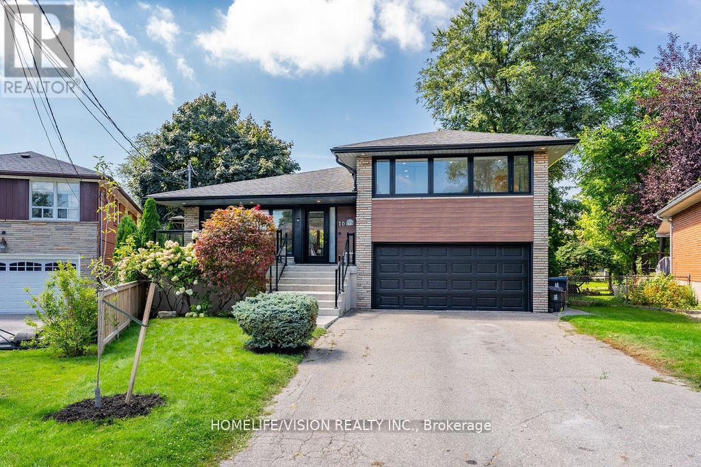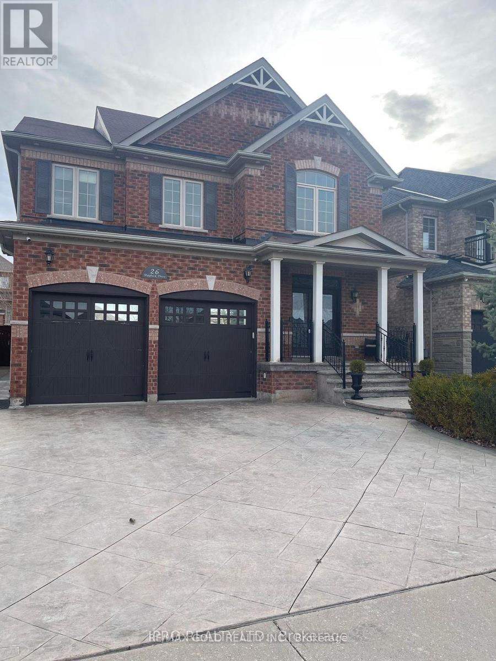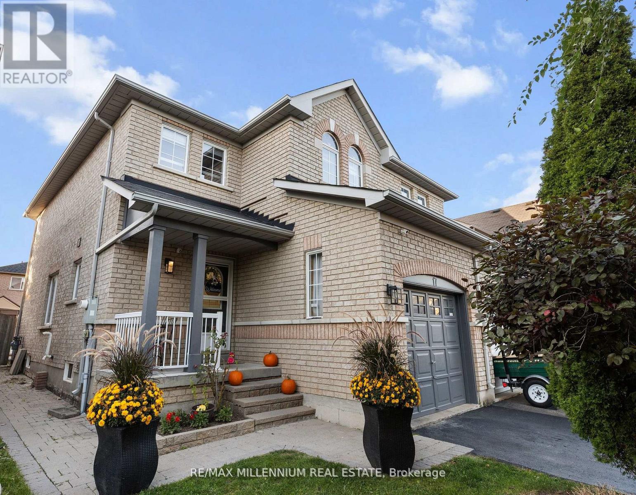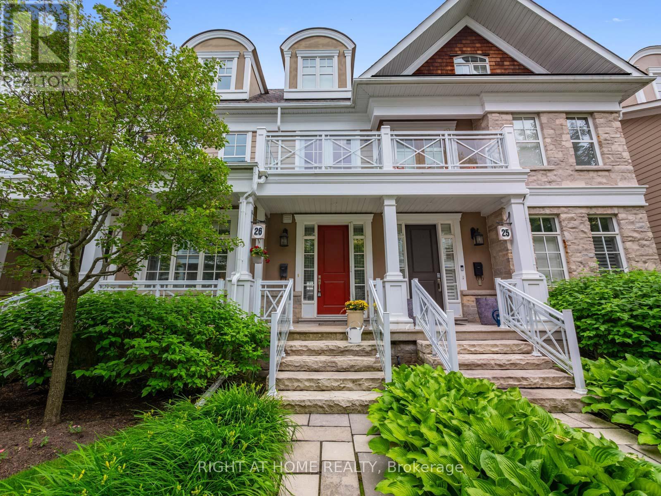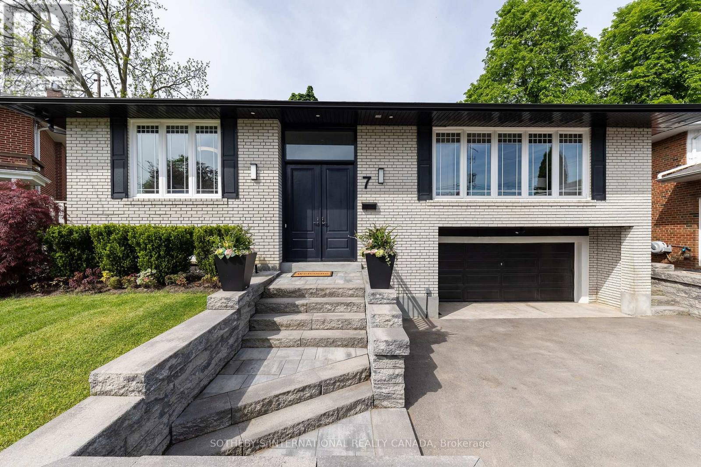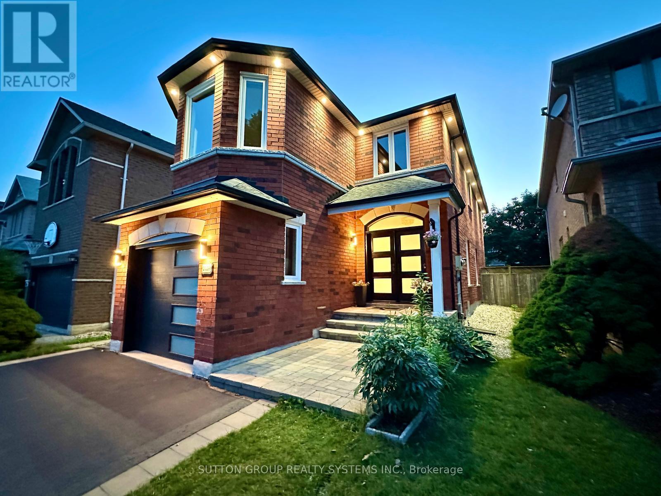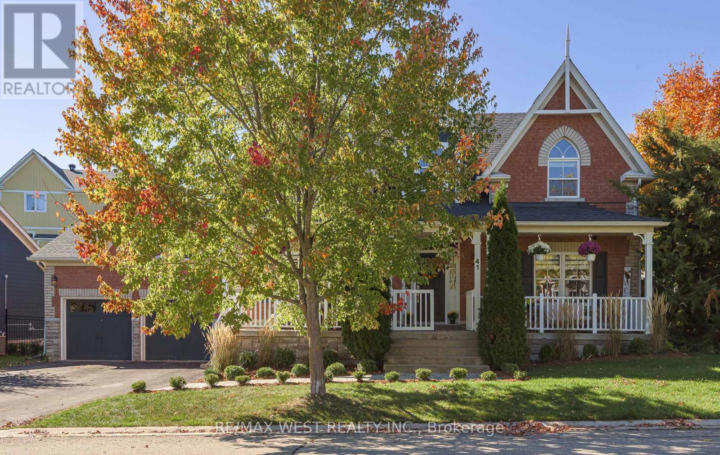3 - 1155 Stroud Lane
Mississauga, Ontario
Welcome Home! Discover this stunning 3-bedroom, 3-bathroom open-concept executive townhome, -a perfect blend of modern style, comfort, and convenience. Bathed in natural light, this bright south-facing home boasts 9-foot smooth ceilings, a sleek kitchen with quartz countertops, and premium stainless steel appliances, ideal for everyday living and effortless entertaining. The primary suite features double closets and a private walk-out balcony, while the expansive rooftop terrace (complete with a gas line for barbecues) invites you to relax and take in panoramic views. Enjoy the rare advantage of two parking spaces, a large locker, and an unbeatable location, just steps to Clarkson GO Station, minutes to the QEW, the lake, parks, shops, and all amenities. Modern living, elevated. Welcome to your next chapter. (id:60365)
1294 Gatehouse Drive
Mississauga, Ontario
Privacy & exclusivity await in this beautifully renovated family home, located steps away from Lake Ontario & Rattray Marsh Conservation Area! Surrounded by soaring treelines & lush gardens, this secluded home is nestled on a tranquil cul-de-sac & showcases modern luxuries balanced with traditional comforts. Offering nearly 4,500 square feet of livable space, enjoy endless views of the natural surroundings through picturesque windows. The completely remastered main level highlights bright & airy principle rooms featuring vaulted ceilings, timbering beam accents & wood burning fireplaces. The breathtaking bespoke kitchen is fully equipped with built-in JennAir appliances, spacious breakfast area & walk-out access to the oversized sundeck overlooking the backyard. The primary bedroom offers beautiful b/i closets with a spa inspired 5pc ensuite. Remaining bedrooms present large closets & private 3pc ensuites. Convenient upper level laundry room with custom built-in storage. L (id:60365)
18 Milton Street
Toronto, Ontario
THIS WILL KNOCK YOUR SOCKS OFF!! STUNNING AND SENSATIONAL FULLY RENOVATED GEM...right out of the pages of Architectural Digest! Absolutely perfect condo alternative PLUS income, PLUS a private drive, PLUS a landscaped private garden, PLUS laneway housing potential, PLUS a 7 minute walk to the GO Train, TTC at the bottom of the street in a vibrant South Etobicoke neighbourhood. Two units with two super sassy kitchens featuring quartz counters, stainless steel appliances and stunning cabinetry. Sumptuous spa-like bathrooms with heated floors (yes-even in the shower!) and private ensuite laundry in both units. A private driveway off Melrose Street provides direct access and offers strong development upside - with full Garden Suite potential - up to 1,291 square feet! Located mere minutes to transit, local eateries, San Remo Bakery, waterfront trails and the lake...downtown-bound commuters are literally steps away. NOT TO BE MISSED!! (id:60365)
13250 Tenth Side Road
Halton Hills, Ontario
Exceptionally Valued Home with a Picture-Perfect Show-Stopping Curb Appeal => Stunningly Upgraded and in Mint Move-in Condition => Home Sits on a Private .41 Acre Lot offering a Perfect Blend of Space & Seclusion => Family Size Kitchen with Granite Counters, Stainless Steel Appliances & Tumbled Marble Backsplash => Walkout from Breakfast Area to an Oversized Deck with a Hot Tub (in an "As is" Condition) => Formal Dining with Cathedral Ceiling => Hardwood Floors, Upgraded Baseboards & Crown Moulding => Interior & Exterior Pot Lights => Main Floor Office with French Doors => Professionally Fully Finished Basement with a Rec Room, Custom Built Wet Bar/Kit, 5th bedroom & 3 Piece Bathroom Perfect as an IN - LAW SUITE or for a growing Family => A Serene Private Backyard featuring an Oversized Deck that Flows into an Elegant Interlock Seating Area, Complete with an Inviting Firepit and a Tranquil Pond => Extended Double Driveway with Ample Space for Ten Cars - Designed for Multi-Vehicle Family & Guest Parking => Perfectly situated Just Minutes Away from the Premium Outlet Mall Offering Convenient Access to a Wide Array of Retail Shops => Exceptionally Valued Home Showcasing True pride of Ownership ! (id:60365)
10 Majestic Court
Toronto, Ontario
Welcome to 10 Majestic Court Where Modern Living Meets Natural Beauty. A rare offering in one of the city's most coveted pockets, this home blends top-tier renovation, privacy, and convenience just a quick walk to 2 subway stations, yet tucked away in a cul-de-sac backing onto a park. SO MANY UPGRADES: (1) Fully rebuilt down to the studs in 2017, this home showcases endless upgrades and thoughtful design throughout. (2) Chef's kitchen with high-end Fisher Paykel appliances. (3) Skylight. (4) Spray foam insulation for top-tier energy efficiency. (5) Wired for high-speed internet in every room, a rare and costly feature. (6) Ceiling speakers in the den, basement, and outdoors for audio. (7) Smart home features: smart locks, thermostat, and projector mount (projector included if desired). (8) New laundry/dryer (2024). (9) Engineered roof for solar panels supported by a engineering report. (10) EV/hybrid car charging capability. (11) In-ground sprinkler system.(12) 2-tier backyard decks+lower-level w/o patio for indoor/outdoor flow. (13) Soaring ceilings.(14) Unlike most homes in the GTA, all major mechanicals,hot water tank & furnace,are fully owned. Step into the light-filled kitchen, where a large window offers an unobstructed view of trees. Out back, enjoy direct private access to Wenderly Park, one of the area's most treasured green spaces, perfect for families, nature lovers, or peaceful morning walks. Surrounded by trees and lush landscaping, the backyard is both incredibly private and naturally serene, a true urban oasis. All this-with a 2-car garage and parking for 6! With walkouts to the backyard from both the main and lower levels, flexible spaces throughout, and a location that blends nature, privacy, and quick transit access, 10 Majestic Court is not just move-in ready-it's future-ready. (id:60365)
26 Maybeck Drive
Brampton, Ontario
#### Absolutely Gorgeous 4-bedroom home with plus a Den With Professionally Finished basement with a complete Kitchen, Office space and 2 additional bedrooms, perfect for extended living or hosting guests. It's located in the prestigious Credit Valley community. Step into your private backyard oasis, complete with stamped concrete. The property faces a ravine and has less traffic in the neighbourhood. The front entrance is open to above with a 20'ft ceiling and gas fireplace in the Family room. No neighbourhood at the front And Backyard complete with stamped concrete. Close To All Amenities.#### (id:60365)
17 Prince Crescent
Brampton, Ontario
Fully Upgraded Semi-Detached with Basement Rental Potential!Welcome to this beautifully renovated 3+1 bedroom semi-detached home, offering style, comfort, and income potential. All three bedrooms are generous in size, offering versatility for family, guests, or a dedicated home office. Natural light pours through the large windows that fill every corner of this home with warmth. The spacious layout is designed for today's lifestyle, with bright and open living spaces, a sleek kitchen, and elegant finishes.Recently upgraded throughout, this home features fresh paint, new flooring, modern pot lights, stylish light fixtures, upgraded appliances, and professional landscaping that enhances its curb appeal. The basement comes with a separate entrance through the garage, making it ideal for an in-law suite or rental unit to generate extra income.Located in a sought-after family-friendly neighbourhood, you'll enjoy convenient access to school, park, transit and shopping centres. Move-in ready and packed with upgrades this is the perfect opportunity for families, first-time buyers, or investors!A rare opportunity not to be missed! Check out the interactive tour, video and more by clicking the multi-media link. (id:60365)
26 - 2369 Ontario Street
Oakville, Ontario
Welcome to luxury living in the heart of Bronteone of Oakville's most sought-after waterfront communities. Nestled in the prestigious Harbour Club, this Cape Cod inspired Vineyard Sound model by Queens Corp offers nearly 3,500 sq ft of thoughtfully designed space that blends timeless elegance with modern comfort. Step inside to discover a spacious, open-concept main floor featuring expansive living, dining, and family areas ideal for both entertaining and everyday living. The chef-inspired kitchen seamlessly flows onto a large south-facing terrace perfect for enjoying warm, sunlit mornings or hosting al fresco dinners.Ascend to the second level, where a versatile study or additional family room opens to a private balcony overlooking the serene, landscaped community. The luxurious primary suite is a true retreat, featuring a spa-inspired 5-piece ensuite, abundant natural light, and direct access to a private terrace.The top floor crowns the home with two generously sized bedrooms, a 3-piece bathroom, and yet another spacious terrace offering peaceful views and flexible living options for family or guests. Situated just steps from Bronte Harbour, waterfront trails, boutique shops, and some of Oakvilles finest dining, this home offers the best of lakeside living. Enjoy weekend strolls along the marina, easy access to Bronte Heritage Park, and the vibrant, welcoming charm of Bronte Village all while being minutes from top-rated schools and major commuter routes.Experience refined coastal living in one of Oakville's most iconic neighbourhoods. Your Harbour Club retreat is waiting. (id:60365)
29 Trailridge Drive
Brampton, Ontario
Gorgeous 3-Bedrooms Fully Detached Home With One Bedroom Legal Basement! This beautiful property features a bright and spacious layout filled with natural light, and a modern kitchen with quartz countertops and stainless steel appliances. The primary bedroom includes a walk-in closet and a luxurious 5-piece ensuite. All bedrooms are generously sized, offering comfort and style for the whole family. Enjoy a LEGAL BASEMENT for added income or extended family living, Updated Bathrooms & Deep Private Backyard Perfect For Entertaining. Basement Features Its Own Kitchen, Shared Laundry & Full Bath. Level-2 Tesla EV Charger (2023) Professionally Installed. Close To Schools, Parks, Transit & All Amenities. Move In Or Invest With Confidence! Ideally located just steps away from schools, parks, shopping, and all major amenities! (id:60365)
7 Welbrooke Place
Toronto, Ontario
Tucked away on a quiet cul-de-sac just steps from the Mimico Creek ravine, this 3+1 bedroom, 4-bath home blends timeless style with thoughtful modern updates in one of Etobicoke's most sought-after neighbourhoods. Sure, you can read the feature sheet to see the long list of upgrades-and scroll through the photos to admire the spaces - but here's what you won't see: There are no high-rises or apartment buildings in sight. No flight paths overhead. Just a peaceful, established street where the only real "rush hour" happens during school drop-off. Speaking of schools, some of the area's best are just a short walk away. Commuting, shopping or heading out for dinner? You'll love the easy access to the 427 and 401. Craving privacy? Decades-old cedars create a lush green backdrop around the pool and yard- and it's fully fenced too. There's parking for four or five cars in the driveway, and yes - SUV's fit in the garage. Inside, the work is already done. Every major update has been completed, making this a truly move-in-ready home that will stand the test of time. And when you compare it to the competition? You won't find the same level of finishes, a layout this flexible, or a location this convenient at this price point. (id:60365)
2029 Westmount Drive
Oakville, Ontario
Welcome to this newly renovated, freshly painted, and meticulously well-kept house nestled in the sought-after Westmount community, surrounded by top-rated schools, with proximity to recreation center, OTM Hospital, library, transportation, shopping, parks, trails, and more. Step inside through a double-door entrance and be prepared to feel welcomed by an open and light-filled living and dining space, perfect for entertaining. In the kitchen, you'll find abundant cabinetry, stainless steel appliances that include a double oven range, New countertops, an island, and a breakfast area with a bay window that opens to a serene, well-kept backyard, a perfect place to sit down for your morning coffee. Between the floor is a Family room with a warm fireplace to spend some family time together or make it your sun-filled office. Follow the path to the Primary Bedroom with a newly renovated 5-piece ensuite and walk-in closet, 2 other bedrooms, and a second fully renovated bath, which completes the second level. The fully finished basement with 2 rooms and a full bath presents limitless possibilities - create a home gym, office, rec area, or additional living space to suit your lifestyle. This house checks mark all your needs. Additional features include extra outdoor custom-made storage space, New main stairs, Post and railing, carpet-free house, New fence, Garage door, blinds, and many more. An additional List is attached with the description of renovation and upkeep done. This house is ready to move in. Just book your showing and tour this beautiful house; it will surely exceed all your expectations. Full Kitchen and Bathrooms (2025), Zebra blinds (2025), Stairs (2025), flooring (2025), Garage door (2023), Front and Patio door (2022), Windows (2022), Kitchen Appliances (2022), Pot lights (2022), Roof (2018). (id:60365)
41 North Riverdale Drive
Caledon, Ontario
Stunning All Brick Home in the Quaint Village of Inglewood, 15 min to Brampton, 20 min to Orangeville. This 4 Bdrm, 5 Bath home features over 150k in 2024 with brand new prof fin basement with engineered light hardwood flooring, a gorgeous wet bar with quartz countertop, open concept to a cozy 2nd family rm with custom stone gas fp & 2pc bath, 4th huge bdrm with 3pc ensuite, custom closets, and pot lights! Oak staircase leads you to an upper loft with 2 bedrooms, the primary features a large 4 pc ensuite with soaker tub & sep shower. New SS fridge, dishwasher & washer/dryer upstairs, vaulted ceilings, main floor bdrm/office also, formal living or dining rm @ front with french doors overlooking the white covered front porch! Convenient side entrance also & inside access to dbl garage, CAC, all new light fixtures, W/O to covered deck & English garden, not a lot of maintenance! No sidewalks, in-law potential & more! 2678 sq ft plus prof finished bsmt! 10+! (id:60365)

