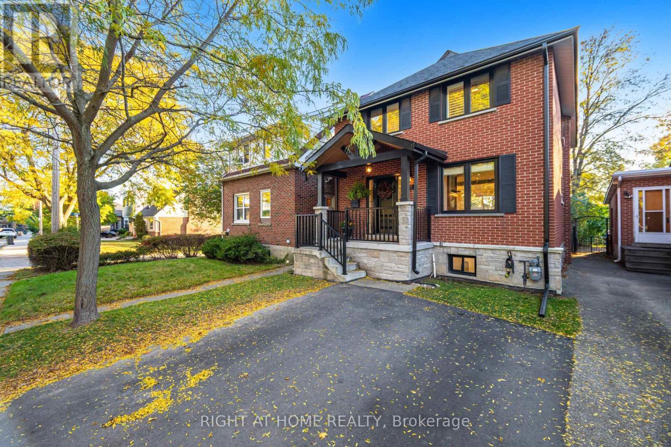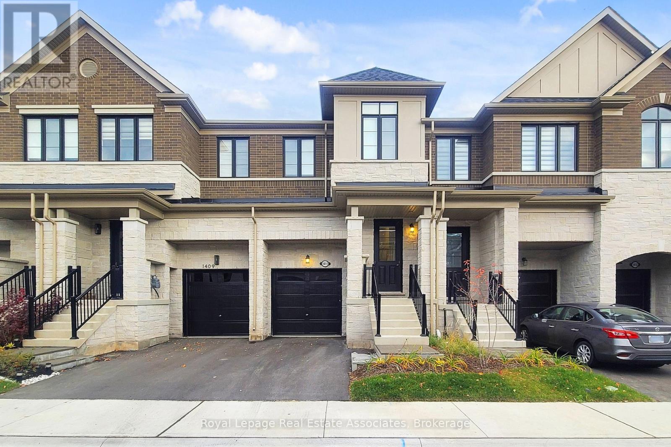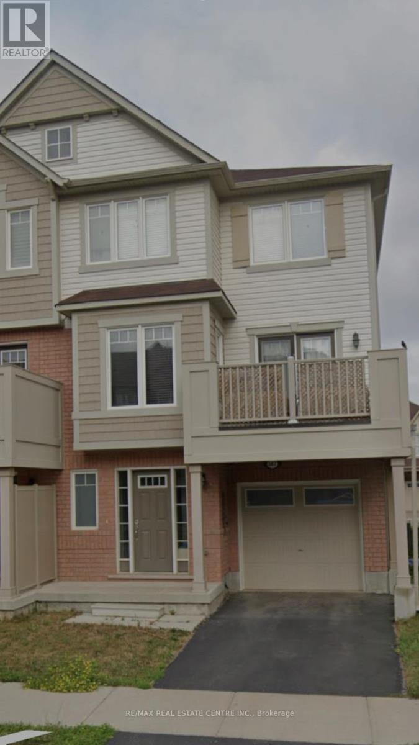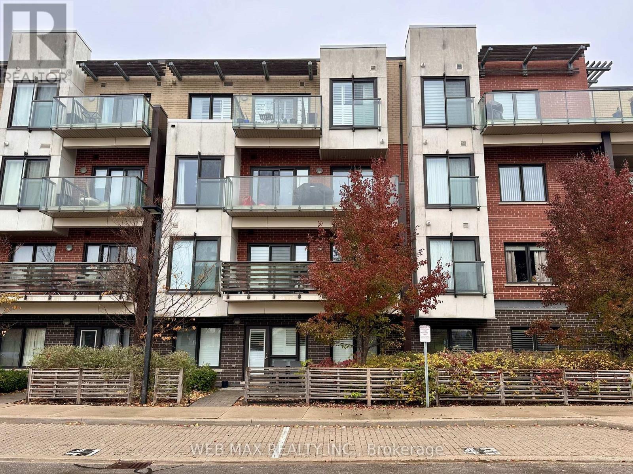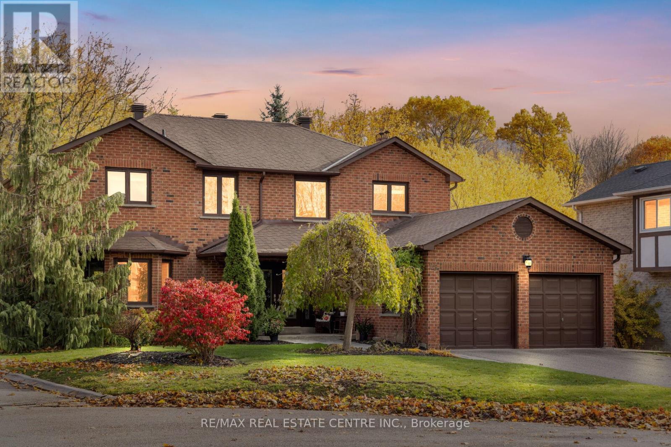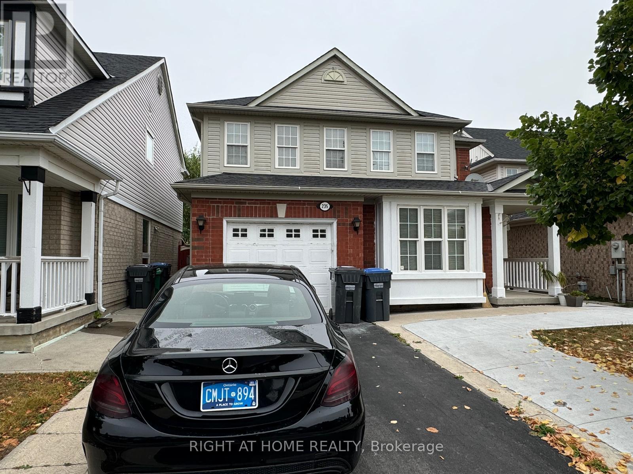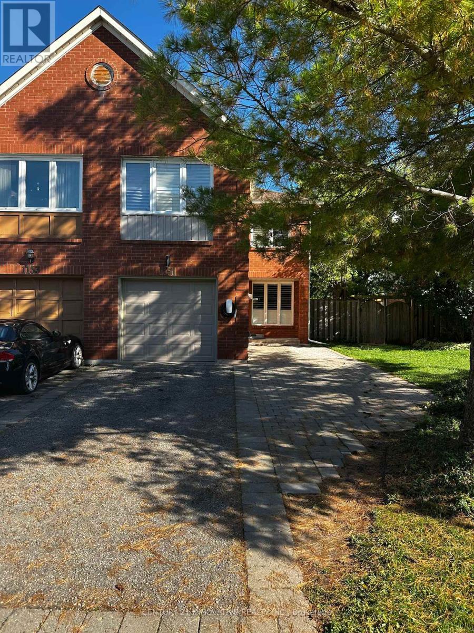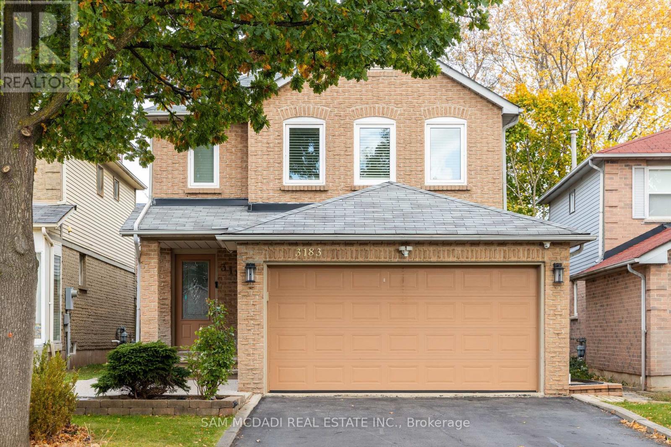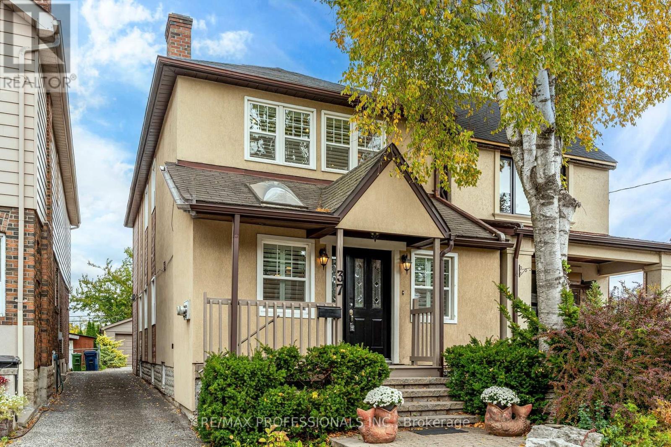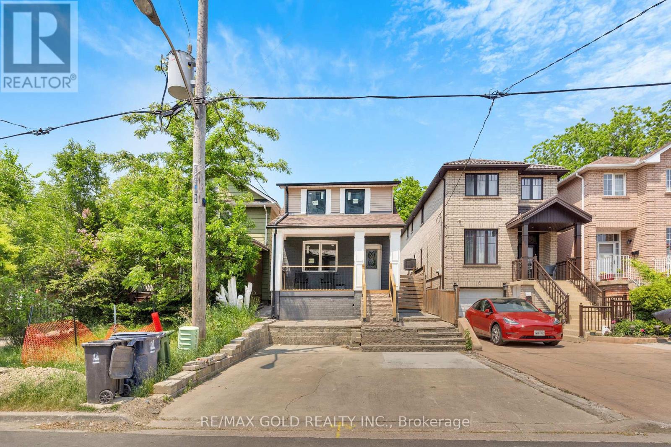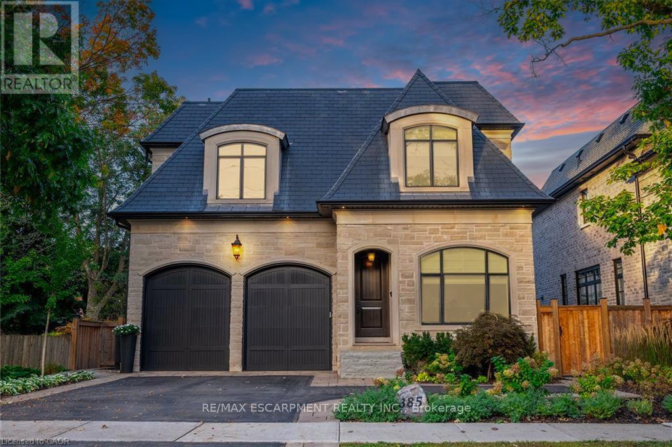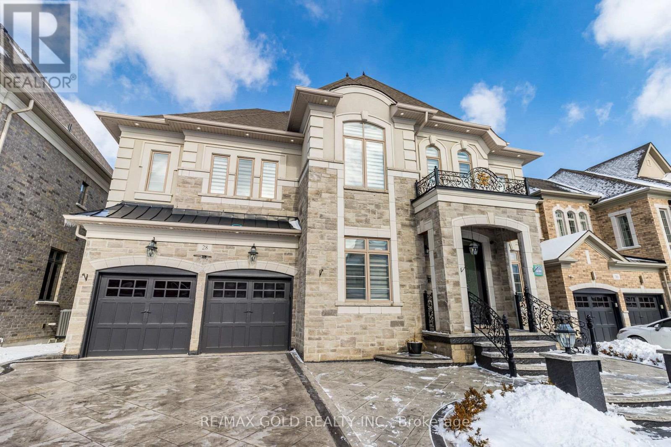28 Forty First Street
Toronto, Ontario
This home has the perfect blend of lakeside tranquility & the conveniences of city life and almost 2400 sq. feet of finished living space . Situated between the Long Branch GO Station & Lake Ontario; this beautifully renovated home offers the best of both worlds. Enjoy proximity to Marie Curtis Park, an outdoor exercise circuit, playground, wading pool, beaches and the upcoming Jim Tovey Conservation Area (2026), which will link the Waterfront Trail between Toronto & Mississauga. Access to major highways & nearby shops & restaurants makes this location ideal for ease of living. Inside, the home has been beautifully updated with custom finishes throughout, including built-in cabinetry, a cozy reading bench, custom closets, shutters, blinds, accent walls, pocket doors, a stylish office nook, & engineered oak hardwood floors. Mechanical, electrical (200 amp), heating, insulation, windows & plumbing systems have been upgraded (2019), making this a turnkey home ready to move in & enjoy. On the main floor, enjoy open-concept living with a gourmet custom kitchen featuring an oversized maple island, quartz countertops, & grand sliding doors that fill the space with natural light. Step outside to a 2 level deck overlooking green space with no homes or apartments overlooking the backyard at the edge of the property line thanks to the elevated lot. Upstairs features 3 bedrooms, including a spacious primary suite with an ensuite washroom. The upper level also includes many windows, another four-piece washroom, laundry room & a versatile landing area perfect for a second office or library/play area. The basement offers exceptional flexibility complete with a side-door entry, 2 bedrooms, a full kitchen, a full bathroom, & a recreation room. It's ideal as a nanny or in-law suite, or as additional living space. The home offers sophisticated design, thoughtful upgrades, neutral color palette and an unbeatable location. Welcome to your next chapter! See upgrades sheet & virtual tour. (id:60365)
1411 Oakmont Common
Burlington, Ontario
Less than One Year old Luxury Townhome in Prestigious Tyandaga Heights! This Rare stunning 3-bedroom home Has all bedrooms with Walk-in Closets, 3-bathroom offers modern design, high-end finishes, prime Burlington location and lush green lawns to boot. Built-in Office desk on main floor. The open-concept main floor features 9-ft smooth ceilings, white oak large plank flooring, and a stained oak staircase with elegant iron pickets. The gourmet kitchen is chefs dream with 24" full-depth fridge cabinets, granite counters, upgraded cupboards, and stainless-steel appliances. Adjacent to the great room, you'll find a custom built-in office workspace perfect for working from home or managing daily life in style. On the way upstairs the oak staircase brings the home together introducing the primary suite that boasts a spa inspired ensuite with a soaker tub, glass shower, and walk-in closet. Two additional spacious bedrooms with walk-in closets, a 4-piece bath, and a convenient upper level laundry room complete this level, 12x24 upgraded foyer tiles, and modern bathroom fixtures. Oversized closets, extra large windows and so much more. This home was meticulously pieced together with an end user in mind, not an investor like others in the neighbourhood. Located just minutes from GO Transit, QEW, Hwy 407, top-rated schools, shopping, parks, recreational facilities, community center's, biking & hiking trails, and Tyandaga golf course. (community park coming soon!).Unfinished basement offers abundant storage or future living space. Move-in ready, enjoy the best of Burlington living! Tenant responsible to pay all Utilities. (id:60365)
567 Pharo Point
Milton, Ontario
Stunning 3 Bedrm/2 Washrm Mattamy-built end unit town home w/ approx 1348 sq ft of living space in popular family friendly Wilmott pocket of South Central Milton close to HWY 25, schools, parks, pub. transit, plazas, Milton Sports Centre, Milton District Hospital and so much more. Easy access to Oakville/Burlington/Mississauga from HWY 25/407. The home boasts a large kitchen w/ breakfast nook, pull-up breakfast bar, SS Fridge, Stove, Dishwasher & B/I ovrhd microwave, combined dining & family rooms, large balcony, 3 sizeable bedrooms all with closets and large windows, garage door opener w/ remote(s), 2 total car parking and so much more. The property will be available for January 1st, 2026!! Start the New Year off in your brand new home!! This property won't last at this price, please schedule your showing today before it's too late!! (id:60365)
314 - 5035 Harvard Road
Mississauga, Ontario
Don't miss this rare opportunity to lease a beautifully upgraded suite in one of Mississauga's most sought-after low-rise boutique condo communities-HOT Condos at Winston Churchill and Eglinton. Located in the heart of Churchill Meadows, this bright and spacious unit offers a well-designed open-concept layout with a preferred quiet garden view, and sunny southern exposure that fills the space with natural light throughout the day. Enjoy modern finishes including engineered hardwood floors, high ceilings, large windows, granite countertops, soft-close cabinetry, and custom window coverings that add both style and functionality. The sleek kitchen with stainless steel appliances flows seamlessly into the living and dining areas, perfect for entertaining or relaxing after a long day. Step out onto your large private balcony-one of the few in the area that allows BBQs-and enjoy outdoor living in comfort. This rare offering includes two premium parking spots and one storage locker, providing exceptional convenience and value. The suite also features an ensuite washer and dryer for added ease and practicality. Residents of HOT Condos enjoy access to a well-maintained, quiet community with a contemporary design and friendly atmosphere. Located just minutes from Erin Mills Town Centre, Credit Valley Hospital, top-rated schools, parks, major highways (403, 407, and 401), public transit, and a wide range of shops, restaurants, and amenities, this location truly offers the best of urban living in a suburban setting. Move-in ready and meticulously maintained, this condo is perfect for professionals, couples, or small families seeking a stylish, comfortable home in a prime Mississauga neighbourhood. Experience the convenience, quality, and lifestyle that HOT Condos are known for. (id:60365)
25 Brookbank Court
Brampton, Ontario
Welcome to an Extraordinary Property That Backs Directly Onto the Protected Heart Lake Conservation Area, Just Steps From the Water. Enjoy the Serenity of Cottage-Style Living Right In the City With This Rare Ravine Retreat.Tucked Away on a Quiet Cul-De-Sac, This Home Offers Complete Privacy, No Foot Traffic, No Rear Neighbours, and No Risk of Future Development. Step Out From Your Backyard Into a World of Year-Round Outdoor Activities, Including Hiking, Biking, Kayaking, Skating, Skiing, Swimming,and More at Heart Lake Conservation Park.Inside, This Executive 4+1 Bedroom, 4 Bathroom Home Boasts Nearly 4,000 Sq. Ft. Of Beautifully Upgraded Living Space, Thoughtfully Designed for Both Everyday Comfort and Elegant Entertaining. The Gourmet Chef's Kitchen Features Granite Countertops, a Walk-in Pantry,Hardwood Floors, Pot Lights, and a Spacious Breakfast Area With Stunning Views of Nature. The Open-Concept Family Room With a Cozy Wood-Burning Fireplace Flows Effortlessly Into the Formal Living and Dining Rooms - Perfect for Gatherings Large or Small.Upstairs, the Primary Suite Offers a Walk-in Closet and a 4-Piece Ensuite Complete With a Soaker Tub and Separate Shower. Three Additional Bedrooms and Another Full Bath Provide Plenty of Space for Family or Guests.The Walk-Out Basement With a Separate Entrance Is Bright and Inviting, Featuring Oversized Windows, a Large Recreation Room With a Fireplace, a Fifth Bedroom, and a Kitchenette - Ideal for Entertaining or a Potential In-Law Suite.Take In Breathtaking Sunrise Views From the Treehouse-Style Upper Balcony or Enjoy the Forest-Lined Backyard From the Expansive Deck and Patio. With No Direct Sightlines From Neighbouring Homes, You'll Feel Completely Secluded While Still Being in the Heart of the City.This Rare Blend of Location, Privacy, and Natural Beauty Offers Exceptional Living and Lasting Value - A True One Of A Kind Opportunity! (id:60365)
Upper - 235 Brisdale Drive
Brampton, Ontario
This GORGEOUS House has NEWLY RENOVATED STUNNING KITCHEN, NEWER WASHROOMS & GLEAMING FLOORING. It's SUPER SPACIOUS with an EXPANSIVE LIVING ROOM & KITCHEN, FOUR BEDROOMS, THREE WASHROOMS, A GARAGE & SUCH A LONG DRIVEWAY. Best of all, LOCATION IS AMAZING with its proximity to MOUNT PLEASANT GO STATION, SCHOOLS & COMMUNITY CENTRE. ++ BONUS - It comes PARTIALLY FURNISHED with Master Bedroom BED, SOFAS & OFFICE TABLE (id:60365)
1151 Lindsay Drive
Oakville, Ontario
Finding a place that truly feels like home isn't always easy, but this bright and inviting South Oakville suite makes it effortless. From the moment you walk in, the natural light pouring through the large windows creates a warm and welcoming atmosphere. The open living area, paired with a full modern kitchen, makes everyday living feel both comfortable and practical. The tenants will appreciate the thoughtful design - laminate floors for easy upkeep, and a private laundry tucked right into the suite for convenience. The bedroom feels spacious and peaceful, while the extra den gives so much flexibility. Whether as a home office, a gym, or even a guest space, it's the kind of feature that adapts to your lifestyle. The modern bathroom with its sleek shower completed the space perfectly. What really makes this home special is the balance between privacy and accessibility. Having a separate entrance makes it feel like a true private residence, yet everything you need is just minutes away. Dorval Crossing West is right nearby for shopping and daily errands, and the Sixteen Mile Sports Complex adds such a great community touch for recreation. With the QEW and bus routes so close, commuting is simple and stress-free. This isn't just a basement apartment-it's a thoughtfully finished, move-in-ready home in one of Oakville's most desirable pockets. Bright, versatile, and perfectly located-it checks every box. (id:60365)
3183 Valcourt Crescent
Mississauga, Ontario
This stunning 4-bedroom home, beautifully renovated throughout, offers both style and functionality. The open-concept main floor is a showstopper, featuring a modern kitchen with a walkout to the backyard and a perfect setup for indoor-outdoor living. The formal sitting area flows seamlessly into the dining room, ideal for hosting and entertaining. The kitchen opens to a cozy family room, complete with a welcoming fireplace. Upstairs, find four spacious bedrooms, including a luxurious primary suite with a newly renovated 3-piece ensuite and a generous walk-in closet. The finished basement expands the living space with two additional bedrooms, a full kitchen, and a large open living space. Centrally located, this home provides easy access to the highway and is just moments from top-notch shopping and amenities. (id:60365)
37 Lavinia Avenue
Toronto, Ontario
Renovated 2 Story With Addition Located On One Of Swansea's Prime Family Friendly Streets! Unusually Deep Landscaped Back Gardens Along With Potential For 3 Car Parking. Offering Nearly 3250 Sq. Ft. Of Living Space, 9-Foot Ceilings Plus Skylight on Mainfloor Allowing For So Much Light. This Detached 3+1 Bedroom, 4-Bath Home With Addition, Offers Family-Friendly Layout In Toronto's Highly Sought-After Swansea Neighbourhood. The Bright Open-Concept Main Level Features Hardwood Floors, LED Lighting, Sky Lit Kitchen With Granite Counters, Stainless Steel KitchenAid And Bosch Appliances, A Large Pantry, Spacious Dining Room and Great Room With French Doors Opens To A Deep Private Fenced Backyard With A Composite Deck, Perfect For Outdoor Dining And Entertaining. Upstairs, The Spacious Primary Suite Includes A Walk-In Closet, Sitting Area, And A 4-Piece Ensuite With A Rain Shower. Two Additional Bedrooms, A Skylit Family Bathroom, Office, And A Walk-In Linen Closet Complete The Level. Second Floor Office Space Can Be Easily Converted Into 4th BEDROOM. The Finished Lower Level Offers A Full Kitchen, Recreation Room, Above-Grade Windows, And A 3-Piece Bath-Ideal For Guests, Extended Family, Or An In-Law Suite. This Home Has Been Fully Insulated and Spray Foam Insulated. The Property Offers Rear Parking And A Wide 8.8FT Mutual Drive Leading To A Detached Garage With Loft Storage And A Brick Driveway. Steps To Vibrant Bloor Street Shops, Cafés, Subway Access, Rennie Park, Swansea PS, And High Park. A Turnkey Gem Offering Space, Style, And Location. (id:60365)
8 Fairglen Crescent
Toronto, Ontario
Excellent opportunity to own this stunning, newly renovated detached home with exceptional cash flow potential, located in one of North York's most desirable neighborhoods. Completely upgraded from top to bottom with quality craftsmanship, featuring elegant vinyl flooring throughout, an open-concept main floor, and a bright new kitchen with modern cabinets, granite countertops, stainless steel appliances, and a new exhaust hood. Pot lights throughout add a contemporary touch. Includes a separate side entrance leading to a fully finished basement with a 4-piece bathroom. The backyard showcases interlocking, fresh grass, and a renovated outdoor room and washroom offering additional income potential. Upgrades include new entrance steps, risers, railing, deck, soffits, ductwork, air system, HVAC, insulation, drywall, downpipes, gutters, and all-new windows. Ideally located within walking distance to TTC, schools, parks, banks, gas stations, car wash, and other amenities. Fully fenced backyard for added privacy. (id:60365)
385 Pine Cove Road
Burlington, Ontario
One-of-a kind custom-built 3+1 bedroom, 5-bathroom home in Burlington's prestigious Roseland neighbourhood. Offering approx. 3,000 sq. ft. plus a fully finished lower level, this residence showcases luxury finishes, designer kitchen, and open-concept living perfect for family life and entertaining. The upper level features three spacious bedrooms, each with ensuite access, and a convenient laundry room. Step outside to your private backyard oasis with inground pool, hot tub, and patio. Parking for 3 cars in driveway. Located in the John T. Tuck school catchment and minutes to downtown Burlington and the lake (id:60365)
28 Cloverhaven Road
Brampton, Ontario
*Absolutely Gorgeous Home With Great Curb Appeal & Meticulously Maintained!! Great Value For 4 Bedrooms Detached With Beautiful Layout W/Main Floor Sep Lvng, Dng & Family Room W/Gas Fireplace. A Pleasure To Show This Appx: 4000 Sqft Luxury Unmatched And Highend Workmanship With Lots Of Upgrades, Double Door Entrance. The chef's kitchen is a standout, boasting high-end built-in appliances, quartz countertops, and sleek, smooth ceilings. Oak Staircase With Wrought Iron Railings.The property offers 10-foot ceilings on the main floor and 9-foot ceilings on the second. Discover this rare and elegant home situated on a premium lot in an outstanding, high-end location. Throughout the home, you'll find upgraded hardwood floors and beautifully upgraded bathrooms. The home includes four spacious bedrooms, each with plenty of natural light and an ensuite bathroom. (id:60365)

