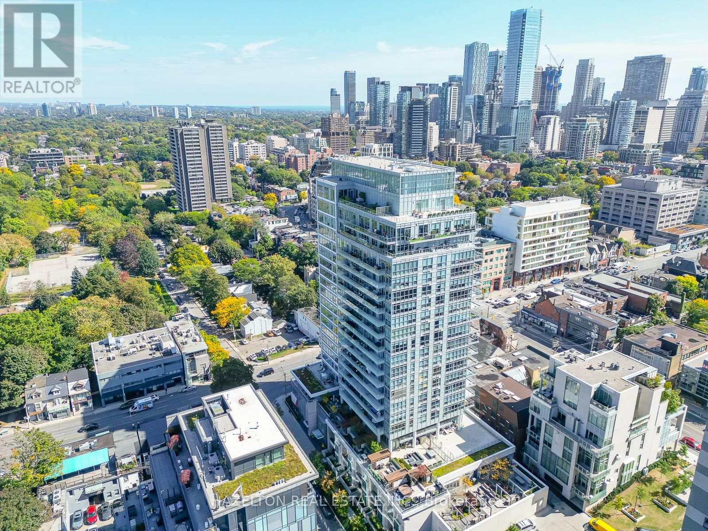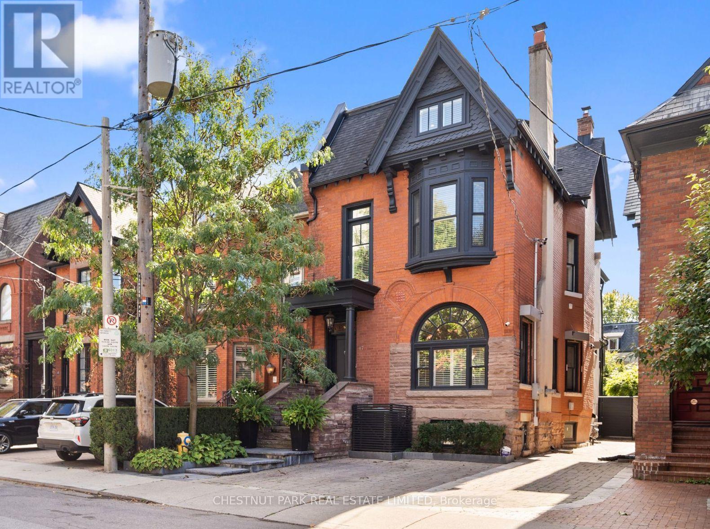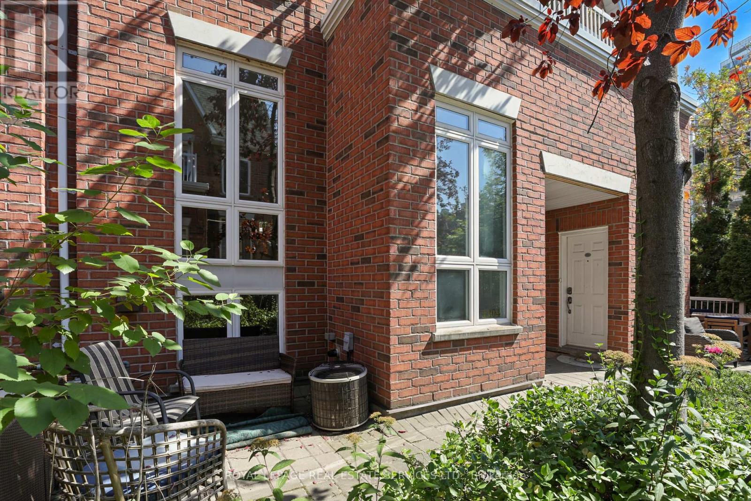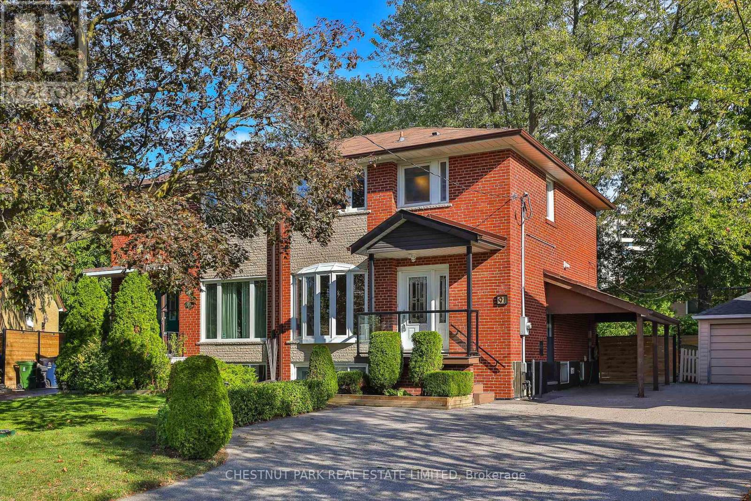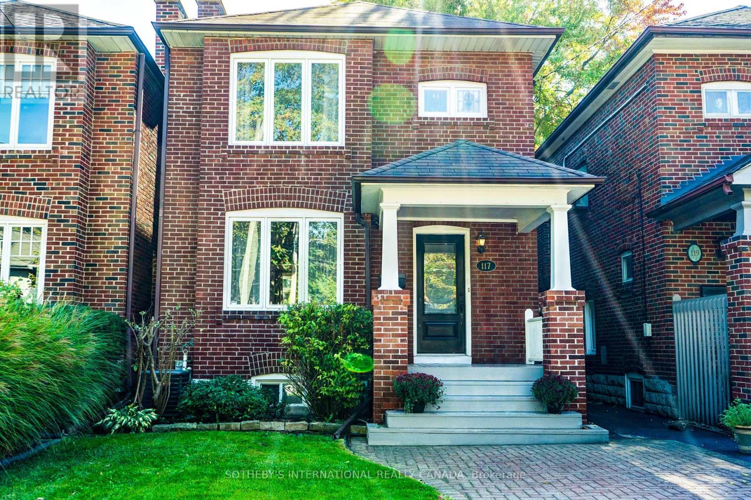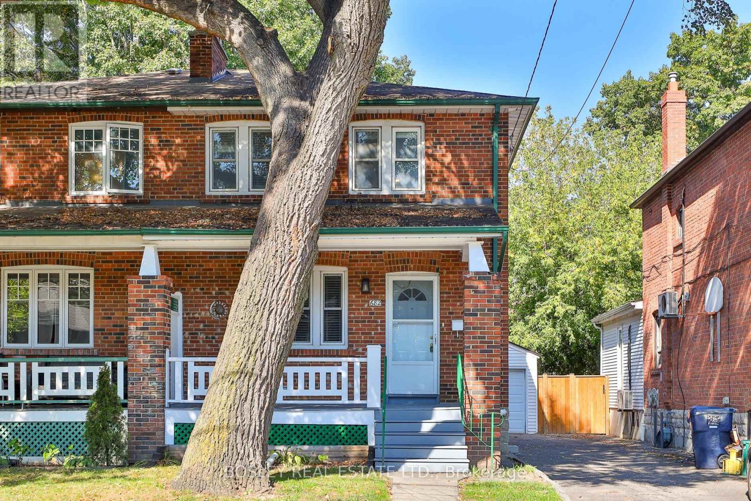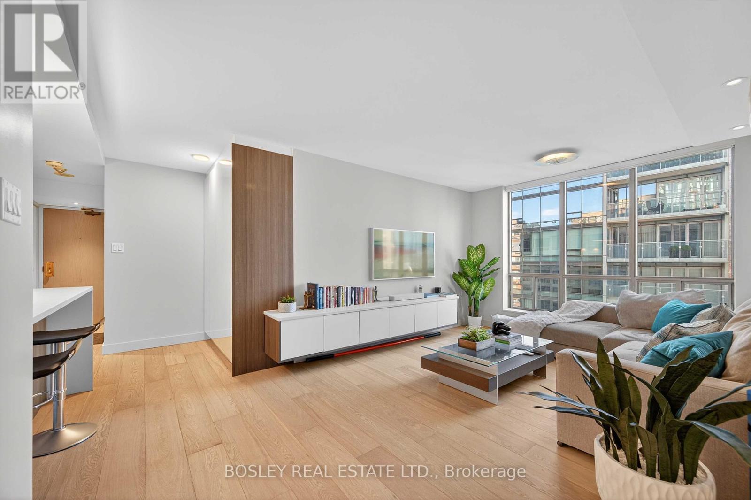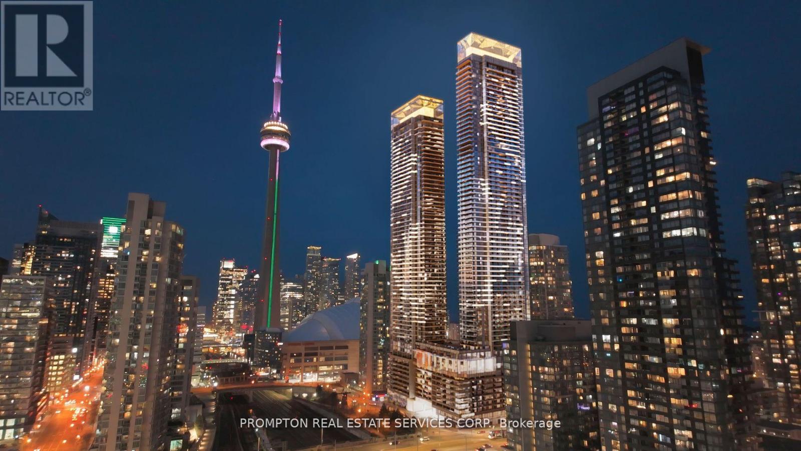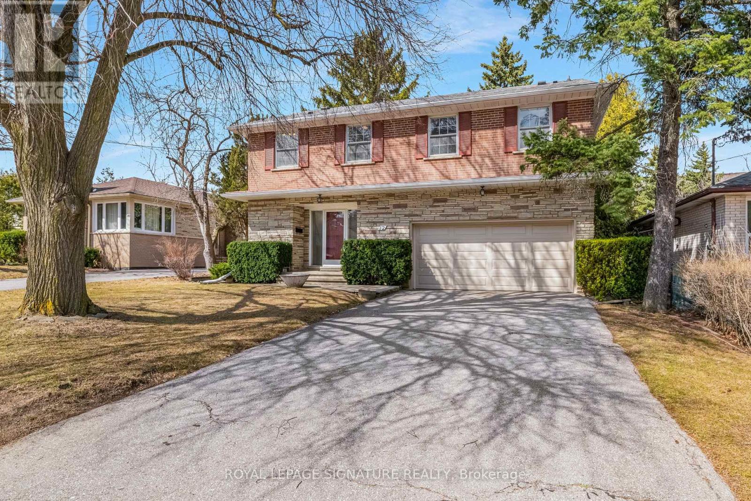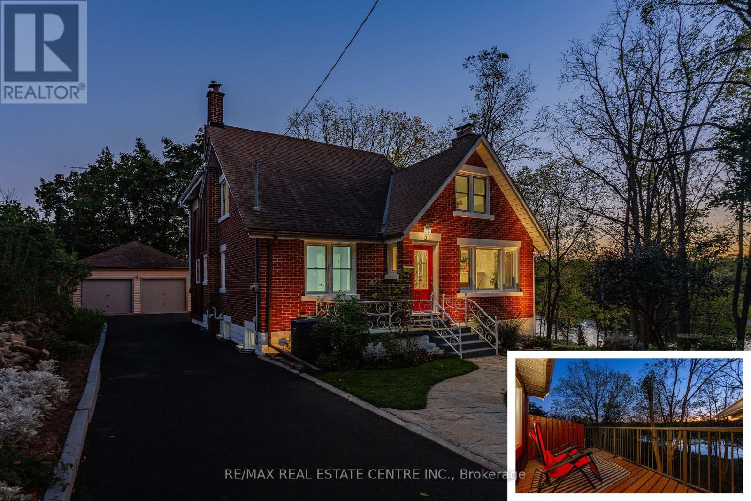1605 - 170 Avenue Road
Toronto, Ontario
Wow! Spectacular Corner Suite in the always coveted Pears. An ideal location just steps to Yorkville, within walking distance to 3 subway stops and Ramsden Park is right across the road. Grand sized open concept living and dining room with an entire corner of floor to ceiling windows, overlooking the treetops and the city. A long north west facing balcony for enjoying the sunset over cocktails at the end of the day. The modern open concept kitchen features integrated Miele appliances, and a long centre island with a stone counter top; perfect for morning coffee. Spacious primary bedroom with his and hers closets (one is a walk In) plus a spa like ensuite bathroom with separate shower stall and soaking tub. Dark hardwood floors throughout. Split plan design (bedrooms are at opposite ends of the suite) , with both bedrooms having floor to ceiling windows and ample storage space. This is considered one of the most desirable layouts in the building. One parking spot and one locker Included. (id:60365)
47 Bernard Avenue
Toronto, Ontario
Welcome to 47 Bernard Avenue, a fully renovated detached home perfectly positioned on a quiet, tree-lined street in Yorkville. Designed and reimagined by Richard Wengle, this property combines urban convenience with private amenities, including a gorgeous swimming pool, dedicated parking, and spacious modern interior. Inside, the elegant main floor has large formal rooms and 11' ceiling heights, creating an airy and sophisticated atmosphere. The heart of the home is the expansive kitchen and family room. The kitchen is equipped with marble countertops, high-end appliances, and a large central island, opening directly into the family area, which boasts a fireplace, extensive built-ins, 14' ceiling heights, and access to the backyard. Upstairs, the primary bedroom is a standout feature due to its exceptional size. It includes a private balcony, a generous walk-in closet, and a well-appointed five-piece ensuite bathroom. Three additional bedrooms and a modern bathrooms provide ample space for family or guests or home office. The finished lower level offers a versatile recreation room and significant storage space. Outside, the backyard serves as a private retreat, featuring a swimming pool and professional landscaping, perfect for relaxation and entertaining. With the best that Yorkville has to offer, known for its world-class shopping, fine dining, and vibrant cultural scene, all just a short walk from your door. This home presents a rare opportunity to enjoy a turn-key property in one of Toronto's most sought-after locations. (id:60365)
1204 - 12 Sudbury Street
Toronto, Ontario
Welcome to suite 1204, a rare two-storey townhome that combines the sophistication of a New York style walk-up with the comfort and convenience of modern King West living. Offering 1,050 square feet of living space, this 2 bed, 2-bath home delivers both functionality and timeless design.The west-facing family room is a showstopper, bathed in natural light through dramatic floor-to-ceiling windows. This airy, sun-drenched space creates an inviting backdrop for both casual evenings and elegant entertaining. The adjoining private eat-in kitchen is beautifully updated, featuring stainless steel appliances, quartz countertops, custom cabinetry, and a chic subway tile backsplash striking the perfect balance between style and durability. Two spacious bedrooms upstairs offer flexibility for a guest room, nursery, or home office, while an updated main-floor 4-piece bathroom adds a touch of spa-like refinement. The finished lower level extends the living space with endless possibilities - a media room, office, or additional bedroom - with direct access to the highly desired private garage. Refined upgrades including laminate floors, fresh paint throughout, and carefully curated finishes elevate the homes contemporary aesthetic. A private front courtyard enhances the sense of arrival, providing a quiet outdoor retreat in the heart of the city. Set within vibrant King West Village, you are steps from Queen West, Liberty Village, the city's trendiest restaurants, and boutique shops, with convenient access to TTC, light rail, and major highways. (id:60365)
91 Tulane Crescent
Toronto, Ontario
Stunning, beautifully renovated 3 bedroom, 3 bathroom family home with a finished basement, private driveway with a carport, on a large lot that widens to 40 feet at the back on a prime, quiet, low traffic street. The main floor features a fabulous open concept floor plan, including gorgeous maple hardwood floors, a custom gourmet kitchen with full-sized stainless steel appliances, quartz countertops, Aya custom cabinets and a breakfast bar that seats three people; a spacious living room with a large bow window (new glass installed in 2025); a good sized dining area, smooth ceilings and pot lights throughout, a 2-piece powder room, tiled foyer with a double closet, and a walk-out to the private covered deck and large, fully fenced, bright south-facing yard. The 2nd floor features hardwood floors, 3 excellent-sized bedrooms, all with ample closet space and upgraded light fixtures, and a fully renovated 4-piece bathroom with a soaker tub and rainfall shower head. The fabulous finished lower level features a home entertainment area with walls and ceiling wired for surround sound, additional ceiling insulation for soundproofing, and a custom room darkening blind; a spa-like 3-piece bathroom/laundry room with a glass shower; lots of storage space including a storage room, a double door closet, and a large utility room that includes shelving for additional storage, 200 amps updated electrical system, new furnace (2022), updated A/C (2017). The landscaped yards feature a back deck and front porch rebuilt with composite decking, new railings, custom-built shed, fence with solar lights, concrete-poured patio, and eaves troughs with leaf guards (all completed in 2020). Excellent schools: Roywood Public School (JK - 5), Donview Middle Health and Wellness Academy, George S Henry Academy (9 - 12). Quick access to HWY 401 and DVP/404 and lots of grocery stores, shops, restaurants and everything you need within a short drive. OFFERS ANYTIME. Open House Sat/Sun 1-4 pm. (id:60365)
117 Deloraine Avenue
Toronto, Ontario
Located in the highly desirable John Wanless School District, this beautifully renovated 3-bedroom family home is bright, freshly painted, and filled with warmth and charm. The inviting layout is ideal for family living, the kitchen features a walk-out to a large deck and private garden, perfect for outdoor entertaining and relaxed gatherings. The 2nd floor is bright with 2 skylights, you'll find three spacious bedrooms off a generous landing and a bright main bathroom. The fully finished basement, complete with a 3-piece bath, offers flexible space for a family room, playroom, or home office. Very convenient front pad parking, and the large garage in the back offers tremendous storage for bikes etc. Ideally situated, just a 6-minute walk to John Wanless School, close to Yonge Street's shops, cafes, and the Lawrence subway, this home combines comfort, convenience, and community. Don't miss this exceptional opportunity to join a friendly, established neighbourhood where families grow and thrive. * Tenant pays all utilities; snow removal, lawn maintenance *. (id:60365)
682 Hillsdale Avenue E
Toronto, Ontario
Dont miss this beautifully renovated semi-detached 3-bedroom, 2-bath on beautiful Hillsdale, walking distance to Bayview and all its cafes, restaurants, specialty shops & services! This family home was opened up to create an extra-large open concept main living/dining and kitchen area with a decorative fireplace in the living room and an oversized island offering ample kitchen prep space & storage. The first-floor addition provides a large family room off the kitchen & dining room, perfect for family dinners. And with a walk-out to the big backyard its ideal for entertaining. Recent upgrades include all new engineered wood floors in 2025 in the living & dining rooms as well as in all 3 bdrms + the upper hallway. And all new vinyl/wood floors were added in the high traffic areas in 2025 while the windows were replaced a few years ago enhancing energy efficiency. And all new custom blinds throughout the house in 2025. The primary and second bdrm boast extra large closets with the third bdrm nursery or home office with a smaller closet. In the future you can explore options for a possible build-out over the family room for a 4th bdrm or a 2nd bathroom on the upper level. There is room to grow with this home. The finished bsmt, with a side entrance offers a bright & cheerful rec/games/tv room with above ground windows and broadloom for extra cozy game-nights in. The utility room is closed off, and the laundry is tucked away under the stairs and out of sight. Note the mutual drive is larger than most traditional mutual drives. Mutual is shared with some lovely neighbours. This family home boasts some of the best schools in Toronto with Maurice Cody Jr PS, Hodgson Middle School and Northern Secondary School. What are you waiting for? Home Inspection is available online. (id:60365)
431 - 1030 King Street W
Toronto, Ontario
Wow, Best Value in King West! Modern 1 Bed + Den in the Heart of King West Turnkey & Immaculate. Welcome to DNA3, where contemporary design meets urban convenience in one of Toronto's most dynamic neighbourhoods. This beautifully updated 1 Bed + Den suite offers a stylish open concept layout with sleek built-in appliances, a refreshed kitchen with island, and soaring 9-foot ceilings that enhance the airy feel of the space. Enjoy brand new light oak coloured laminate floors, an upgraded bathroom vanity and mirror, custom drapery, feature wall in the living area, upgraded lighting throughout, and the convenience of ensuite laundry. Step out onto your spacious balcony, an ideal spot to unwind at the end of the day. Every element has been thoughtfully curated to create a move-in-ready home in pristine condition. Residents of DNA3 benefit from exceptional building amenities, while the location places you steps from the best of King West, Liberty Village, Queen West, and Trinity Bellwoods Park. Trendy restaurants, boutique shops, TTC, GO Transit, and the vibrant nightlife of King Street are all at your doorstep perfect for professionals seeking a connected, stylish, and effortless lifestyle. (id:60365)
1502 - 40 Scollard Street
Toronto, Ontario
Across from the iconic Four Seasons, this fully renovated one-bedroom residence puts you at the centre of it all. Think morning spa treatments, chic brunches, and evenings spent exploring Toronto's most coveted restaurants all just steps from your door. Inside, wide-plank hardwood floors set the tone for modern elegance. Every closet has been professionally customized, so your wardrobe is as organized as your lifestyle. The open-concept kitchen is dressed in Miele appliances and finished with a wine fridge perfect for uncorking something special at the end of a long day. This suite is made for the executive who craves convenience without compromise. Stroll to Hazelton's One Restaurant, Sassafraz, Café Boulud, or Trattoria Nervosa for dinner. Hop on the Bloor, Bay, or Rosedale subway within minutes. And with effortless access to the Rosedale Valley Road, Bayview Extension, and the DVP, the city is yours to move through with ease. Yorkville isn't just an address. Its a lifestyle. And this is your chance to live it. (id:60365)
54 Plymbridge Road
Toronto, Ontario
**Welcome to perfectly situated in the esteemed and scenic enclave of Hoggs Hollow, this property offers an unparalleled opportunity to all end-users(families) or investors or builders, Nestled within a private forested area, it's a haven for nature enthusiasts seeking tranquility in the city, effortlessly blends country serenity and urban convenient to yonge subway station and highways. This charm home offers a spacious over 3000 sqft of living area, 9 ft ceiling family room, recently update & upgrade elements(spent $$$$) thru-out inside/outside. The family living zone boasts a gorgeous fireplace, creating a cozy/warm atmosphere, and well situated to overlook the private backyard garden. The kitchen provides update/stainless steel appliance and update cabinet, a centre island and breakfast bar area. Upper level, 4 bedrooms are well-proportioned room size with hardwood floors and closets. The lower level offers extra space for your family needed, a separate entrance, and a direct access to the full size of 2 cars garage. The backyard offers an in-ground swimming pool, and a private ravine. 10 minutes walk to subway station, 15 minutes ride to downtown. Top ranking Armour Heights PS, York Mills CI & private schools! Most recent bank appraisal price is $5M. (id:60365)
7302 - 3 Concord Cityplace Way
Toronto, Ontario
Welcome to the brand-new Concord Canada House, perfectly positioned in the heart of downtown Toronto. This spacious 2-bedroom, 2-bathroom northwest-corner suite offers spectacular lake and city skyline views, filling the home with natural light and stunning scenery from sunrise to sunset.The thoughtfully designed interior showcases premium Miele appliances, sleek modern finishes, and a heated balcony, allowing you to enjoy your outdoor space year-round. The versatile open-concept layout provides the perfect balance of comfort, style, and functionality, ideal for both families and professionals seeking a refined urban lifestyle.Residents enjoy access to world-class amenities, including the exclusive 82nd-floor Sky Lounge and Sky Gym, an indoor swimming pool, an ice-skating rink, a touchless car wash, and much more.Located just steps from Torontos most iconic landmarks CN Tower, Rogers Centre, Scotiabank Arena, Union Station, the Financial District, and the waterfront this residence places premier dining, entertainment, and shopping right at your doorstep.This suite also includes a dedicated EV parking space, combining modern convenience with sustainable living.Experience the ultimate blend of luxury, location, and lifestyle in one of Torontos most prestigious addresses Concord Canada House. (id:60365)
12 Feldbar Court
Toronto, Ontario
***Wonderful 4 Bedroom Executive Style Home In Prime Willowdale East*** Bright & Spacious, Terrific Flow, Generously Sized Rooms, Hardwood Floors Throughout, Multiple Walk-Outs, Finished Basement, Double Car Garage & Bonus Main Floor Office. Lovingly Maintained By Long Time Owner & In Pristine Condition. Awaits Your Designers Touch! So Many Options: Move In, Rent Out Or Renovate To Taste. Steps To Parks, Schools, Shopping & TTC. Earl Haig School District. (id:60365)
3 Augusta Street
Cambridge, Ontario
"HIDDEN MUSKOKA RETREAT" Right in the heart of the city.As you look out the windows,its hard to believe youre in the city.With its serene,tree-lined setting and breathtaking Grand River views,this home offers a rare blend of urban convenience and cottage-like tranquility.Beautifully renovated from top to bottom,the main floor features stylish new vinyl plank flooring,large picture windows that flood the space with natural light and a modern kitchen thats as functional as it is elegant-complete with granite countertops,brand-new cabinetry,s/s wifi appliances(including a gas stove,fridge,dishwasher)and a convenient pot filler for effortless cooking.Adjacent to the kitchen,the heated sunroom is the perfect year-round escape-whether youre sipping your morning coffee or watching the seasons change over the water.A sleek 3-piece bathroom with glass shower and a versatile bedroom or office complete the main level.Upstairs,youll find three spacious bedrms,each with new interior doors and modern finishes.The cheater ensuite feels like a spa getaway,featuring porcelain tile,a double-sink vanity,glass shower and a relaxing jacuzzi tub.The primary bedrm even offers a walkout patio,where the tranquil river views make every morning feel like a getaway.The fully finished lower level adds incredible versatility,with charming wood paneling and cedar accents,a 2nd kitchen,cozy wood stove,3-pcs bath,separate side entrance and a laundry rm,making it ideal fora potential in-law setup.Outside,enjoy impeccable curb appeal with flagstone landscaping,a detached dbl garage and a 6-car asphalt drive.The mature,treed yard,siding onto the Grand River, offers direct access to nature trails/canoeing/kayaking/fishing.Ideally located close to schools,walking distance to local amenities and just minutes to historic Downtown Galt, GasLight District & Highway 401.This one-of-a-kind property perfectly balances modern living with the peace and beauty of nature! Your dream home awaits! (id:60365)

