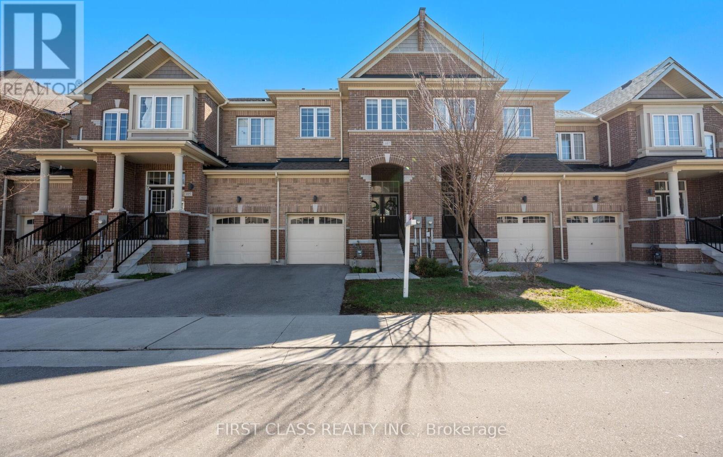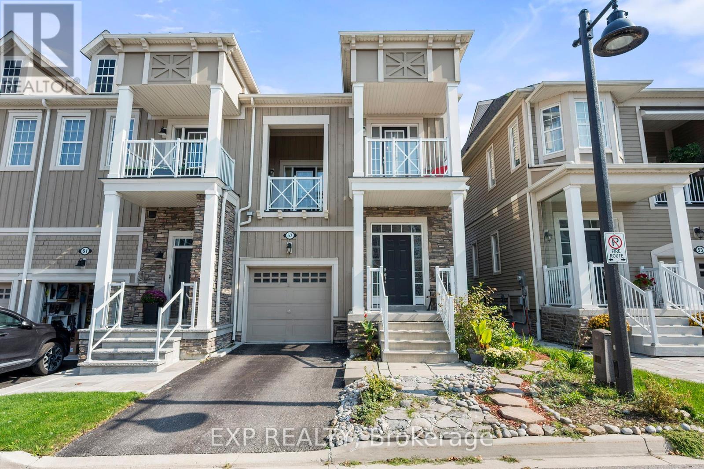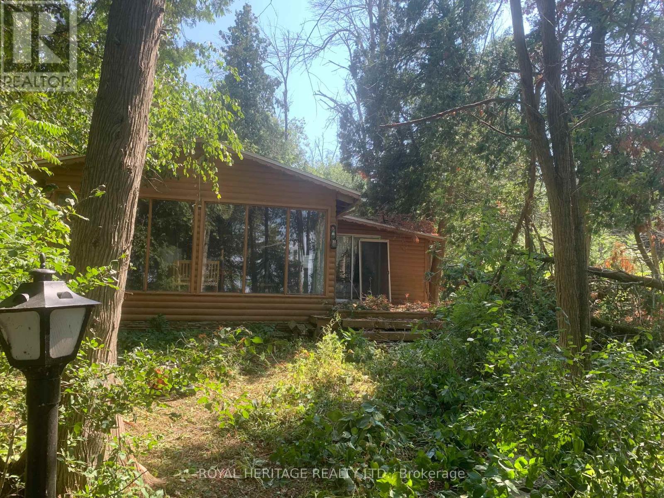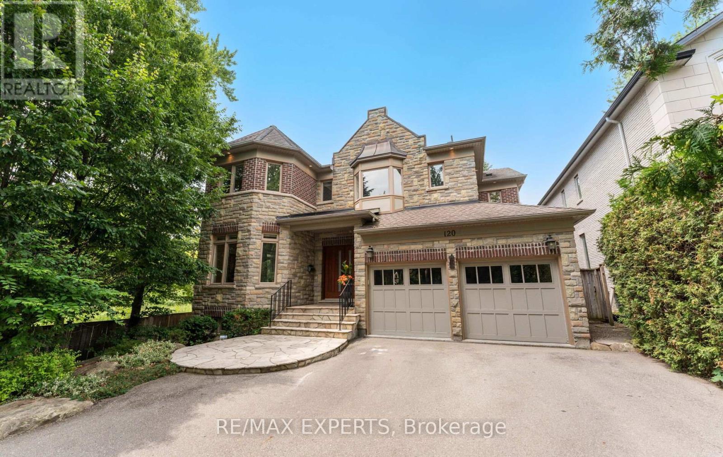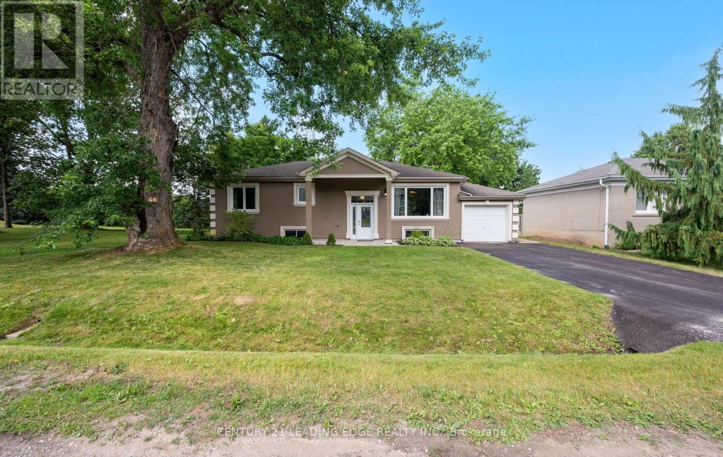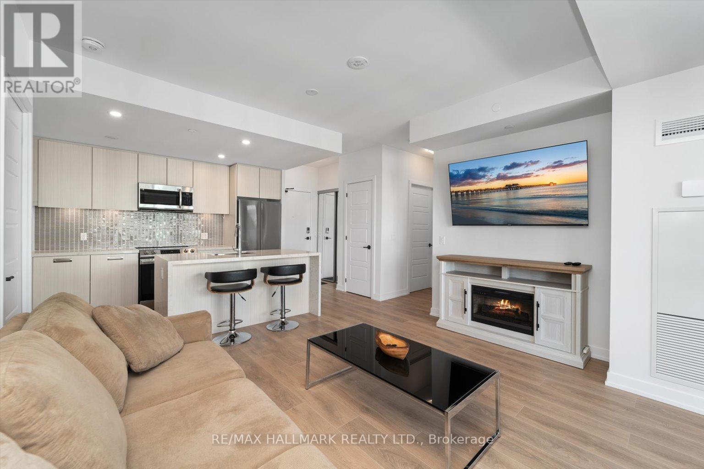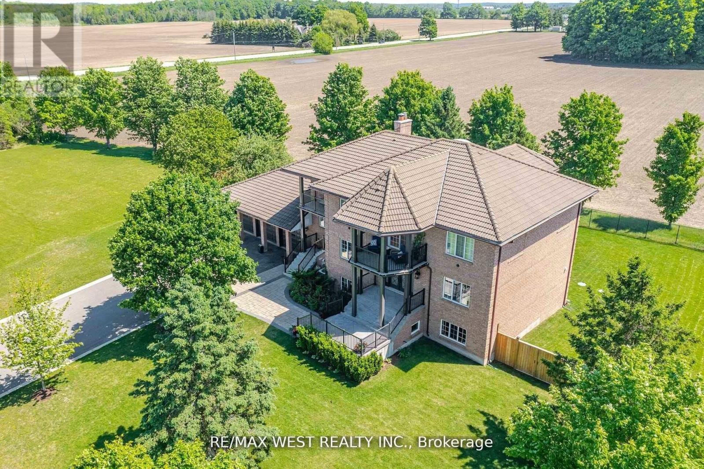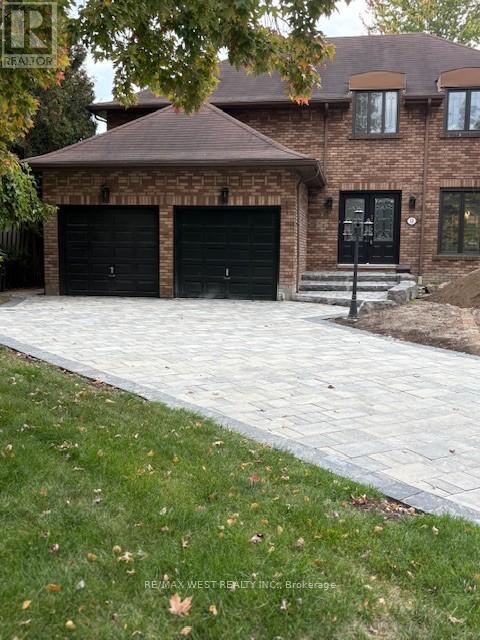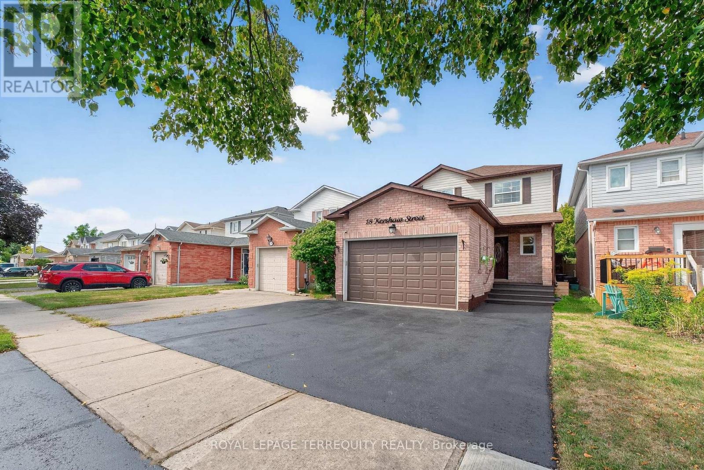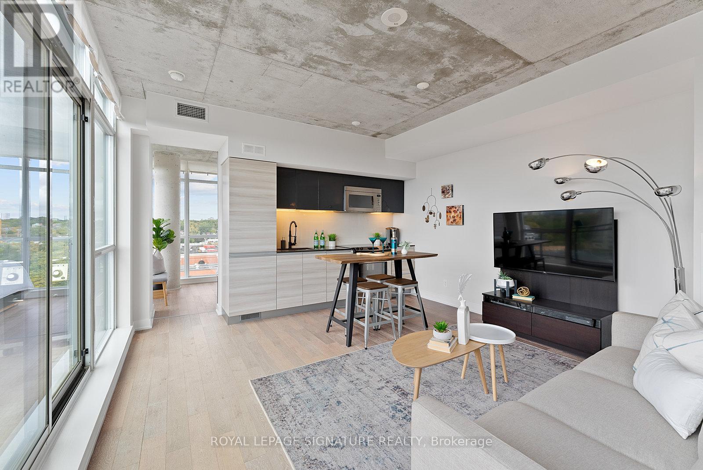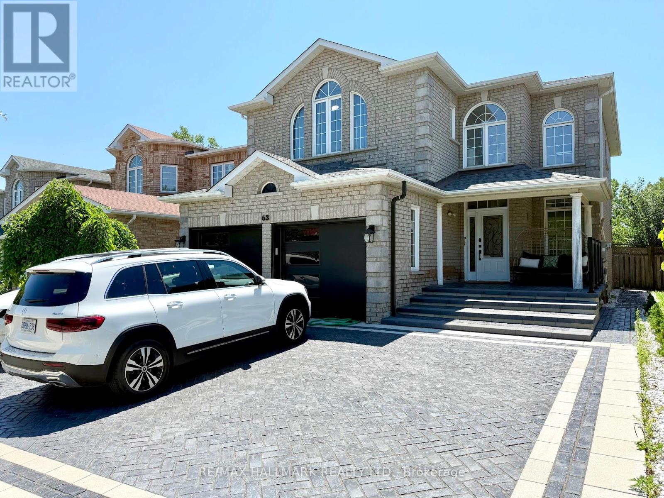5 - 8 Church Street
Vaughan, Ontario
Welcome to this beautifully upgraded only 5-year-old townhome in the heart of Maple, offering over 2,000 square feet of living space with the feel of a detached home! This 3 bedroom, 3bathroom home features hardwood floors on all levels, wrought iron stair railings, coffered ceiling in the family room, and a built-in fireplace. Enjoy a spacious kitchen with a backsplash, stainless steel appliances and tons of natural light along with a walkout to your large balcony with BBQ hookup - perfect for entertaining. All bedrooms are generously sized with custom built-in closet organizers. The primary bedroom includes a large closet and private 4-pc ensuite. Double car garage provides rare convenience and storage. Located just minutes to Vaughan Metropolitan Centre Subway, Maple GO Station, Hwy 400/407, VIVA Transit, Vaughan Mills, Cortelluci Vaughan Hospital, schools, shopping, dining, trails & places of worship. Pride of ownership shows throughout. Move-in ready and perfectly located in one of Vaughan's most desirable communities. This one won't last! (id:60365)
107 Knott End Crescent
Newmarket, Ontario
Welcome to 107 Knott End Crescent, a freshly painted, move-in ready freehold townhome in the heart of Newmarkets sought-after Glenway Estates. Built by Andrin Homes in 2019, this beautifully maintained 3-bedroom, 3-bathroom home offers everything you need for modern living. Step through the impressive double-door entry into a bright, open-concept main floor featuring 9-foot ceilings, a stylish kitchen with stainless steel appliances and granite countertops, and an elegant oak staircase with iron pickets. Upstairs, youll find spacious bedrooms filled with natural light, perfect for families or professionals. Enjoy the convenience of direct garage access, a private driveway, and a prime location just minutes from Upper Canada Mall, transit, parks, schools, and highways 400 and 404. Simply unpack and start enjoying your new home! (id:60365)
57 Courting House Place
Georgina, Ontario
Unique Opportunity To Live In The Lakefront Community With One Of The Best Sandy Beaches, Private Residents' Swimming Dock, Park, Golf Course Around The Corner. End Unit Townhouse, 1,759 Sq Ft, Plus Walk-Out Basement Backing Onto Conservation Area And Small Parkette. This Bright And Spacious Home Features 2 Large Bedrooms, 2,5 Bathrooms, Skylight In The Family Room, 4 Balconies Overlooking Lake, Open Concept Kitchen/Dining/Living Rooms, 9 Ft Ceilings And Hardwood Floors Throughout, Rough-In For The Extra Bathroom And Kitchen In The Basement Ready To Be Finished Up To Your Taste And Needs. 16 Min To The Highway And 45 Min From Toronto. (id:60365)
B40426 Shore Road
Brock, Ontario
Own a slice of paradise! 2- Acre Private Waterfront Cottage on Lake Simcoe. 510 feet of Your Very Own Clean Shoreline. All FREEHOLD Ownership (no land lease or condo fees) This Charming cottage offers 2 Bedrooms, 1 Bathroom, a Laundry room and a Bright Open-Concept Layout. Enjoy Boating, Fishing, Swimming, Ice Fishing Just 1 hour from Toronto and a 10-min Boat Ride from the Marina. Bonus: property garbage and recycling pickup. Fully Private Waterfront Escape! (id:60365)
120 Riverside Drive
Vaughan, Ontario
Experience unmatched privacy and tranquility in this one-of-a-kind custom-built home, nestled on a beautifully landscaped 49.9 ft x 182 ft lot backing directly onto the Humber River. With approximately 3,445 sq ft of above-grade living space, this exceptional property is located on a quiet, sought-after street in East Woodbridge, close to schools, parks, and everyday amenities. Main floor features 9-ft ceilings, expansive principal rooms, and elegant finishes including hardwood and travertine tile flooring throughout. The gourmet kitchen is designed for both functionality and entertaining, showcasing a large center island, stainless steel appliances, and custom cabinetry. A bright breakfast area and family room walk out to a serene backyard setting offering unparalleled natural beauty along the riverbank. The additional open-concept living and dining area creates the perfect environment for hosting, while a thoughtfully designed laundry/mudroom with garage access adds everyday convenience and functionality. Upstairs, a large skylight sits high above the open staircase, you'll find 8-ft ceilings, hardwood flooring, and ample storage. The primary bedroom is a private retreat, featuring a balcony with river views, walk-in closet, and a spa-like ensuite with soaking tub and separate shower. Each additional generously-sized bedroom includes its own ensuite bathroom and walk-in closet, offering comfort and privacy. The finished basement features 9-ft ceilings and a versatile layout. Highlights include a private exercise room with floor-to-ceiling mirrors, a cozy entertainment room with gas fireplace, a 3-piece bathroom with steam shower, a second kitchen perfect for extended family or entertaining and a dedicated home office. The backyard is enveloped by mature trees and the natural beauty of the Humber River. This private outdoor space features multiple patios and seating areas, perfect for relaxing, entertaining, or simply enjoying the tranquil sounds of nature. (id:60365)
46 William Street
New Tecumseth, Ontario
Gorgeous upgrades on this desirable bungalow on a spacious 70ft wide lot! Features include exterior stucco finish & front entry portico, single garage, huge back yard with 2 tier deck & hot tub, storage shed. Inside welcomes you to a carpet free home, granite countertops in this modern kitchen with inviting centre island, huge living room window and sliding glass walk-out to deck from the dining room. 2 Full baths on the main floor including a primary room ensuite & large linen closet. Downstairs features 2 spacious bedrooms and a rec room with another full bathroom. Fibre internet service to the home as well. This home has been thoughtfully updated and is ready for its next chapter. Steps to transit, schools, parks and all amenities, easy access to Hwy 400. Walk to Park, River and Outdoor Pool! (id:60365)
311 - 415 Sea Ray Avenue
Innisfil, Ontario
Welcome to Friday Harbour Resort! This sun-drenched 2-bed, 2 bath open concept space features 10-foot ceilings, an ideal split bedroom floor plan with many top-notch upgrades specific to this unit! Some upgrades include: Quartz counters, waterfall edge island, heated bathroom floors, electric fireplace and many more! Breakfast bar at kitchen island, large outdoor balcony, huge primary suite with an en suite bathroom & walk-in closet with built-in organizers. Outstanding Resort amenities include: full state-of-the-art fitness center, outdoor pool, hot tub, fire pit area, lounge area with BBQ facilities, shops, restaurants, and the pristine beachfront of the lake, lake club. Four Season living at its finest! (id:60365)
7 Stewart Crescent
Essa, Ontario
Extremely Rare Offering Prestigious Thornton Estates. Welcome to this exceptional family estate nestled in the highly sought-after Thornton Estates Community. Custom-built with an unwavering commitment to quality, this home showcases superior craftsmanship, luxurious finishes, and architectural elegance throughout.From the moment you arrive, you're greeted by unmatched curb appeal, featuring a clay tile roof, multiple balconies, and a triple car garage. Step inside to discover a grand open staircase, soaring ceilings, and oversized windows and doors that flood the space with natural light.The heart of the home is the gourmet kitchen, thoughtfully designed with a quartz-topped island, high-end appliances, specialty storage drawers, and elegant designer lighting perfect for both everyday living and entertaining.Retreat to the luxurious primary suite, complete with a walk-in closet and a spa-inspired 5-piece ensuite. The professionally finished walk-out basement offers a separate entrance, ideal for multi-generational living or rental potential.Enjoy outdoor living in your fully fenced backyard oasis, complete with a new (2021) heated saltwater pool, expansive patio area, and lush landscaping. Recent upgrades also include a 2021 central AC unit, a ductless AC system with 3 indoor units, a 2022 water softener, and a UV air purification system ensuring year-round comfort and peace of mind.This stunning residence truly has it all too many features to list! Be sure to view the Virtual Tour and 3D Walkthrough for the full experience. (id:60365)
12 Tredvalley Grove
Toronto, Ontario
Over $200,000 spent on recent reno. Beautiful 4 bedroom home on a private cul-de-sac backing onto a peaceful ravine. New hardwood throughout, 4 new bathrooms & pot lights galore. Beautiful open concept family room & kitchen with large formal living and dining rooms. 2 warming fireplaces & kitchen walkout to large deck overlooking ravine, quartz counters, stainless steel appliances, main floor laundry & laundry room entrance to garage. This is your forever home, move in and enjoy sipping your morning coffee or evening glass of wine while you view the deer in the ravine! (id:60365)
18 Kershaw Street
Clarington, Ontario
Don't miss out on this beautiful, detached property with an enchanting backyard! Conveniently situated near King Street E., this is the perfect home for families craving a peaceful respite from city living while staying close to everything you need. The ground floor features a lavish living and dining space with elegant French doors. In the kitchen, stainless-steel appliances and ample pantry space allow you to live out your culinary dreams. A walk-out provides easy access and a charming view of the fully fenced backyard. Elevate your outdoor events; mix drinks at the bar and stay refreshed under the dreamy glow of the pergola. Upstairs is a spacious primary bedroom, which includes an ensuite and walk-in closet. The finished basement boasts a versatile recreation area, laundry room, and den. Staying connected to the broader community is simple! Electric vehicles can be charged easily using the EV charger installed in the garage. Durham Region and GO Transit stops, shopping plazas, parks, and hiking trails are all just minutes away! ** This is a linked property.** (id:60365)
1021 - 1190 Dundas Street E
Toronto, Ontario
Here Is Your Opportunity To Call Leslieville HOME! Freshly Repainted & Cleaned, This Functional North-West Corner 1 Bedroom Unit Greets You & Your Guests With A Gallery Wall Where You Can Showcase Your Art Collection Away From The Elements. A Spa-Inspired 4 Piece Bathrooms Allows For Both Quick Showers In The Morning And Spa-Inspired Baths To Recharge And Dial Back Into Your Work-Life Balance. The Modern Kitchen With Panel-Ready Appliances Is Great For Your Meal Prep Or Setting Your Friday Charcuterie Board! Enjoy City Skyline Views & Jaw-Dropping Sunsets You'll Love And Pinch Yourself For Daily! The Full Width Balcony Allows You To Clean Your Windows Anytime You Desire And Includes A Gas Line To BBQ And Host More Of Your Peeps! The Bedroom Fits A Queen Sized Bed With Wall To Wall Closet For More Storage Than The Average Condo This Size. The Condo also includes Ensuite Laundry With Large Format Front-Load Washer & Dryer. Both A Private Bicycle Locker & A Premium Locker On The 8th Floor Are Also Included! Great Amenities Include A Gym, Two Guest Suites, 24hrs Concierge & A Rooftop Terrace With Two Napoleon Communal BBQ's & Ample Lounging Space To Dine Al Fresco With A Larger Group Of Friends& Take In More Views Of The Lake Or The City. The Location Is Hard To Beat With All One Needs From Dining to Running Errands & Public Transit At Your Front Door With Easy Access To The Gardiner, DVP & Current Pape Subway Station. Savvy Buyers Will Appreciate The Future Growth In Value Being Walking Distance From The Future Subway Station Merely Steps Away At Gerrard &Carlaw. It's The Perfect Condo For A First-Time Home Owner, Someone Desiring A Pied-A-Terre Or Investors Alike. Very Easy to show! (id:60365)
63 Chartway Boulevard
Toronto, Ontario
Beautifully renovated 4-bedroom, 3-bath lease just steps to the University of Toronto Scarborough campus. Situated on a quiet cul-de-sac with a field pathway connecting directly to campus grounds, this home combines modern design with everyday convenience. The main level showcases a striking accent wall, open-concept living and dining areas, and wide plank oak flooring throughout. The custom kitchen features sleek matte cabinetry, large quartz waterfall island, black quartz countertops, stainless-steel appliances, asko dishwasher, large double door GE fridge, and a professional-grade WOLF gas range, all overlooking the private fenced backyard with cherry tree, through large patio doors. Upstairs offers four bright and spacious bedrooms, including a serene primary suite with a designer accent wall, walk-in closet, and a spa-inspired ensuite complete with freestanding tub, glass shower, and double vanity. Bathrooms are finished with brass fixtures, arched details, and pot lights throughout. Set on a family-friendly cul-de-sac within walking distance to parks, schools, and UTSC, this home delivers a rare blend of style, comfort, and location. Some photos are virtually staged. (id:60365)


