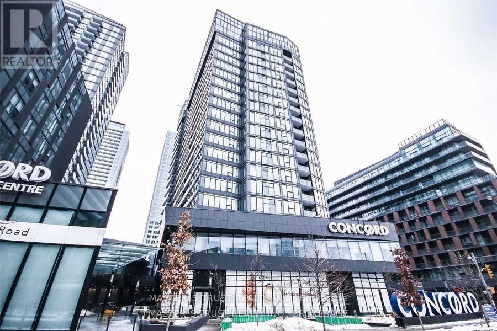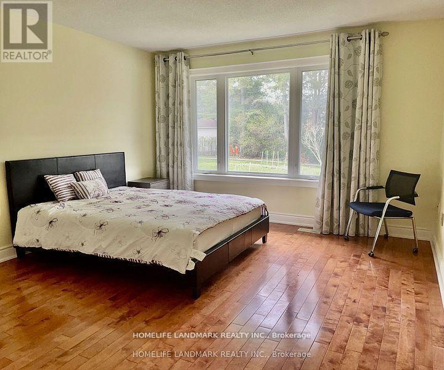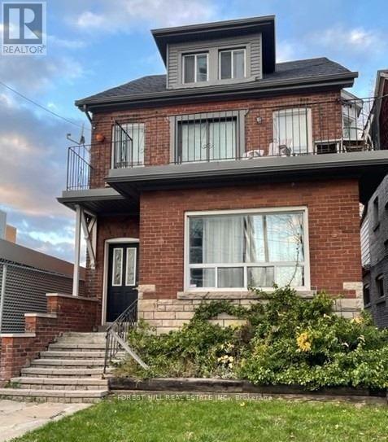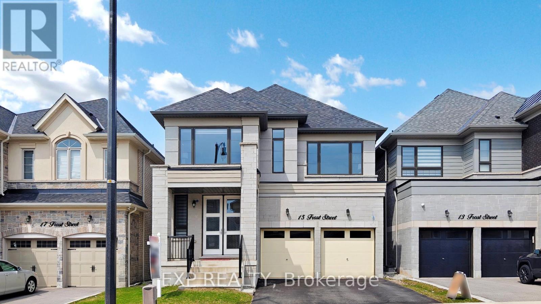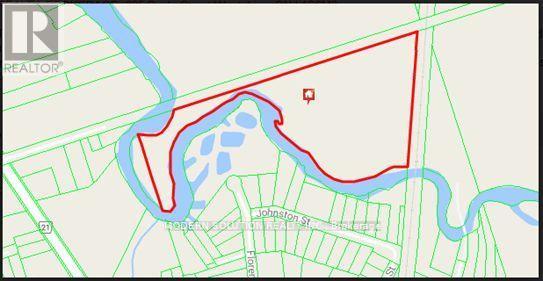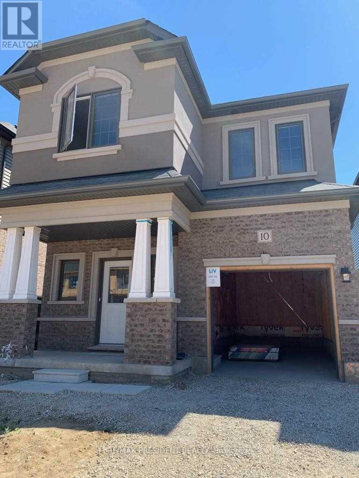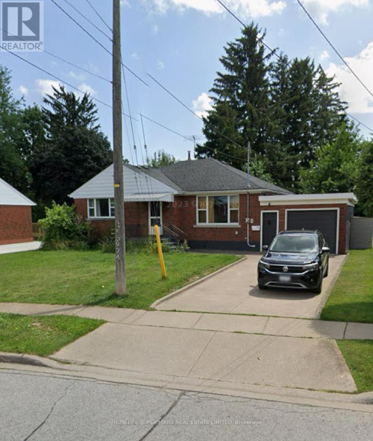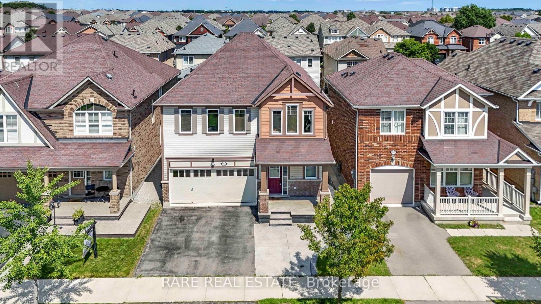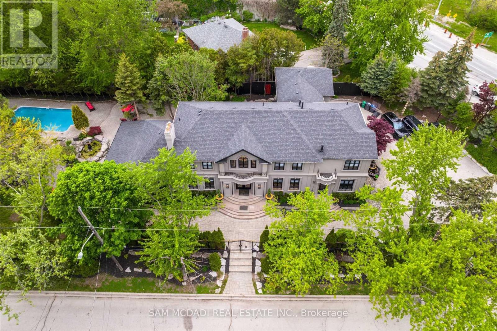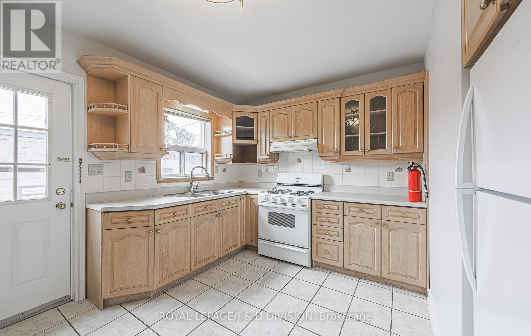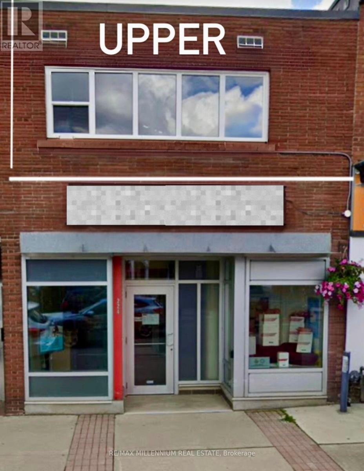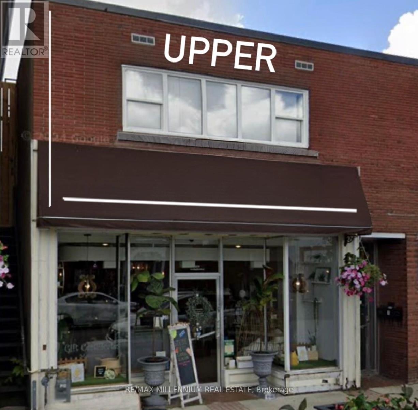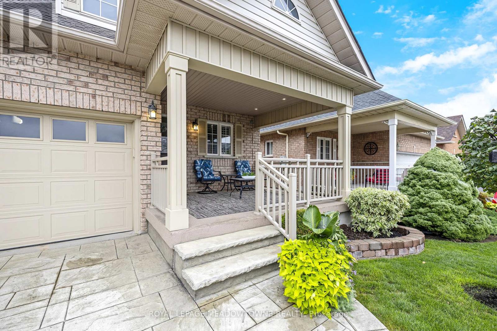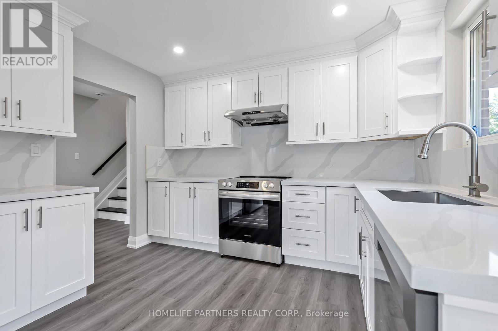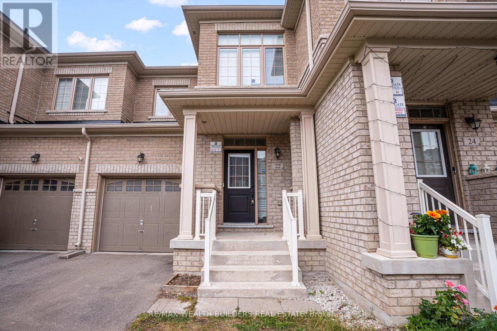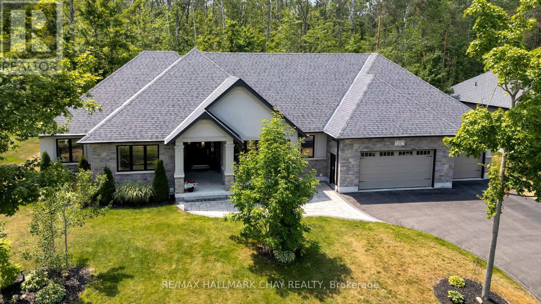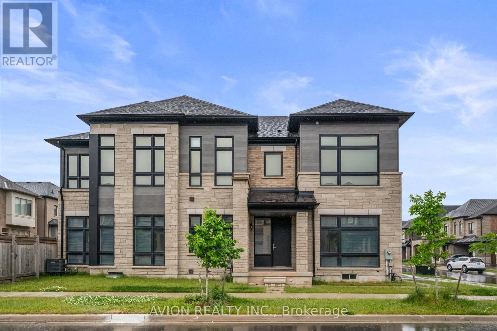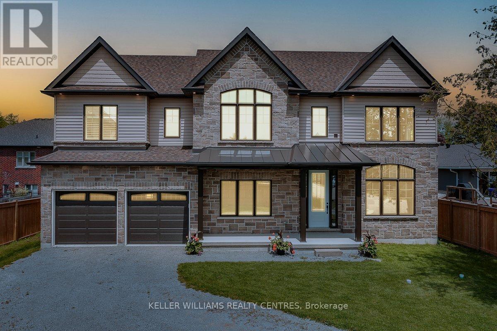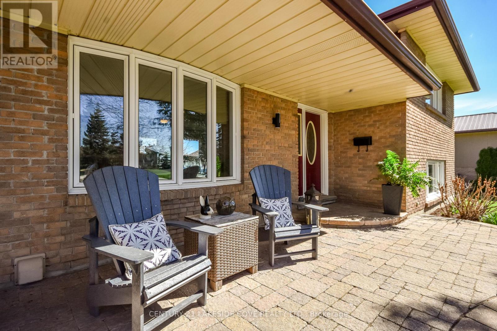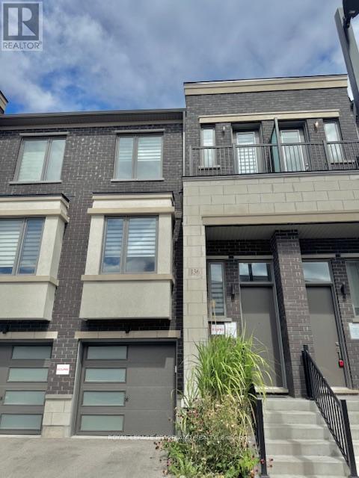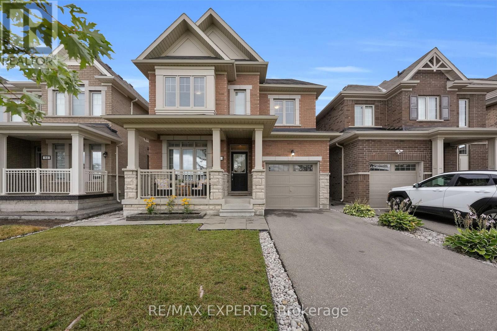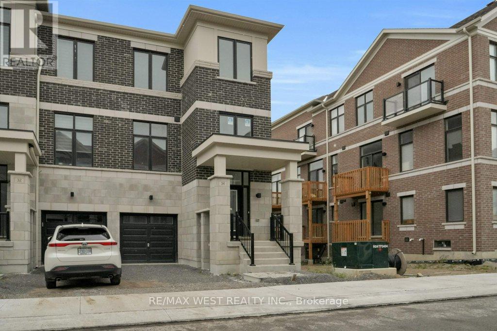1112 - 80 Queens Wharf Road
Toronto, Ontario
A Beautiful And Elegant Condo In The Heart Of Downtown Toronto. Look Like Brand New One-Bedroom Plus Den. Modern Kitchen W/ Integrated High-end Appliances, Designer Cabinetry & Organizers, Floor To Ceiling Windows W/ Roller Shades. Spa-like Bathrooms W/ Marble Wall & Floor Tiles, Conveniently located at Fort York Blvd & Bathurst St. Walk To Loblaws Flagship Supermarket, Shoppers Drug Mart, Joe Fresh, LCBO, Banks, etc. Close To TTCs, The Waterfront, Restaurants, Library, Park, Financial/Entertainment Districts, Gardiner and Lakeshore. **EXTRAS** Access To Prisma Club Amazing Amenities: Pool, Gym, Hot Tub, Yoga, Billiards, Theatre, Party Room. Dance/Yoga Studio, Music Studio, Children Play Rm, and More ... (id:60365)
409 - 188 Cumberland Street
Toronto, Ontario
Welcome to an elevated standard of luxury living, perfectly sized for a sophisticated urban retreat. This exclusive residence at Cumberland Tower is a glamorous "pied-à-terre" in the heart of Toronto's coveted Yorkville, offering a lifestyle of world-class elegance and convenience with the city's finest attractions just steps away from Toronto's most glamorous and exclusive neighborhood. The interior is a testament to clean and simple design, featuring custom-designed kitchen cabinetry, a sleek stone counter, and a suite of integrated Miele appliances. Soaring 11-foot ceilings and dramatic floor-to-ceiling windows, make the space feel bigger than it is. Cumberland Tower offers an unparalleled suite of amenities designed for a complete lifestyle. You'll have access to an impressive indoor lap pool, a relaxing hot tub, and a chic poolside lounge. Other features include a tranquil rooftop garden for quiet moments, a dedicated meditation studio, and a fully equipped fitness room. All of this is complemented by the security and convenience of a 24-hour concierge service. (id:60365)
26 Manorcrest Drive W
Toronto, Ontario
Great Location! It 's Just The Master Bedroom For Lease.The Rm Is Furnished With Private Bathroom On The Main Floor & With A Free Parking Spot On The Driveway. Kitchen Is To Be shared With Landlord & Other Tenants.The House Locates In A Quiet And Peaceful Neighborhood, Ttc Bus Stop Less Than 2 Mins' Walk Away, 6 Mins Bus Ride To Subway Finch Station, 15 Mins Bus Ride To Seneca College. Old Cummer Go Station Less Than 2 Km Away. One Parking Spot . Shared kitchen, living room and laundry. Available On Aug.8th ,2025. A Single Person or A couple is welcomed. (id:60365)
Main - 68 Davisville Avenue
Toronto, Ontario
Conveniently located at Yonge / Davisville. Renovated one bedroom open concept. Steps To Subway, TTC, Shopping, Restaurants, Hiking Trails And Schools. (id:60365)
Upper - 68 Davisville Avenue
Toronto, Ontario
Spacious renovated 1 bedroom + den unit on 2 levels, 1st level has open style Living/Dining with walk-out to deck, kitchen, 2 piece bath and laundry. 2nd level has fabulous open Primary bedroom with a walk-in closet and a double closet and space for office. Conveniently located at Yonge / Davisville, steps to subway, TTC, shopping, restaurants, schools & hiking trails. (id:60365)
105-107 Pembroke Street
Toronto, Ontario
5.6% cap rate! Rare 8-Plex Investment Opportunity Garden District, Downtown Toronto An exceptional opportunity to acquire two side-by-side fourplexes on separate legal titles in Toronto's dynamic Garden District. This income-generating 8-unit asset offers rare flexibility for long-term strategic portfolio planning. Key Highlights: Income & Upside Currently 7 of 8 units are rented with strong, stable tenancies. One vacancy provides immediate upside. Rare Dual-Title Ownership Separate legal parcels allow for future individual refinancing flexibility. Located in the heart of downtown Toronto, steps from TTC routes, streetcars, and minutes to subway stations. The future Ontario Line will further boost connectivity and long-term value. Laneway Parking for 4 Cars A rare and valuable amenity in a high-demand urban rental market. Potential Laneway House Additional density and rental upside possible (buyer to verify). Heritage Designated Offers architectural charm and long-term tenant appeal in a rapidly evolving neighbourhood. High Walk/Bike/Transit Scores Surrounded by parks, shops, schools, hospitals, and cultural institutions. A well-located, low-turnover, and character-rich investment in one of Toronto's most resilient rental pockets. A strong addition to any portfolio with immediate income and long-term growth potential. Existing tenants to be assumed. Vacant possession not available. Seller financing available speak to LA (id:60365)
105 - 107 Pembroke Street
Toronto, Ontario
5.6 % cap rate! Rare 8-Plex Investment Opportunity Garden District, Downtown Toronto An exceptional opportunity to acquire two side-by-side fourplexes on separate legal titles in Toronto's dynamic Garden District. This income-generating 8-unit asset offers rare flexibility for long-term strategic portfolio planning. Key Highlights: Income & Upside Currently 7 of 8 units are rented with strong, stable tenancies. One vacancy provides immediate upside. Rare Dual-Title Ownership Separate legal parcels allow for future individual refinancing flexibility. Located in the heart of downtown Toronto, steps from TTC routes, streetcars, and minutes to subway stations. The future Ontario Line will further boost connectivity and long-term value. Laneway Parking for 4 Cars A rare and valuable amenity in a high-demand urban rental market. Potential Laneway House Additional density and rental upside possible (buyer to verify). Heritage Designated Offers architectural charm and long-term tenant appeal in a rapidly evolving neighbourhood. High Walk/Bike/Transit Scores Surrounded by parks, shops, schools, hospitals, and cultural institutions. A well-located, low-turnover, and character-rich investment in one of Toronto's most resilient rental pockets. A strong addition to any portfolio with immediate income and long-term growth potential. Existing tenants to be assumed. Vacant possession not available. Seller financing available speak to LA (id:60365)
15 Frost Street
Brampton, Ontario
Experience luxury living in the prestigious Cleave View Estate, one of Northwest Brampton's most sought-after neighborhoods, with this immaculate 5+3 bedroom, 6-bath fully detached home offering over 4,500 sq. ft. of refined comfort and energy-balanced design. Featuring a striking stone and brick elevation, oversized windows, grand double-door entry, 9-ft ceilings, and a thoughtfully planned main floor with office, laundry/storage, separate living and dining areas, and a spacious family room with fireplace this home flows with warmth and harmony. The chef-inspired kitchen is crafted for abundance and connection, boasting granite countertops, a central island, high-end built-in S/S appliances, gas stove, pantry, spice rack, lazy Susan, and all-drawer cabinetry. Upstairs, 5 generous bedrooms with walk-in closets and three upgraded baths offer serenity and space. The LEGAL BASEMENT apartment with 9-ft ceilings includes a private owner's retreat with bar and pantry, while professional soundproofing between floors ensures peace and privacy. Over $200K in upgrades include hardwood and porcelain flooring, oak stairs with iron pickets, zebra blinds, pot lights, speaker and security rough-ins, central vacuum, and internet points. Bathed in natural light and located on a quiet, family-friendly street near top schools, parks, shopping, places of worship, public transit, and Mt. Pleasant GO Station this home is a rare blend of elegance, practicality, and harmonious living. (id:60365)
0 Morning Glory Road E
Georgina, Ontario
Great Opportunity. 16 Acres _Vacant LAND LOCKED_ . Outdoor enthusiasts delight. __Zoning: RU. Property Type: RESIDENTIAL__. In the area of the Georgina Trail Riders Snowmobile Club. Boating and Marina activities in the area as well. Large secluded and private area to enjoy the great outdoors and make winter and summer memories. On the Pefferlaw River. Great future development potential. Elevated Pefferlaw River Frontage Offering Extreme Privacy. Approximately 2500 Feet Of River Frontage. Boat Access To Lake Simcoe. Mature Wood-lands. Parking Is Now At The End Of Morning Glory For The River Access( ONLY PUBLIC Access) To This Lot. Land-locked.**EXTRAS** Buyer/ Agent to do own due diligence--( info@georgina.ca and/or planning@georgina.ca)--. Agents, Please Read Brokerage Remarks & Book online To get Access info. Landlocked. Don't Miss. (id:60365)
15 - 448 Blackburn Drive
Brantford, Ontario
Welcome to a modern and beautiful Townhouse located in a highly desirable community in Blackburn Drive! This one year old Townhome offers 3 Bedrooms, 2.5 Bathrooms and a tastefully upgraded open concept living, dining and kitchen area. Spacious open concept main floor with Eat-In Kitchen and lots of natural light and large windows throughout the unit. Close to Schools, Parks & The Beautiful Brant River. Stainless steel appliances and washer & dryer on 2nd floor. Don't miss the opportunity!!! (id:60365)
10 Poole Street
Brantford, Ontario
Beautiful Detached Home For Lease ! This Home Is Situated Close All The Amenities In A Great Neighborhood. Detached Home With A Single Car Garage 4 Bedrooms 3 Washroom. S/S Appliances. A Large Primary Bedroom With A Walk-In Closet & Private Ensuite. This Bright & Welcoming Home Is One You Must See! (id:60365)
4395 7 Highway
Asphodel-Norwood, Ontario
** Open House Saturday Aug 23rd 1 - 3pm ** Welcome home to your custom bungalow with breathtaking waterfront views. This move in ready home offers an open concept floorplan with 4 bedrooms, 3 washrooms, main floor laundry and a finished walk out basement with in-law potential. Large primary bedroom features an ensuite bath and walk-in closet. Walkout from your living room and enjoy the southern views from your expansive deck. Convenient Main floor laundry. The Mudroom leads into your insulated & heated oversized Garage/Workshop measuring 25ft x 25ft with 10ft ceilings and 220V. The basement offers a large rec room, washroom, 2 spacious bedrooms each with walk in closets and a sunroom overlooking the Norwood Pond. Relax in the Hot Tub or Fish & Kayak right from your own backyard. 200amp service in house and sub panel in garage. This home presents an opportunity to have your own oasis just steps away from the downtown area, with easy access to schools, shopping, and entertainment! (id:60365)
424 - 575 Conklin Road
Brant, Ontario
Welcome to The Ambrose Condos A Modern Gem in the Heart of West Brant, Brantford Experience boutique living in this stunning brand-new 1 Bedroom + Den + Study, 2 Bathroom condominium located in the contemporary mid-rise development of The Ambrose Condos. With 642sq. ft. of interior space and an additional 57 sq. ft. private balcony, this thought fully designed unit offers a perfect blend of functionality, comfort, and upscale style. Open-concept layout with 9-ft ceilings and laminate flooring throughout Primary bedroom with ensuite featuring a glass-enclosed shower. Main bathroom with a deep soaker tub and elegant ceramic tile accents. Upgraded kitchen with quartz countertops and stainless-steel appliances: fridge, stove, dishwasher, microwave. In-unit laundry with whitewasher/dryer. Versatile den and study ideal for a home office or additional living space.1parking space and 1 storage locker included. (id:60365)
83 - 701 Homer Watson Boulevard
Waterloo, Ontario
Location, Location! Bright & Spacious End Unit Townhome with garage, offering 2 large bedrooms each with walk-in closets & private ensuite baths. Carpet-free main floor features open-concept living/dining with large windows, modern kitchen with quartz counters & stainless steel appliances, plus a 2-pc powder room. Upstairs, the primary has a 4-pc ensuite, walk in closet and a balcony & the second bedroom includes a 3 pc ensuite, large closet . Laundry located on lower level. Includes 1 garage + 1 driveway parking. Close to Hwy 401, schools & shopping! (id:60365)
155 Werry Avenue
Southgate, Ontario
Welcome to this 2-storey, fully detached brick home in the heart of Dundalk! Featuring 4 spacious bedrooms and 3 bathrooms, this home offers a bright and inviting open-concept layout. The living room boasts a cozy gas fireplace, perfect for relaxing evenings, while the large kitchen provides ample cabinet space and natural light. A stunning hardwood staircase leads to the second level, where you'll find generously sized bedrooms. The primary suite includes a walk-in closet and a luxurious 4-piece ensuite with a soaker tub and separate shower. Additional features include an attached 2-car garage, and a full unfinished basement ready for your personal touch. Located in charming small town setting, this home offers the perfect blend of comfort and convenience. Do not miss the opportunity to make this house your home. (id:60365)
929 - 652 Princess Street
Kingston, Ontario
Kids going to Queens, get them a beautiful & safe condo, while having an investment. One of the best views of the building. Amazing Furnished Condo, Best Price In The Building, Plus It Includes A Locker. Incredible View from the large Balcony. Luxury Finishes, Stainless Steel Appliances, Granite Countertop, Ensuite Laundry + Much More. Lots Of Natural Light. Amenities With Study Room, Lounge With Kitchen, Games Room, Fitness Centre, And Roof Top Terrace. Walking Distance To Queens University, Downtown And Shopping Can Be Managed And Tenanted Through Sage Living Management If Wanted, Great For Students Attending Queens or other institutions or an nice little place to call home. Kingston offers great living by the lake, great cafes, restaurants and bars. Best Price in Building. LOCKER INCLUDED! (id:60365)
5974 Scott Street E
Niagara Falls, Ontario
Beautiful Detached Bungalow with 2 Ensuite modern EnSite Basement Apartments- built in 2022 with separate Entrances. perfect for investors or families seeking rental income. Main floor features 3 bedrooms, 1 full bath Bright living room and a functional kitchen. Basement two self contained suites, each with its own living room, kitchen, bathroom and bedroom and private entrance. Large backyard and a private driveway, parking for up to 4 cars* Brand new furnace and* Brand new AC, great tenants in place, willing to stay or leave. Cooperating Agent and Buyer must verify dimensions, measurements and taxes. Seller and the Listing Agent do not warrant the retrofit status of the Basement. Easy to Show and Ready for its next owner. (id:60365)
953 Rigo Cross
Milton, Ontario
Approx. 2,500 sq ft (excluding 900 sq ft finished basement) detached Mattamy home with a practical open-concept layout and thoughtful upgrades throughout. Renovated eat-in kitchen with pantry, center island, modern cabinetry, quartz counters, and stainless steel appliances. Main floor features 9' ceilings, hardwood flooring, office, powder room, and direct garage access.Upper level offers a spacious primary suite with walk-in closet & updated ensuite, three additional generous bedrooms, family room loft, and laundry room. Hardwood flooring continues throughout the second floor.Finished basement with 2 bedrooms, full kitchen, separate entrance, and renovated bathroom with standing shower ideal for multi-generational living or rental income potential. Exterior upgrades include widened driveway with extra parking. Steps to Milton District Hospital, Sobeys, schools, parks, and transit.Well-maintained, move-in ready home with flexible closing available. (id:60365)
79 Pamille Place
Toronto, Ontario
Lovingly owned by the same family for over 60 years, this rare 4-bedroom semi sits proudly at the end of a quiet court on a premium pie-shaped lot. Featuring a fabulous detached 2-car garage, extra-long driveway that accommodates 6+ cars, and a fully fenced yard with endless possibilities, this home is ideal for first time buyers, families and investors. The main floor offers a versatile layout with a charming den overlooking the backyard and bedroom, along with a bright, spacious living/dining room - perfect for entertaining. The lower level offers a huge open-concept family room and modern kitchen, with great potential to create a separate entrance for added opportunities. Conveniently located within walking distance to grocery shopping and just minutes to highways, this property combines practicality and opportunity. Whether you are looking for your first home, an investment property, or a project with incredible potential, this one has it all! (id:60365)
1540 Mississauga Road
Mississauga, Ontario
Unique Lorne Park Mansion Checking Off 3 Major Boxes: Location, Lot Size & Square Footage. A Homeowners Dream, This Completely Remodeled Residence Fts Fascinating Finishes & Millwork T/O w/ 5+1 Bedrooms, 6 Baths & An Open Concept Layout w/ Expansive WIndows Bringing In An Abundance of Natural Light. The Chef's Kitchen Is Equipped w/ A Lg Centre Island, B/I S/S Appliances, Beautiful Stone Counters & Ample Upper and Lower Cabinetry. Prodigious Living & Dining Spaces Elevated By Crown Moulding, Pot Lights, Gas Fireplace & Eye Catching Wallpaper. Also Fts A Rare In-Law Suite w/ a Full Size Kitchen, Living Rm, Bdrm & A 3pc Ensuite. The Owners Suite Boasts Raised Ceiling Heights, A Gorgeous 5pc Ensuite & A Lg W/I Closet. Down The Hall Lies 2 More Bdrms That Share A 4pc Bath + A Junior Suite w/ A 5pc Ensuite & W/I Closet. The Entertainers Bsmt Fts A Lg Rec Area, Gym, Wet Bar, Dining Area & Ample Storage Rms + A Den That Can Be Used As A 6th Bdrm. The Mesmerizing Resort-Like Bckyrd Completes This Home w/ An In-ground Pool, Several Fountains, A Covered Deck, Beautiful Cabana & More! Absolutely Breathtaking. Property Is Also Surrounded By Wrought Iron Gates & Beautiful Mature Trees! (id:60365)
Main - 484 Concord Avenue
Toronto, Ontario
Ideally located steps from Bloor Street amenities and TTC, between Dovercourt and Christie Pits Parks, this bright main floor apartment offers 3 bedrooms, a kitchen with walk-out to your own private back patio, a spacious living / dining room and on-site laundry. All 3 Bedrooms are generous in size. Walk to Ossington Station, Bloordale Shopping & Dining and the brand new Bloor Collegiate Institute High School. All utilities included except Cable and Internet - simply move in and enjoy! (id:60365)
3 Thomas Court
Halton Hills, Ontario
Stunning Executive Home in Prestigious Wildwood Estates Welcome to this exceptional family residence located in the coveted Wildwood Estates, set on a beautifully landscaped half-acre lot with mature trees offering ultimate privacy. Boasting over 3,000 sq. ft. of thoughtfully designed living space, this home features a three-car garage, in-ground pool, and a cabana with a full 3-pieceoutdoor bathroom, creating the perfect backyard oasis. Inside, you'll find newly finished hardwood floors, an upgraded kitchen (2017) with stone countertops overlooking the family room, backyard and pool and featuring a double walkout to the backyard ideal for entertaining. A separate staircase to the basement offers flexibility for a nanny or in-law suite. The primary retreat is a luxurious haven with a renovated 2020 5-piece ensuite featuring heated floors, soaker tub glass rain shower with water jets. The suite also features a wet bar for morning coffee, and his-and-hers walk-in closets. The second and third bedrooms are connected by a beautifully updated Jack-and-Jill bathroom with new broadloom carpeting, while the fourth bedroom includes its own private 3-piece bath. This is the ideal home for a successful family to raise children and create cherished memories in a tranquil, executive setting. New septic 2016, roof 2018, furnace 2021, carpeting 2024 kid bedrooms and office, driveway paved 2020, cabana roof vent 2020, pool winter safety cover 2022, pool heater 2022, pool deck resurfaced rubber krete 2019, pool liner2019, pool house with 3 piece bathroom. (id:60365)
Upper#1 - 224 Queen Street S
Mississauga, Ontario
In the heart of vibrant Streetsville, this upper-level office unit offers approximately 730 sqft. of bright and versatile space with large windows, plus a second attached room for added functionality. Benefit from prime exposure on a high-traffic main road, ideal for a wide range of business uses. All TMI costs are included in the rent, ensuring simple and predictable monthly payments. Annual rent increases: $60/Monthly in Year 2 and $80/Monthly in Year 3. (id:60365)
Upper # 2 - 224 Queen Street S
Mississauga, Ontario
In the heart of vibrant Streetsville, this upper-level office unit offers approximately 700 sqft. of bright and versatile space with large windows, Benefit from prime exposure on a high-traffic main road, ideal for a wide range of business uses. All TMI costs are included in the rent, ensuring simple and predictable monthly payments. Annual rent increases: $60/Monthly in Year 2 and $80/Monthly in Year 3. (id:60365)
39 Minnock Street
Caledon, Ontario
Brand New, Freehold 3 Bedroom Townhouse With Double Car Garage In South Caledon's Premium Community. Built By Fernbrook, Renowned For Their Unrivalled Level Of Craftsmanship & Care, With Large Windows, 9 Ft Ceilings, Hardwood Floors, & Oak Stairs. Large Rec Room On Ground Floor Can Be Converted To 4th Bedroom Or Den/Office. 2nd Floor Features Bright, Open Concept Family Room W/ Electric Fireplace, Spacious Kitchen & Breakfast Area With W/O To Terrace. Spacious Primary Bedroom On 3rd Floor With W/O To Balcony, W/I Closet & Modern Ensuite Bath.Rare 6 Car Parking Spots (2 In Garage, 4 In Driveway). Large Unfinished Basement With Lots Of Potential.Quiet & Safe Neighbourhood. Convenient Location For Shopping & Dining, Minutes To Schools & Parks. Easy Access To Major Hwys: 410,407,10 & 107, Brampton Transit & GO. Central To All Amenities, This Beautiful Home Is Move-In Ready For You To Enjoy...Don't Miss Out! (id:60365)
1141 Cooke Blvd #402 Boulevard
Burlington, Ontario
Stunning End Unit With Huge Roof Top Patio! 2 Bedroom, 2 Bath 3-Level Townhome! Steps To Aldershot Go Station, Close To 403, Qew. Open Concept Kitchen W/ S/S Appliances & Laminate In The Living Room. (id:60365)
241 Ledwith Drive
Milton, Ontario
This 3 bedroom, 4 bath, 1450 sq ft home with loft located in Drury Park has been extensively upgraded and meticulously maintained by its original owner. The main floor features crown moulding, California Shutters, pot lights and hardwood. The upgraded kitchen has white cupboards, granite countertops, breakfast bar, undercabinet lighting, crumb catcher & stainless appliances. The living room offers beautiful built ins, cozy fireplace and a bay window. The dining room opens to an insulated sunroom with lots of windows as well as a composite deck with railings and exterior pot lights. The yard backs onto green space and a walking path with no rear neighbours. The main floor primary bedroom has a full ensuite with a glass shower and double closets. A laundry/mud room with inside entry to the drywalled garage and a powder room round off the main level. Upstairs the loft adds a 2nd above grade bedroom with a full bath. The lower level adds a large rec room with built ins and fireplace as well as an office nook. There is a 3rd bedroom and full bath with glass shower. Storage is taken care of with a large storage room as well as cold storage. The large front porch adds another area to relax and is enhanced by the stamped concrete and landscaping. This just may be the nicest home you have seen to date in Drury Park. (id:60365)
B412 - 5240 Dundas Street
Burlington, Ontario
Welcome to this bright and beautifully maintained 1+1 bed, 1 bath condo with a parking spot and locker. Offering the perfect blend of comfort and convenience, this condo is ideal for first-time buyers, downsizers, or investors. Step inside to find a modern open-concept layout featuring a spacious primary bedroom, an extra large den (perfect for a home office or an optional 2nd bedroom), in-suite laundry, a sun-filled living area, and a private 41sqft balcony ideal for morning coffee or evening relaxation. What makes this condo unique is the partial view of green space from the bedroom and balcony. The kitchen boasts stainless steel appliances, designer cabinetry, quartz countertops, and an island. The building amenities also include a fitness centre, terrace, sauna, steam room, party room, game room, plunge pools, and BBQ area. Easy access to highways 403/407, grocery stores, shopping, schools, and minutes from the scenic trails and lush greenery of Bronte Creek Provincial Park with direct access to walking trails. This property offers the best of both worlds, tranquil living and just moments from all kinds of amenities. A must-see! (id:60365)
6785 Snow Goose Lane
Mississauga, Ontario
Welcome to 6785 Snow Goose Lanes. Located in the Desirable & Unique Trelawny neighbourhood. Situated on a well treed very private lot at the end of the Cul-de-sac with tremendous Curb Appeal, you will find this stunning home with 3600 sq ft of living space. Meticulously maintained & beautifully redesigned with high end finishes and tasteful decor. The open concept Family Room features a floor to ceiling fireplace & ship-lap ceiling, opening onto the Renovated Chef's kitchen w/granite counters, induction cooktop & wine fridge built-into the island, beautifully designed to take advantage of angles and windows that provide tons of natural light. The spacious separate Living & Dining rooms w/crown mouldings, wainscotting and gas fireplace are perfect for more formal gatherings as is the marble floored Powder Room. The Primary Suite is huge with sitting area, custom closet & Barn Doors to the Ensuite bath w/2 sinks, separate shower & Luxurious Claw Foot Tub. 3 more spacious Bedrooms & 4 piece Bath await you on the 2nd level. The basement is a perfect place for your guests, nanny or teenager with a spacious Bedroom, double closet, large 4 piece bath & open concept living space w/bookcases, electric fireplace, Kitchenette with B/In Microwave, B/In Beverage Fridge, perfect for late night coffee & snacks. What truly makes this home special is the private oasis backyard. It is Beautifully Landscaped with Trees, perennial gardens, flowering shrubs and heated 16 x 32 in-ground pool all beautifully lit at night (Liner 2024). The resurfaced (2025) large custom multi-level deck has a sunken hot tub, composite railings with B/In lighting & BBQ gas connection. All perfect for summer entertaining or lounging by the pool. Completing the outdoor paradise are garden sheds, lawn irrigation system, fenced area for the pool equipment and a spot that would be perfect for a kids climber. Don't Miss This Beautiful One Of A Kind home in a One Of A Kind Safe & Family Friendly Neighbourhood. (id:60365)
5 - 71 Muzzo Drive
Brampton, Ontario
Welcome to Rosedale Village's Melody Model (1660 Sq. ft. approx). End Unit, corner lot! Sought after adult community lifestyle living with terrific recreational amenities. 9 hole golf course, tennis, pickle ball, bocce, indoor pool, lounge, library and auditorium. Upper level den serves nicely as 3rd bedroom. Sitting area also suites home office, etc. (id:60365)
2395 Curtis Road
Burlington, Ontario
Location, Location, Location! 3 Bedroom Gem In Sought After Orchard Area. Newly Renovated (2021) Modern Kitchen with Brand New S/S Fridge, Stove, Dish Washer, Granite Counter Top, Undermounted Double Sink, Kitchen Cabinet. Gleaming Hardwood Flr W/ Fireplace In Living Rm. Walking Dist To Schools, Park And Transit.10 Min To Oakville Trafalgar Hospital. Quick Access To Hiking At Bronte Creek Prov Park, Restaurant, and shopping mall. (id:60365)
79 Strathavon Drive
Toronto, Ontario
Must see!!! Beautiful 3 bedroom property boasts a gorgeous chef's kitchen with quartz counter top and backsplash, high end stainless steel appliances and luxury vinyl flooring. The bathroom features a luxurious large glass shower enclosure with rain shower head, porcelain tiles, double vanity and linen shelf. All Hardwood floors have been refinished. Living room and dining room windows have been replaced. Private laundry. 1 year old furnace and air conditioner. 2 car parking and shared use of large backyard. Conveniently located close to York University, Seneca College, Humber College, Shopping, Hospital, Vaughan Mills, Hwy 427/401/407, transit and future Finch LRT, Rowntree Mills Park. John D. Parker Jr School, Smithfield Middle School, North Albion Collegiate Institute and St. Andrew's R.C. School. (id:60365)
22 Goulston Street
Brampton, Ontario
Welcome to 22 Goulston Street in Brampton, An inviting and freshly updated 3-bedroom, 2.5-bathroom townhouse available for lease today! This move-in ready home has been freshly painted and professionally cleaned, offering a bright, open-concept layout that's perfect for both everyday living and entertaining. Enjoy the added bonus of a full backyard, ideal for outdoor dining, family gatherings, or simply relaxing after a long day. The spacious primary bedroom features its own private ensuite, while the other two bedrooms offer plenty of space and natural light. Located in a desirable, family-friendly neighborhood close to schools, parks, shopping, and transit, this home also includes one parking space. Tenants are responsible for all utilities, the hot water tank rental, landscaping, and snow removal. Don't miss this opportunity to enjoy comfort, space, and convenience, all available immediately. (id:60365)
10 Byers Street
Springwater, Ontario
Cameron Estates has quickly become one of the most highly desirable estate communities in all of Simcoe County, Here's why - The location is truly second to none - a 5 minute drive brings you to Barrie's North end where you will find shopping, restaurants, grocery and all daily amenities, yet when you are in the neighbourhood you feel complete tranquility and isolation. That's because there are no through streets in this community and it is entirely surrounded by the best outdoor recreational amenities the area has to offer. A Club Link golf course (Vespra Hills) boarders one end of the neighbourhood and Snow Valley Ski Resort the other. You're also surrounded by forest which provides incredible hiking, biking, and walking opportunities and you have fantastic local business like Barrie Hill Farms just a few moments away. If you aren't sold on the location just yet the home will certainly seal the deal. This custom built bungalow sits on one of the best lots in the neighbourhood with no rear neighbours providing 4 seasons of privacy. Featuring well over 4000 sq ft of beautifully finished and impeccably maintained living space this home has so many features to love including the spacious floor plan with 3 bedrooms + the all important home office. The open concept design flows perfectly from the gorgeous kitchen with pantry and large breakfast island, into the dining space, and over into the grand family room with 13 foot vaulted ceilings. All 3 spaces overlook the pristine and private rear yard making indoor/outdoor entertaining seamless. Rounding out the main floor is an oversized mudroom/laundry combination and a stunning 3 season covered porch directly adjacent the kitchen. The finished lower level offers a ton of additional space whether it be rec room, home gym, flex space, additional bedroom, or ample storage. Separate entry from the garage into the lower level allows for the flexibility of an in-law suite. All of this sits on a landscaped half acre lot. (id:60365)
2417 Edward Leaver Trail
Oakville, Ontario
Stunning Home in Prestigious Glen Abbey Encore! Bright, Contemporary 4-Bedroom Detached with 10 Ceilings, 6 Baths, Natural Oak Hardwood Throughout, Oak Staircase & Railings. All Bedrooms Have Ensuite Baths. Main Floor Office/Den. Gourmet Kitchen with Upgraded Cabinets, Countertops & Lighting. Finished Basement, Large Private Fenced Yard. Appliances (LG Fridge, Washer/Dryer, Dishwasher, All 2022) Included. Furnace (Aria) & A/C (Goodman) Installed 2022, Both Under Warranty. Custom Blinds/Curtains (2022). Top-Ranked Abbey Park HS, Parks, Golf, Hwy Access.Measurements:39.35 ft x 79.11 ft x 16.62 ft x 29.08 ft x 90.38 ft x 7.75 ft(lot size irregular) (id:60365)
28 St. George Street
Georgina, Ontario
Immaculate custom built home located in a very desirable, mature area of many unique built homes by owner with one of a kind design overlooking De La Salle park and Lake Simcoe views. Lovely curb appeal with stone front, covered porch entry and extra-large windows making for beautiful bright spaces. The great room design has a floor to ceiling stone fireplace with a barn wood beamed mantle and walkout from dining room to a covered porch and fenced yard. The open concept kitchen features stainless steel appliances, center Island, quartz counter tops, glass herring bone backsplash and a conveniently located office space. A large open foyer is a focal point to a floating oak staircase leading to the upper level loft family room , 3 generous bedrooms including a primary suite with 5 pc ensuite and spacious walk in closet. Convenient 2nd level laundry. Quartz counters throughout. Attractive upgraded engineered hardwood floors and porcelain tile throughout as well as pot lit ceilings in many areas. Mud room access to the garage. Also included are Rough ins for 3pc bath in basement, alarm system and power for a E-Vehicle in the garage & pot-lit soffits. New paved driveway ordered and will be installed in early September. All this is just steps to beautiful sandy beaches including private Springwood Beach Association at Brule Lakeway, public transit at the corner and all amenities. This one is a beauty! (id:60365)
1113 - 135 Hillcrest Avenue
Mississauga, Ontario
Spacious 2 Bedrooms Condo -->> Convenient Location -->> Steps from Cooksville Go Station and upcoming LRT -->>> move-in ready, this bright and functional condo offers a smart layout with a versatile Sunlit Solarium that can be used as office/kids play room -->> Enjoy a clear, unobstructed view and an abundance of natural light. The Kitchen features stainless steel appliances, a double sink, and ample cupboard space. Enjoy the convenience of underground parking and low maintenance fees in a building packed with amenities, including 24-hour security, an exercise room, party room, squash & tennis courts and more! Located just minutes from Cooksville GO Station, with easy access to transit, schools, parks, Trillium Hospital, Square One, QEW and HWY 403 - this is your chance to live in one of Mississauga's most convenient and connected communities. Don't miss out! (id:60365)
135 Hillcrest Avenue
Mississauga, Ontario
Spacious 2 Bedrooms Condo with Low maintenance Fee -->> Convenient Location -->> Steps from Cooksville Go Station and upcoming LRT -->>> move-in ready, this bright and functional condo offers a smart layout with a versatile Sunlit Solarium that can be used as office/kids play room -->> Enjoy a clear, unobstructed view and an abundance of natural light. The Kitchen features stainless steel appliances, a double sink, and ample cupboard space. Enjoy the convenience of underground parking and low maintenance fees in a building packed with amenities, including 24-hour security, an exercise room, party room, squash & tennis courts and more! Located just minutes from Cooksville GO Station, with easy access to transit, schools, parks, Trillium Hospital, Square One, QEW and HWY 403 - this is your chance to live in one of Mississauga's most convenient and connected communities. Don't miss out! (id:60365)
3211 Bloomfied Drive
Mississauga, Ontario
** Attention Home Owners and Investors** Beautiful Spacious Home Corner Lot With Great Many Potential. 7 Bedrooms, 3 Full Kitchens, 3 Family Rooms, Ideal For Large Families With Potential For Rental Basement. Situated on A Quite Neighborhood and Conveniently Close To Schools, Shops And Hwy 401 & 407. (id:60365)
12 Highland Hill
Toronto, Ontario
12 Highland Hill - Priced to Sell - Exceptional Value Meets Timeless Elegance!This immaculate 4-bedroom, 7-bathroom detached home sits proudly on a 50-ft x 150 Premium lot and is impeccably maintainedtrue pride of ownership throughout. From the moment you enter, you're greeted by a grand foyer with soaring 18-ft ceilings that offer an immediate wow factor. Enjoy 9-ft ceilings on both the main level and finished basement, creating an open and airy feel.The home features luxurious Italian-inspired finishes, with detailed crown moulding and wrought iron accents throughout. The newly renovated kitchen (2021) includes a gas stove and premium Miele ovenideal for the discerning chef. Freshly painted and move-in ready, the elegant stone exterior exudes sophistication.Additional highlights include a new roof (2019), a yard large enough to accommodate a pool, and a cabana already equipped with a 3-piece bath. Conveniently located just a short walk to the Yorkdale mall, subway, banks, pharmacies, and more.Well-priced, this is one you dont want to miss! (id:60365)
650 Murray Meadows Place
Milton, Ontario
Beautiful, Sun-Filled, Open Concept Townhouse! Hardwood Floors With With Oak Exposed Staircase. Huge Master Bedroom With Large Ensuite With Separate Shower And Tub And Walk-In Closet! (id:60365)
410 - 1 Rowntree Road
Toronto, Ontario
Rarely Available chestnut Model- 1240 Sq.ft. of Bright, Spacious Living! This beautifully maintained 2-bedroom, 2-bathroom unit features new broadloom throughout, and a welcoming foyer with mirrored wall and tile flooring. Enjoy two open balconies with walk-outs from both the solarium and master bedroom, offering serene views of greenery and the street. The fully renovated Kitchen boasts stainless steel appliances, and both bathrooms have been tastefully updated, including a private ensuite in the primary bedroom. Located on the ideal 4th floor, you can conveniently access the unit via elevator or stairs. This unit includes 5 appliances, 1 owned parking spot, and 1 owned Locker. Situated in a well-managed, well Kept building with 24-hr gated security and concierge, 2 elevators, and its own private children's park and scenic walking trail-perfect for families, couples, and seniors alike. Located in a quiet cul-de-sac, with no through traffic, yet close to everything: schools, plaza, Library, 24/7 Rabba, community centre, mall, York University & Humber College. Minutes to Finish LRT (under construction), and Highways 407, 27, 427, 401, and 400. Exceptional Value- Must see! (id:60365)
469 Ramblewood Drive
Wasaga Beach, Ontario
Welcome to this stunning, fully renovated all-brick bungalow in the heart of Wasaga Beach's sought-after West End! Nestled on a premium 62' x 131' lot and siding onto the scenic park trail system, this beautiful home offers the perfect blend of nature, convenience, and luxury. Located just minutes from local amenities, trails, breathtaking beaches, and the vibrant communities of Collingwood and The Blue Mountains, you'll enjoy the best of four-season living right in your neighborhood. Boasting nearly $200,000 in premium upgrades, this home has been thoughtfully redesigned with exceptional quality and attention to detail. As you enter through the elegant double-door front entry, a grand foyer welcomes the entire family in style. With over 3,250 sq ft of exquisitely finished living space, this home offers 5 spacious bedrooms and 3 full bathrooms ideal for families, entertainers, or those needing room to grow. The open-concept main floor is bathed in natural light from oversized windows and features rich Hickory hardwood floors, smooth ceilings, and modern pot lighting throughout. The massive primary suite includes a luxurious ensuite bath and an oversized walk-in closet. All principal rooms and bedrooms are generously sized and designed for both comfort and functionality. Step out to the expansive 16' x 20' deck, perfect for entertaining or relaxing under the stars. The beautifully finished basement offers even more living space, ideal for a home theatre, gym, or guest retreat. Additional highlights include:1)Double car garage with inside entry and pull-down loft access for extra storage 2)Concrete driveway and sidewalk 3)Gated side yard with room to store your RV or boat 4)Beautiful backyard providing space and privacy ***This exceptional property delivers luxury, space, and lifestyle just moments from everything Wasaga Beach and surrounding areas have to offer. Dont miss this opportunity to own a home that truly stands out! (id:60365)
1 Pine Spring
Oro-Medonte, Ontario
Welcome to your dream family home in the heart of Horseshoe Valley! This beautifully upgraded 3+1 bedroom residence sits on a spacious lot and boasts impressive landscaping and modern amenities. With over 2700+sqft of interior living space over 3 floors! The front yard has been transformed with the removal of the front hill, the addition of lush grass, gardens, and trees. Inside, the home features new 8-foot tall entry and closet doors, and new flooring on both the main floor and the basement. The living, family and dining rooms are enhanced with pot lights, a custom fireplace build-out, new flooring, baseboards, and trim. The basement has undergone a complete renovation, including moving walls, kitchen circuits, an enlarged laundry area, new lighting. Additionally, the home now has an owned natural gas water heater and a new 2-zone heating and air conditioning system. Solid concrete construction, and 200 amp electrical. The septic tank inverts have been replaced and the tank has been pumped, ensuring worry-free living. Outside, the rear patio walkout has been expertly regraded for drainage and finished with pavers and a retaining wall. Situated on a private double lot (130ft frontage) and close to all the outdoor amenities, this home is sure to impress and perfect for the next family or outdoor enthusiasts. Brand new school open Horseshoe Heights! Sellers moving out of country and motivated! (id:60365)
121 Bayshore Drive
Ramara, Ontario
Take a look at this meticulously maintained and well cared for home located in the unique waterfront community of Bayshore Village. This beautiful home is bright and cheery from the moment you enter. You're greeted by a spacious foyer that immediately sets a warm and welcoming tone, literally. The heated floors, stretching from the foyer through to the kitchen, provide comfort underfoot, especially appreciated during colder months. The foyer leads to a bright and airy living space, where the kitchen, dining, and living room blend together in a modern open-concept design. The kitchen continues the luxury of heated flooring, making it a cozy space for cooking and entertaining. Sleek cabinetry, a large island, granite countertops and stainless steel appliances complete the space. The great room boasts large windows that lets in an abundance of natural light. It faces the golf course, complete with heated floors and a walk out to the patio and backyard. The upper level primary has a beautiful view of Lake Simcoe, second bedroom has a view of the backyard and golf course. The 4 pc bath is complete with heated flooring and modern fixtures. The lower level rec room has a cozy propane fireplace with a large above ground window with nice views of the harbour. Complete with a 3rd bedroom and 3 pc bath with heated floors. The lower level has a large laundry/utility room and an additional room that could be used as a bedroom or office. Bayshore Village is a wonderful community that is on the eastern shores of Lake Simcoe. Complete with a clubhouse, golf course, pickleball and tennis courts, 3 harbours for your boating pleasure and many activities. Yearly Membership fee is $1,100 / 2025. Bell Fibe Program is amazing with unlimited Internet and a Bell TV Pkg. 1.5 hours from Toronto, 25 Min to Orillia for all your shopping needs. Come and see how beautiful the Bayshore Lifestyle is today. (id:60365)
136 Rattenbury Road
Vaughan, Ontario
2 Years New Fabulous Luxury, Modern Townhouse Located In The Heart Of Vaughan Patterson Community By Treasure Hill, Quiet, Friendly and Real High-demand Community. This 3+1 Bedrooms And 3 Washrooms Has Functional Layout, 9Ft Smooth Ceilings, Massive Large Windows With Sun-Filled. Freshly Painting Throughout, Done Professional Cleaning, Open Concept, Centre Island W/Granite Countertop,Ground Level Family Room Can Be Used As Home Office, Walk out to backyard, Laundry On The Second Floor, Directly Access From Garage. Top Notch High School District, Easy Access To Public Transit, Go Train Station, Hwys400/407, Schools, Shopping Mall, Parks & Much More! (id:60365)
86 Martin Trail
New Tecumseth, Ontario
This rarely offered detached home is the largest of its kind in the neighborhood and has been impeccably maintained. Featuring 4 spacious bedrooms, 3 bathrooms, and a bright open layout with 9 ft ceilings on the main floor, it provides the perfect blend of comfort and functionality for a growing family. The main floor offers a formal living and dining room, a cozy family room, and a versatile den or office. The kitchen is generous in size with a breakfast bar and direct access to the deck, ideal for outdoor entertaining in the fully fenced yard. Upstairs, you will find well-sized bedrooms, a convenient second-floor laundry room, and a primary suite designed with both space and privacy in mind. The framed basement awaits your personal touch, offering endless possibilities. Additional highlights include a welcoming front porch, long driveway with no sidewalk, and a cold cellar for extra storage. Located just steps away from a large family park, this home sits in a prime spot within a sought-after community. Tottenham itself is a vibrant, family-friendly town, offering excellent schools, parks, and amenities. Its a place where families grow, neighbors connect, and community thrives. (id:60365)
34 George Bales Lane
Richmond Hill, Ontario
Brand new, never lived in 3-bedroom, 2.5-bath townhouse nestled in a sought-after, family-friendly pocket of Richmond Hill, backing onto peaceful green space for added privacy and tranquility. The open-concept layout showcases a bright kitchen along with spacious dining and living areas designed for modern living. Oversized primary suite features a spa-inspired 4-piece ensuite and walk-in closet, creating the perfect retreat. A finished lower level with a walk-out to the backyard expands your living space, while an additional unfinished basement offers endless potential for customization. Ideally located minutes to Hwy 404, Gormley GO, top-rated schools, shopping, and dining. (id:60365)

