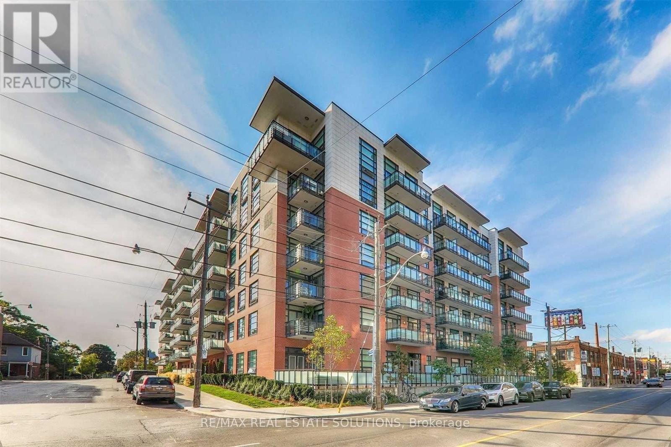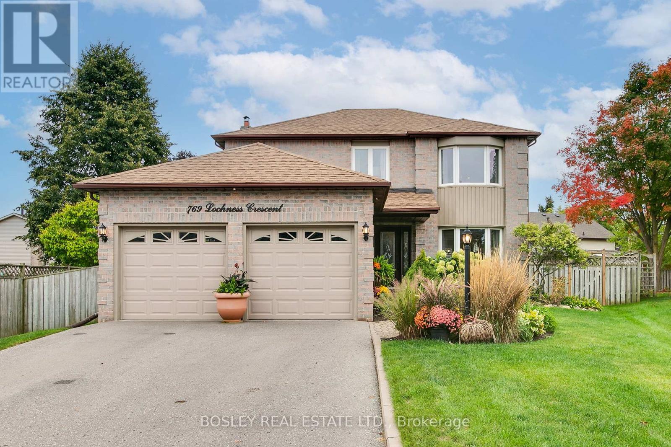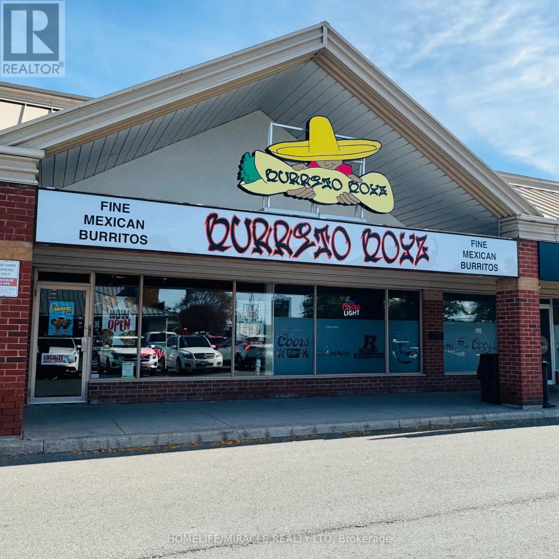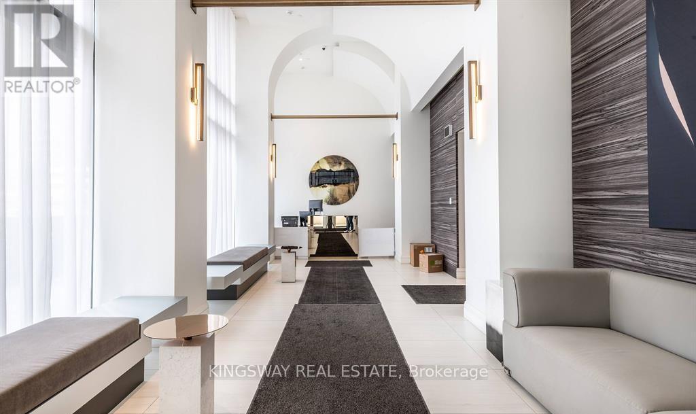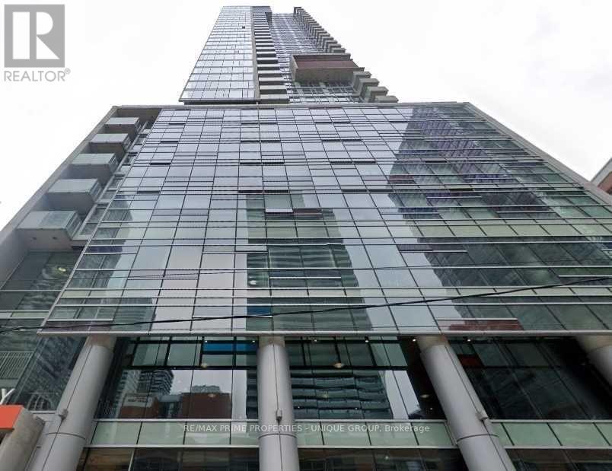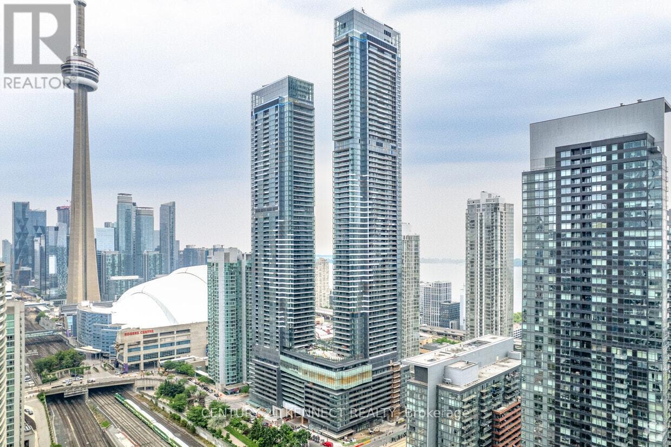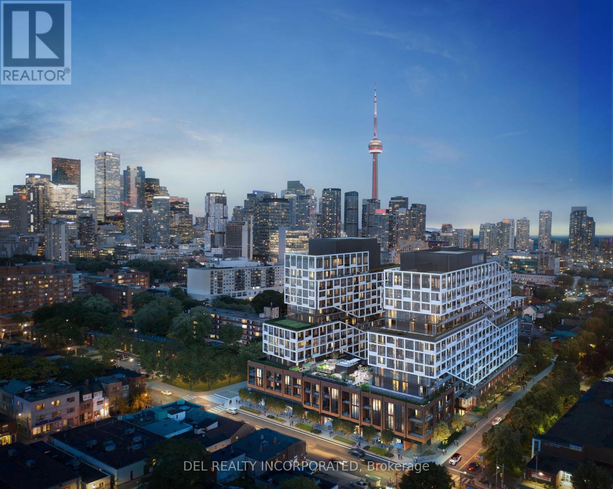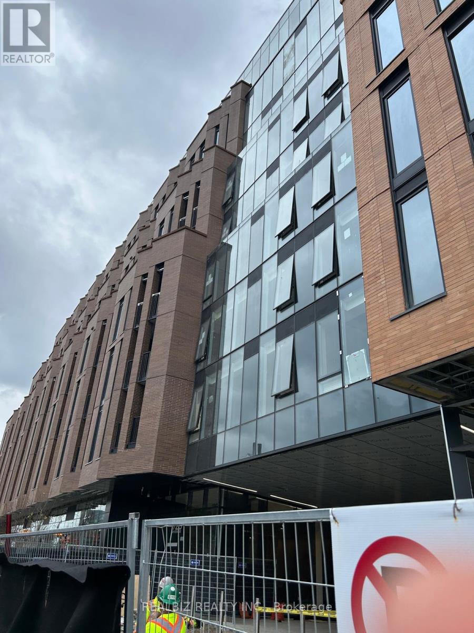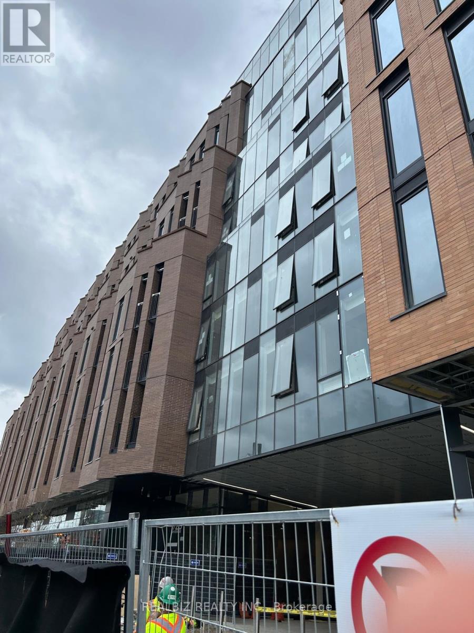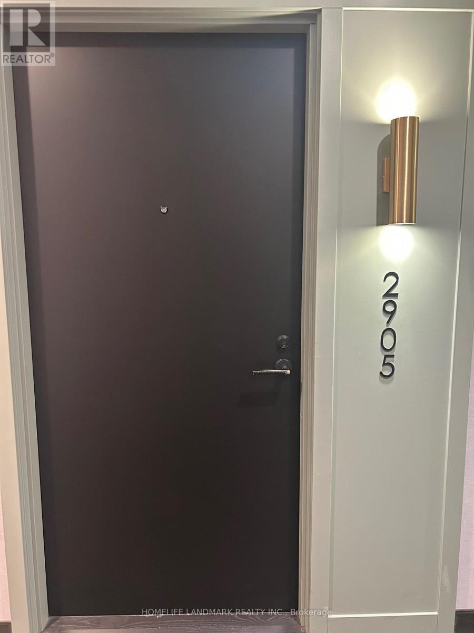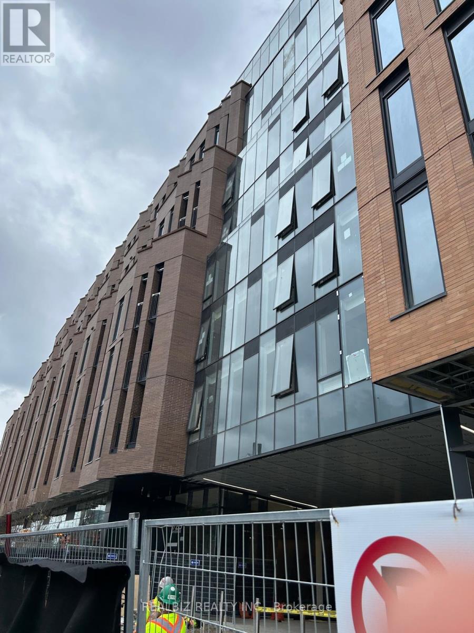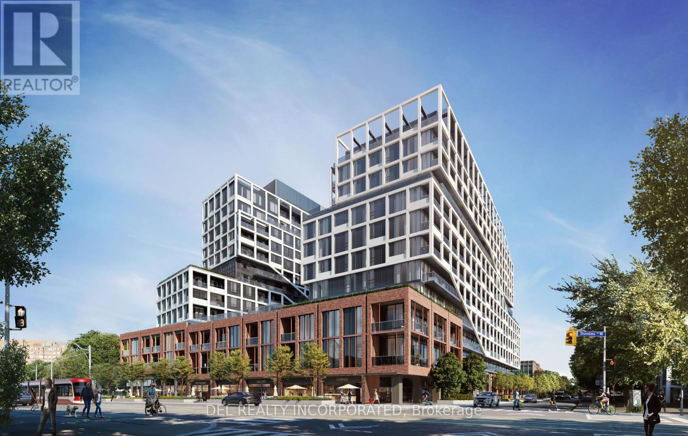507 - 88 Colgate Avenue
Toronto, Ontario
Welcome to Showcase Lofts, one of Toronto's most sought-after boutique loft residences! This bright and spacious 1-bed, 1-bath suite perfectly blends modern design with authentic industrial character. Featuring 9-ft ceilings, engineered wood flooring, and a stunning reclaimed brick accent wall, this unit offers warmth, texture, and timeless style. The open-concept living and dining area flows seamlessly into a modern kitchen equipped with stainless steel appliances including a gas stove, sleek cabinetry, and ample storage. Step out to your private north-facing balcony overlooking the peaceful courtyard, providing a quiet escape from city life. The spacious bedroom includes generous closet space, while the modern bathroom features a deep soaker tub and chic contemporary finishes. Residents enjoy exceptional amenities such as a 24-hour concierge, fully equipped gym, party room, theatre room, guest suite, and visitor parking. Ideally located in one of Toronto's most vibrant neighbourhoods, you're just steps from public transit, parks, boutique shops, trendy cafés, and top-rated restaurants. Available for immediate occupancy, this unique loft delivers the perfect balance of character, comfort, and convenience-an urban retreat you'll be proud to call home. (id:60365)
769 Lochness Crescent
Oshawa, Ontario
LOCATION..PRIVACY..COMMUNITY..SPRAWLING LOT! This is the one you have been waiting for. Welcome to the LOVELY Lochness Crescent offering gorgeous curb appeal on a quiet mature street with no through traffic, a double car garage with parking for 4 more vehicles outside, exterior custom gardens and set nicely back from the street. Once inside , you are greeted by an impressive staircase entry, beaming windows and generous living/dining and family rooms perfect for cozy fires in the winter and many memories all year. The heart of a home is always the kitchen and this does not disappoint..que breakfast islands , renovated cabinetry and appliances showcasing sunny windows/skylight and walk out to the rear yard. Head upstairs to enjoy 3 roomy bedrooms , a 4 piece guest bathroom with the Primary appreciating its own 4 pc ensuite and walk in closet with a cozy nook to read, add storage or a little office. The tour continues as you descend to the lower level adding a 4th bedroom with 3 piece bathroom, recreation room, gym and or office , a separate workshop and loads of storage! This impressive gem possesses an outstanding seasonal resort like rear oasis (rare flat lot widens to over 80 ft ) giving any new family the opportunity for relaxation, play, entertainment and gardening. Coffee in the morning listening to the birds as you face the sunny south on the top lounge deck and wine and bbqs(gas line) at night sitting around the lower lounge area with a soaking hot tub with covered pergola and privacy blinds to end the evening. Features continue with an impressive array of gardens, flagstone patio, storage shed and more. All this in the sought after coveted McLaughlin neighbourhood (Whitby/Oshawa border) owning excellent schools, parks, transit, GO, trails ,etc nearby. From front to back..this home exudes pride of ownership! Many upgrades can be enjoyed including updated windows, roof, central air, fresh painting, light fixtures, flooring and broadloom. MOVE IN READY! (id:60365)
3 - 250 Bayly Street
Ajax, Ontario
Location! Location! Location! Rare opportunity to own a high-performing Burrito Boyz Bayly Franchise in a prime corner location with maximum exposure on one of the busiest roadways. This turnkey, fully established business offers easy operations, low employment costs, and consistent growth, making it ideal for both investors and first-time restaurant owners. Located in a thriving commercial hub, the franchise benefits from excellent foot traffic and strong brand visibility, surrounded by top national brands such as McDonald's and Dairy Queen. The plaza offers ample parking and prominent street frontage on Bayly Street and Mackenzie Avenue, attracting both local customers and commuters. The restaurant serves authentic, fresh Mexican cuisine, building a loyal customer base, outstanding online reviews, and strong delivery partnerships. The 1,348 sq. ft. beautifully renovated unit is situated in a well-maintained plaza within a major growth node, close to Ajax Hospital, residential neighborhoods, offices, and condominiums, ensuring steady demand. With opportunities for catering, marketing, and potential expansion, this franchise delivers both immediate income and long-term growth potential. Don't miss this rare opportunity to own a profitable, turnkey business in one of Ajax South's busiest and most desirable commercial locations-ready for success from day one! Opportunity to take over the lease without franchise name. (id:60365)
3901 - 39 Roehampton Avenue
Toronto, Ontario
Welcome to the highly sought-after E2 Condos in the heart of Yonge & Eglinton. This beautifully designed 1+Den suite offers a functional layout with two full bathrooms, floor-to-ceiling windows, and a spacious den that can be used as a second bedroom or home office. Enjoy a modern kitchen with integrated appliances, high ceilings, and an abundance of natural light throughout. Residents benefit from direct underground access to the Eglinton Subway Station & LRT, placing transit, shopping, restaurants, gyms, and daily conveniences just steps away. E2 features premium amenities including a 24-hour concierge, fitness centre, yoga studio, outdoor terrace, entertainment lounge, and more. Move-in ready and perfectly located in one of Midtown's most vibrant communities. (id:60365)
2803 - 375 King Street W
Toronto, Ontario
Luxury Downtown Condo, Panoramic Cn Tower, City & Lake Views, Unfurnished, Very Large Unit Approx. 1358 Sq. Ft. + 2 Balconies, Se Corner Unit, Large 2 Split Bedroom + Den , Hardwood Floors Throughout, Floor To 9 Ft. Ceiling Windows, Luxury Kitchen Finishes Incl. Granite Counter Tops & Breakfast Bar. Master Walk-In Closet & Lrg Ensuite. In The Heart Of Trendy King West, Blue Jays Way, Entertainment, Fashion & Financial Districts, Theatres, Dining And Shopping. (id:60365)
5109 - 1 Concord Cityplace Way
Toronto, Ontario
Brand New Luxury Condo with Unobstructed South Water View at Concord Canada House. This 650 sqft 1 bedroom + Den (can be used as a 2nd bedroom) Unit Plus a 120 sf Heated Balcony for Year-Round Enjoyment. World-Class Amenities Include an 82nd Floor Sky Lounge, Indoor Swimming Pool, Ice Skating Rink and Much More. Unbeatable Location Just Steps to CN Tower, Rogers Centre, Scotiabank Arena, Union Station, the Financial District, Waterfront, Dining, Entertainment, and Shopping All at Your Doorstep. (id:60365)
801 - 115 Denison Avenue
Toronto, Ontario
Tridel's MRKT Alexandra Park community is an 18-acre master planned revitalization offers remarkable amenities, modern finishes, and flexible open-concept layouts. Near perfect transit and walk scores. Outdoor swimming pool, BBQ area, party room, 2-storey fitness centre etc. 1K1 Design, 1 Bedroom, approx. 605 sqft. as per builder's plan. Move-in today! (id:60365)
416 - 1720 Bayview Avenue
Toronto, Ontario
Brand New 2-Bedroom + Den (Office) Condo + EV Parking + Locker - 1 Min Walk to upcoming LRT - West-Facing Balcony at Leaside Common.Welcome to Leaside Common, a brand new residence in Toronto's highly sought-after Mount Pleasant East neighbourhood! This never-lived-in 2-bedroom + den, 2-bathroom suite (Unit 416) offers a bright, functional open-concept layout with 9-foot ceilings, exposed concrete details, and floor-to-ceiling windows that flood the space with natural light.Enjoy a modern kitchen With quartz countertops, a gas cooktop, premium built-in appliances, and a large island with breakfast bar seating, perfect for entertaining. The unit features premium hardwood floors, modern bathrooms with tub and glass shower enclosure, plus a spacious den ideal for a home office.Step out onto your large west-facing balcony, equipped with a gas line for BBQ, offering all-day sunlight and a relaxing outdoor retreat.Includes one EV-ready parking space and a locker for added convenience.Located in the heart of the Leaside Common development (1720 Bayview Ave), just a 1-minute walk to the upcoming Leaside Station (Eglinton Crosstown LRT) with direct connections to TTC Line 1, Line 2, UP Express, and GO Transit. Steps to Summerhill Market, Sophie's, Piano Piano, Mayrik, Whole Foods, and minutes to Loblaws, Longo's, LCBO, and Canadian Tire. Close to Toronto French School, Crescent School, Sunnybrook Hospital, and Ontario Science Centre.Experience modern luxury and unbeatable convenience in one of Toronto's most desirable neighbourhoods! (id:60365)
317 - 1720 Bayview Avenue
Toronto, Ontario
Brand New 2-Bedroom + Den (Office) Condo + EV Parking + Locker - 1 Min Walk to upcoming LRT - West-Facing Balcony at Leaside Common.Welcome to Leaside Common, a brand new residence in Toronto's highly sought-after Mount Pleasant East neighbourhood! This never-lived-in 2-bedroom + den, 2-bathroom suite (Unit 317) offers a bright, functional open-concept layout with 9-foot ceilings, exposed concrete details, and floor-to-ceiling windows that flood the space with natural light.Enjoy a modern kitchen With quartz countertops, a gas cooktop, premium built-in appliances, and a large island with breakfast bar seating, perfect for entertaining. The unit features premium hardwood floors, modern bathrooms with tub and glass shower enclosure, plus a spacious den ideal for a home office.Step out onto your large west-facing balcony, equipped with a gas line for BBQ, offering all-day sunlight and a relaxing outdoor retreat.Includes one EV-ready parking space and a locker for added convenience.Located in the heart of the Leaside Common development (1720 Bayview Ave), just a 1-minute walk to the upcoming Leaside Station (Eglinton Crosstown LRT) with direct connections to TTC Line 1, Line 2, UP Express, and GO Transit. Steps to Summerhill Market, Sophie's, Piano Piano, Mayrik, Whole Foods, and minutes to Loblaws, Longo's, LCBO, and Canadian Tire. Close to Toronto French School, Crescent School, Sunnybrook Hospital, and Ontario Science Centre.Experience modern luxury and unbeatable convenience in one of Toronto's most desirable neighbourhoods! (id:60365)
2905 - 60 Shuter Street
Toronto, Ontario
Welcome to1 Bdrm+Den Unit At Fleur Condo By Menkes. Large Window W/Beautiful City View + Downtown Core. Den Is Spacious Enough As 2nd Room. Enjoy floor-to-ceiling windows, an open-concept layout, and abundant natural light throughout. Excellent Building Management With Public Parking In the underground provides a lot of convenience. Freshly Painted and Upgraded Lightings and Built-in Organized Closets. Amenities including a 24-hour concierge, fitness center, yoga studio, media room, library/study, residents' lounge, party room with catering kitchen, rooftop patio with BBQ area, and a guest suite in 5th Floor. Steps from St. Michael's Hospital, the Li Ka Shing Knowledge Institute, and overlooking the historic St. Michael's Cathedral, Walk to TMU, George Brown College, University of Toronto, and Toronto's major hospitals-Princess Margaret, Mount Sinai, and Toronto General, Eaton Centre, Easy TTC access via Queen and Dundas stations, Pet-friendly building with secure access and premium downtown living. Perfect for professionals, students, or investors seeking a contemporary urban lifestyle. (id:60365)
310 - 1720 Bayview Avenue
Toronto, Ontario
2-Bedroom, 2-Bathroom Condo + Parking + Locker - 1 Min Walk to LRT - West Facing Balcony. Welcome to Leaside Common, a stunning new residence in Toronto's highly sought-after Leaside neighbourhood! This beautiful 2-bedroom, 2-bathroom suite (751 sq. ft. + 144 sq. ft. of balcony) offers a functional open-concept layout with floor-to-ceiling windows and a private balcony that fills the space with natural light. Enjoy a designer Scavolini kitchen featuring Porter & Charles appliances, a gas cooktop, stone countertops and backsplash, and a versatile island perfect for dining or entertaining. The suite includes elegant hardwood floors, under-cabinet lighting, and premium finishes throughout. Comes with one electric parking space and a locker for added convenience. Located just steps from the upcoming Eglinton Crosstown LRT, TTC, parks, and Bayview Avenue's shops and cafes, this move-in-ready home offers the perfect combination of modern luxury and everyday comfort in one of Toronto's most desirable communities! (id:60365)
512 - 115 Denison Avenue
Toronto, Ontario
Tridel's MRKT Alexandra Park community is an 18-acre masterplanned revitalization offers remarkable amenities, modern finishes, and flexible open-concept layouts. Near perfect transit and walk scores. Outdoor swimming pool, BBQ area, party room, 2-storey fitness centre etc. 2YTA Design, 2 Bedrooms with a terrace, approx. 1054 sqft. as per builder's plan. Move-in today! (id:60365)

