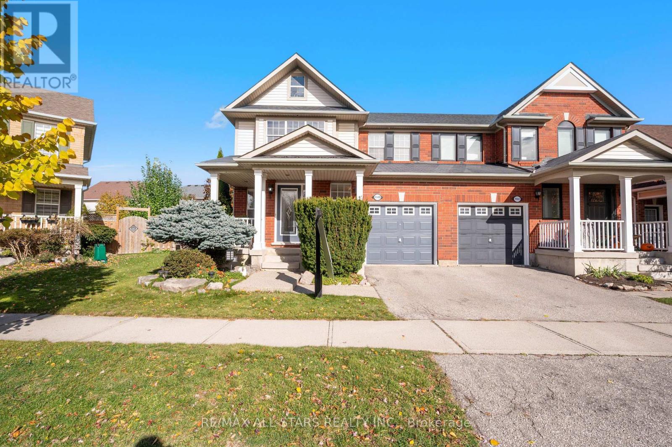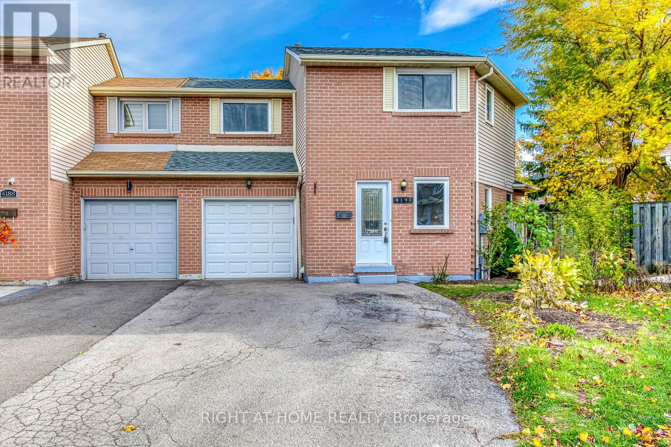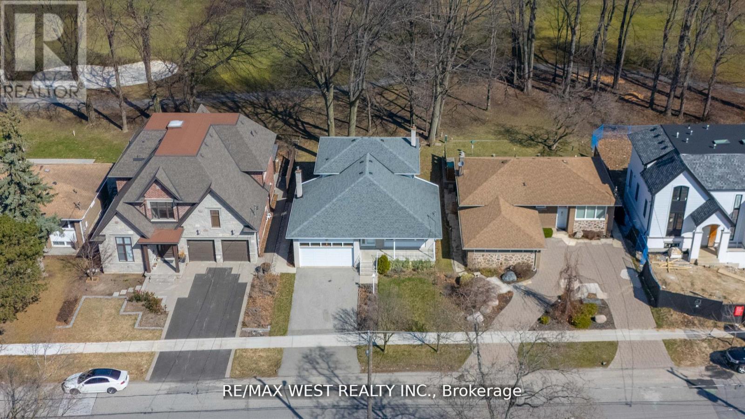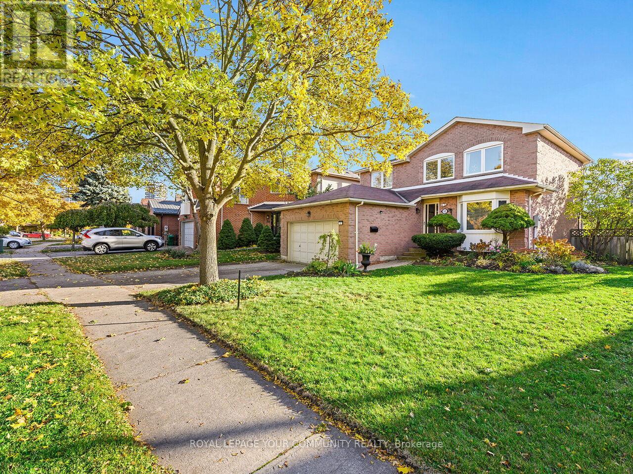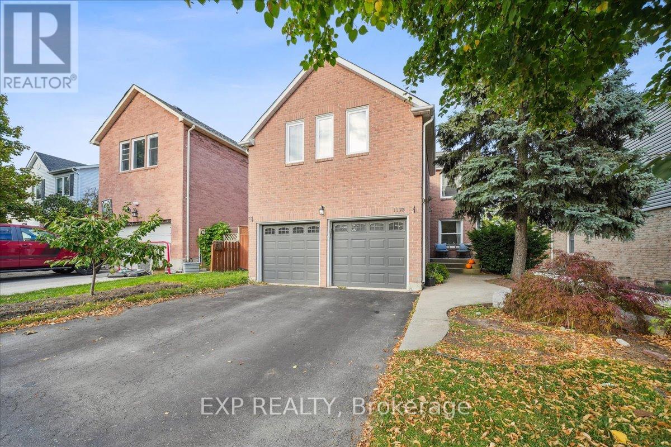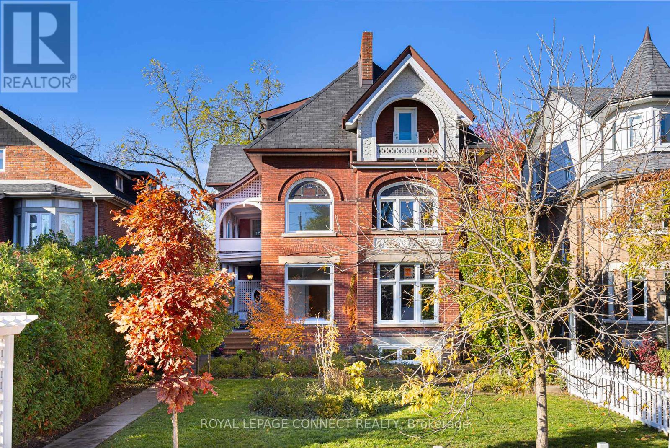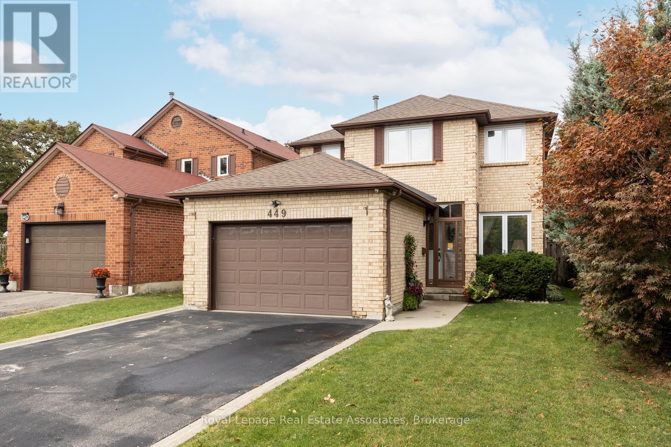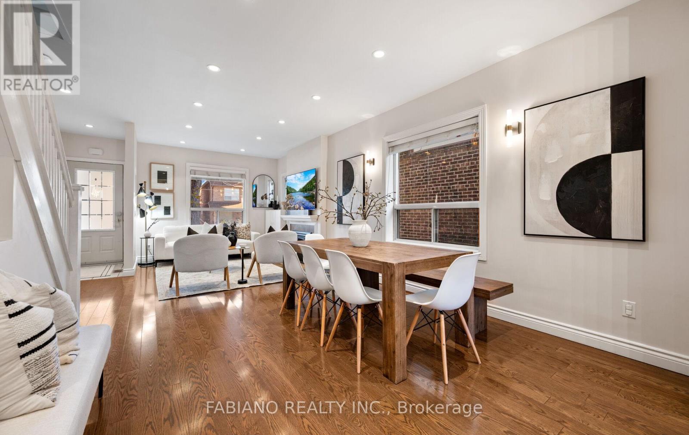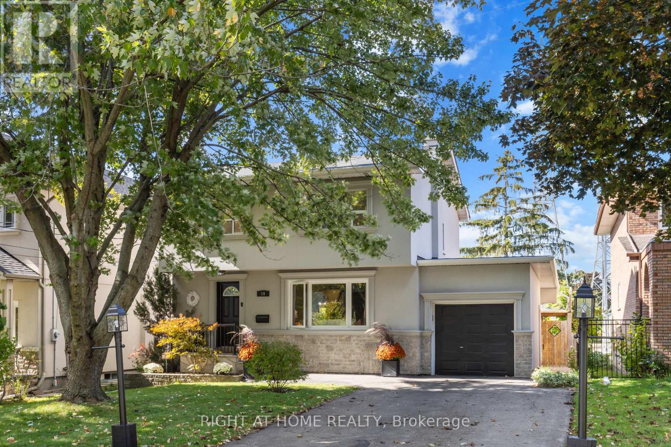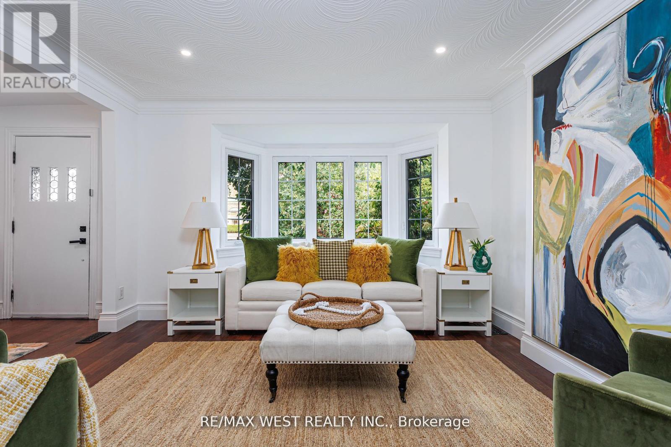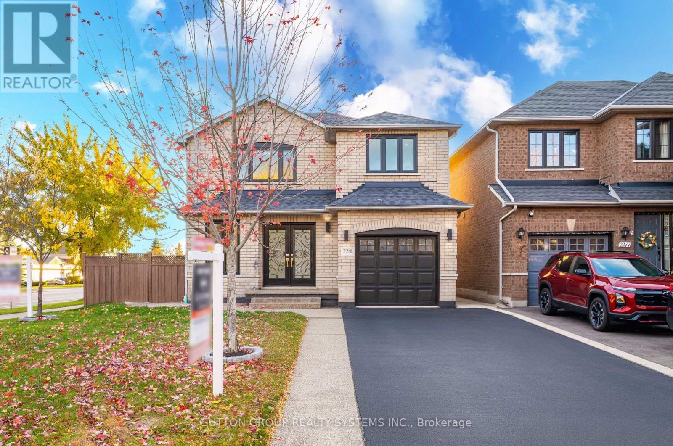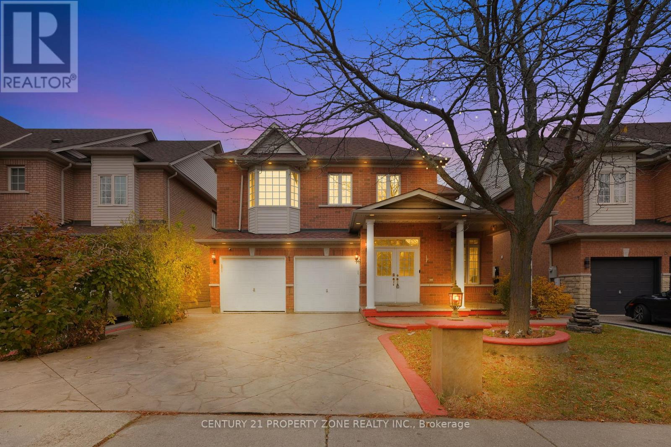1549 Evans Terrace
Milton, Ontario
Home sweet home! Welcome to 1549 Evans Terrace, a rarely available, premium wide backyard, semi-detached gem with the most desirable layout in Milton's highly sought-after Clarke neighbourhood. This meticulously maintained residence blends comfort, style, and functionality. Step inside to discover a bright, open-concept main floor filled with natural light from large windows and accented by hardwood flooring in both the living and family rooms. The family-sized eat-in kitchen features stainless steel appliances, abundant cabinetry, and generous counter space with a peninsula and breakfast bar. A convenient walk-out leads to the large patio and backyard, while the kitchen's open view of the sun-drenched family room creates an inviting space for both entertaining and everyday living. Upstairs, the spacious primary suite offers a relaxing retreat complete with a four-piece ensuite and a large walk-in closet. Two additional bedrooms - each bright and airy with sliding door closets - share a well-appointed four-piece main bathroom. The finished lower level extends the home's living space with a cozy open-concept layout, Berber carpeting, above-grade windows, a separate laundry area, and plenty of storage. Outside, a serene, fully fenced backyard provides the perfect setting for entertaining, gardening, or simply unwinding in the fresh air. Ideally located just moments from shops, restaurants, top-rated schools, parks, trails, public transit, the GO Station, and Highways 401 and 407, this home delivers the perfect balance of comfort and convenience. (id:60365)
4190 Squire Court
Mississauga, Ontario
4190 Squire Court, Mississauga - Beautifully Updated Home in the Heart of Creditview. Welcome to this stylish and meticulously maintained two-storey semi-detached home, perfectly located in the highly sought-after Creditview neighbourhood of Mississauga. Set on a safe, quiet, family-friendly court, this residence offers a bright and spacious layout featuring three bedrooms and four washrooms, including a self-contained two-bedroom basement apartment with kitchen and separate entrance-ideal for extended family, guests, or additional income potential. The main level showcases an inviting open-concept living and dining area with freshly painted interiors throughout, brand-new LED pot lights and designer light fixtures and a large new living room window that fills the space with natural light. Numerous recent upgrades provide peace of mind and lasting value, including a high-efficiency furnace (2023), rental hot water tank (2022), new roof (2021) and new dryer (2021). Upstairs, the spacious primary bedroom features a walk-in closet and private ensuite bath, complemented by two additional bedrooms that are perfect for family, home office, or guest use. The finished lower level offers exceptional versatility, complete with its own kitchen, washroom, and separate entrance-an excellent setup for in-law suite or addition income potential. The home boasts a spacious fenced yard perfect for entertaining or kids playing. Enjoy the best of Mississauga living with close proximity to Square One Shopping Centre, Erindale GO Station, University of Toronto Mississauga, Sheridan College and major highways 403, 401, and QEW. Families will value the excellent school district, including Ellengale Public School (JK-8) and The Woodlands Secondary School (Grades 9-12), both well-known for strong academic performance. A perfect blend of comfort, functionality, and location-this move-in-ready home checks every box. Don't delay-schedule your private showing today, because this one won't last! (id:60365)
28 Braywin Drive
Toronto, Ontario
Welcome To 28 Braywin Dr This Home Offers The Unique Opportunity To Live In A Spacious Backsplit House With a Private Golf Course Backing Right Onto To Your Property. This Beautiful Well Maintained 4 Bedroom 3 Bathroom Property Is Located In The Heart Of Golfwood Village On a Quiet Treelined Street In a Family Friendly Neighbourhood. Big Windows Provide Fantastic Lighting, Hardwood Floors, Primary Bedroom with Ensuite Bathroom And Huge Finished Basement, Perfect For A Games Room, Gym, Or Den. Large Eat In Kitchen, Family Room With Stone Fire Place and Walk Out To your Private Backyard Where You Can Enjoy The Picturesque View On The 18th Hole Of The Weston Golf and Country Club. Double Car Garage And Large Double Wide Driveway. This Property Has So Much Potential And Has Been Lovingly Owned By The Same Family. Move In, Renovate Or Build Your Dream Home This House Has So Many Possibilities. (id:60365)
52 Keystone Drive
Brampton, Ontario
Nestled in a quiet neighbourhood, this beautifully kept three bedroom detached home features a stunning updated kitchen and eat-in area with an airy, open concept design, an abundance of cabinet space, stainless steel appliances, pot lights, valence lighting, back splash, undermounted sink, quartz countertops with ample counter space, perfect for those who love to cook and prep and a walkout to a spectacular, private deck and backyard for those who love to entertain. Cozy family and living rooms add to the charm of the main floor along with a laundry room and garage access. Upstairs features 3 generous sized bedrooms and 2 updated bathrooms along with a walk-in closet in the primary bedroom. The finished basement adds versatile space for an open concept living area, media room, play area or gym along with another beautifully upgraded bathroom. This home blends comfortable everyday living with private exterior space. A must see! Updates include: kitchen including floors, pot lights, smooth ceilings 2017-2018, windows 2018, deck 2018, bathrooms 2018, garage door 2025. Move in and enjoy! Steps to top rated schools, parks, LRT, Brampton GO, bus terminal, 410, 407, Shoppers World shopping mall, Sheridan College and more. (id:60365)
1173 Bridlewood Trail
Oakville, Ontario
Welcome to 1173 Bridlewood Trail, a beautiful detached home nestled in one of Oakville's most sought-after neighbourhoods. This inviting property blends classic charm with thoughtful updates, offering plenty of space for comfortable family living and entertaining. Step inside to a bright and airy layout featuring skylights throughout, filling the home with natural light. The spacious living area flows seamlessly into a separate dining room, perfect for hosting gatherings. The oversized bedrooms provide a peaceful retreat for every member of the family, while the finished basement offers a fourth bedroom and additional living space - ideal for a family room, home office, or gym. Outside, the private backyard oasis awaits with a beautiful deck and a saltwater heated pool featuring brand new equipment and a safety cover - creating the perfect setting for summer entertaining and quiet relaxation. This prime Oakville location offers easy access to top-rated schools, parks, trails, shopping, and major highways - making it the perfect place to call home. (id:60365)
178 High Park Avenue
Toronto, Ontario
Want to own a piece of Toronto history? This High Park Avenue Masterpiece is your once-in-a-lifetime opportunity. Spectacular, meticulously renovated/restored late 1800s Queen Anne Victorian mansion on an oversized 55 x 200-foot lot with nearly 6500 sqft of finished space! This magnificent High Park home has been divided into six separate luxury suites, each having been thoughtfully and expertly designed. This stately property is perfect for investors, multi-family living, or both. The main-level owner's suite spans over 1,600 square feet and is straight out of a magazine with four family-sized bedrooms, a designer kitchen with wood-finished cabinetry, quartzite countertops, and high-end appliances. The above-grade units feature a medley of exceptional features including soaring ceiling heights, herringbone hardwood floors, Parisian-inspired wall panels, stunning crown mouldings, a striking winding staircase adorned with William Morris wallpaper, arches, and three exquisite period fireplaces mantels and inserts. The basement features two lofty units with high ceilings, above-grade windows, and gorgeous exposed flagstone walls. A massive 4-car garage and huge front and rear gardens boasting ample parking and outdoor space. This location is unmatched with High Park Station on TTC Line 2 and Toronto's most famous park and this street's namesake High Park both only one block away. Not to mention countless restaurants, bars, & shops along Bloor St. W. & in the nearby Junction within walking distance. Your opportunity to acquire this four bedroom owner's suite with 5 fully-rented apartments and AAA tenants. Current rents including owner's suite at a projected $240k gross annually. Property currently being sold at a 4% cap rate. Speak to listing Brokers re: income and expenses, survey and laneway house report. Impressive upside development opportunity. Must see to appreciate! Truly a RARE OFFERING! (id:60365)
449 Mallorytown Avenue
Mississauga, Ontario
Welcome to this charming 2-storey detached home in the highly sought-after Hurontario neighbourhood of Mississauga. Featuring 3 spacious bedrooms, a recently renovated kitchen (2022), upgraded windows (2020), and a bright main floor family room with walk-out to the deck and private backyard, this home blends comfort and style. The inviting main floor also offers a well-appointed living and dining area, as well as a cozy family room with wood burning fireplace, and a walk out to the back deck..perfect for gatherings. Upstairs, you'll find generously sized bedrooms with ample closet space. The primary bedroom boasts a 5 piece ensuite with a jetted tub, and a walk-in closet. The recently renovate main bathroom has a spa like shower with numerous jets for your pleasure. The finished basement adds versatile living options, ideal for a home office, or to watch the big game at the built-in bar. Complete with a 1.5 car garage and private driveway. Centrally located near shopping, schools, parks, major highways, and public transit, this home is perfect for modern family living. (id:60365)
117 Morrison Avenue
Toronto, Ontario
Welcome to 117 Morrison Avenue-a classic 3-bedroom detached home in the heart of Corso Italia. This beautiful home offers unmatched lifestyle flexibility and value. Enjoy the rare convenience of a private front driveway and rear laneway access to three additional parking spots, ideal for multi-vehicle families or future laneway suite potential (Approx. 1443 sq. ft.). Inside, a bright open-concept layout features hardwood floors and inviting living and dining areas. The spacious updated kitchen includes a large centre island and garden doors opening to a covered deck-perfect for outdoor entertaining. The 120-foot deep, south-facing backyard provides a private setting for summer BBQs and family gatherings, while the quiet street offers a peaceful retreat from the urban pace. The underpinned basement, with a separate rear entrance, presents endless possibilities for expanded living space or an income-generating suite. Located just steps from St. Clair West, this home is moments from the TTC, family-run restaurants, beloved local spots like Tre Mari Bakery, and the expansive Earlscourt Park with its green spaces, pool, and sports facilities. This is more than a house-it's a place to grow, gather, and make lasting memories in one of Toronto's most sought-after neighbourhoods. Don't miss your chance to make your own magic on Morrison. (id:60365)
10 Haliburton Avenue
Toronto, Ontario
Welcome to 10 Haliburton Avenue, Etobicoke - a stunning family home nestled in one of the city's most sought-after neighbourhoods. This beautifully maintained property combines timeless charm with modern elegance, offering the perfect balance of comfort and sophistication.Step inside to find hardwood floors throughout and a bright, inviting layout ideal for family living and entertaining. The gourmet kitchen is a true showstopper, featuring marble countertops, matching marble backsplash, and high-end finishes that will impress even the most discerning home chef. Upstairs, spacious bedrooms provide plenty of room for everyone, while the fully finished lower level offers additional living or recreation space.Outside, discover your own private retreat - a gorgeous in-ground pool surrounded by mature landscaping and nature views. The home backs onto ravine conservation land, with steps leading down to Echo Valley Park and Mimico Creek, offering a rare "country in the city" feeling. Peaceful, private, and surrounded by trees and wildlife, it's a serene escape right in the heart of Etobicoke.Located in a highly desirable pocket, close to excellent schools, parks, shopping, and major highways, this home offers both lifestyle and convenience. (id:60365)
12 Brentwood Road S
Toronto, Ontario
Nestled In The Heart Of Thompson Orchard, Welcome To This Beautifully Renovated Stone And Brick Bungalow. Every Detail Has Been Thoughtfully Curated To Offer Comfort Without Compromise. The Open-Concept Layout Features Combined Living And Dining Areas With A New Bay Window, Rich Hardwood Floors, High Ceilings, Crown Moulding, And Elegant Recessed Lighting. Custom Kitchen With Quartz Counters, Island Seating, Generous Storage And Pantry, And Ample Workspace For Real Cooking And Easy Entertaining. Extra Large Entrance Foyer With Built-In Seating And Storage-A Stylish And Functional Welcome Home. Two Spacious Bedrooms Including Serene Primary Overlooking The Garden, Plus A Designer Bathroom With Floating Vanity And Curb-Less Glass Rainfall Shower. Bright, Contemporary Lower Level With Separate Side Entrance Features A Family Room (Or Extra Large Bonus Bedroom) With Elegant Recessed Lighting, Hardwood Flooring, And Sleek Bath With Deep Soaker Tub. Huge Laundry Room With Front Loaders, Sink, And Built-Ins, Plus Utility Room, Storage Room, And Clever Under-Staircase Storage. Private Fenced Backyard Oasis With Cedar Deck, Covered Gazebo, And Space For Al Fresco Dining. Attached Garage And Private Drive For Five Cars. Leave Your Car In The Garage-You're Just Steps To Royal York Subway, Kingsway Shops, Restaurants, Brentwood Library, Cafes, And The Iconic Kingsway Theatre. Walk Everywhere. Steps Away From Mimico Creek And Humber River Trails And Tennis Courts. In Catchment For Coveted Sunnylea Jr. School And Our Lady Of Sorrows With Etobicoke Collegiate, Bishop Allen Academy, And ESA Nearby. A Turnkey Sunnylea Gem Blending Refined Finishes, Charm, And Timeless Design. (id:60365)
2281 Pell Crescent
Oakville, Ontario
Exceptional, Extraordinary & Excellent Are Just A Few Words To Present This Meticulously Kept Detached Home Boasting 3+1 Bedrooms & 3.5 Bathrooms With A Practical & Spacious Layout Nestled In One of the Most Sought-After Oakville Neighborhoods.This Extraordinary Residence is More Than A Home - It's A Lifestyle. Upgraded from Top to Bottom With Unparalleled Attn To Detail, This Residence is A Breathtaking Package seamlessly blending Sophisticated Design, Timeless Elegance & Modern Comfort. Step Inside To Be Immediately Captivated By A Feeling of Warmth Greeting You In The Inviting Foyer Where Rich Finishes Signals An Exceptional Home. Anchoring The Home Is The Spectacular Chef's Kitchen,Positioned Perfectly For Both Daily Family Life & Grand Entertaining, This Space Truly Serves As The Heart & Operational Core Of The Entire Residence.Elevate Your Culinary Experience With The Kitchen's Stunning Quartz Countertops, A Convenient Central Island- Backsplash - Pot Lights - Gas Stove - Undermount Double Sink - Lots Of Cabinet/Counter Space & Stainless Steel Appliances Equipped Within Custom Cabinetry Extending Gracefully To The Ceilings Imparting An Undeniable Sense Of Grandeur & Sophistication. Walk-Up To The Custom-Crafted Staircase Featuring Rich Hardwood Treads, Wrought-Iron Pickets & A Custom Accent Wall Built To Perfection-Serves As The Home's Stunning Vertical Centerpiece. Offering THREE Cozy & Comfortable Bedrooms With The Primary Bedroom Distinctly Large Serves As A Dedicated Retreat With A Full Ensuite Bath & A Large Closet + Offering A Flexible Space Best Suited For New Parents As A Nursery. A Fully Finished Basement With A Separate Entrance Thoughtfully Designed To Serve As Self Contained In-Law Suite With One Bedroom & OneBathroom + A Eat-In Kitchen. The Home As A Seamless Fusion Of Contemporary Upgrades Culminating In A Truly Unique Residence That Achieves The Perfect Blend Of Space, Style, & Essential Comfort. A Must-See Opportunity In An Ideal Location. (id:60365)
7 Pika Trail
Brampton, Ontario
Welcome to this beautifully upgraded 4-bedroom home perfect for family living! Featuring no carpet throughout, this home offers a modern, low-maintenance lifestyle. Enjoy hardwood floors, oak stairs with upgraded pickets, a spacious living & dining area, and a family room with a cozy gas fireplace. The eat-in kitchen showcases granite countertops and a walkout to a large deck.The legal 2-bedroom basement suite provides ideal space for rental income or extended family. complete with separate laundry provisions. Other highlights include 9-ft ceilings, patterned concrete driveway, walkway & pillars, main floor laundry, pot lights, and tasteful landscaping. Stylish, versatile, and move-in ready this home has it all! (id:60365)

