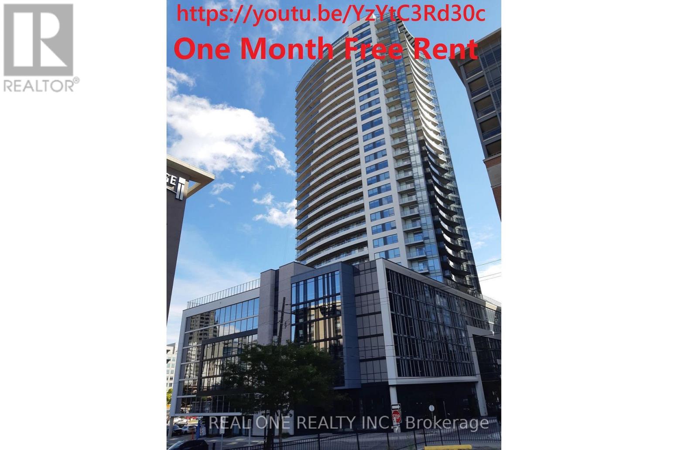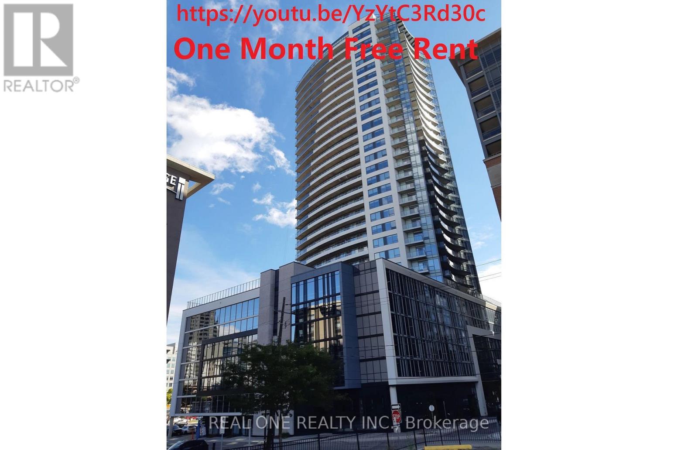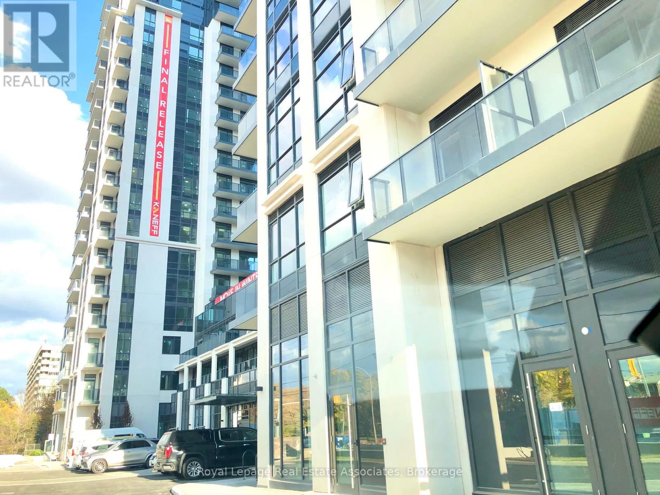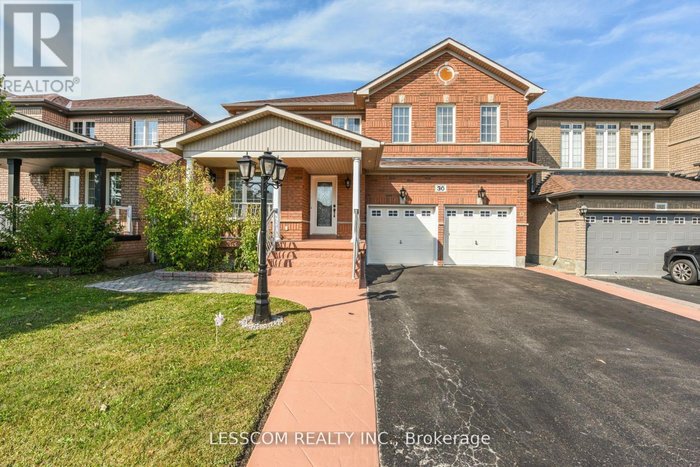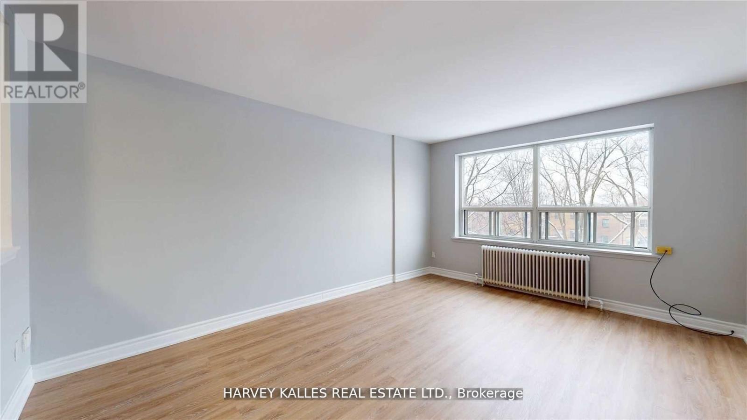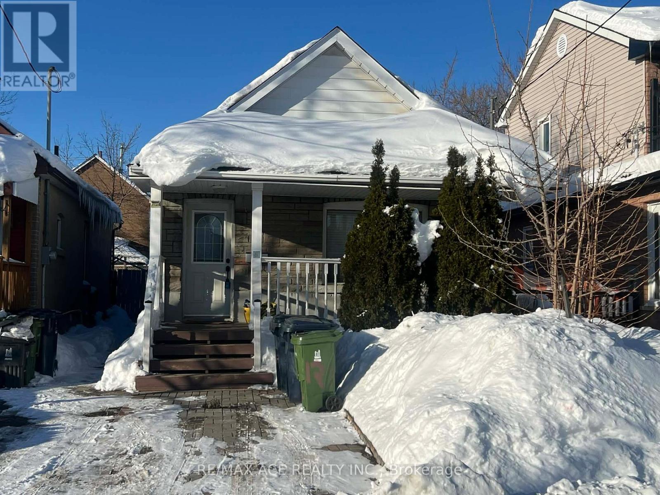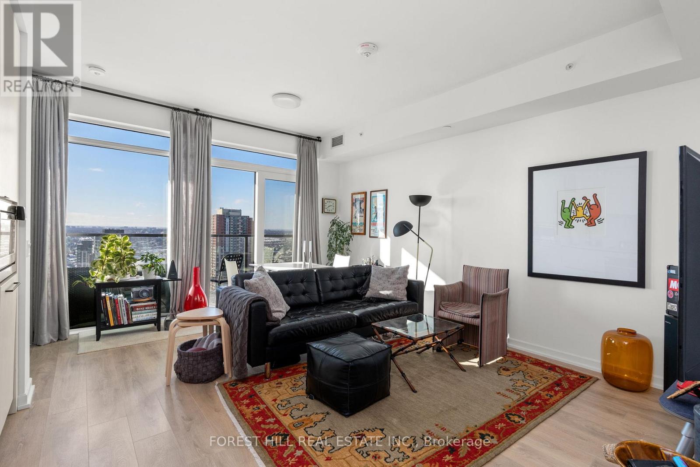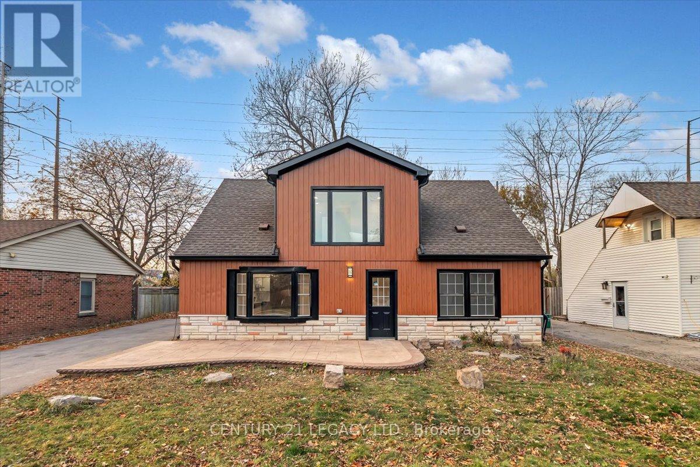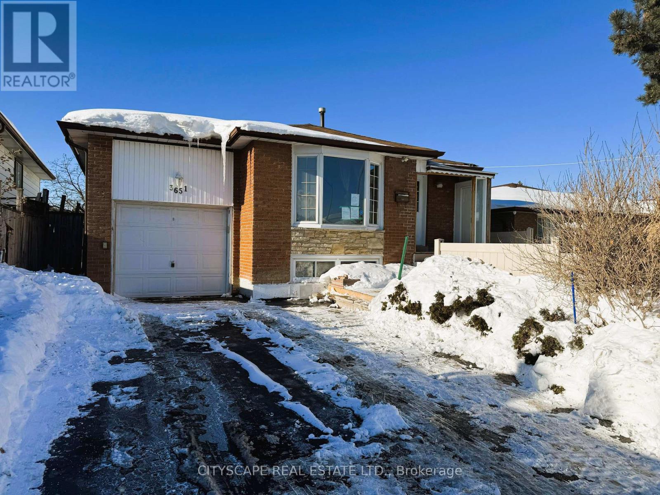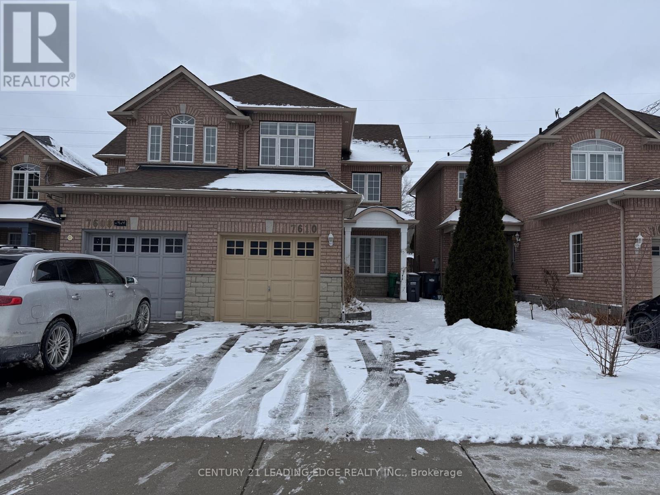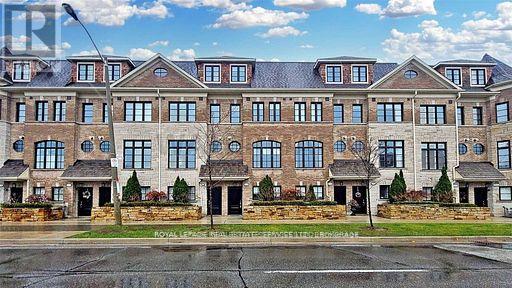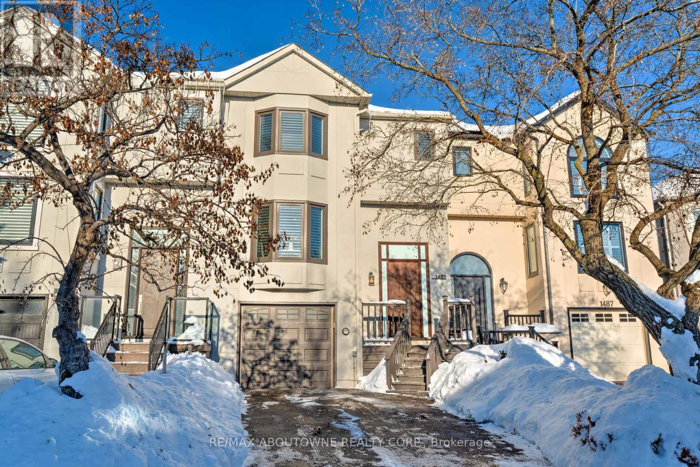2102 - 20 George Street
Hamilton, Ontario
!!! Promotion: Enjoy one month of free net rent (applied to the second month) and three months of free parking when you sign a one-year lease!!! Marquee Residence Is One Of The Most Sought-After Luxury Condo Buildings In The Heart Of Downtown Hamilton A Modern, 5-Year-New Landmark And The Second-Tallest Building In The City. This 1071 sqft Spacious Two-Bedroom Corner Unit On The 21st Floor Offers Two Oversized Balconies With North And West Views Overlooking The Escarpment And The Lake. A Sleek Kitchen Featuring A Central Island, Quartz Countertops, Backsplash, European-designed Custom Cabinetry And Stainless-Steel Appliances. Vinyl Flooring Throughout. Two Bright Bedrooms With Built-In Closet Organizers, And Large Windows That Fill The Home With Abundant Natural Light. In-Suite Laundry Included. Residents Enjoy Top-Notch Amenities, Including A Gym, Yoga Studio, Two Party Rooms,Complete With Kitchenette, Lounge Chairs, Fireplace And Billiards Table, And An 8th-Floor Outdoor Terrace Ideally Located Just One Block From Hess Village, Nations Supermarket, Samir Supermarket, Jackson Square, And The New McMaster Family Practice. HSR And GO Bus Stops Are Right At Your Doorstep. Close To McMaster Children's Hospital, St. Joseph's Healthcare Centre, And Hamilton General Hospital. No Smoking Building. Other Units With Various Sizes And Layouts Are Also Available, Offering Sweeping Views Of The Waterfront, Escarpment, And Downtown Skyline. Indoor Parking Available at Extra $150/Month. Available Immediately. Flexible Possession. (id:60365)
2607 - 20 George Street
Hamilton, Ontario
!!! Promotion: Enjoy one month of free net rent (applied to the second month) and three months of free parking when you sign a one-year lease!!! Marquee Residence Is One Of The Most Sought-After Luxury Condo Buildings In The Heart Of Downtown Hamilton A Modern, 5-Year-New Landmark And The Second-Tallest Building In The City. This 923 sqft Spacious Two-Bedroom Corner Unit On The 26th Floor Offers Two Oversized Balconies With Unobstructed South And East Views Overlooking The Escarpment, The Lake and The City. A Sleek Kitchen Featuring Quartz Countertops, Backsplash, European-designed Custom Cabinetry And Stainless-Steel Appliances. Vinyl Flooring Throughout. Two Bright Bedrooms With Built-In Closet Organizers, And Large Windows That Fill The Home With Abundant Natural Light. In-Suite Laundry Included. Residents Enjoy Top-Notch Amenities, Including A Gym, Yoga Studio, Two Party Rooms,Complete With Kitchenette, Lounge Chairs, Fireplace And Billiards Table, And An 8th-Floor Outdoor Terrace Ideally Located Just One Block From Hess Village, Nations Supermarket, Samir Supermarket, Jackson Square, And The New McMaster Family Practice. HSR And GO Bus Stops Are Right At Your Doorstep. Close To McMaster Children's Hospital, St. Joseph's Healthcare Centre, And Hamilton General Hospital. No Smoking Building. Other Units With Various Sizes And Layouts Are Also Available, Offering Sweeping Views Of The Waterfront, Escarpment, And Downtown Skyline. Indoor Parking Available at Extra $150/Month. Available Immediately. Flexible Possession. (id:60365)
1004 - 202 Burnhamthorpe Road E
Mississauga, Ontario
Welcome to this beautiful 2-bedroom , 2-bath corner unit by Kaneff Homes. Features an open-concept layout, modern kitchen with quartz countertops, stainless steel appliances, and a primary bedroom with 3 piece ensuite Washroom . The unit comes with blinds installed .Both bedrooms come with installed with "complete blackout" Italian blinds. The balcony walks out from the living room providing an excellent view of the City Centre . One underground parking spot close to the elevator and 1 locker is included. Conveniently located near Hwy 403, 401, QEW, public transit, and Square One. One bus to UTM and one bus to the Subway. Enjoy building amenities: gym, party room, bike storage, lounge, yoga room ,party room, outdoor pool, outdoor terrace with bbq, guest suites, 24/7 concierge, and more!" (id:60365)
30 Fairhill Avenue
Brampton, Ontario
One Of Very Few generously sized Approx. 2800 Sq. Ft with 5 Bedrooms Home Situated on a Prestigious Street . Beautiful Detached Home In a Desirable Neighborhood. 5 Bedrooms with 3 Full Bathrooms on 2nd Floor. No Carpet in Whole House. Crown Molding, Hardwood Floor Main & 2nd Floor. Family Room W/Gas Fireplace, Main Floor Offers a seamless flow with living, dining, spacious family room, Kitchen and Breakfast area. Stainless Steel Appliances, Granite Counters In Kitchen. Finished Basement with Sep Entry with 2 Bedrooms and a Bathroom. Complete Kitchen and Bar for entertainment, Second Separate Laundry In Basement. Spacious Two Car Garage with total six car parking including the driveway and Has Fairly New Roof. Move in Ready, Close to all amenities (park, school, shopping center, Cassie Campbell Rec. center, go station, bus route at walking distance). (id:60365)
104 - 2 Greentree Court
Toronto, Ontario
Newly Renovated And Freshly Painted 1br APARTMENT Rental Opportunity Located On Central North York Right On A Great Park, Minutes Away From Gr8 Amenities, Schools, Shopping, Transit, Inc. Reliable 24 Hr. On Site Super, Clearview On The Park Is A Wonderful Home! Move Quickly! This 1 Br Apt Is Strong Choice For The Young Professional Or Student. This 663 sf Unit Features Modern Kitchen And A Fully Refurnished Washroom. Photos for illustrative purposes and may not be exact depictions of units. . ***EXTRAS: Safe Neighborhood With Convenient Ttc Access And Close To Major Highways. The Premises Are Well Maintained And Unit Include Fridge, Stove, Laundry On Site. Photos are Illustrative in Nature and May Not Be Exact Depictions of the Unit. *Photos are for illustrative purposes and may not be exact depictions (id:60365)
12 Mahoney Avenue
Toronto, Ontario
**High-yield opportunity** to A detached Bricks, Stone Bungalow** with a **Separate Entrance**and **Income Potential from Finished Basement**Rental or Home set up **HOME Office**.**This Cozy impeccably** maintained home offers a**2 Bedroom, Spacious**Living, Dining and Kitchen**with large size of Window,**Hardwood floor** at Main Level**.**Lower level features a separate side entrance,**ideal for multi-generational** living or a mortgage-helper suite**" **NEWLY installed (January2026)Vinyl Floor,** Kitchen, Full Bathroom and NO TENANT Issue (Vacant Property, Turnkey. **Entire House is Freshly Painted** **New Hot Water Tank (2023) Central Location, Steps To TTC, Eglinton West And Go Train Close to Mount Dennis LRT Station, Mount Dennis GO Station in a high-growth corridor. Please Don't miss this **Rare Opportunity** in a highly sought-after enclave (id:60365)
2603 - 1285 Dupont Street
Toronto, Ontario
Amazing 1-bedroom condo at Galleria on the Park Condos. It's centrally located near some of Toronto's most popular neighbourhoods. Explore the many shops and boutiques of Bloor West Village or the Junction, enjoy summer festivals and food in the Corso Italia, Little Malta, Koreatown, or Little Portugal. This beautiful unit boasts 9-foot smooth ceilings and laminate flooring throughout. Open concept layout with no long hallway or wasted space. The modern kitchen is a Chef's dream with quartz countertops, sleek Whirlpool built-in appliances (fridge, oven, stovetop, dishwasher, microwave), a tile backsplash, undermount sink, and ample cabinetry for storage. The bright bedroom features floor to ceiling windows, amazing balcony. 4 piece bathroom with a soaker tub and shower. Additional conveniences include a front foyer closet. Building amenities: bike storage, 24 hr concierge, gym, outdoor pool, party room/meeting room, visitor parking, game room, indoor pool, media room, recreation room, BBQ's allowed, exercise room, sauna, community BBQ, lap pool, a fully equipped gym, visitor parking, and more! Prime location: transit: steps to the Dupont bus and a short walk to Dufferin Subway Station. Parks: Wallace Emerson Park (newly expanded) is at your doorstep, with Dovercourt Park and Christie Pits nearby. Shopping: Close to FreshCo, Loblaws, Farm Boy, and Fiesta Farms. Dining & Culture: walk to vibrant Geary Ave for trendy restaurants, breweries, and cafes. Explore nearby art galleries, brewpubs, and Dupont's bustling cafe scene. (id:60365)
2027 Churchill Avenue
Burlington, Ontario
This stunning newly renovated home offers 4 bedrooms and 2 beautifully updated washrooms giving you a spa like feel, making it ideal for families of all sizes. Enjoy quiet evenings by the fireplace, cook in the gorgeous upgraded kitchen with tons of storage and a pantry, and take advantage of the expansive backyard-a rare find on such a generous lot. Every detail has been thoughtfully chosen to create a bright, welcoming, and stylish place to call home. Along with the upgraded finishes the house has brand new electrical, plumbing, HVAC central heating and air conditioning and new landscaping to enhance the cur appeal. The location is prime with immediate 403 highway access, Costco & other shopping stores mins away and Burlington down town only 10m by car. (id:60365)
3651 Brandon Gate Drive
Mississauga, Ontario
**Prime Location Bungalow with Separate Entrance & Finished Basement**Welcome to 3651 Brandon Gate Dr, a solid and versatile bungalow offering comfortable main-floor living and a finished basement with a separate entrance - ideal for extended family use or added flexibility in a convenient Mississauga location.**Bright & Functional Main Level**The main floor features a welcoming foyer with ceramic tile and closet storage. The combined living and dining area is filled with natural light from a bay window and finished with laminate flooring, creating a warm gathering space. Three well-sized bedrooms offer hardwood flooring and closets, including a primary bedroom overlooking the backyard. A full 4-piece bathroom with ceramic flooring serves the level. The eat-in kitchen includes a breakfast area, double sink, backsplash, and ample cabinet space for everyday living.**Finished Basement with Separate Entrance**The lower level offers excellent additional living space with a separate entrance. It includes a kitchen with ceramic tile flooring, two generously sized bedrooms with large windows and closets, a bright 4-piece bathroom, and a spacious rec room ideal for relaxing or entertaining. A combined laundry and utility room with a washer, dryer, and laundry tub, plus a separate storage room, completes the basement.**Community & Location**Situated close to schools, parks, shopping, transit, and major highways, Brandon Gate offers convenience for families and commuters alike. A great opportunity in an established Mississauga neighbourhood with strong long-term appeal. (id:60365)
7610 Black Walnut Trail
Mississauga, Ontario
Welcome to 7610 Black Walnut Trail, a beautifully maintained three-bedroom, three-bath semi-detached home in the heart of Lisgar, afamilyfriendly community in Mississauga.This home features a finished basement with a separate entrance, an additional bedroom, fullwashroom, akitchen and an additional living room offering flexible space for families or in-laws.The bright, open main level is perfect foreveryday living andentertaining, while upstairs offers a beautiful family room with cathedral ceilings, spacious bedrooms, including a primarysuite with ensuiteaccess. Located steps from Lisgar GO Station, close to Highways 401 and 407, top-rated schools, parks, shopping, and scenictrails, this homedelivers comfort, convenience, and community. More than a house, it's the perfect place to begin your next chapter. (id:60365)
3879b Bloor Street W
Toronto, Ontario
Stunning 3 Storey Luxury Townhouse Nestled In The Heart Of South Etobicoke. Discover an exceptional enclave of luxury townhomes in the heart of South Etobicoke. This bright, sun-filled unit offers more than 1,800 sq. ft. of thoughtfully upgraded living space. Designed for contemporary lifestyles, it features hardwood flooring, elegant crown moulding, and a spacious kitchen equipped with granite countertops and stainless-steel appliances. Enjoy outdoor living on your private patio with gas hookup, along with the convenience of a two-car tandemgarage. The generous primary suite includes a walk-in closet, a spa-inspired five-piece ensuite, and a private balcony showcasing south-facing views. Additional highlights include pot lights, expansive windows, a gas fireplace, and upper-level laundry. Ideally located just steps from shops,dining, and public transit, including Kipling TTC, GO Transit, and MiWay. Situated within a highly regarded school catchment, such as Wedgewood Junior School, Our Lady of Peace, and Etobicoke School of the Arts.**Extras:** Stainless-steel fridge, gas stove, dishwasher,microwave, washer and dryer, electric light fixtures, window coverings, and a new hot water tank. (id:60365)
1489 Litchfield Road
Oakville, Ontario
Welcome to this architecturally distinctive, freehold contemporary townhome with a rare West Coast inspired façade, backing onto one of Oakville's true RAVINES & in an unbeatable central location! This gorgeous home offers the perfect blend of modern style, function, and lifestyle convenience - ideal for professionals, first-time buyers, or even two friends looking to enter the market together.The exterior impresses immediately with its recent facelift including a modern paint colour and a gorgeous updated contemporary front door! Step inside to discover a bright, family-sized main living area with a sunken living room, creating an excellent space for everyday living and entertaining. Enjoy morning coffee basking in the sunlight of the bay window in the kitchen or enjoying the sound of the birds out back. Upstairs features 2 generous bedrooms, each with access to its own bathroom - one with an upgraded ensuite boasting an extra-large shower and double sinks, and the second with ensuite privileges to a full 4-piece bath. This smart layout is perfect for shared living, offering privacy and comfort for both occupants.2 Solar tubes let the sun shine in on the upper level! The lower level offers a cozy retreat with a gas fireplace, a convenient 2-piece bath. Outside, enjoy a maintenance free composite deck with stairs ($50,000), with access off the main level. Great for BBQs. Additional highlights include inside entry from the single-car garage, double-wide driveway, California shutters throughout, and numerous major upgrades: Roof (2023), Furnace & A/C (2019), Garage Door (2018).Centrally located directly across from Sheridan College, and within walking distance to shops, restaurants, and everyday amenities. Easy access to highways, GO, and public transit makes commuting effortless.This home truly checks a lot of boxes and is a freehold with most major items done. NO CONDO FEES! (id:60365)

