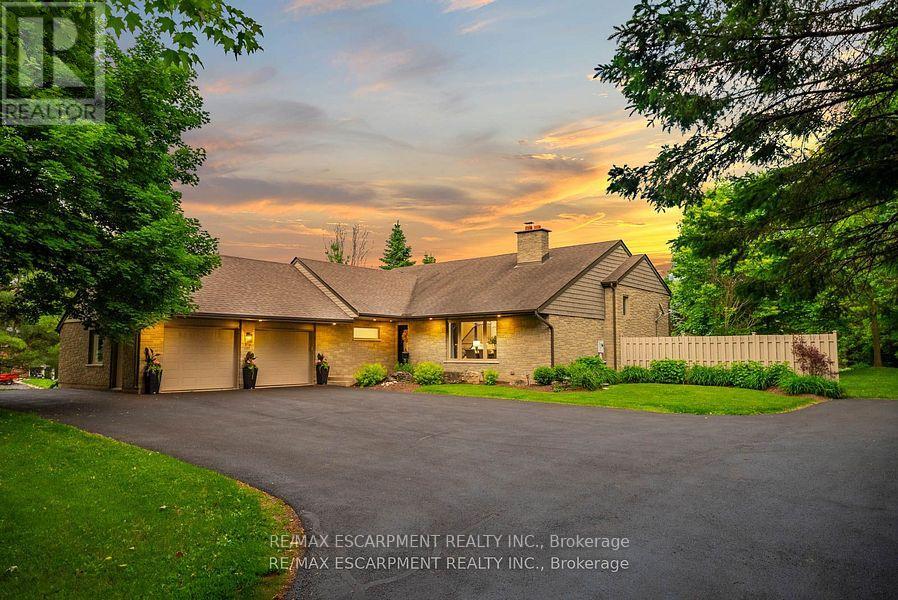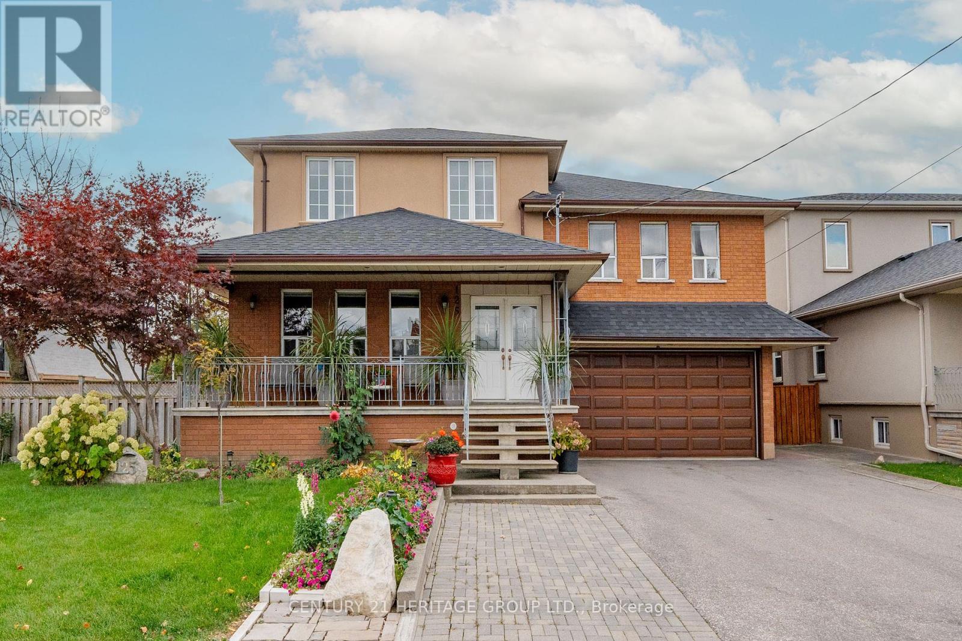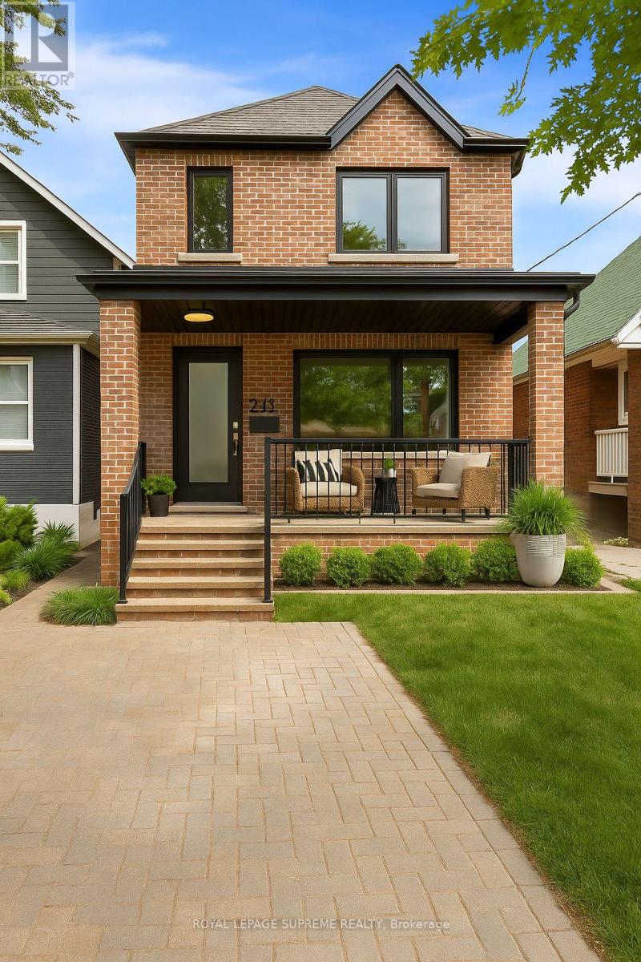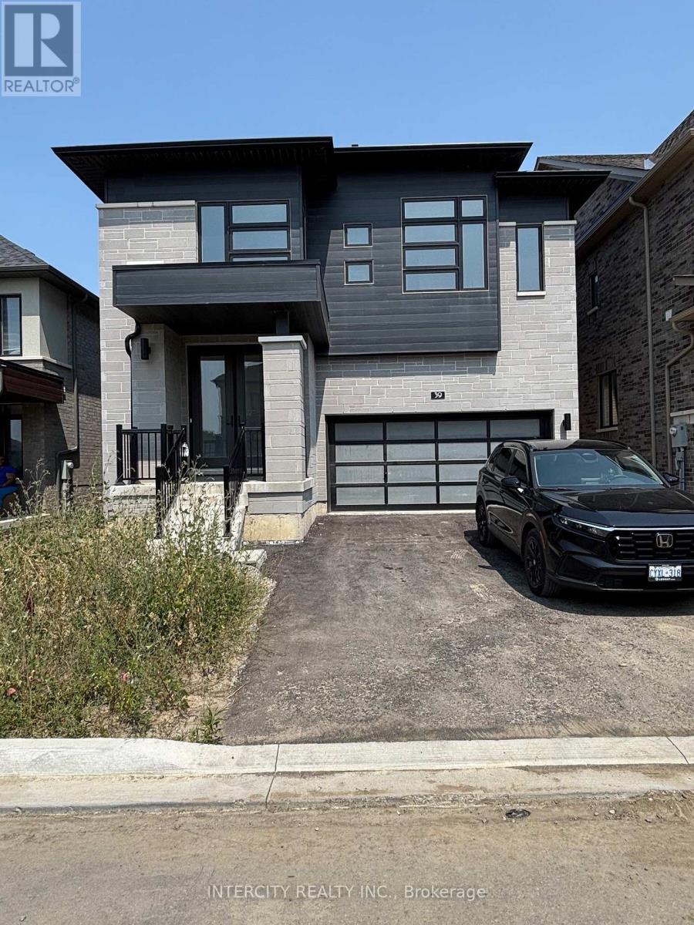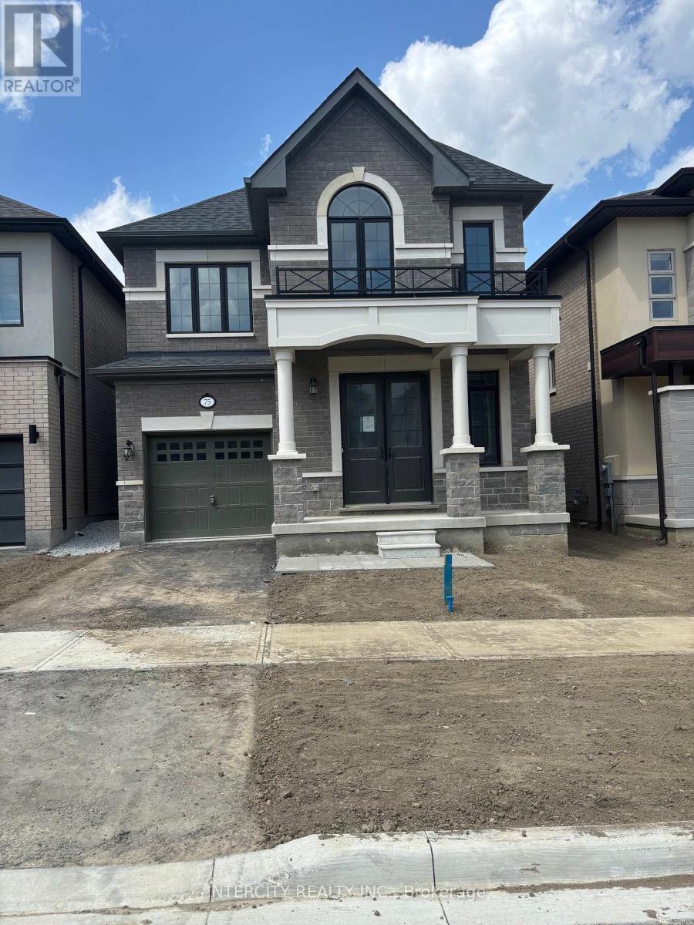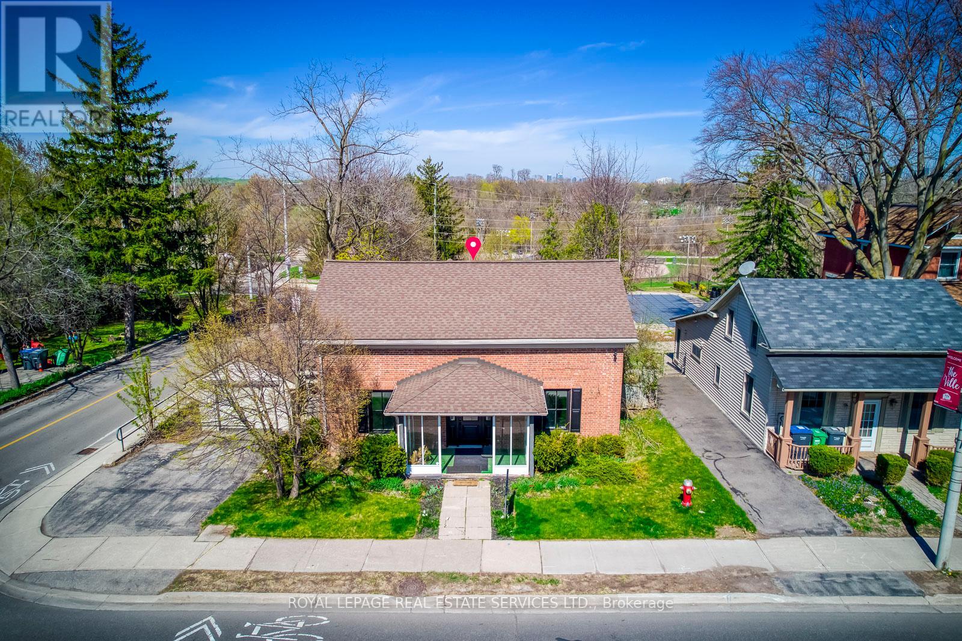49 Puffin Crescent
Brampton, Ontario
Absolutely Stunning !! Modern & Stylish Detached Home Located In Mayfield Village . Approx. 2600sqft . Brick , Stone & Stucco Elevation ### No Side Walk## Just 2Years New .This is Fully Upgraded Home ( Smooth Ceiling , Upgraded Tiles & Hardwood Floor, Pot Lights , Built In Speakers ) ##Upgraded doors and trims## Very Attractive Layout With Open To Above Foyer .Big Size Open Concept Kitchen With Premium granite counter top and backsplash , Stone kitchen sink , Family Room With Fireplace. Primary Bedroom with 5Pc Ensuite & Walk in Closet, Premium Tiled glass shower in Primary Bedrooms . Spacious Bedrooms With 3Full Washrooms Upstairs.Lots Of Natural Light In The House. Total 6 Car Parking (2 Garage & 4 Driveway). Great Location Close to Hwy410, Schools, Library , Plazas , Park & Bus Stop . (id:60365)
2038 15th Side Road
Milton, Ontario
As you approach 2038 15 Side Road, you're immediately welcomed by a long, tree-lined driveway framed by mature maple trees - there's a sense of privacy and tranquility even though you're just minutes from the city. Set on over an acre of land, this property provides space, seclusion, and convenience in an exceptional setting. The home has been thoughtfully renovated throughout. The kitchen features all-new custom cabinetry, quartz countertops, and a newly installed window overlooking a composite deck - perfect for outdoor dining and entertaining. The stunning hardwood floors have been professionally sanded, stained, and finished with tongue oil, while the lower level is enhanced with high-pile carpet. Upstairs, built-in cabinetry in the bedrooms maximizes storage while maintaining a clean, tailored aesthetic. Popcorn ceilings have been professionally removed and refinished, and upgraded lighting pot. lights. and designer fixtures have been installed throughout. Window coverings and drapery are all custom-fitted. The lower-level bathroom has been fully renovated, and the geothermal heating(fantastic for energy savings) system has been recently serviced for efficiency and reliability. With three bedrooms on the upper level and two additional bedrooms in the walk-out lower level, you've got plenty of space for family and friends. The basement receives tons of natural light and functions as an additional living space- a fantastic space for guests, a home office, or multi-generational living. Outdoors, the property continues to impress with a heated pool and hot tub. This is Muskoka in the city...combining over an acre of land with quality craftsmanship, privacy, and proximity to amenities, you can enjoy a peaceful, retreat-like lifestyle within close reach of the city. (id:60365)
125 Anthony Road
Toronto, Ontario
Must be seen to be believed! A true multi-generational family home, upgraded by a master contractor for his own large family. Enhanced with only the finest materials, this home is immaculate, expansive and impressive. With multiple walk-outs, storage and closets galore, luxury awaits you on every level of this showstopper of a home. 6 bedrooms and 7 bathrooms accommodate everyone, with hardwood and ceramic tile throughout. The incredible chef's kitchen features gleaming stainless steel appliances, custom granite counters & solid oak cupboards. Bright skylights highlight the massive seating area large enough to feed a crowd, with an adjacent butler's pantry with roughed-in plumbing. Delight in grand details such as the open staircase, marble steps, brass chandeliers, formal columns, & crown moulding in the formal living areas. 2 massive cantinas hold freezers a double sink with stainless steel counter and racks to store your harvest. Step out onto the covered patio and relax in your backyard oasis. Poured concrete pathways lead to the greenhouse, or the detached 16X10 workshop. The attached double garage is extra deep to allow for storage, and a functional, tiled entry in to the home. The lower level features another complete kitchen, eating area, and laundry with direct access to the garden. (id:60365)
65 Claremont Drive
Brampton, Ontario
Discover your new home at Mayfield Village this highly sough after " The Bright Side " community, built by Remington Homes. Brand new construction. The Elora model 2664 sq. ft. Beautiful open concept, for everyday living and entertaining. This 4 bedrooms, 3.5 bathroom elegant home will impress. 9ft ceilings on main and second floor. Waffle ceiling in family room. Upgraded hardwood on main and upper hall 7 1/2". Iron pickets on stairs. Stunning upgraded kitchen beautiful cabinets with extra cabinets, some glass doors and upgraded stone counter top with breakfast bar. Upgraded tiles throughout tiled areas. All bathrooms are upgraded as well. Rough-in bathroom in basement. So many upgrades too many to mention. Come see it for yourself, don't miss out on this beautiful home. **EXTRAS** Upgraded kitchen cabinets level 6, deep fridge enclosure. Crown molding over cabinets. Upgraded caesarstone countertop and upgraded backsplash. Baseboards 7 1/4". Upgraded tub to frameless glass shower in main bathroom. (id:60365)
24 York Avenue
Toronto, Ontario
Welcome to the newly custom-built home thoughtfully constructed at 24 York Ave which offers the perfect blend of modern luxury and smart design. The main floor features soaring 10-foot ceilings, a stylish powder room, a bright skylight, and a stunning gourmet kitchen with stainless steel appliances, a large walk-in pantry, and elegant designer finishes throughout. Upstairs includes three spacious bedrooms, a spa-inspired primary ensuite, a second full bath, custom closet organizers, and 8-foot ceilings. The finished basement with separate entrance includes 8-foot ceilings, a full bathroom, and a well-designed 1-bedroom suite ideal for extended family or guests. Enjoy a front yard parking pad, welcoming veranda with 11-foot ceiling, and a prime location just a short walk to the new Eglinton LRT Mount Dennis Station, close to parks, schools, transit, and shopping. A rare opportunity in a thriving, family-friendly neighbourhood. (id:60365)
39 Keyworth Crescent
Brampton, Ontario
Your new home at Mayfield Village, awaits you! This highly sough after "The Bright Side" community built by Remington Homes. Brand new construction. The Elora Model 2664 sq. ft. This Beautiful open concept home is for everyday living and entertaining. 4 bedroom 3.5 bathroom,9.6 ft smooth ceilings on main and 9 ft ceilings second floor. Upgraded 5" hardwood on main floor and upper hallway. Upgraded ceramic tiles 18x18 in Foyer, powder room, kitchen, breakfast and primary en-suite. Stained stairs with Iron pickets. Upgraded kitchen cabinets with stacked upper kitchen cabinets. Blanco sink with caesar stone countertop. Rough-in waterline for fridge and rough-in gas line for gas range. Upgraded bathroom sinks. 50" Dimplex fireplace in Family room. Free standing tub in primary en-suite with rough-in for rain shower. Don't miss out on this home. (id:60365)
75 Claremont Drive
Brampton, Ontario
Welcome to the prestigious Mayfield Village. Highly sough after " The Bright Side " community built by renowned Remington Homes. Brand new construction. The Bonavista model, 2195 sq.ft. 4 bedroom, 2.5 bath home, complemented by soaring 9ft ceilings on main level. Open concept living makes for great everyday living and entertaining. Gas fireplace. Enjoy the elegance of hardwood flooring on main and upstairs hallway. Upgraded broadloom in bedrooms. Don't miss this chance to live in this beautiful home. Schedule your viewing. (id:60365)
35 Keyworth Crescent
Brampton, Ontario
Welcome to prestige Mayfield Village! Discover your dream home in this highly sought-after Brightside Community, built by the renowned Remington Homes. This brand new residence is ready for you to move in and start making memories * The Elora Model 2664 Sq. Ft. featuring a modern aesthetic, this home boasts an open concept for both entertaining and everyday living. Enjoy the elegance of hardwood flooring throughout the main floor, complemented by soaring 9Ft. ceilings that create a spacious airy atmosphere. Don't miss out on this exceptional opportunity to own a stunning new home in a vibrant community. Schedule your viewing today! (id:60365)
3104 Autumn Hill Crescent
Burlington, Ontario
Welcome To 3104 Autumn Hill Crescent. This beautifully updated, turn-key, 3 Bedroom 3 Bathroom Semi-Detached home is in the heart of the highly sought after Headon Forest community. Boasting exceptional curb appeal with meticulous landscaping and aggregate concrete walkways, this home offers an attached single car garage and double wide driveway parking for up to three vehicles. Thoughtfully renovated over the past few years, this home is sure to impress. From the stylish open concept Living/Dining room with the warm and inviting woodburning fireplace, large windows bringing in ample natural light, to the chefs kitchen showcasing Quartz counters, custom cabinetry and high-end stainless-steel appliances, there are no shortage of details in this lovely home. Add in a splash of functionality with a side door accessed from the kitchen to the expansive side yard where you have sheds for storage, and fresh herb and vegetable gardens for your backyard homesteading. The dining area offers a large sliding walkout to a picturesque backyard with mature trees and gardens. A large deck with BBQ and natural gas hookup is perfect for entertaining, or dining with the family al fresco. Upstairs, 3 well appointed bedrooms are complemented by a newly renovated 3-piece bathroom featuring Rainforest Shower Spa. The Primary Bedroom features hardwood floors and an enormous walk-in closet. The finished basement features a spacious rec room, office nook, laundry room, plenty of storage, and newly added 3-piece bathroom. This home is perfectly positioned near top rated schools, shopping, restaurants, major highways, parks and trails, with easy access to the GO train, bus services, Downtown Burlington, and Joseph Brant Memorial Hospital. Don't miss your chance to own this stunning property in the most perfect of locations! (id:60365)
49 Church Street
Orangeville, Ontario
**Public Open House Sat, Sept 6th, 1pm-3pm**Step into luxury with this beautifully renovated home, transformed from top to bottom, leaving nothing to do but move in & enjoy! From the moment you walk through the front door, you're greeted with a bright & airy atmosphere & gorgeous engineered hardwood flooring that flows seamlessly through the home. At the heart of the home is a custom-designed kitchen, featuring a large centre island w/breakfast bar, elegant pendant lighting, & warm cabinetry w/under-cabinet lighting. The open-concept layout makes entertaining effortless, with a formal sitting area, dining area, & living rm, all bathed in natural light from a stunning picture window. The dining area is an entertainer's dream, featuring a sleek electric fireplace & a stylish dry bar w/floating wood shelves enhanced by built-in lighting & built-in bar fridge. At the back of the home, the spacious living rm offers indoor-outdoor living w/a patio door leading to the back deck. A main-level bdrm/office & 2-pce powder rm complete this floor. Upstairs, the primary suite is a true retreat, featuring a vaulted ceiling, two walk-in closets, and an elegant 5-pce ensuite. This spa-inspired ensuite includes a double vanity, a soaker tub, heated floor & a stunning walk-in shower with a custom lighted niche, rain shower head, and body jets. Down the hall, you'll find 2 addit'l bdrms, a 4-pce bathroom, & convenient upper-level laundry. The fully finished lower level is a fantastic bonus, offering a legal apartment w/separate entrance, full-size eat-in kitchen, spacious living rm, a large bdrm w/2 closets & an egress window, & a 4-pce bathroom w/stackable laundry. Whether for extended family, guests, or potential rental income, this space offers incredible flexibility. With parking for 6 vehicles plus a detached 2-car garage, this home is tucked away in a well-established neighbourhood & offers modern living in a timeless setting. Paved driveway (2025), New sod (2025) (id:60365)
317 Queen Street S
Mississauga, Ontario
Presenting a rare opportunity in the sought-after Olde Village of Streetsville. This elegant 4-bedroom residence,designed in the classic Georgian Centre Hall style, occupies a prime corner lot at Queen Street South and ChurchStreet. As a designated Heritage property, it exudes timeless character, now enhanced by a complete interiorrenovation. Offering 2238 square feet of meticulously updated living space, the home features a welcoming livingroom with a brand-new gas fireplace and flexible spaces perfect for a home office. Notably, the property currentlyholds an occupancy certificate suitable for a practitioner or professional office, offering immediate opportunities forbusiness use (with option to revert to full residential). The property's allure extends outdoors to a serene backyardthat gracefully slopes down to the picturesque Credit River ravine and adjacent green space, complete with a brandnew deck that offers an exceptional setting for relaxation and enjoying the expansive river views. (id:60365)
43 Puffin Crescent
Brampton, Ontario
Beautiful Aspen Ridge Built 2593 SF Home with No Sidewalk & a Great Layout with 18 Ft High Foyer As Soon As You Enter Through the Double-Door. 9-foot Ceilings on Main, Hardwood Flooring, Lot of Natural Light - Every Corner of this Home Feels Inviting and Open. Main Floor Offers Distinct Living and Dining areas, a Modern White Kitchen Equipped With Extended Cabinets, Large Welcoming Island, Pot-Filler Tap and Built-In High Class Oven and Microwave, Ample Counter and Storage Space, S/S Appliances. Hardwood Stairs with Iron Pickets, Spacious Bedrooms, Upgraded Ensuite Bathrooms, and Laundry on 2nd Floor with Upgraded Cabinetry and Upscale Washer and Dryer complements with Luxury Lifestyle. This Home also Features Separate Legal Entrance to The Basement and Equipped with Central Vacuum on all Floors for Easy Maintenance. Most Desirable Location which is Minutes to Highway 410, and Close to Parks, Schools, Sports Complex, Shopping and Everything else you need! With Impeccable Upkeep, This Home Is More Than Just a Place to Live, It's a Sanctuary Where Cherished Memories are Waiting To Be Made. (id:60365)


