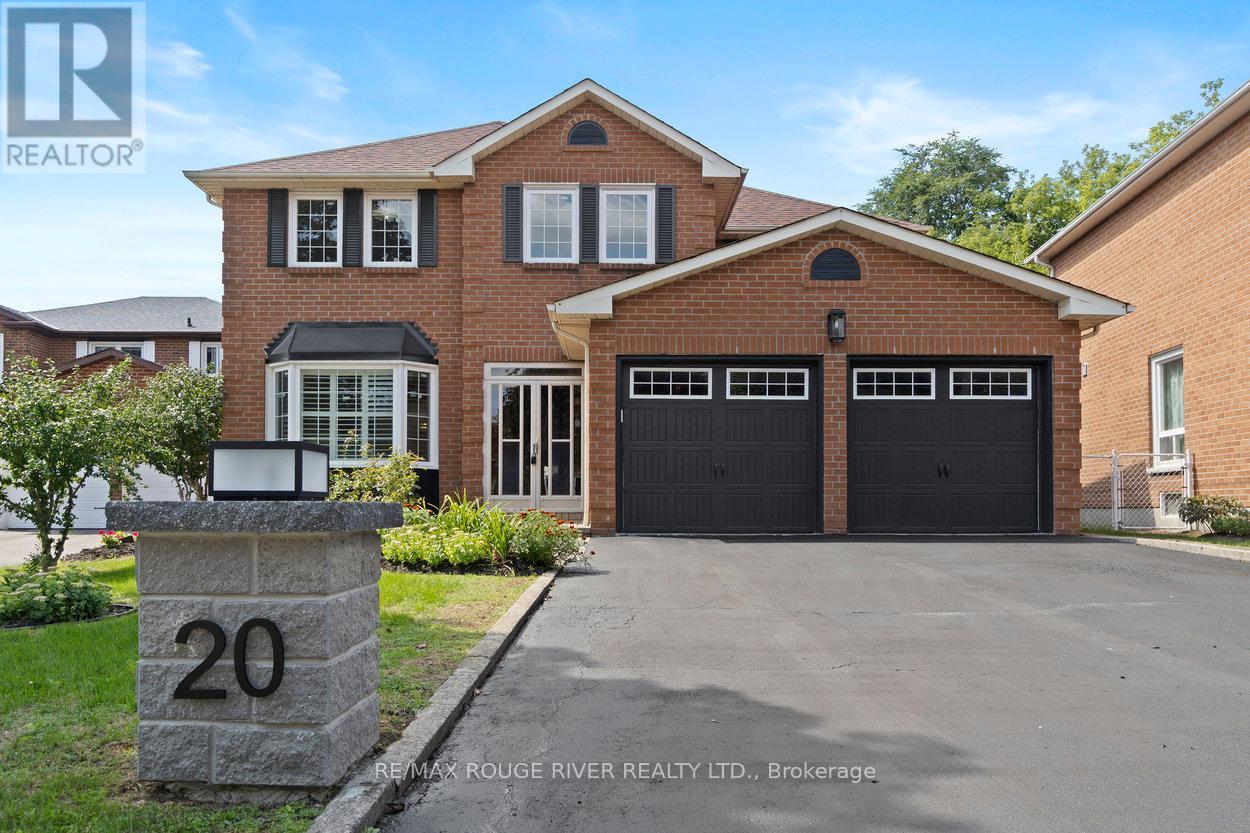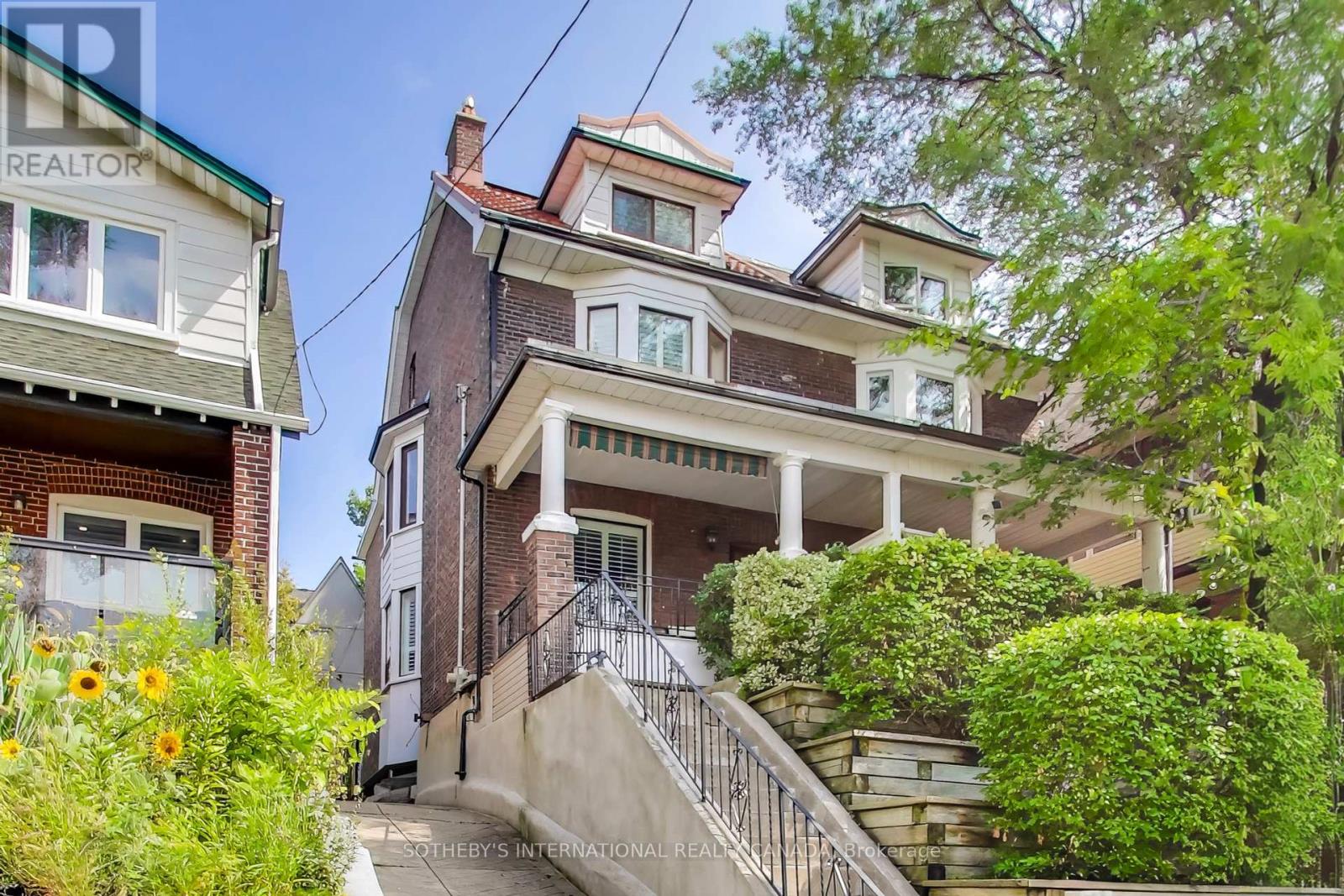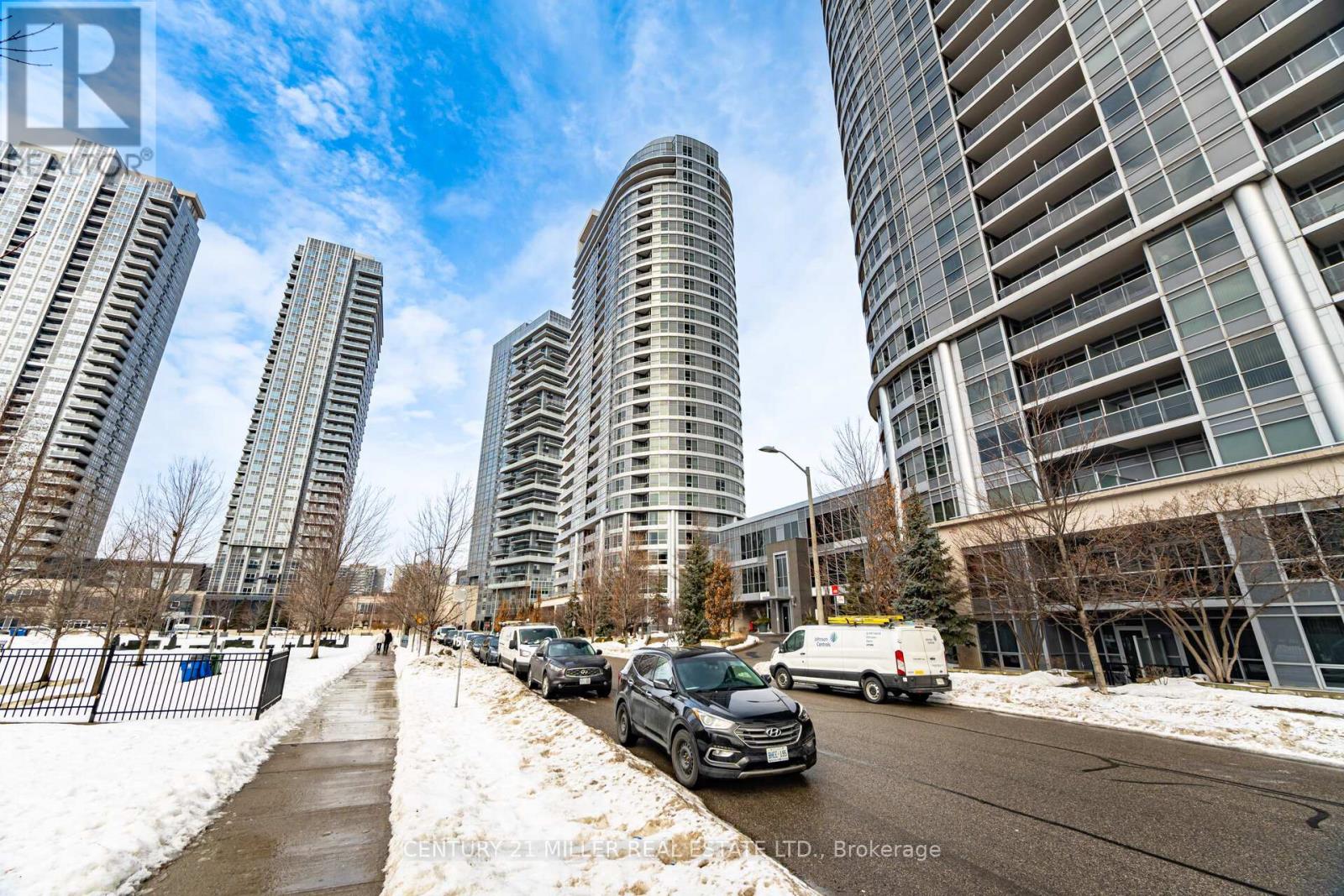23 Stag Hill Drive
Toronto, Ontario
Charming oversized bungalow nestled-in with multi million dollar homes in much sought-after OConnor-Parkview! Welcome to this much loved bungalow set on an extra-wide 43.63 ft lot with an attached garage and double-wide driveway in the desirable OConnor-Parkview neighbourhood. Brimming with character and potential, this home features a spacious living room with a wood-burning fireplace and a big picture window, perfect for cozy winter evenings by the fire. The large dining room seamlessly connects to both the kitchen and living room, making it ideal for family gatherings and entertaining. Freshly painted on the main floor (except the primary bedroom), the home showcases hardwood floors throughout, ready to be refinished to their original beauty. The generous primary bedroom easily fits a king-size bed and full furniture set, while the second bedroom is equally versatile. The basement is easy to maneuver with 7 ft high ceilings, a separate 3rd bdrm, a large recreation room, separate utility & separate laundry. Step outside to your private, fenced-in backyard oasis. It boasts mature hedges for total privacy and a built-in gazebo, perfect for outdoor dining, lounging, or watching kids play in the fenced-in yard. Located in one of Torontos most family-friendly communities, you'll enjoy access to nearby Taylor Creek Park, walking and biking trails, easy transit and lots of recreational facilities. This is a home where you can settle in, entertain, and create lasting memories. The O'Connor-Parkview community is known for its green spaces and for its strong community feel. Young families, professional couples with active lifestyles and active retirees who enjoy walking trails and other outdoor activities love it here. And there's easy access to public transit and recreational facilities. (id:60365)
20 Gaslight Crescent
Toronto, Ontario
Welcome to 20 Gaslight Crescent, a spacious 2-storey detached home set on a premium lot in the sought-after Highland Creek community. *QUALIFIES FOR GARDEN SUITE* - See Attachments. Approximately 4478 sq feet of living space. With 5 bedrooms, 4 bathrooms, and a well-designed layout, this property offers incredible flexibility for growing families, multi-generational living, or those seeking additional income potential. The main level features a large eat-in kitchen with stainless steel appliances and walk in pantry, perfect for casual dining and entertaining. A formal living room and a bright, expansive family room provide plenty of space for both relaxation and gatherings. The main floor office offers a quiet retreat for working from home or study space.Upstairs, you'll find generously sized bedrooms, including a comfortable primary suite, ensuring privacy and convenience for every family member.The basement with a separate walkout is a standout feature with a 2 Bedroom apartment, in-law suite, or recreation area. With its own entrance and separate laundry, this lower level offers tremendous potential for customization to suit your needs. Enjoy the convenience of being just minutes to Highland Creek Village, Colonel Danforth Park, University of Toronto Scarborough campus, top-rated schools, and multiple community amenities. Commuting is a breeze with easy access to Highways 401 and 407, connecting you seamlessly across the GTA.This property blends size, function, and location in one of most desirable neighbourhoods of East Toronto. Whether you're upsizing, need space for extended family, or want the flexibility of rental income opportunities, 20 Gaslight Crescent offers a rare opportunity in Highland Creek. Don't miss your chance to make this exceptional home yours. Be sure to check out the media links for Floor Plans, Video Tour and 3D Matterport (id:60365)
16 Haviland Drive
Toronto, Ontario
Opportunity knocks on this very desirable well manicured street showing pride of ownership in Centennial; Toronto neighborhoods of choice! This spacious 1469 sq.ft. 4 + 1 Bedroom Bungalow boasts a private fenced backyard, in ground heated pool backing onto Centennial Park. The double garage and widened double driveway allows for 4 cars in total. Savvy investors will appreciate the ground level separate entrance to a finished basement with a bedroom or bonus room, recreation room with large above grade windows, 2 piece bath which can be converted to a Full Bath. The large laundry room is spacious enough to build a second kitchen if needed. This provides a great opportunity for Multi Generational Families or Rental Potential. The main ground floor has 4 Bedrooms. The primary bedroom already has a 2 piece ensuite with space to make a full bath through part of the large walk in closet. The main hall boasts an upgraded 5 piece bath. Enjoy the sunlight in the large living and dining areas. The Eat In Kitchen has stainless steel appliances; a family size breakfast eating area walking out to a large deck overlooking the inground pool and gorgeous gardens with a handy gate to the park behind. Now's your chance to invest in this lakeside community nestled in the Rouge, close to many excellent Schools, University of Toronto (UTSC), Grocery Shopping, Dining, Banks, Community Center, Library, Waterfront Trails ideal for walkers and cyclists, Rouge National Park, Adams Park, Rouge GO, TTC buses, Highway #401, #2. (id:60365)
159 Glenmount Park Road
Toronto, Ontario
Fall in love with this beautiful 4-bed, 3-bath semi-detached house where character, space & location come together creating the perfect place to call home. It is rare to find a 4 bedroom semi in the Upper Beaches, & this one is an amazing opportunity to start your property journey or expand into. This beautiful home is full of natural light, high ceilings & charm. It offers a bright, airy interior, smooth 9 ft. ceiling & hardwood flooring on the main level. The open concept living/dining/kitchen space creates a warm, cosy feel, yet there is separation of each space that allows the option of entertaining & unwinding-perfectly suited for today's modern lifestyle. The corner kitchen features a natural wood countertop, tiled backsplash, modern cabinetry & SS apps. Watch the kids play outside through the window, or walk through the French doors to the deck/garden - easy for indoor/outdoor entertaining. Next level up is a modern 4 pc bath & 3 good sized bedrooms, all with windows & closets-versatile for family/ guests/ home office. The upper level primary bedroom suite with a view of the CN Tower on a clear day. The Victorian-style bathroom features a claw foot bath, separate shower & double vanity.The basement can be used as a recreation space/office area/kids play area, & there is a separate room which could be an in-law bedroom along with a 2 pc bath for comfort. Enjoy BBQs on the deck or evenings under the stars in the garden which is perfect for entertaining in & the side gate allows you to bring bikes or strollers in. The large W exposure front porch offers spectacular views of sunsets. Ideally located in the sought-after Upper Beaches community, steps from the Gerrard & Kingston Rd streetcars, a short walk to Main St GO station. There is plenty of shopping, dining, good schools & parks in the neighbourhood, & the bustling Queen St. is a few streets away.This home delivers the perfect balance of charm, character, space & location.Come & live here, & love it forever. (id:60365)
60 Greylawn Crescent
Toronto, Ontario
Unbeatable value for this home that offers 1,450sq.ft of above ground living space - plus a finished basement with separate side entrance ready for your customization!! Sitting on a wide 45ft lot with a West facing backyard, this home has been lovingly maintained by the original owners. While maintaining the 3 bedroom layout, they added a primary suite above the garage with a 2pc ensuite that has the room to be renovated to a 3 or 4pc. Great backyard with multiple storage sheds, beautiful gardens and a mix of hardscaping and lush lawn. Fantastic location - just a block to transit on Victoria Park, easy access to the DVP & 401, a few blocks from Maryvale Park and Broadlands Community Centre. A rare opportunity so don't take too long to decide! Book a showing or visit our Open Houses: Saturday & Sunday, 2-4pm (id:60365)
19 Town Centre Court
Toronto, Ontario
MOTIVATED SELLER!! Take Advantage Of This SIGNIFICANT PRICE REDUCTION & UNIQUELOFTLAYOUT! This Stylish And Spacious Condo Town Offers The Perfect Blend Of Comfort, Convenience, And Urban Living In The Heart Of Scarborough. This Beautifully Maintained Loft Features A Bright, Open-Concept Living Space With 20 Ft Ceilings, and a Modern Upgraded Kitchen w/Quartzite Waterfall Countertops Designed For Both Function And Flow. Enjoy Your Private Outdoor Terrace, Premium Building Amenities, And The Ease Of Underground Parking And Storage. Located Just Steps From Scarborough Town Centre, TTC Subway, GO Transit, and Highway 401, You're Connected To Everything You Need Shopping, Dining, Entertainment, And More. With Top-Tier Building Amenities Including A Gym, Concierge, Indoor Pool, Billiard & Ping Pong Room, Two Theatre Rooms and Party Room, This Is Your Opportunity To Live In One Of Scarborough's Most Desirable And Transit-Accessible Communities. (id:60365)
11 Briar Dale Boulevard
Toronto, Ontario
Bungalow living, close to the Beach!! Steps from Blantyre Park (which is about to get a massive facelift) sits a fully detached brick home with a private drive, attached garage and large South facing backyard. In a community where young families and retirees call one another neighbours and look out for each other. Only a few quiet blocks from Blantyre Public School (JK-8 with daycare), a short stroll to the bustling Kingston Road Village, with Tony & Claudia's Fallingbrook Market around the corner and 3 supermarkets inside 1.5km. Enjoy this beautiful home with it's wood burning fireplace in the living room and gas fireplace in the basement rec room, wall mounted AC, hardwood floors, bright kitchen open to the dining room, 2 full bathroom and finished basement with separate side entrance, large laundry room and lots of storage! Considering a future expansion? A number of neighbouring homes have been added onto and that potential is there for you should you wish. Book a viewing or drop by our open houses: Saturday & Sunday, 2-4pm. (id:60365)
216 - 181 Village Green Square
Toronto, Ontario
Award-winning Tridel-built luxury condo, with a prestigious LEED energy-saving designation, ensuring lower maintenance fees. This unfilled, spacious unit boasts 2 bedrooms, an open and functional layout, floor-to-ceiling windows, and elegant laminate flooring throughout. The modern gourmet kitchen features stainless steel appliances, and the beautiful bathroom provides ultimate comfort. Enjoy top-tier amenities, including 24/7 concierge service, a fitness center, sauna, party room, terrace with BBQ area, and more! Professionally managed with Del Property Management, this condo truly feels like a 5 Star hotel. Located just steps from Hwy 401, TTC, GO Transit, Scarborough Town Centre, Kennedy Commons, supermarkets, shopping centers, and a variety of restaurants. The building is child- and pet-friendly, with a park and playground right at your doorstep. Don't miss out on this incredible opportunity to view today!.. (id:60365)
1926 Gerrard Street E
Toronto, Ontario
Versatile Upper Beach Storefront Live/Work Opportunity! Welcome to this beautifully renovated urban live/work space in the heart of the Upper Beach. Featuring over $200,000 in upgrades, this property blends functionality with contemporary design. The open-concept main floor boasts soaring ceilings, recessed lighting, and a convenient ensuite washroom. Perfect for a commercial or creative workspace. Upstairs, enjoy a sleek, ultra-modern kitchen and bathroom, stacked washer/dryer, and walkout to a spacious private deck, ideal for relaxing or entertaining. Zoned both residential and commercial, this unique property is currently used and taxed as residential. A rare opportunity to own a stylish, multi-functional space in a vibrant, sought-after neighbourhood! (id:60365)
1926 Gerrard Street E
Toronto, Ontario
Versatile Upper Beach Storefront Live/Work Opportunity! Welcome to this beautifully renovated urban live/work space in the heart of the Upper Beach. Featuring over $200,000 in upgrades, this property blends functionality with contemporary design. The open-concept main floor boasts soaring ceilings, recessed lighting, and a convenient ensuite washroom. Perfect for a commercial or creative workspace. Upstairs, enjoy a sleek, ultra-modern kitchen and bathroom, stacked washer/dryer, and walkout to a spacious private deck, ideal for relaxing or entertaining. Zoned both residential and commercial, this unique property is currently used and taxed as residential. A rare opportunity to own a stylish, multi-functional space in a vibrant, sought-after neighbourhood! (id:60365)
Bsmt - 349 Carnaby Court
Oshawa, Ontario
Basement unit with 2 bedrooms and 1 bathroom. Separate Entry, Fire place. Private laundry in basement. Includes 2-car parking on the driveway. "Backyard, pool access and powder room upstairs are excluded". Availability is Flexible/Immediate. Tenant to pay 30% of utilities. As per MPAC Above grade Sq. ft. 1523 (id:60365)
226 Donlands Avenue
Toronto, Ontario
Welcome to one of the best pockets in East York, FANTASTIC BUNGALOW WITH 30 FEET FRONTAGE, Fully Renovated Detached All Brick Bungalow in Prim Danforth Area, 2+2 Bedroom That Boasts A Bright And Welcoming Interior. This updated home offers homebuyers so many benefits. It is located in a quiet neighbourhood ,5 minutes walk to Danforth subway station, Fully Updated To Provide A Modern Living Experience While Preserving Its Original Character. As You Enter The Home, You're Greeted By Open-Concept Living & Dining Rooms, Flooded With Natural Light From A Beautiful Bay Window. The Newly Renovated Kitchen Features Quartz Counters, Newer Appliances. The Spacious Bedrooms Are Bright From The Large Windows With Lots Of Closet Space! The Finished Basement, accessible via a Separate Side Entrance , includes a spacious Living Room, Full Kitchen, Full Washroom, Separate Laundry Has Large And Versatile Rooms, Ideal for End-Users and Investors, Live upstairs & Rent the Basement $$$ or In-Law Suite. The Tranquil Enclosed Backyard Offers Ample Space For Outdoor Entertaining, Gardening and its Perfect for Relaxing BBQs and Hanging out. Also Backs Onto A Laneway Gives Access to 2 Parking Spot in Backyard. Homebuyers will also appreciate the street for short walks, walking pets, or catching a breath of fresh air. Families with children will value the many schools options in the area, Close to Parks, Transit and Shops. Move-in Ready! (id:60365)













