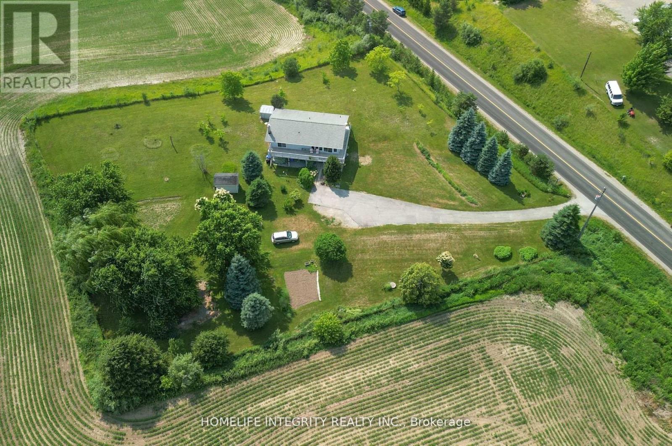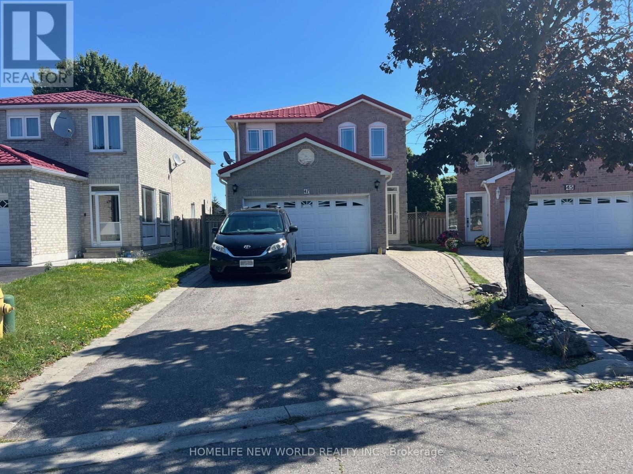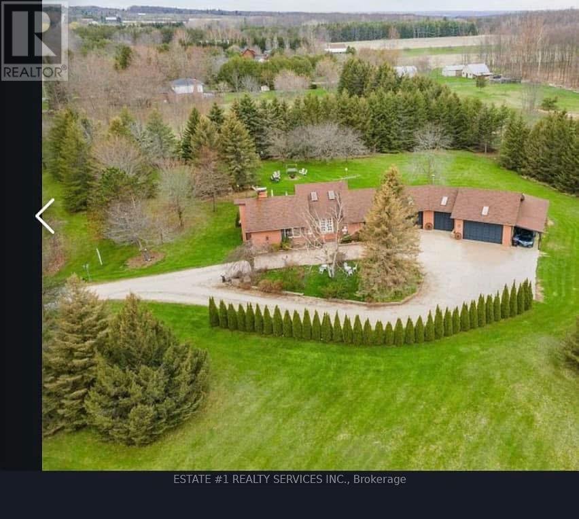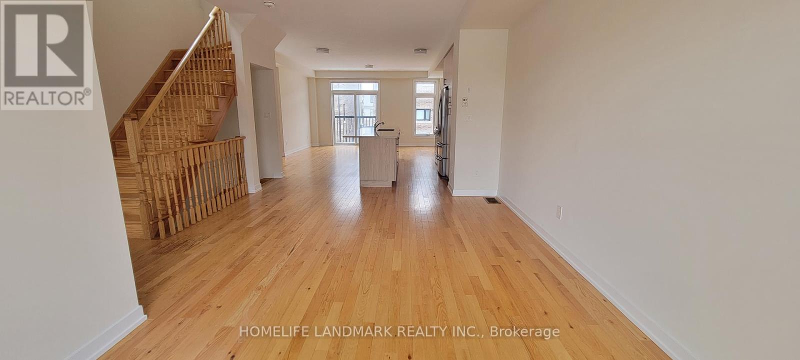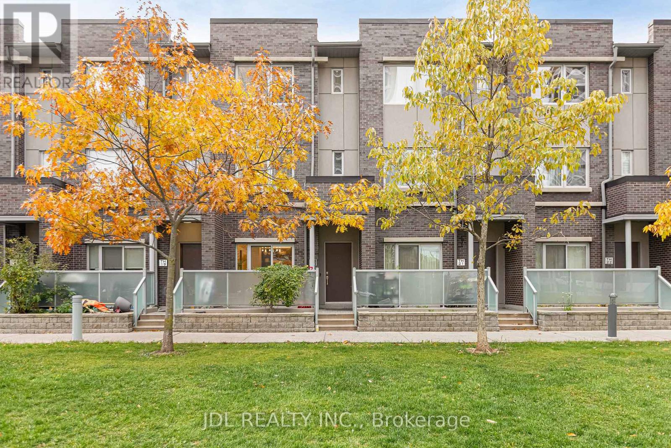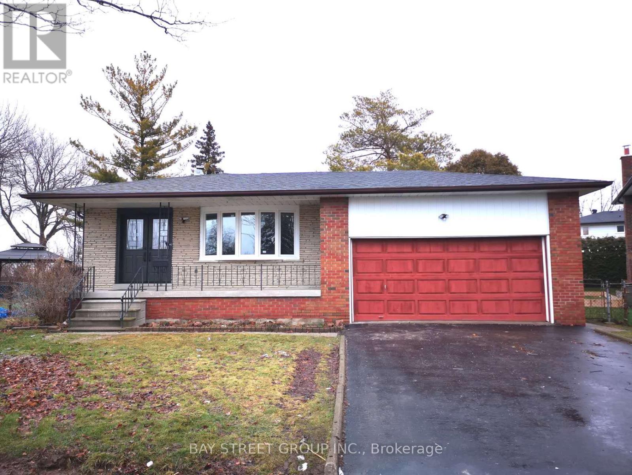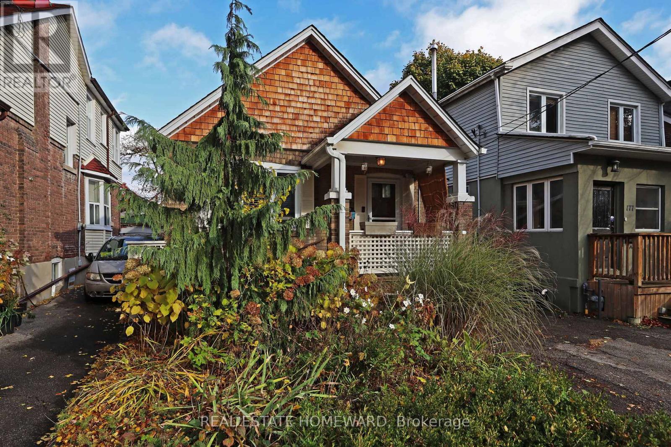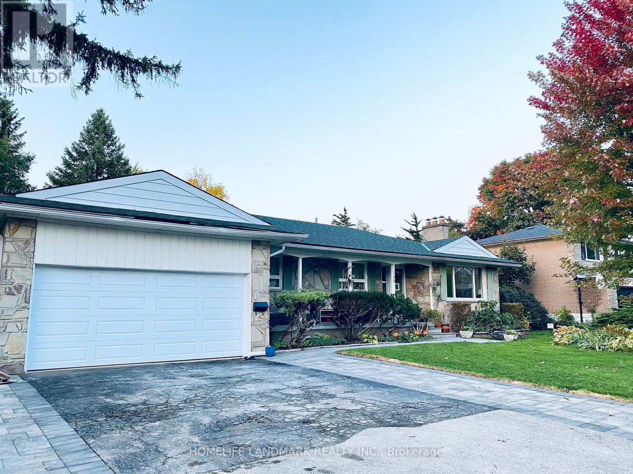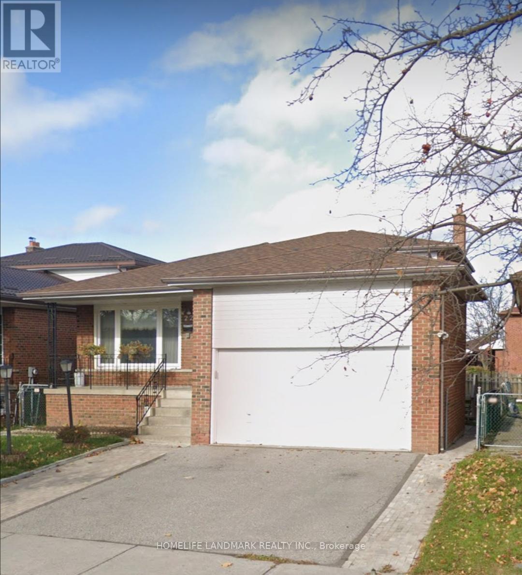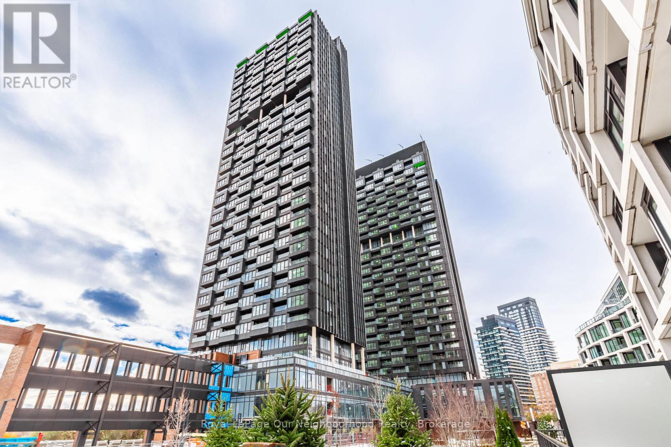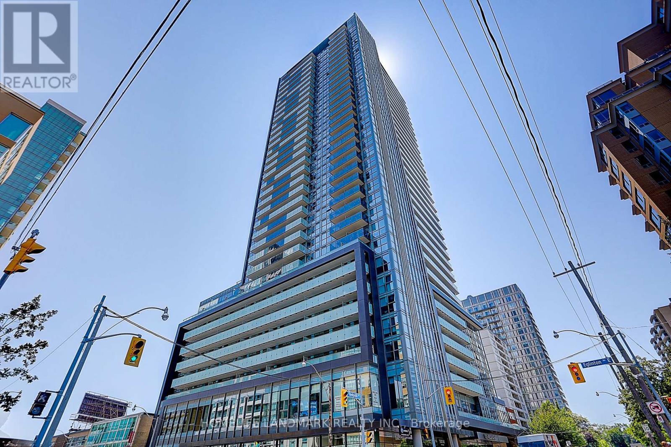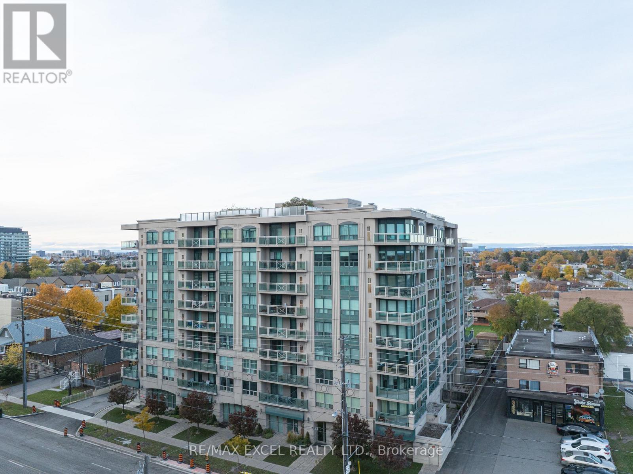7145 Fourth Line
New Tecumseth, Ontario
The best of both worlds with this country Bungalow set on lovely rolling hills yet only 2 mins drive into town. It does no harm to be across the road from the prestigious Woodington Lakes Golf Course either! The 1 acre mature lot of fruit trees, grapevines and berries, has great views in every direction, gorgeous sunrise & sunsets can be enjoyed relaxing on the upper level balcony or multiple walkouts throughout the house. Built in 1990, the always desirable, raised bungalow design is all open concept with windows everywhere for a lovely light and bright interior on both the upper and lower levels . Inside we have hardwood floors in the combined living dining and kitchen areas and Berber in the bedrooms with the master bedroom having a walk in closet . The fully finished basement again open concept and the added bonus of 9 ft ceilings and large above grade windows feels spacious and welcoming. The lower level having a good sized eat In kitchen, living Room, 4th bedroom and 3 Pc bathroom . Bell fiber is being laid to the roadside . The water system includes a a UV and reverse osmosis set up with a new water softener . Town is the family friendly community of Tottenham with all your needs for schools, shops, parks, eating out and recreation. (id:60365)
Bsmt - 47 Stather Crescent
Markham, Ontario
High demand area in Markham in Middlefield Community! Basement apartment w/2 bedrooms & a bathroom & two (2) tandem parking space! It has a separate entrance & a lot of windows w/a lot of sunlight & fresh air flow! Spacious kitchen with ample cabinet space combine w/dining area! Ensuite laundry! Situated near Costco, Walmart, Canadian Tire, and top-rated Middlefield Collegiate, opposite to Markham Gateway Public School this home balances style, comfort, and convenience. Don' miss this incredible rental opportunity! >>>>>>>> ** This is a linked property.** (id:60365)
5464 6th Line
New Tecumseth, Ontario
Welcome to 62 Kirby Avenue, a stunning detached 4-bedroom, 3-bathroom home in one of Collingwood's most sought-after family neighbourhoods. This brick & stone exterior residence offers elegant curb appeal, a 9' ceiling on the main floor, and a classic oak staircase that instantly catches the eye. Inside, a modern open-concept layout flows seamlessly from the kitchen to dining and living areas, while a separate living/dining room provides flexibility for more formal gatherings. The home also includes a spacious unfinished basement with 9-foot ceilings, providing ample storage space and future potential for customization or additional living area. The upgraded kitchen features granite countertops, stainless-steel appliances, and a convenient walk-out to a deck - perfect for BBQs or relaxing outdoors. Upstairs you'll find three bedrooms and two full baths. The family room opens to the balcony. The fourth bedroom enjoys laminate floors, its own full 4-piece ensuite bathroom and direct access to the backyard. Outside, the backyard provides plenty of room for entertaining or quiet morning coffee. Ideally located on a peaceful street in the heart of Collingwood, this home is just minutes from downtown shops and restaurants, top-rated schools, ski resorts, golf courses, and the year-round attractions of Blue Mountain. In addition to being a wonderful full-time residence, it presents an excellent opportunity for investors or those seeking income potential through short-term rentals (Airbnb) or long-term leasing. Its proximity to Collingwood's major recreational amenities, Blue Mountain, and family-friendly attractions makes this property a desirable option for strong rental returns both seasonally and year-round. (id:60365)
2514 Castlegate Crossing
Pickering, Ontario
Welcome to 2514 Castlegate Crossing, a 4 yrs old beautifully maintained 3+1 bed, and 3.5 bath end unit townhouse nestled on a new quiet, family-friendly area in one of Durham's most convenient neighborhoods. Thoughtfully designed for modern living, this home seamlessly blends comfort, functionality, and style. The second level features a bright, huge open-concept front to back room with hardwood flooring throughout, creating a natural flow between the living, dining, and kitchen areas - perfect for both everyday living and entertaining. The spacious kitchen is equipped with a huge 13x3.5ft breakfast bar counter, stainless steel appliances, ample cabinetry, and granite counter space, perfect functional design. Direct access from the garage to the main floor adds everyday ease and convenience. Upstairs, the expansive primary bedroom serves as a private retreat, complete with a large walk-in closet, a huge 16x5ft 5-piece ensuite bathroom with a beautiful glass shower. Two additional bedrooms on the same floor provide plenty of space for family, or a home office - each filled with natural light and generous double-door closet space. A good size 4pcs common bathroom. The main level offers a few options, featuring a room with 3 pcs bathroom, ideal for a guest suite, office, or a children's play area. Unfinished basement with a rough-in ready for another bathroom, an additional space for another bedroom or home gym. Private fully fenced backyard with gate to access to the side of the house - a perfect space for outdoor dining, gardening and summer fun. Located just 4km from Hwy 401. Nearby GO Transit, parks, schools, shopping plaza, and everyday amenities. This townhouse brings an exceptional blend of tranquility and urban convenience. Whether you're a growing family, professional couple, or downsizer seeking a move-in-ready home in a great location, this is an outstanding opportunity to own this home and enjoy the best of Durham. (id:60365)
20 - 290 Village Green Square
Toronto, Ontario
Prime Location! Top Builder--Tridel Built Energy Star Qualified T/H. Living In Front Of The 2 Acre Park, Spacious Living Area with 9 ft Ceiling Height on the Ground Floor, Four (4) Bedrooms, Three (3) Bathrooms, and Three (3) Parking Space. *** Seller Spent over $30,000 on Upgrades, Granite Counter Top, Upgraded Kitchen Cabinet, Smooth Ceiling with Pot Lights, Laminated Floors, Private W/O Patio With Bbq Gas Line, Amazing Park View, Relax On Your Private Terrace Outside Your Door.Quick Access To 401, Steps To TTC, School, Walmart, Mins Walk To Go Train. Can Park 3 Cars(One Tandem Parking). Don't Miss This Rare Opportunity! (id:60365)
Main - 58 Erinlea Crescent
Toronto, Ontario
This is a beautifully renovated 3 bedroom 2 washroom main unit in a detached house! $$$ spent on the whole unit. From ceiling to floor, from windows to the doors, the kitchen with all S/S appliances. Everything you don't want to miss! Enjoy this amazing convenient location! Minutes to schools, Scarborough town centre, grocery stores, restaurants, TTC, and with easy access to the 401! (id:60365)
179 Woodfield Road
Toronto, Ontario
Charming Detached 2+1 Bed 2 Bath Bungalow.Large Sun-Filled living room, with Separate Dining Room, 2 Spacious Bedrooms with a Walk out to Private Backyard Deck. Separate Entrance to Basement with a Large Rec Room and 3rd Bedroom that Offers great Storage. Perfectly located just steps to Greenwood Park, Queen Street E, Great Schools, Shops and TTC. Legal front Pad Parking . (id:60365)
Upper - 156 Guildwood Parkway
Toronto, Ontario
Renovated Modern 3Bdrms 2Bath With Large Living And Family Room On Main Floor For Lease In The Sought-After Guildwood Community! Double Garage, Two Driveway Parking Spaces. Private Washer And Dryer, Newer Hardwood Floors Throughout, Pot Lights, Fresh Paint, Brand New Curtains, Newer Eat-In Kitchen With Stainless Steel Appliances And Ceramic Backsplash Overlooking Beautiful Large Backyard. Primary Bedroom Ensuite And Walk-In Closet. Large Windows. Steps To Public Transit, GO Station, Guild Park & Gardens, Trail To Waterfront Beach, Shopping, Bank, And All Amenities. Excellent Schools W/Gifted Program.Move-In Ready .Don't Miss Out! (id:60365)
Main1 - 22 Glendinning Avenue
Toronto, Ontario
**All utilities, internet and one parking lot are included in the rent price! ** Beautiful and well-maintained main floor (not basement) apartment with separate entrance in a quiet, family-friendly neighbourhood. Features hardwood flooring throughout, a bright and spacious layout, and exclusive bathroom and laundry for added convenience. Very clean and move-in ready perfect for a single gentleman/lady. Close to transit, schools, amenities and supermarket. (id:60365)
811 - 1 Quarrington Lane
Toronto, Ontario
Welcome to One Crosstown at 1 Quarrington Lane! Brand new, never lived in 1-Bedroom, 1-Bath condo offering modern design and bright east-facing views through floor-to-ceiling windows. Features 9-ft ceilings, open-concept living, sleek kitchen with premium appliances, stylish backsplash and countertops, and carpet-free flooring throughout. Enjoy your private 78 sq. ft. terrace or take advantage of amenities including a fitness centre, party rooms, guest suites, lounges, and BBQ area. Prime North York location at Don Mills & Eglinton with quick access to DVP/404, upcoming Crosstown LRT, TTC, and just minutes from Shops at Don Mills, Ontario Science Centre, Aga Khan Museum, parks, schools, shops, and restaurants. Don't miss this stunning brand-new home! (id:60365)
601 - 125 Redpath Avenue
Toronto, Ontario
Welcome to The Eglinton by Menkes! Come see this bright, freshly painted 1-bedroom suite, featuring south exposure and abundant natural light throughout. Carpet-free and thoughtfully designed, the unit features a functional layout with a spacious bedroom and a large closet, a full bathroom equipped with a bathtub, an ample living area, and a modern L-shaped kitchen with generous counter space. Enjoy your private balcony overlooking the vibrant Mount Pleasant West community. The building offers exceptional amenities, including a 24/7 concierge, a full fitness centre, a yoga studio, a theatre room, a stylish party lounge, a kids' play area, guest suites, and a large outdoor terrace with BBQ facilities. Located in an unbeatable midtown location, steps from the TTC, the upcoming LRT, grocery stores, cafés, restaurants, parks, and all that Yonge & Eglinton have to offer, this is a clean, move-in-ready home perfect for both end-users and investors. Come see it for yourself, you won't be disappointed! (id:60365)
711 - 920 Sheppard Avenue W
Toronto, Ontario
Beautiful upgraded and renovated 3-bedroom, 2-bath condo, 1,120 sq. ft with unobstructed breathtaking view. Excellent, Bright and Spacious layout. Modern Kitchen offers granite countertops and ample cabinetry and Stainless Appliances. 3 Decent Size Bedroom including Primary Bedroom with 4 pcs Ensuite and Walk-in Closet. Large balcony overlooking northern beautiful scenic view. Renovated Newer laminate flooring throughout out, Newer designer paints with an Accent wall, Stylish lightings., Hunter Douglas window coverings, also come with same-floor locker and one parking space, well-maintained building, residents enjoy a rooftop patio with BBQs, gym, party room, visitor parking, and more. Steps from Sheppard West TTC Station, Downsview Park GO station. Minutes to Hwy 401 and Yorkdale Mall, Rogers Stadium, Downsview Park Merchants Market. Close all amenities (Costco, Home Depot, LCBO, supermarkets etc), 15 Mins to Pearson International Airport. Good School zone. Low maintenance fees, quiet courtyard setting, and unbeatable convenience-this is a must-see condo! Move in and Enjoy! (id:60365)

