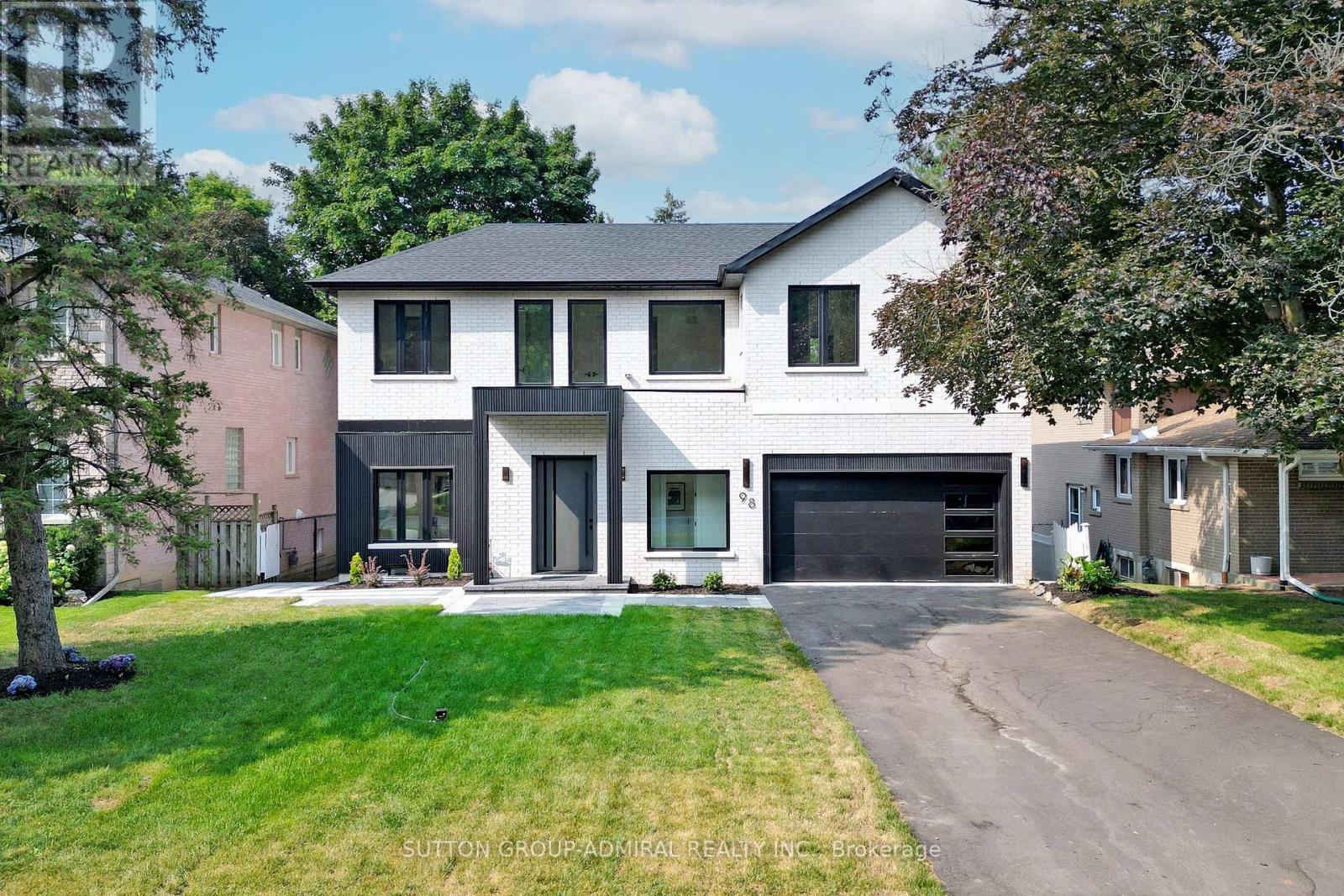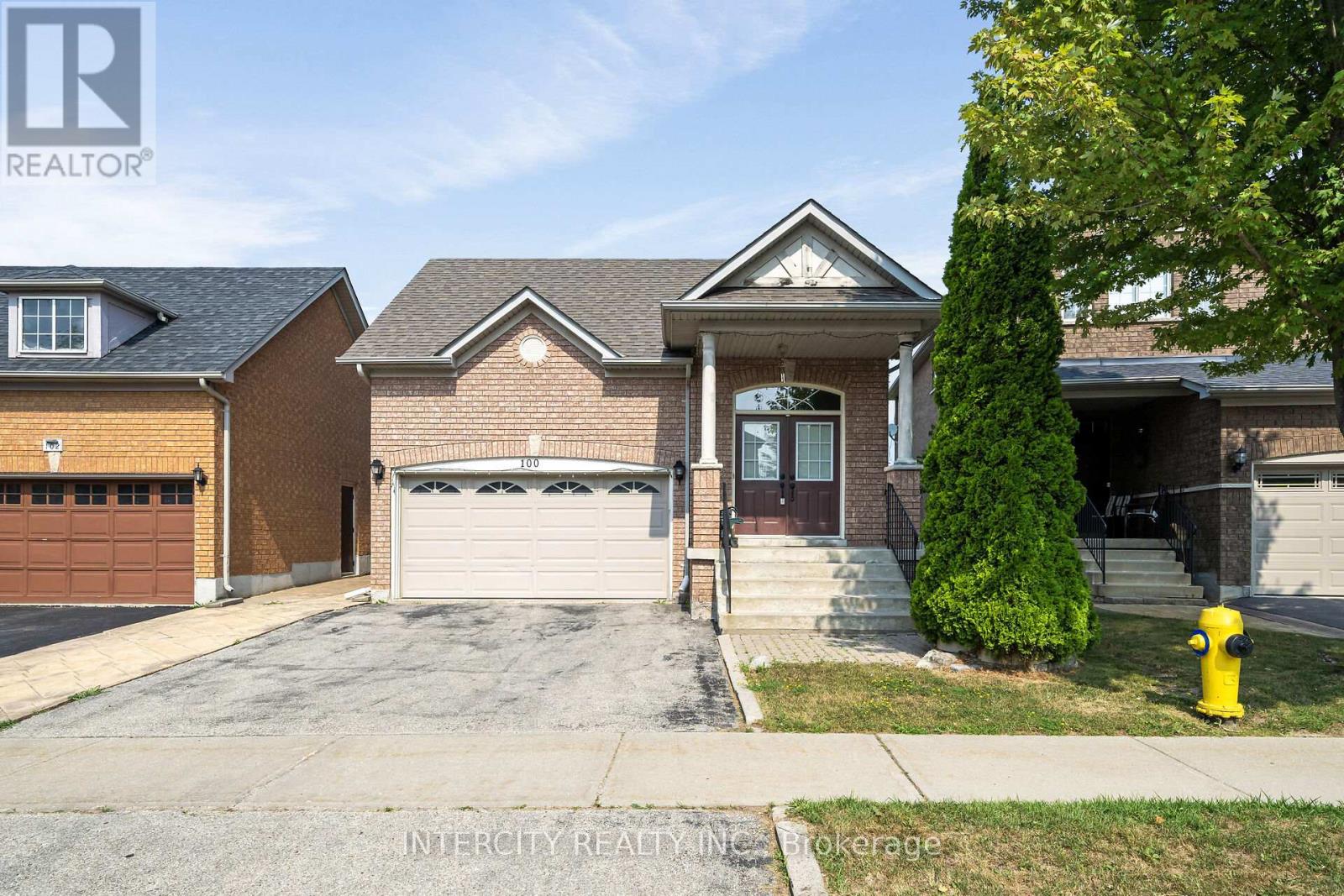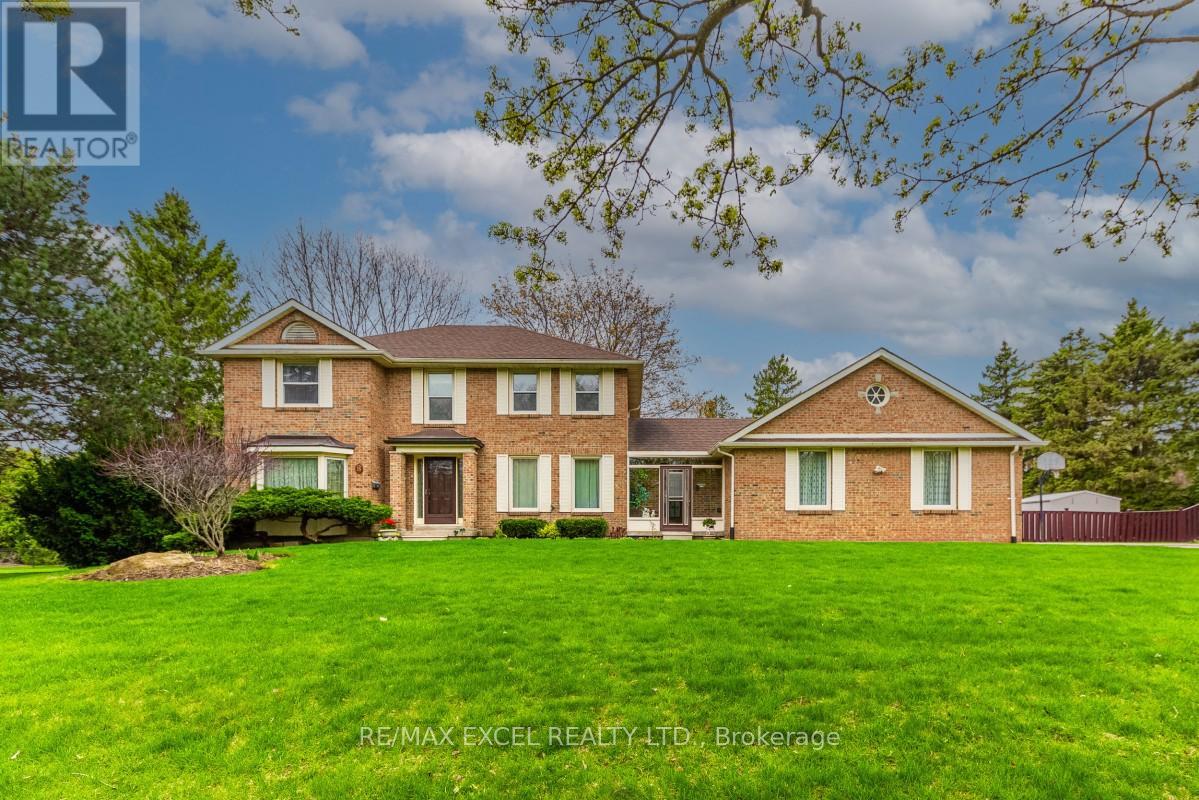9349 Kennedy Road
Markham, Ontario
Sought after Freehold Townhouse in Berczy Community. Original Owner. Freshly Painted. Hardwood Floor Throughout. Oak Staircase. 2nd & 3rd Floor 9' Ceiling. W/O Balcony. Upgraded Kitchen With Quartz Countertop, Central Island & S/S Appliances. Direct Access To Garage. Humidifier and primary fan for whole house ventilation. Steps To Park & Public Transit. Close To School, Plaza, Golf Course & Community Centre. Mins To Hwy404. (id:60365)
49 Blackpool Lane
East Gwillimbury, Ontario
Welcome to 49 Blackpool Lane, nestled in the warm, welcoming and family-friendly Queens Landing community of East Gwillimbury. Don't miss out on this exceptional freehold townhome! This townhome is like new and is the perfect fit for first-time buyers, downsizers, or those ready to move up from condo living. Offering 1,276 sq. ft. of thoughtfully designed open-concept space, this Minto-built townhouse features two bedrooms and three bathrooms, providing comfortable and stylish living.**Over $30K in upgrades, including hardwood floors and staircase, quartz counters and upgraded cabinets in kitchen, stainless steel appliances, marble counters in 2 bathrooms, upgraded tiles (bathrooms, foyer) and premium carpeting (bedrooms).The primary suite is your retreat, complete with a private ensuite, walk-in closet, and an additional double closet for generous storage. On the main floor, enjoy a bright open-concept layout that seamlessly connects the kitchen, living, and dining areas ideal for entertaining. Rich hardwood flooring and a striking oak staircase add elegance throughout the space. Step onto your private balcony to relax or enjoy an evening BBQ. The extra-deep garage easily accommodates a full-size vehicle with room to spare for storage, while the long driveway provides parking for two more cars. You'll also appreciate the partial basement and loft space above the laundry area perfect for keeping things organized. Located just minutes from Yonge Street, Green Lane, and Leslie Street, you'll have easy access to schools, parks, shopping, dining, transit and GO station everything you need right at your doorstep. (id:60365)
98 Babcombe Drive
Markham, Ontario
Live Elevated in Bayview Glen Stunning 2025 custom-built luxury on a premium 60 lot w/ 4,000+ sq ft of refined living space. This brand-new gem offers soaring 11 clgs on main, 9 up, and the rare chance to be the first to enjoy it a fresh start in one of Thornhills most coveted enclaves. Contemporary design w/ open-concept layout, oversized windows & seamless flow. Chefs kit features quartz island, B/I Dacor appls, custom cabinetry & designer finishes perfect for entertaining. Smart home tech manages lighting, sound & security. Over 175 pot lights (in/out) + full-spectrum architectural downlighting. Hi-efficiency HRV system ensures filtered air & year-round comfort. Main floor offers a home office & access to heated double garage. 4 spacious BRs up, each w/ensuite or semi-ensuite. Lrg prim suite w/ spa-like bath & dual W/I closets. Prof-finished bsmt offers 2 BRs, 1 bath, rec rm & wet bar ideal for in-law or multi-gen use. Energy-efficient double-glazed garage doors. Driveway parks 6+ cars. Rear yard ready for future pool, cabana or garden suite a rare luxury in this area. Top private schools nearby incl. Bayview Glen, Crescent, & TFS. Easy access to Hwy 407, Bayview Golf & Country Club, parks, shops & fine dining. Prestigious, family-friendly community w/ strong demographics & high resale values. (id:60365)
701 - 25 Times Avenue
Markham, Ontario
Welcome to this well-maintained 1+1 bedroom,2 bathroom unit in the sought-after Commerce Valley community! Offering functional living space, this sun-filled suite features large windows with unobstructed south-east views, and updated laminate flooring throughout.Enjoy an open-concept layout with a modern kitchen equipped with ample cabinetry, and a breakfast bar. The spacious bedroom features a large closet and En-suite. Large den can be used as a home office or a second bedroom. Ideal for professionals, small families, or investors. Located in a quiet, well-managed building with low maintenance fees and great amenities: gym, party room, visitor parking, and more. Steps to Highway 7, Viva Transit, restaurants, parks, and minutes to Hwy 404/407, Times Square, and top-ranked schools. (id:60365)
42 Buchanan Crescent
Aurora, Ontario
Welcome to 42 Buchanan Crescent, a beautifully updated home in one of Auroras most sought-after family neighbourhoods. From the professionally landscaped front yard and new asphalt driveway to the stylish interior, this property is move-in ready and designed for comfort. The main floor features hardwood flooring, crown moulding, and flat ceilings with pot lights, creating a bright and elegant space. The updated kitchen offers plenty of storage and walks out to a private backyard oasis complete with a hot tub replaced in 2024.Upstairs, a stunning family room with cathedral ceiling and gas fireplace provides the perfect gathering spot, while the second floor boasts three generous sized bedrooms and a renovated main bathroom. The finished basement with wet bar adds valuable living space for entertaining or relaxing.Perfectly situated, this home is within walking distance to top-rated schools and just minutes from Aurora GO Station for easy commuting. Enjoy nearby parks, walking trails, and sports fields, or easy access to downtown Aurora with its charming shops, restaurants, and community events. With quick access to major routes, you'll have an easy connection to surrounding towns and the GTA. This home should not be missed! (id:60365)
40 Woodmans Chart
Markham, Ontario
This beautiful fully renovated DETACHED Home is situated in the highly sought-after Bridle Trail neighborhood on a child safe circle, Walking Distance To Prestigious historic Main St. Unionville. This spacious property boasts high-end finishes across all three levels, a completely renovated backyard oasis, and a fully finished basement with income potential. No sidewalk, Driveway can park 4 cars. upgrades included: Metal Roof, Porcelain tiles and Hardwood throughout, Plaster Mouldings, Coffered Ceiling, Quartz Counter tops, 5x piece master ensuite all marble tiles, Low Maintenance fiberglass 30'x15' pool (2017) , gradual slope to deep end of 6' with built in undermount security auto-cover, new fence with 6"x6" posts, full patio throughout, interlock walkway with flagstone front porch, Vinvyl windows, waterproofed all walls from interior prior to renovation, to french drain collection system to sump pump plus many more+ . This move-in-ready home offers exceptional comfort, craftsmanship, and income potential. A rare opportunity to own a meticulously maintained property with luxurious indoor finishes and a resort-style backyard! (id:60365)
100 Lio Avenue
Vaughan, Ontario
Welcome to this charming and cozy 3-bedroom bungalow with endless possibilities. It is perfect for first time buyers, renovators or investors! Featuring a functional layout, bright living spaces and a generous lot, This home is ready for your personal touch. With a little TLC, you can transform this property into your dream home. Conveniently located close to schools, parks, shopping, transit and highways--- Don't miss this incredible opportunity! (id:60365)
41 Morris Drive
Essa, Ontario
Modern & Spacious 3 Bed, 4 Bath Townhome In Angus Welcome To This Energy Star Certified Home. The Main Floor Features 9-Ft Ceilings And An Open-Concept Layout That Seamlessly Blends Comfort And Functionality. The Kitchen Showcases Quartz Countertops, Ample Cabinetry, And A Bright Dining Area That Flows Into A Warm, Inviting Living Space Perfect For Everyday Living And Entertaining. Upstairs, You'll Find Three Generously Sized Bedrooms Including A Private Primary Suite With Its Own Ensuite, Plus A Well-Appointed Main Bath. The Fully Finished Basement Offers A Stylish 4th Bathroom, Bonus Room, And A Functional Kitchenette An Ideal Setup For A Guest Or In-Law Suite. Located Minutes From Schools, Parks, Local Amenities, And CFB Borden, This Beautifully Maintained Home Is Move-In Ready And Perfectly Situated In A Family-Friendly Neighborhood. (id:60365)
8 Boyd Court
Markham, Ontario
Stunning Executive Home On Rare Over Half-Acre Lot In Prestigious Markham Court! Nestled In A Quiet, Upscale Cul-De-Sac, This Exceptional 4-Bedroom, 3-Bath Family Residence Sits On A Premium 147 Ft x 161 Ft Lot, Offering Unmatched Space, Comfort, And Privacy Ideal For Multi-Generational Living Or Large Families. Extra-Long Interlock Driveway With Parking For Up To 8 Vehicles And A Double Garage.Enjoy A Spacious, Sun-Filled Layout With Timeless Finishes Throughout: Solid Hardwood Flooring On The Main Levels, Vaulted Living Room With Soaring Ceilings, Smooth Ceiling Through-out, Pot Lights, And A Classic Wood-Burning Fireplace In The Dining Room. The Renovated Chefs Kitchen Features Quartz Counters, Large Central Island, Built-In Oven, And Walk-Out To An Ultra-Private Backyard. Fully Enclosed By A 4-Metre-Tall Cedar Fence, Beautifully Landscaped.The Finished Basement Offers Incredible Flexibility With A Large Recreation Area, Double-Sided Fireplace And Office Nook. Perfect For A Home Business, Or Private Guest Retreat.Move-In Ready With Extensive Upgrades: Workshop (Convertible To A Third Garage), Garden Shed, Central A/C, Central Vac, Humidifier, And Whole-Home Water Filtration System With Iron Removal. Designed For Comfort, Convenience, And Peace Of Mind.Prime Location: Just 3 Minutes To Highway 404 And Costco! Walk To Top-Ranked Schools, Parks, Nature Trails, Community Centres, Supermarkets, Restaurants, And Transit. Experience The Best Of Estate-Style Living With Urban Accessibility! (id:60365)
247 Shorecrest Road
Georgina, Ontario
Charming Lakeside Bungalow In Keswick Step Into 247 Shorecrest Rd, Georgina Where Charm Meets Modern Convenience In This Beautiful 2-Bedroom, 1-Bathroom Bungalow Nestled On A 50 x 184 Ft Mature Treed Lot, Just Steps From Lake Simcoe. A Spacious Open-Concept Living Area With Premium New Vinyl Plank Flooring Throughout. The Living Room Flows Seamlessly Into The Dining Area, Featuring Custom-Built Banquette Seating Perfect For Cozy Meals Or Entertaining Guests. The Gorgeous Kitchen Showcasing Sleek Black Countertops, Crisp White Cabinetry With Backsplash, High-Arc Matte Black Faucet, And Stainless Steel Appliances. A Large New Window Overlooks The Backyard, Filling The Space With Natural Light, While A Convenient Side Door Leads Directly Outside Ideal For BBQs And Summer Gatherings. The Bathroom Has Been Fully Renovated And Features A Navy Vanity With Quartz Countertops, A Luxurious Glass Walk-In Shower With Rainfall Shower Head, And Elegant Marble Tile Flooring. Every Detail Has Been Thoughtfully Upgraded Including New Plumbing, Drywall, And Improved Insulation In Both The Walls And Attic For Enhanced Comfort And Efficiency. The Detached, Insulated Garage With Hydro And A Window A/C Unit Offers A Perfect Space For A Workshop, Man Cave, She Shed, Or Extra Storage. Outside, Enjoy A Fully Fenced Backyard Oasis With Lush Gardens, Two Garden Sheds (One Sitting On A 15 Ft Concrete Pad), And A Spacious Side Deck The Perfect Spot To Enjoy Your Morning Coffee Or Unwind After A Day By The Lake. Located Just 10 Houses From The Beach And Public Boat Launch, And Within Walking Distance To Schools, Amenities, And Public Transit At The Corner This Move-In-Ready Home Is Perfect For Lake Lovers, Down-Sizers, First-Time Buyers, Or Anyone Seeking A Peaceful Retreat With Modern Comforts. Dont Miss Out On This Hidden Gem In A Sought-After Community! (id:60365)
193 Forsyth Road
Newmarket, Ontario
Welcome to 193 Forsyth Road, a lovingly maintained 3-bedroom, 3-bathroom home nestled in a quiet, family-friendly neighbourhood in Newmarket. With great curb appeal and recent upgrades, including a new front door and garage door, this inviting property features a functional and spacious layout, ideal for comfortable living and entertaining.The main floor features a bright and spacious living and dining area, along with a cozy family room complete with a fireplace and walk-out to a private deck and fully fenced backyard, perfect for entertaining or relaxing outdoors. The kitchen includes an eat-in breakfast area and offers a functional layout.Upstairs, you'll find three generously sized bedrooms, including a large primary suite with a walk-in closet and and updated 4-piece ensuite. The main bathroom has also been tastefully updated with modern finishes.The unfinished basement provides excellent ceiling height and a blank canvas for your custom design, whether it's a rec room, home office, or additional living space Located close to parks, top-rated schools, shopping, transit, and highway access, 193 Forsyth Road is an ideal opportunity in one of Newmarkets most desirable areas (id:60365)
335 Miami Drive
Georgina, Ontario
Welcome to 335 Miami Drive, a beautifully renovated gem nestled in the heart of Keswick South, just steps from the waters edge of Cooks Bay. This charming bungalow offers the perfect blend of year-round comfort and lakeside retreat, located in a friendly, well-connected community close to marinas, parks, schools, and all local amenities. Step inside to discover a bright and airy open-concept layout featuring a sun-filled living area with large windows that flows seamlessly into a fully redesigned kitchen complete with new cabinetry, a center island, and a walkout to the private backyard. This thoughtfully updated home offers two spacious bedrooms, including a primary bedroom with oversized windows and a mirrored closet, a second bedroom, and a beautifully renovated 4-piece bathroom. The private, treed, and fenced backyard features a brand-new deck an ideal space for relaxing nights by the fire or entertaining guests in your own cottage-style oasis. No detail has been overlooked in the extensive renovations, which include a new HVAC system, air conditioner, furnace, and tankless water heater; a new water filtration system; all-new drywall, insulation, and windows; new siding and exterior doors; new flooring throughout; a new roof; a new asphalt driveway and front fence; and all-new appliances and laundry units. Whether you're looking for a cozy full-time residence or a weekend escape by the lake, 335 Miami Drive offers exceptional value, comfort, and style in one of Keswicks most desirable locations. (id:60365)













