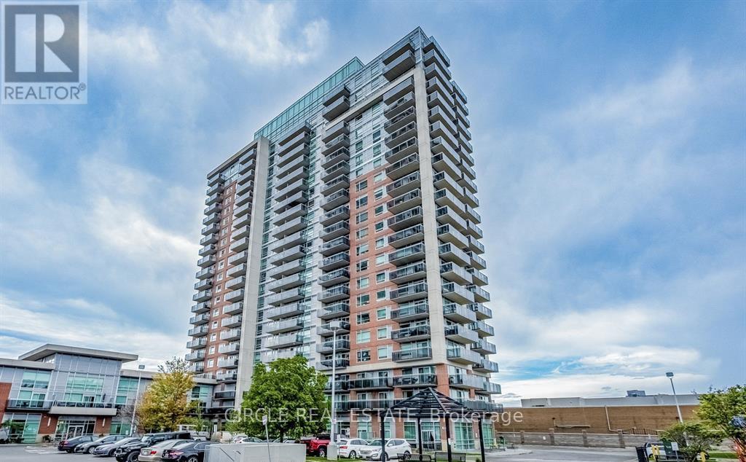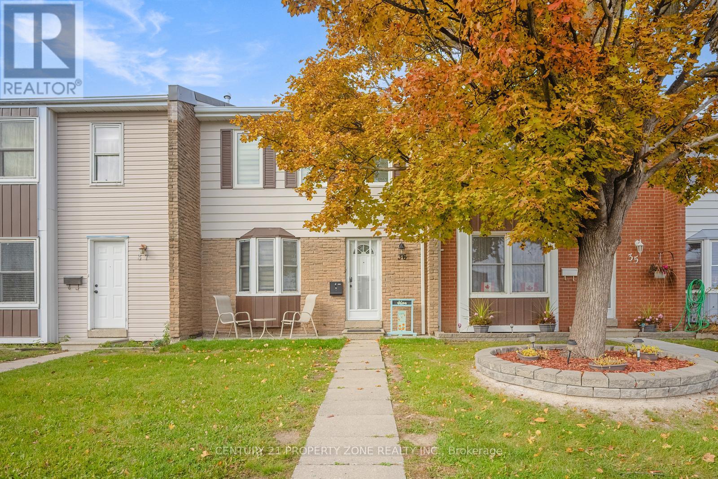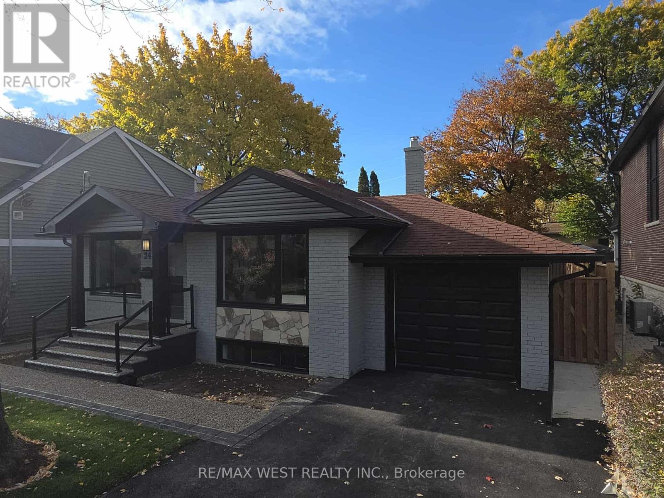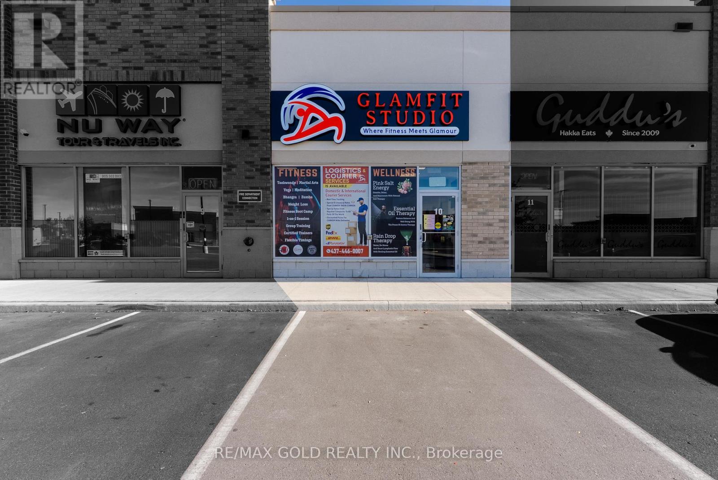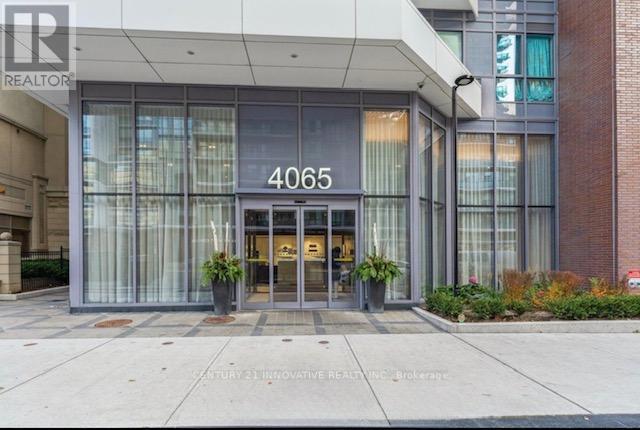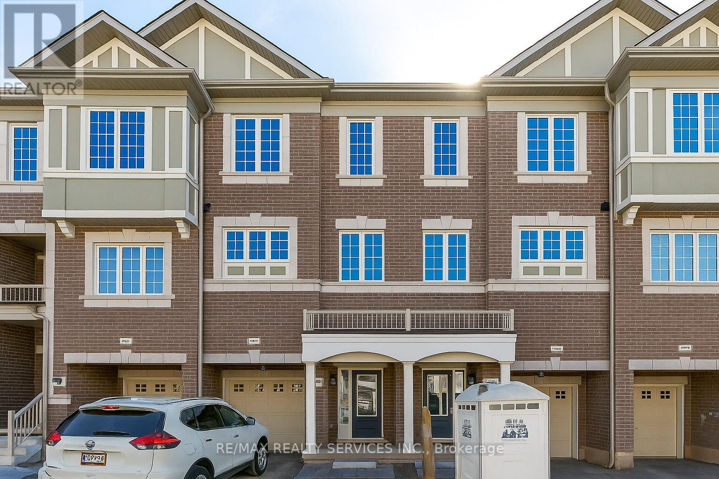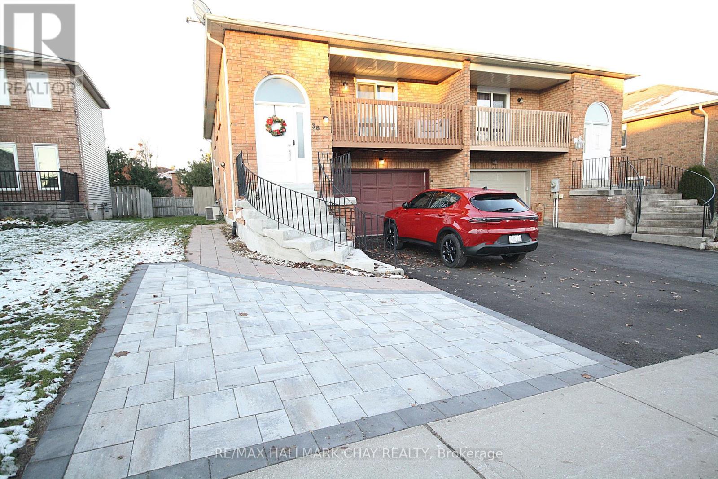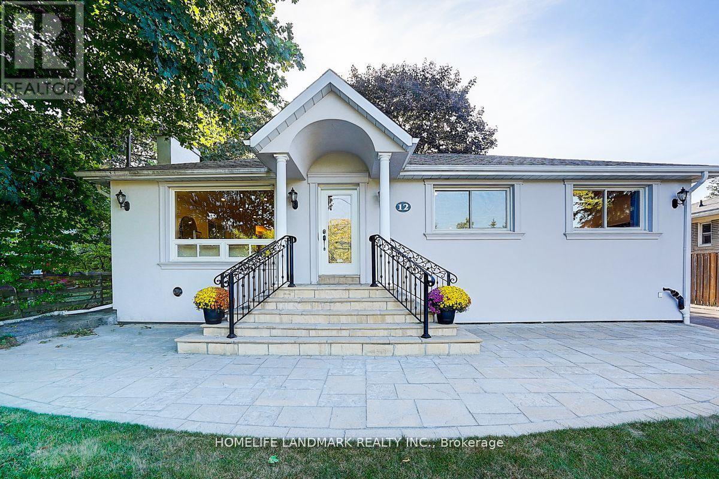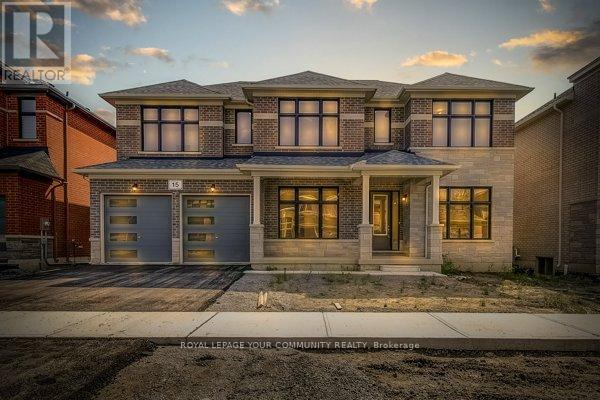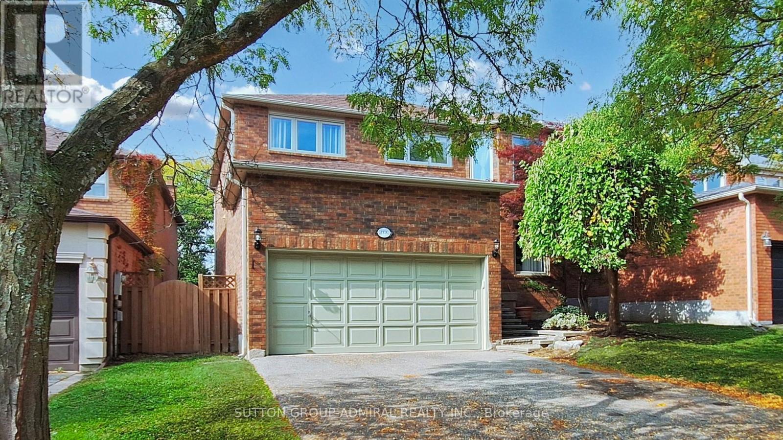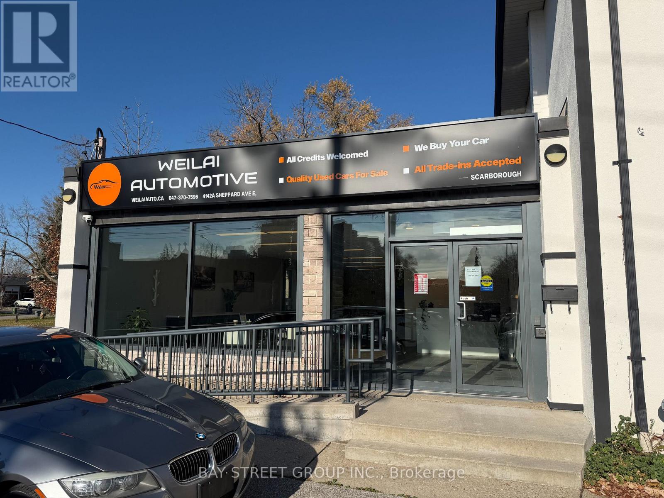2207 - 215 Queen Street
Brampton, Ontario
Beautiful and well-kept 2-bedroom condo with a bright, spacious layout on a higher corner floor featuring floor-to-ceiling windows, two large balconies, and full-day natural light with stunning city views. Conveniently located across from GO Transit, VIA Rail, and Brampton Transit, and close to parks, shops, schools, and Peel Memorial Hospital, with easy access to Hwy 410. The building offers excellent amenities including a yoga room, gym, party hall, guest suite, and 24-hour security/concierge. A guest room can be booked with a refundable deposit. All utilities are included except hydro and internet. Parking included; no locker. Wheelchair accessible.*The photos depict an earlier time, and the furniture and decorations may have changed since then* (id:60365)
36 - 1020 Central Park Drive
Brampton, Ontario
A true steal of a deal! Don't miss this rare opportunity to own a fully upgraded property at afantastic price.This home is truly turn-key, boasting modern finishes and maticulous attention to detailthroughout.Step inaide to discover a bright, fresh space featuring freshly painted walls, contemporarypotlights, and upgraded hardwood flooring. The fully modernized kitchen and designer bathroomswill impress even the pickiest buyer. Energy-efficient modern windows and window coveringscomplete the sleek aesthetic.The lower level offers amazing versatility with a spacious area perfect for a home office,recreation room, or guest suite, complete with a convenient 3-piece bath.Enjoy the outdoors in your large, private backyard-a perfect oasis for entertaining, summerBBQs, or gardening.12000 characterslUnbeatable Value & Maintenance-Free Living:Maintenance fee provides incredible value, covering the high-cost items you won't have toworry about! roof shingles, exterior maintenance, doors, windows, snow removal, grass cutting,waste disposal, internet, water, AND cable TV!Located for maximum convenience near schools, shopping, transit, and major highways for aneasy commute.This is a must-see property that won't last long!Book your showing today. (id:60365)
24 Appledale Road
Toronto, Ontario
Absolutely Stunning Home in Prime Princess Rosethorn! Step into your dream home, completely renovated with premium materials, quality craftsmanship and modern design throughout. This property was gutted wall-to-wall in 2025 and has been meticulously upgraded for comfort, efficiency, and style. Truly move-in ready with every detail thoughtfully finished. Key Features & Upgrades :Entire electrical system replaced with a 200 Amp service + EV charging outlet in garage New HVAC system, including all ductwork, high-efficiency furnace & central A/C Fully updated plumbing system throughout Basement exterior walls spray-foam insulated for superior comfort and energy efficiency Basement ceiling finished with two layers of fire-rated drywall + sound insulation for added safety and quiet New backflow valve installed on main drain All new exterior windows & doors for enhanced insulation and modern appeal New interior doors, trims & baseboards create a clean, contemporary look Two designer kitchens with brand-new appliances Two beautifully renovated bathrooms with modern finishes Two laundry areas-one on each level-for convenience and flexibility New flooring throughout New soffits, gutters, downspouts & siding for a fresh, maintenance-free exterior New front porch & stairs adding charm and curb presence New concrete walkway wrapping the home + newly paved driveway Garage door converted to a motorized system for easy access Every corner of this home reflects thoughtful planning and premium upgrades-simply move in and enjoy years of low-maintenance, stylish living in one of Etobicoke's most sought-after neighbourhoods. (id:60365)
10 - 11655 Mcvean Drive
Brampton, Ontario
Turnkey Opportunity To Own A Top Class Fitness Studio, Offering A Wide Range Of Services Designed To Cater To All Fitness Levels and Goals! Seize the chance to own a rapidly growing business, fully equipped fitness studio in a thriving community Of Toronto Gore Rural Estate. This turnkey business offers the following services such as Martial Arts, Yoga & Pilates, Aerobics, Womens Self-Defense classes and equipped with pink salt cave room. A loyal membership base, strong recurring revenue, and a proven track record of profitability. Perfect for an owner-operator or an investor looking for a profitable, ready-to-run business in the booming health and wellness industry. (id:60365)
3905 - 4065 Confederation Parkway
Mississauga, Ontario
Enjoy urban living at its best in this East-facing 1+1 bedroom condo, featuring 9-foot ceilings and floor-to-ceiling windows that offer stunning skyline and lake views. The open- concept layout leads to a serene balcony, perfect for relaxing. The modern kitchen features a spacious center island, quartz countertops, subway tile backsplash, under-mount lighting, and stainless steel GE appliances. The bright primary bedroom includes pot lights, large windows, and a mirrored double closet, while the versatile den is ideal for a home office. A stylish 4-piece bathroom, a convenient parking spot near the elevator, and a locker complete this homesteps from Square One, restaurants, transit, and with easy highway access. Building amenities include a concierge, gym, yoga studio, kids area, rooftop deck, party room, and more. (id:60365)
Upper - 106 Aspen Hills Road
Brampton, Ontario
Stunning 1,906 Sq. Ft. Townhouse on the Brampton/Mississauga BorderThis spacious home offers 3 well-appointed bedrooms and a functional layout designed for comfortable living. Features include hardwood flooring, a generous family room, and exceptional privacy with no neighbours behind. The property boasts 3 balconies, a bright open-concept kitchen with a centre island, stainless steel appliances, and abundant natural light throughout. Upper three floors available only. (id:60365)
B - 36 Porritt Street
Barrie, Ontario
Bright, clean, 1 bedroom apartment inclusive of heat, hydro, air conditioning. New flooring and paint throughout, large kitchen, updated bath with new vanity, toilet, and walk in shower. Shared laundry on same level. Extra storage under stairs. 1 Parking space. Looking for AAA tenant with good income and credit history. Paystubs, application, ID, full credit report, references required. Non smoking. (id:60365)
12 Paramount Road
Markham, Ontario
Charming detached bungalow in the heart of Old Markham Village! This open-concept home features a chef's kitchen of over 500 sq. ft., complete with stainless steel appliances, induction stove, and a smart see-through door fridge. The expansive island is ideal for entertaining. The main floor offers 4 bedrooms with an 8-ft picture window overlooking the park, filling the home with natural light. A cozy wood-burning fireplace in the living room adds warmth and character. The finished basement provides a spacious TV/recreation room with a built-in 36" electric fireplace, a fitness area, a library/board game room, a 4-piece bath with Jacuzzi, and 2 additional bedrooms (one currently used as an office).Step outside to nearly 1,000 sq. ft. of composite decking perfect for family and friends to enjoy peaceful outdoor moments. Additional upgrades include a whole-home water softening system, an under-sink purified drinking water system and a central air purifying system. Conveniently located just an 8-minute walk to the GO Train station and YRT transit. Nearby grocery stores, and restaurants. A rare find blending modern comfort with village charm! (id:60365)
Basement - 203 Milliken Meadows Drive
Markham, Ontario
Cozy 2 bedroom Apartment in desirable Milliken Mills West. New Renovation. ONE Kitchen and 2 Bathrooms. Separate Entrance. Driveway Can Park 1 Cars, Backs Onto Milliken Mills Park. Less than 5 minutes walk to Milliken Mills HS ( with IB program ) through Park Lane short walk. Minutes to Milliken GO station. Walking distance to the community centre/swimming pool, supermarket and all kinds of amenities. Minutes drive to Pacific Mall, Hwy 407/404/401. Ready to move in, Must see! (id:60365)
15 Rail Trail Court
Georgina, Ontario
Welcome To 15 Rail Trail Court--A Spacious Sandpiper Model--Elevation B By Briarwood Homes, Located In The Prestigious Trilogy Community In Sutton. This Spacious And Airy Home Boasts Over 4,000 Sq. Ft. Of Living Space On A Premium 60 Ft. Lot, Situated On A Quiet Cul-De-Sac And Backing Onto Serene Green Space--Offering Privacy And A Peaceful Setting For Your Family. With 5 Generously Sized Bedrooms, 4 Bathrooms, And A Walkout Basement, This Home Is Perfect For Large Or Growing Families. A Rare Feature Includes Double Staircases Leading To The Basement, Enhancing Flow And Functionality Throughout The Home And The Best Part Is That There's Incredible Potential To Add Your Personal Touch--Whether It's Redesigning The Kitchen, Updating The Hardwood Flooring, Or Removing The Upstairs Carpet, The Possibilities Are Endless. Enjoy The Convenience Of Being Steps To Schools, Parks, And Trails, And Just Minutes From The Lake, Beaches, Shopping, And All Local Amenities. Excellent Commuter Access With Hwy 48 Nearby And Just 10 Minutes To Keswick And Hwy 404. This Is Your Chance To Own In One Of Sutton's Most Desirable Neighbourhoods--Don't Miss It! (id:60365)
6 Mcdougall Court
Vaughan, Ontario
Rarely Offered! Welcome to this spacious and beautifully upgraded 4+1 bedroom, 4-bathroom detached home tucked away on a quiet, private, and child-friendly court in the highly coveted Flamingo neighbourhood. This exceptional property offers a perfect blend of comfort, functionality, and modern upgrades ideal for growing or multi-generational families. Step inside to a bright and inviting main floor featuring a large combined living and dining area, perfect for entertaining or family gatherings. The renovated eat-in kitchen is complete with granite countertops, custom cabinetry, stainless steel appliances, and a convenient walk-out to a two-tiered deck great for summer BBQs and outdoor dining. The sun-filled family room on the main level adds even more living space and is ideal for relaxing evenings or children's play. Upstairs, you'll find four generously sized bedrooms, all with large windows that allow for an abundance of natural light (ie. all facing over the frontlawn or backyard of the house). The primary suite boasts a renovated 5-piece ensuite, walk-in closet, and an additional double closet for plenty of storage. The professionally finished basement offers incredible versatility with a large open-concept recreation room, an additional bedroom, office space, and a full 3-piece bathroom making it perfect for an in-law suite, home office, or extended family living. Extensively upgraded throughout, this home features wide plank oak hardwood floors, crown moldings, high baseboards, wainscoting, marble and ceramic tile finishes, renovated bathrooms, updated windows and doors, and a high-efficiency furnace. Freshly painted in neutral tones, this home is completely move-in ready. Prime location just steps from top-rated public and private schools, Promenade Mall, community centre, shops, parks, and a major transit hub. Enjoy quick access to Hwy 7 and 407/ETR.A rare opportunity to own a turn-key home in one of Thornhills most desirable neighbourhoods. Don't miss out! (id:60365)
A - 4142a Sheppard Avenue E
Toronto, Ontario
Prime commercial space available for sublease in a high-visibility, traffic-heavy location, currently operating as a second-hand car dealership with 25 dedicated parking spaces. The unit offers approximately 1,600 sq. ft. on the main floor plus 1,600 sq. ft. of high-ceiling lower-level space, suitable for automotive use as well as a wide range of permitted businesses including medical offices, professional services, and studios. Ample signage opportunities enhance exposure. The current lease term till April 30, 2030 and additional 5 years renew option, providing a stable, long-term opportunity in a prime commercial corridor. (id:60365)

