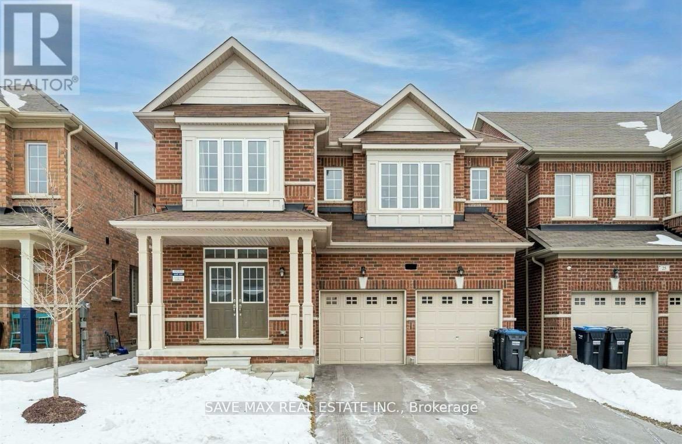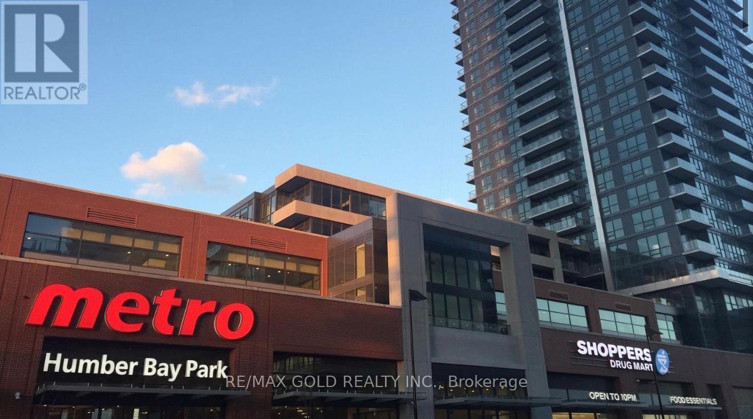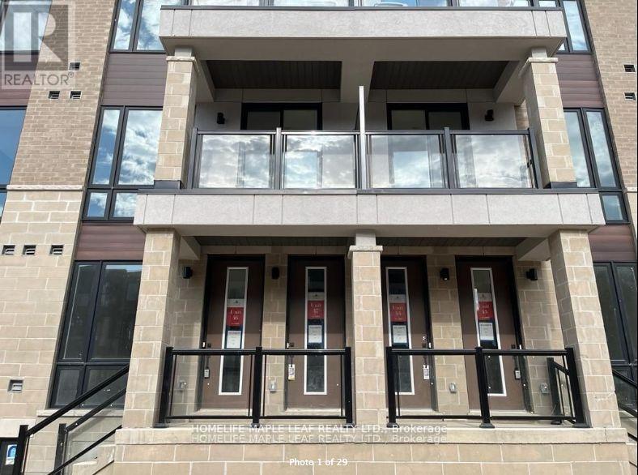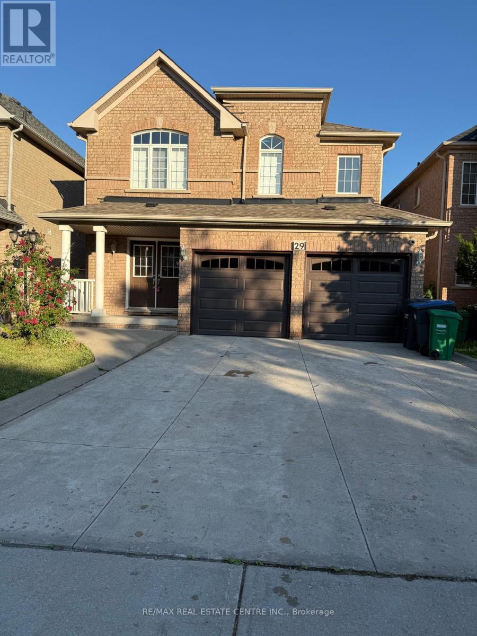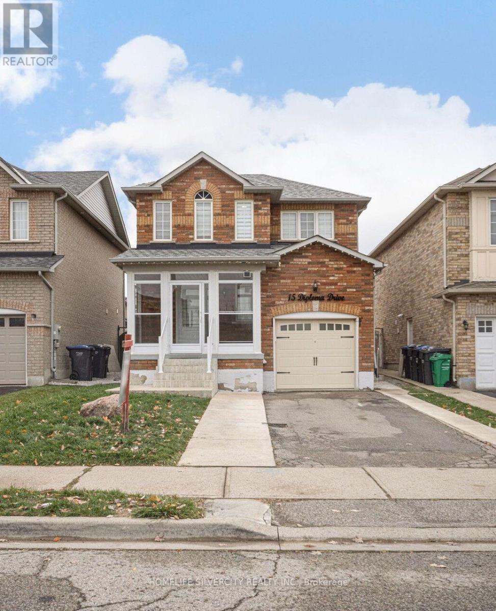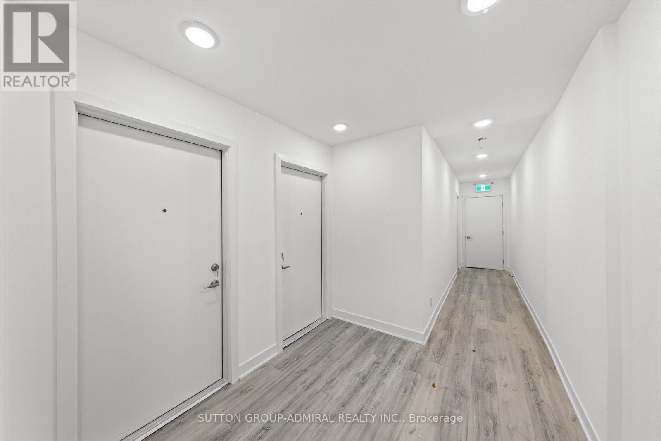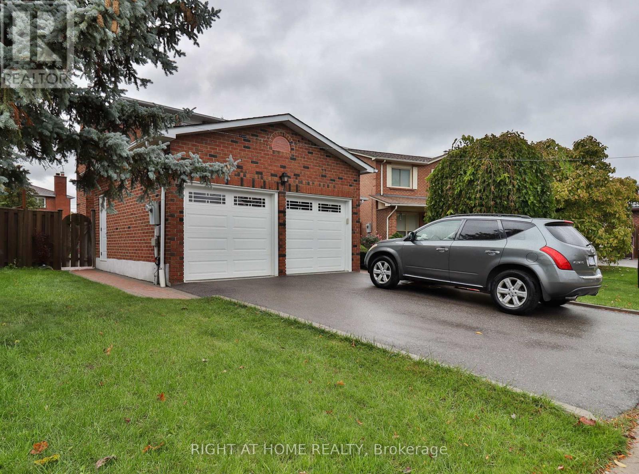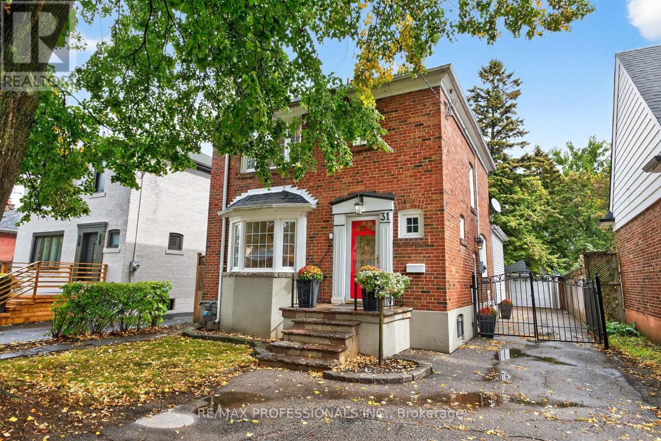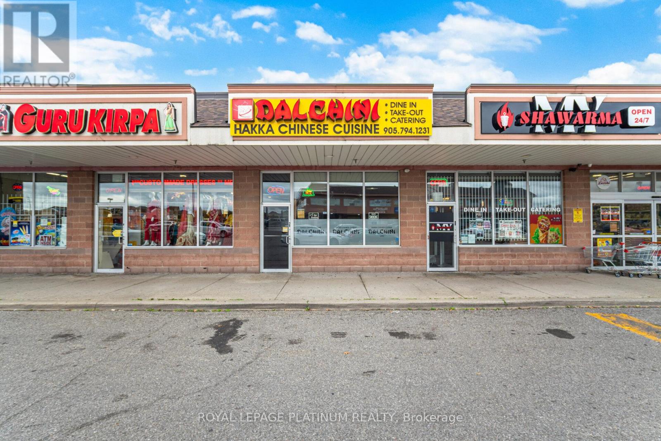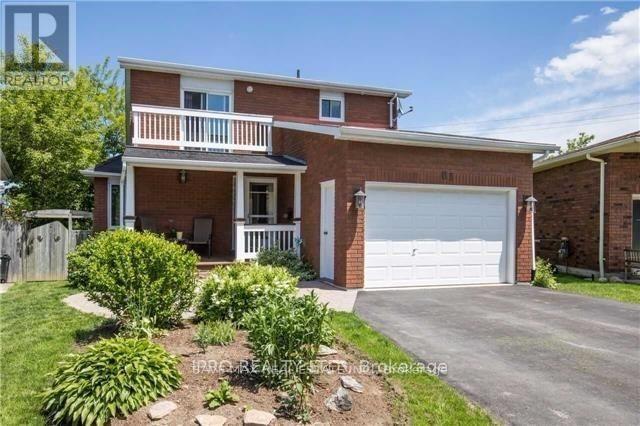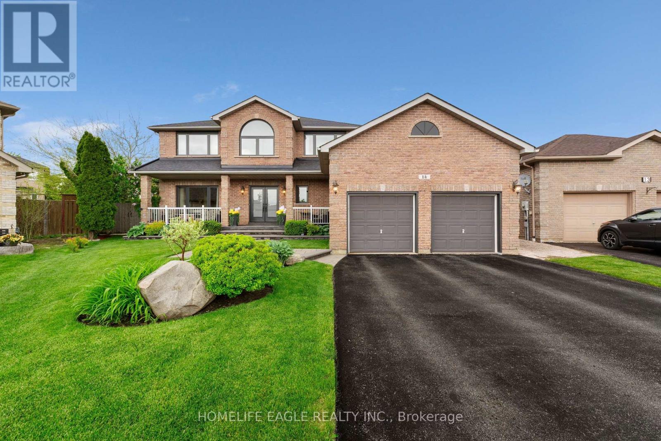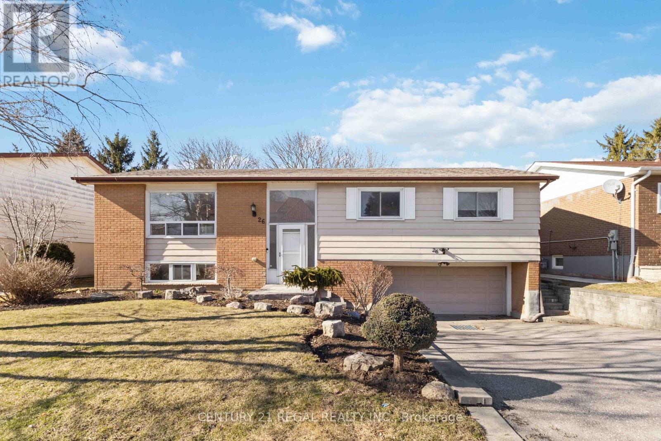(Upper Level Only) - 27 Haverstock Crescent
Brampton, Ontario
Gorgeous 5 Bedroom Detached House With 3 Full Washrooms On 2nd Floor. Fully Upgraded. Oak Staircase. Hardwood Flooring. 9 Ft Ceiling On Both Levels. Very Practical Layout With Combined Living & Dining Area, Family Room With Fireplace, Chef Delight Kitchen W/Island, Granite Counter Tops, Extended Upper Cabinets. Master Bedroom With Coffered Ceiling, 5 Pc Ensuite and Walk-In-Closet. All Bedrooms Attached With a Washroom. Close to Schools, Parks & other Amenities (id:60365)
4104 - 2200 Lakeshore Boulevard W
Toronto, Ontario
Bright and spacious 2-bedroom, 2-bathroom luxury condo in Mimico waterfront community. This southwest corner suite with an open balcony showcasing stunning city and lake views! Amenities included are fully equipped gym, indoor pool, rooftop garden, lounge, 24-hr concierge, visitor parking and much more. Steps to lake, parks, Mimico Creek and the marina. Streetcar to downtown right at your doorstep, minutes to Gardiner Expressway. TD Bank, Metro, LCBO and Shoppers, LCBO located in the complex. (id:60365)
46 - 45 Knotsberry Circle
Brampton, Ontario
A beautiful and Stunning Kaneff Built Sun -Filled Stacked Townhouse. Be the One to call this unit as Your Sweet Home! Stunning 3 Bedrooms, 2 Full Bathrooms with 2 Car Parkings for LEASE. Perfect home in vibrant Area of Brampton. The Most Happening Place at Financial Dr and Mississauga Road Neighbourhood. High End Laminate flooring, Quartz countertop, Stainless Steel appliances, Open balcony. This unit offers modern comfort. Conveniently located, this area has access to nearby shopping centres, restaurants, parks, schools, banks, fast food. Minutes to Lion - Head Golf Club, Toronto Premium Outlet, Amazon Warehouse and much more. Enjoy the excellent connectivity access to public transit and HWY 401 and 407 are just minutes away. Tenant Pays 100% Utilities. Tenant Must Provide Insurance Before Moving In. No Pets And No Smoking. Tenant Is Responsible For Lawn Mowing And Snow Removal. Landlords would like to meet with the Potential Tenants before Signing the Agreement to Lease. (id:60365)
29 El Camino Way
Brampton, Ontario
Prime Location , Well Maintained 2442 Sq Ft Detached House, Family Living Separate, 5 Bedrooms 2 Full Washrooms On 2nd Floor. Huge Master, Ensuite Has His & Her Vanities, Soaker Tub, Sep Shower,5th Br Ideal Nursery Or Computer Rm. Main Fl Laundry With Ent To Gar. Solid Oak Staircase . Nearby transit, Mount Pleasant Go Station and Cassie Campbell Community Centre ( 5 minutes )Tenant Pay 80% All Utility Bills and Rental Hot water tank . (id:60365)
15 Diploma Drive
Brampton, Ontario
Absolutely beautiful and affordable detached 3 bedrooms and 3.5 full washrooms home in high. demand and popular Castlemore area with finished basement. A dream home for the first time buyer. Very well kept home with a nice open concept. A bright eaten refinished kitchen with S/S appliances with quartz countertop, back splash, three big drawers, spice rack and inbuild garbage bins. Great layout!! Fully landscaped backyard with a shed for extra storage. extended driveway and concrete all around the house. Pot lights on the main floor, second floor plus 12" LED lights in each rooms. Custom modern hardwood stained stairs with metal spindle. Front porch enclosed with tile floor for extra sitting area. Feature wall with T.V mount in living area. California shutter and zebra blinds. All the amenities: school, Parks, public transit close to Hwy 427, Hwy 50, Temple/ Gurughar. (id:60365)
1 - 1305 St Clair Avenue W
Toronto, Ontario
This beautiful, newly constructed apartment offers a spacious and bright open-concept design, situated above a storefront in a convenient location. The apartment features one bedroom, a modern kitchen with all-new appliances, and a generous family area ideal for both relaxation and entertaining. The space is thoughtfully designed to maximize natural light and create a warm, inviting atmosphere. For added convenience, the unit includes an ensuite washer and dryer. This apartment combines contemporary style, comfort, and practicality, making it an excellent choice for those seeking a refined and modern living experience. (id:60365)
1433 Bough Beeches Boulevard
Mississauga, Ontario
Beautifully Maintained & Timelessly Designed Home Nestled In The Heart Of Mississauga's Highly Sought-After Rockwood Village. Main Floor Features A Bright And Airy Living And Dining Area, A Family Room With A Cozy Brick Fireplace , And A Sun-Filled Eat-In Kitchen That Walks Out To A Private Deck-Ideal For Entertaining Or Relaxing With Family & Friends. Upstairs, The Generous Master Bdrm Boasts A W/I Closet And Private 3-Pc Ensuite, While The Additional Bedrooms Offer Ample Space For Family Or Guests. Finished Basement, Refreshed In 2022, Includes A 3-Pc Bathroom, New Laminate Flooring, And Fresh Paint-Perfect For A Recreation Room, Home Office, Or In-Law Suite. Recent Upgrades Include A New Roof (2019), Updated Windows (2010), Furnace And Air Conditioner (2014), Renovated Powder Room (2022), Central Vacuum System (2022), New Washer And Dryer (2022), And Built-In Dishwasher (2022). The Garage And Deck Have Also Been Enhanced For Added Functionality And Style. Conveniently Located Just Minutes From Parks (Beechwood Park Just A Walk Away), Schools (Glenforest Secondary School, USCA Academy), Retail Shopping, And Accessible Public Transit, With Easy Access To Major Highways And Pearson Airport. This Turnkey Property Checks All The Boxes & Offers Exceptional Value In A Family-Friendly Neighbourhood. Don't Miss This Rare Opportunity - Visit With Confidence. (id:60365)
31 Nineteenth Street
Toronto, Ontario
Beautiful family home in highly sought-after New Toronto! This versatile property offers exceptional value with two additional separate suites! Situated on a wide lot with a long private drive and detached garage, the main home is still intact with 3 levels! It features an updated kitchen with granite counters and stainless steel appliances including a gas stove and spacious Living and Dining rooms. Upstairs boasts 3 full bedrooms and an updated 4 piece bathroom. The basement provides additional living space for a recreation room or home theatre. Walkout to the fully fenced large backyard with a detached garage, perfect for family living. The 2 level rear addition is currently a self-contained bachelor apartment with a kitchenette and bathroom ideal as a rental unit or private office. This unit can be opened back up to incorporate it with the main floor of the full house to allow for additional space and a main floor washroom! The basement addition has its own separate entrance and includes a 1-bedroom suite with kitchen, living room, and bathroom, which can be seamlessly integrated into the main home or used as an independent apartment. Located just minutes from top-rated schools, Humber College, TTC & GO Train, shopping, Cafes & restaurants, beautiful parks, trails, and the lakefront! Easy access to the major highways and Pearson & Billy Bishop airports. This is a beautiful and flexible property in a prime lakeside neighborhood! (id:60365)
9 - 4525 Ebenezer Road
Brampton, Ontario
Introducing Dalchini Restaurant, a well-established and beautifully maintained Hakka-style restaurant located at 4525 Ebenezer Rd, Brampton one of the city's fastest-growing corridors! This thriving restaurant is known for its bold flavors, loyal clientele, and strong community presence. Situated in a high-traffic commercial plaza near Hwy 50 and Ebenezer, the location offers excellent visibility, ample parking, and steady dine-in and takeout business. The space is thoughtfully designed with a modern dining area, professional commercial kitchen, and high-quality equipment, all ready for a smooth transition to new ownership. With exclusive rights for Hakka-style cuisine in the plaza, this restaurant enjoys a unique competitive advantage and protected market niche a rare find in Brampton's busy food scene. Whether you're an experienced restaurateur or an investor seeking a turn-key opportunity, Dalchini Restaurant delivers exceptional potential for growth and expansion through catering, delivery partnerships, and digital marketing. Don't miss your chance to own this profitable setup in a premium Brampton location where culture, cuisine, and opportunity meet. (id:60365)
Lower - 61 Buchanan Street
Barrie, Ontario
Beautiful all-inclusive 1-bedroom walk-out basement apartment located in one of Barrie's most desirable and quiet neighbourhoods. This bright unit features large windows, double patio doors, a fireplace, ensuite laundry, and a 4-piece bathroom. Enjoy a spacious layout of approx900 sqf with plenty of natural light and a private interlocking patio area. Walking distance to schools, restaurants, Kempenfelt Park, and scenic trails. Just minutes from Georgian College and RVH. Includes 2 tandem parking spots. Backyard access not included (under deck area only).All utilities included! (id:60365)
14 Rebecca Court
Barrie, Ontario
The Perfect 4 Beds & 3 Bath Detached Home * Sought After Community of Painswick South * Massive Pie Shaped Lot * On a Private Cul De-Saq * Beautiful Curb Appeal W/ Brick Exterior * Rare 3 Car Garage Tandem * Extended Driveway * Enjoy Over 3,000 SQFT Living Space * Premium 9 FT Ceiling W/ Potlights Throughout Main * Functional Layout W/ Oversized Living Rm* + Family Rm* + Dinning Rm * Hardwood Floors Throughout * Upgraded Chef's Kitchen W/Granite countertop & Backsplash, S/S Appliances, Ample Storage * Large Centre Island * Gorgeous Private Backyard W/ Interlocked Stamped Concrete Patio * On Ground Heated & Salt Water Pool & Composite Deck (2020)* Hot Tub(2020) * Beautifully Landscaped* Primary Rm W/ Newer 5 Pc Spa Like Ensuite (2019) * Large Walk-In Closet & Seating Area* All Sun Filled & Spacious Bedrooms W/ Ample Closet Space * Main Floor Laundry Rm* Access to Garage From Main Floor * Spacious Basement W/ Upgraded Expansive Windows * Perfect Canvas to Finish To Your Taste * Mins to Top Ranking Schools * The GO Station * All Amenities and Entertainments * Easy Access to HWY 400** True Home Ownership Pride!! MUST SEE!! !Extras:Newer Roof (2017) W/ 30 Year Shingle * Front Windows (2022) * Newer Furnace (2024) * Newer A/C (2021) (id:60365)
26 Sir Bedevere Place
Markham, Ontario
Your Markham dream home is here! Sitting on a premium 60 ft lot in sought-after Markham Village, this beautifully renovated raised bungalow delivers style, space, and serious wow-factor. Freshly painted with modern lighting, sleek flooring, and updated bathrooms-every room shines. The bright living/dining area is perfect for hosting, and the refreshed kitchen offers all the space you need. The finished lower level with separate entrance adds endless possibilities: rec room, office, gym, you name it. Plus, enjoy a landscaped backyard built for relaxing and entertaining. All of this in a quiet, family-friendly neighborhood minutes to great amenities! (id:60365)

