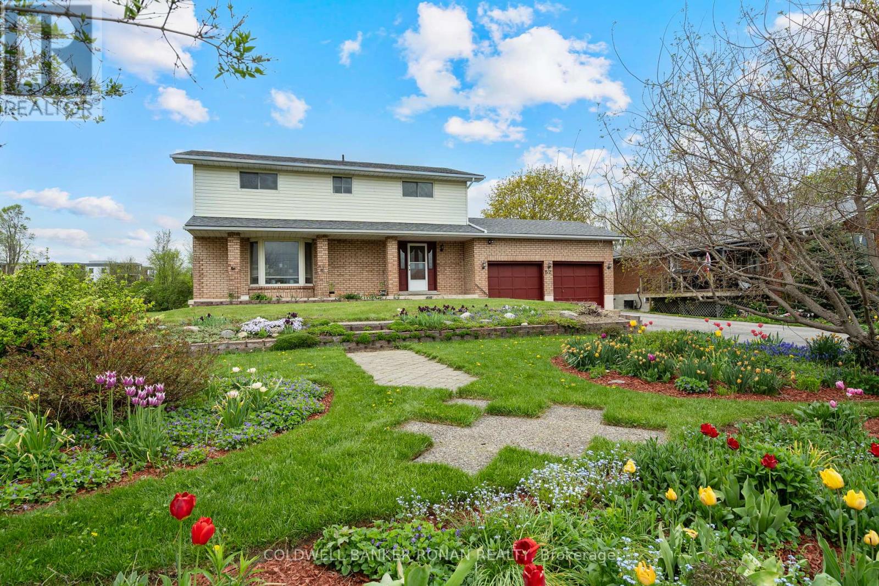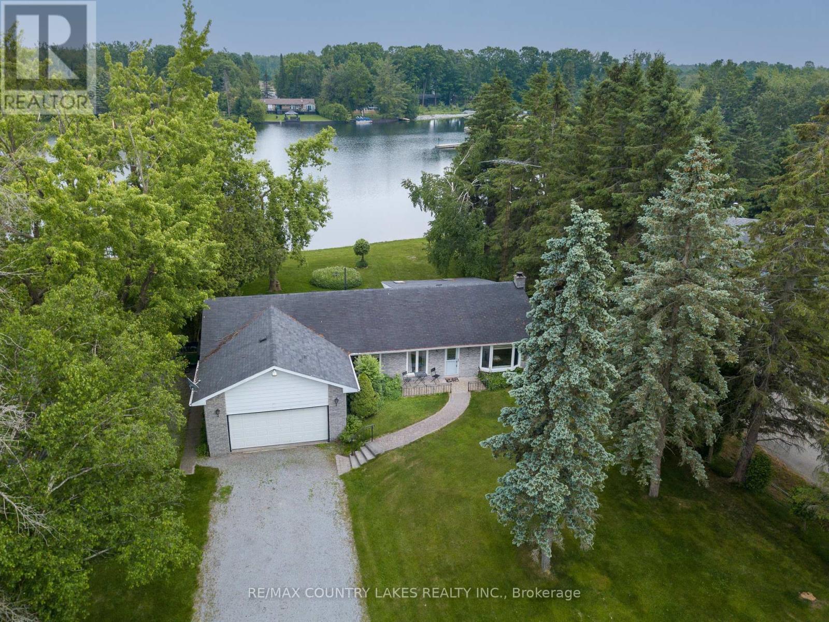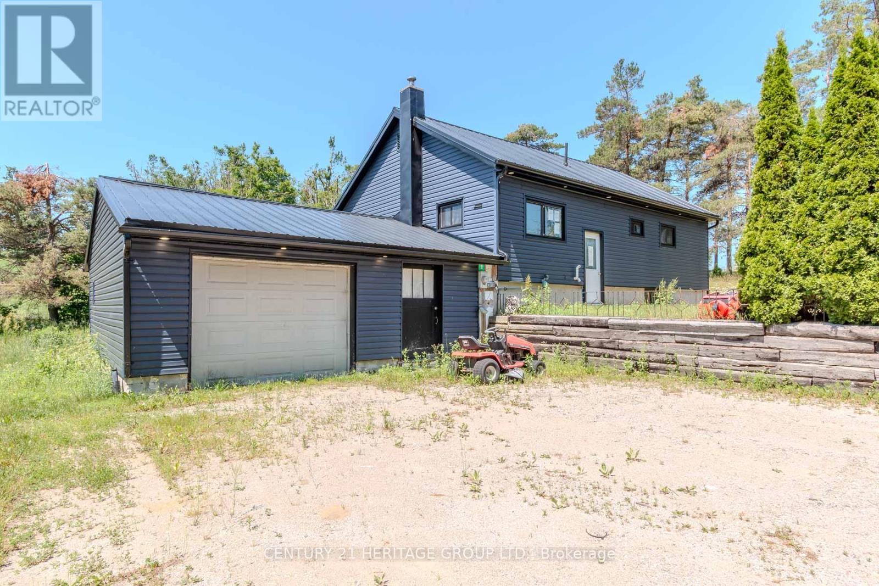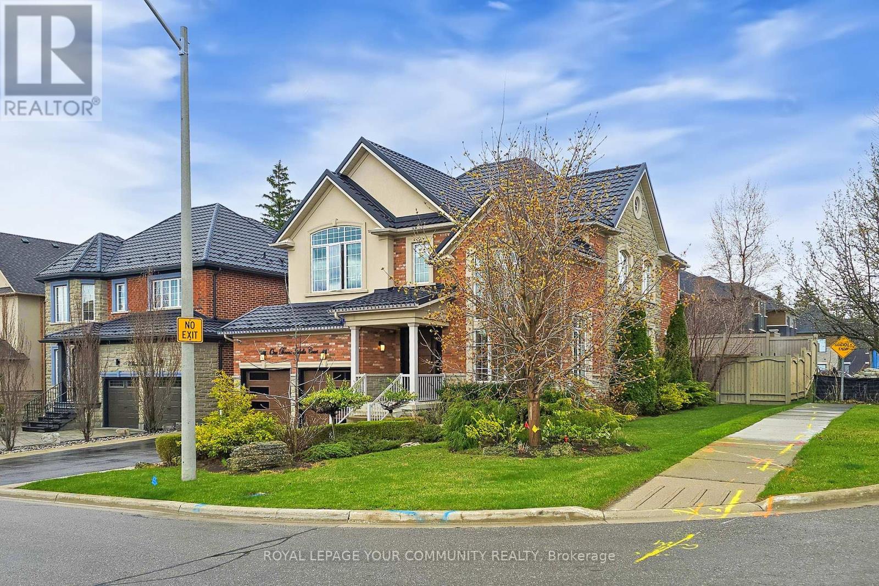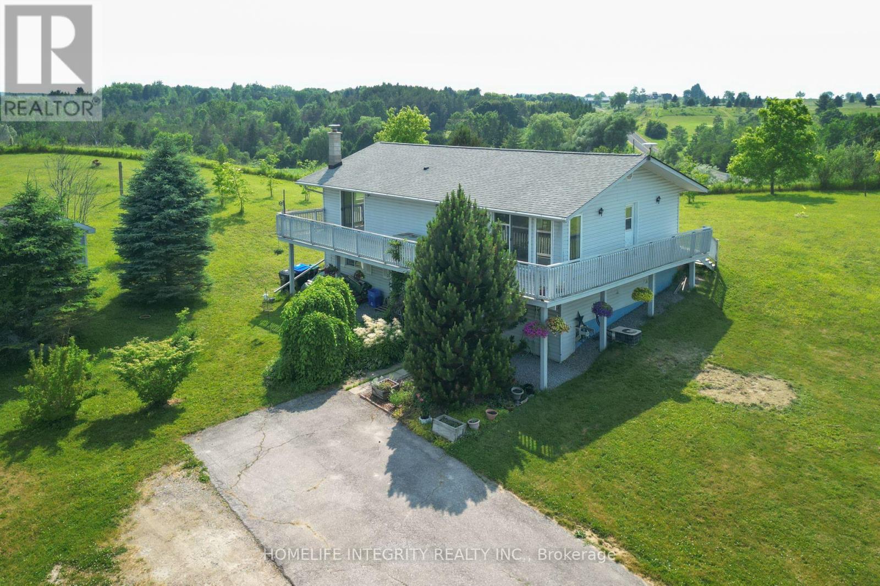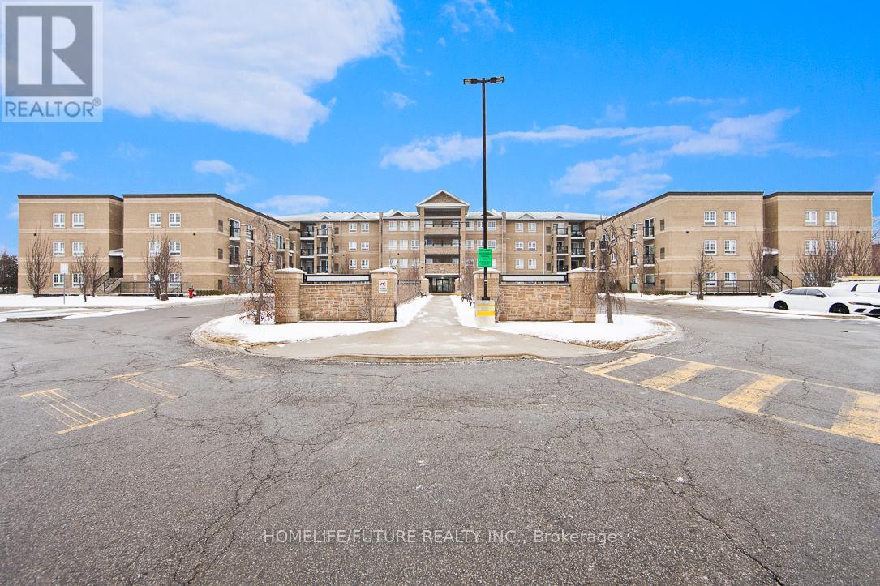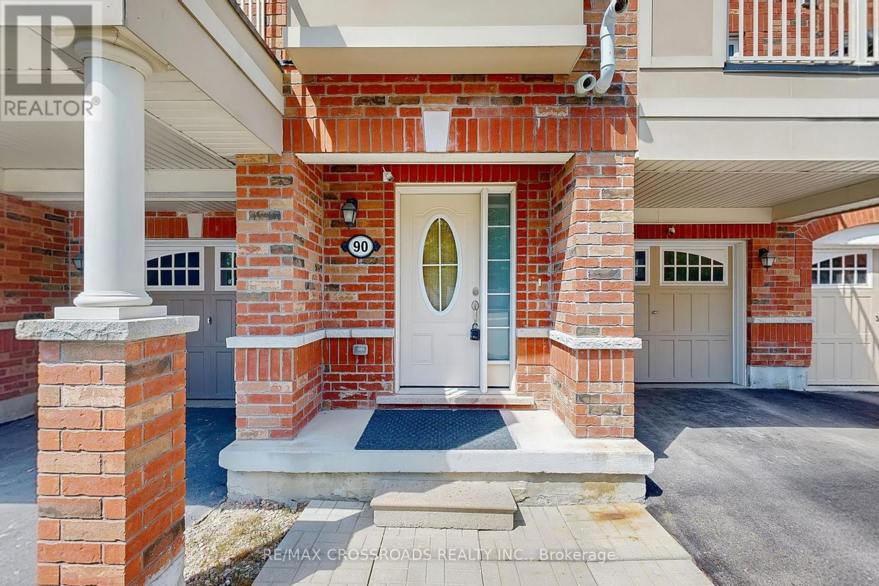62 George Street E
Clearview, Ontario
Welcome to 62 George Street! Located in the charming Village of Creemore,this property boasts stunning views and offers a perfect blend of tranquility and convenience. This massive lot features an impressive frontage of 75 feet and a depth of over 200 feet, providing ample space for outdoor activities and entertaining. The spacious interior of the house comprises five bedrooms and two bathrooms, making it ideal for large families or guests. Maple hardwood floors on the main level of the home add warmth and elegance to the living spaces. Abundant storage solutions ensure that all your belongings are organized and easily accessible. The property includes beautiful perennial flower gardens and herb gardens with a retaining wall, adding to its picturesque appeal. There are two garden sheds available for additional storage and gardening tools. The property has undergone significant upgrades including a replaced roof, central air conditioning system and furnace. It is also equipped with a new Generac generator, a new high-efficiency hot water heater and a new water conditioner. The property is within walking distance to a vibrant community, artisanal shops, cozy cafes, acclaimed restaurants, and a thriving farmers market. The location offers the best of both worlds: a peaceful retreat with the convenience of nearby amenities. Whether you're starting a new chapter in your life or seeking a peaceful place to retire, 62 George Street is sure to meet your needs. The property offers privacy with no neighbors behind, in front, or on the west side, ensuring a quiet and serene living environment. Come and experience the charm and beauty of this exceptional property in the Village of Creemore. It's more than just a home; it's a lifestyle waiting for you to embrace. (id:60365)
1389 Canal Road
Ramara, Ontario
Nestled on a generous lot along the scenic Talbot River, part of the Trent Severn Waterway, this charming three-bedroom brick bungalow offers the perfect blend of comfort, functionality, and waterfront living.Step inside to a welcoming layout that features a spacious living and dining area highlighted by a vaulted ceiling, ideal for both everyday living and entertaining. The bright kitchen is filled with natural light and opens onto a three-season sunroom where you can enjoy your morning coffee while taking in tranquil water views.The home boasts three ample sized bedrooms, including a serene Primary bedroom that overlooks the water and features a private 2-piece en-suite. Additional conveniences include a laundry room with direct access to the attached garage, adding to the homes overall practicality.Whether you're an avid boater or simply seeking peaceful waterside living, this property is ideal as a year-round home or getaway! (id:60365)
1376 13 Line N
Oro-Medonte, Ontario
Great opportunity for a buyer ready to complete this project! Recent exterior upgrades appear to include new siding, a durable steel roof, updated windows, and sliding doors. Situated on a beautiful half-acre lot surrounded by open space, this property offers exceptional privacy while still being just a five-minute drive from all that Orillia has to offer including the West Orillia Sports Complex, Costco, shopping, restaurants, and quick access to Highway 11. Inside, some updates have been started, but there's still plenty of potential for a buyer with vision to add their own finishing touches and build equity. Additionally, the property features a separate garage/shop with its own driveway, offering extra storage or workspace. Don't miss out on this unique opportunity! (id:60365)
1 Princess Isabella Court
Vaughan, Ontario
LUXURY DESIGNER HOME On A Premium 66 Ft South Facing Corner Lot In Most Desirable Thornberry Woods - The Heart Of Patterson Prestigious Community. Over 4,300 sqf Of Luxury Living Space!! Hundreds of Thousand Spent On Upgrades. Designer Modern Kitchen Features Integrated Liner Valances And High End B/I Bosh Appliances. All European Solid Wood And Veneer Custom Doors With Magnetic Handles. Solid Wood Baseboards. Engineered Hardwood Throughout Including Basement. Every Bedroom Has Its Own Ensuite Or Semi-Ensuite All Washrooms Finished With Porcelain And High End Vanities. Primary Retreat With 5-Pc Spa-Like Ensuite With Shower Jets. 2ND Floor Glass Enclosed Office. All Closets With Custom Closet Organizers. Finished Basement With Finnish Sauna, Relaxing Cedar Room With Heated Floors and Very Large Spa Like Washroom. Large Rec/Playroom Equipped With Powerful Liner Gas Fireplace. Custom Made Bar And B/I Surround System. One Of the Kinds Commercially Gas Heated Garage With Separate Nest Smart Climate Control, Epoxy Floors, Custom Drain And Hot Water, Slat Walls & Build Ins, Wired For EV. Modern Fiber Glass Front Door And New Tinted Windows Garage Doors. All House is Equipped With Smart Switches And Controls. Extensive Landscaping Front And Back. Beautiful Private Backyard With Hot Tub. Prime location! Minutes to top-rated schools, shopping, golf courses, cafes, and dining options! GO Station & Hwy 407 nearby for easy commuting. (id:60365)
3005 Concession Road 4
Adjala-Tosorontio, Ontario
Discover the perfect setting to build your dream home on this stunning 10.1-acre property in sought-after South Adjala. Nestled on a paved road in an area of fine homes and backing onto mature hardwood forest, this private, serene lot offers the best of both worlds: peaceful country living with convenient access to Highways 9, 50, 27, and 400. A rare opportunity to create your custom retreat just minutes from urban amenities. (id:60365)
76 - 20 New Delhi Drive
Markham, Ontario
Prime opportunity in the heart of Markham at New Delhi Drive! This unit is located in a high-demand plaza surrounded by established neighborhoods and consistent foot traffic. Anchored by a variety of thriving restaurants, retail stores, and service-based businesses, this location is always buzzing with activity. Positioned right in front of the parking lot for maximum visibility and easy customer access. Ideal for a spa, flower shop, boutique, jewelry store, or any other service-oriented business. Dont miss this chance to set up shop in one of the most vibrant commercial hubs in Markham! (id:60365)
608 - 28 Interchange Way
Vaughan, Ontario
Brand New Grand Festival Condo in the Heart of Vaughan by Menkes, one bedroom with Den. Corner unit with balcony open from living and bed room, bright unit 588 sq ft with one locker. Modern kitchen with brand new stainless steel appliances, elegant countertop, wood flooring throughout. Prime location steps from the TTC subway station easy asses to Hwy 7,Hwy 400 and Go Train, just minutes to York University via subway. Close to YMCA, KPMG, PWC, Vaughan Mills, IKEA, Walmart, Costco, Banks and Library. Surrounded by restaurants and everyday amenities. You can enjoy the perfect combination of convenience, comfort and modern luxury. (id:60365)
7145 Fourth Line
New Tecumseth, Ontario
The best of both worlds with this country Bungalow set on lovely rolling hills yet only 2 mins drive into town . It does no harm to be across the road from the prestigious Woodington Lakes Golf Course either ! The 1 acre lot has great views in every direction, gorgeous sunrise & sunsets can be enjoyed relaxing on the upper level balcony or multiple walkouts throughout the house. Built in 1990, the always desirable, raised bungalow design is all open concept with windows everywhere for a lovely light and bright interior on both the upper and lower levels . Inside we have hardwood floors in the combined living dining and kitchen areas and Berber in the bedrooms with the master bedroom having a walk in closet . The fully finished basement again open concept and the added bonus of 9 ft ceilings and large above grade windows feels specious and welcoming. The lower level could be used as a in law suite having a good sized eat In kitchen, living Room, 4th bedroom and 3 Pc bathroom . Bell fiber is being laid to the roadside . The water system includes a a UV and reverse osmosis set up with a new water softener . Town is the family friendly community of Tottenham with all your needs for schools, shops, parks eating out and recreation. (id:60365)
315 - 481 Rupert Avenue
Whitchurch-Stouffville, Ontario
This South-Facing Condo Is Spacious And Comfortable. It Has Two Bedrooms, A Den, And 2 Full Bathrooms, One Of Which Includes Walk-In Shower. The Unit Is Approximately 1048 Sq Ft And Comes With Stainless Steel Kitchen Appliances, A Stacked Washer & Dryer, Zebra Blinds, Ceiling Fans, And A Custom Closet For Extra Storage. The Building Has A Gym And An Indoor Pool. It Is Also Close To Shopping, Parks, And Public Transit. Don't Miss Out On This Amazing Opportunity. (id:60365)
51 Cloverhill Crescent
Innisfil, Ontario
Discover Refined Living in This Luxurious Country Retreat. Welcome to your ideal blend of comfort, elegance, and functionality. This remarkable 4-bedroom, 5-bathroom home with a spacious 2-car garage is truly a rare find. From the moment you step inside, you're greeted by soaring 10-foot ceilings and rich natural oak strip flooring that flows seamlessly throughout the main level. Eight-foot doors throughout the home add a refined touch of sophistication to each room. At the heart of the home lies a custom-designed kitchen that will impress even the most discerning chef featuring granite countertops, premium KitchenAid appliances, under-cabinet lighting, and a large island perfect for meal prep and casual dining. A stylish coffee bar adds a modern convenience to your daily routine. Step outside to your own private backyard oasis, where a sparkling pool, relaxing hot tub, and charming garden shed are framed by the peaceful views of a surrounding farm field, an entertainers dream or a tranquil everyday escape. The luxurious primary suite offers a serene retreat, complete with a stunning 5-piece en-suite designed for relaxation and indulgence. An oversized office with custom built-in cabinetry provides the perfect space for remote work or study. Downstairs, the finished basement includes a full apartment with its own custom granite kitchen, ideal for multigenerational living or generating rental income. Perfectly situated just minutes from downtown Cookstown and Highway 400, this home offers the best of both worlds: the calm of country living with easy access to city conveniences. Don't miss your opportunity to experience this exceptional home. Book your private tour today and step into a life of refined comfort. (id:60365)
Bsmt - 26 Corner Brook Crescent
Vaughan, Ontario
Discover the beauty of this immaculately finished basement apartment located in the charming Vellore Village Community. This lovely space boasts an open-concept living and kitchen space, complete with full appliances such as a fridge, stove, and dishwasher, adorned with elegant quartz counters and a stylish backsplash. You'll be delighted with the ample counter and cabinetry space for all your cooking needs. Additionally, this apartment features a private ensuite laundry, 2 large bedrooms, 1 parking spot and a private side entrance. (id:60365)
90 Minlow Way
Aurora, Ontario
Welcome to this beautifully maintained and freshly painted freehold townhome located in a quiet and family-friendly neighborhood in Aurora. This spacious two-bedroom model features a functional layout with a welcoming entry foyer that includes a convenient office area. The bright and airy living and dining space is filled with natural light and offers a walkout to a private terrace. The modern kitchen features granite countertops, stainless steel appliances, a large bay window, and space for a breakfast table or an island. This Carpet free home is complemented by ample pot lights. Upstairs, you will find two generously sized bedrooms, a well-appointed bathroom, and a walk-in closet. With direct garage access and no sidewalk, this home offers added convenience. Situated just steps from T & T Supermarket, parks, playgrounds, schools, and a shopping plaza, and only minutes from a golf course, GO Train station, and Highway 404, this home combines comfort, style, and a prime location. (id:60365)

