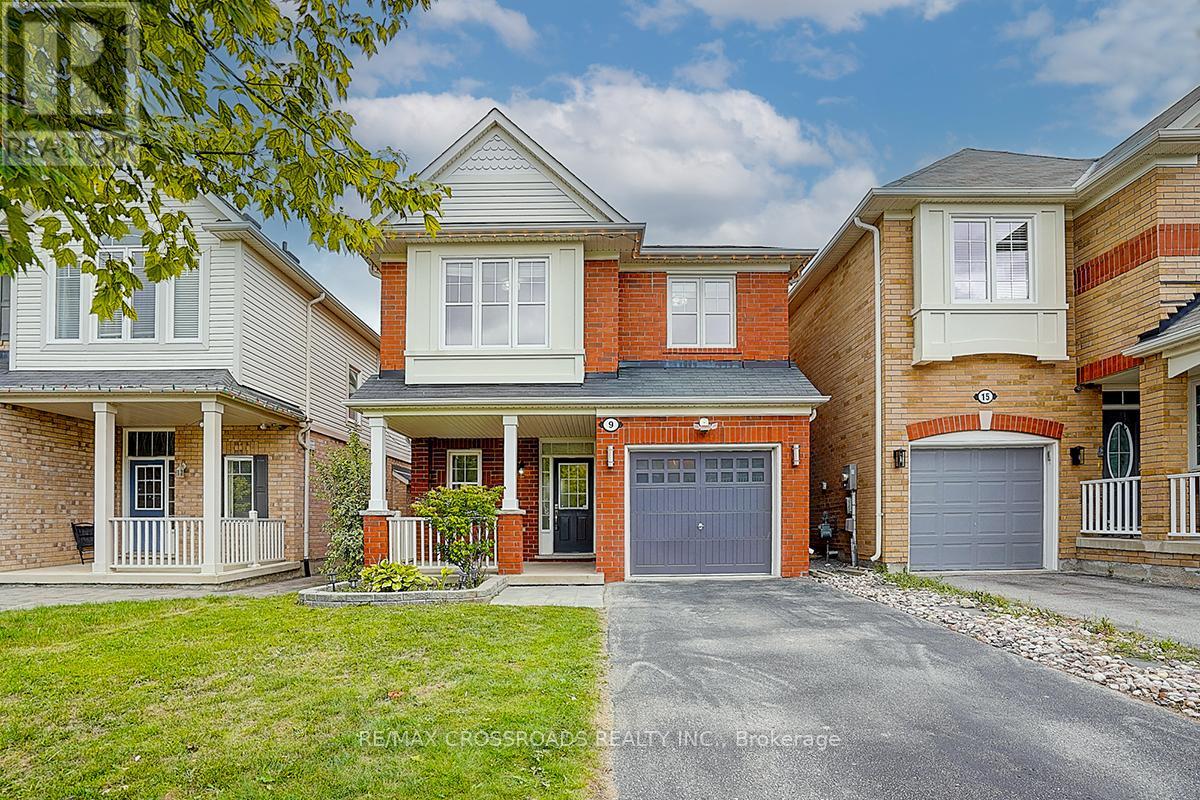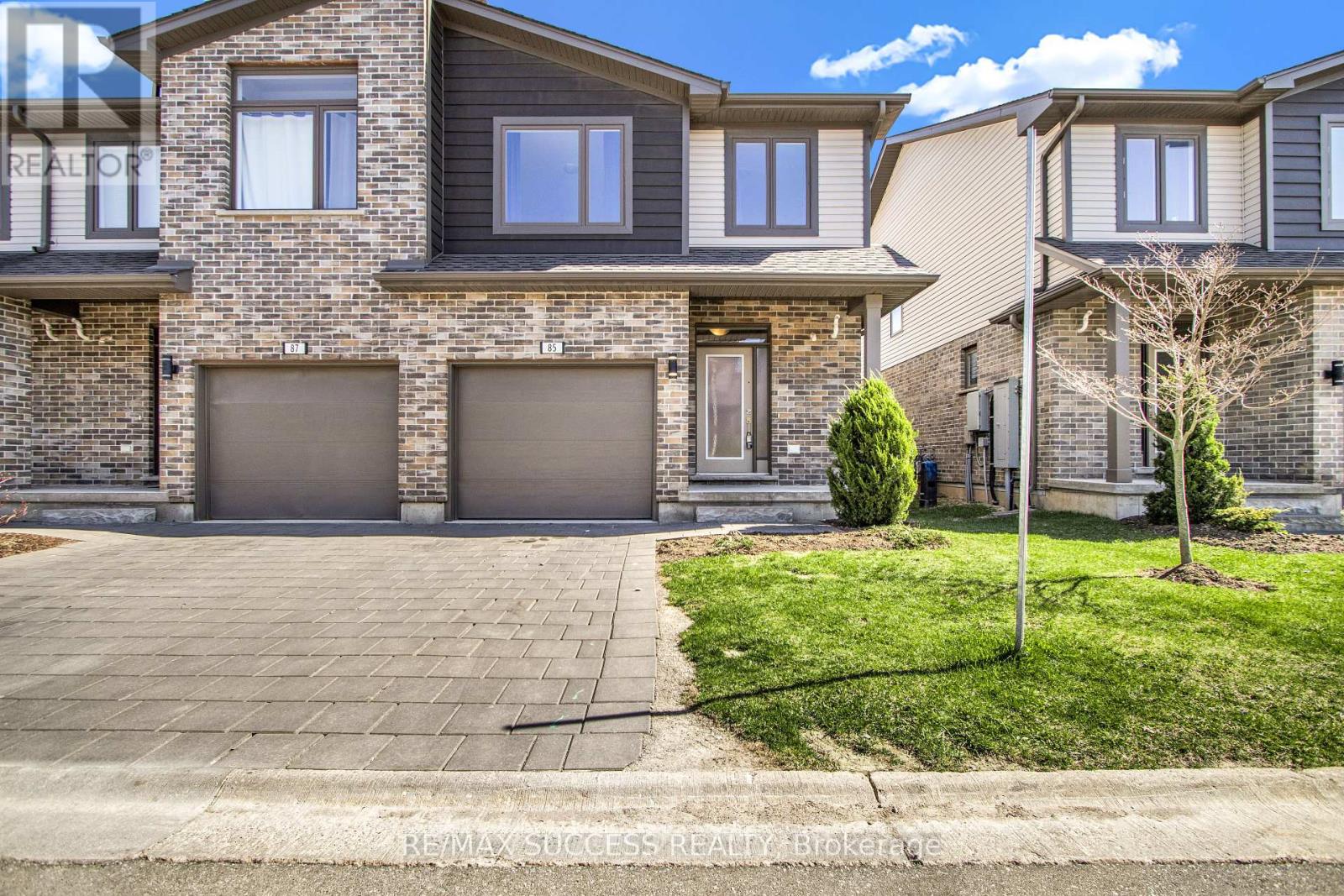115 Vanhorne Close
Brampton, Ontario
Welcome to 115 Vanhorne Close, a stunning detached 4-bedroom, 3-bathroom home located in the highly desirable Northwest Brampton community. Boasting nearly 2,000 sq. ft. of thoughtfully designed living space, this residence offers the perfect blend of comfort, functionality, and style ideal for growing families or those who love to entertain. At the heart of the home lies a chef-inspired kitchen, complete with a gas range, expansive center island, ample counter space, and upgraded light fixtures that infuse modern elegance throughout. Step outside to a beautifully upgraded backyard, perfectly designed for both relaxation and entertaining. Eco-conscious buyers will appreciate the energy-efficient features, including a heat pump, newer furnace, on-demand hot water system, and a full-home water filtration system ensuring comfort while keeping utility costs low. Upstairs, the spacious primary suite offers a walk-in closet and a beautifully finished ensuite, while three additional generously sized bedrooms provide plenty of room for family and guests. A versatile flex room serves perfectly as a nursery, home office, or cozy reading nook. The large unfinished basement, complete with rough-in plumbing, provides endless opportunities whether as personalized living space or a potential income-generating apartment. The homes exterior upgrades enhance curb appeal and create a welcoming outdoor space, making the backyard an extension of the homes inviting atmosphere. Impeccably maintained and move-in ready, this property combines modern convenience with everyday practicality. Located within walking distance to schools, parks, and amenities, and just minutes from Mount Pleasant GO and the local community center, this home offers unmatched convenience for commuters and families alike. A must-see opportunity in one of Brampton's most vibrant neighborhoods! Open House Sat- Sun 1:00 PM-4:00 PM (id:60365)
28 - 2200 Glenwood School Drive
Burlington, Ontario
Rare Opportunity!!! Quiet End Unit Townhouse!!! Ready to Move-In. Easy Access to QEW & 403, Minutes to Burlington Go Station and Public Transit. Thousands Spent on Brand New Modern Renovations. Brand New Light fixtures, Vinyl Flooring on Ground & 2nd floors. Brand New 4 pc Bathroom Vanity, Shower with Deep Soaking Tub. Brand New 2pc Powder Room. Brand New Kitchen with Stylish White Cabinet, Countertop, and Ceramic Backsplash. Brand New Appliances: Stainless Steel Fridge, Stove, and Exhaust Fan with Direct Venting Outside. Freshly Painted Throughout. Direct access to Garage. Updated Wood-burning Fireplace. Open Space Basement - Great Potential. Freshly Painted Basement Floor. Don't Miss This Fabulous Townhouse in a Sought-After Community. (id:60365)
324 Tampa Drive
Georgina, Ontario
Welcome to this spacious 3 bedroom home with awesome curb appeal. All updated in 2016; all new electrical, new plumbing, new bathroom, new insulation, garage, metal roof, 2 sheds complete with electrical and a workshop. Backyard oasis with wrap around deck and heated Kayak pool and deck, new pool cover 2025, Driveway re-sealed 2025, New hot water tank 2022, (parts & labor warranty) New Furnace 2022 (parts & labor warranty), all new LED lights thru-out. Just steps from Lake Simcoe w/optional neighbourhood beach access, breathtaking waterfront views, top rated schools, Catholic & Public schools, 3 playgrounds within 20 minutes, transit stop within 6 minutes. Minutes to shopping and restaurants & Hwy 404 makes it a short drive into Toronto making it ideal for commuting for those looking for a quiet and peaceful place that will allow you to escape the hustle and bustle of the city. (id:60365)
12 Nelson Street
New Tecumseth, Ontario
Welcome to this beautifully maintained century home, perfectly nestled in the vibrant community of Alliston. Full of timeless charm and character, this inviting residence offers a warm and welcoming atmosphere. Featuring 3 bedrooms, and 1 Bathroom. The detached garage offers convenience and additional storage, ideal for your hobbies or workshop needs. The mature lot offers privacy and a nice space for entertaining. With its unique blend of historic charm and everyday functionality, this home is a true gem. Walking distance to downtown, shops, restaurants and schools. Located close to the Honda, The Hospital and easy access out of town for commuting. Home has a metal roof, wrap around deck, large driveway with side by side parking. (id:60365)
68 Collier Crescent
Markham, Ontario
Spacious And Modern Semi-Detached Home In The Highly Sought-After Wismer Community At 68 Collier Crescent. Minutes Walk To The Top-Ranked Donald Cousens Public School And Bur Oak Secondary School. Bright And Airy Layout With A Contemporary Open-Concept Floor Plan. Featuring Three Spacious Bedrooms Including A Primary Suite With A Stylish 4-Piece Ensuite And Walk-In Closet. Upgraded Kitchen Boasts Quartz Countertops, Newer Stainless Steel Appliances, And Separate Breakfast Area With Walk-Out To Deck. Durable Laminate Flooring Throughout The Main Level And Convenient Direct Access To The Garage. Situated Close To YRT & GO Transit, Major Shopping Destinations Like Markville Mall, Greensborough Plaza, Scenic Parks, Dining Options, And All Essential Amenities. (id:60365)
159 Claymore Crescent
Oshawa, Ontario
Beautiful 2-bedroom, 1-washroom detached Basement level home available for lease in one of Oshawa's most sought-after communities.Features a fully upgraded kitchen with a center island, spacious layout, and modern finishes.Conveniently located close to schools, grocery stores, banks, restaurants, and more.Includes stove, fridge, and separate laundry. (id:60365)
2540 Hibiscus Drive E
Pickering, Ontario
Welcome to this brand-new corner detached home in a calm and family-friendly Pickering neighborhood. Featuring an open-concept main floor with generous living space, ample kitchen storage, and direct backyard views from the family room. Enjoy a serene park view right from the bedroom windows. Upstairs offers 4 spacious bedrooms, including a primary with large windows and a walk-in closet. Convenient third-floor laundry, plenty of natural light throughout the home, and a side entry from the garage add to the functionality. Easy access to the basement from the main floor. A perfect blend of style, comfort, and practicality-ready for your family to move in and enjoy! (id:60365)
2604 - 15 Greenview Avenue
Toronto, Ontario
Yonge & Finch Spacious 2 Bedroom Unit * Upscale Building And Amenities * Unobstructed South East Views, Granite Countertop * Indoor Pool * Guest Suites * Gym * Billard Rm * Golf Shooting Range * Sauna * 24Hrs Concierge * Steps To Subway/Ttc/Yrt/Viva * Close To Many Restaurants And Shopping (id:60365)
2006 - 151 Beecroft Road
Toronto, Ontario
South Facing 705 Sq.Ft. 2 Bdrm With Balcony. A+ Location With Direct Access To Subway, Shops, Theatre & Restaurants. This Is A Professionally Run Rental Community So Unit Will Not Be Sold. Individually Controlled Heat & Air Conditioning, Energy Efficient Windows. 10 Months Minimum. 24 Hr. Notice For Showings. (id:60365)
9 Whiterose Lane
Whitchurch-Stouffville, Ontario
Attention first-time buyers and growing families ,this is the turn-key home you've been waiting for! Built in 2011 and lovingly maintained inside and out . This detached gem is in impeccable condition and ready for you to move right in. Nestled in the heart of Stouffville, on a quiet, family-friendly ,child-safe street. Within walking distance to schools, trails, the library, and transit, this home combines comfort, community, and convenience. The exterior : 1-car garage + no sidewalk driveway = 3 parking and potential to interlock the front garden for 2 more spots offers flexibility for larger families. Dual front and back porches, offering charming outdoor spaces for summer evenings and family relaxation. The Interior : Direct garage access with functional, inviting layout . Freshly painted with smooth ceilings numerous potlights on the main floor, upgraded lighting, dimmer switch and carpet-free thru-out. Oversized windows that flood natural light from sunrise to sunset. Spacious Great/Family Room with a cozy fireplace ,the perfect gathering place for laughter and memories. Beautifully upgraded kitchen featuring waterfall Granite countertops, under-cabinet lighting, and solid wood cabinetry. A walk-out to the rear porch makes this space as airy as it is elegant. Formal dining room adds elegance and a sense of occasion to every meal. The 2nd flr : a versatile bonus space ideal for a home office or study nook. Expansive primary suite with walk-in closet and a 5-piece ensuite. Two additional generously sized bedrooms plus a 4-piece bath. Convenient laundry for everyday ease. The Finished basement : a fantastic extension of the living space, featuring a large recreation room, an exercise room, and plenty of storage. Perfect for young families who need work-from-home + play solutions all under one roof. Quick access to Downtown Stouffville, shopping, hospital, and Highway 407.Homes like this in the core of Stouffville won't last long , this property is a must-see. (id:60365)
235 Netherby Lane
Kitchener, Ontario
"Town House In A Well Established Huron Village Community In Kitchener freshly paint, Close To The Intersection of Huron Rd And Fisher-Hallman Rd). Approx. k Sq. Ft as a builder plan . Upgrade Features, Laminate Floor For The Second Floor. Main Ground Floor Entrance With Den/Office Space And Access To The Garage, 2 Parking Spots. Close To Access To The 401, All Amenities, Schools, Playgrounds, Community Recreation And Shopping. (id:60365)
85 - 1960 Dalmagarry Road
London North, Ontario
Welcome to this exceptional end unit 3-bedroom, 2-storey townhouse condo located in the highly sought-after Northwest Hyde Park area. This meticulously maintained home offers an unbeatable combination of modern upgrades and prime convenience, close to every amenity you could need. Step inside to discover an open-concept main floor adorned with stunning ceramic and hardwood flooring. The upgraded kitchen is a chefs delight, featuring a central island, 4 quality appliances, a ceramic backsplash, and valance lighting, all seamlessly flowing into the great room and dining area. Sliding patio doors lead you to a private rear yard and deck perfect for entertaining or unwinding. Upstairs, the spacious primary bedroom boasts a full ensuite bathroom, while the convenience of second-floor laundry (washer and dryer included) and an additional main bath make daily living effortless. The partially finished basement offers extra living space, with a cozy family room, a 3-piece bathroom, and ample storage. Complete with a single-car garage, this home truly offers "better than new" living. Don't miss your chance to call this gem your own! (id:60365)













