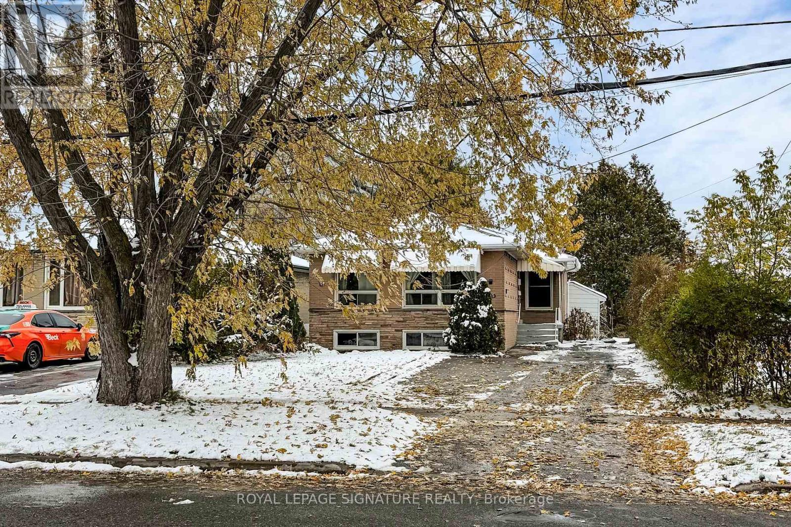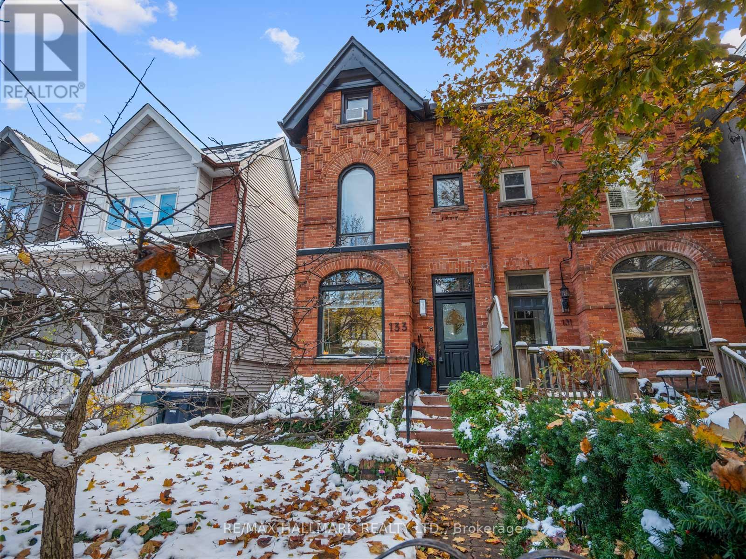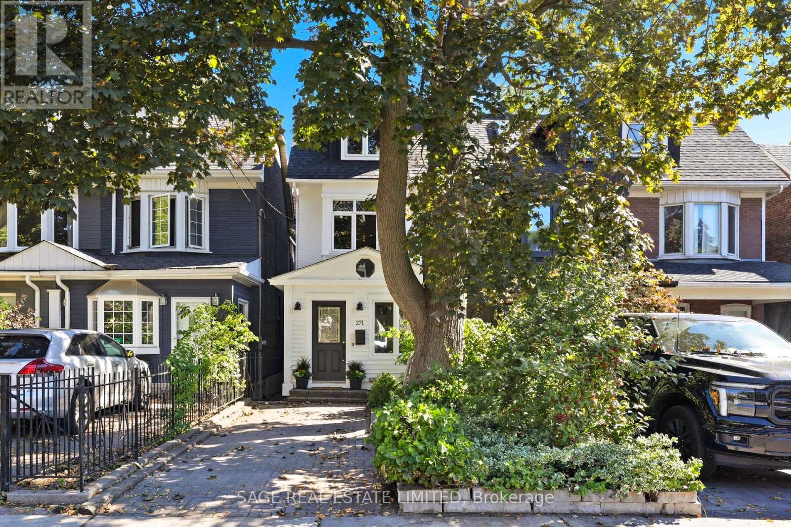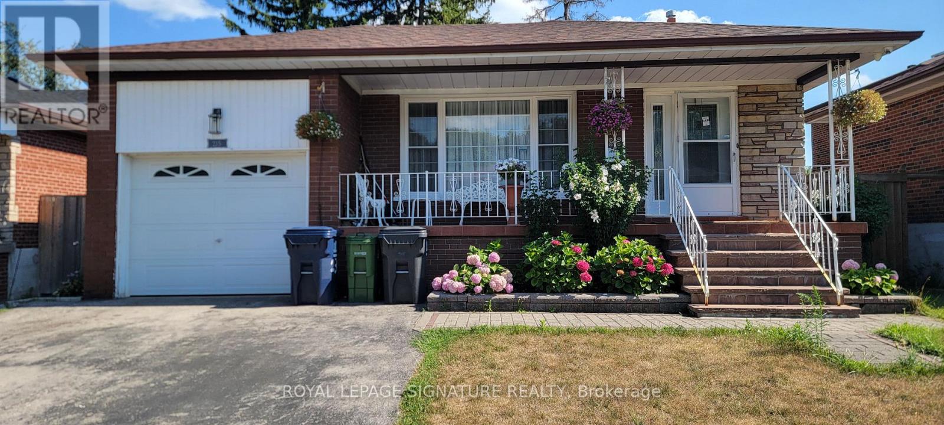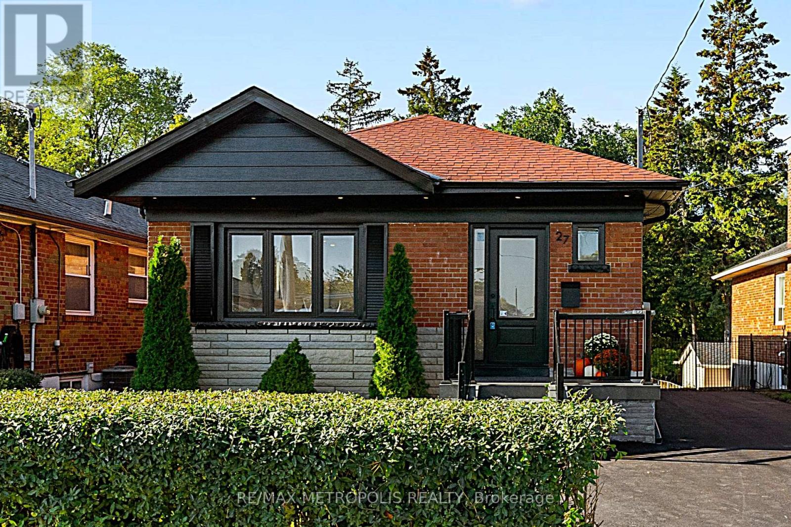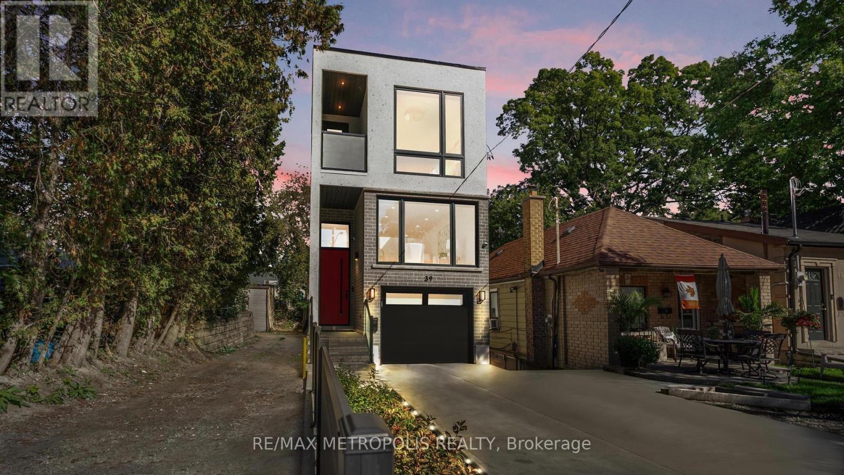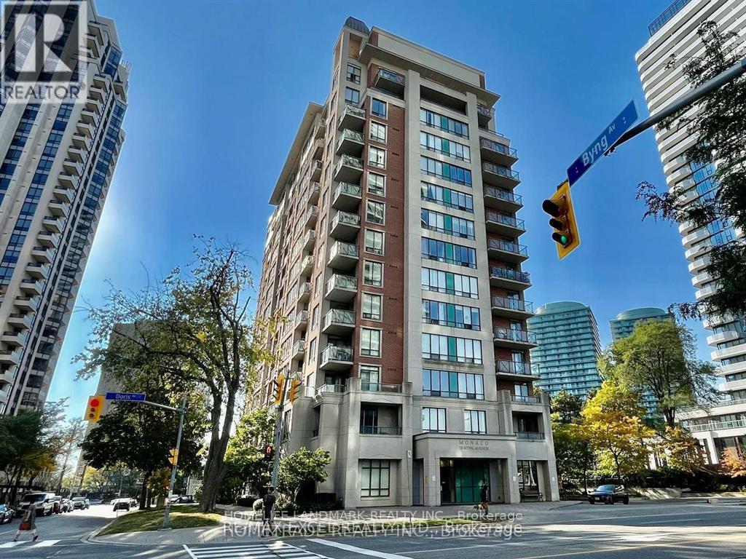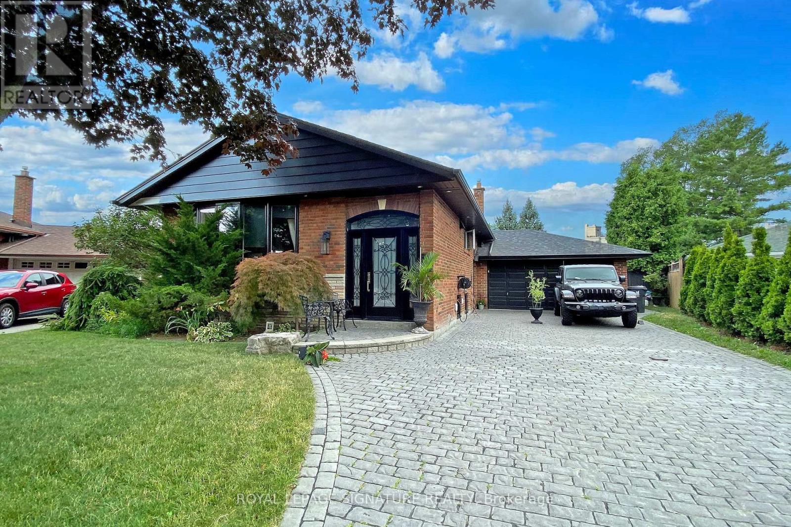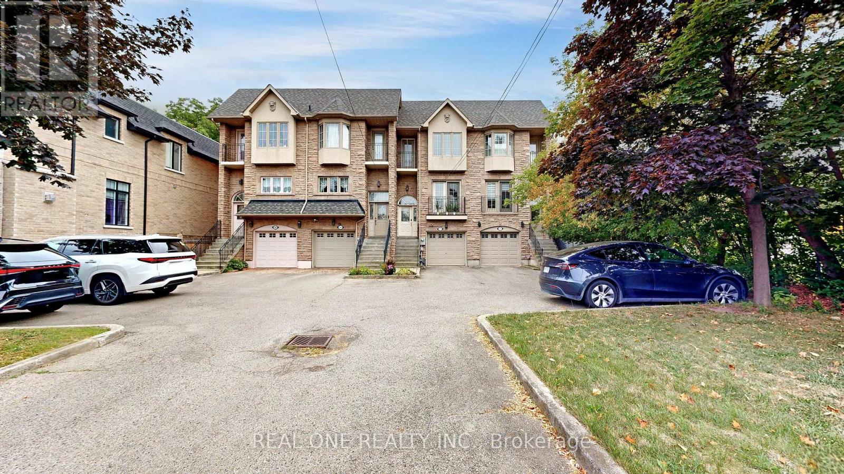125 Wayne Avenue
Toronto, Ontario
Great location in the Wexford! Spacious 3 bedroom Bungalow with Private Laundry. Main Floor Rental. Steps to Bus and Shops on Lawrence. Short walk to Schools and Parks and Minutes to the DVP and 401! Updated Throughout! Family size Living room/Dining room! Several updates make this home a great place to live. Updated Kitchen, Bath, floors, pot lights and more! Use of Backyard and 3 car paring on driveway! (id:60365)
133 Langley Avenue
Toronto, Ontario
Prime Riverdale Victorian - Fully Renovated, Sun-Filled, and Exceptionally Versatile Welcome to 133 Langley Ave, a beautifully renovated 2.5-storey Victorian that blends timeless architectural charm with thoughtful, top-to-bottom renovations. Set on a south-facing, sundrenched lot and framed by a charming front garden, this home sits proudly on one of Riverdale's most coveted, tree-lined streets. Every space has been designed for comfort, functionality, and flexibility, making it an ideal choice for end-users, investors, and families seeking intergenerational living. Inside, classic Victorian details-high ceilings, mouldings, woodwork, stained glass and character-filled proportions-are paired with a modern, functional layout and quality finishes throughout. The home features two incredible self-contained units, each offering generous living spaces, renovated kitchens and baths, and thoughtful flow. Live in one suite and rent the other to significantly offset your mortgage, create a private space for extended family, or enjoy both units as an exceptional long-term investment .A finished lower level adds even more usable space, while rare garage parking provides invaluable convenience in this urban setting. Located within the Withrow School district, the home offers unparalleled access to some of the east end's most sought-after amenities. With an impressive 93 Walk Score, you are steps from Withrow Park and a short walk to the vibrant shops, cafés, and restaurants along both the Danforth and Gerrard Street East. Transit, beloved local businesses, and the neighbourhood's warm, community-oriented atmosphere are all part of everyday life here. A rare opportunity to secure a fully renovated Victorian in one of Toronto's most cherished neighbourhoods-where historic charm, modern living, and unbeatable location come together seamlessly. (id:60365)
271 Silver Birch Avenue
Toronto, Ontario
This Could Be Your Silver Birch. At the meeting point of the Beaches and Kingston Rd Village, this end-of-row home feels quietly set apart. Connected on one side yet filled with light from three, it lives more like a semi than a row. Three storeys of calm flow from front to back, framed by trees and the familiar sound of life by the lake. The top floor is a full-floor retreat, a primary suite under the eaves with its own ensuite and walk-out deck where mornings feel private and still. Below, a second-floor sitting room gathers everyone around the gas fireplace, the kind of space that softens the edges of the day. High ceilings in the lower level make room for real life, work, play, guests, or all three. A proper mudroom keeps everything organized, while the back deck feels ready for long dinners and easy Sundays. One-car front pad parking makes coming and going effortless, though most days you'll just leave the car and walk. The rhythm of the neighbourhood is the draw: stroll to the beach, wander Kingston Rd Village for coffee, and know you're home before the kettle's even boiled.Quietly settled. Effortlessly connected. End of the row, exactly where you want to be. (id:60365)
235 Danzig Street
Toronto, Ontario
Welcome to your opportunity to live on a quiet street in West Hill, Toronto. This property is a well-maintained detached Backsplit with a recently upgraded kitchen and has a bi-level basement featuring a complete in-law suite with a separate entrance. The family room has a fireplace and walks out to the backyard. The property boasts 3 full washrooms and two kitchens. This Large 3+2 Bedroom, spacious Home is Located Close To Schools, Parks, Shopping, TTC, Go Train, and 401 Steps away from Uo f T. Centennial College and Pan Am Recreation Centre. Huge Backyard offers privacy and endless landscaping possibilities. Don't let this rare opportunity pass you by. (id:60365)
31 Castille Avenue
Toronto, Ontario
**QUIET COURT, PIE SHAPED LOT, IN-GROUND POOL, DOUBLE CAR GARAGE** This Delightful Home is NOT to be Missed!! Renovations Abound. Gorgeous Home with Beautiful Property. Features Include 3+1 Bedrooms and a Stunning Property Anchored by an In-Ground Saltwater Pool (2017) Framed by Cascading Gardens and a detached double garage.The Upper Bathroom was Renovated in 2020 and Multiple Main-Floor Windows, Including All Bedrooms Windows Replaced in 2024. Kitchen Counters and Backsplash Replaced in 2018. Stunning Lower Level Renovation with Exceptional 3pc Bathroom and Large Bedroom. Separate Side Entrance for Potential In-Law Suite. Laminated Floors and Pot Lights, Along with Storage Area's Galore! Pool updates include a new sand filter (2023) and new pump (2024). Move-In Ready or Build Your Dream Home on this Exceptional Lot. 200 AMP Breaker. ***OPEN HOUSE SAT/SUN NOV 15/16 2-4PM*** (id:60365)
27 Gully Drive
Toronto, Ontario
Scarborough's Hidden Gem with over 2200 square feet of living space! Beautifully renovated bungalow nestled on a deep ravine lot with a bright walkout basement. The main floor welcomes you with an open-concept living space featuring brand-new white oak engineered hardwood floors, recessed pot lights, and oversized windows that fill the home with natural light. The custom chefs kitchen is a showstopper with quartz countertops, new premium appliances, a centre island with breakfast bar seating, soft-close cabinetry, and large porcelain tile flooring. Finishing touches like crown moulding, a paneled feature wall, and a one-of-a-kind built-in wine rack bring extra character to the space. With over 1,100 sq. ft. on the main floor, you'll also find three spacious bedrooms and a newly renovated spa-inspired bathroom complete with a floating vanity and glass walk-in shower. The bright, fully finished basement feels more like a main level with its large windows and walkout to the private backyard overlooking the ravine. With a separate entrance, this space offers incredible flexibility featuring an open-concept living/dining area, a second custom kitchen, two additional bedrooms, and a new full washroom with tub. Perfect as an in-law suite, or extra space for a growing family! The exterior is equally impressive, with a new porch, modern black steel doors, fresh asphalt driveway, and updated landscaping. Located in the sought-after South Bendale community, this home is within the catchment of one of Scarborough's top-ranked public schools. You'll also enjoy easy access to Kennedy GO, Future Eglinton LRT, TTC buses and subway, Scarborough Hospital, shopping, Knob Hill Park with its outdoor swimming pool, and much more. (id:60365)
39 Kenworthy Avenue
Toronto, Ontario
Discover the essence of modern luxury in this impeccably crafted detached home, perfectly situated in Torontos prestigious Oak Ridges community. Offering over 3,200 sq ft of elegant living space, including a thoughtfully finished 877 sq ft walkout basement with two spacious bedrooms, this residence combines architectural sophistication with everyday comfort. The main level impresses with soaring 11-foot ceilings, expansive windows that bathe the interiors in natural light, and a dramatic mezzanine that adds architectural flair. The gourmet kitchen features premium built-in appliances and custom cabinetry ideal for both entertaining and family dining. Enjoy thoughtful upgrades throughout, including built-in ceiling speakers, a comprehensive CCTV camera system, an insulated garage with direct interior access, a concrete driveway, and a fully fenced backyard that ensures both privacy and practicality. Upstairs, multiple skylights illuminate a beautifully designed layout. The primary suite offers a luxurious ensuite and walk-in closet, while the second bedroom also enjoys its own ensuite. Two additional bedrooms share a stylish Jack and Jill bathroom, creating a perfect balance of space and comfort. The versatile walkout basement with 9-foot ceilings provides endless possibilities for extended family, guests, or a home office. Ideally located minutes from GO Transit and nearby subway connections offering direct access to downtown Toronto, as well as places of worship and everyday amenities this distinguished home embodies the finest in luxury living. (id:60365)
901 - 429 Walmer Road
Toronto, Ontario
This is 429 Walmer, a new icon of luxury in Forest Hill. With captivating architecture by Arcadis, sumptuous interiors by U31 and around the clock services by Forest Hill Kipling, this exclusive boutique address offers just 48 meticulously appointed residences. Lower Estate 1 features direct elevator entry leading into nearly 3,500 SF of spectacular living space with panoramic S/E/W vistas across Forest Hill, Sir Winston Churchill Park and the Toronto skyline. Every room is bathed in natural sunlight from glorious morning sunrises to postcard perfect sunsets. Superb design details like soaring 11 foot ceilings without bulkheads, separate primary retreat and guest wing, a gas fireplace, gallery sized walls, massive expanses of floor to ceiling glass and a 180 degree 1,382 SF wraparound balcony fitted with a gas BBQ line, are just the beginning. An astounding 18,000 SF of indoor and outdoor social and wellness amenities complete with an array of therapy spaces and even a Wimbledon style indoor pickleball court, are all here. And of course, total peace of mind is assured whether at home or abroad, thanks to Avante's leading edge security technologies. Simply no detail overlooked. This is 429 Walmer, where a beautiful new life awaits. Welcome home. (id:60365)
218 - 505 Glencairn Avenue
Toronto, Ontario
Live at one of the most luxurious buildings in Toronto managed by The Forest Hill Group. Sunrise East views new never lived in One bedroom 665 sq ft per builders floorplan, one locker ( no parking ), huge walk in closet in bedroom, all engineered hardwood / ceramic / porcelain and marble floors no carpet, marble floor and tub wall tile in washroom, stone counters, upgraded kitchen cabinets, upgraded Miele Appliances. Next door to Bialik Hebrew Day School and Synagogue, building and amenities under construction to be completed in Spring 2026, 23 room hotel on site ( $ fee ), 24 hr room service ( $ fee ), restaurant ( $ fee ) and other ground floor retail - to be completed by end of 2026, Linear park from Glencairn to Hillmount - due in 2027. Landlord will consider longer than 1 year lease term. (id:60365)
510 - 28 Byng Avenue
Toronto, Ontario
Welcome To Monaco Condos In Heart of North York! This Bright 2-Bedroom Condo Offers A Smart And Functional Layout In A Prime Location Of Yonge Street. Opens To A Cozy Balcony With Fresh Air And Oversized Garden Views. A Spacious Maple Kitchen With Abundance Of Cupboards, Counter space & Breakfast Bar. The Spacious Primary Bedroom Features A Walk-In His&Hers Closets& Semi-Ens Bath Offering Both Comfort And Privacy. The Second Bedroom with Closet Is Perfect For Family Or As A Home Office. Enjoy Excellent Building Amenities Including Concierge, Indoor Pool, Gym, Sauna, Party Room, Guest Suites, Visitor Parking, And More. Beautiful Building Just Steps To Yonge Subway, Park, Theatre, Shops & Restaurants, Schools and Everything You Need For Connected Living In One Of North York Most Desirable Communities. One Underground Parking Spot And A Locker Are Included. Maintenance Fees Include All Utilities: Water, Heat, AC, And Hydro. (id:60365)
12 Daleside Crescent
Toronto, Ontario
Well maintained One Bedroom Furnished lower level unit with Separate entrance. Quiet home! Renovated basement! Spacious living area, large bedroom and a modern kitchen. Victoria Village --Great location with easy access to highways, transit and Shopping. Perfect for a single person that wants a spacious and quiet environment! (id:60365)
299 Finch Avenue E
Toronto, Ontario
Extremely Rare Large Freehold Townhome In Prestigious Willowdale East, No POTL Fees! Welcome To This Exceptional 3 + 1 bedroom Freehold Townhome Offering Approx 2,100 sq. ft. Total Living Space. Boasting a 9-FT Ceiling on Main Floor, This Home Is Filled With Natural Light And High-End Finishes Throughout. **Modern Gourmet Kitchen W/Quartz Countertops, Stainless Steel Appliances, And Ample Cabinetry. **Spacious Open-Concept Living/Dining Room With A Solarium, Perfect For Entertaining. ** Hardwood Flooring Throughout The Main And Second Floors **Expansive Primary Bedroom W/Walk-In Closet, A 4-PC En-Suite Bath (Including A Jacuzzi), And A Soaring Cathedral Ceiling! ** Finished Walk-Out Basement With 3-PC Bath, And Direct Access To A Deep 2-Car Garage. **Fully Fenced And Professionally Landscaped South-Facing Backyard, Ideal For Family Gatherings Or Relaxation. Deep Front Yard Offering Privacy, Visitor Parking, And Space For Easy Entry And Exit. Located In The Highly Sought-After Earl Haig Secondary School District, This Home Is Just Minutes From Top-Ranked Schools, Bayview Village Shopping Centre, Parks, YMCA, Subway, Hwy 401, And Much More. Truly A Rare Opportunity In One Of North Yorks Most Desirable Neighbourhoods. A Must-See! (id:60365)

