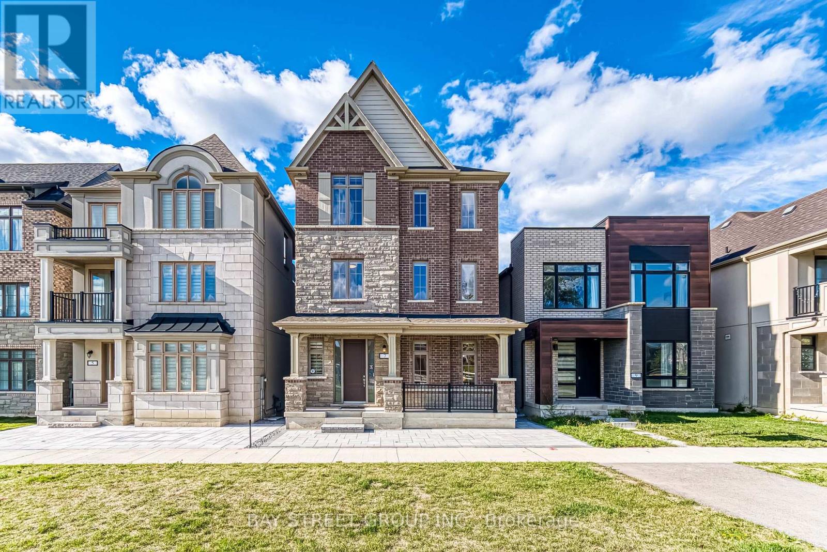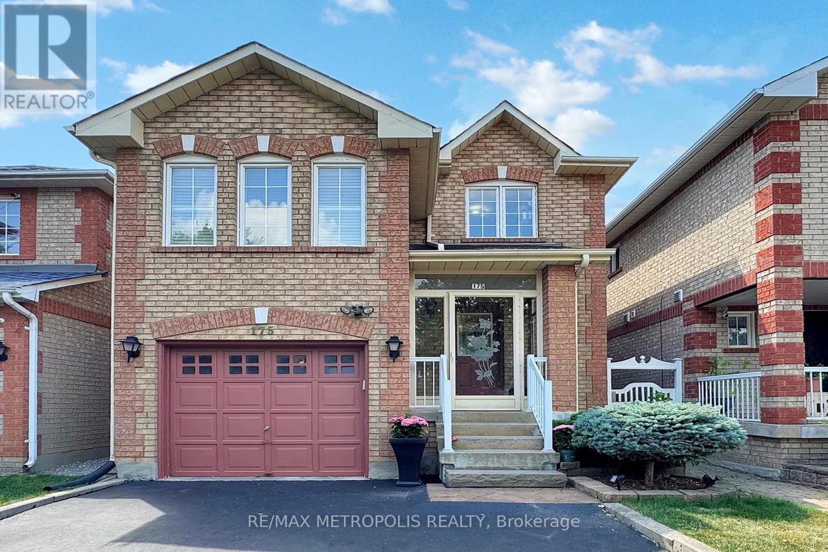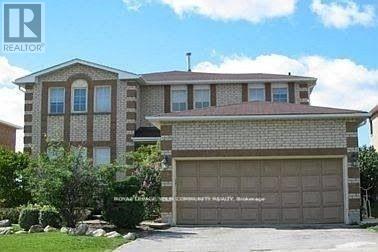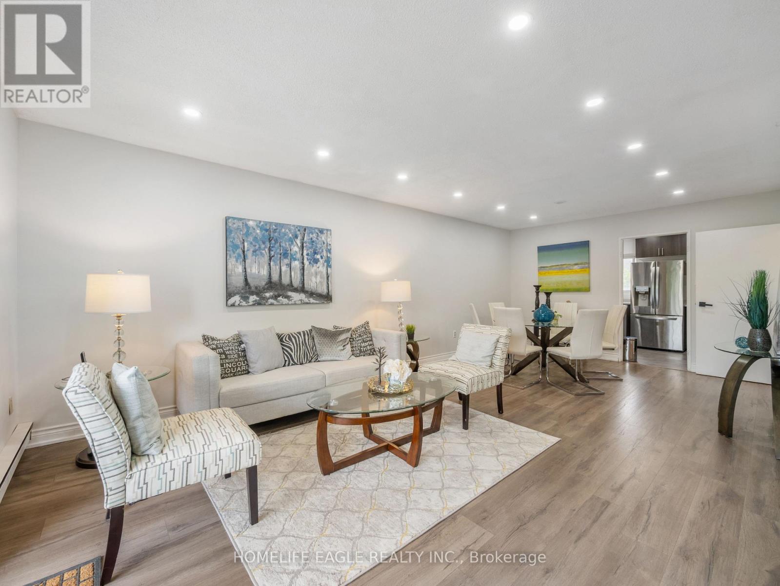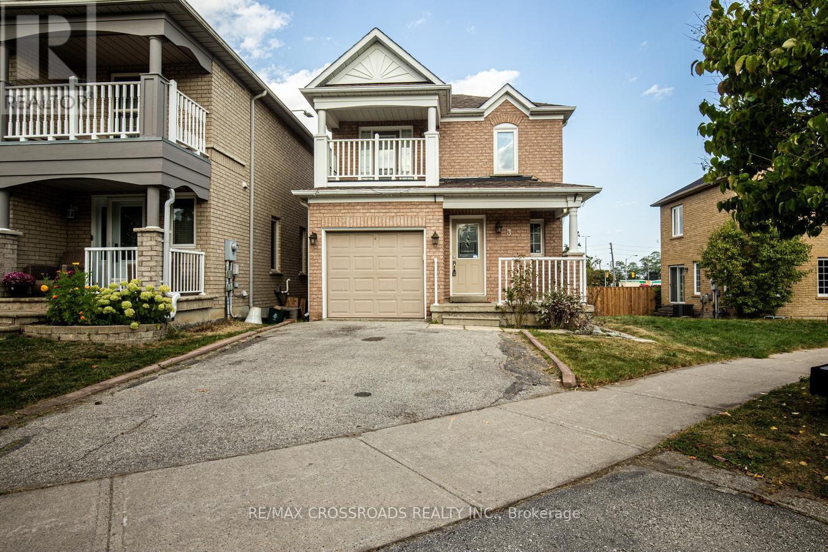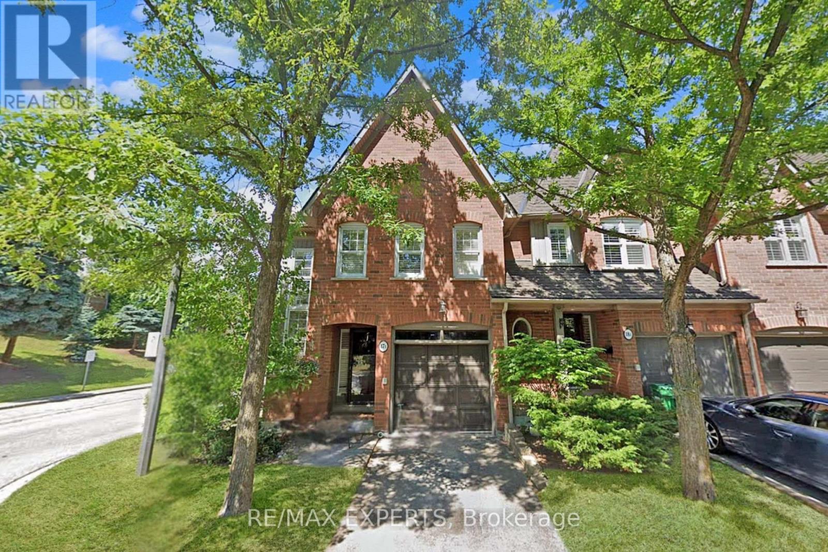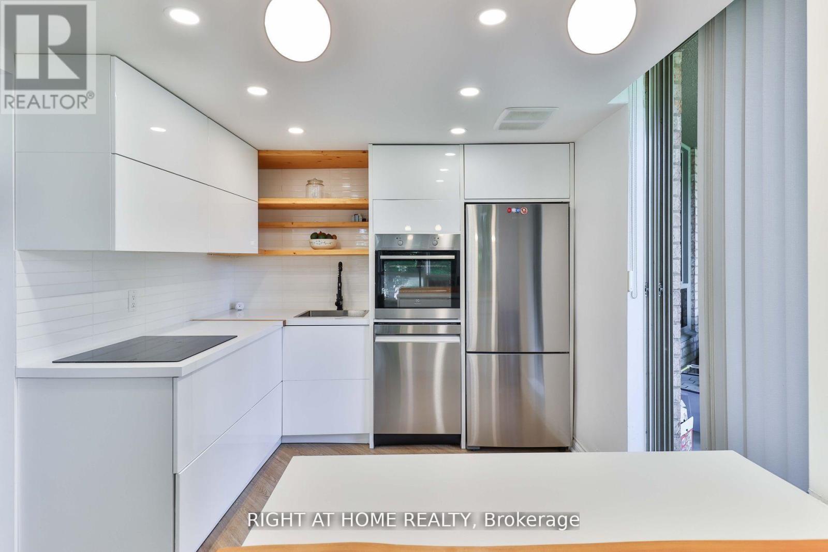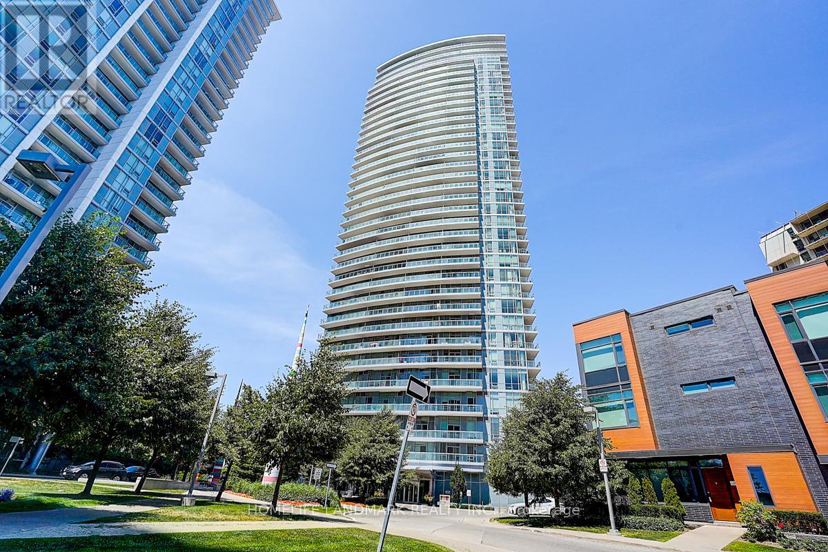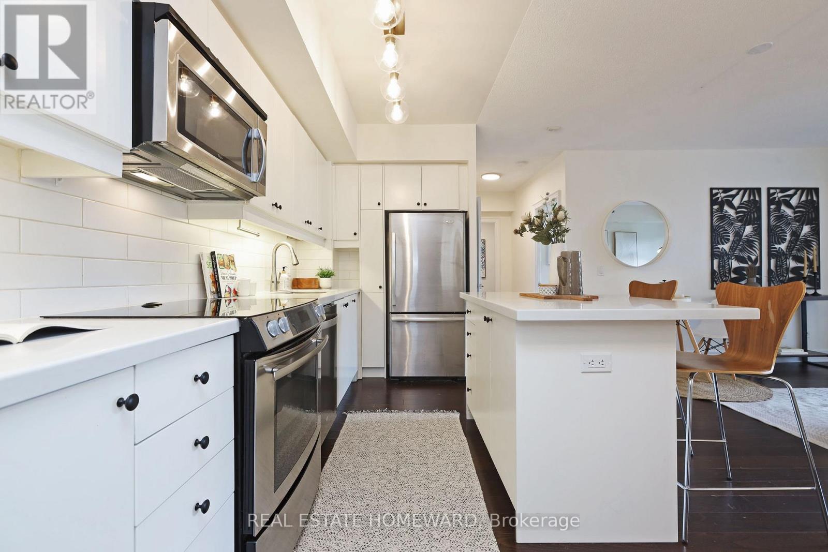7 Kohn Lane
Markham, Ontario
10 Reasons You'll Fall in Love with 7 Kohn Lane:1. Prestigious Angus Glen community (16th & Kennedy) with guaranteed placement at top-ranked schools (Pierre Elliott Trudeau HS & Bur Oak SS).2. Spacious 3500 sqft, 6+1 bedrooms & 6 bathroomsideal for large or multi-generational families. 3. Over $150,000 in luxury upgrades: quartz countertops, hardwood flooring, custom cabinetry, smart-home system and professional gas range. 4. Park-side locationwatch kids play safely from your window, with clear rooftop terrace views. 5. Finished basement with private office/study and washroom, perfect for guests, teens, or hybrid work.6. Outdoor elegance: interlocked front & rear yards, private courtyard, and brick exterior with exceptional curb appeal. 7. EV-ready double garage + driveway parking for 5 vehicles. 8. Transit convenience: YRT/Viva terminal inside community, 10 minutes to Centennial GO & Hwy 407. 9.Shopping & essentials: 20+ supermarkets (T&T, Walmart, FreshCo, No Frills, Food Basics, Foody) plus clinics within minutes(clinics accepting new patients!). 10.Lifestyle amenities: Angus Glen Community Centre, library, and championship golf course at your doorstep.This residence blends luxury, function, and everyday conveniencea rare opportunity in one of Markhams most coveted neighbourhoods. (id:60365)
175 Roxbury Street
Markham, Ontario
Welcome to 175 Roxbury st a beautifully maintained 3+1 bedroom, 3 full bath & powder family home nestled in one of Markham's most sought-after neighbourhoods! This sun-filled property boasts a spacious, functional layout, ideal for both everyday living and entertaining. Enjoy a modern kitchen with quartz counters & stainless steel appliances, a cozy family room/great room on mezzanine, and a fully finished basement with an extra bedroom & full bath perfect for in-laws or guests. The backyard with deck offers a private space for summer gatherings. Conveniently located minutes to top-rated schools, parks, shopping, transit, and Hwy 407. Pride of ownership shows movein and enjoy! ** This is a linked property.** (id:60365)
Lower - 9 Coldstream Crescent
Richmond Hill, Ontario
Fully Newly Renovated Finished Basement Apartment With Separate Private Entrance & One Driveway Parking. Great Layout With Laminate Floors, Brand New 3 Pc Kitchen with Stone Counters and Brand New 3 Pc Bathroom with Glass Stand Up Shower & 2 Large Bedrooms With Mirrored Closets. Very Bright With Lots Of Windows. Best Value In Yonge/Elgin Mills Area. Next To Park ON Quiet Traffic Free Crescent. **Stainless Appliances - Fridge, Stove, Microwave & Brand New Private Laundry LG Washer & Dryer** 8 Minutes Walk To Transit, Grocery, Restaurants & Yonge Street! Please Note Utilities will be Split 65/35 - 35% Tenant. Rental Application, Credit Check, Employment Letter, 10 Postdated Cheques, Tenant Insurance Required. No Pets & No Smoking. (id:60365)
118 - 50 Scarborough Golf Club Road
Toronto, Ontario
The Perfect 3 Bedroom End Unit Townhome In a Family Friendly Neighbourhood* Recently Upgraded Throughout* Massive Private Terrace* New Updated Gourmet Kitchen Featuring Top Of The Line Stainless Steel Appliances* Double Undermount Sink W/ Upgraded Hardware & Extendable Faucet* Modern Subway Style Backsplash* Brand New High Quality Long Lasting Laminate Floors Throughout Main & Second Floor 2025* All New Pot Lights 2025* Custom Light Fixtures Throughout* Primary Bedroom Featuring Oversized Walk In Closet* All Spacious Bedroom W/ Ample Closet Space & Storage* All Bathrooms Upgraded W/ New Modern Vanities Including Modern Quartz Counters W/ New Faucets & Hardware* Oversized Owned Heated Underground Parking Spot, Can Fit 2 Cars* Residence Enjoy Access To Private Indoor Pool, Games Room, Meeting Room, And Fully Equipped Gym Enjoy Access To Local Ammenities* Walking Distance To Nature Walks* Public Transit* Steps To Park* Must See! Don't Miss! (id:60365)
3 Brimforest Gate
Toronto, Ontario
Location, Location! This Detached All Brick Home Is Perfect For Commuters, 2 Minutes Walk To The Rouge Hill Go Station. Be Out Your Front Door And At Union Station In About 30 Minutes .Steps To Ttc And Minutes To The Highway 401. The Bright & Open Main Floor Features An Updated & Open Concept Kitchen W/ Ceaserstone Counters & S/S Appliances. Living Room With Walk Out To Deck, With No Rear Neighbours. Finished Basement W/ Separate Entrance With Living Room/Kitchen & 4-piece Washroom. Single Buit-in Garage With Wide Private Driveway! (id:60365)
602 - 1050 Eastern Avenue
Toronto, Ontario
FIRST MONTH FREE IF LEASED BY OCTOBER 1ST!!!! Welcome to 1050 Eastern Ave a brand new, never-lived-in 1-bedroom, 1-bathroom condo at the edge of The Beach and Leslieville. Designed for modern living, this stylish unit boasts high ceilings, quartz countertops, integrated appliances, and a sleek open-concept layout. Enjoy the best of the east end with Queen Streets shops, cafes, parks, and TTC just steps away. With quick access to the Beach and downtown, this home offers unbeatable convenience in one of Torontos most vibrant and connected neighbourhoods. (id:60365)
B - 541 Kingston Road
Toronto, Ontario
Application must include: rental application, credit score full report, employment letter, references. (id:60365)
17b - 1084 Queen Street W
Mississauga, Ontario
Welcome to this upscale 3-bedroom end-unit townhome nestled in the prestigious Lorne Park community. Boasting approximately 1, 883 sq. ft. as per MPAC of bright and spacious living, this home features an open-concept layout with an updated kitchen complete with quartz countertops and stainless steel appliances. The excellent-sized primary bedroom offers a walk-in closet and ensuite bathroom. A 3rd-floor loft bedroom with vaulted ceilings, walk-in closet, and ensuite is perfect as a guest or in-law suite. The finished lower level includes a family room with wet bar, fireplace, and ample storage. Enjoy walking distance to the lake, waterfront trails, shops, parks, and the highly sought-after Lorne Park School District, with top-rated schools and private options like Mentor College nearby. Minutes to the GO Train, restaurants, and all amenities. (id:60365)
20 Castlebury Crescent
Toronto, Ontario
Tenants pays $150 for Utilities & $150 Refundable Key Deposit (id:60365)
206 - 1210 Don Mills Road
Toronto, Ontario
Unbeatable Value In The Heart of Don Mills! (NOTE: Motivated Sellers) 3 Major Reasons For Visiting This Condo: 1) The Unit (With Its 797 SF Easily Beats Those Newly Built 600Sf+ 2-bdrm condos) Is In Pristine Condition - Offering a 2-bedroom Unit Value for an Extremely Affordable Price. 2) Tons Of Recent Modern Upgrades Make This Diamond Shine & Move-In Ready For You. 3) All-Inclusive Maintenance Fee Covers Everything - Heat, Hydro, Water, Cable TV & Internet & 2 Parking Spots. Reward Yourself With This Bright, Spacious, & Fully Renovated Move-In Ready Condo. Don't Let The Layout Surprise You - This Can Easily A 2-Bedroom With Its Incredibly Spacious Den Through Recent Renovations & Improvements to Original Floorplan. This Unit Features High-Quality Laminate Flooring Done Throughout. Modern, Bright & Beautiful Kitchen Equipped With S/S Appliances, Breakfast Bar, & W/O To Balcony. Updated 3-Piece Washroom With Glass Rain Shower & Modern Vanity Arrangement. Unit Comes With Two Parking Spots (Owned) & One Storage Locker With Ample Storage. Highly Desirable Building Amenities Include Outdoor Pool, Squash Courts, Sauna, Hot Tub, Party Room, Entertainment Room, & A Well-Equipped Gym. Additionally, Building Features 24-Hour Concierge Service, In-Building Management Office, & Plenty of Visitor Parking. Location Is a Clear Winner - Featuring Close Walking Distance to Shops at Don Mills, TTC Transit Within Steps, Schools (Don Mills Middle & Secondary School, Norman Ingram Public School), Retail, Dining, Banking (CIBC, Scotiabank, TD Bank), Toronto Public Library, Parks (Featuring Award-Winning Edwards Gardens Just a 10 Minute Walk Away) & Minutes To Hwys 404/DVP/401. Effortlessly Blending Convenience & Accessibility. Visit With Confidence. (id:60365)
1006 - 70 Forest Manor Road
Toronto, Ontario
Luxury Emerald City in a highly desirable location. Functional layout with a beautiful corner unit featuring an extra-large balcony. 2 Bedrooms + Media Den, bright and spacious with 9 ft ceilings. Includes 1 parking and 1 locker. Building amenities include 24-hr concierge, indoor pool, and party room. Just steps to the subway. Unbeatable location, close to Hwy 401/404 and Fairview Mall. 1009 sq.ft interior + 177 sq.ft balcony. (id:60365)
302 - 701 Sheppard Avenue W
Toronto, Ontario
Welcome to Portrait Condos, where comfort meets convenience in this spacious 2-bedroom + enclosed den, 2-bathroom home. Offering nearly 1,100 sq. ft. of smartly designed living plus a full-length 185 sq. ft. south-facing balcony, this suite delivers both space and style. The open-concept living and dining area is bright and inviting, with large windows that bring in natural light and frame peaceful garden views. The modern kitchen (renovated in 2022) is the heart of the home, featuring stainless steel appliances, granite counters, a touchless faucet, tile backsplash, and a centre island perfect for cooking, working from home, or hosting friends. The enclosed den, with a proper door, makes an ideal home office, reading nook, or private guest room. The primary bedroom offers a walk-in closet and 3-piece ensuite, while the second bedroom is generously sized and equally bright. Added features include fresh paint, remote-controlled custom blinds, and a premium oversized parking space with direct access to a private locker room, a rare and practical bonus. Portrait Condos is 100% smoke-free and recognized for its quiet, well-managed community. Amenities include 24-hour concierge, gym, rooftop terrace, party room, and plenty of visitor parking. The location is hard to beat. Steps from Tim Hortons, Metro, and Starbucks, with Sheppard West Station a short walk away. Quick access to Allen Road, Highway 401, and Yorkdale makes commuting or shopping stress-free. If you're looking for a bright, well-cared-for condo with thoughtful upgrades in a location that truly works, this suite is ready to welcome you home. (id:60365)

