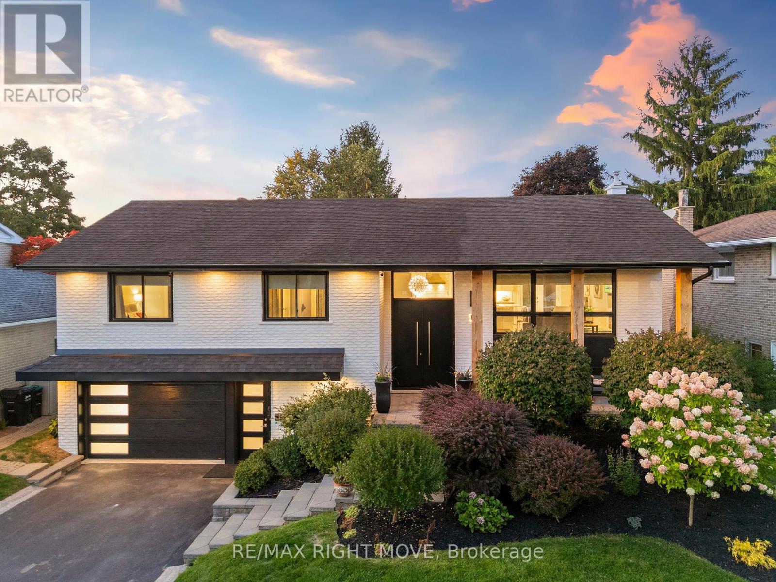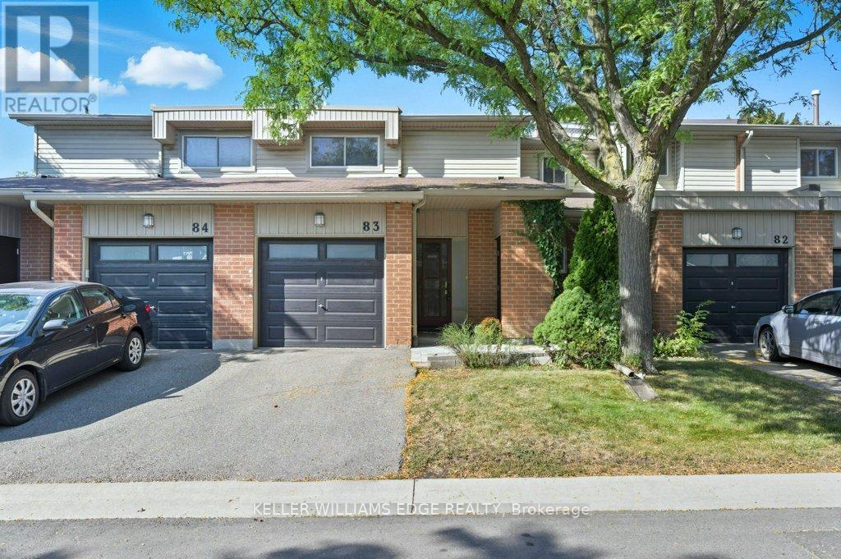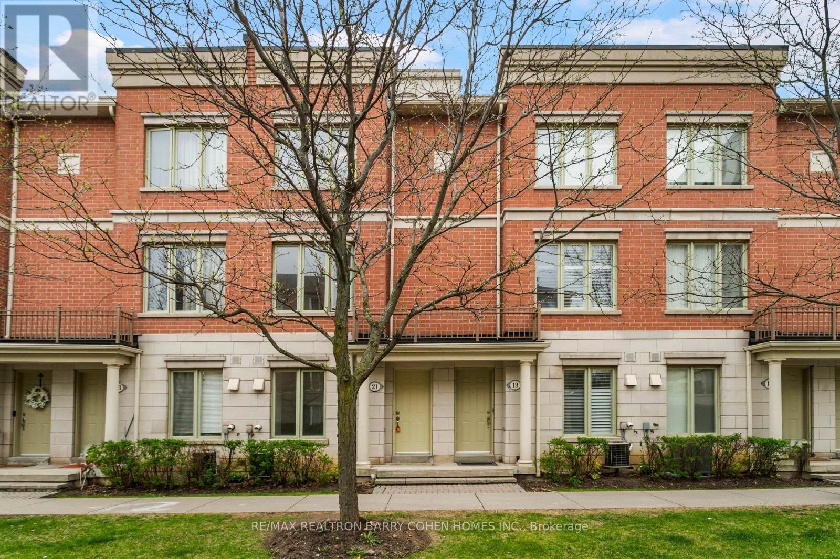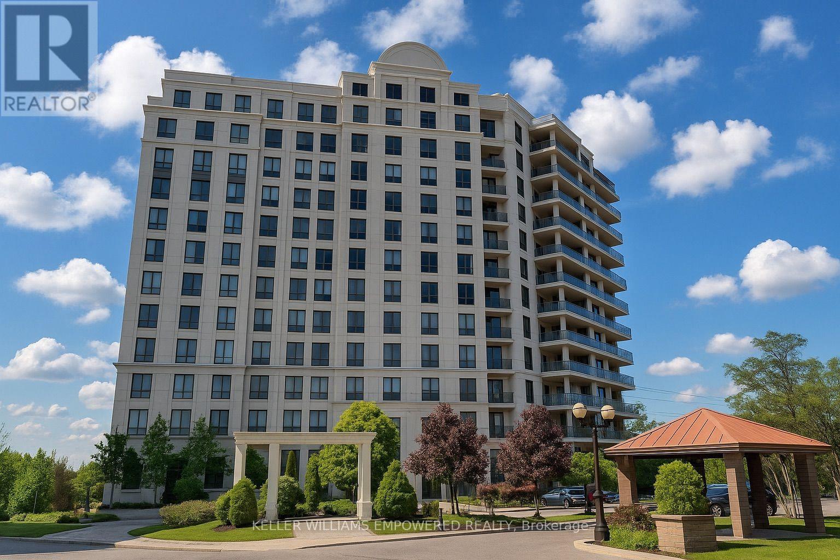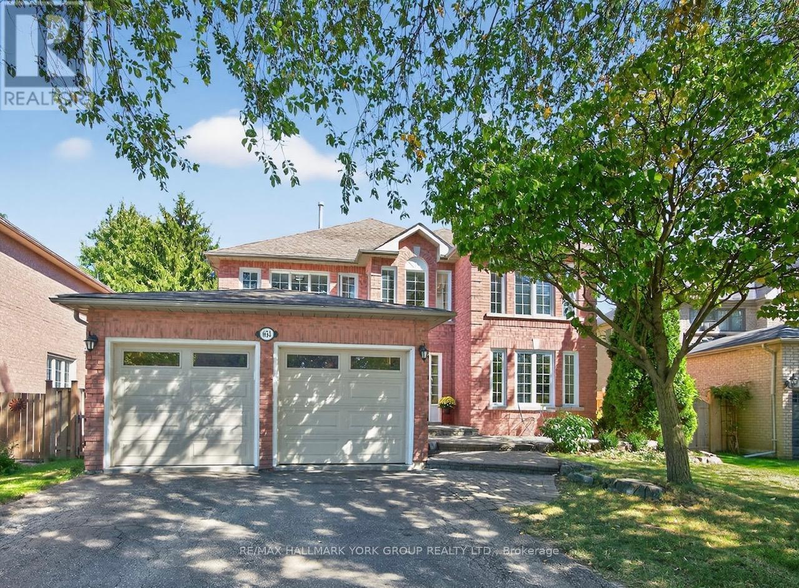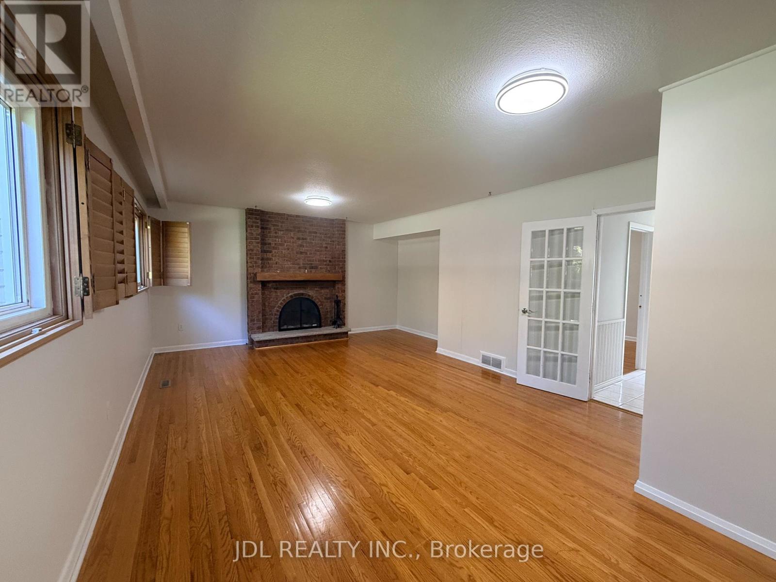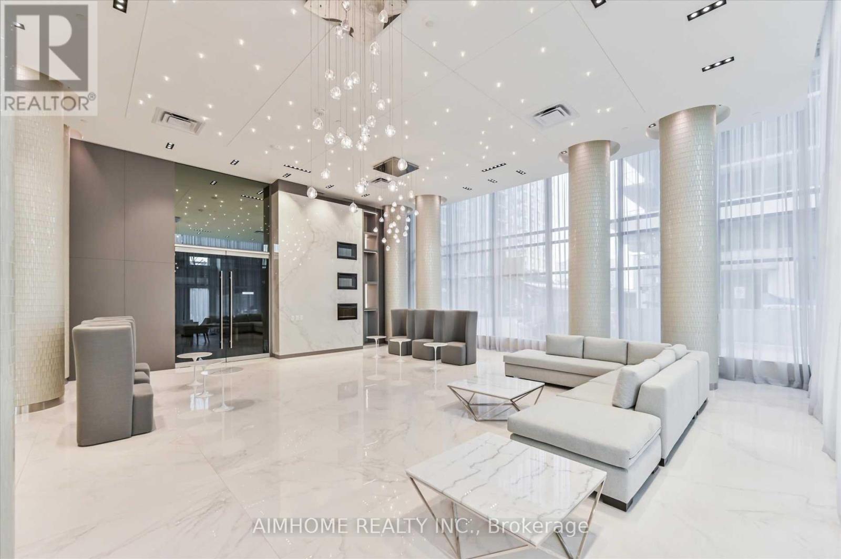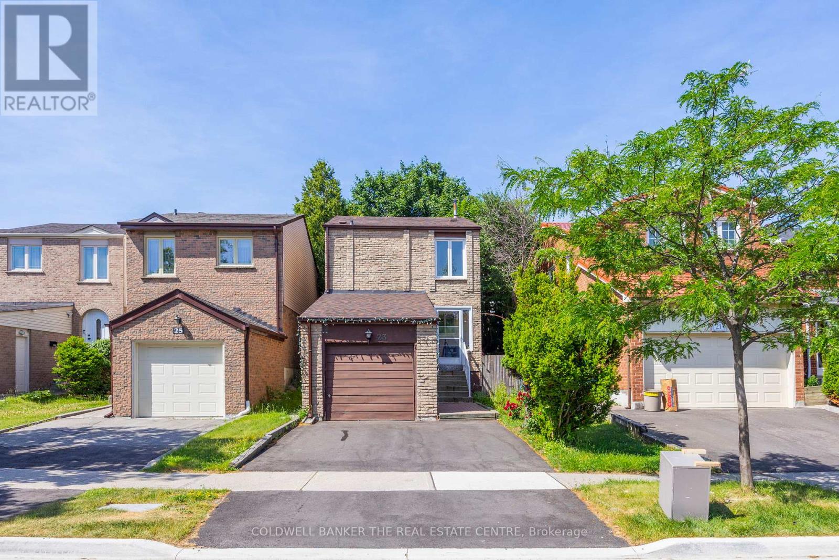1662 Bramsey Drive
Mississauga, Ontario
Charming Cape Cod Retreat on a rare half acre in Lorne Park! Immaculately maintained & full of character, this 4-bedroom, 3-bath, 2-storey offers over 3,100 sq ft of total living space. This can be a generational property; it can easily accommodate a garden home, now permitted in Mississauga. Nestled on a quiet, crescent-like bend of Bramsey Dr w/ 180 ft max. lot width & a depth of 210 ft, this home is a find in the coveted Whiteoaks Public School & Lorne Park Secondary catchments. Originally the builder's model home (circa 1960), 1662 Bramsey has been lovingly maintained & thoughtfully updated (see feature sheet), while retaining its timeless appeal. With R2 zoning & 30% lot coverage, the possibilities are endless: enjoy it as-is, renovate, expand, or build your dream estate. Step inside to a spacious living room with fireplace, a sun-filled dining room, & a family room overlooking a large deck & your own private nature retreat. The updated island kitchen & mudroom with garage access make everyday living effortless for families. Upstairs, four bright bedrooms feature generous closets & plenty of light, three with dual-aspect windows. The primary suite includes a rare ensuite bath for this era of home.The finished lower level includes above-grade windows, a cozy rec room with a gas fireplace & built-ins, plus designated office and exercise zones. The utility & laundry rooms offer ample storage & a workbench. No sidewalks, just space to play and relax, this home sits where generations have played street hockey & neighbours know each other by name. Enjoy easy walks to transit, trails, parks, the library, a local pub, & Clarkson GO (20 mins on foot). Whether you're dreaming of a pool, hosting backyard games, or simply enjoying the serenity of a secluded lot, 1662 Bramsey Drive is your forever home waiting to happen. Pre-listing home inspection. Flexible closing available. Don't wait, this is one of Lorne Park's true gems. (id:60365)
16 Greenfield Avenue
Barrie, Ontario
Welcome to a showpiece home in one of Barries most sought after neighbourhoods. Tucked on a quiet street and directly across from a park and greenspace, this setting feels more like a private retreat than city living. From the moment you arrive, the curb appeal makes a statement with soaring columns, an impressive front door, a lush lawn maintained by an in ground sprinkler system, and gardens that frame the home beautifully.Inside, every detail has been elevated. The kitchen is the heart of the home, designed to impress with granite counters, a striking centre island, and a seamless flow to the living room where a tiled fireplace and oversized windows create an inviting space filled with natural light. The main level hosts three bedrooms and two fully renovated bathrooms, including a primary retreat with walk through closets leading to a spa like ensuite you will never want to leave.The lower level continues to impress with a private entrance, an oversized mudroom with garage access, a fully renovated bathroom and laundry area, along with two versatile rooms that can serve as home offices, a gym, guest space, or a family hangout.Step outside to a backyard oasis designed for entertaining and everyday escape. Fully fenced and landscaped, it offers privacy, space, and endless opportunities for relaxing or hosting family and friends.This is more than a house. It is a lifestyle ready for you to move in and enjoy. (id:60365)
83 - 485 Meadows Boulevard
Mississauga, Ontario
This classic 2 storey townhouse layout has been well maintained and is ready for its next family to call it home! This home offers the perfect blend of updates and opportunity to make your own. Walking up to the home, you'll notice the single car garage and driveway, welcoming front porch and convenient porch closet (perfect for trash bins!). Entering the home, you'll find the layout incredibly thoughtful. The main floor is freshly painted with a spacious entry. A convenient powder room and coat closet are right by your entry, leading into an updated eat-in kitchen with quartz countertops. The separate dining room is well sized, overlooking the sunken living room. This beautiful living room features a corner wood burning fireplace as well as a sliding glass door out to the fenced backyard. Its the perfect layout to extend your living space in the summer months, or for kids and pets to play outside while still within view. Going upstairs, you'll notice hardwood floors and plenty of large closets throughout the three bedrooms. A four piece bathroom, with a neutral colour scheme, completes the bedroom level. Headed down to the fully finished basement, a 20 foot rec room, full bathroom and plenty of storage awaits! Whether you need room for guests, a home office, gym equipment or you're overrun with kids toys - this room will provide that extra space you've been looking for. The complex is well maintained, with plenty of visitor parking, and reasonable fees compared to others in the area. Super family friendly, this particular unit it tucked away on a little court. Surprisingly quiet given the proximity to amenities and highway access - all just moments away. There's much to love here at 83-485 Meadows Blvd! (id:60365)
21 Galleria Parkway
Markham, Ontario
Just Completed!! Tastefully Renovated 4-Bedroom Townhome in Sought-After Commerce Valley! This Rare, Functional Layout Is Ideal for Modern and Multi-Generational Living. Never Lived In Since Full Top-to-Bottom Renovation. Bright, Airy Interior with 9' Ceilings, Oversized Windows, and Wide-Plank Water-Resistant Flooring Throughout. Sleek High-Gloss Kitchen Featuring 36x36 Porcelain Tiles, Tall Cabinets, Premium Caesarstone Counters & Backsplash, Gunmetal Double Sink, and Samsung S/S Appliances. Designer Bathrooms with 24x32 Porcelain Tiles, Custom Vanities, Gunmetal Fixtures, and High-End Finishes. Two Spacious Primary Suites on the Upper Level, Each with His & Hers Closets and 4-Pc Ensuites. Main Floor Features a Great Room and Additional Bedroom with 4-Pc Bath Access & Walk-Out. Finished Basement with Direct Access to Underground Garage. Additional Features Include Upgraded Central Vac, Remote-Controlled Lighting, New 1-Panel Doors with Black Hardware, and Modern Metal Stair Pickets. Low Monthly Maintenance Covers Water, Lawn Care, Snow Removal, Roof & Window Maintenance. Prime Location Near Hwy 404/407, GO Station, Parks, Shopping, Dining & Top-Ranked Schools. Move-In Ready A Must-See! (id:60365)
1404 - 9235 Jane Street
Vaughan, Ontario
Welcome to Luxurious Bellaria Residences, offering Comfort and Convenience in the Heart of Maple, Vaughan!!This beautifully maintained 1 + 1 bedroom, 1 bathroom suite includes one parking spot. The well-appointed kitchen features granite countertops, stainless steel appliances, and a breakfast bar, offering both functionality and style. The spacious primary bedroom provides a relaxing retreat, while the den adds flexibility as a home office or guest room. The open living and dining area extends to a private enclosed sunroom a bright space that can be enjoyed year-round and easily adapted to suit your lifestyle. Perfectly located near Cortellucci Vaughan Hospital, the beautiful Vaughan Mills Mall, major shopping centres, and highways, this residence combines convenience with a sought-after location. Bellaria offers outstanding amenities including 24-hour concierge and security, a theatre/media room, fitness and yoga studio, party room, guest suites, visitor parking, and beautifully landscaped grounds. Some photos are virtually staged. (id:60365)
654 Lyman Boulevard
Newmarket, Ontario
Stonehaven-Wyndham Executive Family Home. Prime location on a quiet, cul-de-sac like section of Wyndham Village. This beautifully maintained 4-bedroom, 4-bathroom home with main floor office offers a well-appointed centre hall plan with multiple living zones, blending comfort and sophistication. The airy bright main level features formal living and dining rooms, a family room with gas fireplace overlooking the private fenced backyard, and a gourmet kitchen with a huge centre island, granite countertops, and stainless steel appliances. Pot lights and hardwood flooring run throughout the main level and upper-level bedrooms. Updated front windows add to the homes efficiency and curb appeal. A convenient main floor laundry provides access to the sun-filled 2-car garage.Upstairs, four spacious bedrooms include a luxurious primary suite with sitting area, walk-in closet and spa-like ensuite bath featuring a glass shower and soaker tub. The full basement offers excellent potential for future living space. Outdoors, enjoy mature landscaping, fully fenced yard, stone walkways, a private patio, and a relaxing hot tub. Ideally located with easy access to top-rated schools, Highway 404, public transit, parks, restaurants, shopping, and the expanding amenities of both Newmarket and Aurora. (id:60365)
Bsmt - 71 Proctor Avenue
Markham, Ontario
Spacious lower-level 2-bedroom, 1-bath apartment with separate entrance. With a basement kitchen and family room. New painting throughout, separate private entrance. Separate Laundry, Full Kitchen, and Family Area, Convenient Mins Walk away from Bayview, schools, restaurants, shops, and supermarkets. (id:60365)
1105 - 75 Oneida Crescent
Richmond Hill, Ontario
Yongeparc1 - Luxury Living Near Yonge & Hwy 7. Bright & Spacious 1 Bed + Den Can Use As 2Beds, 1 Bath. East Exposure Unobstructed Stunning View, Includes Parking & Locker! Functional Layout, 9 Ft Ceilings. Spacious Living & Dining Area W/ Open Concept Kitchen. Gym, Party Room & Games Room For R&R. Walking Distance To Shopping Malls, Hwy's, Movie Theaters, Restaurants, Schools & Viva Transit. Parks & Rec For Spur Of The Moment Activities! (id:60365)
619 - 326 Major Mackenzie Drive E
Richmond Hill, Ontario
Discover Mackenzie Square - A True Definition of Condo Living in the Heart of Richmond Hill. This Bright & Spacious 2+Den 1,048 Sqft of Living Space Provides The Perfect Blend of Spacious & Convenience. This Condo Is Located Right Beside Richmond Hill GO station. Open Concept Layout Seamlessly Combines Living, Dining, and Solarium. Residents Enjoy an Array of Amenities, Including 24hrs Concierge, Heated Indoor Pool, Hot Tub, Sauna, Party Room, Exercise Room, Library, Private Tennis Court, And Rooftop Terrace. Guest Suites Available. Water + Heat + Electricity Are Included In Condo Fee, Providing Added Value And Peace of Mind! Steps to Restaurants, Shops, Schools, Hospital, Go Station, And Bus Stop In Front of the Building. Quick Access to 404/407 Highways. (id:60365)
190 Legends Way
Markham, Ontario
Welcome to this elegant Tridel-built Carriage B2 townhouse, where luxury meets comfort in 2,166 sq. ft. of beautifully designed living space. From the moment you enter the soaring 17-ft foyer, natural light pours through oversized windows, creating a warm and inviting atmosphere. The stunning 12-ft ceiling family room, highlighted by a sparkling crystal chandelier and custom wall organizer, is perfect for gatherings or quiet evenings at home. The spacious dining room opens onto a sun-drenched terrace, ideal for BBQs, entertaining, or simply enjoying your morning coffee in peace. The gourmet kitchen, finished with granite countertops, invites both everyday meals and special celebrations. Upstairs, the primary suite offers a serene retreat with partly 11-ft ceilings, abundant sunlight, his & hers closets, and a spa-inspired ensuite freshly renovated in 2024. With additional modern upgrades throughout, this home blends timeless elegance with everyday convenience. Roof (2024). Nestled within the boundaries of top-ranking schools and just minutes to Downtown Markham, Hwy 404, and Hwy 407 this is not just a home, its a lifestyle. (id:60365)
56 Mintwood Road
Vaughan, Ontario
Welcome To This Rare Opportunity In Highly Sought-After Thornhill Woods! This Exclusive 3-Bedroom End-Unit Townhouse Showcases A Premium Extra-Large Lot With A Spacious Backyard, Delivering Exceptional Outdoor Living And Endless Possibilities For The Entire Family. Inside, The Home Features A Bright, Functional Layout With Hardwood Floors Throughout, Generous Windows Filling The Space With Natural Light, And Thoughtful Upgrades That Elevate Everyday Living.The Main Level Offers Comfortable Family Spaces Perfect For Both Relaxed Evenings And Entertaining Guests, While The Upper Level Boasts Three Well-Sized Bedrooms And The Convenience Of An Upstairs Laundry Room. A Separate Entrance Leads To A Fully Finished 2-Bedroom Basement Apartment With Its Own Kitchen, Offering Flexibility For Extended Family, In-Law Living, Or Valuable Rental Income Potential.Parking For Two Vehicles On The Driveway Plus A Garage Adds Everyday Practicality, While The Coveted Thornhill Woods Location Delivers Outstanding Schools, Parks, Trails, And Amenities At Your Doorstep. With Its Unique Lot Size, Versatile Layout, And Prime Location, This Home Combines Comfort, Functionality, And Value In One Exceptional Offering. Don't Wait! (id:60365)
23 Riviera Drive W
Vaughan, Ontario
Beautifully Upgraded 3-Bedroom Home in a Prime Area! Welcome to this cozy and well-maintained 3-bedroom, 3-bathroom gem nestled in a highly sought-after, tree-lined community. This home features numerous upgrades, including newer flooring throughout and a stylish, fully renovated kitchen in the basement. Enjoy the versatility of a finished basement with a separate entrance, perfect for extended family, guests. Bright and functional layout with generous living spaces and modern finishes throughout. Situated close to all amenities, schools, parks, shopping, public transit, and more this home offers both comfort and convenience in a beautiful, established neighbourhood. Don't miss this opportunity to own a move-in-ready home with income potential! (id:60365)


