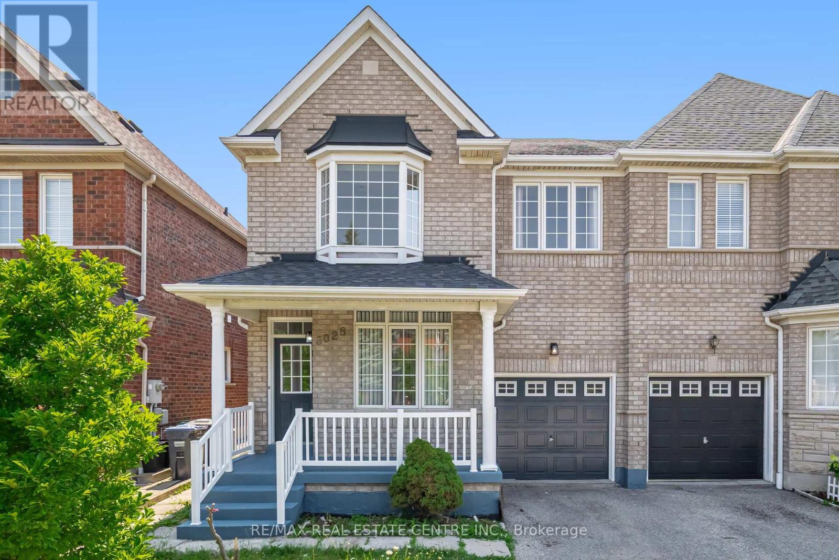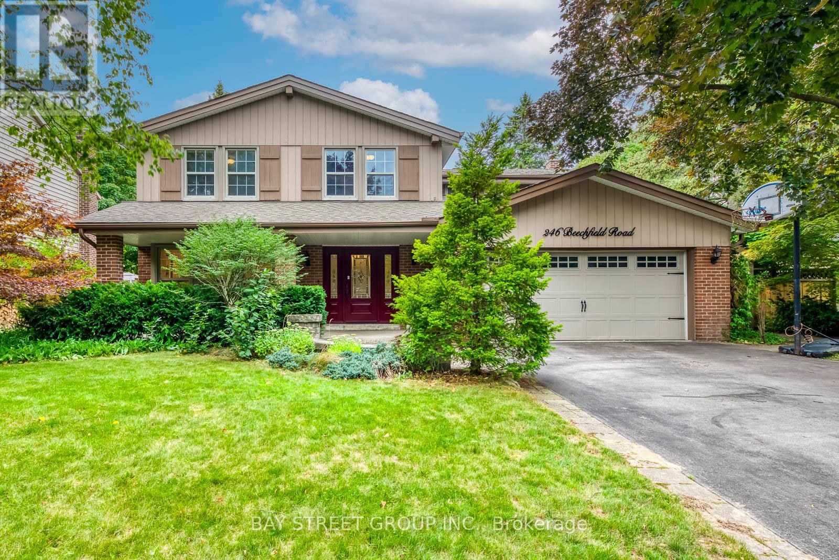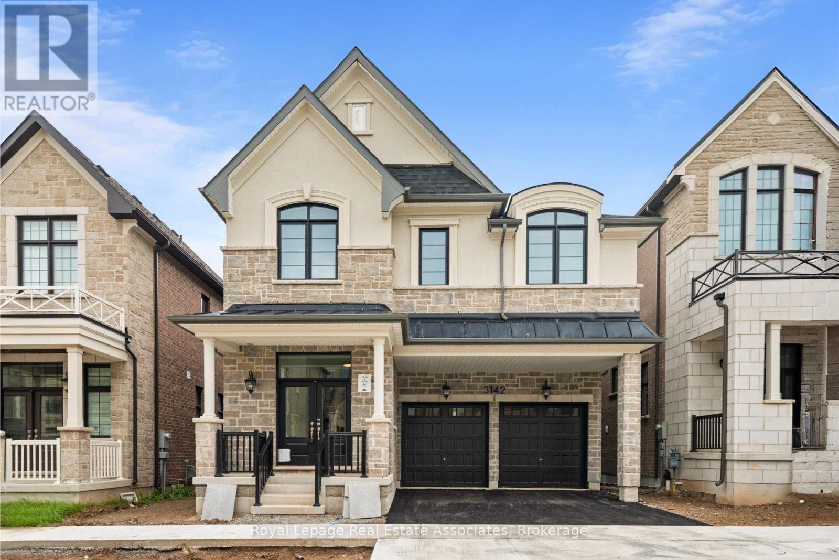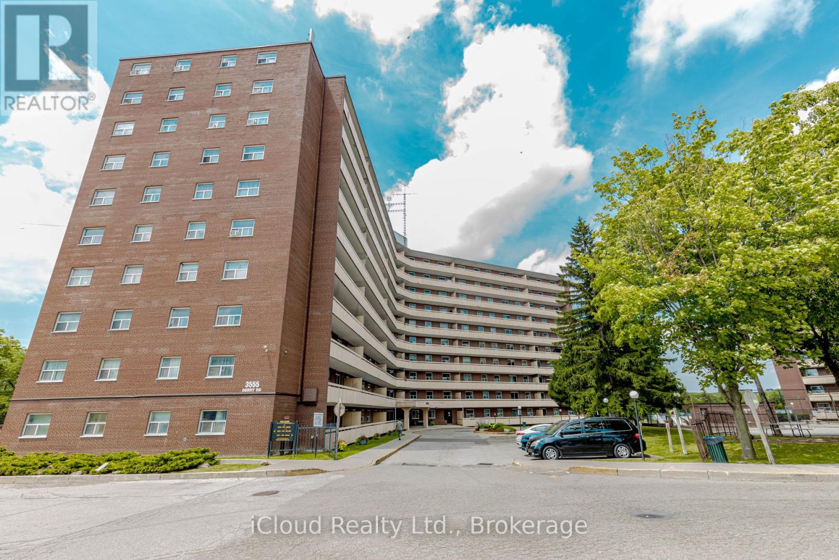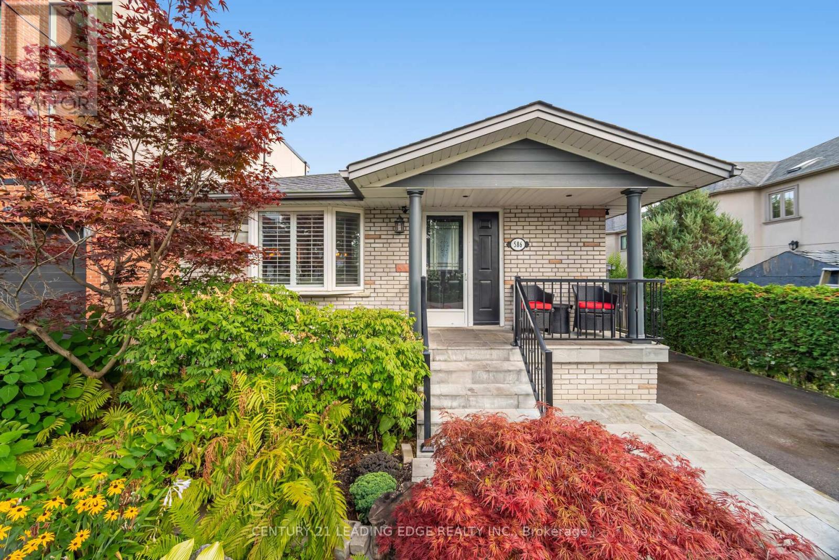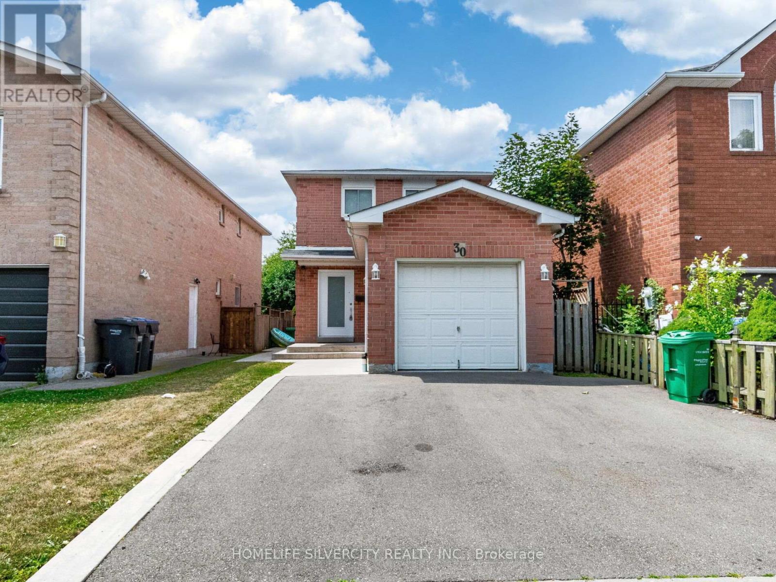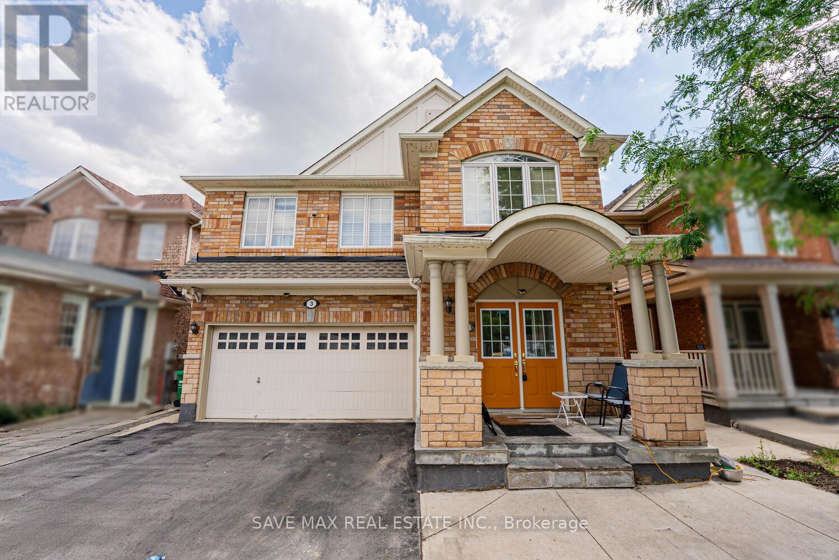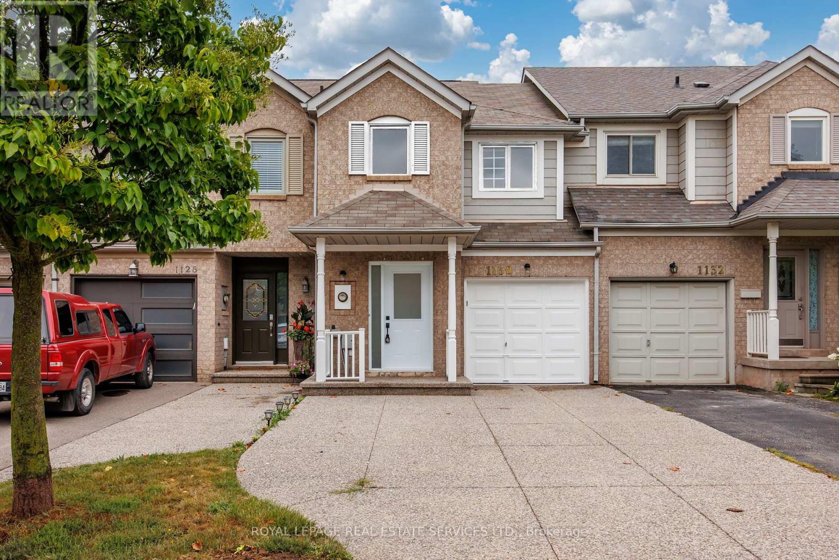1 Royal West Drive
Brampton, Ontario
Welcome to Medallion on Mississauga Road. Postcard setting with lush, wooded areas, winding nature trails & a meandering river running through the community. The prestigious corner of The Estates of Credit Ridge. Breathtaking vistas, parks, ponds, & pristine nature. Upscale living, inspired beauty in architecture, a magnificent marriage of stone, stucco, & brick. A 3-car tandem garage with a lift making room for 4 cars, plus 6 on the driveway. Upgrades & the finest luxuries throughout. The sprawling open concept kitchen offers Artisanal cabinetry, Wolf gas stove, Wolf wall oven & microwave, smart refrigerator, beverage fridge, pot filler & even a secondary kitchen with a gas stove, sink & fully vented outside. Large breakfast area off the kitchen with a walkout to the backyard offering an outdoor kitchen with sink, natural gas BBQ, fridge, hibachi grill, smoker, beer trough, & pergola. Enjoy the firepit & lots of space for entertaining on this deep lot. The 16-zone irrigation setup makes it easy to care for the lawn & flower beds. Noise cancelling fencing lets you enjoy the indoor-outdoor Sonos sound system without hearing the traffic. The spacious primary bedroom has a walk-in closet, stunning ensuite with designer countertops & large frameless shower which utilizes the home water filtration system. With two semi-ensuites, all the other 4 bedrooms have direct access to a full bathroom. The finished basement is a masterpiece with $100k+ home theatre with access to the wine cellar & even has a Rolls Royce-like star lit ceiling & hidden hi-fi sound system. There are 1.5 bathrooms in the basement, a spa room with sink, counters & cabinetry, heated floors & an LG steam closet dry-cleaning machine. A rec area perfect for the pool table, & another room used for poker & snacks right next to the theatre. A large bedroom for family members or guests. There is not enough space here to communicate just how breathtaking this house truly is, come see it in person & fall in love! (id:60365)
3028 Workman Drive
Mississauga, Ontario
Churchill Meadows Semi, Most Demanding Area, 9 Foot Ceiling, Open Concept Design, Very Practical Layout, Main Floor Family Room With Gas Fireplace, Large Kitchen And Breakfast Area, 2nd Floor Laundry, Master Br W/I Closet & Soak Tub/Separate Shower. Great Space, Prof. Finished Basement W/Separate Entrance, Great In-Law Suite. 2 Bedrooms W/Laminate Floor, freshly painted, Direct Access To Garage. Close to schools, Hwy, shopping, Transit, Street Allows overnight parking. (id:60365)
246 Beechfield Road
Oakville, Ontario
Spacious 5-Bedroom Home with Pool on Nearly 9,000 Sqft Lot in Prime Eastlake. An exceptional opportunity in one of Southeast Oakville's most prestigious neighborhoods! Located on a quiet street in highly coveted Eastlake, this updated 5-bedroom, 3-bathroom 2-storey home offers over 4,200 sqft of elegant living space on an expansive nearly 9,000 sqft private lot. The open-concept kitchen and family room are designed for modern living, while the sun-soaked southwest-facing backyard features a sparkling saltwater in-ground pool, ideal for summer entertaining and family gatherings. Professionally finished basement with a separate entrance through the garage, plus a large recreation area ideal for entertaining, children's activities, or multi-generational living. The home features bright and spacious bedrooms, including a primary suite with ample storage and a luxurious ensuite with heated floors. Mature trees and landscaped grounds offering privacy and tranquility. Walk to top-ranked schools: Oakville Trafalgar High School, Maple Grove PS, and E.J. James. Close to parks, scenic trails, and just minutes from Lake Ontario. A rare chance to enjoy the best of family-friendly luxury living. Move-in ready! (id:60365)
5198 Adobe Court
Mississauga, Ontario
Introducing Stunning 5-Bedroom Home with Luxury Finishes on a Pool-Size Lot. Welcome to this beautifully maintained 3819 sq. ft. residence with an additional 1894 sq. ft. finished basement, set on a rare no-sidewalk, 135' deep pool-size lot with a gorgeous patio and elegant stucco-stone front elevation. Featuring 10' ceilings on the main floor, 9' ceilings on the second level and basement, this home offers an open, airy feel throughout. Inside, enjoy 5 spacious bedrooms and 5 full bathrooms, including a luxurious basement suite. The modern chefs kitchen boasts a gas stove, built-in microwave, dishwasher, and abundant storage, while the family room is enhanced by a gas fireplace and split library design. Multiple living and dining areas create the perfect balance of elegance and comfort. Smart living features include a 3-level intercom system connected to a Hikvision doorbell (no monthly fees), a Russound 8- zone music system with app/keypad control and built-in speakers, plus a BOSE home theatre in the entertainment room. Ideally located just 5 minutes from Ridgeway Plaza, Hwy 403, Credit Valley Hospital, Erin Mills Town Centre, and top-rated schools. A true luxury family home designed for comfort, entertainment, and convenience. Must see!! (id:60365)
33 Redberry Parkway
Toronto, Ontario
Allow me to introduce you to this amazing home. You have to see it to believe it. Nothing left to be desired. As you approach the front entrance you are greeted and impressed by a 8ft wide 2" thick arched double door front entrance featuring an impressive foyer with an 18 ft high ceiling an incredible chandelier and unbelievable winding oak open stairs leading to the second floor. On the left you have the formal Living and Dining room with broadloom, on the right you have a nice office with parquet floor.The kitchen is huge with all new modern stainless steel appliances, triple door fridge with water and ice supply, built-in oven, built-in microwave, built-in cooktop, built-in dishwasher, Stainless Steel exhaust hood, open concept, with eating counter and overlooking a huge dining room. A large family room with built-in wood burning fireplace, a large sitting area with skylights and walkout to the beautiful rear yard leading to a custom built brick BBQ. Completing the main floor are the laundry room and 2 piece bathroom. Walk up the winding oak stairs 4 bedrooms. The primary bedroom is huge with walk-in closet and a 5 piece ensuite bathroom with heated floor soaker tub and separate shower. Another bedroom with a 3 piece ensuite bathroom. The basement is equally impressive with a huge kitchen all new stainless steel appliances, fridge with ice & water supply stove, electric fireplace, including exhaust hood over stove. Basement also has walkout to a large well maintained side yard. (id:60365)
3142 Duggan Trail
Oakville, Ontario
Welcome To 3142 Duggan Trail, A Stunning Executive Residence Nestled In Oakvilles Prestigious Upper Joshua Creek Community. Offering 3,127 Sq.Ft. Of Luxurious Living Space, This Mattamy-Built Masterpiece Boasts 4 Bedrooms, 3.5 Bathrooms, A Double Car Garage, And Driveway Parking For 2 Additional Vehicles. From The Moment You Step Inside, Youre Greeted By Sophisticated Finishes Including A Custom Oak Staircase, Wide Plank Oak Engineered Hardwood Flooring Throughout (Excluding Tiled Areas), And Soaring 10-Foot Ceilings On The Main Level. The Open-Concept Layout Is Designed For Both Elegant Entertaining And Everyday Comfort, Featuring A Spacious Dining Area, A Grand Living Room With A Gas Fireplace And 19-Foot Ceilings That Open To A Loft Above, And A Chef-Inspired Eat-In Kitchen With Upgraded Cabinetry, A Large Centre Island, And Walkout To The Backyard. A Convenient Mudroom And 2-Piece Bath Complete The Main Floor. Upstairs, The Primary Suite Offers A Peaceful Escape With A 5-Piece Ensuite And Walk-In Closet, While Three Additional Bedrooms Include One With Its Own 3-Piece EnsuitePerfect For Guests. A Large Loft Area Overlooking The Living Room Provides Flexible Space For A Home Office Or Lounge, And The Second-Floor Laundry Room And 5-Piece Main Bath Add To The Homes Functionality. The Unfinished Basement Offers A Blank Canvas With A 3-Piece Rough-In, Ready For Your Vision. Backing Onto A Ravine, This Home Combines Natural Privacy With Urban Convenience, Close To Top-Rated Schools, Parks, Restaurants, And Major Highways, Offering Easy Access To Downtown Toronto And Pearson International Airport. Dont Miss This Incredible Opportunity To Call This Exceptional Property Home. (id:60365)
103 - 3555 Derry Road E
Mississauga, Ontario
Welcome!! to Immaculately Kept Renovated End Unit , Ground Floor , 3- BR, 2-WR Condo Apartment , Ideal for both Primary Residence Seekers and Investors. This Property Offers : Spacious Open Concept With a Generous Living Area; Perfect for Entertaining, W/O to Huge Balcony with Unobstructed Roadside View. Brand New Kitchen (2025) , Freshly Painted (2025), New Light Fixtures, New Washer, SS Stove, Rangehood. Close to all amenities. (id:60365)
586 Curzon Avenue
Mississauga, Ontario
Welcome to the beautiful 586 Curzon Ave. A rare opportunity to own in the highly sought after Lakeview Area just steps to the waterfront. This amazing property showcases the perfect balance of close proximity to urban amenities and the tranquil surroundings of a suburban setting. The spacious lot of 40 x 125 feet boasts generous property layout, huge driveway with space for 6 vehicles and a secluded oasis of a backyard. Just steps from the vibrant Port Credit Area, Lakefront Promenade Park, GO station, parks, schools, restaurants, bars and many shopping opportunities, this amazing property is the best of all worlds. (id:60365)
30 Castlehill Road
Brampton, Ontario
Charming 3-Bedroom Detached Home with Legal Basement Apartment - Prime Brampton Location Discover this beautifully maintained 3-bedroom home in a mature, family-friendly Brampton neighbourhood. Featuring modern updates throughout, this property offers a spacious, inviting layout designed for comfortable living.Enjoy a bright living and dining area, a large kitchen with a cozy breakfast nook, and the convenience of main-floor laundry. Bedrooms and bathrooms have been thoughtfully upgraded to meet today's standards.Step outside to a fully fenced backyard featuring a huge private deck with ample shade - perfect for outdoor relaxation and entertaining. Additional highlights include a 1-car garage and two extra parking spots on a newly paved driveway. Ideally located within walking distance to Sheridan College, public transit, and local amenities, this home combines an excellent location with modern comfort.The legal basement apartment, with a separate entrance and private laundry, is currently rented for immediate income. The tenant is willing to stay, offering excellent rental potential and helping with mortgage qualification. (id:60365)
3 Gander Crescent
Brampton, Ontario
The house is located in the Vales Of Castlemore, which is a very quiet, family-friendly, desirable neighborhood near top-rated schools, parks, transit, shopping, and a few minutes from major highways. It's a 5-bedroom+2 detached home. The primary suite has a walk-in closet and a 4-piece ensuite. The home also features a fully self- sufficient unit with kitchen, bathroom, bedroom, and living space, separate entrance, and separate laundry. 2nd room can be used as storage or bedroom and Approx 6 total parking spots. (id:60365)
2273 Woodfield Road
Oakville, Ontario
Welcome to this exceptional, one-of-a-kind bungaloft located in the prestigious Woodhaven Estates of Oakville! Nestled steps from Heritage Trail, Lions Valley Park, and Sixteen Mile Creek, and conveniently close to top private school Rotherglen, this rare gem offers the perfect balance of nature, luxury, and elite education. Beautifully landscaped and meticulously upgraded, this home features soaring ceilings, gleaming hardwood floors, and designer finishes throughout. The main floor primary suite includes a spacious walk-in closet and a 3-piece ensuite. Designed for entertaining, the open-concept living and dining areas flow seamlessly into a spectacular custom chefs kitchen, complete with granite countertops, stainless steel appliances, restaurant-grade gas stove, and an extended breakfast bar under an 18-ft vaulted ceiling. The second floor loft offers 2nd primary bedroom with 5 pieces ensuite, while the finished basement includes a large recreation area, wet bar, wine cellar, 4th bedroom, and a 3-piece bath. Enjoy a peaceful, low-maintenance outdoor lifestyle with professionally landscaped front and backyards, surrounded by Oakville most scenic ravines. (id:60365)
1130 Westview Terrace
Oakville, Ontario
Welcome to Your Dream Home! This bright and spacious residence has been meticulously renovated from top to bottom, providing everything you need for a comfortable and convenient lifestyle in a sought-after location. With easy access to nature, recreational activities, and highly rated schools, this home offers key features such as a brand-new, owned furnace for peace of mind, direct backyard access to a beautiful park with a splash pad, and nearby trails perfect for walking, running, or cycling. The main floor boasts nearly 1,400 square feet of open concept living space, with a stylishly updated kitchen equipped with stainless steel appliances and quartz countertops. The dining area flows seamlessly into a fantastic backyard, featuring a new 200-square-foot deck and fresh sod, ideal for family gatherings. Upstairs, youll find three inviting bedrooms, two of which include their own ensuite bathrooms. The finished basement expands your living space by an additional 600 square feet, complete with an additional bedroom and another full bathroom. The wide driveway accommodates up to three cars, with additional parking available in the garage. This home is perfect for families, outdoor enthusiasts, or anyone seeking a peaceful, well-connected living environment dont miss out on this incredible opportunity! (id:60365)


