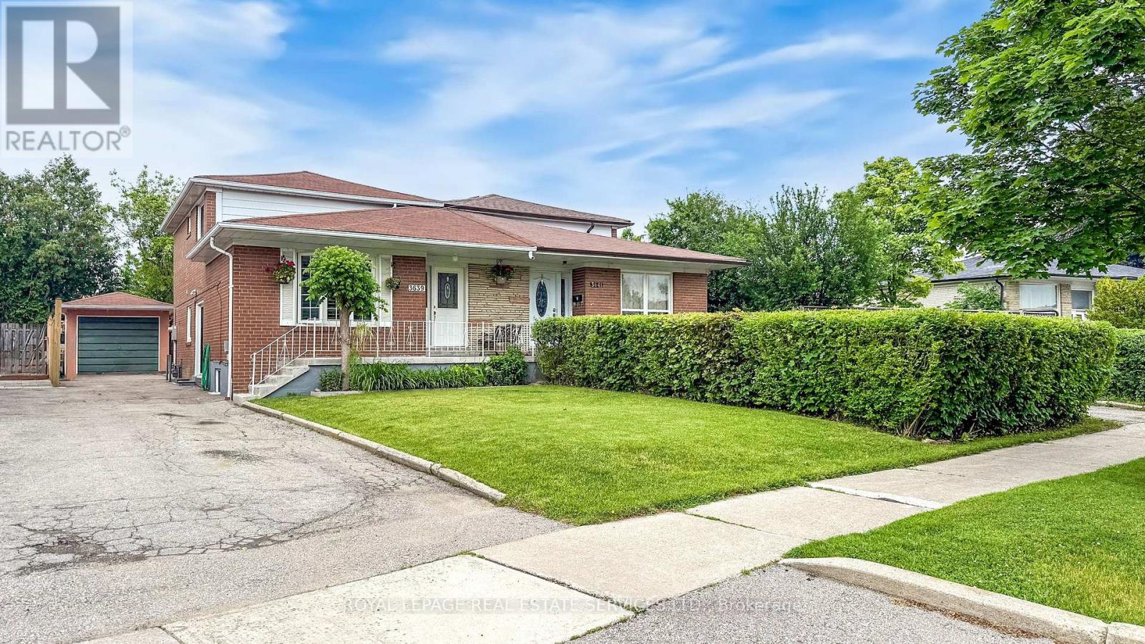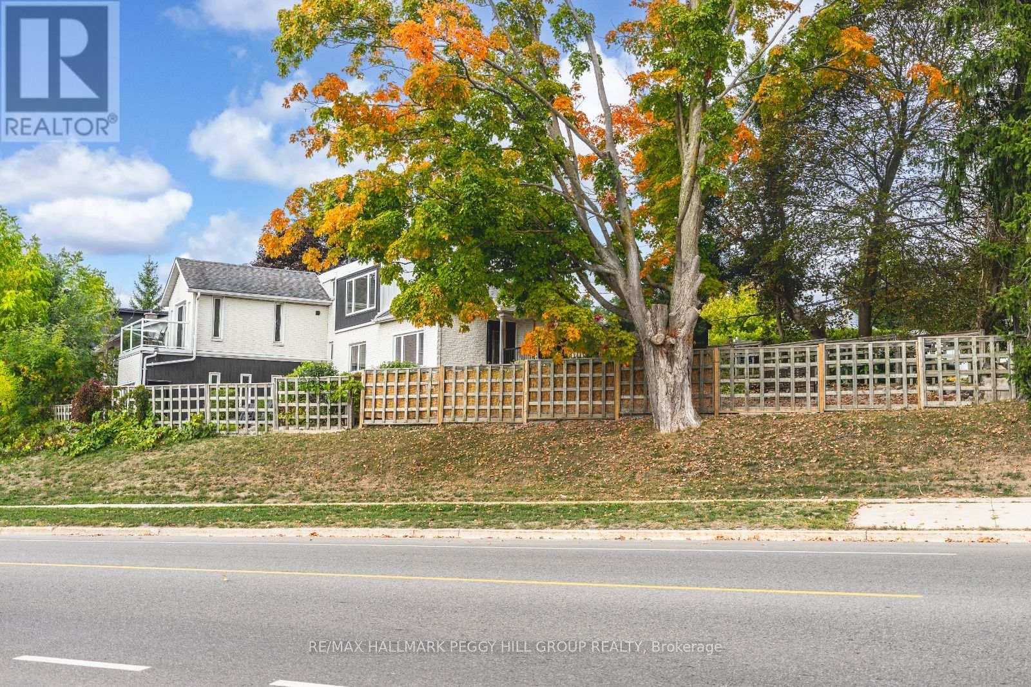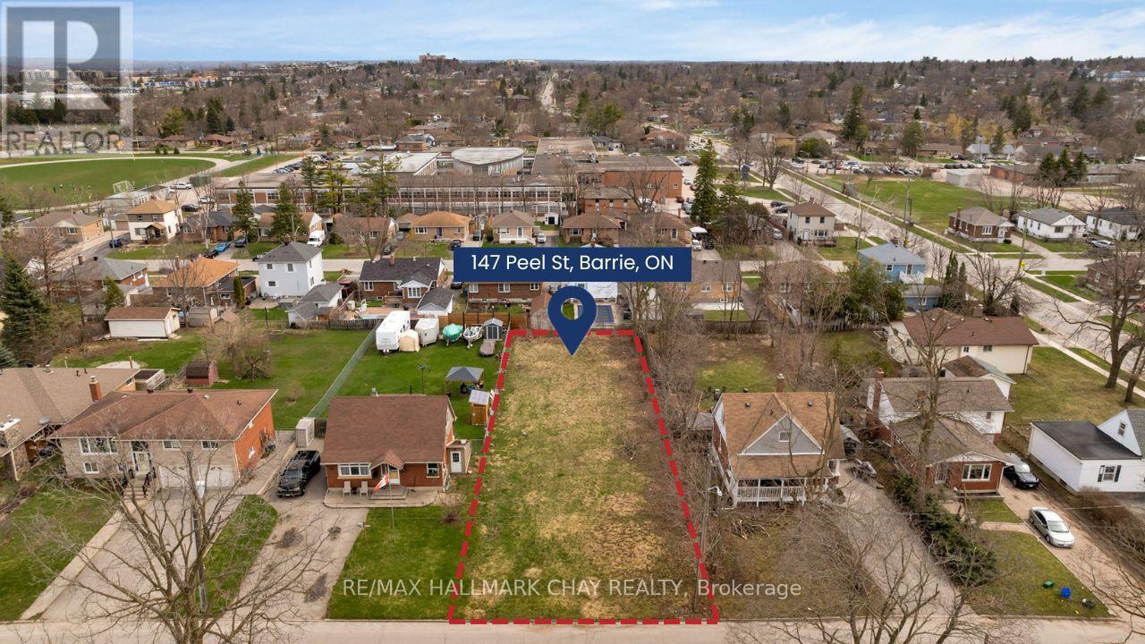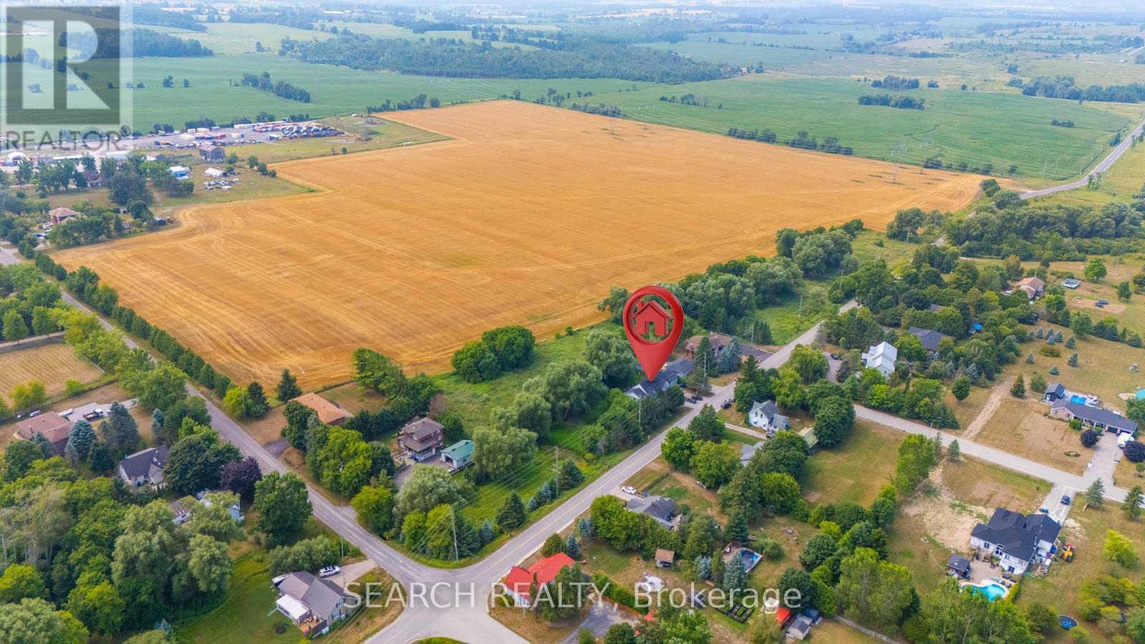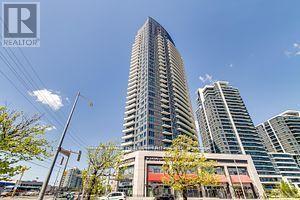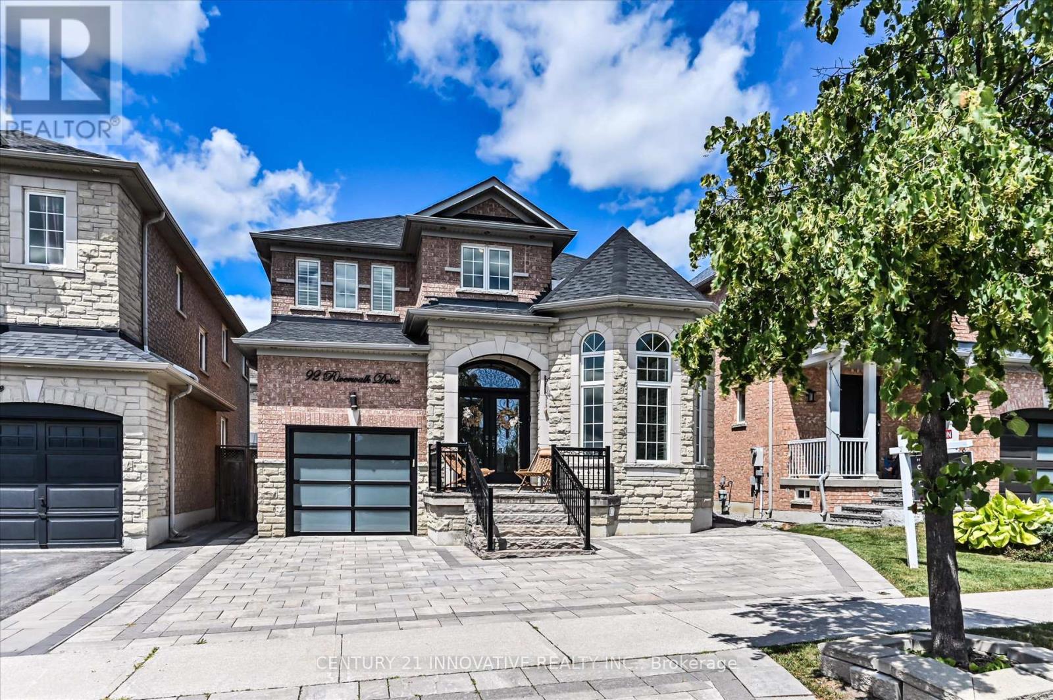3639 Monica Drive
Mississauga, Ontario
Great for Families & Commuters!! Welcome to your new home in the heart of Malton! This is a house that keeps on giving!! With a spacious layout spread across multiple levels, this home offers a great mix of privacy and open living space. Perfect for families who want a comfortable place to live with great access to everything they need. As you enter through the front door, you are welcomed to a warm and inviting layout with lots of natural light. The main floor office/bedroom at the front of the house can be your hobby room, studio or whatever you'd like to turn it into. Come and fall in love with the bright and designated living and dining area on the main floor with a walk out to the Patio!! Kitchen space offers functionality with separate breakfast area filled with natural light. Walk out from the Living/Dining room to the expansive Patio, your private backyard that's great for relaxing or having a BBQ and simply to enjoy lovely summer evenings. Upstairs, there are three good-sized bedrooms and a3-pc bathroom. Lower level has a great room with gorgeous tile work ready for you to customize as per your family needs. Withan additional living room, a 3-pc bath, laundry room with storage space and two Office/multipurpose rooms you can do so much! Huge driveway is a great bonus with room for multiple cars. Why you'll love the location? Public transit is a breeze with local bus routes within walking distance, making your daily commute smooth and stress-free. Close to schools, parks, shopping centres, and community amenities, this home delivers both practicality and lifestyle in one of Mississaugas most connected neighbourhoods. Plus, quick access to Highways 401, 427, and 407 and Pearson International Airport. Whether youre a first-time buyer or just looking for a well-connected spot to call home, this place checks all the boxes. (id:60365)
425 Codrington Street
Barrie, Ontario
BOLDLY MODERN WITH UNRIVALED BAY VIEWS & HOME BUSINESS POTENTIAL! Elevated living in Barries prestigious East End, steps from parks, cafes, shops, and minutes to the vibrant downtown core. Enjoy daily strolls to Johnsons Beach, the Yacht Club, and the North Shore Trail, then return to a bold and beautifully designed home featuring a striking brick and wood exterior, designer garage door, and pristine landscaping. Dual private driveways, including one with exclusive access to a separate lower-level entrance, offer rare flexibility. The professionally landscaped backyard is both stunning and low-maintenance, with gravel and stone accents, lush greenery, and a sleek garden shed, while two elevated balconies offer effortless access to breathtaking views of Kempenfelt Bay. Step inside to a sprawling open-concept and newly renovated layout filled with architectural charm - exposed brick and beams, dramatic accent walls, and a statement fireplace anchor the main level. The chef-inspired kitchen is a showpiece with an oversized island, breakfast bar seating, high-end black steel appliances, and abundant prep space, complemented by an elegant powder room that adds style and convenience. Upstairs, a spa-inspired 4-piece bath and a peaceful bedroom with bay views await, along with a spectacular primary suite featuring cathedral ceilings, oversized windows, a private balcony, fireplace, and a chic dressing area with dual closets and ensuite laundry. The lower level is a true bonus with a contemporary rec room/bedroom, 3-piece bath, spacious den or guest room, and a separate walkout - perfect for a home-based business, private office, or upscale in-law suite potential. Fully renovated with designer-calibre finishes and a sleek, carpet-free interior, this home also features an owned hot water heater for added efficiency and peace of mind. This is more than a #HomeToStay - its a statement of style, sophistication, and inspired East End living you wont find anywhere else! (id:60365)
147 Peel Street
Barrie, Ontario
Attention Investors, Developers, Builders! Here is a great opportunity for a new build in an established East Barrie community. Central to key amenities - schools, shopping, services, public transit. Easy access to entertainment and four season recreation of Simcoe County! Minutes to commuter routes north to cottage country or south to the GTA and beyond! (id:60365)
2448 Stockdale Road
Severn, Ontario
Top 5 Reasons You Will Love This Home: 1) Immaculate executive home set on a sprawling lot, offering space, privacy, and upscale living 2) Prime location for commuters with easy access to major routes, ensuring convenience without sacrificing tranquility 3) Bonus heated and fully insulated two-car detached garage, perfect for a workshop, extra storage, or year-round vehicle protection 4) Rare find with five spacious bedrooms on the upper level, providing plenty of room for a growing family or multi-generational living 5) Ideally situated close to all essential amenities, including shopping, dining, schools, and recreation, making everyday life effortless. 3,775 above grade sq.ft. Plus a partially finished basement. Age 6. Visit our website for more detailed information. (id:60365)
77 - 369 Essa Road
Barrie, Ontario
Bright and Spacious 3-bedroom 2-bathroom Townhouse With Large Windows, Premium Laminate Flooring Throughout Including The Stairs, Modern Kitchen With Island, S/S Appliances, Quartz Countertop. Spacious Living Room With Pot Lights, Stacked Washer/Dryer. 9Ceiling Main Floor, 8 On The Third. USB Outlets. Oversized Deck With Glass Railing. Long Spacious Tandem Garage. Comfortable Lifestyle With Easy Access To Everything - Shopping, Schools, Parks, Highway. (id:60365)
128 Beverley Glen Boulevard
Vaughan, Ontario
Stunning Designer Home in Prestigious Beverley Glen. Over 4,000 Sq Ft of Pure Luxury. Fully Renovated & Just Move In! From the grand staircase to the custom kitchen with Miele appliances and quartz counters, every inch is upgraded with elegance and style. Enjoy 4 spacious bedrooms, 4 luxurious bathrooms, a bright main-floor office. The primary suite is a true retreat featuring a lounge area, spa-style ensuite, and walk-in closet. Professionally landscaped yard. Tons of storage. High ceilings. Designer finishes throughout. Fantastic School District: Wilshire E.S., Ventura Park (French Immersion) & Westmount C.I. Steps To Parks! Can be rent as fully furnished at a higher price. (id:60365)
404 - 10330 Yonge Street W
Richmond Hill, Ontario
Spacious bright 2-bedroom, 1-bath apartment newly renovated!!! in a well-maintained building at 10330 Yonge Street. This unit features a functional layout with large windows, abundant natural light, and a private balcony perfect for relaxing or entertaining. Enjoy open-concept living and dining areas, generous bedroom sizes, and plenty of closet space. Located in the heart of Richmond Hill, steps from shops, transit, restaurants, and all amenities. A great opportunity to live in a vibrant, central location! (id:60365)
151 Danny Wheeler Boulevard
Georgina, Ontario
Gorgeous house for lease in high-demand Keswick 1.5 year 1.5-year-old detached house!! Bright & Sunshine! 4br-3bath with double car garage. Perfect house size for family home, big windows & modern layout. Fabulous location near Lake Simcoe, parks, school, transit, grocery stores, and worship. Close to many amenities & easy access to Hwy 404! All window coverings, AC, and all electric lights. (id:60365)
610 - 8 Beverley Glen Boulevard
Vaughan, Ontario
Welcome to this 1 Bed + Den, 2 Bath unit in the exclusive South Thornhill community. This modern residence boasts a spacious 9 ft. ceiling living space, laminate flooring throughout. Kitchen featuring quartz countertops, custom-designed cabinetry with integrated lighting, and soft-close hardware. The expansive kitchen island doubles as a perfect breakfast or dining area, complemented by sleek stainless steel appliances. Generously sized bedroom with ensuite. Den can be used as a 2nd bedroom. Residents will enjoy the convenience of on-site retail and nearby greenspace, along with easy access to the area's best amenities, including top-rated schools, restaurants, shopping centers, parks, and prestigious golf courses. York Region Transit and VIVA bus lines right at your doorstep. Don't miss this opportunity! Boulevard's indoor & outdoor amenities allow you to extend your living space and connect with other residents Fitness Zone, Calisthenics Zone, Outdoor Terrace equipped with barbeques, Greenhouse to grow plants, Co-work Lounge, Party Room. (id:60365)
5127 10th Side Road
Essa, Ontario
Versatile 5+2 Bedroom Raised Bungalow with Income Potential in Essa. Situated on a massive 432 x 104 ft lot, this unique home features three self-contained units two separate 2-bedroom units on the main floor and a fully finished 2-bedroom walk-out basement apartment, offering an ideal setup for multi-generational living or investment income. Currently fully tenanted, the property generates strong rental income with potential for long-term growth. The sprawling backyard offers endless possibilities, stretching wide and bordered by a tranquil stream/creek at the rear, perfect for those seeking privacy and space to unwind or expand. Other highlights include ample parking for 6 vehicles, Recent roof shingles (approximately 2 years), Heat pump for efficient heating & cooling, Upgraded 200-amp electrical panel. Located just 10 minutes to Hwy 400 and within 15-20 minutes to Costco, Walmart, golf courses, ski hills, schools, and shopping, this property offers convenience, income, and space - ideal for families, investors, or tradespeople alike. ***A Must See***. (id:60365)
214 - 7163 Yonge Street
Markham, Ontario
Location! Location! Commercial/retail/office space with 2 rooms & and reception area with water inside unit. and 2 vanities. Ideal for laser, bodywax, hair salon,beauty salon, spa, nails,accounting, lawyer, engineering, etc... Lots of public parking spaces underground. Don't miss this opportunity for investors and end users. (id:60365)
92 Riverwalk Drive
Markham, Ontario
A Gem in the Heart of Markham, loaded with upgrades. looks like a Model Home, Original Owners Starlane Builder. Facing park. 9FT Ceilings main floor. Steps to David Sazuki Public School. Interlocking at the Front and back of Home. spacious Driveway Can park 3 Cars in Driveway. New Roof (2025) Beautiful Custom Kitchen with Huge Porcelain Island Countertops and Backsplash. Modern Unique Cabinets with Top of the line BI Stainless Steel black Smudge proof Appliances. Gas Stove. Pendant lighting. Potlights throughout main floor and basement. Lots of natural light. double door entry. Cathedral ceiling. hardwood floors on main floor & stairs. Ceramic tiles in hallway and kitchen. Open concept spacious layout. Family room has BI Home Theatre System . Acess to garage . Laundry room on main floor.3 spacious bedrooms , Master Bedroom Ensuite with Jacuzzi.& Walk in Closet. The Basement is a Entertainers delight. great for family get togethers, 1 bedroom( 15 x 9) ft in basement open to rec area. Good size kitchen in bsmt. Laminate floors in bsmt. Basement has surround sound system with 80 inch TV (INC) . Newer Furnace. California Shutters throughout. Potential of seperate entrance in bsmt. (id:60365)

