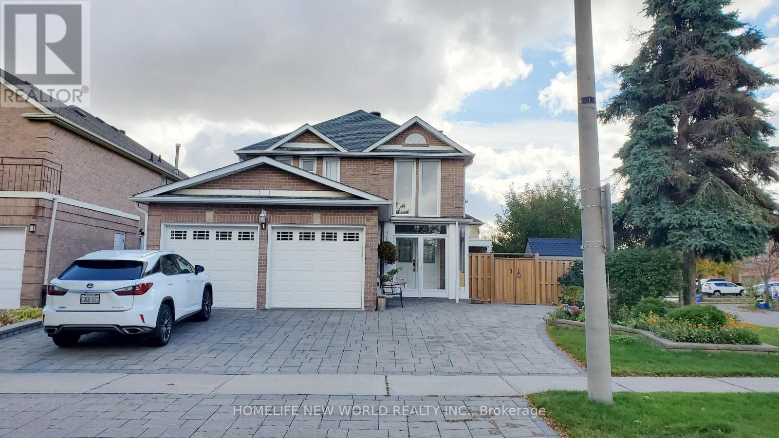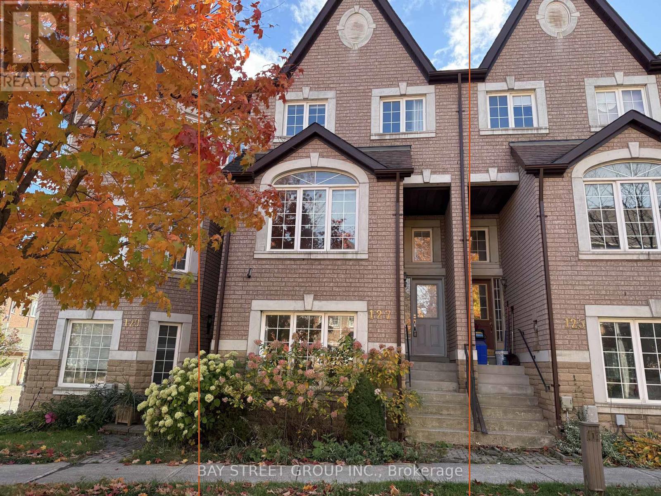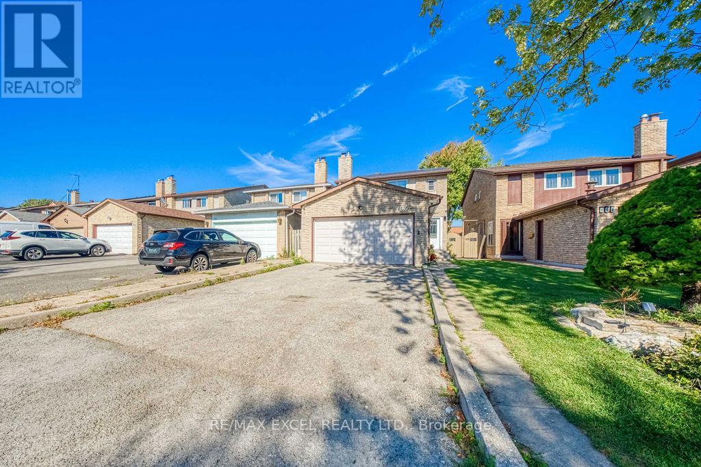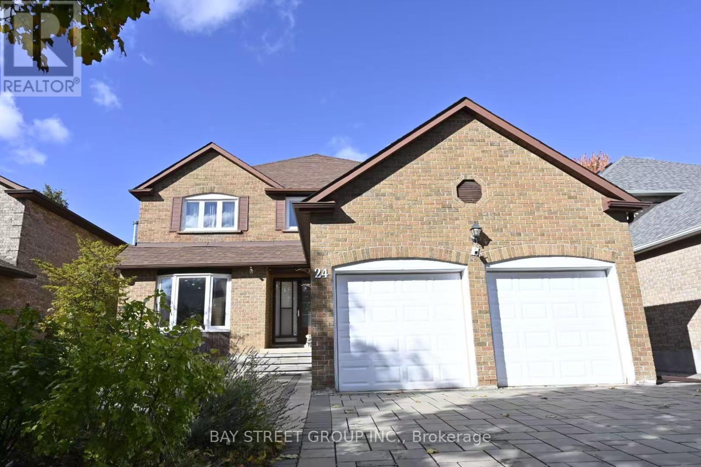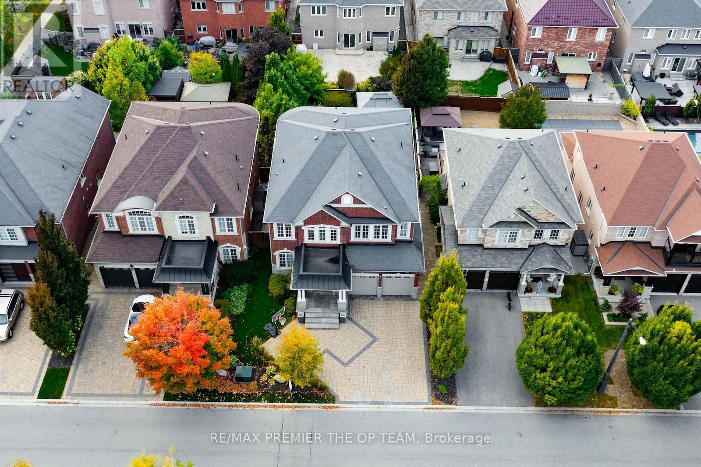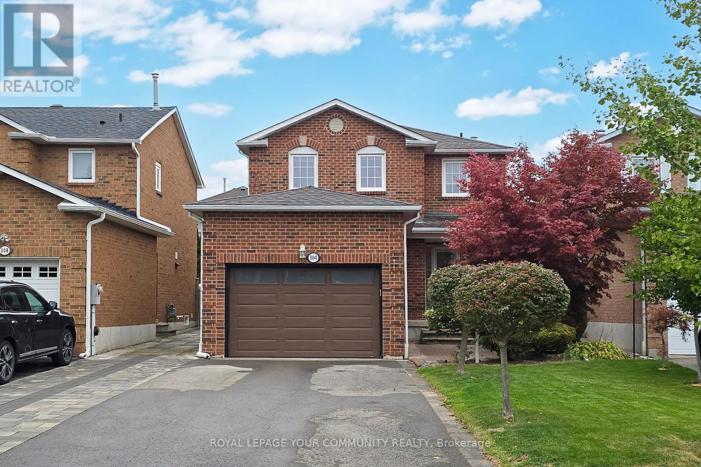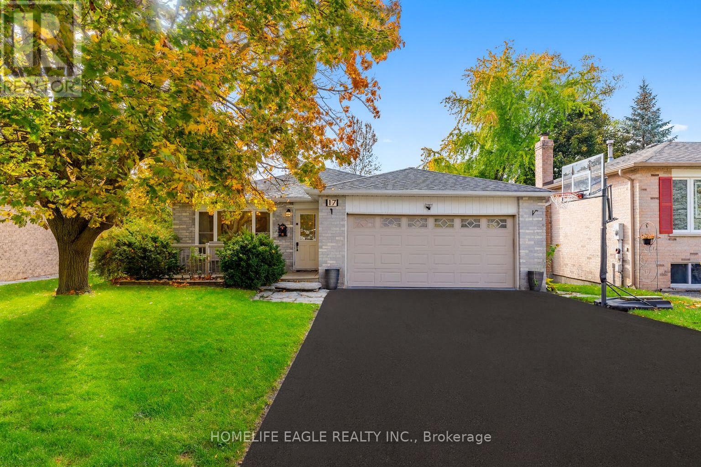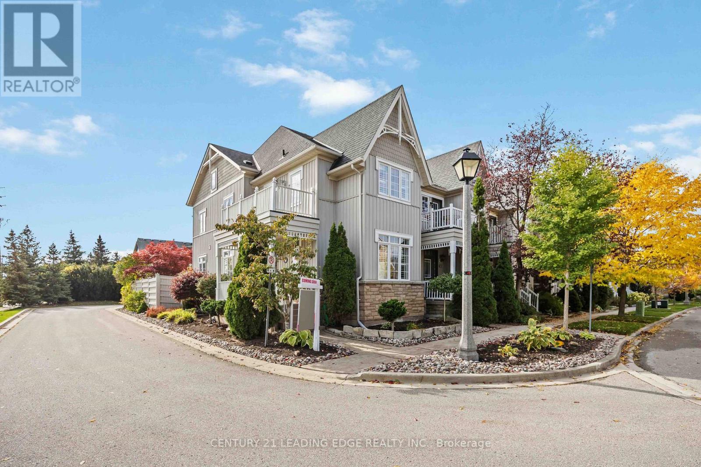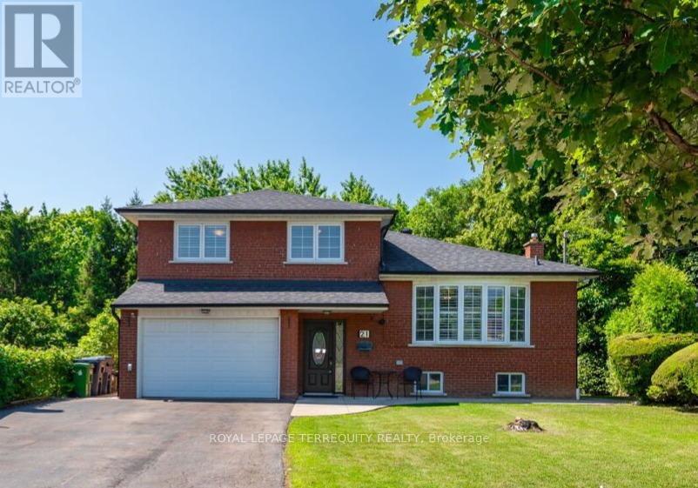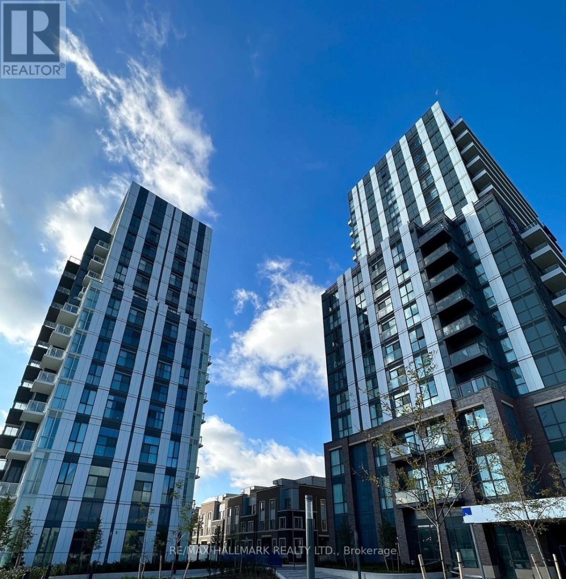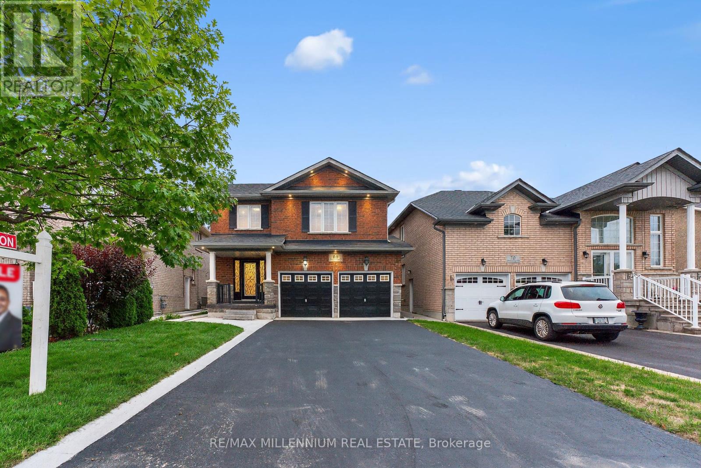Basement - 162 Queen Street
Newmarket, Ontario
Bright and spacious large one-bedroom basement apartment featuring a private entrance. The open concept design seamlessly connects the kitchen, dining, and living areas, creating a welcoming atmosphere. Ideally situated in a tranquil neighbourhood on a mature street. This basement apartment is just steps away from schools, shopping , parks, Major Highways and public transit. Unit has it's own private laundry room and one parking spot on driveway. Tenant pays 1/3 of all utilities. internet is included in the rent. (id:60365)
1 Claircrest Road
Markham, Ontario
Well-Maintained And Renovated Home In One Of The Most Sought-After Neighbourhoods In Markham. Spacious Home With Finished Basement With Sep Entrance Perfect For Small Family. Many High-End Finishes Such As Custom Kitchen, Ensuite, Custom Cabinets, & More. 2 Mintues Walking Distance Ttc & Supermarket, And To Some Top York Region Schools. Walking Distance To Walmart, And Many More Amenities. (id:60365)
127 Galleria Parkway
Markham, Ontario
Elegant 3Br townhouse in top school area! Bright and open-concept layout w/ spacious balcony and large living room window offering amazing view. Hardwood flrs, s/s appl, LED pot lights. 1 garage + 2 driveway parking. Steps to parks, shops & restaurants. Easy access to hwy7/hwy 404/hwy407. Move-in ready! (id:60365)
106 Upton Crescent
Markham, Ontario
Beautifully renovated home in the highly sought-after Milliken Mills West community! $$$ spent on quality upgrades inside and out. Bright and spacious layout with modern finishes throughout. Upgraded kitchen with quartz countertops, stylish backsplash, and stainless steel appliances. Elegant hardwood floors, pot lights, and large windows bring in abundant natural light. Upgraded oak staircase with iron picket railings and updated bathrooms add extra sophistication. The fully finished basement offers versatile space for a recreation room, home office, or gym.Enjoy the deep private yard with no house behind and a brand-new large deck, ideal for outdoor entertaining, summer BBQs, and family relaxation. Conveniently located just 3 mins to T&T Supermarket, 5 mins to Pacific Mall, and 7 mins to Shoppers and Hwy 407. Close to parks, top-ranked schools, plazas, public transport, and all amenities. Don't miss the opportunity to make this beautifully upgraded home your dream residence in one of Markham's most desirable neighbourhoods! ** This is a linked property.** (id:60365)
24 Beasley Drive
Richmond Hill, Ontario
Impeccably Maintained, Beautifully Updated Family Home in Prestigious Mill Pond Community. This Beautiful Home Offers Excellent Layout Featuring Very Well Appointed and Large Sized Living, Family and Dining Rooms, Renovated Washrooms. All Brick Exterior, $$$ Upgrades: Hardwood Flooring on Main & Upper, Pot Lights, Office on Main. Grand Open-To-Above Foyer with Soaring Openness. Oak Staircase W/Iron Pickets. Spacious Powder Room and Laundry Room on Main Floor. Family Size Kitchen with Updated White Cabinets and Granite Counter Tops, S/S Fridges, Gas Stove, B/I Oven & Microwave, Dishwasher, Backsplash, Centre Island, Large Breakfast Area. Huge Master w/ 5pc Ensuite, Sitting area. Generously Sized Bedroom with Renovated 4pc Ensuite, Two Walk-Outs to Private Backyard with Interlocking Patios(2022), Landscaped Front Yard with Interlocking Drive Way. Updated Hi-efficiency Furnace & Air Conditioning(2023) and Windows Through-out. Owned Hot Water Tank(2020) . Top Ranked School Zone (Pleasantville Public School, St. Theresa of Lisieux Catholic High with AP Program and Alexander Mackenzie High with IB and Art Program). Great Neighborhood!! Steps to Public Transit, Plaza and Schools, Close to Park, Millpond & Hospital. (id:60365)
226 Via Borghese Street
Vaughan, Ontario
226 Via Borghese showcases exceptional craftsmanship and an impressive array of premium upgrades throughout. Featuring soaring 9 ft ceilings, upgraded hardwood floors, plaster crown moulding, and Hunter Douglas Silhouette blinds, every detail has been carefully curated for elegance and comfort. Custom-designed kitchen and bathrooms offer granite countertops, high-end cabinetry, and top-of-the-line appliances: a Miele 48 fridge/freezer, Miele 36 5-burner induction cooktop, Miele 30 oven, Miele 24 speed oven, Bosch 800 Series dishwasher, and an LG washer/pedestal washer/dryer set. Closets are finished with organizers, and an upgraded front door adds to the home's curb appeal. The media loft features a full custom office. The spa-like ensuite is outfitted with an upgraded glass shower offering body spray, rain head, and hand sprayer. Comfort continues with a steam humidifier, owned tankless water heater, and heated tiled garage with upgraded doors, EV charger, and interlock driveway with concrete base. Outdoor living is exceptional, boasting a professionally landscaped yard, interlock patio with concrete base, composite deck with storage, artificial turf front and back, landscape lighting, gazebo, and natural gas lines for heaters and BBQs. The full outdoor kitchen features a 42 Lynx stainless BBQ, two fridges, sink, and abundant prep space. Smart home features include an alarm system with wired door/window sensors, exterior cameras, Ring motion cameras, smart locks, ethernet cabling, and 200-amp electrical service. Basement is unfinished but insulated floor-to-ceiling, with upgraded windows and rough-in for a bath. Blending superior finishes, modern technology, and extraordinary indoor/outdoor spaces, this home offers a rare opportunity for buyers seeking luxury, convenience, and timeless design in one seamless package. (id:60365)
104 Pentland Crescent S
Vaughan, Ontario
welcome to 104 Pentland cres. This bright and spacious 4-bedroom, 4-washroom, detached home features a newly renovated main floor with stylish finishes . The modern open-concept kitchen layout is equipped with stainless steel appliances, offering both functionality and elegance. Located in a quiet, family-friendly neighbourhood close to schools, parks, hospital, shopping (Vaughan Mills), Highway 400/407 & GO station transit - a perfect place to call home!the main and second floor bathrooms have been fully updated, and the finished basement offers additional living space perfect for a rec room, home office, or guest area. Don't miss this exceptional lease opportunity in a family-friendly neighbourhood! (id:60365)
17 Beckett Avenue
East Gwillimbury, Ontario
The Perfect 4+1 Bedroom Detached Fully Upgraded Premium Pie Shaped 60 Ft Wide Lot In The Back 52ft Wide x 125ft Deep Lot Backing Onto A Park True Open Concept Floor Plan W/ Over 2,800 Sqft Of Living Spacious Open Family Rm W/ Gas Fireplace Walking Out To A Sunny South Facing Backyard Surrounded By Mature Trees Open Concept Living Room Seamlessly Connected To Dining Room Spacious Kitchen Fully Upgraded With S/S Appliances Reverse Osmosis For Crystal Clear Drinking Water* Pot Lights Throughout Carpet Free Primary Bedroom W/ Expansive Window & Ensuite* Large Bedrooms W/ Closet Space Separate Entrance To Finished Basement W/ Potential For Rental Income or In-law Suite (Estimate $1900/Month Potential Rent) Spacious Backyard On A Pie Shaped Lot Surrounded By Greeneries & Massive Deck W/ Gazebo Perfect For Gatherings* Access To The Large 2 Door Garage From Inside* Prestigious Family Friendly Holland Landing Community Walking Distance To Parks, Playground, Tennis Court & Library Minutes To Highway 404, Go Station, All Shops & Plazas* *Extras* Newer Roof, Newer Flooring, Newer Custom Paint, Newer Appliances, Newer HWT (Owned), Newer Furnace (Owned), Newer AC (Owned), Less Than 10 Year Old Windows No Rental Items Must See* Don't Miss! (id:60365)
45 Bruce Creek Drive
Markham, Ontario
Welcome to this beautifully maintained end unit home in the heart of Angus Glen, offering timeless style, functional living, and thoughtful upgrades throughout. Step inside to a bright, airy main floor featuring a versatile layout with separate living, dining, family, and breakfast areas, ideal for both daily living and entertaining. The kitchen opens to the family room, creating a natural flow perfect for gatherings. Rich hardwood floors span the main and second levels, complimented by elegant pot lighting and pendant fixtures. Upstairs, the spacious primary suite boasts a private balcony, a newly renovated ensuite with heated floors, a walk-in closet, & a beautiful bay window that floods the room with morning light. Two additional bedrooms, each with custom closet organizers, provide flexibility for family, guests, or a home office. The finished basement adds even more living space with a bright recreation area, office/storage room, modern 3-piece bath, luxury vinyl flooring, and a new carpeted stairwell. Loads of storage space. Outside, the home shines with curb appeal - interlocking brick driveway extension allows parking for 4 cars, while the landscaped backyard feels like a private oasis with vibrant gardens, a relaxing hot tub, ambient string lighting, all enjoying the maintenance free surroundings. Additional highlights include Phantom screen doors for breezy summer days, upgraded insulation, and proximity to Angus Glen Golf Club, Unionville Village, easy access to HWYs, top schools, parks, trails, shopping, and bus/GO Transit. Perfectly combining comfort, warmth, and modern convenience, this bright end-unit townhome offers the lifestyle you've been waiting for - in one of Markham's most sought-after communities. (id:60365)
21 Pylon Place
Toronto, Ontario
Rare Opportunity in North Etobicoke! Tucked away on a quiet cul-de-sac, this hidden gem offers the perfect blend of privacy and convenience. Backing onto a creek, enjoy your very own backyard oasis on a premium pie-shaped lot, complete with a large deck ideal for relaxing or entertaining. Inside, you'll find a bright and spacious open-concept layout filled with natural light. This well-maintained home features 3 spacious bedrooms, a separate entrance to a finished basement complete with a full-sized kitchen - ideal for multi-generational living, guests, or extra space for entertaining, heated garage. Roof replaced 5 years ago for added peace of mind. Unbeatable location: steps to shopping, restaurants, hospitals, parks, ravine trails, and transit. Minutes to Pearson Airport, Woodbine Casino, and major highways 401, 400, 407, and 427.This is a rare find in a sought-after pocket of North Etobicoke, don't miss out! (id:60365)
820 - 60 Honeycrisp Crescent
Vaughan, Ontario
Brand-new Mobilio building stunning corner unit with 2 bedrooms, 1 bathroom, and 1 parking. Located in the heart of Vaughan's vibrant new downtown core, this bright, spacious home features a functional layout, open-concept modern kitchen and living area, and a large balcony with clear southwest, unobstructed views.Upgraded finishes include stainless steel appliances, sleek cabinetry, and premium flooring. Building amenities: 24-hour concierge, state-of-the-art theatre, party room with bar, fitness centre, lounge and meeting rooms, guest suites, and a landscaped terrace with BBQ area.Unbeatable location 10-minute walk to subway (Vaughan Metropolitan Centre) and only 45 minutes to Union Stationdowntown Toronto. Steps to VIVA, YRT & GO Transit Hub, with quick access to Hwys 7/400/407. Close to York University, Seneca College, IKEA, Cineplex, Costco, Dave & Busters, restaurants, and shops. (id:60365)
66 Armstrong Crescent
Bradford West Gwillimbury, Ontario
Move-In Ready, Fully Upgraded Detached Home with Legal Basement Apartment!Welcome to this beautifully renovated 4-bedroom detached home with a 2-bedroom legal basement apartment, offering incredible income potential. The basement features a separate entrance,private laundry, and a modern open-concept kitchen, perfect for rental or extended family living.Upstairs boasts a brand-new eat-in kitchen with quartz counters, glass cabinets, and stainless steel appliances, along with a spacious master retreat featuring a 4-piece ensuite and updatedvanities. Freshly painted throughout, this home showcases new flooring, upgraded trim, modern lighting, pot lights inside & out, and stylish receptacles.Enjoy outdoor living with a concrete patio and the convenience of a double car garage with no sidewalk offering extra parking space.Located in a family-friendly neighbourhood close to schools, shopping, and transit, this turnkey home is the total package just move in and enjoy! (id:60365)


