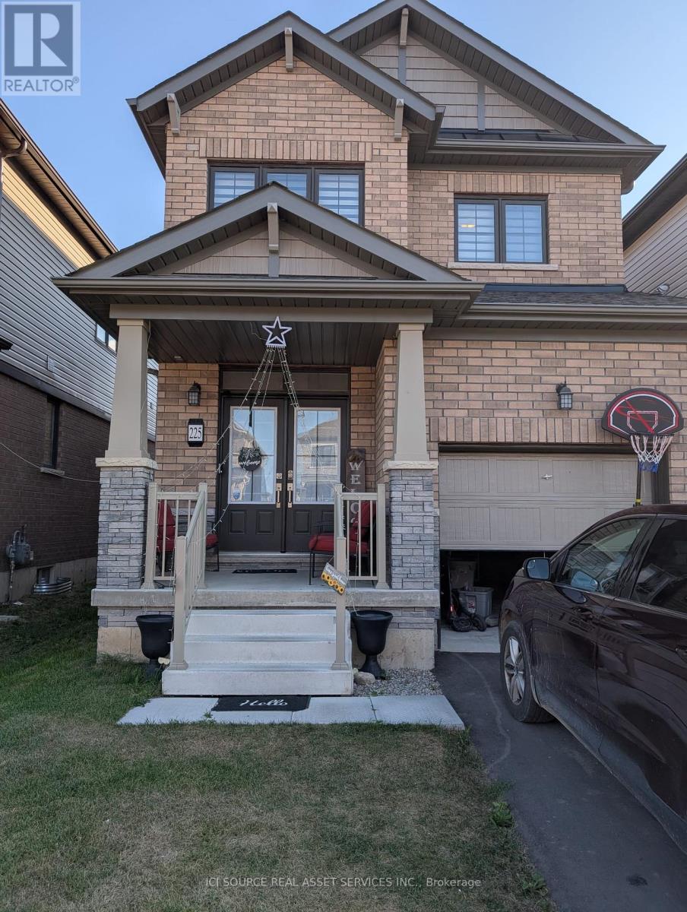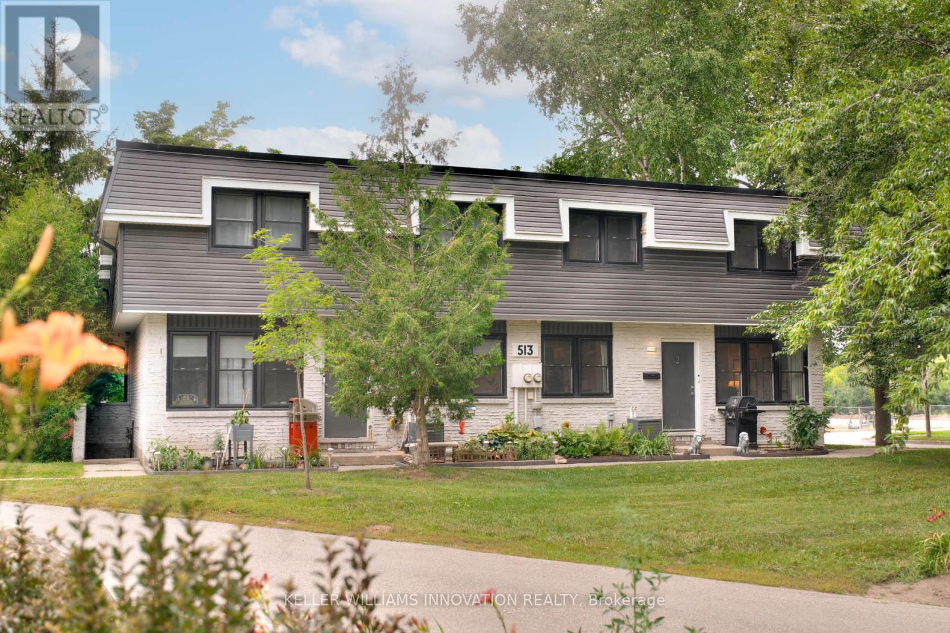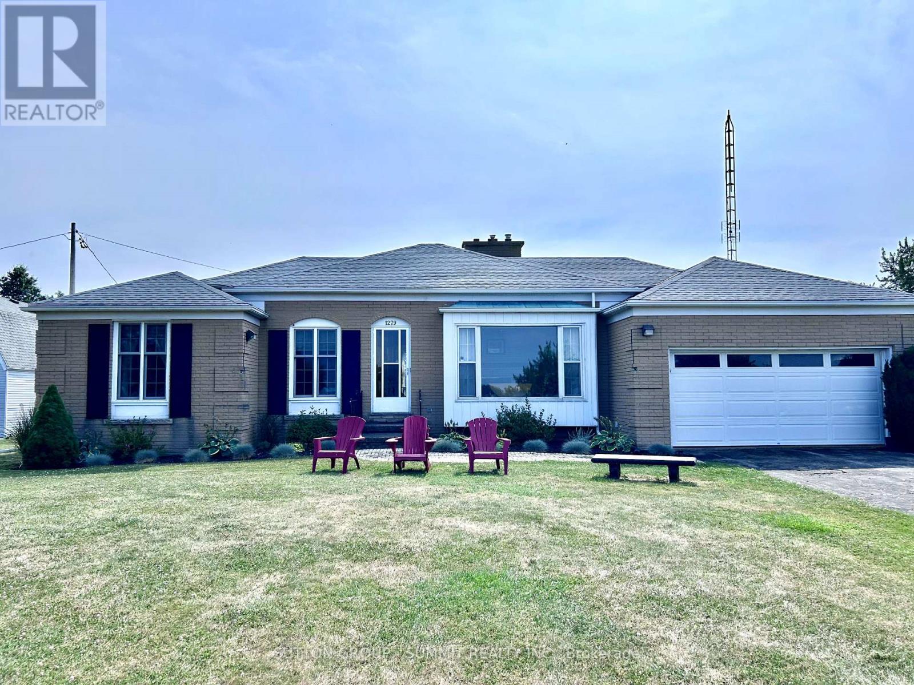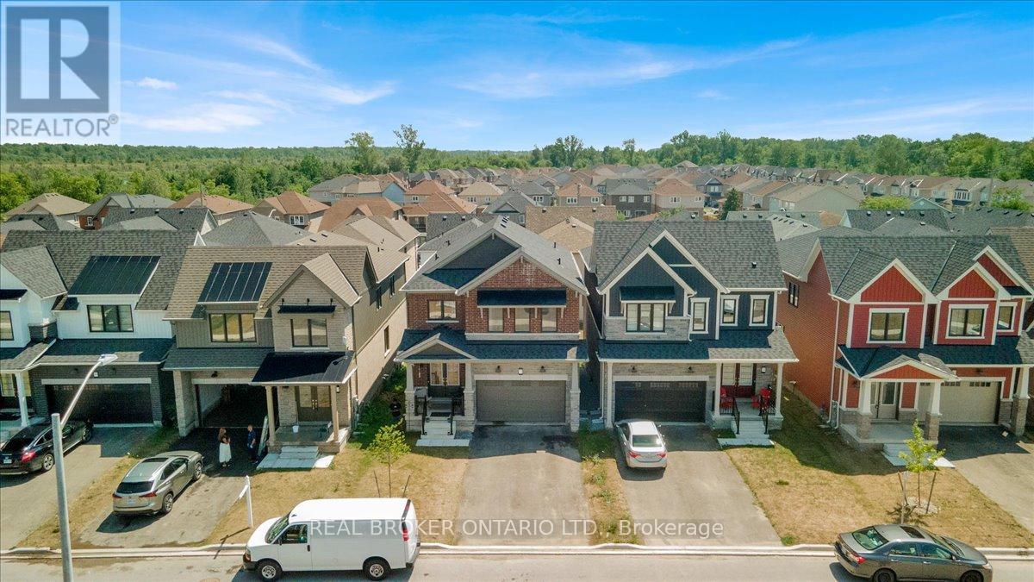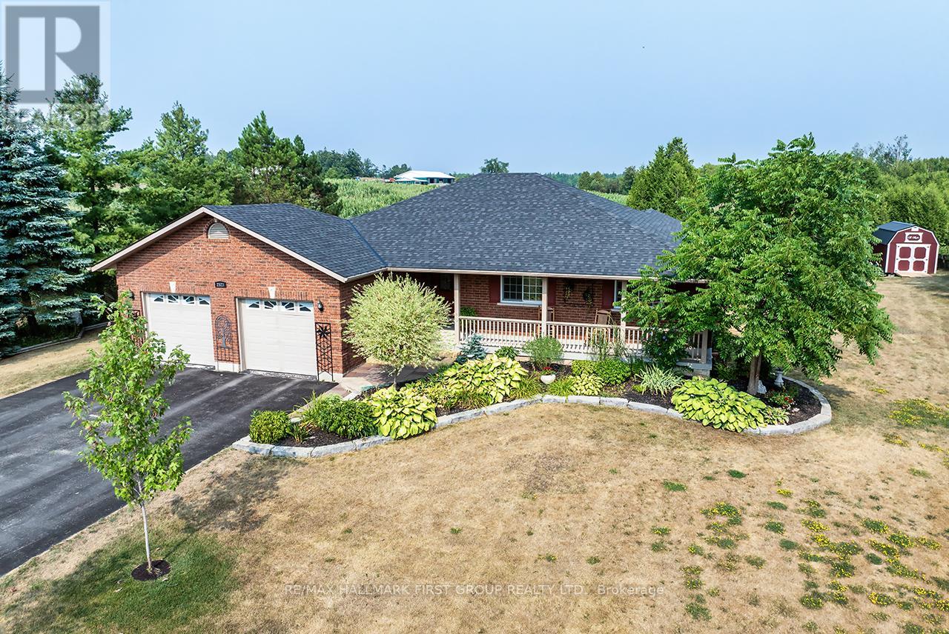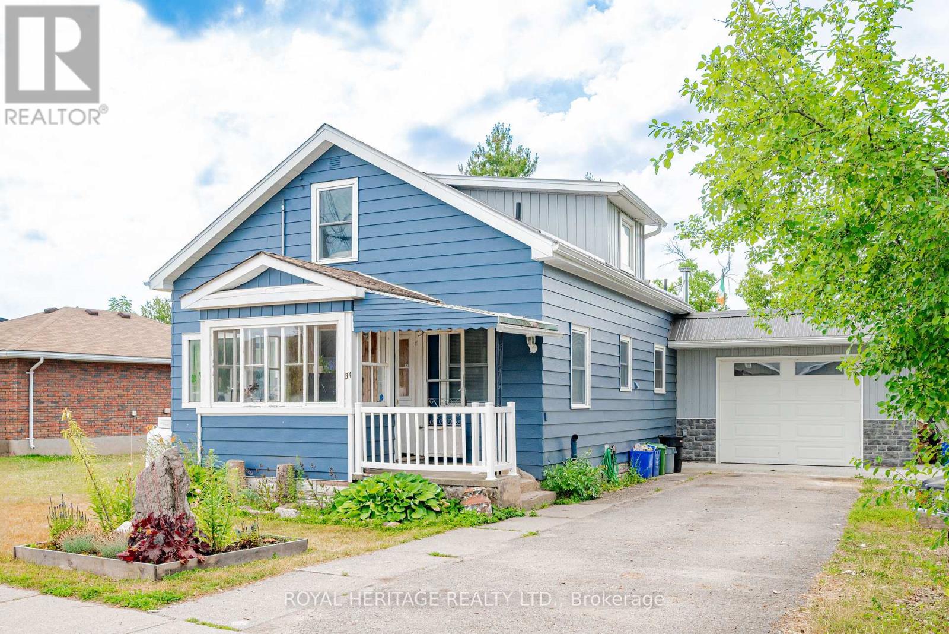201 - 145 Columbia Street W
Waterloo, Ontario
Welcome to 145 Society Condos, the ultimate address in the heart of Waterloos vibrant University District. This beautifully appointed, fully furnished, 1+1-bedroom, 1-bathroom suite offers a turnkey opportunity for both first-time buyers and savvy investors. Designed with modern living in mind, the sunlit open-concept layout features a sleek kitchen complete with Energy Star appliances, soft close drawers, Granite countertop/backsplash, floor to ceiling windows, custom millwork and LED lighting throughout. Residents enjoy access to an impressive array of amenities: a state-of-the-art fitness center, basketball court, sauna, media and games rooms, party lounge, rooftop terrace, yoga studio, 24-hour security, and an on-site Starbucks! Perfectly situated across from the University of Waterloo and just a short walk to Wilfrid Laurier University, Uptown Waterloo, and the LRT, this location truly has it all. (id:60365)
201 - 145 Columbia Street W
Waterloo, Ontario
Welcome to 145 Society Condos, the ultimate address in the heart of Waterloos vibrant University District. This beautifully appointed, fully furnished, 1+1-bedroom, 1-bathroom suite is designed with modern living in mind. The sunlit open-concept layout features a sleek kitchen complete with Energy Star appliances, soft close drawers, Granite countertop/backsplash, floor to ceiling windows, custom millwork and LED lighting throughout. Residents enjoy access to an impressive array of amenities: a state-of-the-art fitness center, basketball court, sauna, media and games rooms, party lounge, rooftop terrace, yoga studio, 24-hour security, and an on-site Starbucks! Perfectly situated across from the University of Waterloo and just a short walk to Wilfrid Laurier University, Uptown Waterloo, and the LRT, this location truly has it all. (id:60365)
97 Berkley Road
Cambridge, Ontario
Charming bungalow in West Galt with a separate unit! Fall in love with this warm and welcoming bungalow that offers both comfort and opportunity. Step inside where the heart of the home is the bright eat-in kitchen, where sleek concrete countertops, stainless steel appliances, and a gas stove make cooking a joy. The cozy family room is perfect for relaxing, and its walkout to a large deck that wraps around the back of the house creates the ideal space for morning coffee or evening BBQs while overlooking the fully fenced sprawling backyard where there is lots of room for the kids and dog to play. The main floor features 2 comfortable bedrooms with a 4-piece bathroom that includes laundry. The inviting lower-level unit has a separate entrance and offers comfortable, self-contained living with a spacious bedroom, a full 4-piece bathroom, laundry, and a well-equipped kitchen perfect for everyday cooking. The open layout provides a cozy living space with plenty of room to relax. Close to the Gaslight District, Hamilton Theatre, downtown Galt, and amenities. Whether you're looking for a smart mortgage helper, a comfortable downsizing option, or a versatile investment property, this bungalow with its separate unit offers endless possibilities. Don't miss the chance to make this flexible and well-located home your own. (id:60365)
225 Wilmot Road
Brantford, Ontario
Detached 3 Bed, 3 Bath Home for Lease in West Brantford. Spacious and bright 3-bedroom, 2.5-bathroomhome with 1,590 sq ft of living space, a single-car garage, and driveway parking. Features include a large upgraded kitchen with extended cabinets, brand new stainless steel appliances (incl. double-door fridge)under a 5-year extended warranty, and sliding doors leading to the backyard patio. Enjoy 9 ceilings, hardwood flooring throughout the main level, oak staircase, high mirrored cabinets and doors, and zebra blinds. The main level also includes a full-size laundry room. Upstairs boasts a huge master bedroom with a 4-piece ensuite (bathtub + standing shower) and a spacious walk-in closet. The two other bedrooms are generously sized. The unfinished basement offers excellent storage space, a cold cellar, and a water softener. Located in a quiet, family-friendly neighborhood close to schools, shopping, trails, bus stops, and all major amenities.*For Additional Property Details Click The Brochure Icon Below* (id:60365)
2 - 513 Quiet Place
Waterloo, Ontario
Welcome to 2-513 Quiet Place a charming, beautifully maintained townhome tucked into a peaceful enclave surrounded by mature trees inWaterloos desirable Lakeshore South neighbourhood. This charming home impresses with its stylish two-tone exterior, black-trimmed windows,and cozy front garden. Inside, a bright foyer with updated flooring opens into a spacious living room, where warm tones and an oversized frontwindow create a welcoming atmosphere. The open-concept layout is perfect for both entertaining and everyday living. The updated kitchenfeatures modern cabinetry, tile backsplash, stainless steel appliances, and generous prep space, with a sunny dining area overlooking the frontgarden. Upstairs, youll find three spacious bedrooms and a beautifully renovated bathroom with sleek finishes, a modern vanity, and a tiledglass-enclosed shower. The primary bedroom boasts double windows and a large closet, while the other bedrooms offer great flexibility forfamily, guests, or a home office. The finished basement offers a private side entrance, a large rec room, full 4-piece bathroom with a deepsoaker tub, and ample storage perfect for extended family, guests, or future in-law potential. Recent updates include a new roof (2021),furnace/AC (2015), HWT (2015), windows (2015), and siding (2015). Located just steps from the Albert McCormick Community Centre,shopping, cafés, two public schools, and minutes walking distance to the LRT station and nearby parksoffering the perfect blend of convenienceand community charm. Condo fees include water, snow removal, landscaping, garbage removal, parking, and building maintenance for stress-free living. (id:60365)
710 Sherbourne Road
Ottawa, Ontario
AVAILABLE SEPTEMBER 1st!! Basement under renovation - ready by September Welcome to 710 Sherbourne Road, offering a beautifully upgraded and spacious split-level home in the heart of McKellar Park, directly across from the charming Tilbury Park. This elegant residence delivers exceptional comfort, functionality, and timeless character perfect for family living and entertaining alike. Features: 3 bedrooms + Den overlooking the garden in backyard 1.5 bathrooms Bright home office/den Spacious driveway for up to 4 vehicles Attached garage with inside entry Fenced Outdoor Professionally landscaped yard UTILITIES EXTRA This sun-filled home features a versatile split-level layout, including a bright den ideal for a home office, a convenient powder room, and direct access to the garage. The main level offers a spacious living and dining area, highlighted by a cozy wood-burning fireplace and large window overlooking the park. The upgraded kitchen showcases quality wood cabinetry, granite countertops, and stainless steel appliances. Upstairs, you'll find three generously sized bedrooms and a full bathroom. The finished basement offers a recreation room, laundry, and ample storage. Criteria: Pets considered Non-smoking unit/premises One-year lease minimum First and last month's rent required *For Additional Property Details Click The Brochure Icon Below* (id:60365)
156 John Street
Grey Highlands, Ontario
Welcome to 156 John St. Experience the charm of village living with this beautifully maintained home nestled in the heart of Feversham. This versatile 4-level side split offers 3 spacious bedrooms and 3 bathrooms, plus a large family room perfect for gatherings. The finished basement includes an additional bedroom and a den, providing extra living space for guests, hobbies, or a home office. Step inside to find a bright and welcoming living room, where large windows fill the space with natural light. The chef-inspired kitchen features quartz countertops, a stunning mosaic tile backsplash, and a functional layout that blends style with practicality. For outdoor enthusiasts, a local park is just a short stroll away, while the nearby Feversham Gorge offers breathtaking hiking trails. Everyday conveniences are close at hand, with a nearby store and LCBO to meet all your essentials. This warm and inviting home offers comfort, functionality, and small-town charm perfect for families of any size. (id:60365)
1279 Niagara River Parkway
Fort Erie, Ontario
A Beautiful 3 Bed + 2 Bath Detached Bungalow with Stunning Views of the Niagara River! Step inside to discover a warm and inviting layout designed with both comfort and elegance in mind. The living room features a large bay window that frames a perfect, uninterrupted view of the river. A gas fireplace with a timeless brick mantle adds charm and coziness, making this space ideal for peaceful evenings or entertaining guests. The primary bedroom features direct access to a semi-en-suite 5-piece bathroom, complete with a Jacuzzi tub, glassstall shower, pot lights, and crown moulding. The kitchen is thoughtfully positioned to overlook the family room and backyard, creating a connected, open-concept feel. With a ceramic glass induction cooktop, built-in microwave, and stylish tile backsplash, it blends practicality with classic design. The family room is bathed in natural light and offers a seamless walk-out to the backyard oasis. Spacious, beautifully landscaped, and complete with a covered pergola, inground saltwater pool, shed for storage, and trampoline. Downstairs, a fully finished basement spans the entire layout of the main floor, offering abundant space and excellent potential for upgraded living. Whether you're dreaming of a media room, home gym, or in-law suite, the possibilities are endless. Additional highlights include an emergency generator backup and sump pump, providing added security and peace of mind year-round. Located just 15 minutes from Niagara Falls and mere minutes from major shopping, dining, and grocery stores, this property offers the perfect balance of peaceful living and convenient access. This home is more than just a place to live-it's a lifestyle. With its picturesque river views, quiet surroundings, and close proximity to everything you need, it's the perfect setting for those seeking comfort, natural beauty, and timeless charm. (id:60365)
73 Stern Drive
Welland, Ontario
From the moment you arrive at 73 Stern Drive, it becomes clear this home was built with real living in mind. Families will appreciate the open-concept main floor that offers space to gather, grow, and unwind. Whether its sharing meals around the table, kids doing homework at the kitchen island, or working quietly in the tucked-away office nook. Upstairs, four generous bedrooms give everyone a space of their own, including a private primary suite with its own walk-in closet and ensuite bath, plus a full laundry room just steps from where the laundry piles up. What truly sets this home apart is the abundance of storage throughout, closets where you need them, extra cabinets, and smart spaces that give you a place to tuck away everything from seasonal bins to sports gear. No more tripping over backpacks or wondering where to store the stroller.Downstairs, the basement is a rare find with tall ceilings and oversized windows that let in an unexpected amount of natural light making it feel like anything but a basement. Its ready for your finishing touch, whether thats a family room, play area, or future in-law space.With a double-car garage, 4 total parking spots, and proximity to parks, schools, and everyday amenities, this home offers lasting value. This property also presents an excellent opportunity for investors looking to generate income in a high-demand area while benefiting from long-term appreciation. Located in one of Welland's most sought-after new communities, this home is ready for the next chapter. Its more than just square footage it's where your everyday moments will happen. (id:60365)
2523 Asphodel 12th Line
Asphodel-Norwood, Ontario
An exquisite custom-built ranch-style bungalow offering around 3,673 sq. ft. of finished living space, (1,883 approx above ground and 1,790 sq feet in the basement ) thoughtfully designed for comfort, functionality, and elegant country living. This stunning home features 3+2 spacious bedrooms and 4 bathrooms, ideal for families or those seeking the perfect blend of luxury and tranquility. Step inside to discover a bright, open-concept layout featuring granite countertops, premium stainless steel appliances, custom cabinetry, and hardwood flooring throughout. The kitchen, dining, and living areas blend seamlessly, with patio doors opening to an oversized deck perfect for entertaining or enjoying peaceful country views. A cozy electric fireplace adds warmth and ambiance. The main floor includes 3 generously sized bedrooms, including a private primary suite with pocket doors, a walk-in closet with upgraded lighting, and a spa-style 3-piece ensuite. A stylish 4-piece main bath, 2-piece powder room, laundry room, and garage access complete this level. The finished lower level adds versatility with a 4th bedroom, a 4-piece bath, office/storage room, and a spacious games/exercise room with newer flooring (2022).Upgrades include a newer propane furnace (2025), Generac backup system, roof (2022), newer high-seat toilets, screen doors, pot lights, garage and exterior lighting, front pillar lamps, backup sump pump, and an automatic garage door opener. A 16x20 ft. lofted barn-style shed with cabinetry adds great storage. Located just 5 minutes to Norwood's shops, parks, schools, and 25 minutes to Peterborough. A quiet train line is 0.5 km away and does not blow its whistle. (id:60365)
436139 4th Line
Melancthon, Ontario
**2 acres**Welcome to your Private Rural Retreat, perfectly set on a serene 2-acre lot just minutes from the charming Town of Shelburne. This stunning property blends the tranquility of country living with the convenience of nearby amenities; truly the best of both worlds! What make this property truly unique is that it has a meticulously maintained 2-Storey, 3-bedroom, 2-bathroom Main House with a the possibility of a Separate in-law suite. Experience the joys of outdoor living on the expansive wrap-around deck on the Main House, where you can soak in the sights and sounds of nature or host memorable gatherings with loved ones. The sprawling lawn provides plenty of space for recreation and gardening enthusiasts alike. This property features numerous recent upgrades; including New Steel Roof 2023, New Propane Furnace 2020, 2 Ductless Splits 2023, Upgraded Kitchen in 2023, New Front door and Some windows replaced 2023, 3 New Sliding Glass Doors 2023 + many more. This Home is move-in ready home welcomes you with a warm feeling of being at Home the moment you walk in the door. You truly have to see it to appreciate everything it offers! Make your move today and start living the peaceful country lifestyle you've always dreamed of. Schedule your private tour now before this rare gem is gone! - Priced to Sell - Flexible Closing! **Motivated Sellers** (id:60365)
34 Prince Street W
Kawartha Lakes, Ontario
Nestled in the heart of Bobcaygeon with picturesque vistas, this beautifully updated home (built in 1948) effortlessly combines nostalgic charm with modern comfort. Boasting 2 bedrooms, 2 baths, and an efficient propane furnace with central air, its a sanctuary for all-season living. Stepping inside, youre greeted by a main-floor office and a dramatic sunken family room featuring vaulted wood ceilings, light-filled French doors, and a cozy wood-burning stoveperfect for intimate gatherings or relaxing evenings. The updated kitchen dazzles with tasteful finishes and stainless appliances, while the renovated bathrooms ensure seamless daily routines.Outside, enjoy direct access to a spacious patio ideal for morning coffee or summer BBQs, enclosed by a lush, privately fenced backyard stretching 135' deep. A convenient attached garage and municipal water/sewer services add everyday ease.Just a short stroll away, this home is steps from the historic TrentSevern Lock 32 with scenic boat-watching and summer events and mere minutes from the waterfront, charming downtown, and the beloved Kawartha Dairy. With thriving local shops, patios, coffee houses, trails, and a vibrant cultural scene, this is authentic Kawartha Lakes living. (id:60365)




