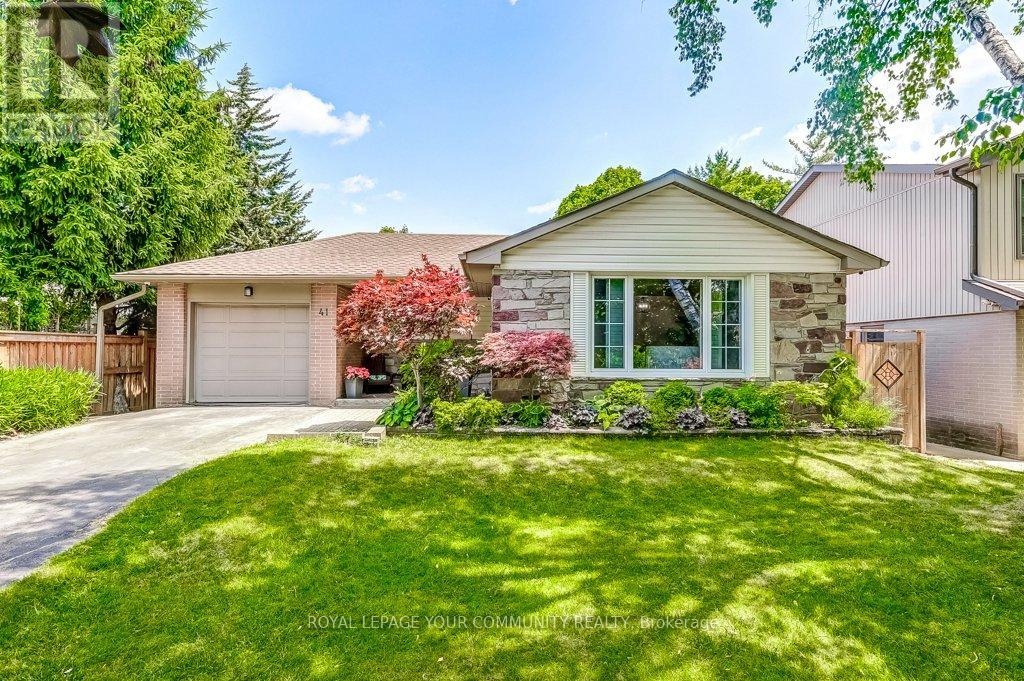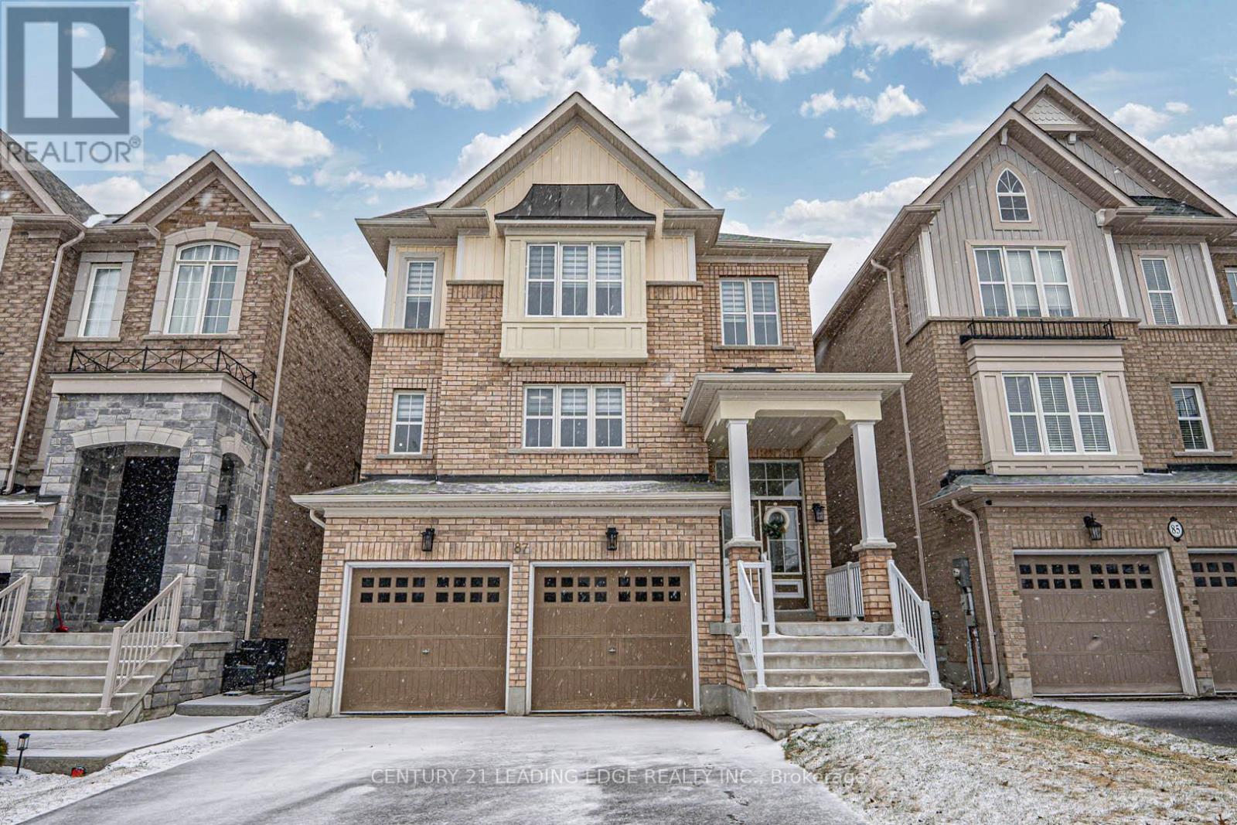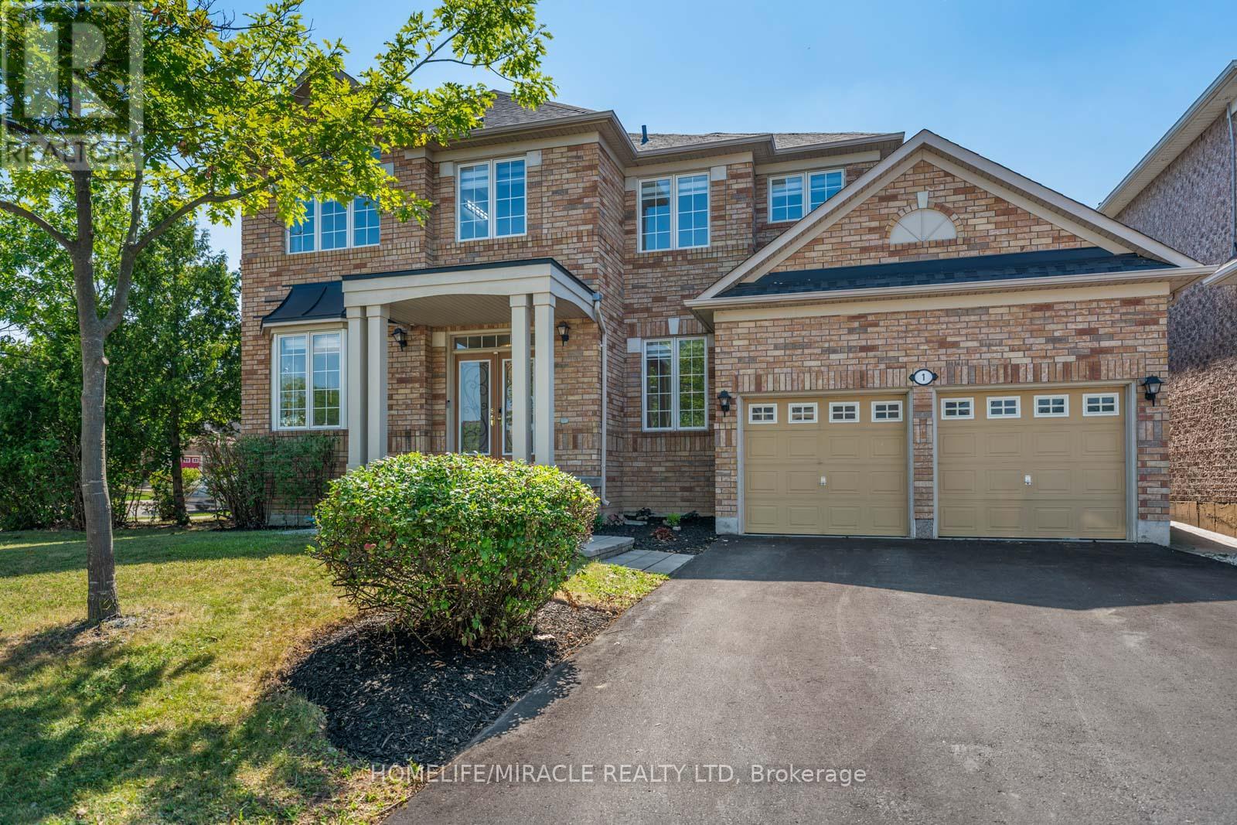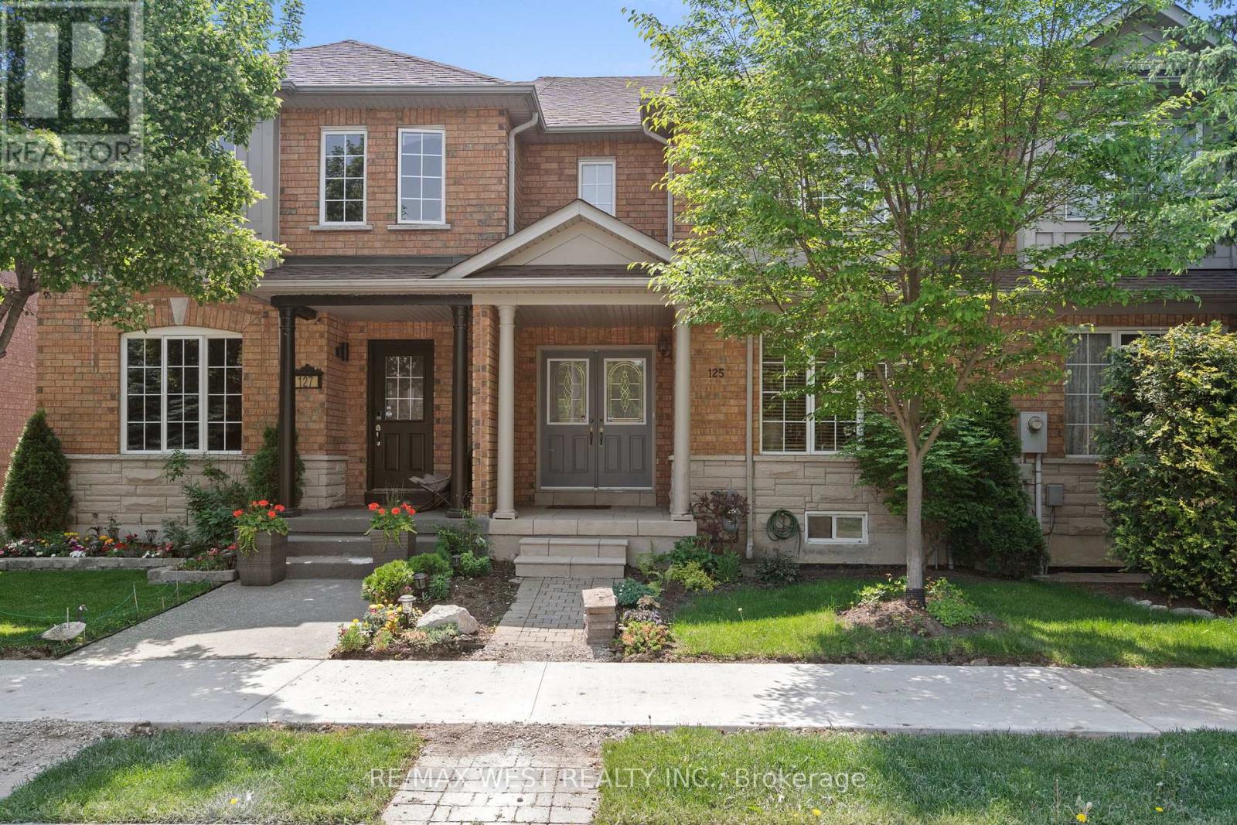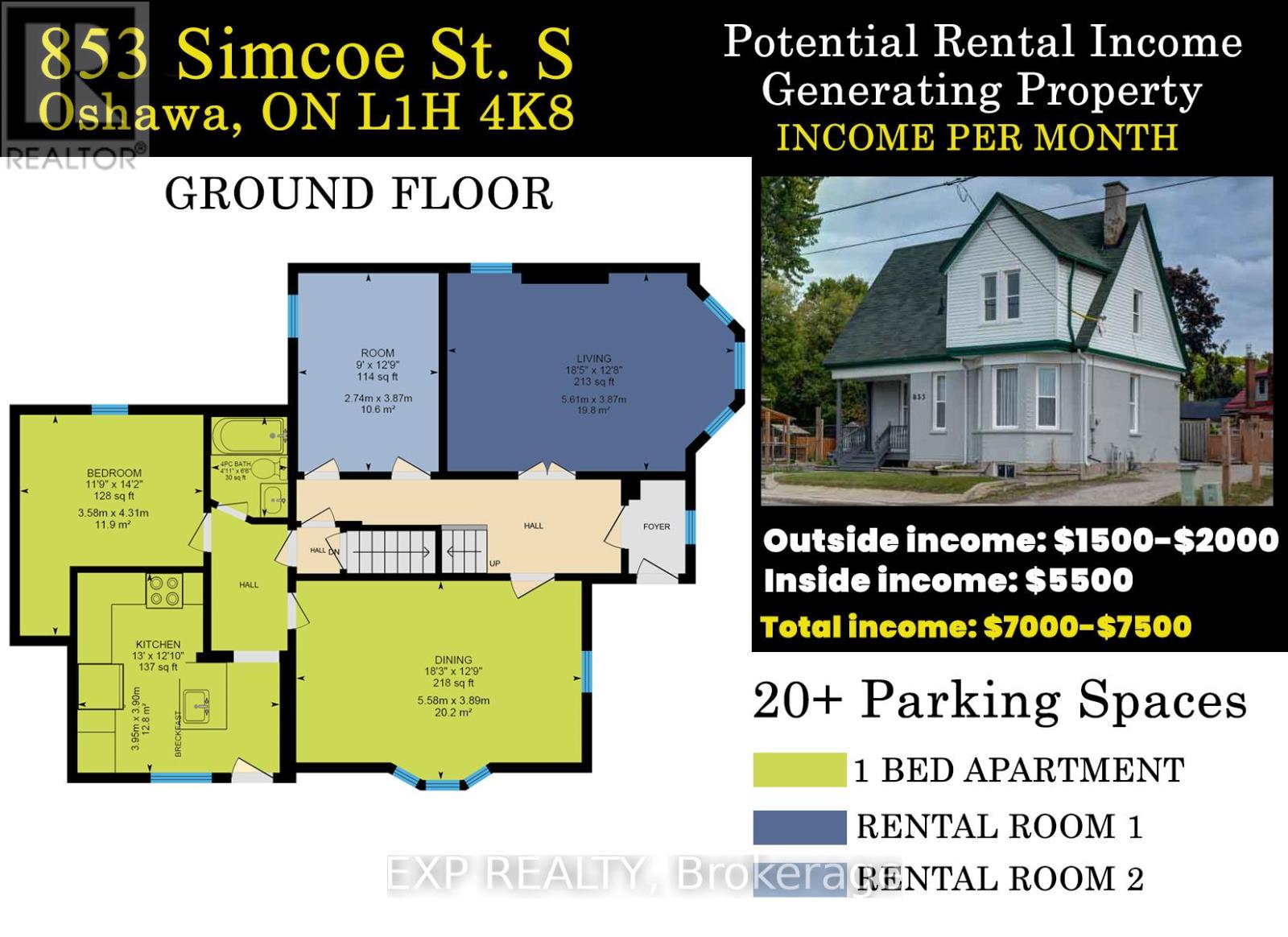41 Brightbay Crescent
Markham, Ontario
Welcome to 41 Brightbay Crescent, A Hidden Gem on a Tree-Lined Street. This beautifully renovated bungalow is nestled on a quiet, picturesque street and offers exceptional potential both inside and out. With charming curb appeal, a garage equipped with an EV charger, and a lush front and back garden, this home is as functional as it is inviting. Recent updates include newer shingles, covered eavestroughs, and downspouts (all 2022), along with the added peace of mind of a backwater valve. Step inside to a bright, open layout featuring a newer kitchen with stainless steel appliances (2022), a breakfast bar, and thoughtful updates throughout. The main level features three generously sized bedrooms, while the lower level offers a fourth bedroom (plus one), a spacious family room, a dedicated gym area, a large laundry room, and ample storage. Looking for more space or income potential? The basement has a separate side entrance, making it ideal for conversion into a basement apartment or nanny/in-law suite. Situated on a large lot with so many opportunities to personalize or expand, 41 Brightbay Crescent is ready to welcome you home. (id:60365)
87 Ridge Gate Crescent
East Gwillimbury, Ontario
Spacious 4-bedroom, 2.5-bathroom detached home on a premium 131-ft deep lot in Mount Albert. Features include 9 ceilings on the main floor, upgraded kitchen with quartz counters, backsplash, and stainless steel appliances, double garage with driveway parking, and an unfinished basement offering future potential. Large backyard ideal for outdoor enjoyment. Located on a quiet, family-friendly street within walking distance to schools, parks, and local amenities, with convenient access to Hwy 48 and Hwy 404. Priced below comparable homes in the area. (id:60365)
113 Bedale Crescent
Markham, Ontario
** SPACIOUS & Freshly Painted Link-Detached 2-Storey Home, 3 BR 3 BATH, Large Finished Basement With Walk-out, Excellent Location, Steps To TTC on Steels Ave. & Birchmount Rd. Large Living Room, Spacious Kitchen with Walk-out To 16X12 Feet Wooden Enclosed Deck, Hardwood Floors in All 3 Bedrooms and Living/Dining Room, Large Finished Basement with 3-piece Bath and Walk-out To 17X12 Feet Enclosed Deck! Potential For In-law Apartment in the Basement With Separate Entrance! Located in a Family Oriented Neighborhood! Single-car Garage with a Lage Spacious Double Driveway for 4 Cars (About 880 Sq. Ft. Paved Driveway), No Sidewalk! Large Backyard With Storage and a BBQ Hut! Easy To Show (Lockbox)! Don't Miss It! (id:60365)
1 Vision Way
Brampton, Ontario
Absolutely stunning gem in the prestigious Vales of Castlemore, situated on a rare oversized and professionally landscaped corner lot. This home is loaded with high-end upgrades and offers exceptional space, comfort, and functionality. Featuring 9-ft ceilings on both the main and second floors, along with soaring ceilings over 9 ft in the finished basement, the home exudes a bright, open, and airy loft-like feel. Enjoy brand-new hardwood flooring throughout, smooth ceilings, modern LED pot lights, and elegant lighting fixtures. The beautifully renovated kitchen showcases quartz countertops, premium stainless steel appliances, and a brand new custom-built servery (2024)perfect for entertaining. The main floor also includes a flexible office or 5th bedroom with built-in cabinetry, ideal for work-from-home or guest space. The professionally finished basement (2022) includes a separate entrance via the garage, a kitchenette, and rough-ins for a legal second entrance, BBQ gas line, and gas fireplace offering great potential for rental or in-law suite. The luxurious primary suite features two walk-in closets with custom organizers and a spa-like ensuite with a glass-enclosed shower. A second bedroom includes a semi-ensuite and its own walk-in closet. Additional upgrades include: 200-amp electrical panel, EV charger, security cameras, roof (2017), newly paved driveway (2022), no carpet throughout, and parking for six vehicles with no sidewalk. Near Airport, School, Transit, Hospital, Hwy. A truly turn-key home in a central neighborhood don't miss this rare opportunity! (id:60365)
125 Colle Melito Way
Vaughan, Ontario
Home Sweet Home! Beautifully Maintained 20 x 101 Two Storey Freehold Townhouse w/ D o u b l e Car Detached Garage, Open Concept Main Level w/ 3 Spacious and Bright Bedrooms on 2nd Floor. Fully Finished Bsmt, Complete w/ 3 Piece Washroom, Ideal for Recreational Use, In-Law Suite, And/Or Office. Enjoy the Morning in The Breakfast Nook Overlooking the Luscious Garden. Excellent Family-Oriented Neighbourhood in Quaint Cul-De-Sac of Sonoma Heights Surrounded By Conservation Parks & Centres, A Nature Lover's True Dream!! This Lovely Home Is Conveniently Located Mins From Excellent Schools, Shops, Transit & HWYs and With 1694 SQF Above Grade, Perfect For Families of Any Size; Multi-Gen/Growing As Well. Look No Further! (id:60365)
259 Tall Grass Trail
Vaughan, Ontario
FANTASTIC PRICE!!! SOLID BRICK DETACHED HOME WITH LIMITLESS POTENTIAL, SEPARATE ENTRANCE BASEMENT APARTMENT! Beautiful 4+1 Bedroom, 4 Bathrooms and & 1+1 kitchen!!! + Great Bonus - Separate Entrance Finished Basement! Potential For Extra Income to pay for your mortgage$$$ Very spacious and meticulously cleaned Home. The primary bedroom includes a private balcony, a rare feature! Step inside to discover a thoughtfully designed layout that caters perfectly to both family living and entertaining. Enjoy the fully renovated modern kitchen with quartz countertops and stainless steel appliances. The family room is warm and inviting, complete with a cozy fireplace for those relaxing nights in. Large sliding doors from both the family room and the breakfast area open onto a beautiful, green, and private backyard, just like paradise, lovingly maintained and filled with colourful flowers. Its a true retreat where you can relax and enjoy beautiful days outdoors. Large Dining & Living Rooms! The finished basement apartment, with its own private separate entrance, offers income potential or the ideal space for extended family living. The primary bedroom is a peaceful escape, featuring a 4-piece ensuite, his and hers closets, and a balcony perfect for enjoying your morning coffee in peace. Perfectly nestled in one of Vaughan's most desirable neighbourhoods, this home is ideally located next to a park with a playground and top-rated schools, an ideal setting for families. With easy access to HWY 407 and 400, and just minutes from Costco, movie theatres, shopping, and more, this location couldn't be better! Whether you're seeking comfort, opportunity, or lifestyle, this home delivers it all! Don't miss this unique opportunity to own a truly exceptional property that checks every box! (id:60365)
9 Royal Cedar Court
East Gwillimbury, Ontario
FULLY RENOVATED TOWNHOME ON PRIVATE COULD-DE-SAC! Welcome to 9 Royal Cedar Court a True Gem Tucked Away In One Of Most Desirable And Peaceful Pockets! Very Private Court! This fully renovated Freehold Townhome is nestled on a quiet, child-safe Cul-De-Sac, offering a rare blend of tranquility, privacy, and unbeatable convenience! No Sidewalk for extra parking! This sun-filled 3-bedroom, 3-bathroom beauty has been tastefully upgraded from top to bottom with timeless finishes and modern design. Gorgeous hardwood flooring flows throughout, Solid oak staircase, potlights, custom kitchen features elegant quartz countertops, a stylish backsplash, and newer stainless steel appliances, perfect for family meals and entertaining. Upstairs, the spacious primary bedroom boasts large windows, a private ensuite bathroom (rare to find in such townhomes) and generous closet space. Two additional bedrooms are ideal for growing families, guests, or even a home office setup. The finished basement provides a cozy and versatile area for movie nights, a kids play zone, gym, or work-from-home space. Enjoy peaceful mornings or evening gatherings in your beautiful south-facing backyard, private oasis where you can relax, garden, or entertain with ease. Also is very important is Location, Location, Location! Just a 2-minute walk to Good Shepherd Catholic Elementary School, and mere steps from scenic walking trails, parks, and playgrounds a dream location for families and nature lovers alike. Commuting is also a breeze with nearby public transit and quick access to major highways, shopping centres, and all amenities. This home has been lovingly maintained and thoughtfully upgraded ready for you to move in and start enjoying right away. Whether you're a first-time buyer, growing family, or savvy investor, this is the one you've been waiting for (id:60365)
191 Invergordon Avenue
Toronto, Ontario
Welcome to 191 Invergordon Ave in the heart of Scarborough. This rare 5 level back-split has incredible size plus a premium serene backyard that goes 197.94 feet deep. Must see layout with five bedrooms on the main floors & 3 full washrooms which is great for a multi-generational / growing families or potential rental income. Spacious updated kitchen (2012) that features granite counters, removable island, back-splash & pot-lights. Open concept living / dining that is perfect for entertaining w/ walk-out to patio (redone in 2024). Ground level of home has a separate bedroom, 3 PC washroom, large family room featuring strip hardwood, wood burning fireplace & walk-out to deck. Primary bedroom is on the top level of home w/ vaulted ceiling & his / her closets. All bedrooms come w/ good closet space. Lower level has direct entrance from front of home w/ easy access to laundry room for both the upper / lower levels. Lower level also comes w/ large rec room, office/bedroom, 2nd kitchen, 4 pc washroom & lots of storage including above furnace room. Plenty of parking on the driveway which will fit approx 4 cars + single garage. Incredible deep lot w/ large shed, deck, vegetable garden & perennial flowers. Other updates include furnace & A/C changed by enercare (2022) ; 200 AMP power ; Roof (approx 10-12 years) ; widened front door. Home is surrounded by amenities including both public & Catholic schools, Scarborough Town Centre, HWY 401, Rec Centre, Public Transit, Grocery stores and so much more. Come and be a part of this great community. ** This is a linked property.** (id:60365)
226 - 3121 Sheppard Avenue E
Toronto, Ontario
Luxurious Boutique Style Condo. Two Bedroom Two Bathroom W/ Unobstructed South View Overlooking Wishing Well Woods. Bright And Spacious, 10 feet ceiling, Ensuite Laundry, Modern Stainless Steel Appliances. Close To Hwy 401,404,Don Mills Subway Station, Ttc At Doorstep. Supermarket, Restaurants And All Amenities. (id:60365)
26 Halfmoon Square
Toronto, Ontario
Welcome to 26 Half Moon Sq, Scarborough! Beautifully renovated detached home with a double car garage and no sidewalk, offering parking for up to 6 cars. The home features brand new floors on the main & second levels, a fully renovated second-floor washroom, fresh paint throughout, California shutters, and modern pot lights. The main floor includes direct garage access and a bright family room with a cozy fireplace. The finished basement has a separate entrance, full kitchen, spacious living area, one bedroom, its own fireplace, and rough-in for a private washer & dryer perfect for rental income or an in-law suite. Comes complete with 2 fridges, 2 stoves, 1 dishwasher, 2 washers, and 2 dryers. Enjoy a private backyard and an excellent location close to schools, Pan Am Centre, parks, and the university. (id:60365)
853 Simcoe Street S
Oshawa, Ontario
Top 5 Reasons You Will Love this Property: 1) Excellent Investment Opportunity, Potential to Earn 7%-9% Cap! 2) Many Permitted Uses: Residential, Automotive, Office, Day Care, Long Term Care, Personal Service Establishment, Funeral Home, With a Drive Thru Window, Plus Many Many More See Attached Zoning & Uses 3) Situated on a Premium Spacious Double Lot 88.88 Feet Frontage & 112.32 Feet Deep with Large Driveway and a Curb Cut for a 2nd Optional Driveway, an Incredible Backyard with Potential to Build a Backyard Home, Garden-Home, Guest House allowing for More Income!! 4) 5 Bedrooms, 3 Bathrooms, 2 Kitchens, with a Separate Entrance to an Unspoiled 7-Foot High Basement allowing for more Additional Rental Income Potential. 5) Minutes from Hwy 401, Go Train, Lake Ontario, and Transit. Many Permitted Uses See Attach, increment Zoned PSC-A Under Zoning By-Law 60-94. This Property Awaits the Ambitious Buyer With Great Wisdom & Vision That Can Foresee And Forecast The Full Potential Opportunity! WOW, WHY TRAVEL? Rare Live & Work at Home Opportunity in Sought-After Lakeview Community of Oshawa. Excellent Potential for the Ambitious Entrepreneur! This 1 1/2 Storey Offers Great Rental Income Potential Featuring 5 Bedrooms, 3 Full Bathrooms, and 2 Kitchens, with Ceilings mostly 9'10" high in most areas and a Full Basement with Ceilings 7' high with a Separate Entrance. Minutes from Hwy 401, Go Train, Transit, Shopping. Curb Cut for 2nd. Optional Driveway. Many Permitted Uses See Attachment Zoned PSC-A Under Zoning By-Law 60-94. This Property Awaits the Ambitious Buyer With Great Wisdom & Vision That Can Forsee And Forecast The Full Potential Opportunity **Not Heritage Designation Home!!!! (id:60365)
853 Simcoe Street S
Oshawa, Ontario
Top 5 Reasons You Will Love this Property: 1) Excellent Investment Opportunity, Potential to Earn 7%-9.% Cap! 2) Many Permitted Uses: Residential, Automotive, Office, Day Care, Long Term Care, Personal Service Establishment, Funeral Home, Drive Thru Window, Plus Many Many More See Attached Zoning & Uses 3) Situated on a Premium Spacious Double Lot 88.88 Feet Frontage & 112.32 Feet Deep with Large Driveway and a Curb Cut for a 2nd Optional Driveway, an Incredible Backyard with Potential to Build a Backyard Home, Garden-Home, Guest House allowing for More Income!! 4) 5 Bedrooms, 3 Bathrooms, 2 Kitchens, with a Separate Entrance to an Unspoiled 7-Foot High Basement allowing for more Additional Rental Income Potential. 5) Minutes from Hwy 401, Go Train, Lake Ontario, and Transit. Many Permitted Uses See Attach, increment Zoned PSC-A Under Zoning By-Law 60-94. This Property Awaits the Ambitious Buyer With Great Wisdom & Vision That Can Foresee And Forecast The Full Potential Opportunity! WOW, WHY TRAVEL? Rare Live & Work at Home Opportunity in Sought-After Lakeview Community of Oshawa. Excellent Potential for the Ambitious Entrepreneur! This 1 1/2 Storey Offers Great Rental Income Potential Featuring 5 Bedrooms, 3 Full Bathrooms, and 2 Kitchens, with Ceilings mostly 9'10" high in most areas and a Full Basement with Ceilings 7' high with a Separate Entrance. Minutes from Hwy 401, Go Train, Transit, Shopping. Curb Cut for 2nd. Optional Driveway. Many Permitted Uses See Attachment Zoned PSC-A Under Zoning By-Law 60-94. This Property Awaits the Ambitious Buyer With Great Wisdom & Vision That Can Forsee And Forecast The Full Potential Opportunity **Not Heritage Designation Home!!!! (id:60365)

