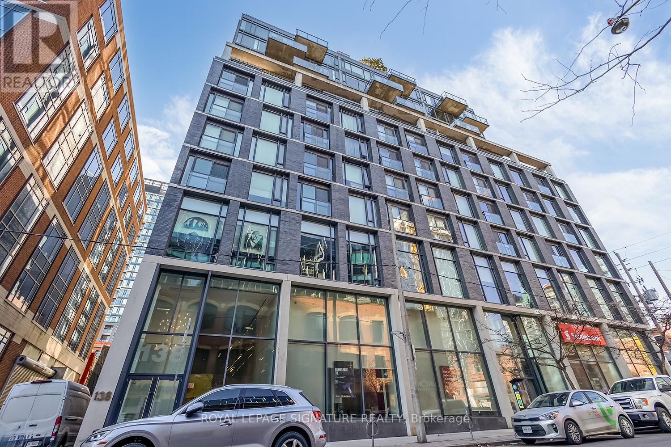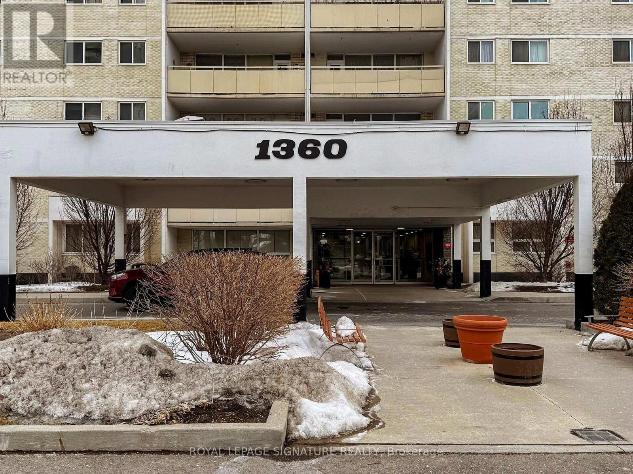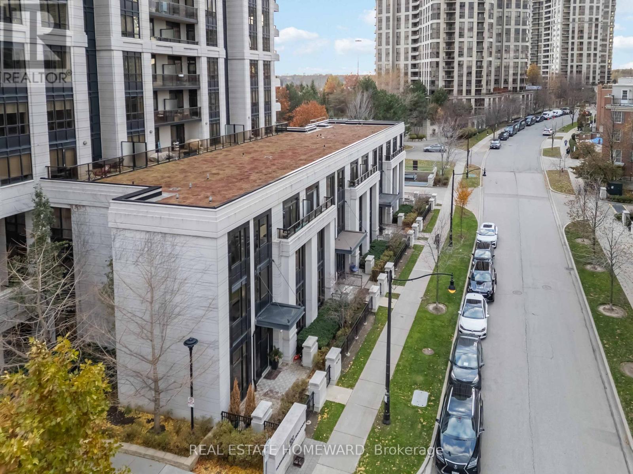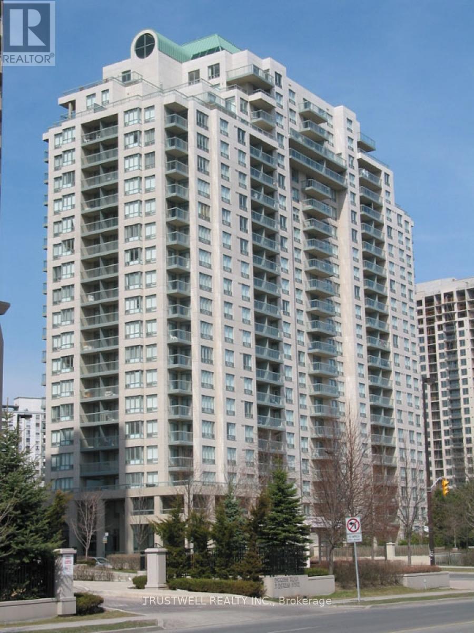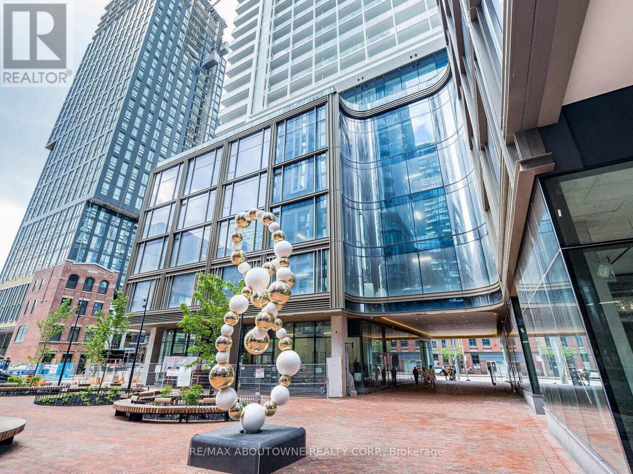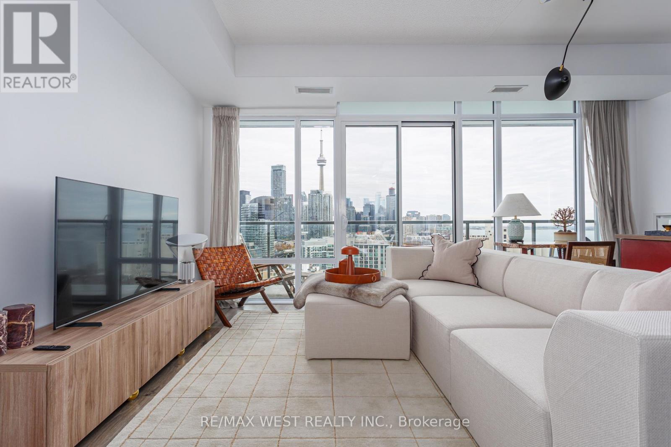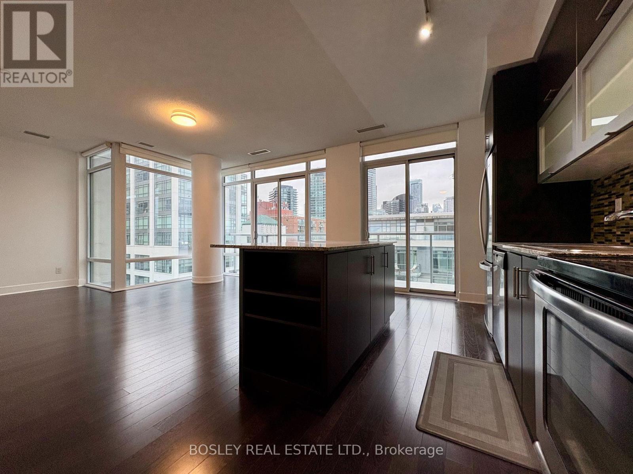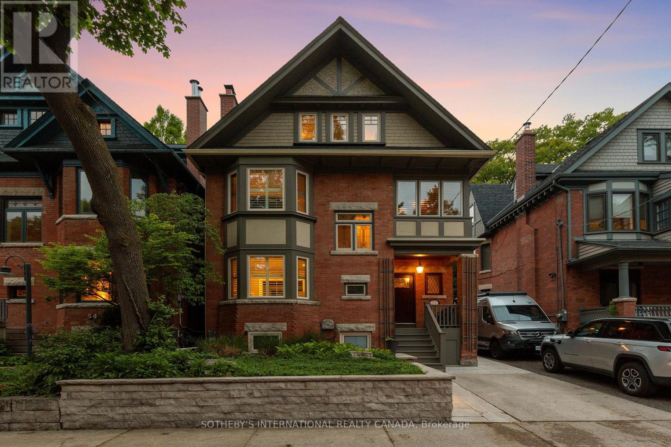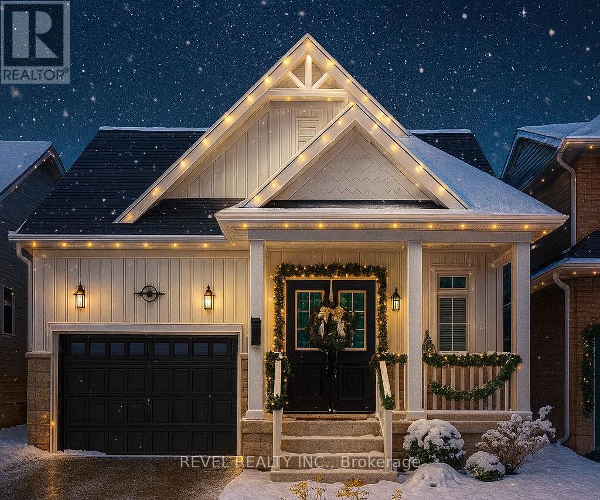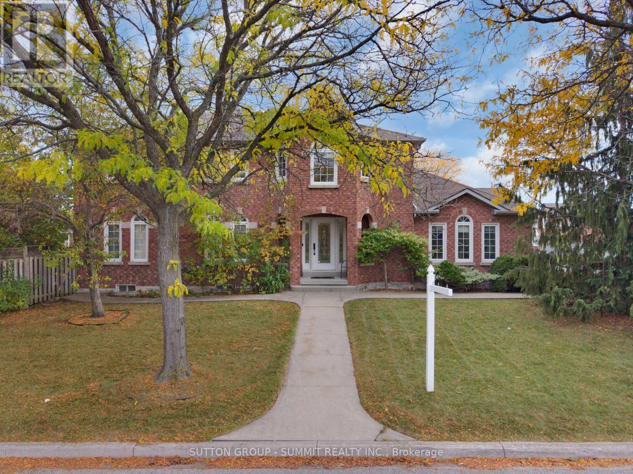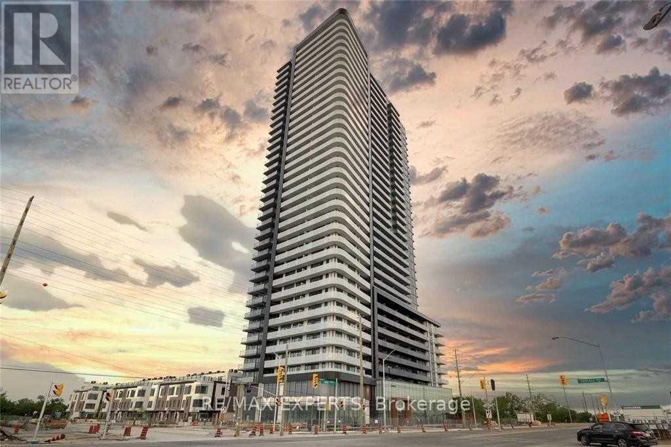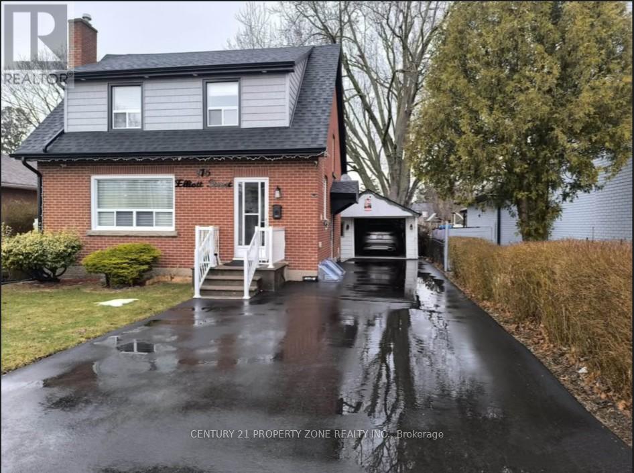1105 - 138 Princess Street
Toronto, Ontario
Enjoy the city at your doorstep! This gorgeous corner suite offers 873 square feet (as per MPAC) of practical luxury with a walkscore of 99 and quick access to the St. Lawrence Market, Financial District, and the Distillery District. Floor to ceiling windows fill the space with natural light and frame sweeping panoramic views, giving the home an open, airy feel rarely found at this size.The main balcony is bright and large enough to actually enjoy, equipped with a natural gas BBQ for added convenience. An Additional Juliet balcony brings even more light and fresh air into the space. The kitchen is a chef's dream, with a natural gas range and a sleek waterfall island that serves as both prep space and a favourite gathering spot.Your own parking and private locker add everyday convenience. Additional features include underground visitor parking, the streetcar nearby, and a grocery store right across the street. This unit blends comfort, style, and practicality in a way that makes downtown living feel simple. Lofts like this don't come up often. Be sure to see it in person. (id:60365)
1702 - 1360 York Mills Road
Toronto, Ontario
Exceptional location! This bright and spacious unit offers the perfect blend of comfort, convenience, and lifestyle. Ideally situated with Quick access to 401, & Hwy 404, commuting is effortless whether you drive or rely on transit. The unit features a welcoming, cozy layout with generous living space and an abundance of natural light throughout. Enjoy a beautiful south-facing exposure with a large private balcony-perfect for relaxing while taking in unobstructed North View. The building is well-maintained and provides a comfortable living environment with easy access to everything you need. Located close to top-rated schools, parks, shopping centres, places of worship, and a wide range of local amenities. Quick access to Highways makes travelling across the city seamless. This is a fantastic opportunity for anyone looking for a spacious, conveniently located home in a vibrant neighborhood. Truly a must-see! (id:60365)
308 - 100 Harrison Gardens
Toronto, Ontario
*Top floor on the 3rd floor - No units above this unit!* Located in the low rise section of the building with a view of the quiet tree-lined street. Green roof above this unit. Modern elegant Tridel built condo located in Yonge & Sheppard area. Freshly painted throughout; 9ft ceilings (no stucco). Kitchen has center island with seating, lots of cabinet storage, undermount sink & quartz countertops. Bathroom with soaker tub. Living room is very functional with great wall space for Media and furniture (HVAC is in the corner not in the middle of the wall). Sliding glass door to balcony provides a great breeze and electrical outlet for outdoor accent lighting. Primary bedroom has wall-to-wall mirrored closet. Lots of free visitors parking. Amenities on the 2nd floor: indoor swimming pool, hottub & sauna; billiard room, theatre, library room, party room with adjoining dining room, 4 guest suites. Ground floor Boardroom. Pet Policy: 2 pets maximum. Dogs must be carried or in a stroller in common areas. Walk to subway, shops, restaurants and schools and easy access to Hwy 401. (id:60365)
2112 - 28 Empress Avenue
Toronto, Ontario
Available immediate. Parking, furnished (furniture can be removed); 2 BR + den with 2 bathrooms. Utilities included in rent (heating, hydro, and water). Walk and minutes to TTC subway, grocery shopping, restaurants, and other amenities. Refundable key deposit. Move-in condition. Appointment required for showings. Students welcome. No pets. Non-smoker. Includes parking "Existing furniture can be included or removed"; Any other building amenities (id:60365)
5109 - 88 Queen Street E
Toronto, Ontario
***Brand New - Never Lived-In*** Gorgeous 2 bed + 2 bath condo at 88 Queens Condos in the heart of Toronto! Laminate floors throughout. Very bright. Open concept floor plan that floods natural light and brightens the space. Modern kitchen with quartz counter and built-in appliances. Master bedroom with closet and ensuite bathroom. Second well-seized bedroom. Ensuite laundry. Large Windows. Steps To Yonge & Queen. Iconic Facade. Excellent building amenities such as 24-hour concierge, BBQ allowed, gym, outdoor pool, party room and visitor parking to name a few. Easy access to TTC, shopping, entertainment, restaurants and all local amenities. Transit Score 100. Walk Score 97. Bike Score 98. Blinds will be installed by the landlord prior to closing. (id:60365)
2008 - 90 Stadium Road
Toronto, Ontario
Panoramic views, total privacy and flooded with natural light. This modern one-bedroom at 90 Stadium Road delivers a true lakefront skyline experience with unobstructed CN Tower, city, marina, and water views. Floor-to-ceiling windows span the entire width of the extra wide suite, opening onto an oversized full-width balcony. The bright open layout features new insulated cozy floors, ensuite laundry, a/c and a custom double wardrobe with integrated drawers in the primary bedroom. Bedroom walls and ceiling have been sound-treated for added quiet and privacy. Steps to the waterfront, marina, parks, Queens Quay, TTC, Loblaws, LCBO, trails, and an easy walk to Liberty Village and King/Queen West. Premium amenities include 24-hr concierge, large fitness centre with views of yacht club and green space, sauna and whirlpool spa, theatre and media room, party room with catering kitchen, billiards and games room, business lounge, guest suites, car-wash bay, visitor parking, and landscaped outdoor spaces. Three elevators service this mid size building providing minimal elevator delays. Available January 1. underground Parking included. (id:60365)
918 - 90 Stadium Road
Toronto, Ontario
Enjoy lakeside living at Quay West on Stadium Road! This bright 1+den corner suite offers nearly 700 sq. ft. of modern living with wall-to-wall windows and a spacious east-facing balcony showcasing city and courtyard views. The open-concept layout features a sleek kitchen with granite countertops, stainless steel appliances, and ample storage, while the den provides the perfect home office or guest space. The bedroom is light-filled with generous closet space, and the living area flows seamlessly for easy entertaining. Your parking spot also comes with a secure, wall-mounted bike rack. Building amenities include a fitness centre, sauna, spa, party room, and billiards lounge. Steps to waterfront trails, yacht clubs, cafés, and Harbourfront dining, with quick access to TTC, the Gardiner, and Billy Bishop Airport - the ultimate urban retreat by the lake. (id:60365)
52 Nina Street
Toronto, Ontario
Nestled in the sought-after Casa Loma enclave, this charming 3+1 bedroom, 3 bathroom home blends timeless elegance with modern comfort. Located steps from Wells Hill Park, Wychwood Public Library, and Wychwood Lawn Bowling Club, it's ideal for families. The area features top schools like Hillcrest Community School, Brown Junior PS, St. Michaels College School, and Bishop Strachan School. Enjoy nearby green spaces such as Sir Winston Churchill Park and Nordheimer Ravine, plus easy access to St. Clair West and Dupont subway stations and the shops and restaurants of St. Clair West. Enter into the foyer with a fireplace and stained/leaded glass welcomes you. The sunlit living room features hardwood floors, bay windows with California shutters, and a wood-burning fireplace. The elegant dining room boasts a coffered ceiling and original wainscoting. A renovated kitchen offers custom cabinetry, under-mount lighting, stainless steel appliances, and access to a professionally landscaped backyard with stone flooring, a waterfall, and a high privacy fence, your private urban oasis. The spacious primary bedroom has hardwood floors, a fireplace-adorned sitting area, south-facing bay windows, a north-facing Juliette balcony, and a walk-in closet with custom organizers. The family bathroom includes slate floors, a separate glass shower, and a deep soaker jet tub. A dedicated laundry room offers additional storage and convenience. The third floor has two bedrooms and a new powder room. One features cathedral ceilings, two closets, attic access, and multiple windows; the other, currently an office, offers flexible use. The fully renovated basement bachelor suite includes soundproof ceiling with six Boston acoustic surround sound speakers, in-floor radiant heating, 7'5" ceilings, casement windows, a sleek kitchen, a 3-piece bath w laundry, great for teens, in-laws, or rental income. Don't miss this rare opportunity to own in Casa Loma's historic and connected community. (id:60365)
544 Brett Street
Shelburne, Ontario
Discover the ease of bungalow living at 544 Brett Street in Shelburne's popular Summerhill neighbourhood. This 2-bedroom, 2-bathroom home is thoughtfully designed with everything you need on one level, including a main floor laundry room. The spacious dining room is perfect for hosting family and friends, while the living room offers a cozy gas fireplace for year-round comfort. The kitchen is complete with stainless steel appliances and a functional layout. Retreat to the bathroom with its large soaker tub, ideal for unwinding after a long day. The partially finished basement adds flexible space, perfectly suited for a home office, gym, or play area. Outside, the fully fenced backyard with patio provides both privacy and room to relax. With a neighbourhood park and walking trails nearby, this property offers a balance of lifestyle and location, making it an excellent choice for first-time buyers or those looking to downsize. (id:60365)
3353 Loyalist Drive
Mississauga, Ontario
Welcome to this stunning corner-lot family home in the heart of Erin Mills! Located in a mature, tree-lined neighbourhood, this detached property offers a double car garage, low-maintenance landscaping with a sprinkler system, and timeless curb appeal. Step inside to a grand foyer leading to separate formal living and dining rooms - perfect for entertaining. The main floor also features a versatile den that can be used as an office, bedroom, or playroom, and a cozy family room highlighted by a gorgeous bay window. Enjoy a beautifully renovated kitchen with quartz counters, modern appliances, an eat-in breakfast area, and walk-out access to the backyard's tiered decks - ideal for gatherings or peaceful mornings. A curved staircase and skylight lead to the upper level where you'll find 4 generous bedrooms, including a primary suite with double closets and a 5-pc ensuite. The second bathroom has been fully updated with a walk-in shower, double vanity, and smart toilet. The finished basement adds exceptional living space with a recreation area, bar, gym, bedroom, 3-pc bath, and ample storage - perfect for entertaining or unwinding. Elegant yet inviting, this home features crown moulding, pot lights, and hardwood floors throughout. Close to Hwy 403, QEW, schools, parks, big box stores and every amenity imaginable. Built with love - no detail spared. They just don't build them like this anymore. (id:60365)
1011 - 7895 Jane Street
Vaughan, Ontario
Rare unit featuring 10 ft ceilings and a large west-facing balcony/terrace with no added premium, perfect for sunset views. Offers 1 bedroom + den and 2 full bathrooms (one with a glass shower, one with a soaker tub) . 155 SQ FT ULTRA WIDE TERRACE BALCONY Includes 1 parking space and 1 above-ground locker. Upgraded interior with quartz kitchen counters and laminate flooring throughout the main areas. The spacious den is ideal for a home office or can function as a second bedroom. Located just a 4-minute walk to the Vaughan Metropolitan Centre subway and bus terminal. Comes with full-size stainless steel appliances (fridge, dishwasher, slide-in glass top stove, built-in microwave), washer/dryer, and window coverings. (id:60365)
116 Elliot Street
Brampton, Ontario
A rare opportunity in the heart of Brampton Detached Home on a 46' x 186'(potential Option ForA Garden Suite) Mature Lot in Gage Park, Downtown Brampton,Charming detached home featuring 3spacious bedrooms plus a legal 1-bedroom basement apartment - perfect for rental income orextended family living.Prime Downtown Brampton location,Steps away from bus stop, GO Station,public library, and Shoppers World Mall,Close to beautiful Gage Park and all major amenities.Upgrades:- Flooring 2023,Fire Place 2023,Driveway 2024,Pot lights inside & Outside 2023,manymore.... (id:60365)

