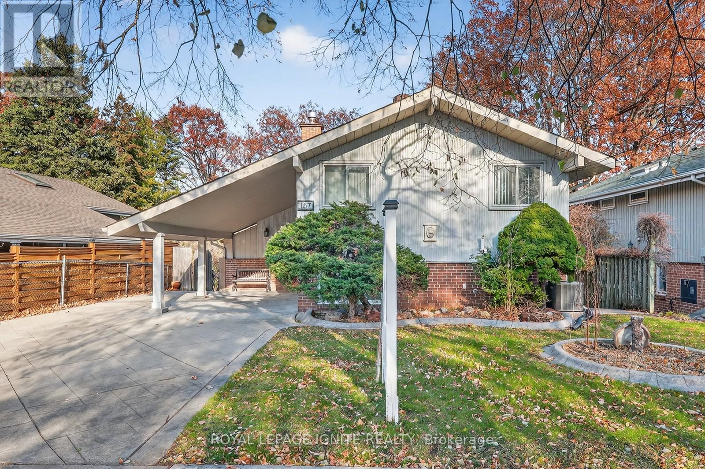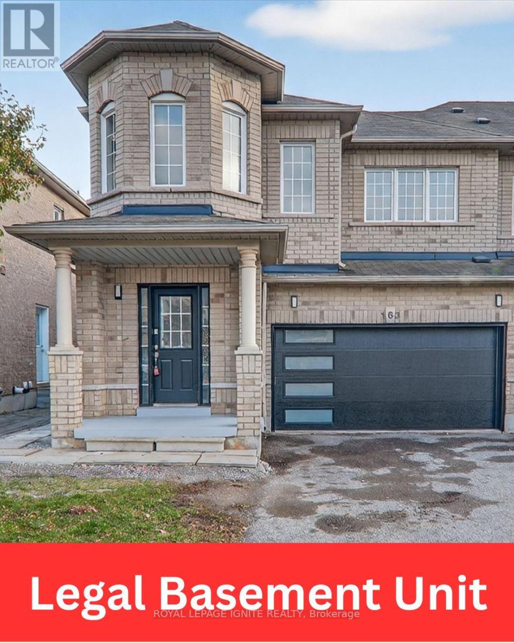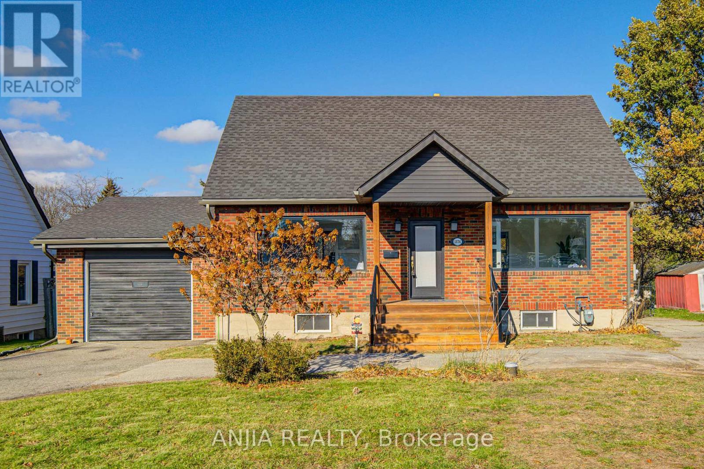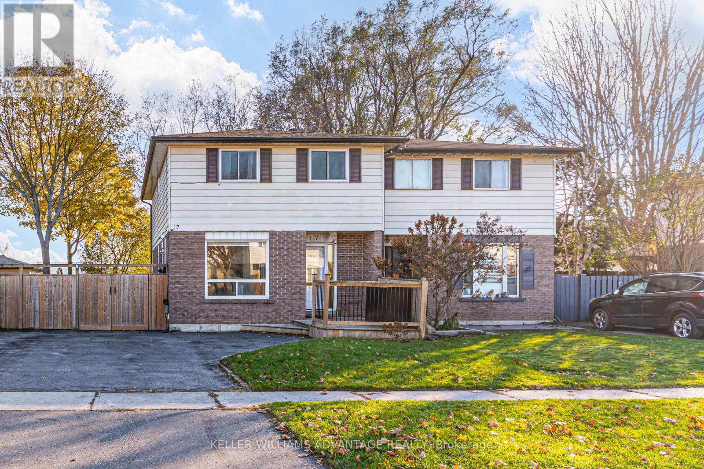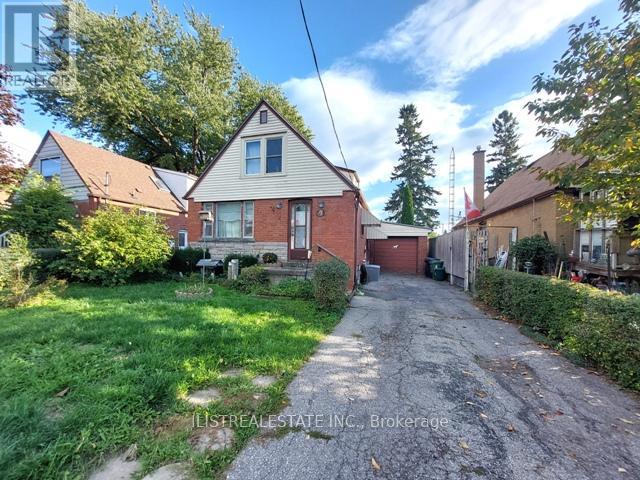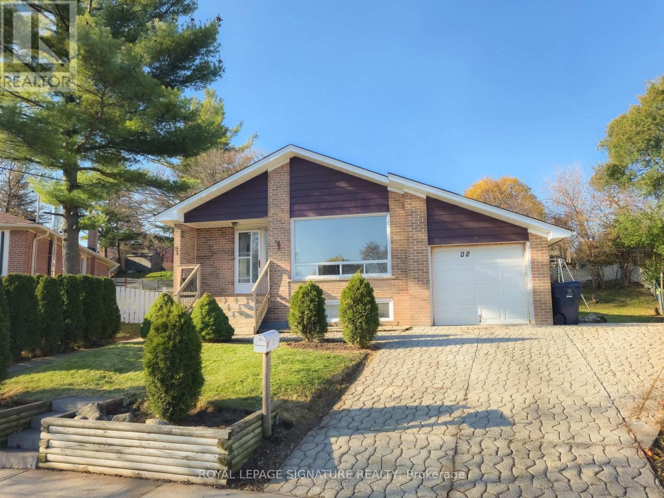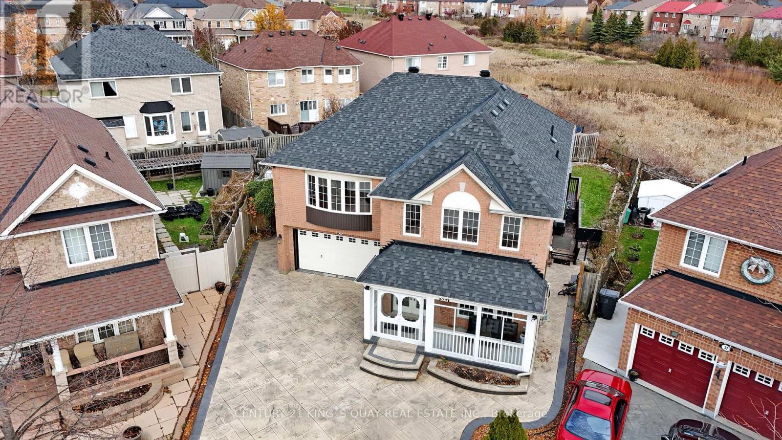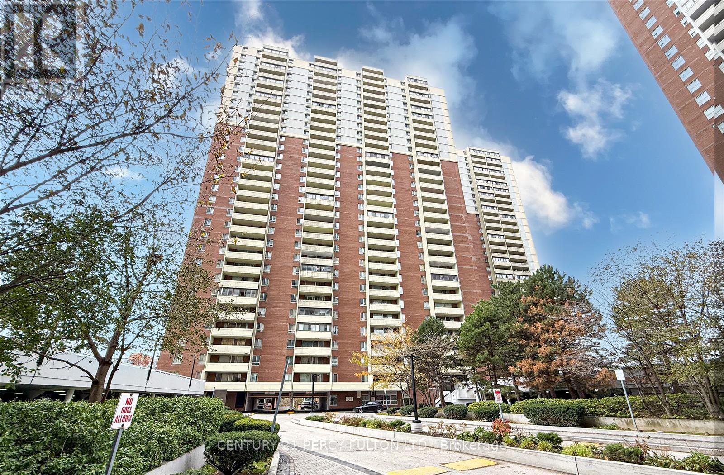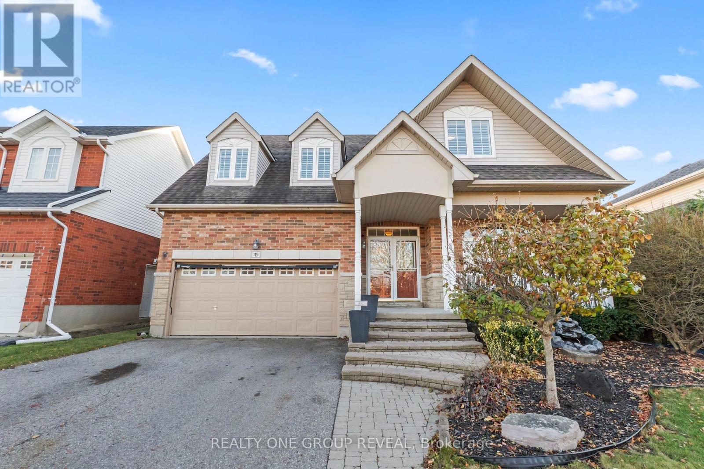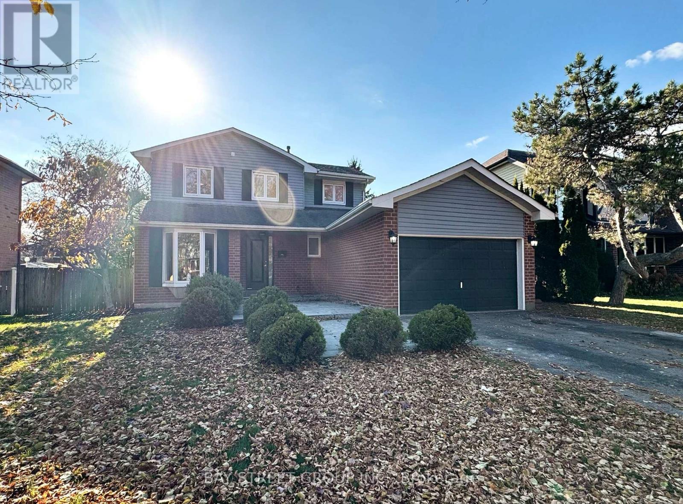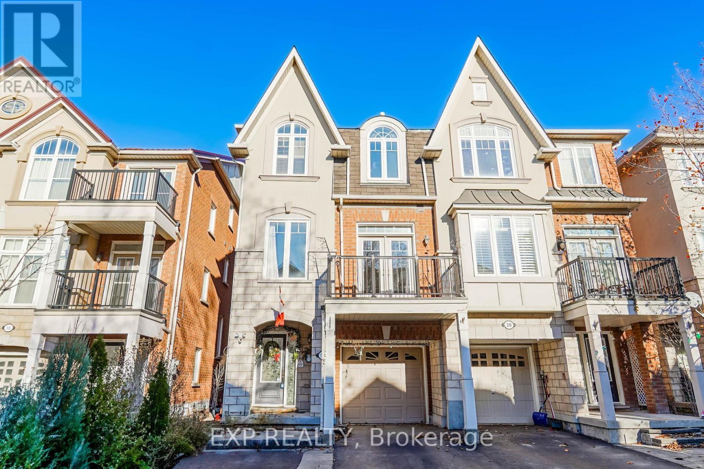187 Birkdale Road
Toronto, Ontario
Situated amongst mature, tree-lined streets in the prestigious Birkdale community, welcome to this spacious 5-bedroom home located in a friendly, community-oriented neighbourhood. The property features hardwood flooring throughout, offering a warm and cohesive feel from room to room. A convenient main-floor bedroom provides an excellent option for seniors or multi-generational living. The living and dining area offers a bright atmosphere with a walkout and serene views of the ravine lot. backs on to the West Highland Creek. The kitchen also includes a walkout to the yard, making outdoor access easy and functional. This home is ideally situated close to Edgewood Public School, St. Victor Catholic School, and Donwood Park Public School. You are also just a few minutes' walk to Cherry Blossom Scarborough, Birkdale Ravine, and Birkdale Community Centre, offering great outdoor and community amenities nearby. In addition, the property is within close proximity to the GO train station, TTC bus, Scarborough Town Centre, nearby hospitals, and a diverse range of restaurants, providing exceptional convenience for everyday living. (id:60365)
163 Seasons Drive
Toronto, Ontario
Beautifully Upgraded End-Unit Home with Double Door Garage and a Legal Basement Apartment. Welcome to this modern, newly renovated and spacious 3+2 bedroom featuring 2 kitchens, 4 washrooms, and separate laundry for both units, ideal for families or investors. This property is freshly painted and has new hardwood flooring. The main floor offers a bright living space and large windows letting in natural light. The kitchen is equipped with NEW high-quality quartz countertops and NEW stainless steel appliances. On the second floor, you'll find three spacious bedrooms and two well finished washrooms with brand new quartz counters. The basement level has two bedrooms, a full kitchen, and a large washroom providing excellent potential for rental income or space for extended family allowing multi generational living. Additional highlights include four parking spots and a new garage door for enhanced curb appeal. Perfectly located just minutes from Highway 401, popular schools like Brookside Public School, Lester B. Pearson High school, Catholic schools, Cedar Brae Golf Club, 24/7 TTC public transit. A rare opportunity to own a turnkey property like a duplex in a family-friendly neighborhood with outstanding convenience and cash flowing income potential!!! total rental income up to $5000 per month for both unit (id:60365)
1574 Hwy 2 Road
Clarington, Ontario
Located In A Highly Desirable Area Of Courtice, This Property Offers A Peaceful Setting Backing Onto A Ravine While Still Being Close To Public Transit, Schools, Recreation Centres, And All Local Amenities. Ideal For Residential, Home-Based Business, Office, Or Investment Use. Flexible MU-2 Zoning Allows For A Wide Range Of Commercial And Residential Possibilities - Perfect For Buyers Seeking Versatility, Income Potential, Or Live-Work Convenience. Featuring A Circular Driveway With Parking For Up To Nine Vehicles And An Attached Garage, This Home Provides Exceptional Convenience And Functionality. The Main Floor Includes An Updated Living Room With Pot Lights And A Large Picture Window, A Separate Dining Room, An Updated Bedroom Overlooking The Ravine, And An Eat-In Kitchen With Built-In Appliances And A Walk-Out To The Yard. Two Additional Updated Bedrooms With Pot Lights Are Located On The Second Level. The Finished Basement Offers A Spacious Recreation Room, An Additional Bedroom, A 4-Piece Bathroom, And Lower-Level Laundry. A Quiet Location Just Off Highway 2 And Sandringham, This Property Provides A Wonderful Blend Of Rural Tranquility And Urban Convenience - Perfect For Families, Investors, Or Those Seeking Extra Outdoor Space In A Prime Courtice Community. (id:60365)
17 Loscombe Drive
Clarington, Ontario
Beautifully updated and set on a rare 158-foot deep lot, this 4+1 bedroom, 3-bathroom home offers nearly 2,000 sq. ft. of stylish, highly functional living space. The brand-new kitchen is a true standout, featuring quartz countertops, stainless steel appliances, and a custom coffee bar. Every bathroom has been thoughtfully renovated, including the chic main-floor powder room.The professionally finished basement expands the home even further with a spacious rec room, a 5th bedroom complete with walk-in closet, a full bath, and a bright laundry area. Step outside to a large entertaining deck overlooking a wide, open yard backing onto serene green space-ideal for play, relaxation, or weekend BBQs.With plenty of room to grow inside and out, this home also delivers peace of mind with a brand-new heat pump, new tankless water heater, and a new central furnace with a built-in humidifier-all owned. The roof has been recently touched up, and gutter guards have been added for extra convenience. (id:60365)
29 Holland Avenue
Toronto, Ontario
Solid Four-Bedroom Detached Home in Prime East York Location! Looking for a fantastic home in one of East York's most desirable neighborhoods? This solid brick and block 4-bedroom family home sits on a spacious 40' x 100' lot and offers incredible potential for buyers looking to add their personal touch. Located just steps away from Topham Park, excellent schools, TTC, shops, and all essential amenities, this property is perfect for those seeking convenience and community.The main floor features a formal living and dining area, a bright eat-in kitchen, and a full 4-piece bathroom. You'll find four generously-sized bedrooms, plus an upper-level 2-piece bath with potential to be converted into a 3-piece for added convenience. The partially finished basement has a separate entrance and offers additional space with a rec room, extra storage or renovate into an apartment or extra living space. The oversized brick garage provides parking for one vehicle, plus ample room for a workshop or additional storage. The fully fenced backyard offers privacy and a great space for outdoor activities.Whether you're a handy buyer looking to personalize your new home or an investor seeking great value in a sought-after area, this is an opportunity you won't want to miss.Don't wait - schedule a viewing today! (id:60365)
2 Windover Drive
Toronto, Ontario
Welcome to 2 Windover Drive, a recently renovated bungalow duplex nestled on a quiet cul-de-sac in one of Scarborough's most family-friendly neighbourhoods! Situated on a generous 40' x 108' lot offering 3 car parking including an attached garage, this bright, spacious, and move-in ready property is ideal for investors or families seeking supplemental income.The main level offers a freshly painted 3 bedroom, 2 full bath, open-concept living/dining area unit filled with natural light. The primary bedroom includes a private ensuite, while the updated modern kitchen provides plenty of storage and workspace. The main level was recently updated to feature brand new kitchen appliances, light fixtures, baseboards and stacked washer/dryer (2024/2025). Currently vacant but previously rented for $3,400/month.The lower level features a fully self contained 3 bedroom, 1 bath apartment with separate entrance and laundry, currently rented for $2,350/month. The basement was recently waterproofed and comes with a transferable lifetime warranty, offering buyers peace of mind for years to come. Tenants set to vacate December 31, 2025, giving buyers the opportunity to select their next occupants.Prime location near Centennial College, U of T Scarborough, Toronto Pan Am Sports Centre, Cedarbrae Mall, and Scarborough Golf Club. Steps to parks, schools, hospitals, transit, and all amenities.Don't miss this rare opportunity to own a versatile, income-generating home in a quiet, convenient pocket of Scarborough! (id:60365)
39 Hoptree Avenue
Toronto, Ontario
Beautiful and spacious family home-one of the largest models in the subdivision-backing onto a private ravine with an oversized pie-shaped lot. This property features 5 bedrooms on the second floor, including two with ensuite washrooms, plus a large upper-level laundry room. The main floor offers a versatile office/bedroom, hardwood flooring throughout, porcelain tiles, flat ceilings, fresh paint, and pot lights inside and out. Enjoy a huge deck off the main floor with built-in storage underneath, perfect for entertaining while overlooking the ravine. Exterior features include a stamped concrete driveway with parking for 7 cars plus a 2-car garage. The finished lookout basement includes a 2-bedroom apartment with a separate entrance and ensuite laundry. The basement is currently tenanted. Prime location-minutes to Hwy 401/407, Pickering, and Markham; walking distance to shopping; and TTC at the end of the street. (id:60365)
605 - 1 Massey Square
Toronto, Ontario
Don't Miss the Bright and spacious 3-bedroom, 2-washroom condo featuring a private enclosed balcony that adds approximately 100 sq. ft. of extra living space with breathtaking views. The unit offers beautiful laminated flooring and elegantly designed wallpaper for a warm, modern touch. Conveniently located just a 5-minute walk to Victoria Park Subway Station and steps to Crescent Town Elementary School and Grocery . Walking distance to Oakridge Community Recreation Centre and the Dawes Road Public Library. A very short drive takes you to the lively Danforth with its many shops and restaurants. Enjoy nature at nearby Taylor Creek Park, Dentonia Park, Taylor Creek Trail, Taylor-Massey Creek, and more. The building offers excellent amenities including a gym, indoor swimming pool, squash courts, sauna, and 24-hour security. Maintenance fees include all utilities (heat, hydro, water, cable TV and Building insurance) for added convenience. (id:60365)
119 Clayton Crescent
Clarington, Ontario
Discover exceptional space, comfort, and convenience in this beautiful 4+1 bedroom detached home, ideally located in a sought-after family oriented community near excellent schools, parks, and recreation. The main floor features a bright front office overlooking the front yard, perfect for working from home along with a spacious kitchen designed for everyday living. Enjoy an oversized pantry, a breakfast bar, and an open-concept flow to the family room, creating the ideal setting for gatherings, entertaining, and family connection. Step outside to a beautifully landscaped backyard complete with an inviting inground saltwater pool and a relaxing hot tub, your very own private retreat! Upstairs, you'll find 4 generous bedrooms offering endless space for your family to grow, along with exceptional storage throughout the home and a second floor laundry room. The finished basement adds even more versatility offering a large recreation room, an additional bedroom and bathroom, plus convenient garage access that provides an excellent opportunity for a future in-law suite or private guest space. Set in a quiet, welcoming neighbourhood, this home truly combines lifestyle, comfort, and unlimited room to enjoy for years to come. (id:60365)
75 Anstead Crescent
Ajax, Ontario
Embrace the ultimate lakeside living lifestyle in this 4 beds + 3 baths home where the tranquil lakefront awaits at the end of your street!! Premium 65X116 Ft Lot! W/Ss Upgraded Appliances & Quartz Counters. Open Concept Fr / Lr With Large Windows, Enticing Gas Fp & Garden Door W/O To Private 24X12 Deck And Beautifully Landscaped Front And Back offers a seamless blend of indoor/outdoor living spaces perfect for year round enjoyment!!Sun all day long with shady spots to keep cool!!. Stunning Dr With Bay Window. Amazing Open Staircase To 2nd Floor. Main bedroom Has 3Pc Ensuite & W/I Closet. Large Secondary Bdrms. Convenient main floor laundry w/2pc bath, Dir Garage Entry, Sep Full Size Back Garage Dr, Inviting open concept family room w/gas fireplace, ideal for creating memories & relaxing after a long day!! Finished Open Concept Bsmt Has Extra Large Rec Room W/Wet Bar, Lots Of Pot Lights .5th Bedroom / Office In Bsmt. Don't miss out on this incredible opportunity to own a well built home in a Sought After Location*Steps To Waterfront(7th House Up From Lake) with miles of waterfront walking/bike paths, Rotary Park, splash pad, beach ,boat, launch, parks, schools, transit all in walking distance. Whole house freshly painted. (id:60365)
18 Winkler Terrace
Toronto, Ontario
*Welcome To This Beautifully Maintained 4-Bedroom, 4-Bath Semi Detached Home Nestled In A Family-Friendly Neighbourhood *Step Into A Bright, Elegant Living Space Featuring Pot Lights, And Hardwood Flooring *The Modern Kitchen Offers Granite Countertops, Tile Backsplash, Stainless Steel Appliances, And An Island That Flows Into A Sun-Filled Breakfast Area *Enjoy A Separate Family Room With Fireplace, Perfect For Relaxation Or Entertaining *Spacious Bedrooms, Including A Primary With Ensuite, Offer Ample Comfort For The Whole Family *The Private, Fenced Backyard With Interlocking And Low Maintenance, Featuring A Gazebo-Perfect For Hosting Or Unwinding Outdoors *Includes A Tankless Water Heater For On-Demand Efficiency* Conveniently Located Near Schools, Parks, Transit, And Shopping Amenities, This Home Combines Style, Comfort, And Functionality In One Exceptional Package! (id:60365)
2015 Lynn Heights Drive
Pickering, Ontario
Welcome to this well-maintained 4-bed 4-bath home in the heart of Liverpool, one of Pickering's most desirable neighbourhoods. With over 3,000 sq. ft. of total living space and lovingly cared for by the current owners, this spectacular home is ideal for families seeking extra room or multi-generational living. The main floor includes a generous size living room showcasing a bay window that fills the space with natural light, flowing seamlessly into the adjacent formal dining room-perfect for hosting gatherings and special occasions. The eat-in kitchen boasts granite countertops, stainless steel appliances (approx. 4yrs) and a walkout to a large second-storey deck overlooking a pool-sized yard, ideal for outdoor dining and summer BBQs. A comfortable family room with gas fireplace creates a perfect setting for relaxed evenings, while the main floor laundry plus side and garage entry adds everyday convenience. Upstairs, the large primary bedroom offers space to unwind, with walk-in closet and 4-pc ensuite w/soaker tub. Three additional well-sized bedrooms, each housing double closets, share a bright main bath and double vanity-excellent for a growing family. The finished walkout basement includes wet bar, 3-piece bath, a spare room w/double closet, currently used as a bedroom and two generous recreation areas. This versatile space is perfect for an in-law suite or private guest retreat. Updates provide peace of mind: Shingles ( approx 3 yrs), windows, patio doors and basement doors (approx 5 yrs, excluding basement windows) washer/dryer (approx 5 yrs) furnace & A/C ( approx 6 yrs), on-demand hot water heater (1 yr), 200-amp electrical panel with Tesla charger (1 yr), basement freezer (2.5 yrs) New light fixtures: main foyer/hall, dining room, kitchen, family room, and primary. Major mechanicals have been completed, giving you the freedom to add your personal touch. A wonderful opportunity in one of Pickering's most loved neighbourhoods! (id:60365)

