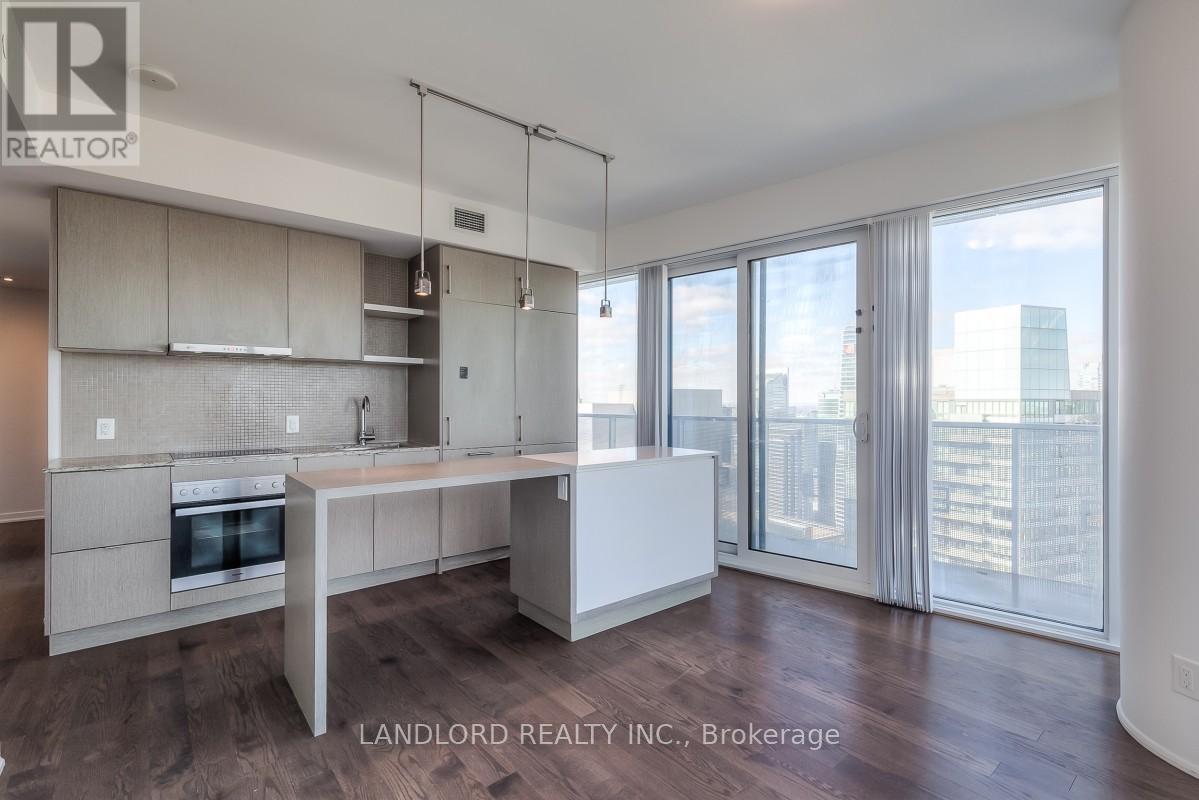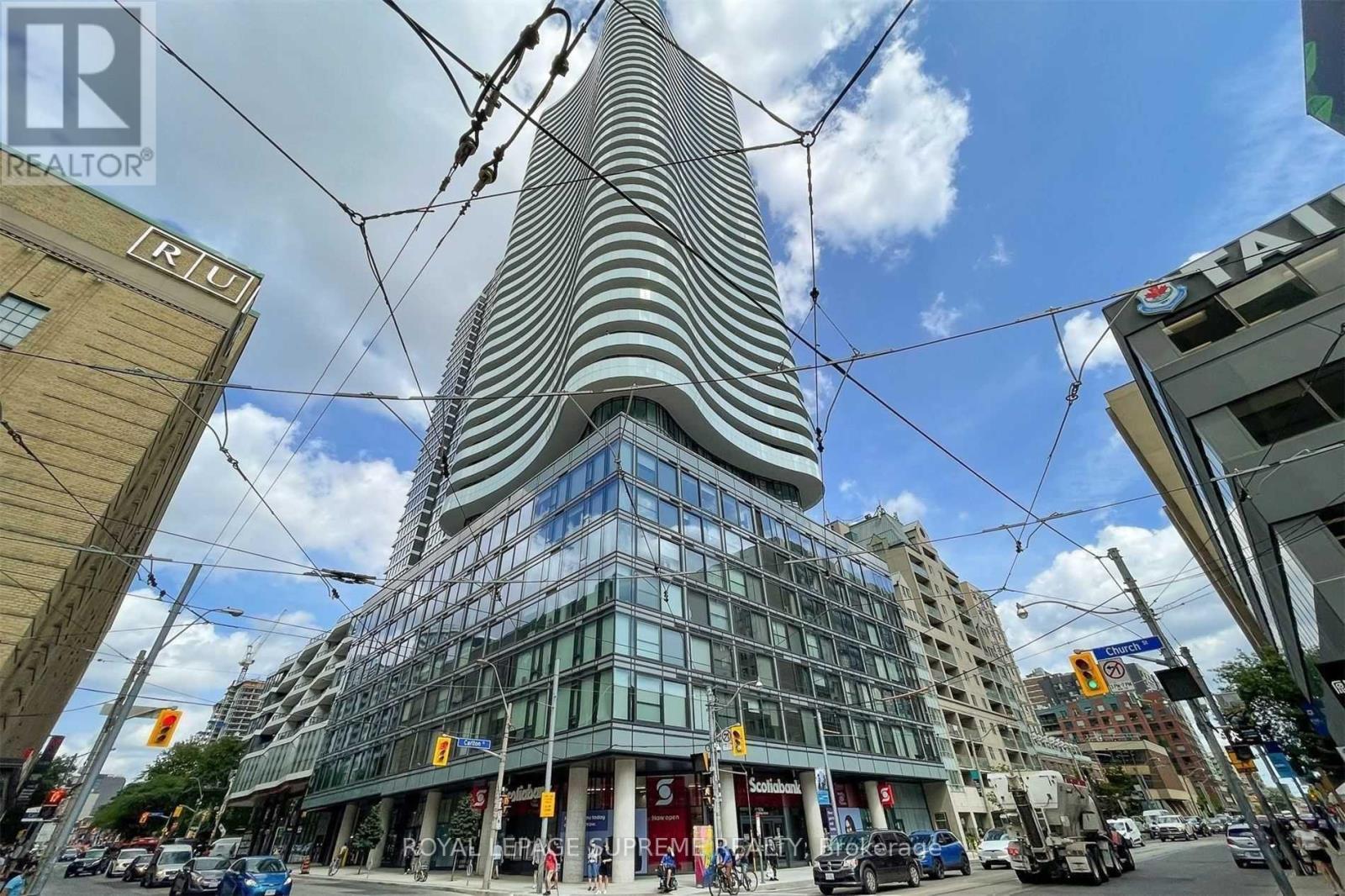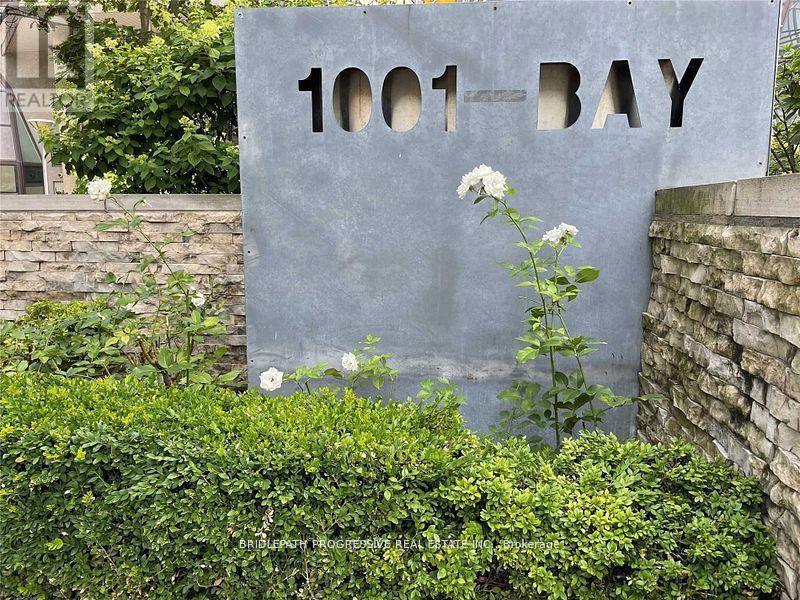50 Teddington Park Avenue
Toronto, Ontario
Infinity House is a masterclass in contemporary architecture - custom-built with state-of-the-art construction techniques and details to deliver a true high-performance house. This luxury home, with 4+1 bedrooms & 8 bathrooms (7,655 sf in total), offers the discerning buyer meticulously conceived interiors that harmonize natural materials with modern elements for the utmost in refined living. This coveted North Toronto location, with its unique blvd & mature tree canopy, is within walking distance to Yonge Lawrence Village & the greens of Rosedale Golf Club. Handcrafted bronze panels fronting the house signal a sublime presence on the street. The entry gallery captures the eye with a stunning living room fireplace with marble slab surround & stairs floating between soaring glass panels & a limestone wall - a true feat of engineering. Reminiscent of the exterior cladding & projecting toward the sky, this imposing feature wall intentionally serves as a central visual anchor. The optimal interior layout flows effortlessly to the professionally designed exteriors through a one-of-a-kind NanaWall of sleek glass panels, welcoming an abundance of natural light. The open concept makes clever use of a floating slat wall to create a sense of division for the dining and living rooms without compromising the bright, airy feel. The family room & adjoining chef's kitchen with pantry & servery is the hub of the home overlooking the backyard oasis with heated pool, terraces & gardens. A study, two powder rooms & a mudroom complete the main level. An elevator opens onto a light-filled 2nd floor, illuminated by custom architectural glazing & leads to 4 bedrooms, including a luxurious primary suite, 4 bathrooms & a well-appointed laundry room. An expansive lower level includes a media/recreation room, custom bar, wine cellar, exercise room with spa steam bath, nanny suite with 3-pc & a 2nd laundry room. EXTRAS: radiant floors, elevator, snowmelt, 2 car heated garage w/lower storage. (id:60365)
Ph02 - 1001 Bay Street N
Toronto, Ontario
Amazing One Of The Unique 2 Storey Penthouse The City Has To Offer! Approx 1400 Sq Feet 2 Floors Floors. Open Concept, Fantastic Layouts Unobstructed Views Of The City With Floor-To-Ceiling Windows, 2Bdrms Plus Den, 2 1/2Bath, Skylight, One Parking, Granite Countertop, Engineered Hardwd Flrs, Crown Molding, Skylight, 24 Hrs Concierge, Gym, Party Room, Guest Room Visitors Parking, Steps To Ttc, Shopping, Subway, Minutes To The University, Financial District (id:60365)
29 Haddon Street
Toronto, Ontario
Lovely & Bright Detached Home In The Sought After John Wanless School District. Family Room Filled With Light with a Separate Breakfast Area & High End Kitchen Appliances. Spacious Primary Bedroom with 3-Piece Ensuite & Heated Floor, Custom Walk-In Closet & Large Storage Spaces. Beautiful Back Deck & Garden Area, Perfect For Outdoor Relaxation. Tenants pay Front Pad Parking, Heat, Hydro, Tenant Insurance, Snow & Lawn Maintenance, Water & Sewage Tax. (id:60365)
204 - 275 Yorkland Road
Toronto, Ontario
Sunfilled Spacious 1 Bedroom Plus Den Unit By Monarch. Prime Location In North York. Close To Don Mills Subway Station, Fairview Mall, Hwy 401/404. Den Can Be Used As The Second Bedroom. Upgraded Kitchen With S/S Appliances And Granite Countertop. Large Balcony. Great Amenities Including Gym, Indoor Pool, Concierge. (id:60365)
5804 - 100 Harbour Street
Toronto, Ontario
Enjoy Carefree Living In This 2 Bed, 2 Full Bath Corner Executive Suite W/Unobstructed City & Lake Views. Features Include Luxury Finishes: Engineered Hardwood Throughout, Miele Appliances, Centre Island W/Breakfast Bar, Stone Counters, Custom Backsplash, Smooth Finished 9' Ceiling Heights, Floor To Ceiling & Wall To Wall Windows W/Custom Window Coverings, Direct Access To The Path Network, Steps To Ttc & Access To Building Amenities. **EXTRAS: **Appliances: Fridge, Electric cooktop, Oven, Dishwasher, Washer and Dryer **Utilities: Heat & Water Included, Hydro Extra **Parking: 1 Spot Included (id:60365)
1504 - 181 Sterling Road
Toronto, Ontario
Welcome To Unit 1504 at House of Assembly Condo, Located in Toronto's Vibrant West-End! Be The First To Live In This Brand New 1 Bedroom + Den, 2 Full Bath Unit. Featuring A Sun-Filled Unit W/ Floor To Ceiling Windows, A Large 181 sq ft Walk-Out Terrace With A Stunning South View Of The City! Laminate Flooring Throughout, 9' Smooth Ceilings, A Modern Kitchen W/ Quartz Counters, Built-In SS Appliances and Ensuite Washer & Dryer. Locker Included. Building Amenities Include: 24hr Concierge, Gym, Yoga Studio, Party Room, Rooftop Terrace With BBQ & Visitor Parking! Enjoy The Convenience & Accessibility To Transit: UP Express to Pearson Airport Or Union Station, Bloor GO Transit, TTC Lansdowne & Dundas West Subway Station- All Within Walking Distance! Plus Enjoy Many Community Amenities At The New Home Of MOCA, The Museum of Contemporary Art, High Park, Many Galleries, Breweries, Shops, Trendy Restaurants, Bars, Cafes & More! (id:60365)
Bsmt - 3 Amos Crescent
Toronto, Ontario
Located in North York High Demand Bathurst Manor Community ,Detached Bungalow On A Quiet Cul De Sac,Quiet And Safe. Upgraded Basement Apartment For Lease,2 Bedroom Unit With Kitchen And Bathroom.Separate Entrance.Very Spacious And Bright. Driveway Parkings Available.Convenient Location,Steps To Sheppard Ave,Public Transit, Close To Subway, Schools, Yorkdale Shopping Mall, Hwy 401,Etc. Tenant Pay 40% Utilities.Landlord May Consider If Only Rent One Bedroom. (id:60365)
310 - 35 Saranac Boulevard
Toronto, Ontario
Bright and spacious 2-Bedroom + Den in family friendly neighborhood! Primary bedroom features a walk in closet and private bath. Exceptionally quiet and Den can be used as 3rd bedroom/office. Open concept, well Maintained S/S Appliances and Premium Parking. Roof top BBQ patio overlooking city, Yoga Room, Party Room. steps to TTC, Schools, Shopping, 401, Allen Road, Etc. (id:60365)
33 - 851 Sheppard Avenue W
Toronto, Ontario
One Year New Greenwich Village Townhomes Located in Great Location, 2 brms with 2.5 contemporary bathrooms plus a flex recreational room. Laminate floor through out. 9 fts' Ceiling. Stainless steel Appliances, Upgrade European style kitchen extended cabinetry, Close To All Amenities - Sheppard West Subway Station only 5 min walk, Bus stop at doorstep to catch Go Train & Go Bus. York University is only 3 subway stops. Yorkdale Shopping Mall, 401 Hwy, Along With Costco. Top Rated Schools Nearby. Grocery Stores And Restaurants just around. Includes 1 underground parking and 1 locker. Internet free for one year. Tenant responsible for all utilities. Building has bike storage and visitor parking available. (id:60365)
1701 - 403 Church Street
Toronto, Ontario
Welcome to The Stanley Condos, ideally situated at Church & Carlton. This bright and spacious 1+den suite is in immaculate condition, showcasing floor-to-ceiling windows that flood the home with natural light, a versatile den perfect for a home office or guest room, a generous bedroom with a double closet, and a well-appointed washroom featuring an upgraded glass shower for a touch of luxury. Step out onto the oversized private balcony to enjoy spectacular, unobstructed east-facing views of both the lake and the city skyline. The open-concept layout is enhanced by modern finishes and a comfortable, functional design. Perfectly positioned just steps from College Subway Station, Toronto Metropolitan University, U of T, the Financial District, Eaton Centre, and Dundas Square, with everyday essentials such as Loblaws, LCBO, cafes, and restaurants right at your doorstep. Enjoy outstanding building amenities including a 24-hour concierge, state-of-the-art gym, party room, sundeck, and yoga studio, making this an ideal home for those seeking a vibrant and connected downtown lifestyle! (id:60365)
1712 - 11 Yorkville Avenue
Toronto, Ontario
11 Yorkville is a brand-new, 65-story landmark. Visionary real estate leaders teamed with Sweeny &Co, Studio TLA, GBCA Architects, and Cecconi Simone to create a global address for extraordinary living in renowned Yorkville. This sophisticated residence stands out for its prime location, luxurious establishments, and world-class amenities for the well-cultured and well-heeled residences. Suite 1712 showcases striking modern design and one of the most spacious floorplans overlooking the city's skyline. An ideal split layout boasts three bedrooms, two bathrooms, a tuck-in office space, and two walk-outs to a large terrace with southwest views. Included parking space (P-452) conveniently located near the elevator. Spectacular floor-to-ceiling windows provide breathtaking views and airy space with ample natural light. A comprehensive set of top-tier Miele Appliances. Two-level marble island with a built-in wine cellar. Spa-like main bath featuring elegant marble sink, lavish glass shower, upgraded matte black plumbing & hardware, and heated floor. Premium engineered wood floorings, stone countertops, lighted cabinetry, and window roller blinds throughout. The entire suite is curated in fine details & exceptional enhancements. Enjoy state-of-the-art amenities: 24-hour concierge, visitor parking, splendid lobby, infinity indoor/outdoor pool, rooftop Zen garden with BBQ, magnificent fitness with M/W spas, intimate piano lounge, dramatic party room, and Instagram-worthy signature Bordeaux luxuriate. Just across from Four Seasons Hotel, the area bursts high-end brands such as Hermes, Chanel, Louis Vuitton, Van Cleef, and Tiffany, along with Michelin fine dinings. Steps to ROM and galleries, TTC subway stations, University of Toronto, medical campuses, and Financial District. This is a place where the world's most discerning individuals gather to enjoy refined conveniences and luxury lifestyles.Working Permits And Study Permits Are Welcomed (id:60365)
706 - 1001 Bay Street
Toronto, Ontario
Renovated 1 Bedroom + Den (Den Partition Has Been Removed To Create One Big Open Space).Prime Location In The Heart Of Toronto Close To Subway, Hospitals, Financial District, Trendy Yorkville Shops And Restaurants. 5 Star Amenities With Gym, Indoor Pool & Hot Tub, Basketball, Squash, Party Room, Guest Suites, 24Hr Concierge & Visitor Parking. Overlooks Quiet Courtyard. Parking Available In The Building. Gorgeous Suite. No Smoking ,No Pet. Internet Included. Ideal For Professionals. Long Lease Welcomed. (id:60365)













