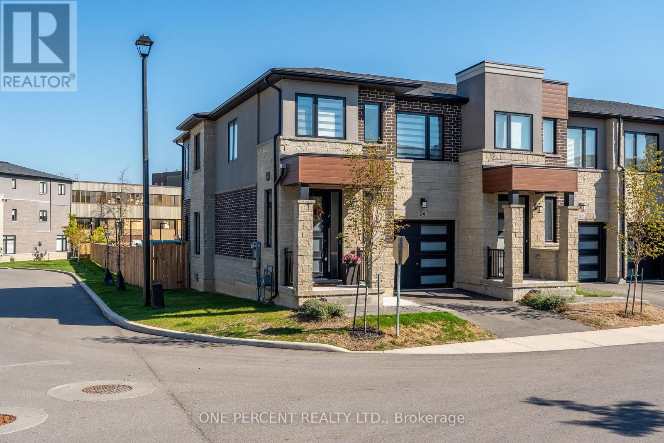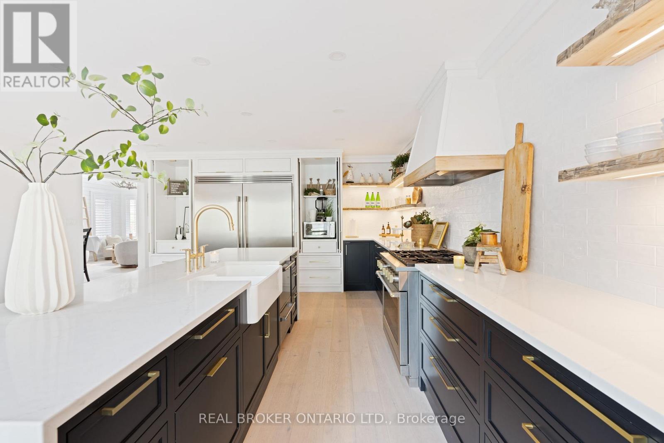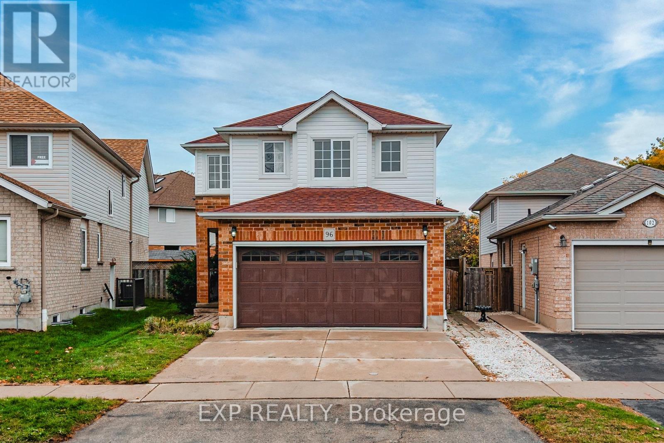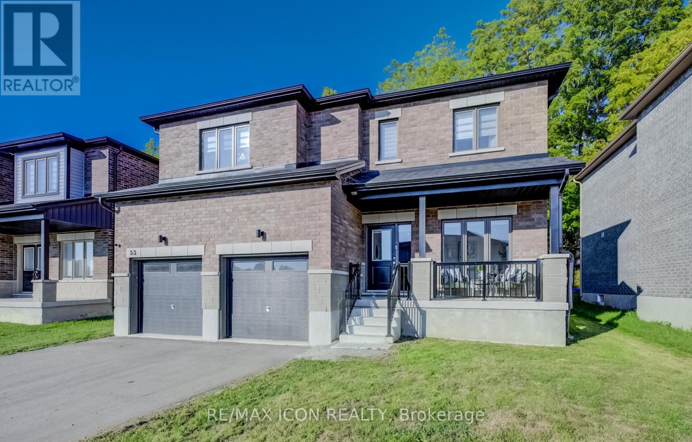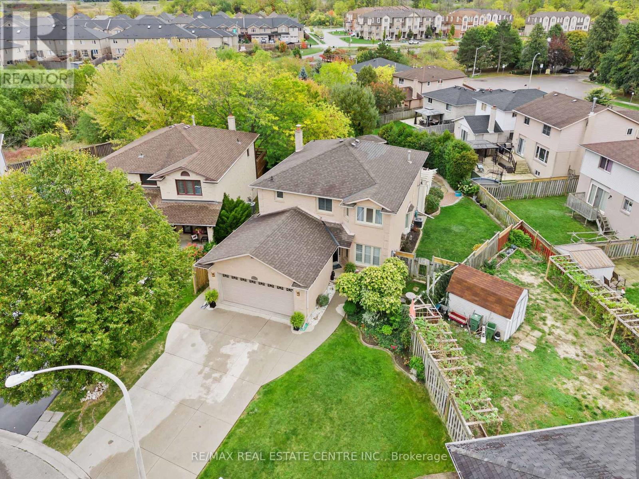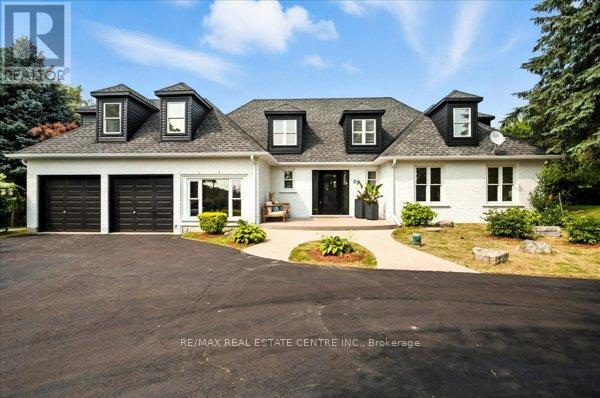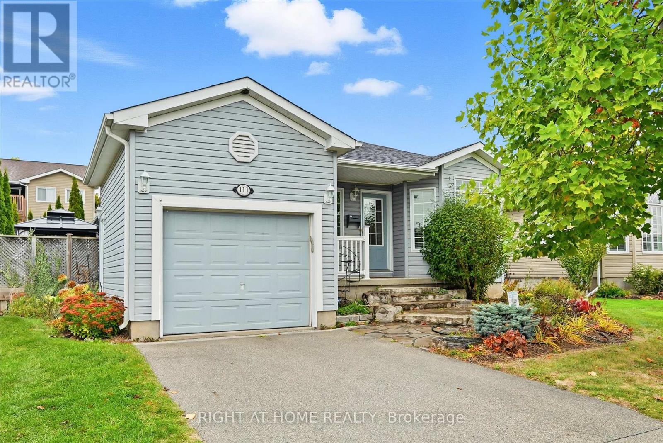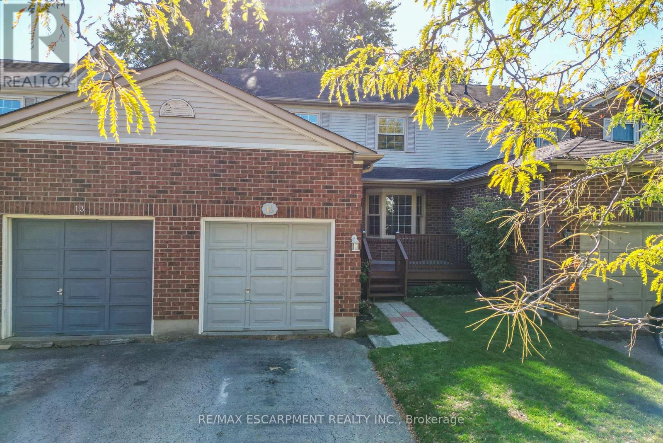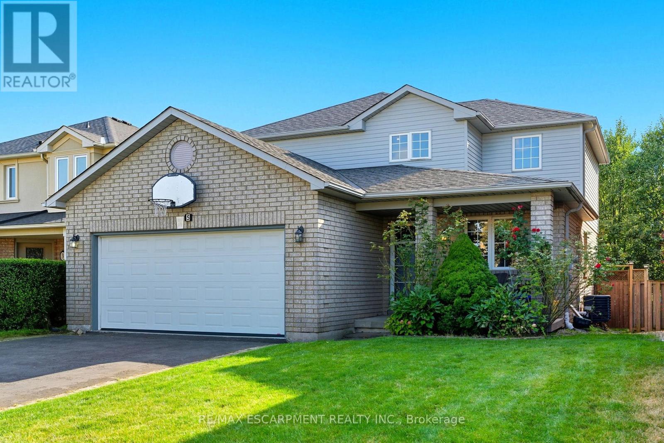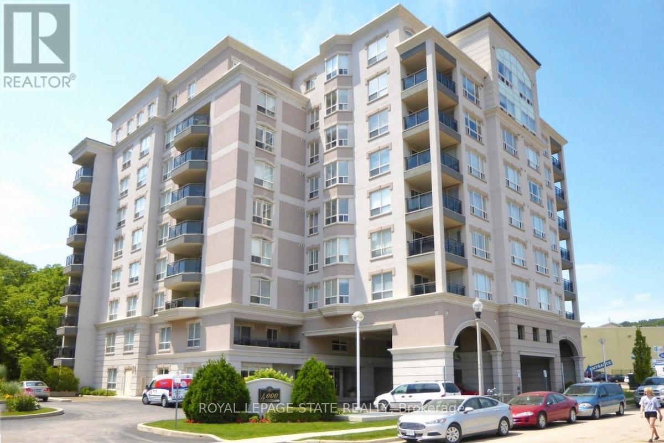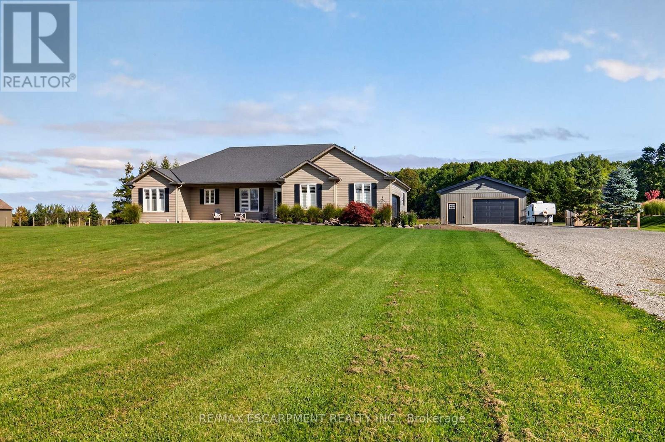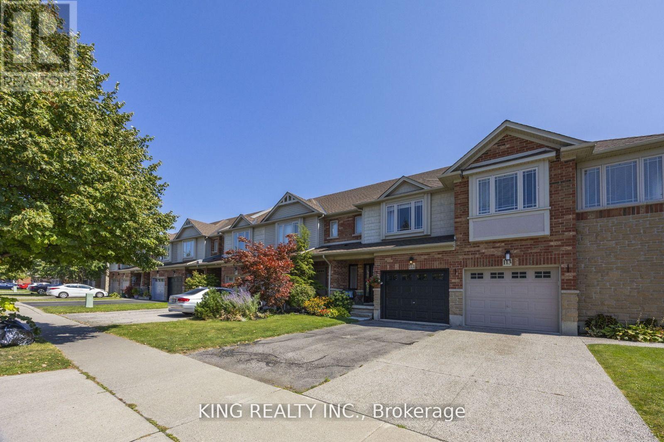24 Southam Lane
Hamilton, Ontario
OPEN HOUSE THURSDAY 5-7PM!!!! Welcome to 24 Southam Lane, an elegant end-unit townhouse on Hamilton's desirable West Mountain. Nestled in a quiet community just steps from Hamilton-Niagara escarpment trails, amazing schools, essential amenities, and with Highway 403 access only 2 minutes away, this home offers ultimate convenience. With over 1,680 sq. ft. of beautifully updated living space, you'll find luxury vinyl plank flooring, an upgraded staircase, a premium appliance package, an electric fireplace, and a new concrete patio, perfect for enjoying warm summer evenings. The spacious living room flows seamlessly into the open-concept kitchen featuring quartz countertops, stainless steel appliances, and upgraded cabinetry. Upstairs, discover a bright loft space ideal for a home office or play area, along with 3 generous bedrooms. The primary bedroom boasts a large walk-in closet and an updated glass walk-in shower. Don't miss your chance to own this modern end-unit townhouse that combines luxury finishes and an unbeatable location. RSA. (id:60365)
17 Coutts Court
Guelph, Ontario
Where elevated style meets effortless comfort--discover this beautifully appointed detached home in Pineridge, Westminster Woods community. Set on a peaceful court, this warm and welcoming home features over 3,100 sq ft of total living space across three well-planned levels. With no direct neighbours behind, backing onto greenspace. The main level features an open concept living/dining area with soaring 21' floor to ceiling clapboard and custom cabinetry with vintage wood inlay. Designed with both function and flair, the gourmet kitchen impresses with high-end finishes including quartz countertops,an11-foot waterfall island, custom cabinetry, and vintage hand-hewn wood open shelving. Culinary enthusiasts will appreciate the Monogram 6-burner gas cooktop and the oversized Frigidaire side-by-side. Every detail thoughtfully selected for both beauty and performance. The open-concept family room features a stunning 61" linear gas fireplace, framed by sleek quartz floating benches & elegant art niches. A built-in floating desk creates a stylish and functional workspace, while a walk out door leads seamlessly to the upper deck and private backyard--perfect for sunrise & coffee.. Engineered Oak hardwood floors in Alpine finish, flow seamlessly through the main level. The second floor features four spacious bedrooms and two large 5pc bathrooms. The master ensuite boasts dual sinks, heated floors, a curbless steam shower, and a luxurious soaking tub designed for ultimate relaxation. And the piece de resistance? The fully finished lower level offers a versatile self-contained living space perfect for multi-gen. living, guests or potential rental income. It features a full kitchen, bathroom, laundry, and a spacious living area, with a walkout that leads directly to the backyard and hot tub for those relaxing nights with the trees & stars. 10 mins to 401, walk to schools, 3km to UofG. An exceptional home and lifestyle to put down roots, raise a family, or build long-term value. (id:60365)
96 Marl Meadow Drive
Kitchener, Ontario
Welcome to this stunning Brigadoon home that has been lovingly updated with modern finishes and thoughtful details throughout. The open-concept main floor features gorgeous new flooring, stylish and modern light fixtures, and a bright, contemporary kitchen with elegant touches. The living room boasts impressive vaulted ceilings, creating a spacious and airy feel, while the walkout leads to a fully fenced backyard with peaceful green space views-perfect for entertaining or relaxing. All bedrooms are generously sized, with the primary suite offering a full ensuite bath and walk-in closet. The updated bathrooms feature new counters, tiles, fixtures, and finishes, and the entire home has been freshly painted for a modern, move-in-ready feel. The finished basement adds incredible versatility with a flexible space for work, a bathroom, and plenty of room to play or unwind. Outside, a double concrete driveway and double garage provide ample parking and storage for all your cars and toys. This home shows AAA+ and is ready to welcome its next owners. (id:60365)
55 Tulip Crescent
Norfolk, Ontario
Welcome to this spacious and thoughtfully designed five-bedroom, four-bathroom home, offering over 2,700 square feet of above-grade living space in a desirable family-friendly neighbourhood just 15 minutes from the beaches of Port Dover & 5 minutes to Fanshawe College campus. From the moment you step inside, you are greeted with quality finishes, including engineered hardwood flooring, quartz countertops, smooth ceilings on the main floor, and ceramic tile in the foyer, all combining to create a refined yet welcoming atmosphere. The open-concept main floor has been designed with both comfort and functionality in mind. A bright and modern kitchen offers ample cabinetry, sleek quartz counters, and generous storage space, making it ideal for both everyday living and entertaining. The adjoining dining area provides the perfect setting for family meals or gatherings with friends, while the spacious living room, highlighted by large windows, allows natural light to pour in and create a warm, inviting environment. Upstairs, the thoughtful layout continues with five well-proportioned bedrooms. Two of these bedrooms enjoy ensuite privileges, providing convenience and privacy for family members or guests. The primary suite offers a retreat-like setting with its own ensuite bath, while the additional bedrooms are versatile enough to accommodate children, guests, or even a dedicated home office. A second-floor laundry room adds to the ease of daily living. The unfinished basement presents a blank canvas for future customization, whether you envision a recreation room, home gym, or additional living space; the possibilities are endless. Set on a quiet crescent, this home provides a safe and peaceful environment while remaining close to excellent schools, parks, trails, shopping, and local amenities. Combining space, quality, and practicality, this property is perfectly suited for a growing family ready to settle into a home that meets their needs today and for years to come. (id:60365)
20 Driftwood Place
Hamilton, Ontario
Tucked away on a quiet, private street, this beautifully maintained detached home offers theall essential amenities, it's ideally situated for families and commuters alike. Step outsideand discover your own backyard oasis, complete with a spacious deck, sparkling pool, and aperfect blend of lifestyle and location. Just minutes from the highway, shopping, schools, and a soothing hot tub. Whether you're entertaining or simply unwinding, this private retreat is designed for year-round enjoyment. Inside, the home features 3+1 bedrooms and 4 bathrooms, with a finished basement offering excellent potential for an in-law suite or separate rental unit providing a fantastic opportunity for added income or multi-generational living. Don't miss your chance to own a move-in ready home in one of Stoney Creek's most desirable neighbourhoods! (id:60365)
29 Currie Drive
Puslinch, Ontario
Beautifully designd well crafted 3+1 bedrm, approx. 3100 sq ft Ontario-Style cottage-like 1/2 story detached hme that sits majestically aloft a 106 x 295 ft. irregular sized lot encased by a mixture of mature trees, plush gardens, a myriad of natural and stone wlkwys, pergolas and so much more. This quaint country-haven perfectly situated on very quiet, family friendly nook within the confines of an estate-style Morriston neighbourd can best be described as the jewel-of Puslinch as it is a perfect blend of modern w/contemporary style living with easy access to various urban centres such as Dwntwn Guelph, Milton, Halton Hills and Miss. Your family will relish in the country charm, lifestyle and picture perfect vistas of this well-sought after and highly desireable area. You will be greeted with a rare and recently sealed 15 car circular driveway that and walk up to a recently installed/upgraded triple latch weighty front-door system that opens up to an array of windows highlighting a expansive backyard rich w/colrful gardens, landscaping/hardscaping detail, a network of meandering vines and an assortment of trees, brush and foliage that really work and makes remaining outdoors on warm summer days simply marvelous. The in-ground pool inclding outdoor showers, pet-wash and firepit area all come in handy when entertaining family, friends, neighbrs and various out of town guests. Wide plank beachwd, iron spindled staircasing, upgraded stone and wood burning fireplace, along with marbld coutrtops and matching backsplash, newer SS applinces, OTR range hood, pot lighting are just some of the recently upgraded features to make this particular home both impressionable and memorable. An oversized primary bedroom with a fully upgraded 5 pc bthrm and free-standing tub, all glass shower and skylights and a bdrm that was converted into massive w/i closet with make-up desk, built in cabinets, etc is the highlight of the 2nd floor along w/ 2 additional bedrooms and a 4 pc bthrm. (id:60365)
111 Gracehill Crescent
Hamilton, Ontario
Spacious & Meticulously Maintained Home In Highly Sought After Hamilton Community! Fully Landscaped Lot Encapsulated By Well Manicured Mature Trees Offering Both Privacy & Beauty, Stunning Curb Appeal & Enclosed Porch Complete With Invisible Dog Fence, Recreation Centre, Gym, Sauna, Pool Tables, Horseshoe Pits, Shuffleboard, Weekly Activities & Outdoor Saltwater Pool All Within Walking Distance, Beautifully Updated Flooring Throughout - Carpet Free! Low-Entry Showers & Rare Murphy's Bed That Quickly Converts From A Bedroom To Office, Professionally Painted, Sprawling Open Concept Layout, Truly The Epitome Of Family Living Exemplifying Homeownership Pride, Generously Sized Bedrooms, Spacious Layout Ideal For Entertaining & Family Fun Without Compromising Privacy! Stunningly Renovated Open Concept Basement, Plenty Of Natural Light Pours Through The Massive Windows, Peaceful & Safe Family Friendly Neighbourhood, Beautiful Flow & Transition! Perfect Starter Or Downsize Home, Surrounded By All Amenities Including Trails, Parks, Playgrounds, Golf, & Highway, Ample Parking, Packed With Value & Everything You Could Ask For In A Home So Don't Miss Out! (id:60365)
15 Hedgelawn Drive
Grimsby, Ontario
CHARM, CONVENIENCE & FAMILY FRIENDLY ... Discover easy living and timeless comfort at 15 Hedgelawn Drive - a fully finished 2-storey FREEHOLD townhome nestled in one of Grimsby's desirable, family-centric neighbourhoods. Perfectly positioned across from Sherwood Hills Park and just minutes from the updated, state-of-the-art West Lincoln Memorial Hospital, this home blends lifestyle, location, and livability in one inviting package. The main level features a bright and functional layout with a cozy living room with a gas fireplace opening to a formal dining room with space for special occasions, plus a 2-pc powder room. The spacious eat-in kitchen, complete with an XL pantry and abundant cabinetry, provides ample storage and convenience PLUS walk-out from the dinette to the deck with gas BBQ hookup and fully fenced backyard with mature trees for privacy and shade. Upstairs, find three bedrooms, including a spacious primary suite with a walk-in closet and 3-pc ensuite, plus a 4-pc main bath for the family. Each room is filled with natural light and offers comfort for growing families or guests alike. The FINISHED BASEMENT extends your living space with a recreation room, 2-pc bath, and dedicated laundry and storage area, creating the perfect spot for movie nights, a home gym, or a quiet workspace. Outside, the large front porch invites you to sit back and enjoy the friendly Grimsby community atmosphere. From the ESCARPMENT VIEWS to the short stroll to the downtown core, 2 minutes to the QEW, this location offers the best of small-town charm with modern-day convenience. Whether you're a first-time buyer, a young family, or simply seeking a home with heart in a prime location, 15 Hedgelawn Drive delivers on every level. Experience Grimsby living at its best! CLICK ON MULTIMEDIA for virtual tour, drone photos, floor plans & more. (id:60365)
5 Chesapeake Drive
Hamilton, Ontario
Welcome to 5 Chesapeake Drive! Located on a family-friendly street in the heart of Waterdown, just minutes from the vibrant downtown core with restaurants, shops and everyday conveniences all at your fingertips. This three-bedroom, two plus one-bathroom home has a double car garage and parking for up to five vehicles. Inside, be wowed by the double-storey ceiling and airy feel. The eat-in galley kitchen offers a bay window overlooking the property and flows into the cozy family room, complete with a fireplace and walkout to the back deck - perfect for entertaining in the warmer months. Also conveniently located on the main level, find the primary bedroom featuring a spa-inspired ensuite bathroom with dual sinks, a luxurious soaker tub, walk-in glass shower and a generously sized walk-in closet. Upstairs, two generously sized bedrooms share a modern four-piece Juliette bathroom. The lower level awaits your creative vision, ready to transform into your dream space. RSA. (id:60365)
401 - 4000 Creekside Drive
Hamilton, Ontario
This spacious & sunny 2-bedroom Lynden model (1486 sq.ft.) may be just what you are looking for. Maintenance-free one-floor living with wonderful amenities - and its just steps from everything. Gleaming hardwood floors, granite kitchen counters and cork floor plus two full baths. It's the perfect spot to relax and enjoy a quiet carefree lifestyle. Looking for a walkable small-town vibe? Then downtown Dundas is just the place with all its unique shops & stores, cafes, restaurants, foodie destinations, grocery stores, pharmacies, library and art galleries. Just a short drive to local conservation areas, waterfalls, RBG gardens and more. Easy access to Highways #5, #6 and the 403/QEW. (id:60365)
849 River Road
Pelham, Ontario
Experience the perfect blend of luxury and comfort in this stunning 1,902 sq. ft. bungalow set on 2.09 beautifully landscaped acres. Fully renovated main level and truly move-in ready. This 3 bedroom, 2 bath home is designed to impress. Step inside to find Luxury Vinyl Plank flooring throughout, freshly painted interiors, and a gorgeous modern kitchen with a breakfast bar, idealfor morning coffee or casual entertaining. The spacious great room boasts soaring cathedral ceilings, custom fireplace, and built-in shelving, creating the perfect gathering space for family and friends. The 1,853sq ft partially finished basement offers endless potential. Outdoors, you'll fall in love with the in-ground pool with nothing but open space, offering the ultimate private oasis. The backyard deck features both a cozy covered seating area along with a covered culinary space, perfect for summer barbecues and evening entertaining. For hobbyists or those with a love for mechanics, the separate serviced shop (with both water and hydro) provides ample room for projects, storage, or toys. This property truly has something for everyone inside and out. (id:60365)
111 Donald Bell Drive
Hamilton, Ontario
Welcome to this stunning freehold townhome in one of Hamilton's fastest-growing and most desirable communities - Binbrook - offering the perfect blend of modern design, comfort, and small-town charm with no maintenance fees to worry about. This beautifully maintained home showcases recent upgrades, including a new roof (2023), brand-new furnace (2025), quartz countertops, upgraded kitchen cabinetry, and new flooring upstairs, adding a fresh and modern touch throughout. The bright open-concept main floor features a stylish kitchen with a centre island, breakfast bar, and dining area flowing into a spacious living room - perfect for entertaining or relaxing. Upstairs, you'll find three generous bedrooms, a beautiful 4-piece bath with soaker tub and glass shower, and a primary suite with walk-in closet and ensuite privilege. Laundry is conveniently located on the bedroom level. The unfinished basement offers endless potential for a family room, gym, or office. Outside, enjoy a private backyard in a quiet, family-friendly neighbourhood surrounded by newer homes and nature. Binbrook is known for its safe, vibrant community, great schools like Bellmoore Elementary, St. Matthew Catholic, and École Élémentaire Michaëlle Jean, plus proximity to Binbrook Conservation Area, Fairgrounds Community Park, and Southbrook Park. With local shops, cafés, and easy access to Highway 56 and Binbrook Road, this home delivers the ideal mix of modern living, convenience, and a welcoming small-town lifestyle. (id:60365)

