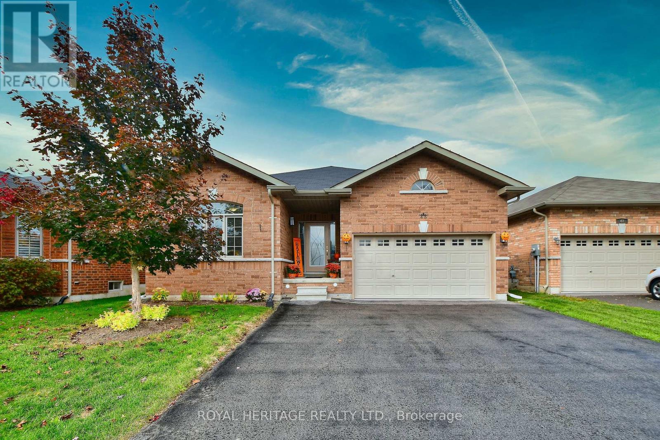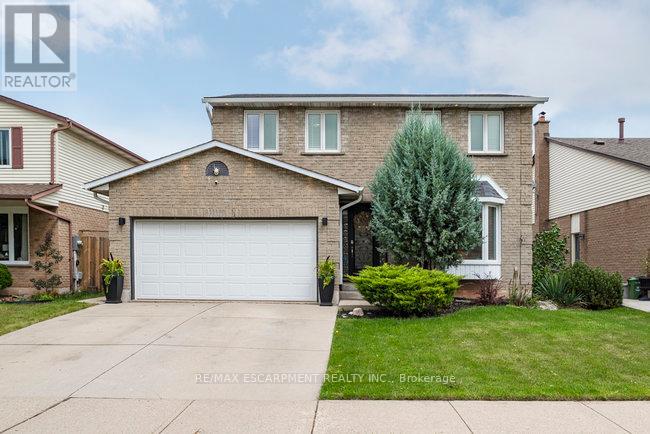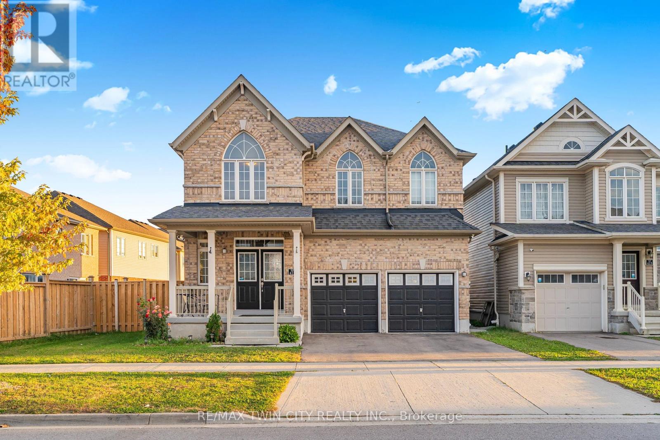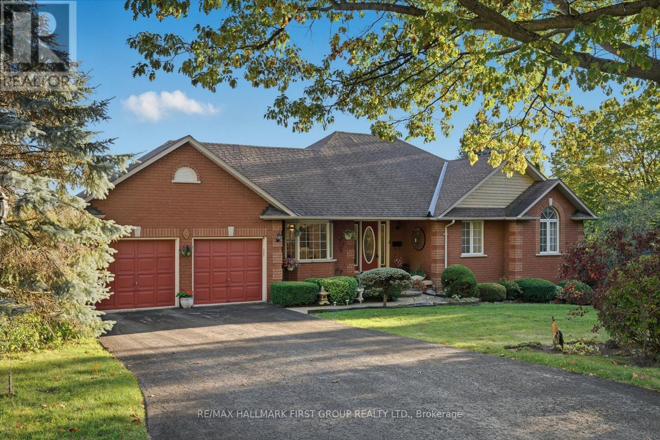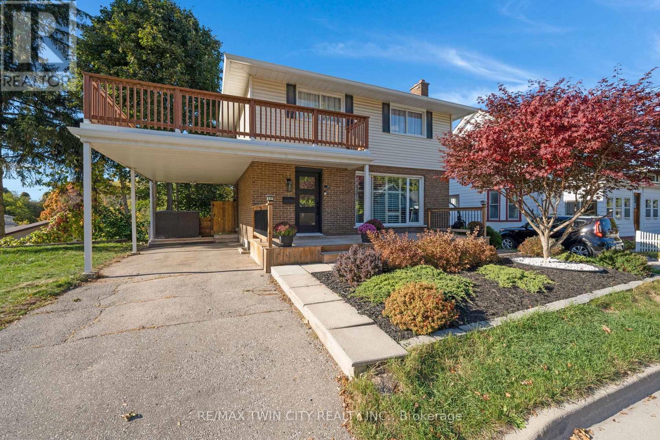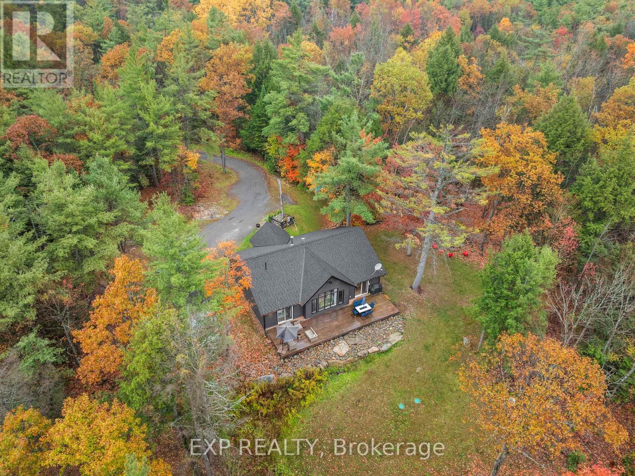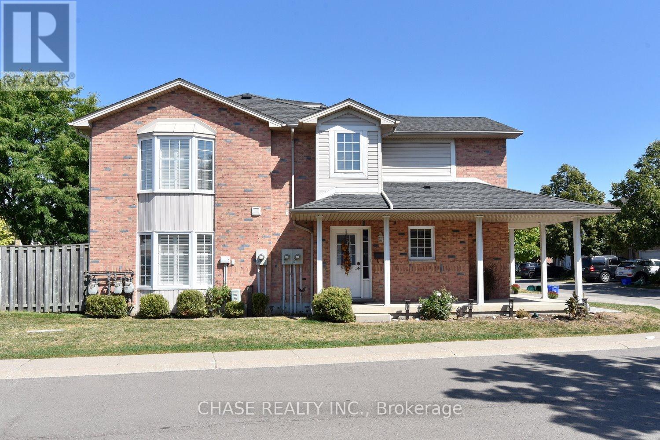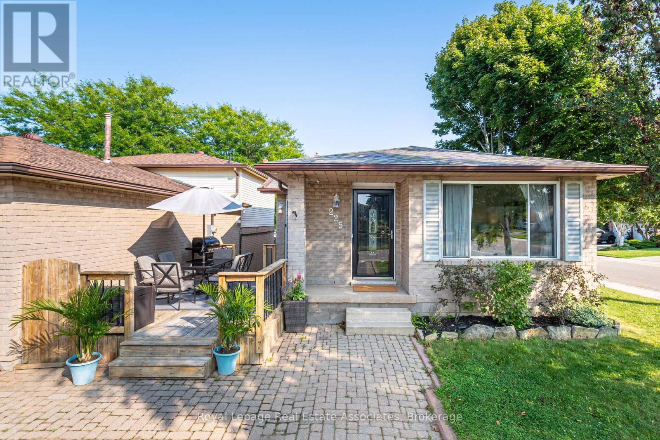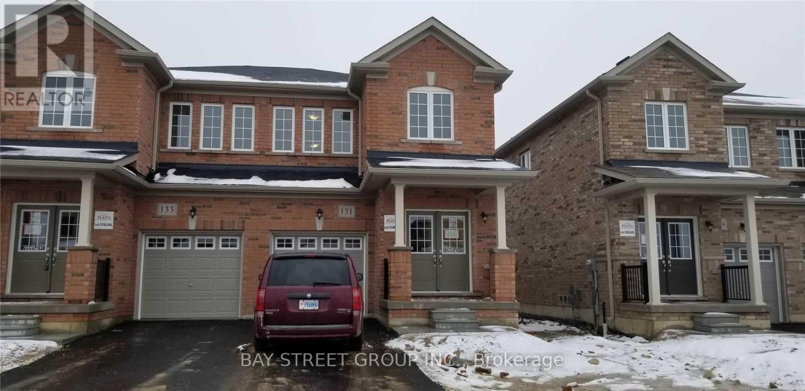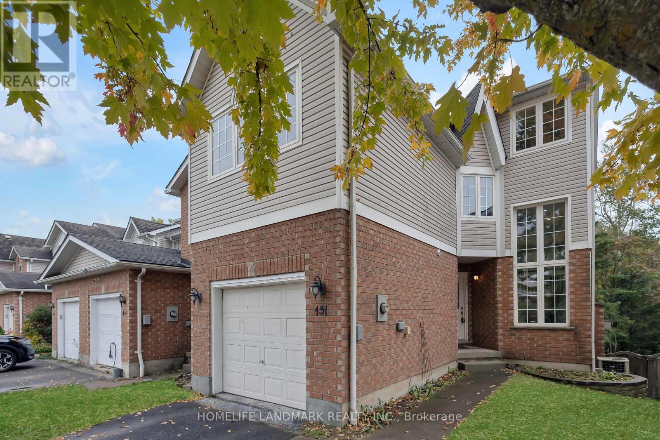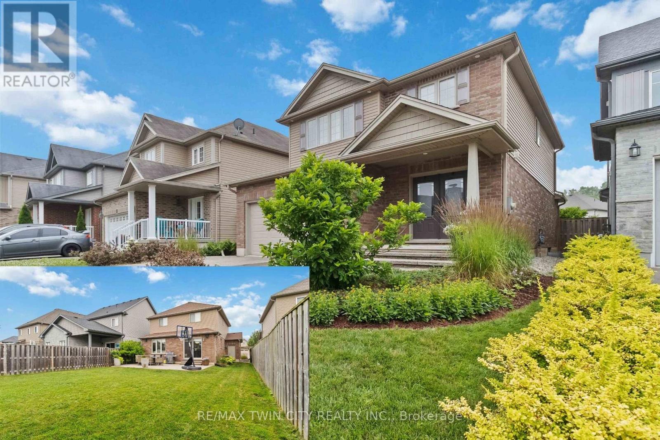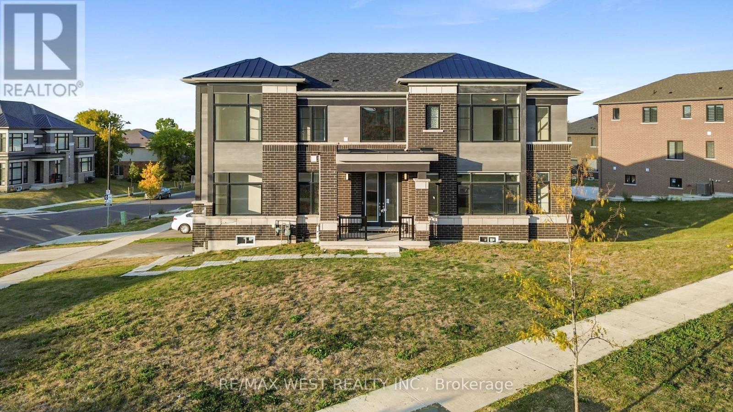45 White Hart Lane
Trent Hills, Ontario
The Village of HASTINGS, ON, a thriving community with so much to offer anyone wanting to escape the hustle and bustle of big city living. It is located along the Trent River at Lock 18 on the Trent Severn Waterway with a marina/boat launch for those who want to experience water sports boating, fishing, swimming, kayaking or wakeboarding & trails for hiking or biking. This ticks many boxes on your wish-list for what you want in a home - a lovely brick bungalow, open concept main living area with large windows (so bright, airy feel), with 3 bedrooms, 2 full (4-piece - one being an ensuite) baths, a fenced yard, paved drive, unspoiled basement where you can create your own comfortable relaxed space, along with two partially finished bonus rooms (den or office), a 1.5 car garage with an entrance directly into the house. The charming village has great shops, restaurants, an updated events center with entertainment from open mic, to comedians, to concerts, plus many more amenities & festivals for all to enjoy. The small-town setting w/an uptown feel is conveniently located 30 mins to Peterborough, Cobourg at 401/Via Rail, 12 mins to Campbellford w/hospital, Warkworth, Norwood & only 45 mins to #407 from #115. Looking for a wonderful family home or downsizing, this home is a perfect fit. (id:60365)
9 Bing Crescent
Hamilton, Ontario
Welcome to this updated 3+1 bed, 3.5-bath detached family home in desirable Stoney Creek, next to Hunter Estates Park! The main floor features formal sitting room, powder room, and open-concept kitchen/family room. The bright eat-in kitchen boasts white cabinetry, quartz counters & island with stainless-steel appliances. Natural light floods in through California shutters and skylights. The family room features fireplace, floor-to-ceiling windows and walkout to backyard oasis. Upstairs are 3 spacious bedrooms & 2 full bathrooms. The master has a spa-like ensuite with a large walk-in shower, and the main 5PC bathroom includes a stylish double vanity. The basement offers a potential in-law suite with a 4th bedroom, full bathroom, large recreation room, game room, and laundry. The backyard is perfect for entertaining, featuring multiple seating areas and gardens around the in-ground pool. The double car garage has inside entry and an EV charger. This turn-key home is move-in ready! (id:60365)
411 Linden Drive
Cambridge, Ontario
Welcome to 411 Linden Drive, Cambridge: a beautifully maintained home where Elegance and modern living come together in perfect harmony. This stunning property instantly impresses with its amazing curb appeal, lush landscaping, and ample parking for 4 vehicles (2 car garage and 2 car driveway. Step inside to a welcoming foyer with soaring high ceilings. The main level is fully carpet-free, featuring Engineered hardwood flooring and 9-ft ceilings. Just a few steps down, a 2pc powder room adds convenience for guests. The bright and airy living room is highlighted by a gas fireplace that adds charm and cozy ambiance. The fully upgraded kitchen boasts stainless steel appliances, a gas stove, chic backsplash and a large center island. Adjacent to the kitchen, a sun-filled breakfast area flows seamlessly into a designated dining space, perfect for family meals and gatherings. Upstairs, a separate family room provides additional living space for movie nights or quiet moments. The home offers 4 spacious bedrooms and 3 full bathrooms, with two bedrooms featuring their own private ensuites. The primary suite is a true retreat, complete with a walk-in closet and luxurious ensuite bathroom. The basement is ready for your personal touch, with framing already in place for two additional bedrooms and a rough-in for a bathroom, along with plenty of storage space, providing incredible potential to suit your family's needs. Step outside to a fully fenced, expansive backyard - perfect for summer fun, hosting parties, or enjoying quiet outdoor relaxation. This property is ideally located just 2 minutes from Highway 401, with quick access to Conestoga College, top-rated schools, parks, public transit, shopping, and all amenities, making commuting and daily life convenient and effortless. This is a move-in ready home in a highly desirable location. Don't miss this fantastic opportunity, a true must-see property! book your showing Today! (id:60365)
4 Sunrise Court
Cobourg, Ontario
Built By Stalwood Homes And Lovingly Cared For By The Original Owners, This All Brick Bungalow Exudes Warmth, Pride Of Ownership, And Is Unspoiled And Ready For Your Personal Touches. The Large, Welcoming Foyer Leads To A Bright And Spacious Living And Dining Room Located At The Back Of The Home, Featuring Expansive Windows That Fill The Space With Natural Light. Walkout From The Dining Room To A Generous Sized Deck That Overlooks The Beautifully Maintained, Flat And Expansive Lot. The Kitchen Offers Ample Storage, An Eat-In Area, And Convenient Direct Garage Access. The Large Primary Suite Includes A Walk-In Closet And A 4-Piece Ensuite, While Two Additional Well-Sized Bedrooms Provide Plenty Of Space And Storage. The Lower Level Boasts A Cozy Rec Room With Gas Fireplace And A Walkout To An Interlocking Patio In The Private Backyard, A Third Bathroom, And An Unfinished Area With A Cold Room, Offering Endless Potential. Outside, The Property Showcases Stunning, Well-Manicured Landscaping With Mature Foliage, All Nestled On A Quiet Court Just 5 Minutes To Hwy 401 And Downtown Cobourg - Close To Shops, Dining, Groceries, Entertainment, And The Beautiful Cobourg Beach. (id:60365)
49 Bergey Street
Cambridge, Ontario
Completely renovated and move-in ready! This modern 3-bedroom, 2-bath home is carpet-free and offers potential for an in-law setup. Located on a quiet street close to schools, shopping, and Hwy 401, it features an open-concept layout, many large windows, and stylish finishes throughout. Updates include new flooring, drywall and insulation, doors, eaves with leaf guards, an electrical fireplace, and newer bathrooms and laundry room. Enjoy a carport, front and back porches, and an upper deck-this home is bright, modern, and ready to move in! See attached floor plans and full video (id:60365)
1698 Reay Road
Bracebridge, Ontario
Discover peaceful country living on nearly 10 private acres with this bright, thoughtfully designed 3-bedroom bungalow. With over 1,600 sq. ft. of living space and in-floor heating throughout, this home offers comfort and style year-round, whether as a full-time residence or weekend retreat. The spacious living room boasts a soaring cathedral ceiling and a cozy woodstove, creating a warm, inviting space to relax. The open-concept kitchen flows seamlessly to a massive deck, perfect for BBQs, morning coffee, or simply enjoying the serene surroundings. Retreat to the primary suite featuring a private walkout, walk-in closet, and a stylish 3-piece ensuite with a custom-tiled shower. Step outside to a covered front porch, a cleared yard with firepit, and a large storage shed - ideal for outdoor gear, tools, or hobbies. With ample parking, total privacy, and a prime location just minutes to Hwy 11, Bracebridge, and Gravenhurst, this property blends tranquility with convenience. Experience the Muskoka lifestyle you've been dreaming of - where every day feels like a getaway. (id:60365)
37 - 485 Green Road
Hamilton, Ontario
Stylish & Spacious Corner End Unit Townhome in a Prime Stoney Creek Location, is waiting to Welcome your family ! This beautifully maintainedEnd Unit Townhome offers the perfect blend of comfort, convenience, and modern living. Nestled in a mature neighbourhood, steps from theLake, Parks & trails and minutes from major commuter routes and Highway Access, provides an ideal opportunity to live, work and play close tohome. Step inside to a Spacious Main floor - featuring a Bright Open Concept Living Room, Dining area and Kitchen. The bonus windows -exclusive to end units - supply plenty of natural light. The kitchen offers ample cabinetry and counter space, making meal prep easy andenjoyable - with All Stainless Steel Appliances included. The Upper Level boasts three generously sized bedrooms, including a primary retreatwith a generous Walk-In Closet. The 3-piece Bathroom features a Walk-In Glass Sport Shower for easy access. The finished basement provides aversatile space for a family room, home office, or gym-ideal for today's lifestyle needs. The Fully-fenced, private backyard with gate, patio andBBQ gas line Hook-up, is perfect for summer barbecues or quiet relaxation, while the end-unit position offers extra privacy and access to greenspace. This property is ideal for families, downsizers and/or first-time buyers looking to settle into a fantastic, low-maintenance, lakesidecommunity that is close to the waterfront. (id:60365)
225 Golfwood Drive
Hamilton, Ontario
Welcome to this beautifully updated 4-level backsplit in a quiet, family-friendly pocket of Hamilton's desirable West Mountain. Offering 3+1 bedrooms and 2 full bathrooms, this bright and spacious home is perfect for families or multi-generational living. The heart of the home is the stunning renovated kitchen with a large island, granite countertops, undermount sink, modern fixtures, tons of cabinet storage and stainless-steel appliances - including a new stove (2024), dishwasher (2022), fridge (2019), and built-in microwave. A side door leads to the deck and fully fenced backyard, ideal for entertaining or relaxing outdoors. Upstairs, you'll find 3 generous bedrooms with updated flooring (2016) and plenty of closet space. An updated 4-piece bathroom is conveniently located by the bedrooms. The lower level features a large family room with a gas fireplace, perfect for movie nights, plus an updated bathroom. The basement adds a spacious 4th bedroom, laundry, and excellent storage. Notable upgrades include: newer roof (2018), electrical panel (2017), on-demand hot water heater (2017), smart thermostat, hardwired smoke detectors, spray-foamed and finished basement (2017), attic insulation (2017), and new lower-level flooring (2024). The rear of the property backs onto a low-traffic daycare parking lot, offering rare privacy and no direct rear neighbours, plus easy daycare drop-offs!! A double drive provides ample parking. Unbeatable location - a 3-minute walk to Gordon Price and St. Vincent de Paul schools, and just minutes to Hwy 403, the LINC, Ancaster, parks, Costco, movie theatre, and more. A must-see home offering comfort, convenience, and quality upgrades throughout! (id:60365)
131 Seeley Avenue
Southgate, Ontario
Opportunity to Lease a Beautiful Newer Semi-Detached Home!Discover this modern 2-storey home located in the peaceful community of Dundalk, Southgate-just 15 minutes north of Shelburne. Featuring 4 spacious bedrooms, 2.5 bathrooms, and a bright open-concept main floor with 9-foot ceilings, this home offers comfort and style. Enjoy a large country kitchen, a great backyard for family gatherings, and parking for three vehicles. The home includes five new appliances and an unspoiled full basement for extra storage or future finishing. Move-in ready and available immediately! Floor plans are available for download in the attachments. (id:60365)
451 Laurel Gate Drive
Waterloo, Ontario
Welcome to 451 Laurel Gate Drive, a beautifully designed, freehold townhouse in the highly desirable Laurelwood neighbourhood. This exceptional END-UNIT home boasts a WALK-OUT basement offers a great potential for legal unit or in-law suite to generate extra income and is perfectly situated on a private lot backing onto a serene greenbelt, ensuring peace and tranquility with no rear neighbors. Step inside to discover a grand, sun-filled living room featuring a high ceiling and large windows. The spacious primary bedroom is a true retreat, featuring a 4-piece ensuite bathroom and two large closets. The versatile lower level offers two bonus rooms, ideal for a home office, recreation room, or additional bedrooms. The unfinished basement provides ample storage space and includes rough-in utilities, offering potential for future customization. Nestled in a family-friendly community, this home is located within a top-tier school district, walking distance to Laurelwood Public School, St. Nicholas Catholic School, and Laurel Heights Secondary School. Close to greenbelts and Laurel Creek Conservation Areas. Just steps away from everyday conveniences and amenities, including: The Laurelwood Library and YMCA Community Centre Shopping plazas, public transit, and the University of Waterloo. Recent upgrades: new vinyl, hardwood stairs and fresh painting throughout the house. Don't let this incredible opportunity slip away! Schedule your viewing today. (id:60365)
15 Yarington Drive
Brantford, Ontario
Welcome to 15 Yarington Drive. This beautifully maintained two-storey Dubecki-built home is located in the highly desirable, family-friendly community of West Brant. Perfectly positioned within walking distance to the upcoming Southwest Community Park-featuring a new library, community centre, splash pad, playground, and sports fields-this home is truly move-in ready for your family. The main level offers an inviting open-concept layout, ideal for everyday living and entertaining. The kitchen features ceramic flooring, maple cabinetry, and granite countertops, and opens directly to the dining area with easy walkout access to the backyard-perfect for summer barbecues. The spacious living room offers bright windows and a cozy space for family time or quiet reading. Convenient main floor laundry/mudroom and a 2-piece bathroom with granite vanity complete this level. Upstairs, the primary suite impresses with vaulted ceilings, a walk-in closet, and a luxurious 4-piece ensuite showcasing a glass shower and a jetted ceramic tub. Two additional generous bedrooms and another 4-piece tiled bath complete the upper level. You'll also appreciate the California shutters throughout and upgraded underlay beneath the carpeting for added comfort and quality. The finished lower level is the ultimate family hangout zone-currently set up as a home theatre, complete with resilient channel insulation to minimize sound transfer. A versatile fourth bedroom provides flexibility for a guest room, home office, or playroom. Outside, the fully fenced backyard offers plenty of room for kids or pets to play, along with a large stamped concrete patio (approx. 17' x 26')-with one section prepped for a hot tub. There is additional access to the garage from the backyard. This home offers comfort, quality, and a fantastic location-ready for your next chapter in West Brant living. (id:60365)
297 Bismark Drive
Cambridge, Ontario
Set on one of the largest corner lots in the neighbourhood, this 4-bedroom, 3.5-bath detached home offers exceptional space and future value in a growing Cambridge community. The layout includes a family-sized eat-in kitchen with walkout to the backyard, defined living and dining areas, and a partially finished basement ideal for additional living space or a home office. The upper level features four generously sized bedrooms, including a primary suite with ensuite bath and walk-in closet. Positioned just steps from Bismark Park with a splash pad, playground, and sports courts. This home is well-suited for families, especially those with young children. The lot sits across from the future Westwood lake project, offering potential water views once complete. A new school and retail plaza are also planned nearby, adding long-term convenience and community appeal. With driveway parking, direct garage access, and excellent access to schools, shopping, and commuter routes, this property offers both space and smart positioning in a family-oriented setting. (id:60365)

