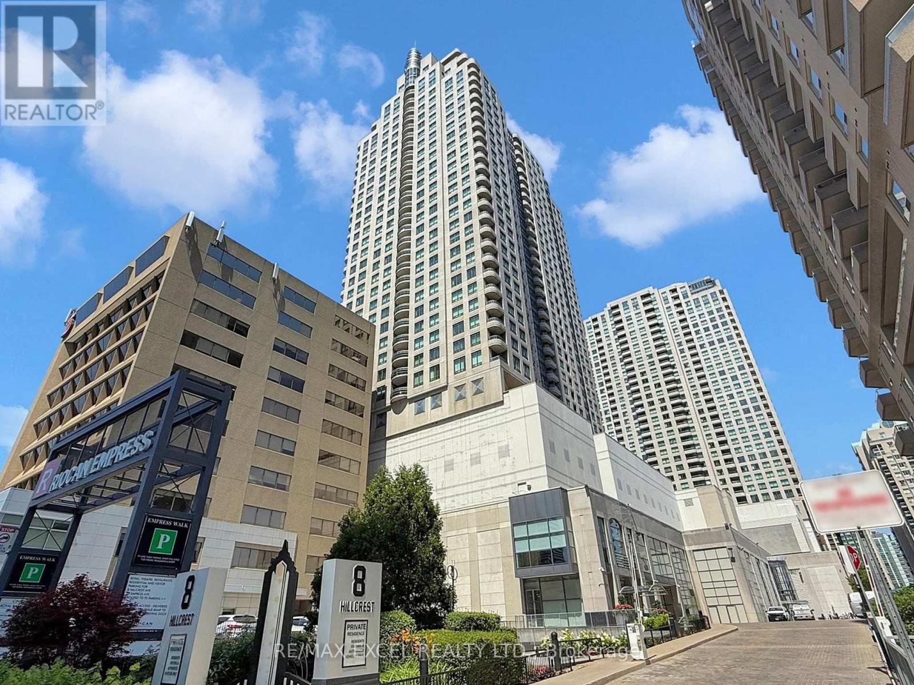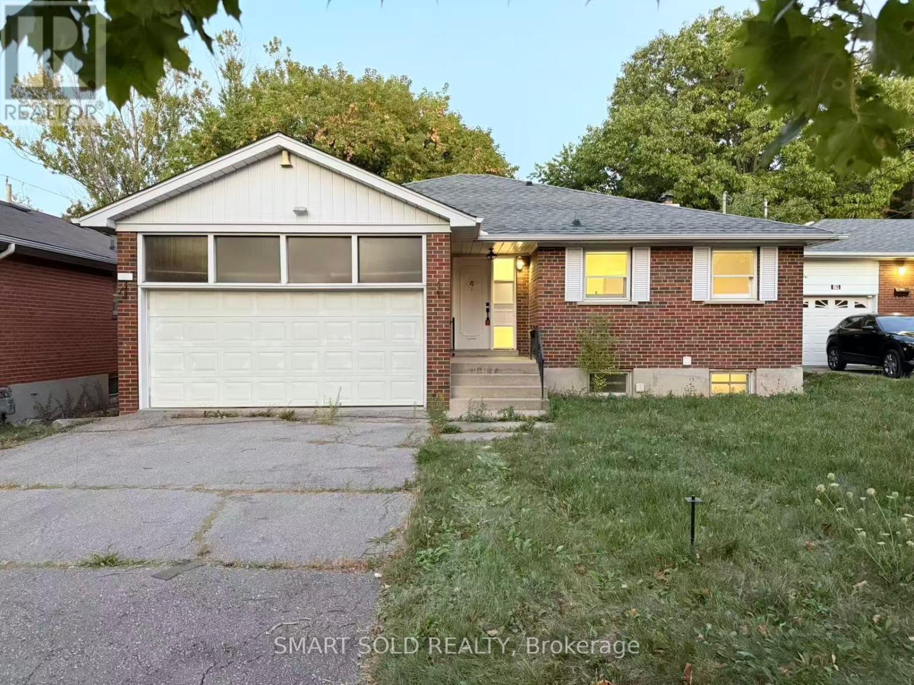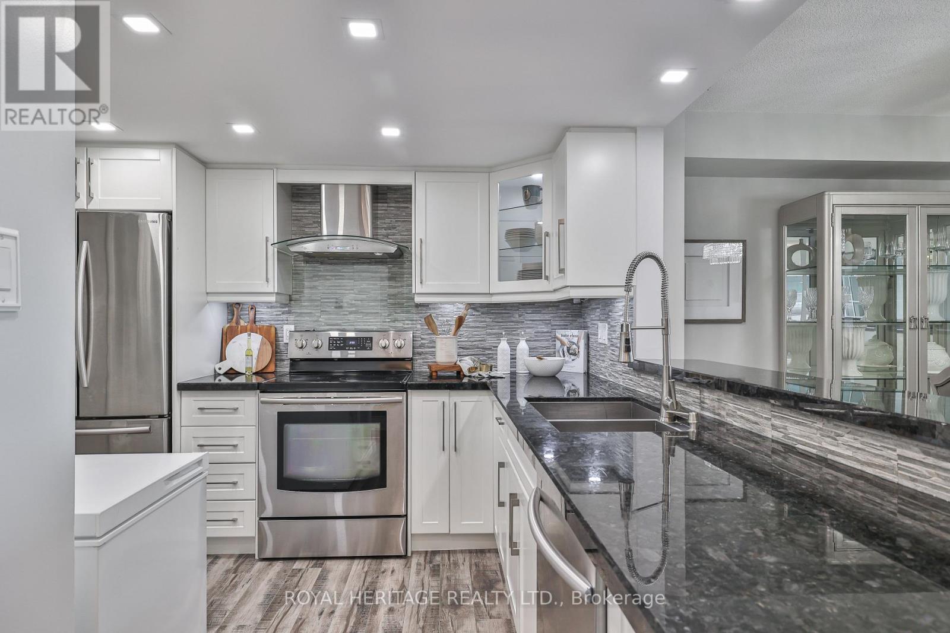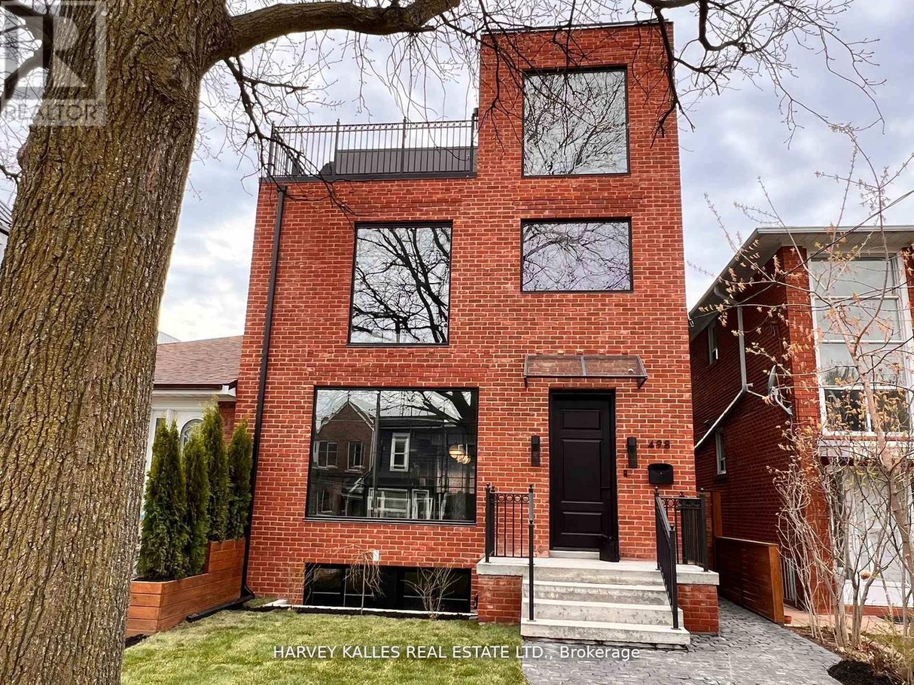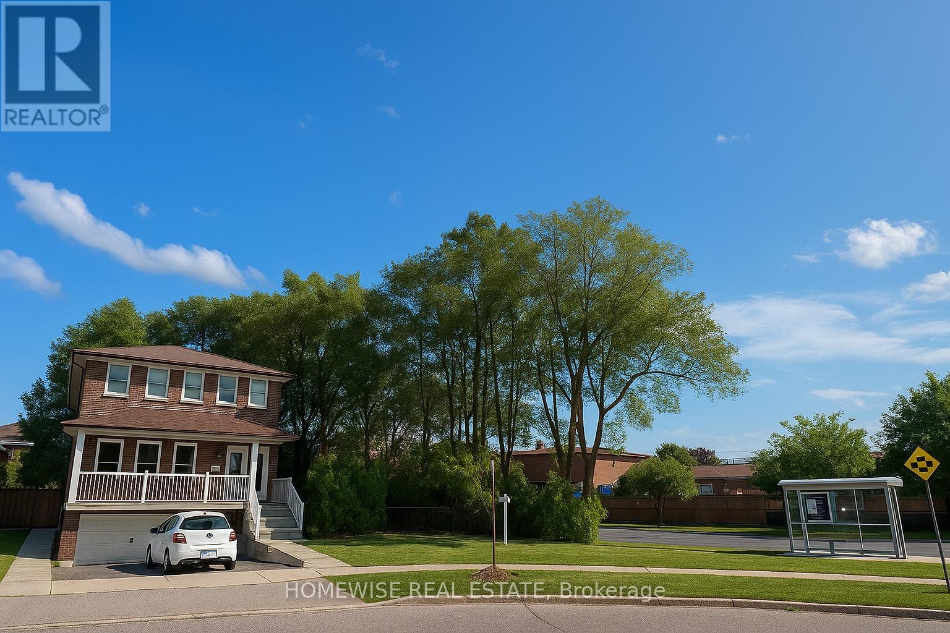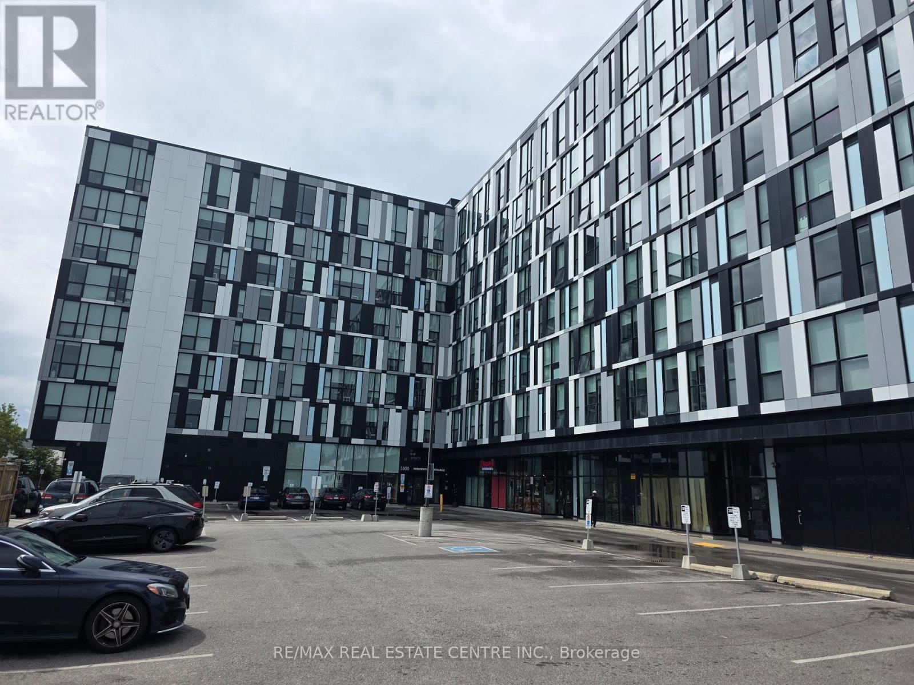209 - 160 Baldwin Street
Toronto, Ontario
Welcome to Unit 209 at the Kensington Market Lofts - a true hard loft in one of Toronto's most sought-after buildings. This big, bright, south-facing residence blends historic character with modern upgrades, right in the heart of the city's cultural core. The suite boasts soaring ceilings, oversized windows, an upgraded gourmet kitchen with a Dacor induction cooktop, ensuite laundry, and two bathrooms. It also comes with a premium parking spot and locker. Premium flooring runs throughout - bamboo on the main level and hardwood on the stairs and second floor. Residents also enjoy a beautifully designed shared courtyard, a rare amenity in loft conversions. Award-Winning Heritage Conversion Built in 1911 as a warehouse for the Koffler Furniture Company, the property later became a public school (attended by future Mayor Mel Lastman) and then George Brown College. Converted into lofts, it won the Heritage Toronto Award of Excellence (2006) and the City of Toronto Architecture and Urban Design Award (2007) for its design and preservation. Unbeatable Location - Walk & Bike Score: 100Steps to Kensington Market, U of T, top hospitals, the AGO, Queen West, Trinity Bellwoods, Chinatown, Little Italy, the Annex, and more. This big, bright loft delivers the perfect mix of history, culture, and contemporary city living. (id:60365)
2302 - 8 Hillcrest Avenue
Toronto, Ontario
Spacious One-Bedroom Suite with Parking and Stunning Views This large one-bedroom suite has been freshly updated with brand-new laminate flooring, a modern kitchen countertop, and a stylish new bathroom vanity. Recently painted throughout, the space feels bright, clean, and move-in ready. Enjoy an unobstructed view overlooking Mel Lastman Square from the open-concept living and dining area with sleek wood finishes. Convenience is unmatched with direct indoor access to the mall, supermarket, and subway, plus steps to Yonge Street and TTC transit. Situated in a top school district McKee Public School, Bayview Middle School, and Earl Haig Secondary School this home combines comfort, location, and value. (id:60365)
81 Maxome Avenue
Toronto, Ontario
Welcome To A Rare Offering In Sought-After Newtonbrook East! This Extra-Wide 50 Ft X 146 Ft Lot With A Deep Ravine Setting Provides Privacy And Natural Beauty, Surrounded By Luxury Redeveloped Homes. Thoughtfully Updated And Move-In Ready, The Home Features A Bright Brand New Kitchen, Modern Flooring, Fresh Paint, Spacious Three Bedrooms, And A Recently Replaced Roof (2022). The Basement Includes A Separate Entrance, A Walk-Out With Large Above-Grade Windows, And Laundry Rough-In, Offering Excellent Potential For An In-Law Suite Or Consistent Rental Income. Enjoy Spacious Driveway Parking And A Large Backyard Ideal For Families And Entertaining. Prime Location Within Walking Distance To Transit, Parks, And Excellent Schools, With Easy Access To Hwy 401/404, Shopping Centres, Dining, And Everyday Amenities. A Versatile Property With Endless Future Potential! (id:60365)
806 - 10 Torresdale Avenue
Toronto, Ontario
WOW! Over 1,200 sq ft of bright, beautifully upgraded space in the high-demand Savoy building with all utilities included in the maintenance fees (Rogers Ignite TV too!) * This split 2 bed + den layout, 2 full bath suite is full of stylish touches with thousands of dollars spent in upgrades * The modern kitchen is a showstopper: sleek quartz countertops & breakfast bar, updated backsplash, double door stainless steel appliances, double sink, and a breakfast bar that flows seamlessly into the main living space. There's also a walk-in pantry/storage room nearby for added convenience * The separate dining room makes hosting a breeze, while the open-concept living area features a cozy fireplace and walk-out to a great-sized balcony with a gorgeous west-facing view perfect for your morning coffee or evening unwind * The primary bedroom is a true retreat with a walk-in closet + secondary his closet, and a 4-piece ensuite with a large stand-up shower and tons of storage * The second bedroom is ideal for guests, and the versatile den works beautifully as a home office or reading nook * Bonus: There's even a linen closet for extra storage * Laminate flooring throughout, large windows, clean, bright, and move-in ready, this one checks all the boxes, and then some * Enjoy space, style, and comfort in a building known for its excellent management and unbeatable location * Building always looks fantastic with its fabulous landscaping & well maintained common areas* Don't wait- suites like this rarely come up! Building amenities include 24 hour security, indoor pool, sauna, large party room & guest Suites * Walking distance to TTC, retail stores, mins to the 401/407 *. Book your showing today! * Limited pets & no smoking building * 1 Locker & 1 Parking spot included * (id:60365)
27 Bobwhite Crescent
Toronto, Ontario
Rare Opportunity in Prestigious St. Andrew Windfields! This sun-drenched 60 x 120 ft south-facing lot is the setting for a spacious 5+2 bedroom family residence that truly checks every box. With its versatile layout and generous proportions, this home offers endless possibilities for both everyday living and grand entertaining. Step inside a huge entrance to find a sun-filled eat-in kitchen that flows into a bright sunroom with a walk-out to the backyard perfect for summer barbecues or quiet morning coffees. Main floor formal dining room, a family room with stone fireplace with cozy vibes, and a main floor office. Upstairs, five large bedrooms one with a walk-out deck provide comfort and flexibility for a growing family, while the finished lower level with two additional bedrooms offers space for guests, recreation, or a nanny/in-law suite. A double car garage adds convenience and storage. All of this is set within the highly sought-after Dunlace P.S. (with french immmersion) Windfields MS,(with IB program)and York Mills CI district, also Harrison P.S. (IB program) making it an unbeatable opportunity to secure a home in one of Toronto's most desirable neighbourhoods. (id:60365)
8 Topaz Gate
Toronto, Ontario
Excellent Location! Famous Ayj ( 28/746 )& Zion Heights School! This spacious 5-level backsplit semi feels like a detached home with its wider and longer driveway offering parking for up to 5 cars. Enjoy a 4-piece ensuite in the upper-level primary bedroom-an uncommon feature in similar homes. Three separate entrances to independent units (upper, lower, and basement)- ideal for a large family, nanny suite, or excellent potential for rental income-Family-Sized Kitchen W/ Granite Counter Top & Elegant Cabinets. Hardwood Flr In Main & Upper Level. Laminate Flr In Lower Levels. Roof & Gutter ( 2020 ) Very Spacious,Clean,Cozy. Practical Layout. Close To Ttc/Yrt/Mall/Schools/404. (id:60365)
498 Roxton Road
Toronto, Ontario
A Toronto version of a New York Industrial soft loft. A family home w/nearly 4500 sq. ft. of living space on 4 levels. Nearly 3100 above grade. Neighbourhood transforming interior design by Glen Peloso. Detached, bright, wide interior home sits on a 27.98 foot wide lot w/wide open Dining facing East, bathed in daylight from every side extends to a massive custom kitchen w/ oversized kitchen island, separate large b/i Refrigerator and separate Freezer, and bespoke lighting, and plenty of storage. A factory inspired glass wall and double doors separate main area from an opulent family room adorned with a fireplace, built-in shelving, & a wall of glass leading to a massive outdoor deck, a second rear mud room with shelving & seating. The powder room is clad w/custom printed New York streetscape wallpaper. Primary bedroom is perched above all - on the third floor ...and after seeing hundreds of third floor primarie throughout the city, your agent, you and your friends won't forget this one. The 3rd floor landing is a shocker! With East-facing sunroom wrapped in floor to ceiling windows. A coffee station, and wet bar. A chill area that leads to a City Scape East-facing observation deck w/ stunning views in all directions. You may never want to leave this level which continues into your massive Primary through privacy doors. With windows, natural light and views all around, you will love the finishes, built-ins,& fire palce. Your sprawling primary bath - a modern and elegant extension of your retreat. Massive walk-in closet anchored by a centre island with a skylight, shelving for all dressing needs and even some room for Him. Second floor houses a large 2nd bedrm., with own 4 pc ensuite. 2 more large bedrooms w/access to balcony & a full laundry and utility room. Another 4 piece bath. Your lower is around to 1200 sq. ft. massive rec room, a glassed-in wine cellar, large nanny suite and 4 pc bath + cantina. Huge garage for 2.5 cars accessed via laneway. HVACx2 (id:60365)
47 Sandale Gardens
Toronto, Ontario
Set on a rare and expansive 63 x 121 lot, this 2-storey detached home in Bathurst Manor offers tremendous opportunity for end-users, investors, or builders. With 4+1 bedrooms, 4 bathrooms, a basement with separate entrance, the layout is ideal for large families, multi-generational living, or income potential. The main floor features a generous dining area, a family-sized kitchen with walk-out to deck, and hardwood floors throughout. The spacious primary bedroom includes a 4-piece ensuite and double closet. While the home requires updating, it offers excellent space, a versatile layout, and rare lot dimensions with a private double garage + 4-car driveway. Whether you renovate, rebuild, or simply refresh, the potential here is undeniable. Enjoy proximity to Sheppard & Wilmington, top-ranked schools, parks, places of worship, and Doorstep TTC access all in a family-friendly, established community. Live in, renovate, or reimagine this is a rare chance to own a substantial piece of real estate in one of North Yorks most sought-after pockets. (id:60365)
52 South Marine Drive
Toronto, Ontario
Welcome to 52 South Marine Drive in the heart of prestigious Guildwood Village. This sun-filled 4-bedroom, 2-bath detached home offers a perfect family living space on a generous 68.49 x 110.41 ft. lot. Featuring a spacious living room with large picture windows, a walk-out deck, and a double car garage, this residence is surrounded by parks, trails, and top-rated schools. Located just minutes from the Scarborough Bluffs, Bluffers Park & Marina, and the historic Guild Inn & Grounds, the property provides a rare opportunity to live steps from nature while enjoying the convenience of top-rated schools, parks, tennis courts, and family-friendly amenities. Perfect for buyers seeking an occasional lake view from bedrooms, a peaceful tree-lined neighborhood, this home captures the very best of east Toronto living, easy commute to downtown. (id:60365)
8 Calloway Way
Whitby, Ontario
Discover this almost new townhouse in the heart of Downtown Whitby, built by Stafford Developments in 2024. | The Kensington Model offers 2,145 sq. ft designed with both functionality and style in mind. | The main floor features soaring 9-ft ceilings and upgraded laminate flooring, creating a warm, open atmosphere. | The modern kitchen is a highlight, finished with quartz countertops, sleek cabinetry, and premium stainless steel appliances, perfect for everyday living and entertaining. | Bathrooms are beautifully appointed with frameless glass showers, and natural oak railings add a refined touch throughout the home. | Additional features include a programmable thermostat, LED lighting, full-width vanity mirrors, and a 200 Amp electrical service to accommodate todays lifestyle. | The location couldn't be more convenient, just minutes from Dundas Street, Brock Street, Highway 401 and 407, and with easy access to the Whitby GO Station and Durham Transit. | Everyday essentials, schools, and shopping are all within close reach. | This property combines modern finishes, thoughtful design, and a central Whitby location, an excellent opportunity for anyone seeking a new home in a thriving community. (id:60365)
117 Glebemount Avenue
Toronto, Ontario
WOW Factor Alert! Welcome to 117 Glebemount Avenue, a show-stopping gem in the heart of Toronto's highly coveted Danforth neighbourhood. Every inch of this fully renovated home has been reimagined with modern elegance, luxury finishes, and thoughtful design -- no expense spared! From the moment you arrive at the custom solid wood front door, you'll know this home is something truly special. Inside, you'll enjoy nearly 2,000 sq. ft. of beautifully curated living space. The bright, open-concept main floor features wide-plank flooring, custom millwork, and designer lighting that sets the tone for sophisticated entertaining. At the heart of it all is a dream kitchen with sleek quartz countertops, an oversized waterfall island (where guests will inevitably gather), an electric cooktop, and abundant cabinetry for both style and function. Upstairs, retreat to 3 spacious bedrooms, including a primary suite worthy of a magazine cover -- custom closets, spa-inspired ensuite, and flawless finishes throughout. The finished basement adds additional flexibility with a 4th bedroom, full bath, and a large rec room with its own separate entry, perfect for multigenerational living or a private guest suite. Step outside to a fully fenced backyard oasis, professionally hardscaped with LED-lit stonework for evening ambiance, and plenty of room for summer BBQs. The front pad offers parking convenience (not a legal pad), making city living that much easier. And the location...unbeatable! Just 750m to Coxwell or Woodbine Station, steps from the vibrant Danforth's shops, cafes, parks, schools, and more. Extra Features : 200 Amp Panel, Brand New HVAC, Italian Wall Mounted Vanities, Duravit Wall Hung Toilets, New Canadian Made Windows, plus much more! This move-in ready masterpiece truly has it all. The only thing missing is you! (id:60365)
1900 Simcoe Street N
Oshawa, Ontario
Welcome to an amazing property tailored for students and professionals working in or around Durham college or university of Toronto. This fully furnished bachelor unit boast a fully functional built in bed, Stove top, Microwave, TV, washer and Dryer. The building prioritizes security with 24 hour surveillance. Additionally, each floor is equipped with a full kitchen, offering convenience for cooking and socializing. Wifi is provided for everyone in the building. Fitness facilities onsite makes this a great option for young professionals or people looking to upgrade their education. (id:60365)


