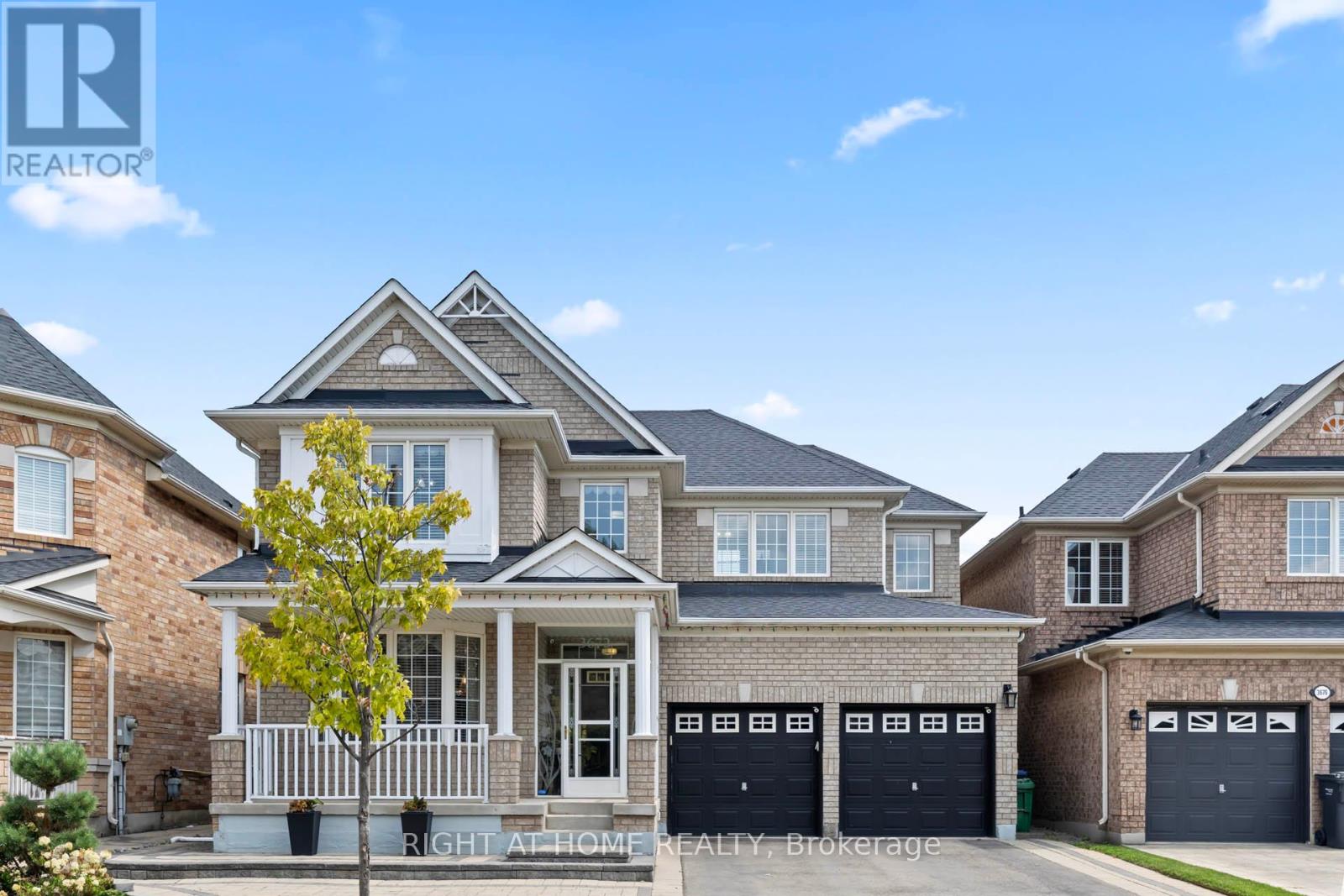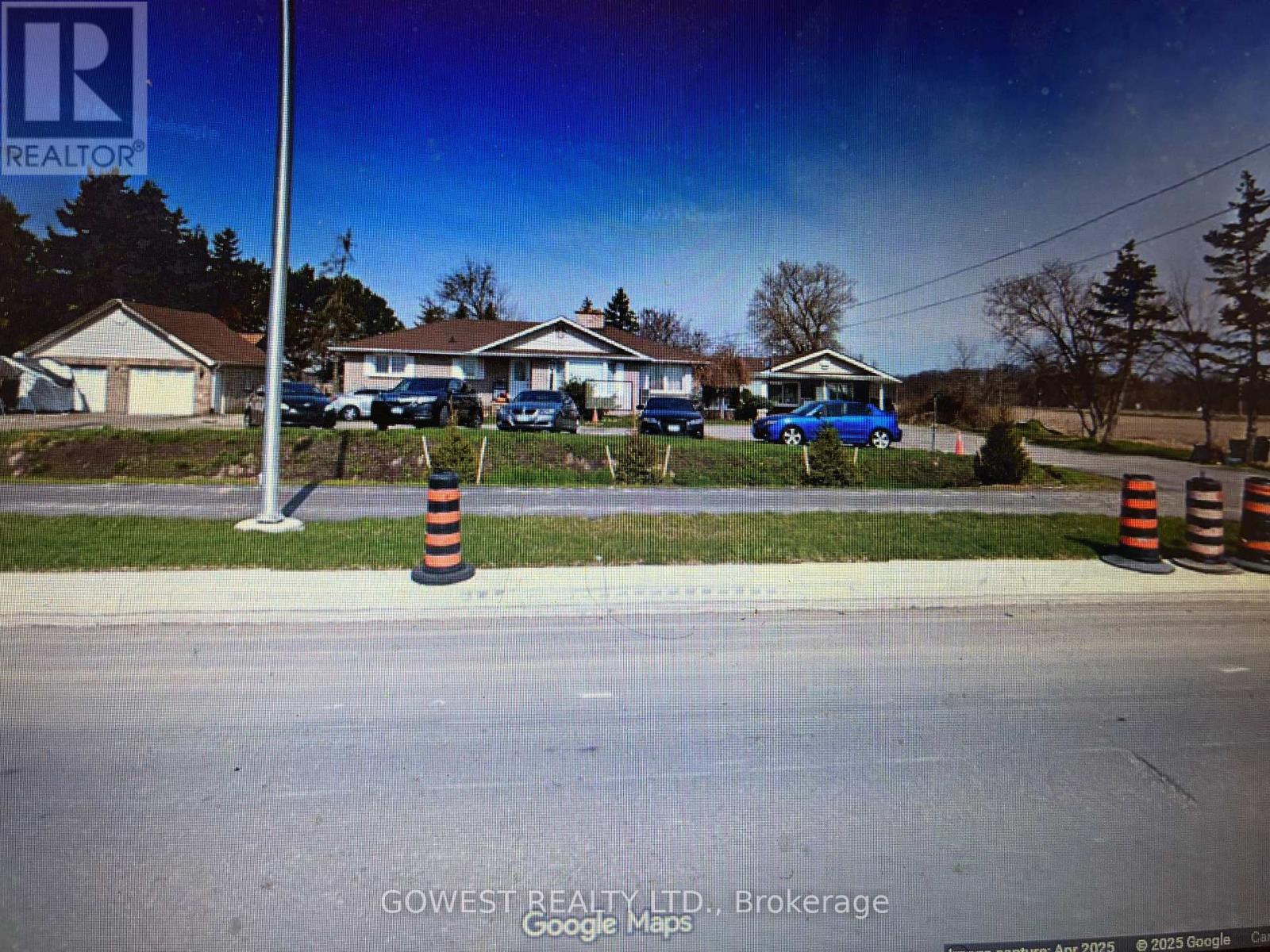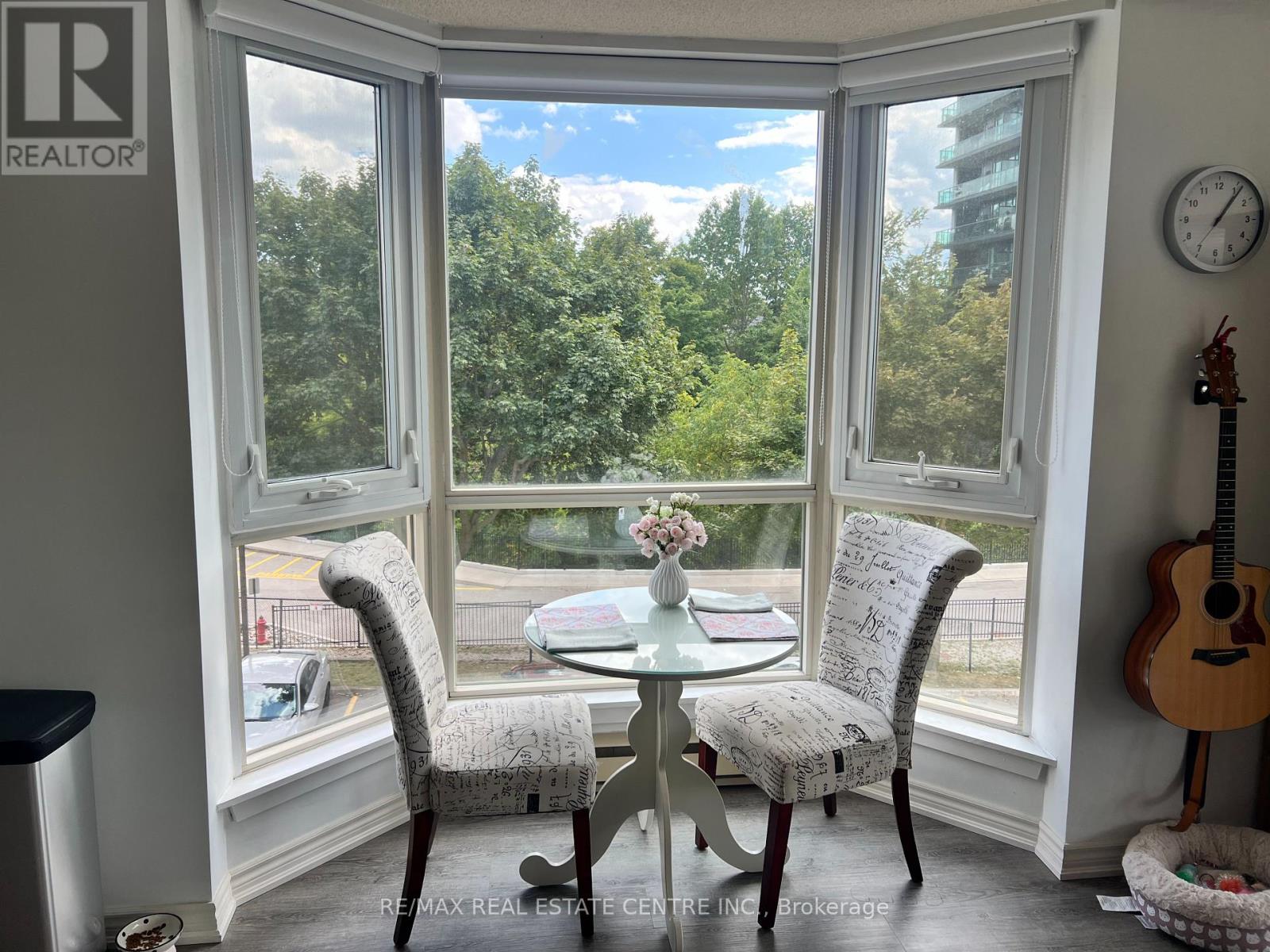2365 Baccaro Road
Oakville, Ontario
Charming Family Home for Rent in Eastlake, OakvilleSituated in Oakvilles prestigious Eastlake community, this charming 4-bedroom, 3 -bathroom home offers over 3,000 sq. ft. of finished living space designed for comfort, convenience, and family living. Located on a quiet, tree-lined street with open views, friendly neighbours, and outstanding safety, its the perfect place to call home.The spacious layout includes sun-filled living and dining rooms, a family room with gas fireplace overlooking the private garden and solar-heated kidney-shaped pool, plus a modern kitchen with granite counters, stainless steel appliances, and a bright breakfast area. A sunroom with skylights and patio doors opens directly to the backyard.Upstairs, the primary bedroom features a 4-piece ensuite, alongside three additional bedrooms and a 5-piece family bath. The finished basement adds versatile space for office, recreation, and entertainment, with a 3-piece bathroom and laundry. Hardwood floors on the main levels, laminate in the basement, and a double garage with inside entry complete the home.Prime Location: Minutes to local parks, marina, and Oakville Downtown, with just a short walk to the lakefront. Within top-ranked Maple Grove Elementary and Oakville Trafalgar High School districts.A fully functional, well-maintained home offering a refined lakeside family lifestyleready for you to move in and enjoy. (id:60365)
2113 Dalecroft Crescent
Burlington, Ontario
Welcome to 2113 Dalecroft Crescent, nestled in the heart of the prestigious and desirable Millcroft neighbourhood. This detached corner-lot home offers a generous living space of around 3,700 SQFT including the finished basement and excluding utilitiy and storage rooms, thoughtfully designed for modern family living. Featuring 4+1 bedrooms, 4 bathrooms, and 2 dedicated offices, this residence combines functionality with elegance. The interior is carpet-free, showcasing engineered hickory hardwood floors on ground floor, oversized tiles, crown moulding, pot lights, and California shutters. The main floor offers a welcoming family room with custom built-ins and a gas fireplace, a chefs kitchen with stainless steel appliances, a bright breakfast area, and direct access to the patio. Upstairs, the primary suite impresses with a spa-like ensuite and walk-in closet, while a second bedroom also enjoys a private ensuite. The finished basement adds a spacious recreation room, a 5th bedroom with ensuite, a second office, and a full bathroom, making it ideal for extended family living or work-from-home flexibility. The fully landscaped exterior boasts a serene pond, pressed concrete driveway and patio, an irrigation system, and a fenced backyard. The double garage is EV-ready, featuring epoxy flooring, French cleat wall system, and a 240V/40AMP charging outlet. Perfectly located steps from top-rated schools, Millcroft Golf Club, parks, shopping, restaurants, and with quick highway access, this home offers comfort and convenience in one of Burlingtons most sought-after communities. (id:60365)
A - 160 Sheldon Avenue
Toronto, Ontario
Set on a charming, quiet street you'll want to raise your family on for the next 40 years, this home is surrounded by a true sense of community. With a park at the end of the street where neighbors gather and everyone knows each other, its a setting that's both welcoming and rare to find. Welcome to this lovingly maintained 4-bedroom, 3-bathroom family home, cared for by the same owners for over 40 years! Freshly painted and filled with warmth, this home shines with pride of ownership and thoughtful updates, including a new roof (2024), a renovated kitchen (2018), newer windows (2016), an updated garage door, and more. The finished basement with a separate entrance and kitchenette provides excellent income potential or the perfect space for extended family. The landscaped yard and well-tended vegetable garden complete the picture of a home that has been truly loved. Perfectly located just minutes from three major highways (QEW, 427, Gardiner Expressway), Long Branch GO Station, and direct TTC bus routes to Kipling and Islington stations, commuting is easy. Nearby, you'll also find Sherway Gardens for shopping and dining, with quick access to downtown Toronto via Browns Line for the best of both worlds peaceful suburban living with city life at your doorstep. Don't miss this rare opportunity to own a truly cherished home in a fantastic neighborhood. (id:60365)
226 Howell Road
Oakville, Ontario
Beautifully maintained 4+1 bedroom, 4 bathroom Detached Home Backing Onto Ravine with Oversized Lot in Oakvilles Most Sought-After Neighbourhood. Featuring hardwood floors, bright living/dining rooms, and a gourmet kitchen with Wolf range open to the family room with fireplace and backyard views. The spacious primary suite includes a walk-in closet and ensuite, plus three additional large bedrooms upstairs. The finished basement offers a versatile rec room, office, and a 5th bedroom with ensuite ideal for guests or in-laws, with a separate garage entrance for added flexibility. The beautifully landscaped backyard is a private sanctuary with ample room to add a pool. Close to top-ranked schools, River Oaks Community Centre, trails, parks, and shopping. (id:60365)
3672 Swanson Drive
Mississauga, Ontario
Your Search Ends Here: a beautifully maintained 4+1 Bedroom Family Home in highly desirable Lisgar! Proudly owned by the original owner, this property offers approximately 3,400 SQFT. of living space in one of the most sought-after neighbourhoods. A smart layout, timeless design, and thoughtful upgrades, perfect for families seeking both comfort and style. Main Floor complements 9-ft ceilings & hardwood floors throughout. Bright, elegant living room with bay windows flowing into a formal dining area. Gorgeous open-concept kitchen with central island, modern backsplash, and breakfast area. The Cozy family room with a fireplace is ideal for relaxing or entertaining. Walk out to a professionally landscaped, low-maintenance backyard. Interlocking stone, gazebo, storage sheds & mature cedar trees for privacy. The second floor has a spacious primary en-suite, additional generously sized 3 bedrooms with ample natural light. Convenient laundry room with shelving for added organization. The modern large professionally finished basement has a large bedroom with a full-size bathroom, ample storage, a Kitchenette, exercise area & open concept extra living area. Potentially for a second bedroom with an existing window if needed. Close to top-rated schools, community centre, Lisgar Park, shopping, and all major highways. This home blends functionality, comfort, and timeless appeal in a location loved by families. Don't miss the chance to make it yours! (id:60365)
3 - 11923 Britannia Road
Milton, Ontario
Private 2 Bedroom apartment with separate entrance and separate yard area along with parking for up to 3 cars. All utilities are included in the rent. Easy access to Milton, Mississauga, Oakville , and Highways 401, 403, QEW and 407. 10 minute drive to all shopping and amenities. (id:60365)
Ph9 - 1 Michael Power Place
Toronto, Ontario
Discover your next chapter in this exceptional 2 +1 bedroom, 2-bath, PENTHOUSE offering west-facing views with 2 OWNED PARKING SPACES! This bright CORNER UNIT offers a unique blend of convenience, comfort and a carefree lifestyle. It is flooded with natural light throughout the day and the wall of windows offers breathtaking sunsets each evening. The upgraded kitchen with sleek granite countertops, stainless steel appliances and entertainer's island is the perfect backdrop for hosting friends or enjoying a quiet morning coffee. Renovated and accessible bathroom 2022. Both bedrooms are generously sized with ample closet space, including a walk-in closet. Nestled between the charm of Islington Village - historic Village of Murals - and the refined elegance of The Kingsway. Walk to shops, restaurants and services in this established and vibrant neighbourhood. Islington and Kipling Stations are at your doorstep. Prime location directly across from the upcoming Etobicoke Civic Centre with a new library, Community Centre, parks, public space and commercial/retail. Enjoy ultimate convenience in a well-managed building with resort-style amenities: indoor pool, gym, sauna, theatre, billiards room, party room, ample visitor parking and 24/7 concierge. (id:60365)
1007 - 1 Michael Power Place
Toronto, Ontario
Discover stylish urban living at Vivid Condos in Islington Village! This bright and modern 1-bedroom suite (almost 600 sq ft) is designed for both comfort and function, with a smart open layout and thoughtful upgrades like pot lights and a recessed mirrored medicine cabinet in the bathroom. The sleek kitchen is a true centerpiece with its quartz waterfall island, modern cabinetry, and brand new stainless steel range - perfect place for cooking or gathering with friends. Unwind in the spacious living area or step onto your oversized curved balcony (100 sq ft) to soak in sunny south views by day and gorgeous west-end sunsets by night. Retreat to the bedroom with double closets with organizers and private balcony access, while extra in-suite storage keeps everything organized. Resort-style amenities make it easy to relax or entertain: enjoy the indoor pool, gym, theatre, billiards, library, 24 hour concierge, or host in the renovated party room. Underground parking and a private, drywalled locker add everyday convenience. Just steps to Islington Subway station, Kipling GO Train, shops and dining, with quick highway access for easy escapes out of the city. This suite is move-in ready. Your next chapter starts here! (id:60365)
204 - 26 Hall Road
Halton Hills, Ontario
Spacious Ashford Model - Sunlit corner Retreat. Welcome to the Royal Ascot, Georgetown's most desirable condo address. This Rare Ashford corner unit offers 1,269 sq. ft of bright, open living, featuring 2 bedrooms, 2 full bathrooms, and thoughtful design throughout. The generous living & dining area (25'x10') is wrapped in windows, creating a light-filled space perfect for entertaining or relaxing. Walk out to your private balcony and enjoy tranquil views of the gardens. The primary suite includes a walk-in closet and an ensuite with a walk-in, while the second bedroom and bath provide comfort for guests or family. Convenient features include ensuite laundry, dedicated storage and parking. The Royal Ascot lifestyle includes access to a party room, fitness centre, games room, car wash, BBqs, bike storage, and visitor parking. Outside your door, enjoy walking trails, shopping, dining and transit connections. Steps away from fantastic scenic walking trails. This Ashford checks every box. New heat pump. (id:60365)
7 Adele Avenue
Toronto, Ontario
**Charming 1.5-Storey Detached Home With 2-Car Garage!** Ideally located minutes from transit and Hwys 400 & 401, this home offers a perfect blend of updates and convenience. The main floor features acacia hardwood (2022), crown moulding, newer doors, and an updated 4-pc bath (2022) with marble floors. The living and dining rooms are spacious and soak in the natural light. The bright kitchen on the main floor boasts a new stove (2022-never used). Two of the 3 bedrooms, including the primary, are located on the 2nd floor. The primary bedroom includes a private 2-pc ensuite (not usually available with this style of home) with storage, a double closet, and ceiling fans with remotes. The finished basement provides excellent flexibility with a potential in-law suite, complete with a spacious kitchen, an open concept design including a 3-peice bath, large pantry and utility room. Pot lights, ceramic flooring, and appliances complete the suite space. Enjoy the convenience of a **large detached 2-car garage** (1 auto door), on-demand hot water heater (owned), and additional parking (up to 10 cars in total), sprinkler system, separate electric panel in the garage, a private lot with a brand new retaining wall on the north side (a 30K+ value). Come visit this wonderful family-friendly home that is not only versatile but filled with modern upgrades in a prime location! (id:60365)
211 - 5105 Hurontario Street
Mississauga, Ontario
Brand New, Spacious 1 Bedroom + Den Condo with 2 Bathrooms, 1Parking.Located in the Heart of Mississauga!This bright and beautifully designed South east-facing unit features 9-foot ceilings and a modern open-concept layout. The versatile den can serve as a second bedroom or a home office. Enjoy a stylish kitchen , built-in stainless steel appliances, and quartz countertops.Conveniently located near public transit, major highways, and just steps from Square One Shopping Centre, grocery stores, restaurants, the Central Library, Living Arts Centre, and Civic Centre.Includes one parking space .Exceptional Building Amenities:Indoor swimming pool, whirlpool, sauna, fully equipped gym, yoga studio, party room, cards room, private entertainment room, sports lounge, and soon-to-open outdoor terrace with gardens and lounge space (id:60365)
Pb - 2415 Jarvis Street
Mississauga, Ontario
**Fully Furnished Luxury Home for Lease | 2415 Jarvis Street, Mississauga | Primary Bedroom with Private Bathroom & Study Room **Welcome to this beautifully maintained residence in one of Mississaugas most desirable neighborhoods. This turnkey home comes fully furnished with stylish and functional pieces, just bring your suitcase and settle in. Offering spacious interiors, modern upgrades, and a bright, welcoming atmosphere, the home is ideal for young professionals, new immigrants, couples, or anyone seeking a comfortable co-living experience. Each bedroom is private and well-appointed, with shared access to upgraded kitchens, living areas, and outdoor spaces. Conveniently located close to public transit, Erindale Park, shopping, restaurants, and major highways (QEW & 403), this property balances urban convenience with natural beauty. Whether commuting to work, school, or enjoying the surrounding amenities, this location provides both accessibility and lifestyle. This is a rare opportunity to live in a fully furnished luxury home in a prestigious Erindale Village community. (id:60365)













