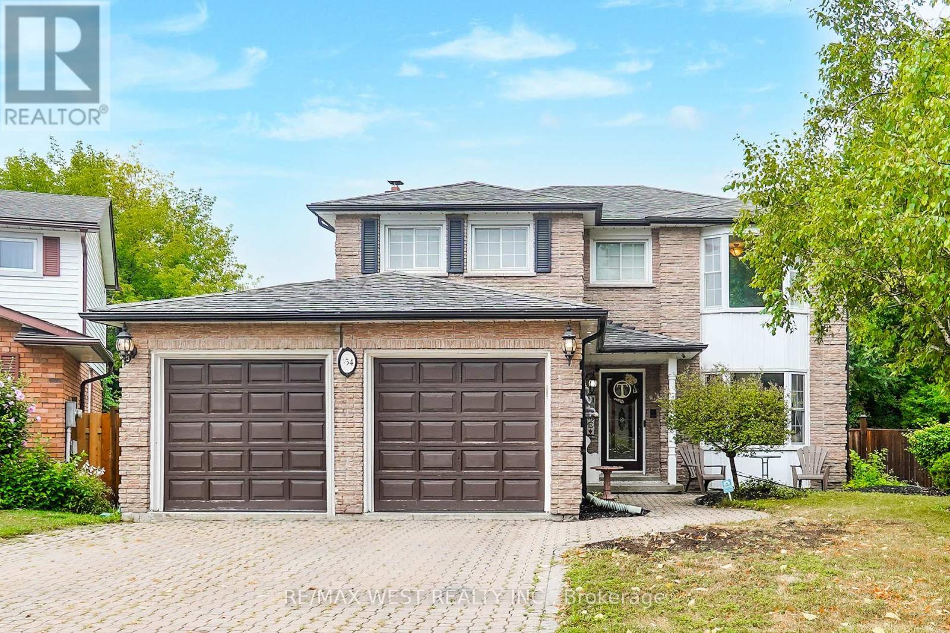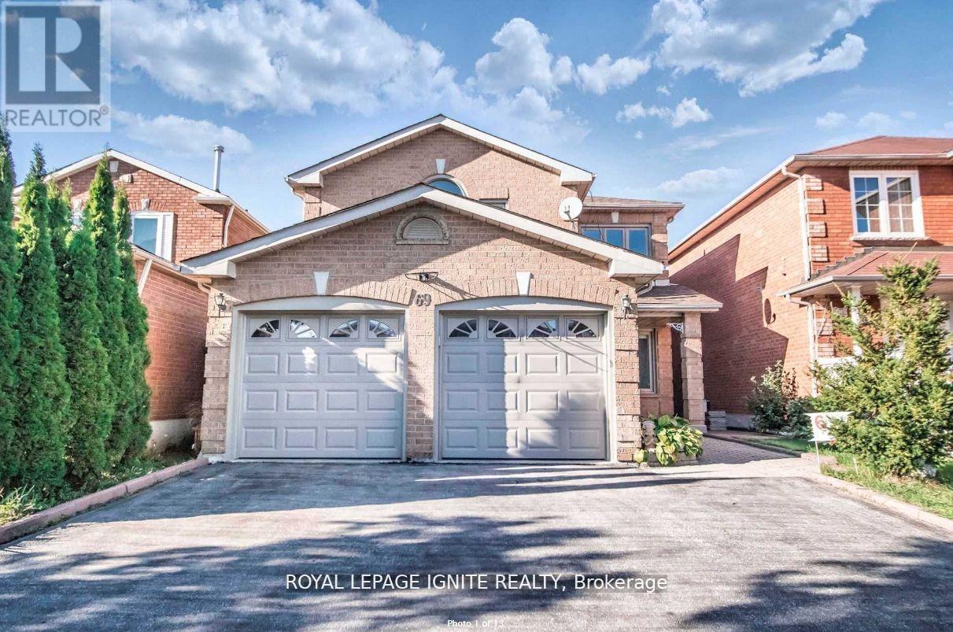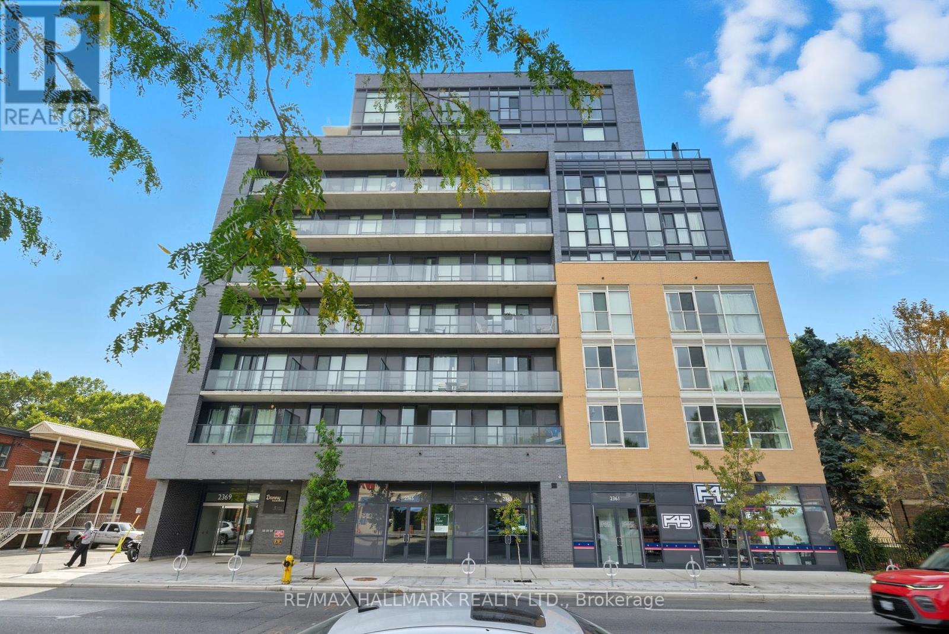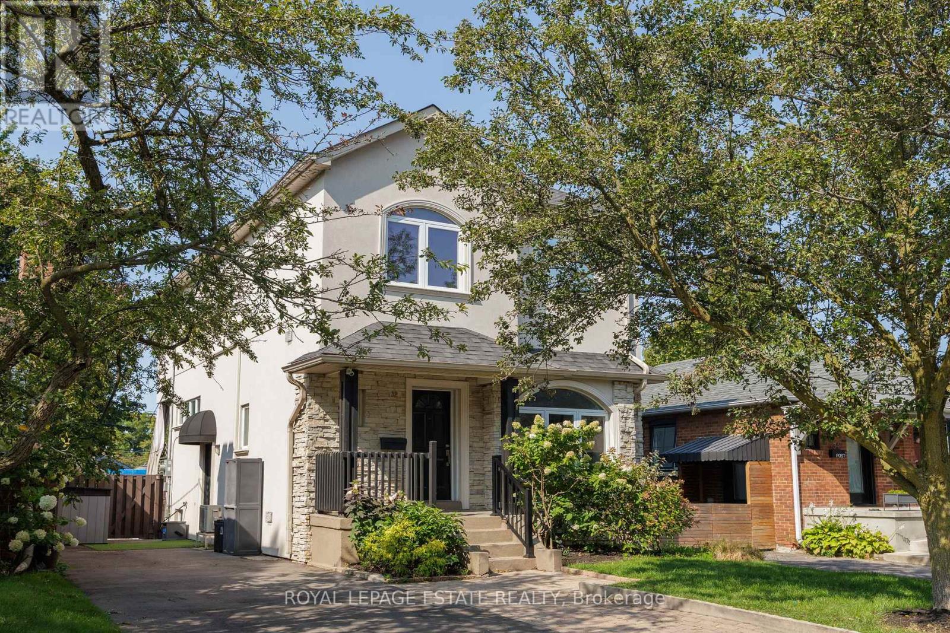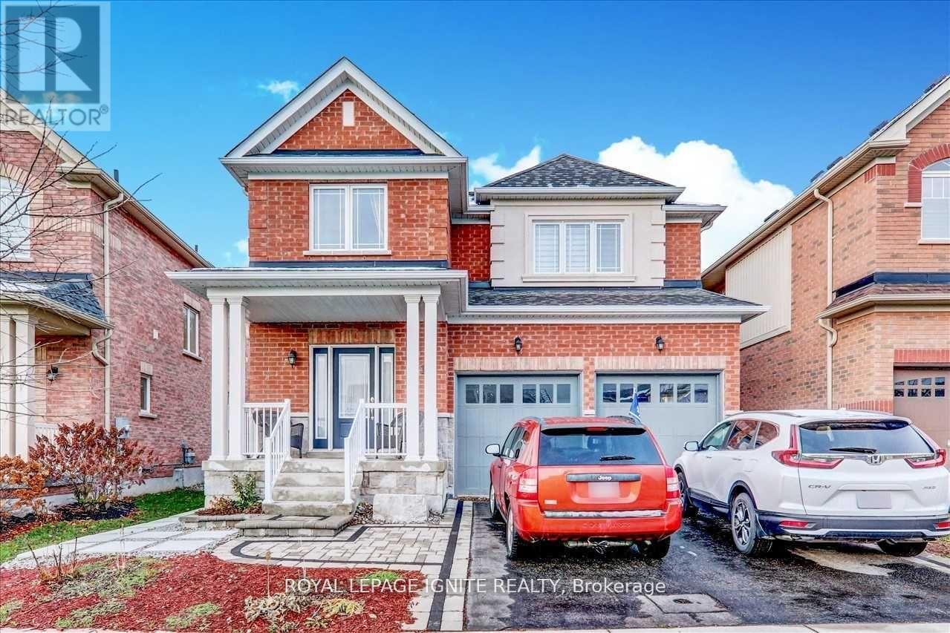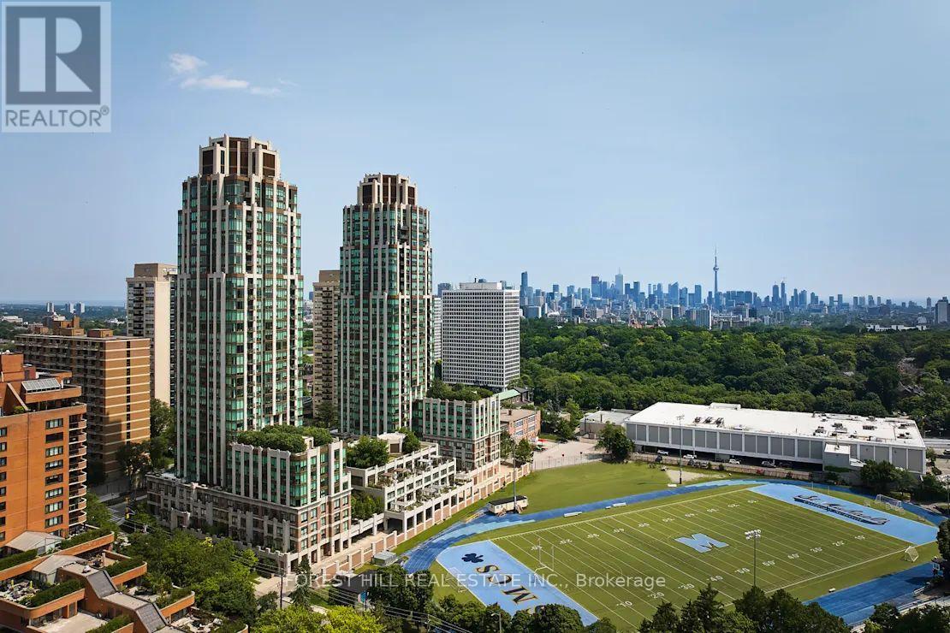354 Blackthorn Street
Oshawa, Ontario
Charming Detached Home Backing onto a Park in the Heart of Oshawa. Step into this elegant inviting sanctuary that perfectly balances comfort and convenience. Backing onto a serene park, the home offers privacy and tranquility at every turn. Inside, discover four spacious bedrooms and four well-appointed bathrooms, ideal for families or guests. The bright, walk-out basement adds versatility, featuring its own kitchen-perfect for entertaining, multi-generational living, or a cozy in-law suite. Completing the package is a double-car garage and a lifestyle that blends urban accessibility with green-space serenity. ONE OF THE BEDROOMS CHANGED INTO WALKIN CLOSET. (id:60365)
1349 Somerville Street E
Oshawa, Ontario
This home site on the corner lot; Prime location of North Oshawa, Corner of Taunton & Somerville St, Amenities at your door step, This home is ready to move in, All windows California shutters, Hardwood floor on main second floor, Kitchen double sink floor, Tile 12 inch, Stainless steel appliances, Fridge, Stove, Microwave above stove (not working), Oversize washer and dryer, Single pantry, Side walk out to backyard, Deck and garden, Walkthrough garage, Large side corner yard, Garage door opener. 24 hours bus service at your door. Front patio is enclosed front glass patio. (id:60365)
Bsmt - 69 Grayson Crescent
Toronto, Ontario
Beautiful 2-bedroom, 1-washroom walkout basement at 69 Crescent Crescent available for $1,900 plus utilities. This bright unit offers plenty of natural sunlight and comes with washer, dryer, fridge, and stove included. Conveniently located within walking distance to schools, with easy TTC access, and close to Highway 401 and 407. Dont miss out on this great opportunity! (id:60365)
513 - 2369 Danforth Avenue
Toronto, Ontario
Elegant Corner Unit Condo The Perfect Fusion of Space, Functionality, and Lifestyle. This beautifully appointed two-bedroom plus den condominium offers a thoughtfully designed open-concept layout, making it ideal for modern living, working from home, and entertaining. Natural light floods the interior through east and south-facing windows, creating a bright and airy space throughout the day. Boasting over 200 sq ft of expansive terrace, complete w/ water line and gas line for a BBQ. Perfect for outdoor dining, gardening, or relaxing in the comfort of your own private oasis. An additional 133 sq ft south-facing balcony offers tranquil privacy; free from overlooking neighbours, providing a peaceful escape.Primary bedroom w/ an ensuite bathroom and walk-in closet, is a private retreat within your home. The den serves as a perfect office space allowing you to work comfortably without sacrificing style or convenience. The inclusion of gigabit internet in the maintenance fee ensures you stay connected with fast, reliable service.Strategically positioned in a corner of the building, maximizing sunlight and privacy, offering a serene haven amidst a vibrant community. Well-managed building features modern amenities designed to enrich your lifestyle including keyless access via an app, removing the need for fobs, a contemporary gym, pet spa, and a stylish party room for entertaining friends and family. Convenient visitor parking adds to the ease of living here.Located in a highly desirable neighbourhood, this residence offers a perfect balance of cultural hotspots, lush green spaces, and family-oriented resources. It's a community that fosters growth, connection, and relaxation. This is more than just a home; it's an opportunity to lay down roots in a vibrant, welcoming community with all the amenities and natural beauty you desire. Whether you're starting a family, working from home, or seeking a dynamic lifestyle, this well-designed unit can grow with you. (id:60365)
321 - 88 Colgate Avenue
Toronto, Ontario
Fabulous "Showcase lofts"! 2 bed, 2 bath gem in the heart of prime Leslieville and the best-priced unit with parking and locker in a long time! This sun-soaked, south-facing suite features a gorgeous exposed brick feature wall, smooth 9ft ceilings, and laminate floors throughout. The open-concept kitchen is equipped with a gas stove, white stone countertops, an undermounted oversized sink and ample storage making it as functional as it is stylish.Enjoy beautiful treetop views and an oversized balcony with electrical outlets! Perfect for al fresco dining on warm summer nights. Spacious primary suite with his & hers closets, a luxurious 4-piece ensuite featuring a deep soaker tub, plus a second bedroom and an additional modern 3-piece bath with a glass shower enclosure. Theres also a convenient front entry storage area and coat closet. Building amenities are second to none, enjoy a world-class gym, party room, and more. Just steps from the best part of Queen St E, youre in the beating heart of Leslieville with shops, cafés, restaurants, and transit at your doorstep. (id:60365)
32 Manderley Drive
Toronto, Ontario
Welcome To Spacious And Stunning Birchcliff! Exceptional Quality And Attention To Detail Throughout With Crown Mouldings, An Elegant Kitchen Featuring Granite Countertops, Centre Island, And Stainless Steel Appliances, And Eco-friendly Bamboo Floors. Main Floor 2-piece Powder Room, Decadent 5-piece Master Ensuite With Victorian style Clawfoot Tub, 2 Skylights, And Convenient 2nd-floor Laundry. Legal Basement Apartment With Heated Floors, Full Kitchen, And Laundry Provides Rental Income or Use As A Private Office. Enjoy A Huge, Well-treed, Fully Fenced Yard. Close To French Immersion Birchcliff PS And All Amenities. Dont Miss This Amazing Opportunity In A Coveted Neighbourhood! (id:60365)
Bsmt - 14 Rushlands Crescent
Whitby, Ontario
This legally permitted one-bedroom, two-washroom apartment features a private entrance, modern kitchen, separate laundry, and large windows with plenty of natural light. Ideally located near schools, public transit, shopping, parks, and major highways, it offers both comfort and convenience. Don't miss this great opportunity! Tenant responsible for 40% of utilities. (id:60365)
16 Janellan Terrace
Toronto, Ontario
RAVINE LOT *Multiple walk outs - Drive Through Garage - Interlock patio - lower level family room overlooking ravine with skylight and fireplace - Property is being sold as is. (id:60365)
1501 - 2330 Bridletowne Circle
Toronto, Ontario
Stunning unit with over $100K spent on renovations, boasting a private and unobstructed south view! Open concept layout with floor-to-ceiling glass doors that lead to the sun-filled solarium**Dream kitchen features built-in appliances, marble counters, custom cabinetry, oversized pantry, and island with wine rack** Generous-sized primary bedroom retreat with FOUR closets including two custom built-ins! **Family room with wall-to-wall closets can double as a 3rd bedroom. **Premium parking near elevator plus private resident pathway and access to Warden Ave**Premium resort-style amenities include award winning landscaping, indoor & outdoor pools with cabanas, sauna, tennis & squash courts, gym, woodworking room, billiard & games rooms, library and 24-hr gatehouse security***Bonus Building Feature: Excellent planning committee curating weekly social events, all supported by excellent management and staff (id:60365)
2206 - 310 Tweedsmuir Avenue
Toronto, Ontario
"The Heathview" Is Morguard's Award Winning Community Where Daily Life Unfolds W/Remarkable Style In One Of Toronto's Most Esteemed Neighbourhoods Forest Hill Village! *Don't Miss The Seldom Available Spectacular 2+1Br 3Bth S/W Corner Suite W/Balcony+High Ceilings That Feels Like A 3BR W/Separate Family Room! *Abundance Of Windows+Light W/Panoramic Lake+Cityscape+CN Tower Views! *Unique+Beautiful Spaces+Amenities For lndoor+Outdoor Entertaining+Recreation! *Approx 1650'! **EXTRAS** B/I Fridge+Oven+Cooktop+Dw+Micro,Stacked Washer+Dryer,Elf,Roller Shades,Blackout Blinds in BR's,Laminate,Quartz,Bike Storage,Optional Parking $195/Mo,Optional Locker $65/Mo,24Hrs Concierge++ (id:60365)
2906 - 600 Fleet Street
Toronto, Ontario
Welcome To This Two Bedrooms Condo Unit With A Stunning View Right To Lake Ontario From The 29th Floor. Amazing Location, Enjoy The Open Balcony And Large Windows, Clear View, Great Amenities In The Building Such As Indoor Swimming Pool, Exercise Room, Rooftop Terrace And BBQ. Everything Is Nearby: Public Transit, Pubs, Restaurants And More. Including One Locker And One Underground Parking. (id:60365)
2411 - 395 Bloor Street
Toronto, Ontario
Welcome to 395 Bloor Street, Toronto! This exceptional 2-bedroom, l-bathroom condo combines modern design with everyday convenience. Featuring a sleek chefs kitchen with premium appliances, floor-to-ceiling windows that flood the space with natural light, and a spacious balcony showcasing breathtaking city views, this home is the perfect blend of style and comfort. Situated in the heart of Toronto, you'll be just steps from trendy restaurants, chic boutiques, lush parks, and state-of-the-art fitness centers. With TTC subway stations right at your doorstep, commuting is effortless. Perfect for young professionals or couples seeking a vibrant urban lifestyle, this condo offers the best of downtown living. Showings are available anytime don't miss your chance to call this stunning property home! (id:60365)

