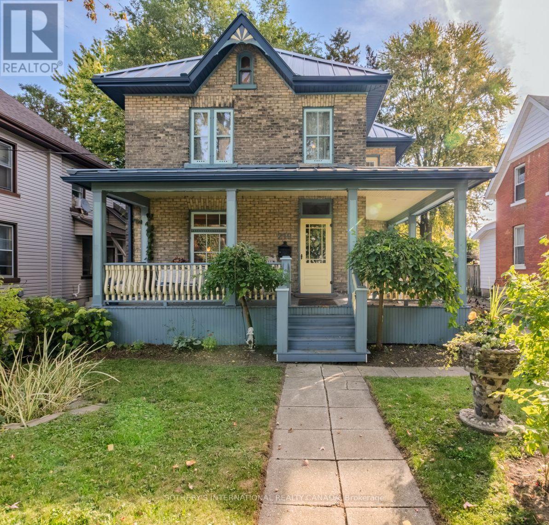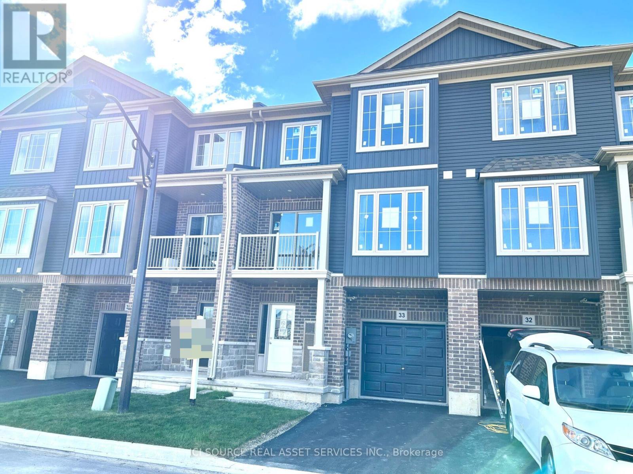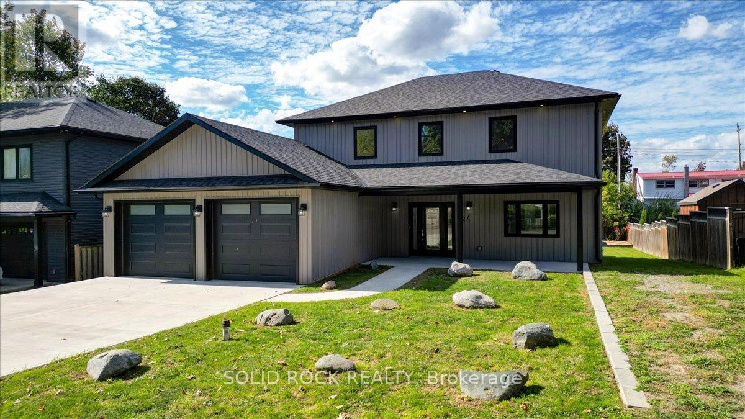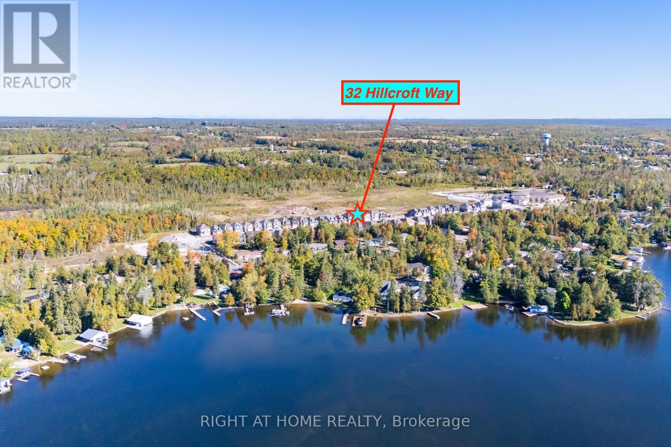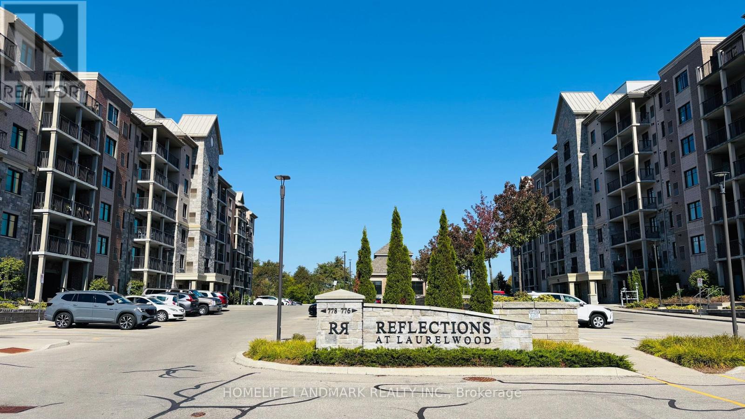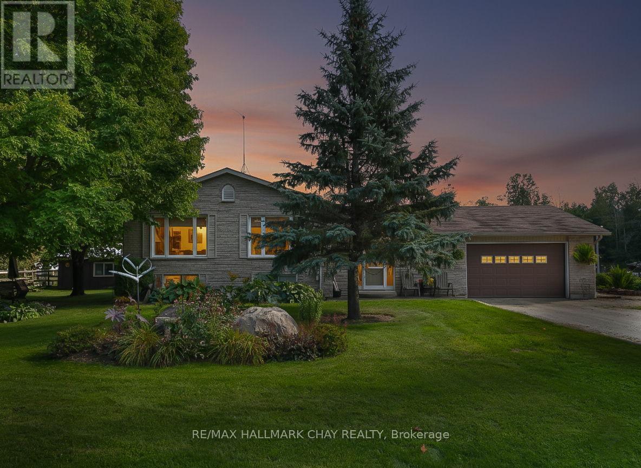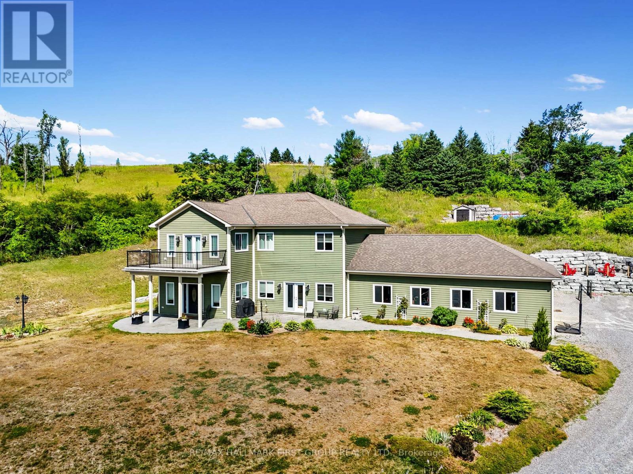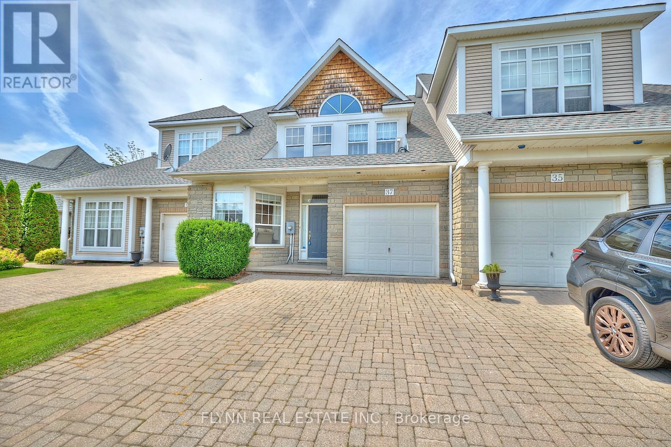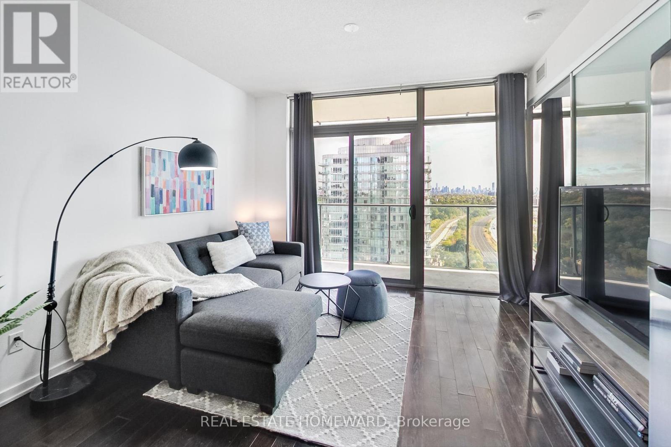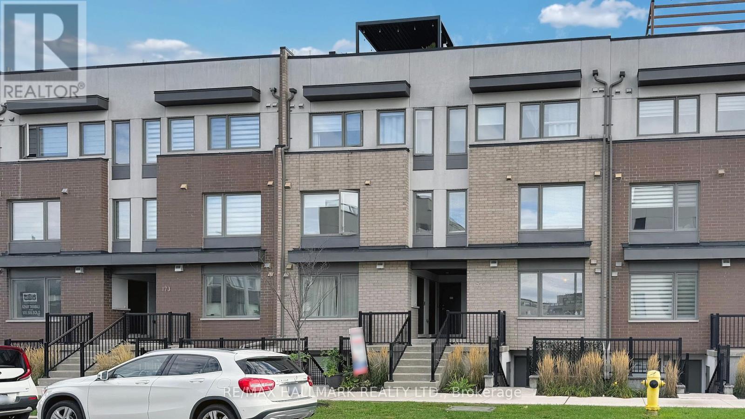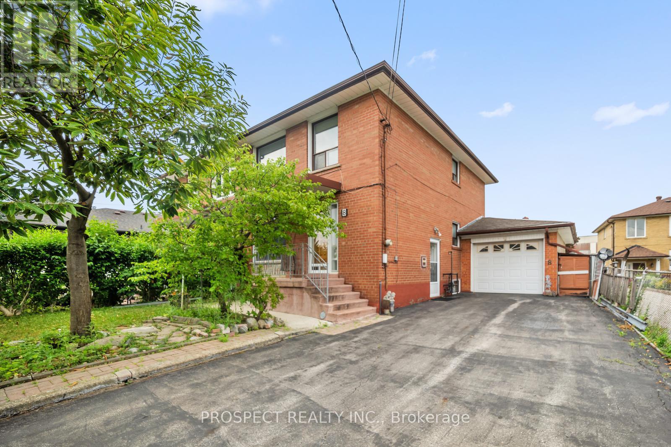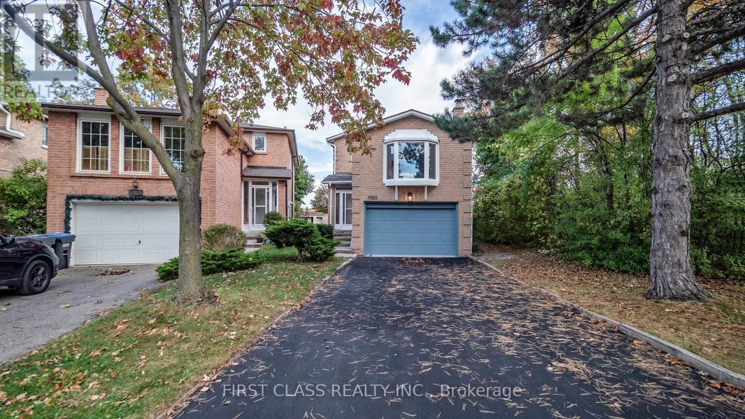219 Front Street
Stratford, Ontario
The home is decorated in the vintage maximalist style in keeping with its current role as a Stratford artist retreat. This two storey Victorian features original floor plan and character details - beautifully refinished hardwood floors, staircase, stained glass windows and some light fixtures. Updates include the addition of a steel roof, eavestroughs and fascia (2024) furnace (2020) air conditioner (2020), electric panel (2020) bathrooms, custom made screen doors, large porch and return to period decorating throughout. Appliances included. Mature and highly desirable Stratford neighbourhood with an easy walk to a unique and lively downtown, library, parks, river front, choice of public schools and all theatres. (id:60365)
33 - 295 Tanglewood Drive
Hamilton, Ontario
This brand-new three-storey back-to-back townhome features 1,380 square feet of living space, two bedrooms (each with their own ensuite), two and a half bathrooms and you still have time to select all of the interior finishes in our New Home Design Centre, to craft your perfect dream home. This home could close in as early as 120 days from signing. This home also includes a $25,000 Bonus Package, which features an extra ensuite, first floor oak staircase, glass shower in ensuite and more! Kitchen and laundry appliances are also included. Please note that this home is at drywall stage and purchasers are still able to select all of the finishes for their home. The images of the finished homes shown in this listing are of the same model and only for illustrative purposes. *For Additional Property Details Click The Brochure Icon Below* Property taxes not yet assessed - assessed as vacant land. (id:60365)
124 Cromwell Street
Trent Hills, Ontario
Beautiful Custom-Built Home in a Desirable Campbellford Neighbourhood. This thoughtfully custom-designed and built 2021 home was created with future growth and expansion in mind. Ideally situated in a quiet, sought-after neighbourhood near Campbellford's downtown core and hospital, it offers a high walk score while maintaining a peaceful, private setting with a spacious backyard perfect for outdoor living. Highlights include: Modern Kitchen: Open and versatile layout, ready for your island or favourite dining set, with a gas hook-up option for the stove (currently electric), With Lots of Cupboards and some Glass Cupboards for displaying your special display items. Inviting Living Room: Cozy atmosphere with fireplace rough-in and TV wall outlets in every room for easy entertainment setup. Primary Suite: Generous size with a private ensuite bathroom and Walk-in Closet. Second-Floor Laundry: Convenient and functional. Oversized Garage: 2.5-car space with heater hook-up, ideal for vehicles, storage, and/or hobbies. Future-Ready Features: RV parking and dedicated plug-in for it; electric car outlet in the garage; and 30-amp service to the back deck for future Shed and/or Workshop. Outdoor Living: Covered deck to large backyard with patio doors from the kitchen for enjoyment even if it is raining or shade when you need it, and a designated area for a hot tub or outdoor Sauna. Front Covered Porch for added patio seating for coffee/tea and relaxing. Bright, spacious, and airy, this home offers comfort, functionality, and future-ready design. The Seller has used all high end quality fixtures and finishes that add additional value to this newer home. Truly a property that has it all! (id:60365)
32 Hillcroft Way
Kawartha Lakes, Ontario
A Brand New Home Is waiting For You! Welcome to Waterfront Community Living For Very Affordable Price! New 4-bedroom, 3-bathroom home located in the heart of Bobcaygeons newest and fast growing community. This beautiful home has lots to offer! Backing onto future parkland with walking trails and just steps from Sturgeon Lake with parks and beautiful beach, this property blends modern living with the natural beauty of cottage country. This home features 9-ft ceilings, Upgraded Engineered Natural Hardwood on main floor, Upgraded Natural Oak Staircase, Stainless Steel Appliances, Upgraded Granite Countertops, a spacious open-concept layout, and large windows offering plenty of natural light. The kitchen, dining, and living areas flow seamlessly, with a walkout to the backyard perfect for entertaining or enjoying peaceful views of nature. The primary suite includes a walk-in closet and private ensuite, creating a quiet retreat. Three additional bedrooms offer flexible living for families, guests, or a home office. Bobcaygeon offers a unique lifestyle along the Trent-Severn Waterway, with easy access to boating and fishing. Walking distance to dining, boutique shopping, and medical services. This growing community is also seeing key infrastructure improvements, including the Enbridge Main Line extension. Steps to Sturgeon Lake and waterfront trails makes this property and location unique and attractive. Family-friendly community with urban conveniences Quick access to Peterborough & Lindsay, Ideal for families, retirees, or investors seeking a peaceful lifestyle with excellent upside in a rapidly growing area. (id:60365)
410 - 778 Laurelwood Drive
Waterloo, Ontario
Welcome to 778 Laurelwood Drive, Unit 410 a bright, 1,050 sq ft executive condo in a premier Waterloo neighbourhood. This move-in ready home combines modern upgrades with an exceptional lifestyle. Stunning Interior: Open-concept layout flooded with natural light from large windows. Features 2 generous bedrooms & 2 full modern bathrooms. Chef's Kitchen: Beautifully upgraded with classic cabinetry, countertops, stainless steel appliances, and a spacious central island. Private Primary Retreat: Boasts a walk-in closet and a luxurious 3-pc en-suite bathroom. Outdoor Space: Walk-out from the living room to your own private balcony. Premium Amenities: Exclusive access to a party room, bike storage, a lounge/library, and a movie theatre. Convenient Living: Includes in-suite laundry, a storage locker, and an assigned surface parking spot. Ideal Location: Steps to top-rated schools (Abraham Erb PS, Laurel Heights SS), the YMCA, parks, scenic trails, Laurel Creek Conservation, shopping, and public transit.Don't miss this rare chance to own a beautiful home in a sought-after community! (id:60365)
667280 20th Side Road
Mulmur, Ontario
Set on 6.83 scenic acres in one of Mulmur's most sought-after communities, this charming hobby farm offers the perfect blend of rural beauty, practical features, and serene living, with one of the best features being it has a river running on it. The warm and welcoming home includes a bright walkout in-law suite with a separate entrance, ideal for multi-generational living or potential rental income. Step out onto the quaint lower patio and enjoy peaceful views of the surrounding gardens and visiting birds.The property is thoughtfully designed for those who appreciate country living. A barn with stalls, power, and water is ready to accommodate horses or livestock, while a fenced pasture offers ample space for grazing. For those simply seeking a tranquil lifestyle, the propertys crowning feature is the Black Bank Creek, which winds along the border, providing direct access and a picturesque natural backdrop.Gardens filled with color and life surround the home, adding to its charm and curb appeal. Whether you're relaxing on the upper deck or enjoying a quiet moment on the covered porch below, you'll take in stunning views of your land whether it's home to animals or simply your own private retreat.This unique property is perfect for those dreaming of starting a small farm, enjoying peaceful country living, or investing in a flexible property with income potential. (id:60365)
11660 County Road 29 Road
Alnwick/haldimand, Ontario
Set on over an acre of picturesque countryside, this newer construction home delivers the perfect balance of luxury, space, and family-friendly design. From its striking curb appeal to its sweeping views of the Northumberland hills, every detail of this property makes a lasting impression. Step inside the soaring front entry, where high ceilings introduce an open-concept layout designed for modern living. The living room shines with sleek floors, recessed lighting, and a tray ceiling with elegant crown moulding. The chef-inspired eat-in kitchen offers style and function with stainless steel appliances, a generous breakfast bar with pendant lighting, and endless cabinet space. Flowing seamlessly into the breakfast area, French doors extend your living space outdoors, ideal for entertaining and al fresco dining. A formal dining room with French doors and crown moulding elevates gatherings, while a spacious family room is perfect for cozy nights in. Upstairs, the primary suite offers a private escape with a walk-in closet featuring built-in organizers, and a spa-like ensuite complete with a soaker tub, glass shower, and dual vanity. Three additional bedrooms, a Jack-and-Jill bath, a second full bathroom, and upstairs laundry bring both comfort and convenience. A bonus den or guest room with wall-to-wall windows opens to an observation deck, your front-row seat to panoramic sunsets and starlit skies. Outdoor living is just as spectacular, with a sprawling back patio, landscaped grounds, and a fire pit for unforgettable evenings with family and friends. This home is more than just a country retreat; it's a lifestyle. With room for everyone and only minutes to local amenities, it's ready to be yours. Don't wait, properties like this don't come along often. (id:60365)
37 Shaws Lane
Niagara-On-The-Lake, Ontario
Discover this elegant freehold townhouse nestled within an exclusive enclave of just 29 homes in the heart of historic Niagara-on-the-Lake. This one-of-a-kind Candida Hall layout offers sophisticated living with timeless charm and modern updates. Step inside to find a bright and airy main floor with soaring ceilings, highlighted by a formal living room featuring a cozy gas fireplace that can be converted to a main floor primary bedroom for added versatility. The updated gourmet kitchen is a chefs dream, boasting sleek quartz countertops, a matching backsplash, and ample cabinetry. Adjacent, the inviting great room with vaulted ceiling flows seamlessly onto a covered deck and patio, complete with a powered awning with private outdoor setting. The fully finished basement extends your living space with a second kitchen, a spacious recreation room, a 3-piece bathroom, and an additional bedroom, ideal for guests or extended family. Outside, the home exudes curb appeal with a stone exterior and an interlocking brick driveway, complimented by a convenient underground sprinkler system. The Shaws Lane HOA arranges for lawn maintenance and snow removal for a modest monthly fee of $120. Located in the picturesque town of Niagara-on-the-Lake, this exceptional townhouse combines luxury, functionality, and a prime location in one of Canadas most picturesque and charming communities. (id:60365)
2302 - 103 The Queensway Avenue
Toronto, Ontario
A beautifully designed ~700 sq.ft. suite with a truly impressive and incredibly unique 180 degree view! This stretch of sky merges expansive lakeside vistas across Lake Ontario with forested park space from ~400 acre High Park, along with urban skyscrapers in the downtown core, plus the CN Tower centring the panorama. A suite with space to spread out in with distinct areas for dining, cooking and living. A den for ample work-at-home space in a separate large room, or make it into a reading retreat or home gym zone. The bedroom enjoys the same east-facing, floor-to-ceiling windows as the living room, with a patio door for balcony access, just like in the living room. Also included is a laundry area next to the double closets in a hallway leading to a 4-piece semi-ensuite with convenient dual access from either the den or the bedroom. A generously wide and deep balcony at over 100 sq.ft. in size for multiple outdoor patio space configurations. Plenty of room to grow in this smartly designed suite! (id:60365)
8 - 171 William Duncan Road
Toronto, Ontario
Bright, spacious, and full of charm, this townhome offers a welcoming layout with great flow and natural light throughout. The kitchen looks onto a private balcony perfect for your morning coffee while the rooftop terrace is ideal for weekend hangouts and summer dinners under the stars. Set in the heart of Downsview Park, you're surrounded by one of Toronto's most dynamic green spaces. Think year-round events, scenic walking trails, sports facilities, and even a farmers market all just steps from your door. Commuting's a breeze with easy access to TTC, GO Transit, and major highways, plus nearby shops, cafes, and everyday essentials. Whether you're heading downtown or staying local, everything you need is close by. This is a fantastic opportunity for those looking for comfort, convenience, and a vibrant community vibe. (id:60365)
8 Sonnet Court
Toronto, Ontario
Welcome To 8 Sonnet Court. This Home Has Been Meticulously Maintained By Its Original Owners, Showcasing True Pride Of Ownership. The Home Is Set On A Favourable Lot W. An Attached Garage & Private Driveway. With 4 Bedrooms, 2 Bathrooms & A Finished Basement, Our Listing Is Designed To Cater To Both Young Families & Investors Alike. A Classic Layout For Homes From This Era Make The Possibility Of A Multi Residential Complex Seamless. Being A Part Of The Popular Rustic Community, Sonnet Court Offers The Most Convenient Amenities Like Highways, Schools, Hospitals, Public Transportation And Much More. Whether You're In The Market For A Starter Home That Has Been Cared For Since Its Inception, Or Looking To Add A Investment To Your Portfolio, 8 Sonnet Court Is Fit For All. (id:60365)
1180 Shagbark Crescent
Mississauga, Ontario
Welcome to 1180 Shagbark Crescent, A Perfect Place to Call Home. Boasting Approximately 2,000 Sq/Ft Of Elegantly Designed Living Space. Newly Renovation Includes Modern Kitchen, Brand New Stairs, Floorings, Flesh Paint, Designed Washroom. This Detached House Nestled On A Quiet, Family-friendly Street In The Desired Creditview Community Of Central Mississauga. Private Backyard With A Deck And Lush Greenery. Near To Top-rated Schools, UTM, Erindale GO, Deer Run Park And Shopping. ***Extras***: Renovation (2025), Roof (2019), Furnace (2020), Heat Pump (2023), Window (2016). Brand New Appliance [ S/S Stove, Fridge, Range Hood, Dryer ]. (id:60365)

