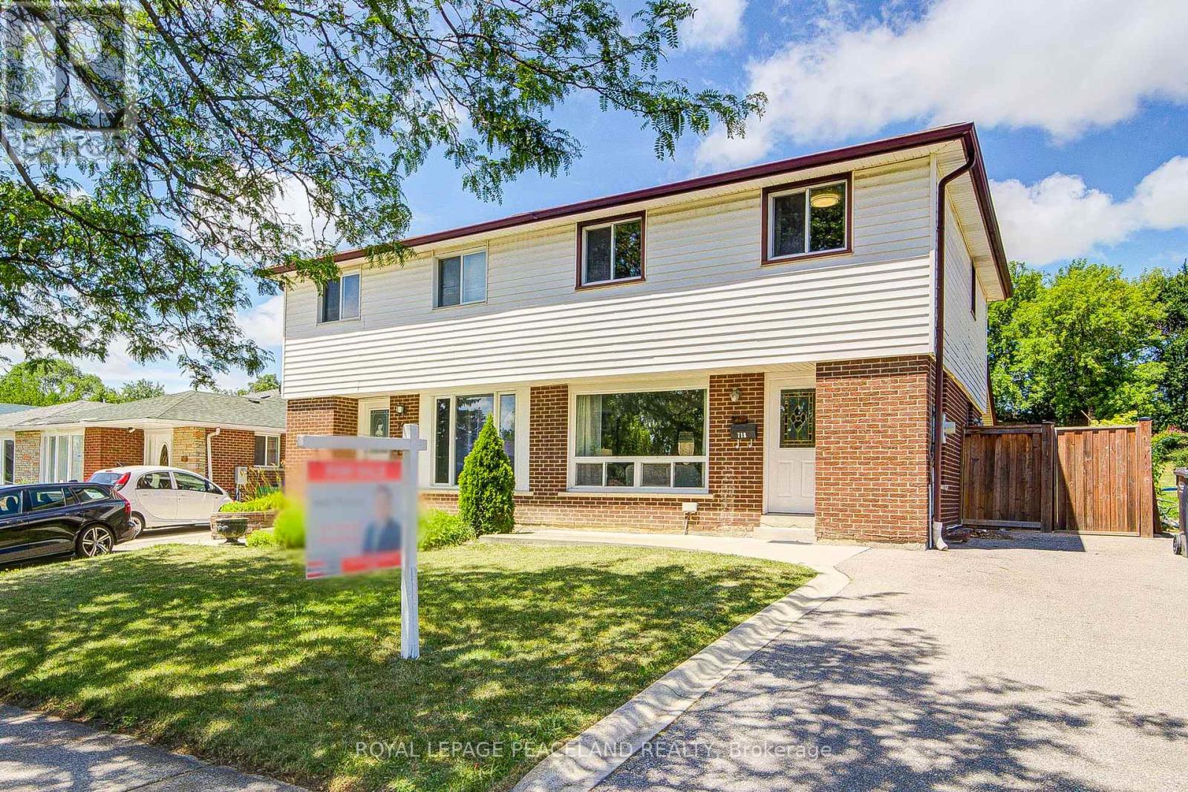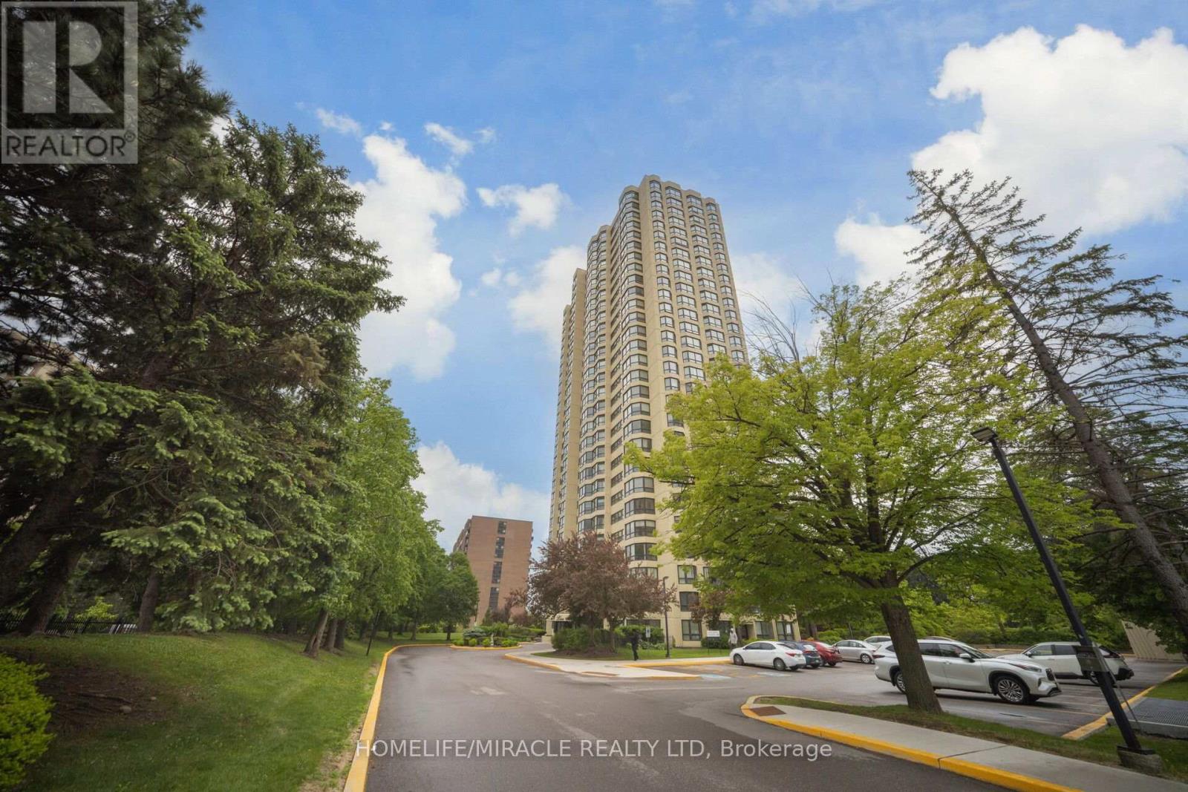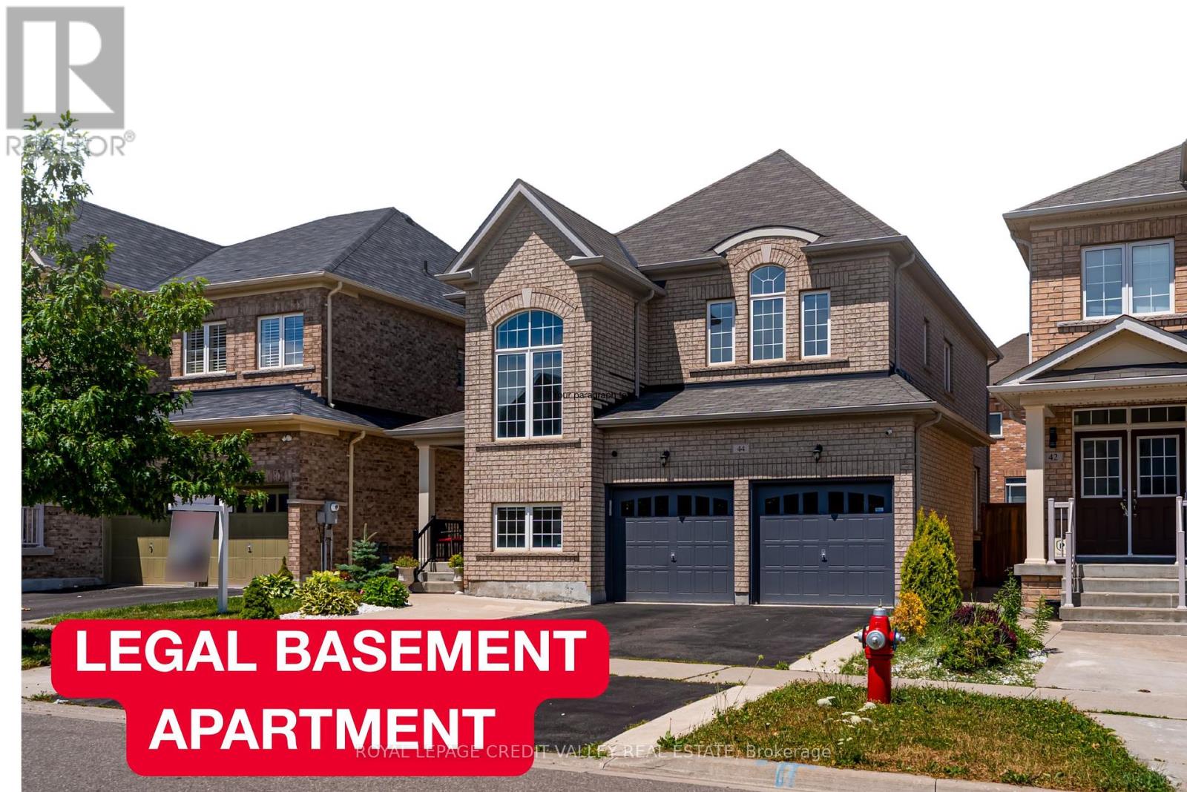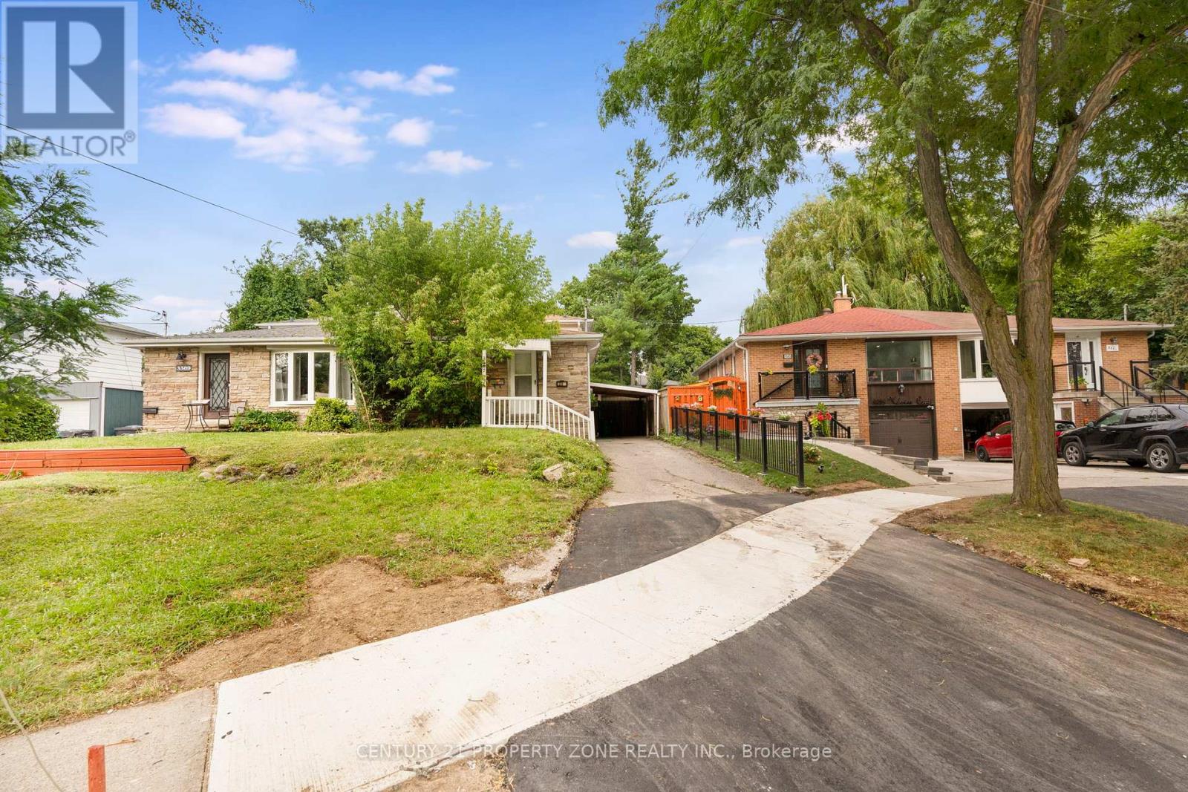718 Eaglemount Crescent
Mississauga, Ontario
Fantastic opportunity to own a beautifully maintained semi-detached home in Mississauga 2 Storey Semi - Sitting On Huge 30' X 170' Private Lot. Freshly Painted. Doors & Windows Replaced. New Electrical Panel. Front And Side Patio/Concrete Curbs. Bsmt Bathroom. Walk To Schools, Bus Stop, Library, Close To U.T.M., Square One, Erindale 'Go'. (id:60365)
1802 - 8 Lisa Street
Brampton, Ontario
Welcome to Unit 1802 at 8 Lisa Street a beautifully renovated corner unit, move-in ready 2-bedroom, 2-bathroom condo with stunning open views. This spacious unit is fully renovated, features wide windows that flood the space with natural light and offers a large bedroom comfortable enough to fit a king-size bed plus additional furniture. Enjoy the convenience of in-suite laundry, a 4-piece bathroom, and included appliances. Two parking spots included for your ease. Located just minutes from the mall and highway, this home combines comfort with unbeatable access to shopping, dining, and commuting. Building amenities elevate your lifestyle with an indoor and outdoor pool, sauna, gym, party room, ping pong and billiards, and more. Don't miss this opportunity to live in a vibrant community with everything you need right at your fingertips! (id:60365)
160 Dixon Drive
Milton, Ontario
Better Than Brand New, Fully Customized inside out, Beautifully upgraded 4+2 bedroom and 3+2 Bathroom detached home sitting on a very large premium corner lot, with a legal basement apartment in one of Milton's most sought-after neighborhoods. This spacious property offers over 3,600+ sqft of finished living space with hardwood floors throughout, a chefs dream kitchen featuring quartz countertops, custom cabinetry, built-in appliances, and designer finishes. Enjoy a bright, open-concept layout with pot lights, custom Interior doors, Custom Wardrobes, elegant lighting, and a cozy electric fireplace with a stone accent wall. Upon Entrance, the 18' High ceiling on Foyer and Living room is marvelous. The basement is fully finished with a separate entrance, 2 bedrooms, 2 full baths, kitchen & Sep Laundry perfect for rental income. Step outside to your private backyard retreat with a hot tub, gazebo, and paved patio. With 6-car parking, new garage doors, and $250K+ in total upgrades, this home checks all the boxes. Close to top-rated schools, parks, shopping, and Hwy 401. Don't miss your chance to own this move-in-ready gem! Whole house was custom upgraded in 2021 and the legal basement was recently finished in 2022. List has been attached. (id:60365)
23 Edenvalley Road
Brampton, Ontario
A Complete Family Detached Home Located In One Of The Demandable Locations Of Brampton, Offer's You A Combine Feel Of Both Modern & Practical Layout. Cozy Family Room Combine With Upgraded Open Concept Kitchen Combined With Breakfast Area With Walkout To Sunroom & Backyard Deck. Separate Good Size Dining Area For Family Eating Together. Main Great Feature Of The Home Is The Living Room In-between Two Levels With High Cathedral Ceilings, Two French Doors Walkout Functional Balcony. Second Level 3+1 Good Size Bedrooms With Primary 5 Pcs Ensuite. Finished 2 Bedrooms Basement Apartment With Separate Entrance, Can Be Right Fit For The Extended Or In-law Ensuite. Good Size backyard With Deck Is A Great Fit For Summer Entertainment & Barbeque. Extended Drive With No Sidewalk Can Fit 4 Car Parking's, 2 Garage Parking's ( Total 6 Parking's ). Close To All The Amenities, Shopping Plaza, Parks, School, Public Transport & Much More! (id:60365)
37 Alice Springs Crescent
Brampton, Ontario
Wow, This Is An Absolute Showstopper And A Must-See! Priced To Sell Immediately, This Stunning 4 + 2 Bedroom Home In Credit Valley Sits On A ((( ***Premium Lot With No Neighbours In The Front *** ))) And Combines Luxury, Space, And Practicality For The Modern Family. Just A Short Walk To Mount Pleasant GO Station, The Fully Detached Residence Welcomes You With 9-Foot Ceilings, Separate Living And Family Rooms, And Gleaming Hardwood Floors Flowing Across Both Main And Second Levels ( Childrens Paradise Carpet Free Home!). The Chef's Kitchen Is A Dream Come True, Showcasing Quartz Countertops, A Stylish Quartz Backsplash, Stainless Steel Appliances, And An Oversized Island Perfect For Quick Breakfasts Or Weekend Entertaining. Upstairs, The Private Primary Retreat Offers A Large Walk-In Closet And A Lavish 6-Piece Ensuite, While All Four Spacious Bedrooms Connect To Three Full Washrooms, Delivering Comfort And Convenience For Every Family Member. A Main-Floor Laundry Room Adds Extra Ease To Daily Chores. The Professionally Finished 2-Bedroom Basement Equipped With A Separate Side Entrance Presents Ideal Space For Extended Family, Guest Quarters, Or A Potential Granny Suite, Unlocking Superb Multi-Generational Living Or Income Potential. Outdoor Living Shines With A Covered Deck Featuring An Integrated Outside Kitchen, Plus A Handy Backyard Shed For Storage, All On A Low-Maintenance Lot Designed For Relaxation, Not Yardwork. Additional Highlights Include A Hardwood Staircase With Iron Pickets, Energy-Efficient Pot Lights, And An Extended Driveway Leading To A Double Car Garage. Move-In Ready With Thoughtful Upgrades Throughout, This Property Offers Everything You Need To Live, Work, And Entertain In StyleSchedule Your Private Viewing Today Before This Breathtaking Credit Valley Gem Is Gone! (id:60365)
4097 Trapper Crescent
Mississauga, Ontario
Bright and beautifully maintained 5 level Backsplit in much sought after Sawmill Valley! The renovated white kitchen has quartz counters and stainless steel appliances. Laminate floors and California shutters throughout. There are 3 large bedrooms, french doors lead to primary bedroom. Gas fireplace in family room plus a finished recreation room, laundry room and 3pcbath. Close to all amenities, hiways, great schools and UTM. This home is a must see and will appeal to Buyers who appreciate the very best! ** This is a linked property.** (id:60365)
139 Rutherford Road N
Brampton, Ontario
//Rare To Find// Premium 50*120 Feet Lot Bungalow - 4 + 2 Bedrooms In Demanding Madoc Area! Over 150k Spent In Renovations In Year 2025. Whole Main Floor Is Professionally & Tastefully Renovated* Open Concept Main Floor Includes Living & Dining Rooms With High End Vinyl Floorings & Upgraded Light Fixtures! Dream Custom Family Size Kitchen With Quartz Counter-Top, Back Splash & New S/S Appliances! Main Floor Washroom Is Redone From Scratch With High End Finishings! 4 Generous Size Bedrooms In Main Floor! Finished Basement With 2 Bedrooms, Kitchen, Full New Washroom & Separate Entrance! **Huge 6 Cars Driveway** Decent Sized Backyard & Deck For Entertaining! (id:60365)
44 Walbrook Road
Brampton, Ontario
*LEGAL BASEMENT APARTMENT* Presenting a Beautifully Upgraded CUSTOM Luxury Detached Residence which is thoughtfully designed & crafted by the Sellers in the Most sought-after Neighbourhood of Credit Valley. HIGH END Upgrades of $130,000 taken From the Builder & a LEGAL Apartment of $100,000 along with A Separate Recreation Rm & Full Bathrm for Owners or In-Law suite. You will be impressed & amazed to see the Features & Finishes in the property. This Stunning Home offers 4 + 3 Bedrooms & 6 Bathrooms. Enter the Main Floor which boast Elegant Living & Dining Rm Offering Coffered 9 Feet Smooth Ceilings, Upgraded Engineered Oak Hardwood Flooring & Upgraded Oak Railings on Main Floor & Lower Lvl. A Sun-filled Open-concept, Cozy Family Rm with Gas Fireplace & Custom Stone Wall Surround. High Upgrades Level 3 from Builder, Floor Tiles in Foyer, Kitchen, Powder Rm & Laundry Rm. The Modern Chefs Kitchen is the Real Heart of the Home, Boasting UPGRADED GRANITE Countertops, KENMORE Brand SS Appliances, Elegant Backsplash & Premium Range Hood, LARGE CUSTOM Island with Breakfast Bar, & Generous & UPGRADED Cabinetry, BUILT-IN Double Combo Ovens cabinets, Crown Moulding & Valance Lighting for the Modern Kitchen. Upstairs ENJOY Four spacious Bedrooms, each with Ensuite Bathrooms meticulously designed. The luxurious Primary Bedroom offers a SITTING AREA with A Coffered Ceiling & Double Walk-in closets & a Spa-like 5-pc Ensuite with Whirlpool & 6 Jets in Master Ensuite Tub & ALL HIGH END Tiles, Faucets & Accessories. Three Spacious Bedrooms with all Ensuites offering Upgrades in other 2 Bathrooms, one is Jack and Jill. Separate Legal Entrance done from the Builder, Rental Income Potential (Approx. $2,000). The Exterior is just as Impressive, with a $30,000 Backyard Oasis Featuring Gazebo & Concrete Patio, & plenty of space to Relax or Entertain Double Car Garage with inside entry plus Extended Driveway for total 7 Parking spaces. A must-see for Families looking for a Luxury Living. (id:60365)
3387 Kelowna Court
Mississauga, Ontario
Nestled on a quiet, tree-lined cul-de-sac in sought-after Erin dale, this beautifully renovated4-level backsplit offers the perfect blend of modern comfort, spacious living, and serene outdoor space. Bright, open-concept main floor with upgraded kitchen, dining, and living space perfect for family life and entertaining. Stunning kitchen main floor (2022) Upgraded washrooms, Upgraded lights. Spacious primary bedroom with walk-in closet, Large family bathroom with ample storage. Two more bedrooms and a second full bath on the lower level. Fully finished basement apartment & side entrance to backyard featuring a brand new(2025) kitchen, living/dining area, bedroom, and separate laundry. Generous backyard oasis with room to relax or garden. Driveway fits up to 4 cars. Ideal for growing families, multi-generational households, or investors seeking rental income potential. 2 Minutes to GO Transit, top-rated schools, Square One Mall. Don't miss your chance to own this versatile gem in one of Mississauga's most desirable neighborhoods! (id:60365)
41 - 1633 Northmount Avenue
Mississauga, Ontario
Executive Townhome Presenting 1854sqft + 839sqft Bsmt = 2693sqft Total Living Area. Original Owner From The Builder And Impeccably Maintained. Main Floor Features Include 9' Ceilings, Oak Hardwood Floors, Potlights And California Shutters Throughout. Large L-Shaped Kitchen Includes Upgraded Granite Counters, Spacious Breakfast Bar, SS Appliances And Abundant Maple Cabinetry. Easy Entertaining With The Walk-Out Deck From The Breakfast Room, Perfect For A Family Summer BBQ. South Facing Backyard Provides Plenty Of Natural Lighting. Open Concept Family/Dining Rooms With Elegant Natural Gas Fireplace Providing A Relaxing Atmosphere. Primary Bedroom Offers A Large 5PC Ensuite Bathroom & A Massive Walk-in Closet. Laundry Is Conveniently Located On The Second Floor, New Washer 2024. Basement Professionally Finished With A 4pc Bath, Large Rec Room, Ample Storage Rooms And Utility Area. 2 Visitor Parking Areas & A Wonderfully Maintained Complex is Located Minutes Away From Great Schools, Shopping, Malls, Lake Ontario & Highways. This Rarely Offered Town Is In The Heart Of Lakeview And Is Perfect For Downsizers & Growing Families, Investors & Professionals! (id:60365)
1908 Bonnymede Drive
Mississauga, Ontario
Welcome to this affordable 3+1 bedroom, 2-bathroom backsplit in the heart of Clarkson. With nearly 2,000 sq. ft. of total living space spread across four levels, this well-maintained home offers comfort today and opportunity to personalize over time all for under one million dollars.The main level features a bright and spacious living room, along with a dedicated dining area ideal for both family life and entertaining. Original hardwood floors run through the main and upper levels, complemented by freshly painted walls in neutral tones, making the space clean, bright, and move-in ready.Upstairs, youll find three generously sized bedrooms and a full bathroom. The lower level adds fantastic flexibility with a fourth bedroom, a second full bathroom, and an additional living room perfect for extended family, a home office, or a private retreat. Down one more level, the basement features a large rec room, a dedicated laundry area, and plenty of storage space offering even more room to grow.Set in a welcoming neighbourhood known for its community feel and top-rated schools, the location is just steps from a bustling local plaza with grocery stores, shops, and essential amenities. Clarkson GO Station is just minutes away, making commuting downtown simple and stress-free.This home is an excellent opportunity for first-time buyers, growing families, or investors looking for solid value in one of Mississauga's most accessible and connected areas. With nearly 2,000 square feet of livable space, a family-friendly layout, and real potential to add value over time, this is a smart move in a prime pocket of the city. (id:60365)
11024 Trafalgar Road
Halton Hills, Ontario
Welcome to this stunning, custom-built residence never lived in and impeccably designed. Truly move-in ready, this home offers the perfect blend of luxury, comfort, and modern convenience.This home is equipped with designer high-end fixtures throughout, including custom millwork in the kitchen. The bathrooms are finished with modern fixtures such as linear drains and extra-large format tiles, offering a sleek, contemporary aesthetic that's both visually striking and easy to maintain. Mood lighting flows throughout the home, creating a warm and inviting ambiance in every room. Convenient second-floor laundry adds everyday functionality. Outside, the property features premium Camclad siding renowned for its durability, energy efficiency, and low maintenance delivering a clean, modern look. A freshly paved driveway adds to the homes impeccable curb appeal, while the expansive backyard offers endless possibilities for entertaining, recreation, or future customization. For added peace of mind, most plumbing fixtures come with a lifetime warranty. Located just 5 minutes from town, a few minutes to the golf course, and 10 minutes to Highway 401 and Toronto Premium Outlets, this home offers the best of peaceful country living with convenient access to amenities. Don't miss your chance to own this exceptional home - move in and start enjoying it today! (id:60365)













