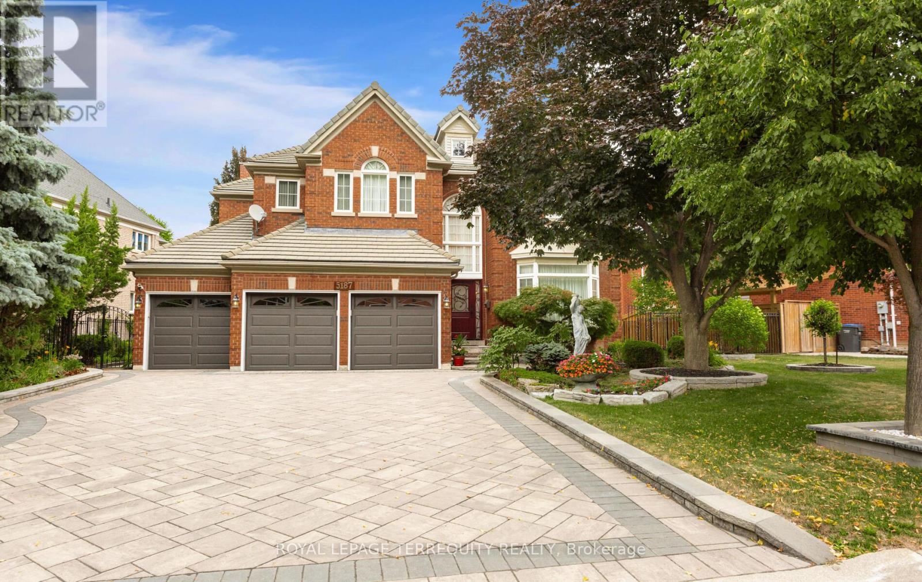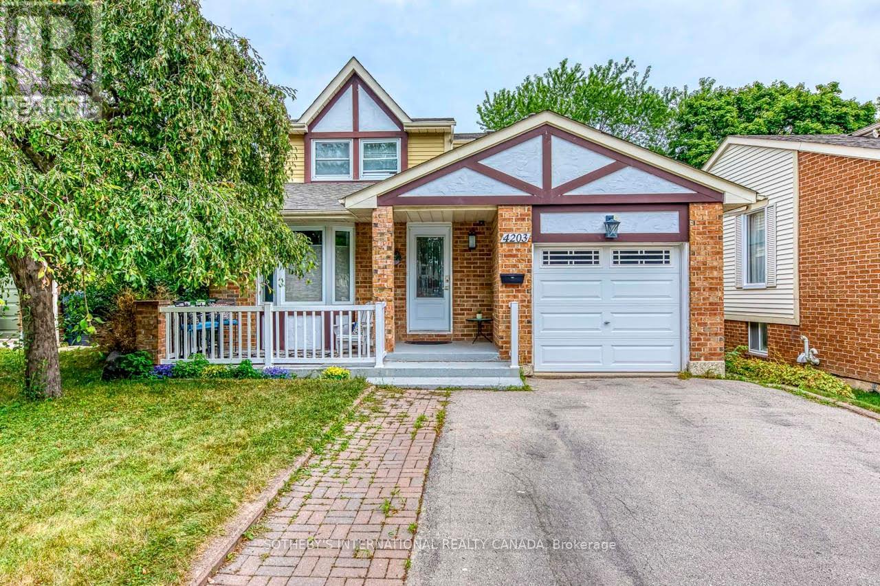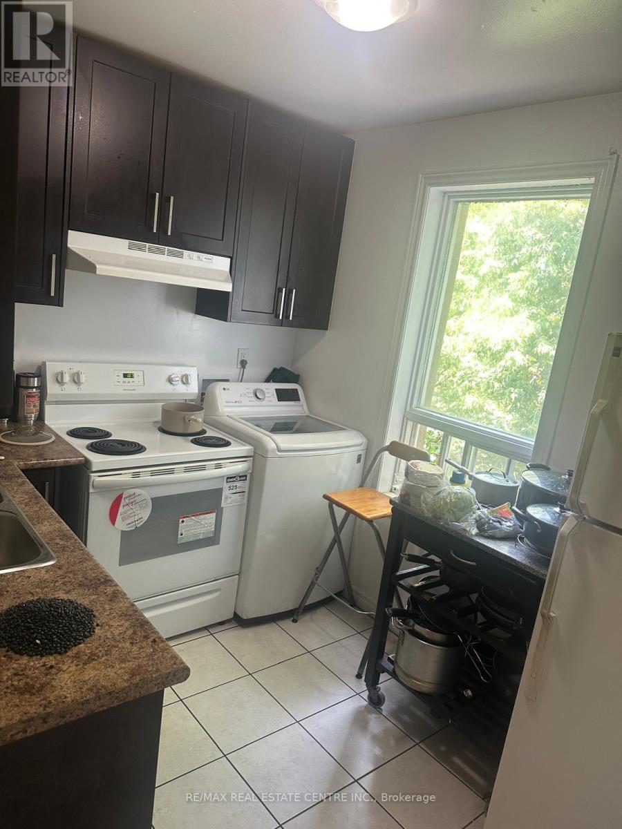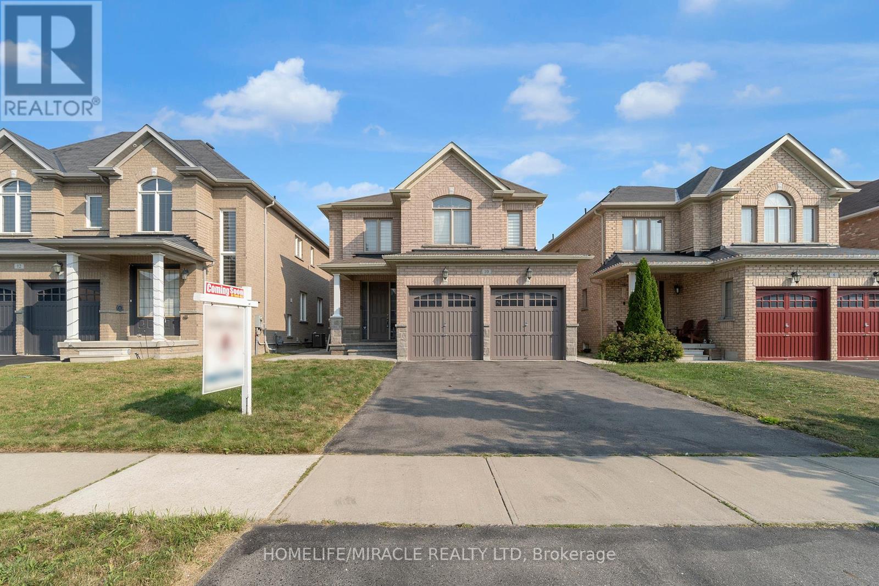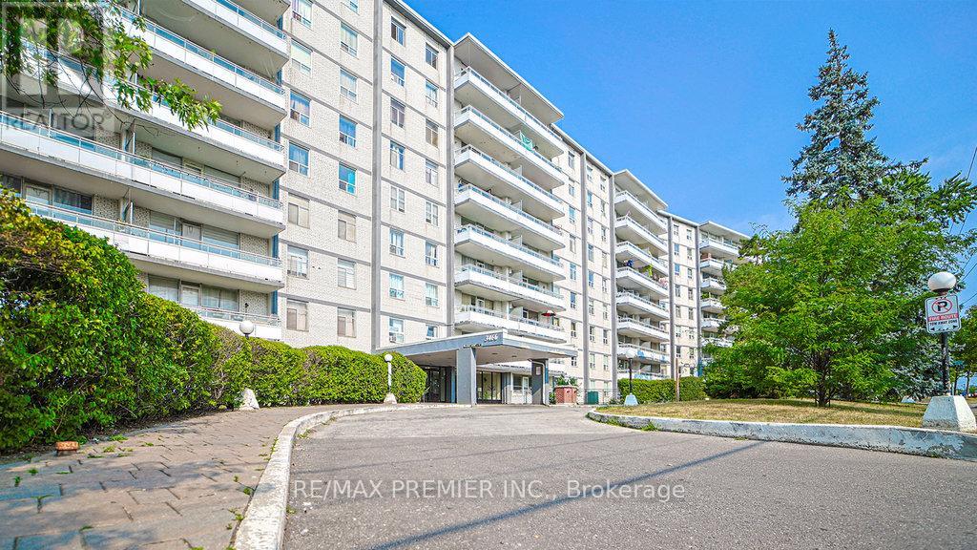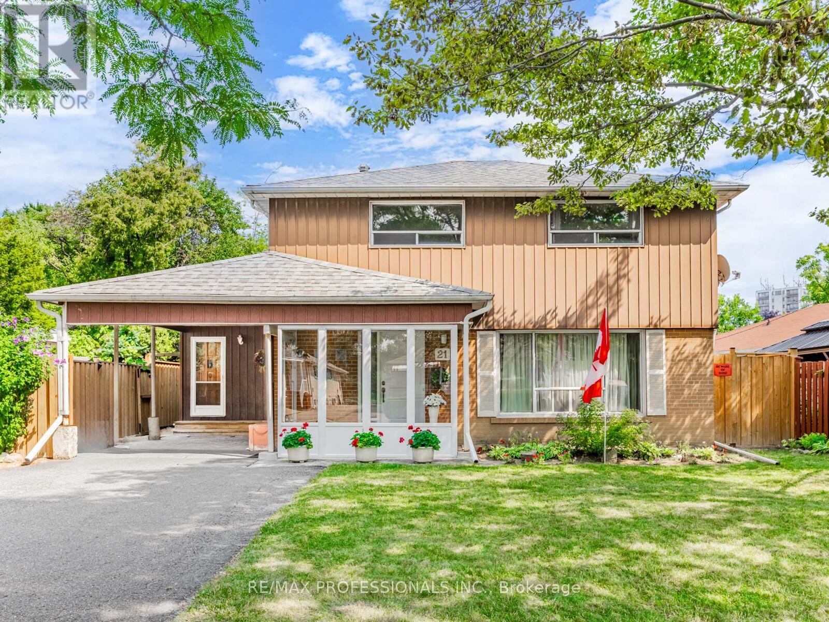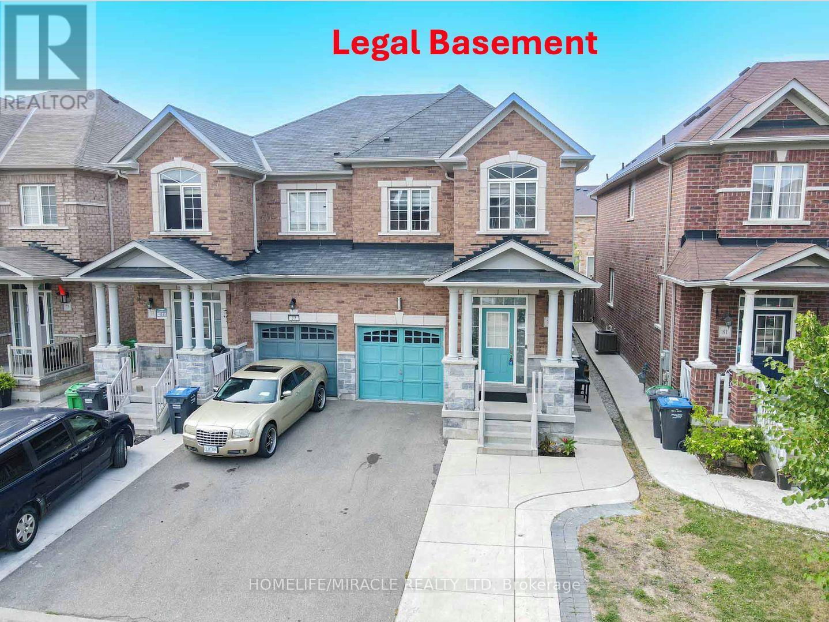5187 Forest Ridge Drive
Mississauga, Ontario
Welcome to the Prestigious Credit Mills Neighbourhood! Situated in the heart of Central Erin Mills, this grand estate offers 103.15 ft of frontage and has been cherished by its current owner since its construction in 1993. This home combines space and comfort, perfect for families seeking a serene lifestyle. From the moment you arrive, you'll be captivated by the gorgeous curb appeal and meticulously landscaped gardens; a gardeners dream. The front and backyards feature mature trees, vibrant perennial flowers, and a tranquil waterfall stream, perfect for relaxation. Enjoy evenings on the oversized deck overlooking the garden or step directly into the walk-out bsmt. Additional updates include a stone driveway redone in 2021 and a fiberglass front door with multi-point lock system 2023, complemented by a stylish Marley roof. Step inside the breathtaking 2-storey foyer adorned with a 18k gold-plated chandelier. This 4,170 sq ft, 5-bedroom, 3.5-bath home is bright, airy, and ideal for entertaining. The main floor features 9ft ceilings, sunken living room; formal dining room with french doors; open-concept kitchen with quartz counter and breakfast area with deck access; family room with custom etched glass separation; and den, which can serve as a 6th bedroom. A second staircase by the garage leads to the walk-out basement with side access perfect for multi-generational living. The sweeping oak circular staircase leads to the second floor with another 18k gold-plated chandelier and Euro oak flooring. The primary suite offers a sitting area, walk-in closet, and a spa-like 6-piece ensuite, while the remaining four bedrooms include semi-ensuites for added convenience. Prime Location! This home is part of the highly ranked John Fraser and Gonzaga school districts. Enjoy easy access to Credit Valley Hospital, Erin Mills Town Centre, community centre, parks, trails, schools, and more. Commuting is a breeze with Streetsville GO Station and major highways just minutes away. (id:60365)
271 - 7025 Tomken Road
Mississauga, Ontario
1867 SQ FEET, COMPLETE OFFICE OR MULTIPLE FURNISHED OFFICES / ROOMS AVAILABLE. TMI IS 8.95 PER SQ FEET , WHICH INCLUDES ALL UTILITIES AND GARBAGE REMOVAL. TOTAL OF 7 OFFICES, BOARD ROOM, FULL KITCHEN AND RECEPTION AREA. UPTO 3/4 ROOMS AVAILABLE FOR LEASE ALSO, IF SOMEONE LOOKING FOR SHARING OFFICE SPACE. NO ELEVATOR IN BUILDING. OFFICE IS ON SECOND FLOOR. (id:60365)
1508 Cookman Drive
Milton, Ontario
Welcome to 1508 Cookman Dr a beautifully crafted 2,170 sq. ft. Mattamy-built Willowdale model with elegant French Chateau elevation, less than 2 years new. Situated on a rare 32.21-ft wide lot, this home backs onto a tranquil ravine and scenic walking trail, offering privacy and unobstructed natural views. The bright, open-concept living area features a cozy gas fireplace set beside a large window and patio door, perfectly framing the ravine backdrop. Enjoy 9 feet ceilings on both the main and second floors, and stylish quartz countertops in the kitchen and all bathrooms. This functional layout includes four spacious bedrooms, two with private ensuites plus a shared bath. A dedicated main floor office near the entrance provides ideal work-from-home space and can be used as a living room. The basement, with a large lookout window, is full of potential for future living space. Conveniently located close to FreshCo & Metro plazas, banks, schools, parks, library, public transit, and major highways. (id:60365)
4203 Wheelwright Crescent
Mississauga, Ontario
Move in ready detached Home in Sawmill Valley with numerous upgrades. Recently renovated main bathroom. Gorgeous kitchen with quartz counters, custom backsplash & stainless steel appliances. Cozy sunken living room off of the open concept dining area. Separate den with stacked stone feature wall, fireplace, and double doors to the sundeck. Hardwood throughout the main and upper. The second floor feature three spacious bedrooms, renovated main bathroom and a large linen closet. The lower level walkout has an additional kitchenette, bedroom and full bathroom. The private, fenced yard is ideal for pets and children, and comes with an outdoor shed. Shows Very Well. Great proximity to schools, Hwy 403, Credit Valley Hospital, UTM, Erindale Park and Square One and Erin Mills malls. (id:60365)
542 Lana Terrace
Mississauga, Ontario
Nestled in one of Mississaugas most prestigious communities, this impeccably maintained three-level backsplit offers the ideal combination of comfort, space, and versatility. Featuring three spacious bedrooms, a bright and open-concept living and dining area, and an upgraded eat-in kitchen with ample cabinetry, the home is thoughtfully designed for both everyday living and entertaining. Gleaming hardwood and laminate floors flow throughout, adding warmth and elegance. The lower level, accessible through a separate entrance, includes a three-piece bathroom, cozy fireplace, laundry area, and a basement kitchenetteperfect for an in-law suite or rental potential. Recent updates include a newer roof, and the private driveway offers parking for three vehicles. Located just minutes from Square One Shopping Centre, with easy access to highways, top-rated schools, places of worship, and the upcoming Hurontario LRT, this home presents an exceptional opportunity to live in one of Mississaugas most desirable neighbourhoods. (id:60365)
6 Ray Avenue
Toronto, Ontario
Renovated End Unit Rowhouse. 4+1 Bedrooms with 4 Full Bathrooms are 2 Laundry. Clean Bright and Spacious With Newer Plumbing, Electrical, HVAC, Drywall, Windows Floors and Finishes In The Last 3 Years. Close to Schools, Shopping, TTC and Union Pearson Express. (id:60365)
10 Dormington Crescent
Brampton, Ontario
Welcome to this beautifully renovated and move-in-ready 4-bedroom home, perfect for families, young couples, or investors! Thoughtfully updated with modern finishes, this cozy yet spacious home features potlights on the main floor, hardwood floors throughout and a fresh coat of paint. The heart of the home is the newly renovated kitchen, designed with both style and function in mind. The primary bathroom has also been fully updated, offering a spa-like retreat to relax. Each of the four bedrooms offers large closets with built-in cabinetry, providing space for growing families, home offices, or guests. Located in a prime, family-friendly neighborhood, this home is just minutes from schools, parks, a community centre, grocery stores, and major highways-everything you need for daily convenience. (id:60365)
511 - 3460 Keele Street W
Toronto, Ontario
Discover this welcoming 2-bedroom, 1-bathroom co-op apartment offering comfortable living with a bright, west-facing exposure. Large, newer windows fill the space with natural light, and your own sunny balcony provides a perfect spot to relax at the end of the day. The practical layout features spacious living and dining areas. All utilities are included in the maintenance fees-even cable TV- so you can budget with confidence. Your own underground parking spot is included, plus there's plenty of visitor parking for friends and family. Enjoy great amenities like an outdoor pool, tennis courts, a children's playground, and a convenient coin laundry right in the building. Location is everything here. You're steps from York University, No-frills, Walmart, Humber Hospital, Downsview Park, the subway, and so much more. Schools. Shopping, community centers, and highways 401 & 400 are all nearby, making daily errands and commuting a breeze. Perfect for first-time buyers or savvy instructors, especially with exciting development happening in the area. Affordable, convenient, and packed with potential, this unit offers a rare opportunity to join a friendly community. (id:60365)
503(Entire Unit) - 310 Burnhamthorpe Road W
Mississauga, Ontario
Super Convenient Location in Mississauga; 2+1 bedroom Unit, Den is Sep Room, Both bedroom with walk-in-closet; Living, Kitchen & Ensuite Laundry; Large window & Balcony Viewing to Celebration SQ, City Center, Central Library, Living Arts Center, Square One Mall & lots; Upgraded attached Washroom, new Floor and new paint; kitchen with Granite counter Top; Walking distance to SQ One Mall Shopping, Public Transit, Centra Library , City Center and all major Highways. (id:60365)
21 Waterbury Drive
Toronto, Ontario
Welcome to this beautifully maintained 4-bedroom, 2-storey detached home, the perfect blend of comfort, function, and opportunity! Step inside and discover a bright living room that leads to open concept dining area and a large kitchen. Steps away is a warm and inviting family room with a bathroom and and a cozy fireplace, the ideal spot to relax after a long day. Upstairs, you'll find four generously sized bedrooms and a bathroom. The bright and functional layout flows effortlessly from room to room, with plenty of natural light throughout. Downstairs, a fully finished two bedroom basement apartment, complete with its own kitchen, bathroom, a large living space and it's own separate entrance, perfect for in-laws, extended family, or rental income. Located on a quiet street in a family-friendly neighborhood, this home offers both lifestyle and flexibility! Walking distance to Redgrave park and Westgrove Park with amenities like outdoor pool, Soccer field and Ice rink. (id:60365)
96 - 1401 Plains Road E
Burlington, Ontario
Welcome to Unit 96 at 1401 Plains Road East, a spectacular executive end unit in Joy Condominiums, expertly built by Branthaven Homes. This modern, move-in-ready townhome offers meticulously maintained, pet-friendly living space with 3 bedrooms and 2 bathrooms, perfectly situated within walking distance of the Burlington GO Station, the scenic lakefront, Mapleview Shopping Centre, IKEA, Costco, local schools, and a variety of dining and entertainment options, plus easy access to Highways QEW, 403, and 407, and McMaster University. Step inside to a bright, sun-filled foyer leading to a versatile flex space, then ascend to the main level's generous open-concept living and dining area featuring updated staircase carpeting (2023), new flooring (2023), 9-foot ceilings, expansive windows, California shutters, and a motorized cascading blind leading to a private, covered balcony. The well-appointed kitchen is a true highlight, boasting stainless steel appliances, ample cabinetry, updated granite countertops, a stylish backsplash, a modern sink, and a convenient walk-in pantry perfect for all your culinary storage needs. Upstairs, you'll find three comfortable bedrooms and a beautifully updated bathroom (2023). This "lock and leave" lifestyle home comes with a remote-controlled garage featuring private indoor parking and direct interior access, truly leaving nothing to do but move in and enjoy! (id:60365)
79 Lesabre Crescent
Brampton, Ontario
Greenpark Built Freehold 1825 Sq. Ft. Semi Detached Home with Legal Basement Apartment! Beautiful Stone & Brick Elevation. Features 9 Ceilings on Main Floor, Pot Lights, Bright Exposure & Functional Open-Concept Layout. Eat-In Kitchen with Quartz Counters, Backsplash & Walkout to Deck. Large Primary Bedroom with Full Ensuite & Separate Shower. Convenient Garage-to-Home Entry. Legal Basement Apartment with Separate Entrance Includes 1 Bedroom, Full Kitchen, 3-Pc Bath + 2 Additional Rooms for Owners Use. Currently Rented for $2,100/Month Tenant Willing to Stay. Upgraded with Bosch Heat Pump (2023) & Owned Rinnai Tankless Water Heater for Efficient, Cost-Effective Comfort. (id:60365)

