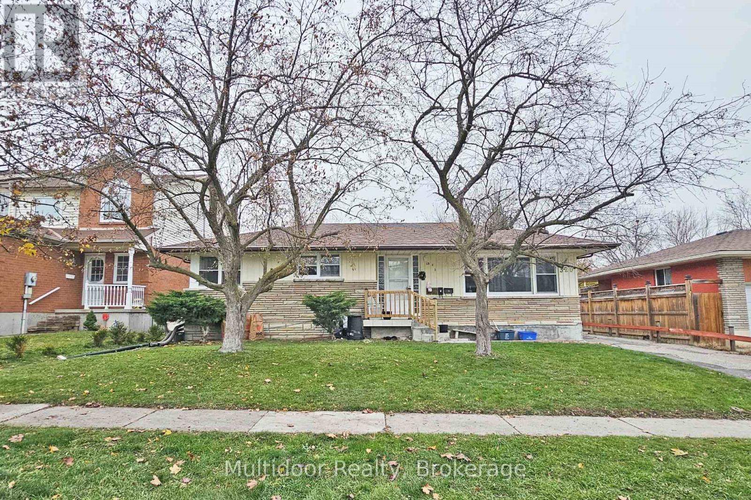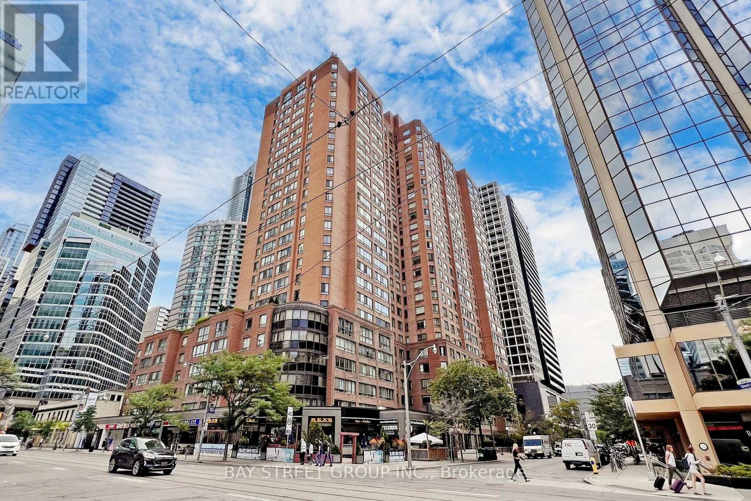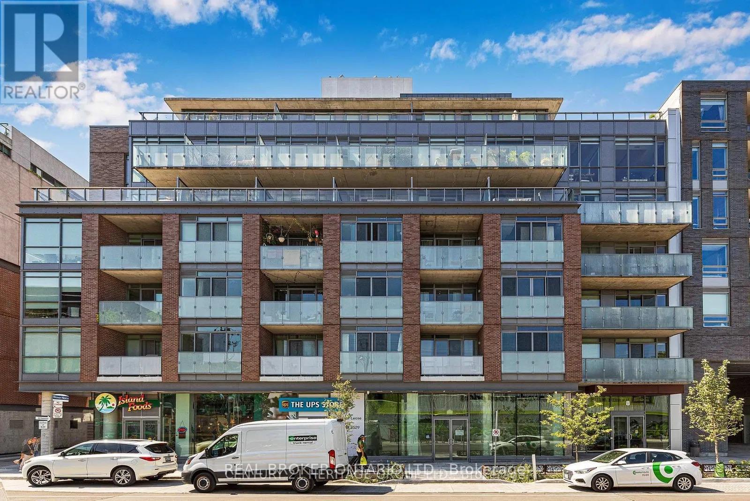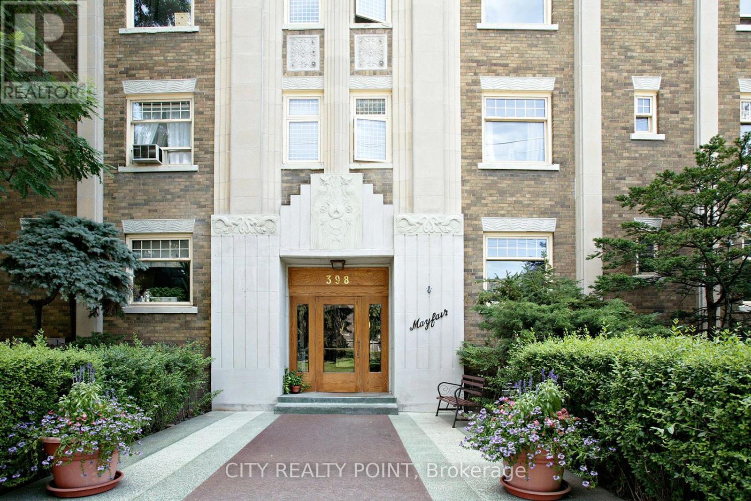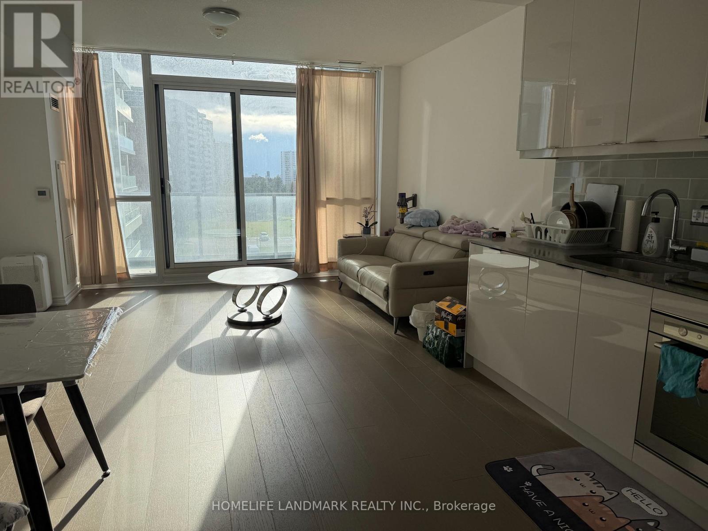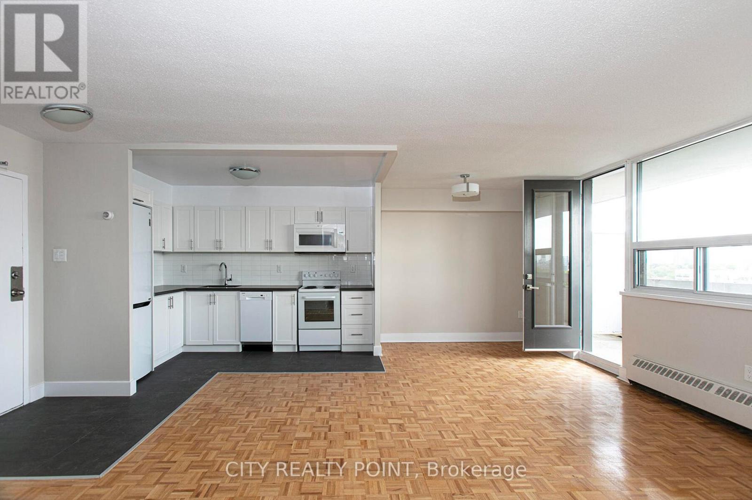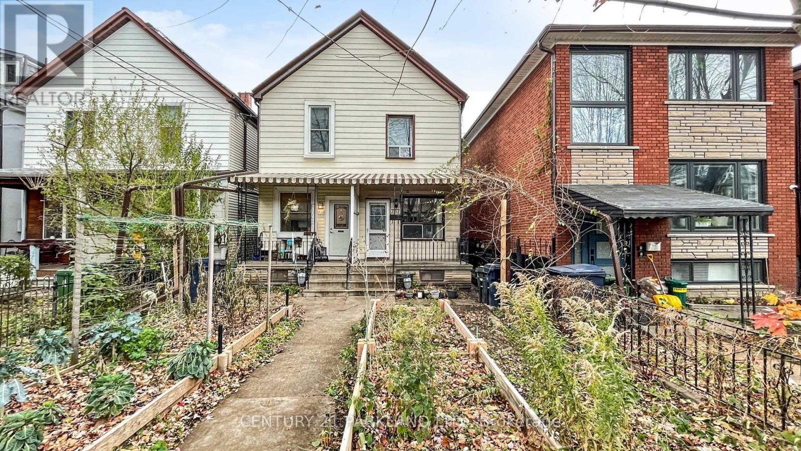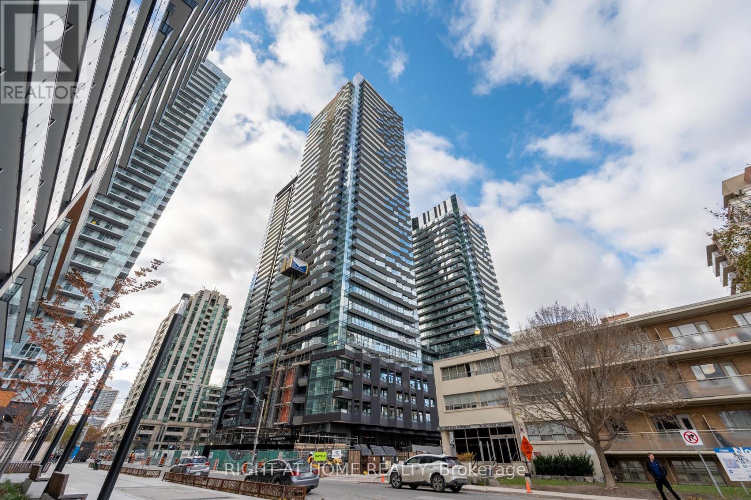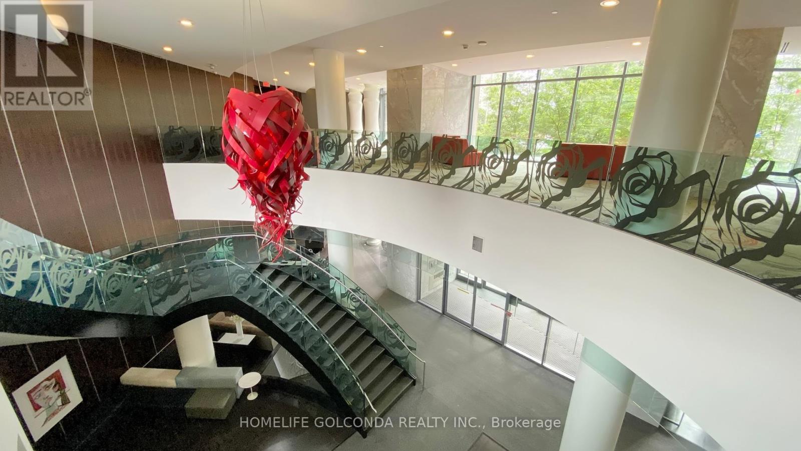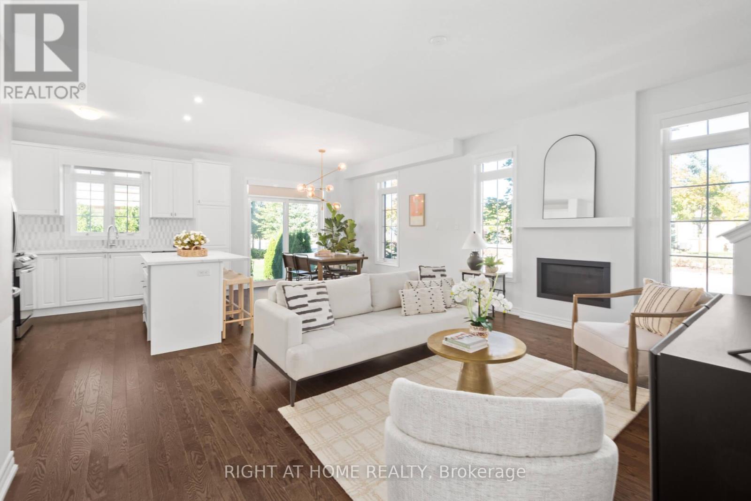Main - 320 Elgin Street W
Oshawa, Ontario
Welcome to 320 Elgin Street West, Main Floor Unit, Oshawa - a bright and spacious 3-bedroom, 1-bathroom home perfectly situated in the heart of downtown Oshawa. This beautifully main-level unit offers comfort, convenience, and a vibrant urban lifestyle just minutes from everything you need. Featuring an open-concept living and dining area, large windows that fill the space with natural light, and a well-equipped kitchen with modern appliances, this home provides both functionality and warmth. Each bedroom offers generous closet space, while the full bathroom is clean, and practical for everyday living. Location is everything - and here, you're just steps from shops, restaurants, cafés, grocery stores, and essential services. The Oshawa Centre, one of Durham Region's largest shopping destinations, is only a few minutes away. Commuters will love the easy access to Highway 401, GO Transit, and Durham Region Transit routes, making travel across the GTA simple and efficient. Families will appreciate nearby Woodcrest Public School and R.S. McLaughlin Collegiate, both within walking distance. When it's time to unwind, explore Lakeview Park, Alexandra Park, and the scenic Waterfront Trail, all within a short drive, offering beaches, picnic areas, and cycling paths along Lake Ontario. The area's growing arts and entertainment scene - including theatres, sports facilities, and local festivals - brings an exciting, community-driven energy to the neighbourhood. Experience the best of city living with the comfort of a peaceful residential setting - a place where everything you need is right around the corner. Landlord requires mandatory SingleKey Tenant Screening Report, 2 paystubs and a letter of employment and 2 pieces of government-issued photo ID. (id:60365)
520 - 396 Avenue Road
Toronto, Ontario
***One month FREE RENT*** 1 Bedroom unit at Mayfair Mansions, located in the prestigious Forest Hill neighbourhood. This building offers charming character suites with modern updates, combining elegance and value .The spacious one-bedroom units feature hardwood flooring, updated appliances including fridge, stove, microwave, dishwasher, and a large living area bathed in natural light. Each suite includes a private balcony.Building amenities include smart card laundry facilities, on-site superintendent, secure camera monitored entry, elevator service, and optional indoor parking (approx. $250$275/month) . A trendy bistro and convenience store are located in the adjacent building .The location is in the heart of Casa Loma/Forest Hill steps from shopping, restaurants, transit, and minutes to The Annex, Yorkville, and the downtown financial district . With a walk score over 90, this building offers unparalleled urban convenience .Ideal for professionals or couples seeking a move in ready, low maintenance suite in a stylish, central location with an attractive rental incentive. (id:60365)
601 - 633 Bay Street
Toronto, Ontario
Newly Renovated Move-In Ready 2 Bed 2 Bath Suite Available In Great Location With 100 Walk/Transit Scores. Fresh Paint And New Laflooring Thorugh Out. Large Master W 4Pc Ensuite .2nd Bdrm W/O To Private Balcony. Open Concept Overlooking Main Living Area! With World Class Amenities, A Rooftop Hot Tub, Garden & Bbqs & Steps From T.T.C. Hospitals, Financial District & Eaton Centre, This Suite Makes For The Perfect Downtown Living Experience.Extras:Stainless Steel Appliances, Stackable Washer/Dryer,Microwave,Rooftop Patio With Whirlpool/Bar-B-Ques,Squash Quarts,Exercise Room,Indoor Pool,Hot Tub, 24 Hr Sec.,Fantastic Place To Live/Work. From The Building / Management Office ---Single Family Only - No Roommates. Pets Restrictions.No Smoking. From The Building / Management Office ---Single Family Only - No Roommates. Pets Restrictions.No Smoking. (id:60365)
608 - 8 Gladstone Avenue
Toronto, Ontario
Looking for an unobstructed, highly Instagrammable city skyline view right on Queen Street West? Welcome to 8 Gladstone, a boutique, design-forward building in one of Toronto's most dynamic neighbourhoods. This modern one bedroom suite offers the perfect blend of style, function, and location.The open concept layout is anchored by floor to ceiling windows and soaring 9 foot exposed concrete ceilings that create a bright, contemporary feel throughout. The kitchen features granite counters, stainless steel appliances, and ample storage, making it ideal for cooking, entertaining, or working from home.The spacious bedroom includes a large double closet and can easily accommodate a queen bed with side tables. Step outside to the expansive east facing balcony and enjoy sweeping skyline views, morning light, and the energy of Queen West below.8 Gladstone is a boutique building known for its intimate feel and unbeatable location. You are surrounded by some of the best restaurants, cafés, shops, parks, and galleries the city has to offer. Transit, bike paths, and daily conveniences are right at your door. (id:60365)
151 - 67 Curlew Drive
Toronto, Ontario
Brand new 3-bedroom, 3-bath luxury townhome at Lawrence Hill featuring bright open-concept living with soaring 9-ft ceilings, modern finishes, and a sleek kitchen with quartz countertops and premium stainless steel appliances. A private rooftop terrace and balcony extend your living space outdoors, perfect for entertaining or quiet relaxation. Ideally located in North York with easy access to TTC, Hwy 401/DVP, top-rated schools, parks, and shopping destinations including Shops at Don Mills and Edward Gardens, plus everyday conveniences such as cafes, grocery, banks, and clinics just steps away. (id:60365)
320 - 396 Avenue Road
Toronto, Ontario
***One month FREE RENT*** 1 Bedroom unit at Mayfair Mansions, located in the prestigious Forest Hill neighbourhood. This building offers charming character suites with modern updates, combining elegance and value .The spacious one-bedroom units feature hardwood flooring, updated appliances including fridge, stove, microwave, dishwasher, and a large living area bathed in natural light. Each suite includes a private balcony.Building amenities include smart card laundry facilities, on-site superintendent, secure camera monitored entry, elevator service, and optional indoor parking (approx. $250$275/month) . A trendy bistro and convenience store are located in the adjacent building .The location is in the heart of Casa Loma/Forest Hill steps from shopping, restaurants, transit, and minutes to The Annex, Yorkville, and the downtown financial district . With a walk score over 90, this building offers unparalleled urban convenience .Ideal for professionals or couples seeking a move in ready, low maintenance suite in a stylish, central location with an attractive rental incentive. (id:60365)
512 - 38 Forest Manor Road
Toronto, Ontario
Other tenant is Female, looking for someone who fits the quiet, respectful envionment. Large Bedroom Suite +Private Washroom in a Primary 2 Bedroom Suite, One Of The Largest Two Bedroom Suite In The Building, Over 800sqft Of Gorgeous Living Spaces, Spectacular South-Facing Park Views, Features with Modern Stylish Kitchen, Sleek Stainless Steel Appliances, Large Balcony With Great And Unobstructed View, Well Maintained Luxury Condo, Minutes to Highway401/404/DVP, Steps to Don Mills Station Subway, YMCA, Fairview Mall, Community Center. 24hr Concierge, Indoor Swimming Pool, Gym, Meeting Room, Plenty Vistor Parking, Plus A Grocery Store Conveniently Located Underground Parking Level, Perfect For Student, Young Professionals (id:60365)
607 - 1500 Bathurst Street
Toronto, Ontario
***One month FREE RENT*** on this 1 Bedroom apartment with one year lease at 1500 Bathurst Street. This fully renovated 12 storey high rise is located at Bathurst & St.Clair in the Humewood Cedarvale neighbourhood, offering unbeatable access to shopping, restaurants, transit, downtown employment hubs, and a new stylish Loblaws grocery store .The spacious 1 Bedroom suite features hardwood floors, large windows, a private balcony, and brand new appliances including fridge, stove, dishwasher, and microwave. Utilities for heat, water, and hot water are included. Residents enjoy modern common areas, a brand new elevator, smart card laundry facilities, onsite superintendent, secure camera monitored entry, outdoor pool, visitor parking, and optional underground parking and storage lockers .With a Walk Score of 96, transit score of 85, and bike score of 83, this building offers exceptional pedestrian, transit, and cycling convenience. It's perfect for professionals or couples seeking low maintenance downtown living with all comforts and amenities included. (id:60365)
737 Manning Avenue
Toronto, Ontario
****Charming Semi-Detached Home with Laneway Home Potential****Discover the potential of this character-filled semi-detached home located in the highly sought-after Seaton Village/Annex neighborhood of Toronto****Situated on a 14.00 x 125.00 foot lot with private garage, this property offers a rare combination of city living and practical features****Minutes Walk To Bloor Subway, Junior Public/Elementary Schools, Fiesta Farm, Loblaws, Christie Pits Park, Skating Rinks, Basketball Courts, Soccer Pitch, Skateboard Park, Bill Bolton Arena, U of T, Korean Town, Bloor Street Cheap & Cheerful Restos, Bakeries, Cafes, Shops & Library**** (id:60365)
203n - 120 Broadway Avenue
Toronto, Ontario
Welcome to 120 Broadway Avenue, where contemporary urban living meets the charm of one of Toronto's most desirable Midtown neighborhoods. This beautifully designed 1-Bedroom + Den suite offers a bright, functional layout perfect for professionals, couples, or anyone seeking stylish comfort in the heart of the city. The open-concept living and dining area provides a warm, inviting atmosphere. The modern kitchen is equipped with premium cabinetry and sleek appliances-ideal for cooking, entertaining, or enjoying a quiet night in. The spacious primary bedroom provides excellent closet space and peaceful comfort, while the separate den offers the flexibility you need-perfect as a home office, or creative workspace. Step outside onto the private balcony, your private oasis. Situated just steps from Yonge & Eglinton, you'll enjoy unparalleled access to transit, dining, shopping, parks, and all the amenities this vibrant community offers. This sophisticated suite is the perfect blend of convenience, modern style, and urban living. (id:60365)
Lph107 - 5168 Yonge Street
Toronto, Ontario
Massive Lower Penthouse, High ceiling, Floor to top windows, freshly paint. Amazing Floor Plan, Walking Closet and Modern Kitchen Premium Finishes. Direct access to public transit. High Demand Area, World class amenities and lobby, Party Room, Media Room, Game Room, Meeting Room, Gym, Indoor Swimming Pool, 24 hours Concierge. Access To Underground Path Connecting To Empress Walk & North York Centre Subway. Near Excellent Schools..... some photos virtually staged (id:60365)
1 Overlea Drive
Brampton, Ontario
**COME SEE FOR YOURSELF** Stylish Bungaloft Townhouse On Premium Corner Lot Nestled In The High Demand Adult Lifestyle Rosedale Village. BONUS DEN + GUEST ROOM with ensuite bath. Rare Double Car Garage - Parking for 4. Over 3,000 SF With Functional Split Living - Each Floor With Ensuite Bath. One of the largest homes in the Village. Well-Planned Versatile Layout Ideal For Entertaining, Endless Possibilities For Remote Work, Hosting, Movie Nights, Hobbies, Gym, Man Cave / She-Den. Soaring 9 ft Ceilings, Extra Tall Doors, Hardwood Flooring & Custom Blackout Shades Throughout. Flooded With Natural Light & Unobstructed Views. Large Front Porch & Back Yard. Generous Foyer With Large Closet And Nearby Powder Room; Bright Den / Office /Sitting Room Overlooking Front Porch; Main Floor Laundry With Access To Garage: Extremely Bright & Spacious Great Room With Gas Fireplace; The Best Laid Out Kitchen With Extra Large Island With Pot Drawers & R/In For Wine Fridge, Quartz Countertops, Marble Backsplash, Gas Stove, White Cabinets, 2 Pantries, S/S Appliances; Extra Large Dining Room Comfortably Seats 6 to 8 With Direct Access To Patio; Spacious Elegant Principal Suite With Sitting Area, Ensuite Bath & Walk-in Closet. The Stylishly Finished Legal Basement Offers A Flex Room With Ensuite Bath, Walk-In Closet, Wet Bar, Movie Room, Gym & Hobby Area, Custom Built-In Library. Overall, A Gorgeous Home Where Form Meets Function. Well-Appointed. Well Suited For Your Stylish Lifestyle. Come Fall In Love With Rosedale - An Oasis of Tranquility. This Gated Community With 24 Hr Security Is Exceptional. There Is Nothing Quite Like It In The GTA. All Inclusive Resort-Style Living With Onsite 9 Hole Executive Golf Course With No Tee Time, Pickleball, Tennis, Bocce, Shuffle Board & Lawn Bowling Courts, Clubhouse With Indoor Heated Salt Water Pool, Lounge, Library, Auditorium. The Snow, Grass & Gardens Are Taken Care Of For You! Come For Your Tour! (id:60365)

