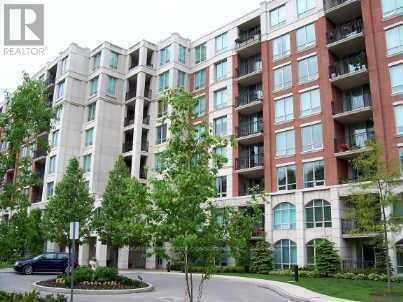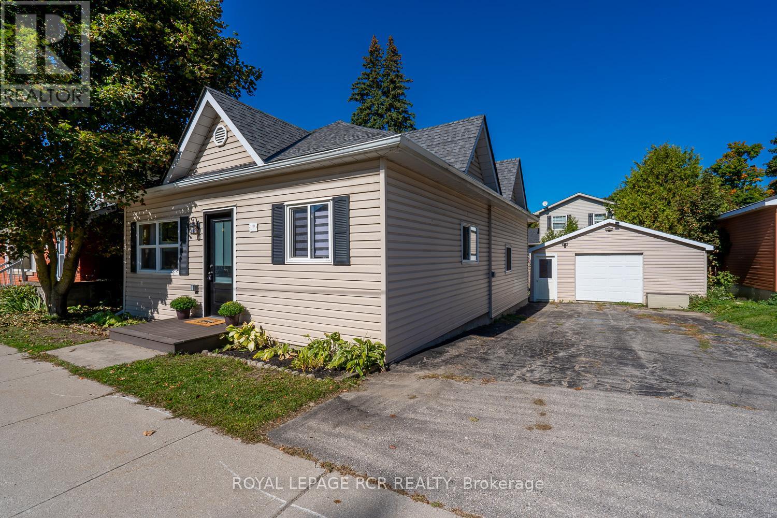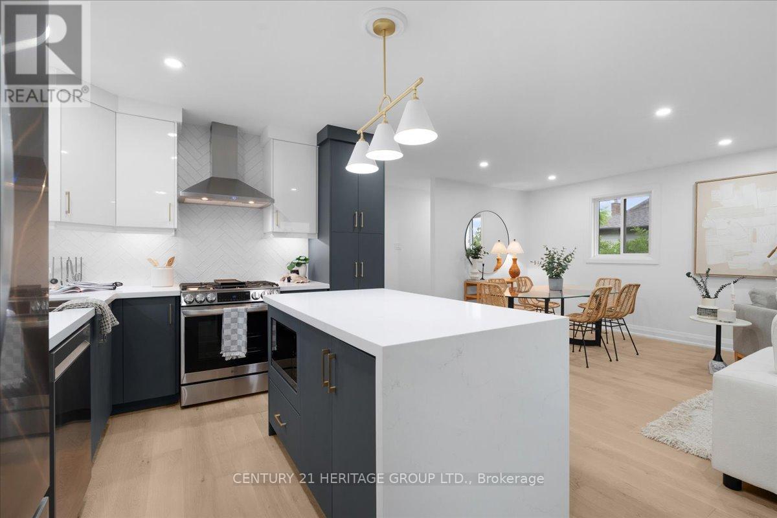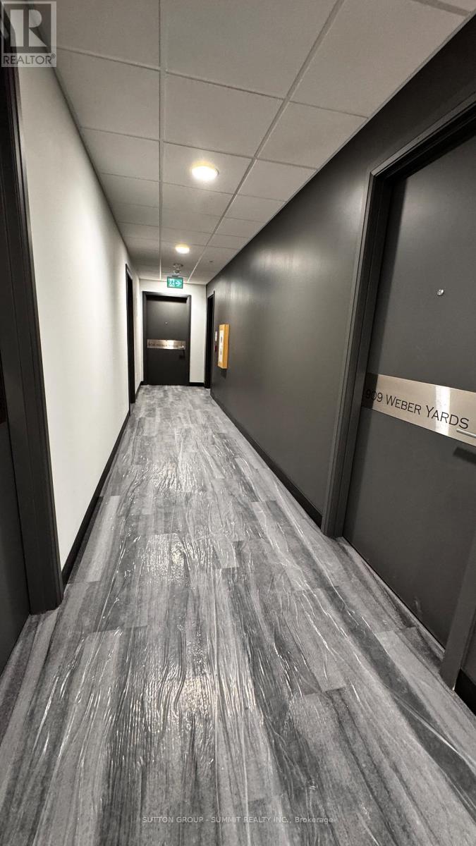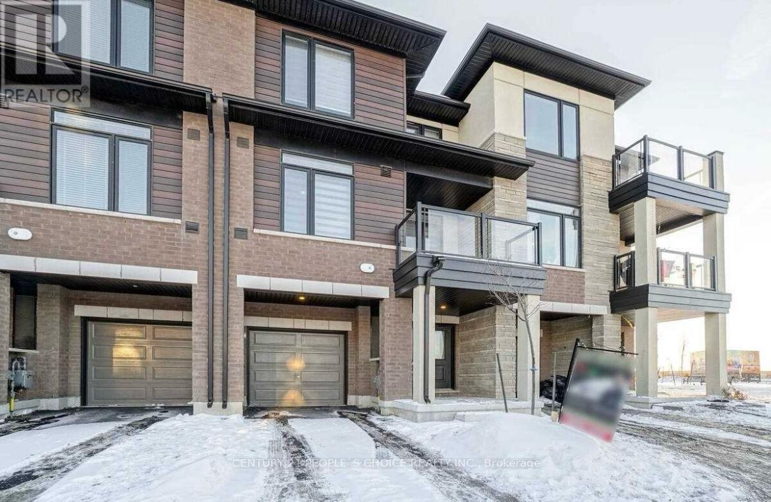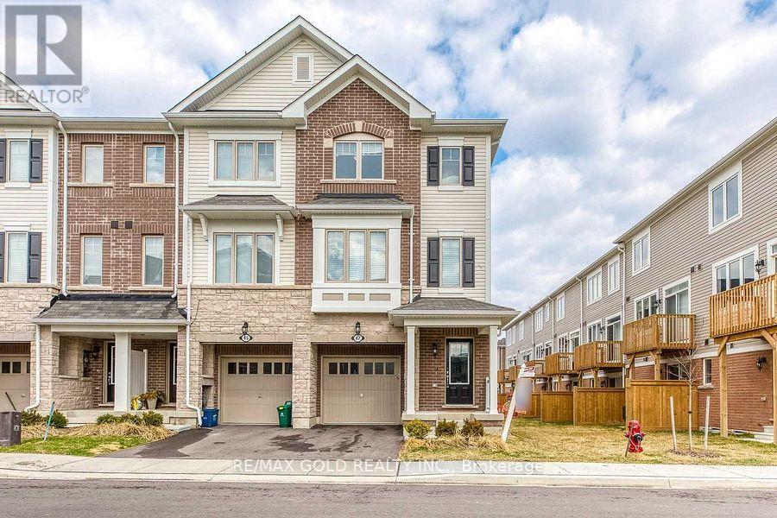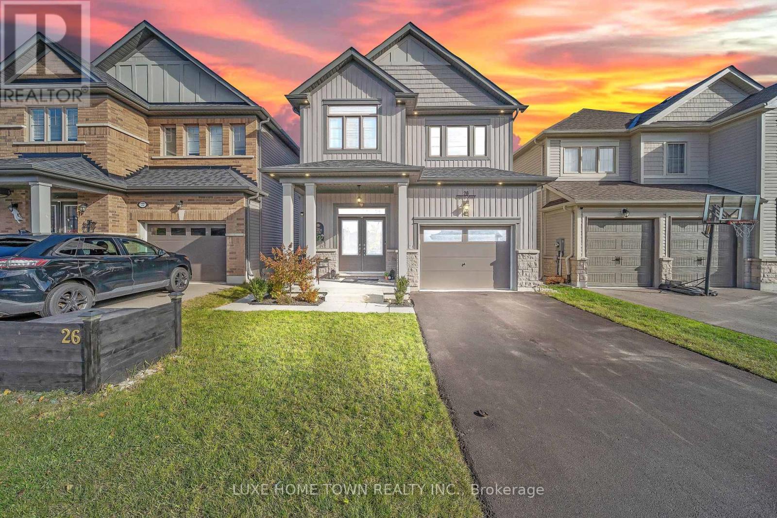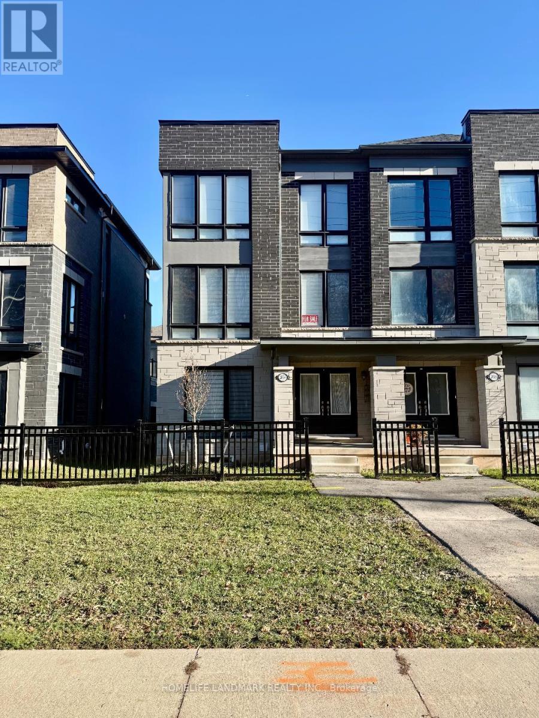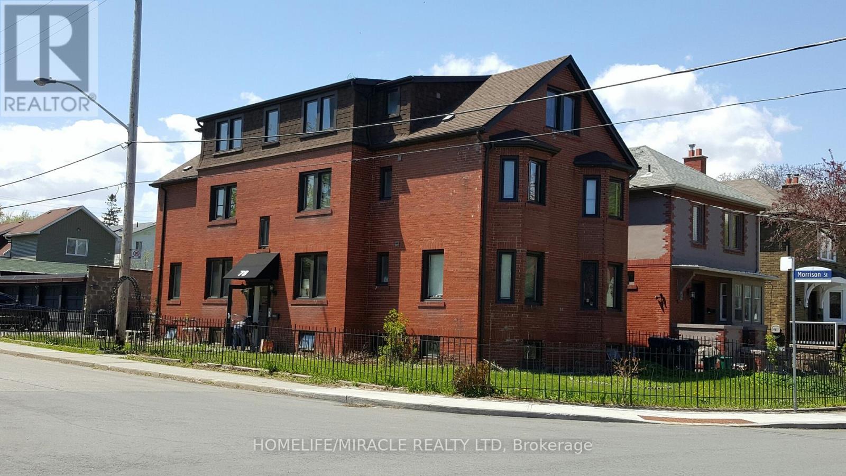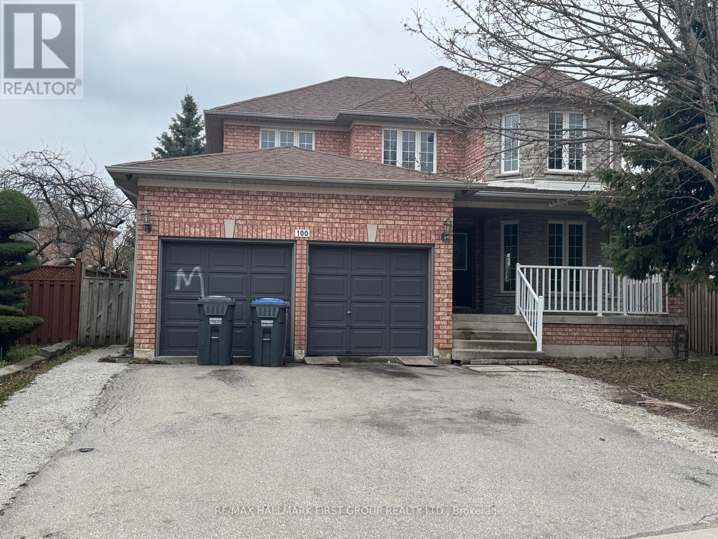503 - 18 William Carson Crescent
Toronto, Ontario
Prestigious Hogs Hollow Community. Convenient Location. Very RARE ALL inclusive condo unit. Spacious 1+1, 743Sf, Den has door and closet, Can Be Used As 2nd Bedroom. Open Concept, 9' ceiling, Hardwood Thru. West exposure with Juliette brings a lot of nature lights. overlooking Greenbelt. Gated community with 24 Hr Concierge, Great Amenities, gym, indoor swimming pool, guest suites, etc. Top School zone :Owen Primary; St.Andrew Junior high, York Mills Collegiate. Quiet neighbourhood. Walking Distance To Subway station and restaurants and easy access to Hwy 401. Condo Fees Cover All Utilities, Internet, Rogers Tv Cable. (id:60365)
37 Johnston Avenue
Toronto, Ontario
Steps to Yonge Street, and shops. 1 minute walk to subway. This Beautifully Updated, Move-In-Ready Detached Home In The Highly Sought-After Lansing-Westgate Neighbourhood. Boasting A Chic & Contemporary Design, The Main Floor Features An Open-Concept Layout Connects The Living Room, Dining Area, Family Room, & Kitchen. Elegant Crown Moulding & Custom Flooring Elevate The Entire Space. The Chef-Inspired Kitchen Is Sure To Impress With Custom Countertops, Matching Backsplash, Stainless Steel Appliances, & A Spacious Breakfast Bar. Custom Sliding Doors Lead Out To A Large Backyard Deck & Garden Oasis, Complete With A New East-Side Wood Fence, Garden Shed, & A Charming Brick Seating Area. The Cozy Family Room Invites Relaxation With A Gas Fireplace & A Large Picture Window Overlooking The Landscaped Garden. A Stylish 2-Piece Powder Room Completes The Main Level. Upstairs, Youll Find Three Bright & Generously Sized Bedrooms. The Luxurious Primary Suite Features A Juliet Balcony, A Sleek 3-Piece En-Suite, & A Walk-In Closet With Attic Access. Renovated In 2019, It Boasts Upgraded Insulation & Reinforced Flooring, Providing Excellent Extra Storage. The Second Bedroom Features Double His & Hers Closets & Overlooks The Front Yard, Crank-Operated Skylight With Remote-Controlled Blackout Blinds Highlights The Third Bedroom. A Spacious 4-Piece Family Bath With Custom Flooring Completes The Upper Level. The Finished Lower Level Offers Additional Living Space With Custom Flooring & A Versatile 4th Bedroom Or Rec Room, Featuring An Above-Grade Window & A 3-Piece Ensuite. A Separate Laundry Area Includes A Family-Sized Front-Loading Washer & Dryer, Laundry Sink, Storage Cabinets, & Access ToA Crawl Space For Cold Storage. Located Just Minutes From Top-Rated Schools, Beautiful Parks, & Unbeatable Transit Options Including Yonge & Sheppard Subway Lines, The 401, & TTC Close To LA Fitness, Don Valley Golf Course, Grocery Stores, Shops, & Wide Array Of Dining Options. (id:60365)
131 Frederick Street E
Wellington North, Ontario
Step into this delightful and well-maintained 2-bedroom bungalow, perfectly positioned in the friendly community of Arthur. If you're a first-time homebuyer, downsizer, or savvy investor, this is the affordable opportunity you've been waiting for: offering incredible value without the condo fees. The big-ticket items have updated, including: windows, doors, roof, furnace, and air conditioning, giving you peace of mind from day one. The bright, functional layout includes 2 comfortable bedrooms and 1 full bathroom. Enjoy the benefits of a detached property, complete with a separate detached garage, perfect for the home hobbyist and offering lots of storage space. The expansive driveway offers parking for up to 6 vehicles. Located on a quiet street, you're just a short walk from local amenities, making errands and daily life effortless. Don't miss out on the most affordable home in Arthur, book your showing today! (id:60365)
15 Mellenby Street
Hamilton, Ontario
Welcome to 15 Mellenby Drive nestled on the sought-after Stoney Creek Mountain just steps from Valley Park, the arena, library, schools, shops, and convenient highway access. This is more than a home, it's a lifestyle. Set on a quiet, family-friendly street, this completely reimagined residence blends timeless sophistication with today's most stylish finishes. Step inside to an open-concept main floor where light pours through big, beautiful windows, highlighting the heart of the home, a showstopper kitchen designed to impress and connect, anchored by a striking floor-to-ceiling stone fireplace that ties together the kitchen, dining, and living spaces seamlessly. Three serene bedrooms on the main floor are complemented by a thoughtfully curated four-piece bath, featuring designer tilework and upscale details throughout. The primary bedroom offers a rare walkout to a private deck, the perfect perch to enjoy your morning coffee, overlooking a tranquil stretch of green space. Downstairs, flexibility reigns. With a separate side entrance, the lower level is ready for guests, teens, or extended family featuring two bright bedrooms (with egress windows), a sleek full bath, laundry, and open-concept spaces perfect for a rec room, home office, or play zone. Parking? No problem. Storage? Covered. All that's left to do is move in and fall in love with the home, the finishes, and the community. (id:60365)
909 - 1333 Weber Street E
Kitchener, Ontario
Prime Location in a Stunning Newly Built Complex! Welcome to 1333 Weber Street, a stylish and modern condo offering 1 bedroom and 1 full bathroom. The generous primary bedroom includes a luxurious 4-piece ensuite and a walk-in closet for added convenience. The bright, open-concept living room and kitchen extend to a spacious private balcony, ideal for unwinding or hosting guests. Inside, you'll also enjoy in-unit laundry, a welcoming large foyer, 9-foot ceilings, and plenty of natural light throughout the space. This unit comes with one dedicated parking space. Rent covers parking and common-area maintenance. Perfectly situated near post-secondary institutions, major shopping destinations, highways, and public transit, this condo offers comfort, convenience, and a fantastic lifestyle. (id:60365)
101 - 590 North Service Road
Hamilton, Ontario
Discover the perfect blend of modern living and natural beauty in this stunning townhome located in the sought-after Stoney Creek area. this home offers a bright and spacious living area, complete with a stylish kitchen featuring granite countertop and sleek stainless-steel appliances. Step out onto a beautiful balcony from the inviting living and dining room, perfect for enjoying the scenery. Upper floor features Aden with skylight and laundry. Deep/Appropriately cleaned. Convenient location close to QEW, go station, shopping and steps away from Lake Ontario. (id:60365)
47 Rapids Lane
Hamilton, Ontario
Simply stunning! This Perfect family home has 3+1 Bedrooms and 4 Bathrooms all with upgraded quartz counter tops. One bedroom is conveniently located on the main floor OR can be used as family room. finished basement with full washroom .This is perfect for a grown child or as an in law suite! The second level has a huge Dream kitchen with upgraded Granite Countertops, Oversized Island, and All Stainless Steel Appliances. This floor also offers a fully opened concept layout with an elevated deck and a 2 Piece Powder room making it great for entertaining. The Third Level offers a large Master Bedroom with walk-in closet and a 4 piece spa-like ensuite. Down the hall offers bedroom level laundry and 2 additional great sized Easy showing. Please attach schedule B and C , 801. . (**Maintenance fee is 70$ a month**).bedrooms with an additional 4 piece full bath. This home also features Central Air Conditioned has just been professionally painted. MINS to the NEW GO STATION! Accepting Offers at anytime (id:60365)
26 Gibbs Way
Centre Wellington, Ontario
Beautifully Maintained Family Home with In-Law Suite in the Sought-After Summerfields Community is now available for SALE!! Welcome to this stunning 3+1 bedroom, 3+1 bathroom family home offering over 2,400 sq. ft. of beautifully finished living space. Located in the desirable Summerfields community, this home has been impeccably maintained and thoughtfully upgraded throughout. The gourmet kitchen features a large island, stainless steel appliances, and abundant cabinetry - perfect for family meals and entertaining. The bright breakfast nook walks out to a spacious, fully fenced backyard, ideal for kids and pets alike. The family room is open, airy, and filled with natural light, creating a warm and inviting atmosphere. Upstairs, you'll find two generous bedrooms on this level and a large primary suite complete with a walk-in closet and a private ensuite featuring a soaker tub and separate shower. A stylish 3-piece ensuite second bath completes the upper level. The fully finished basement offers a separate living area or potential rental opportunity. Additional highlights include:- EV wiring in the garage for future electric vehicle charging- Large, fully fenced backyard ideal for entertaining or relaxing- Beautiful curb appeal in a family-friendly neighborhood near schools, parks, and downtownDon't miss this showstopper - a perfect blend of comfort, functionality, and modern living! (id:60365)
2485 Badger Crescent
Oakville, Ontario
Welcome to 2485 Badger Crescent! Upgraded Executive 3 Storey End-Unit Townhome in Oakville's New "Encore" Glen Abbey Community. Walk through the double front doors to over 2,000 sq.ft.of luxurious living space includes 3 Bedrooms, 2+1 Baths, a Den and open main floor Kitchen, Breakfast and large Living & Dining area. Bright open concept kitchen with Quartz countertops and large Island. Breakfast area with patio door to huge Terrace with glass railings. Upper level offers 3 bedrooms, 5pc Main Bath and Master with Walk In Closet. Carpet Free! Many Upgrades throughout including, 9ft ceilings, dark engineering hardwood floors, wood staircase with iron railings, large floor tiles and customized high-end window covers. Floor to ceiling windows on every floor allow for an abundance of natural light to flow throughout the home. Double car garage with inside entrance to main floor Den perfect for working from home, Laundry Room and stairs to unfinished basement. Total 4 Parking. Close To Major Amenities, Golf Courses, Provincial Parks, trails, Top Rated Public/Private Schools, Minutes To Bronte GO Station & The Highway QEW, 403,407. Available December 16. Move in date earlier negotiable. Call this home!! (id:60365)
P/l35 Con 5 Bull Road
Alnwick/haldimand, Ontario
Don't miss out on this wonderful 26 acre opportunity just north of the town of Cobourg! This is a truly unique and pretty piece of property with a gorgeous year round sandy bottomed stream/creek, meandering through the property and all situated in a fantastic location!! Sited on a quiet paved rural road just a short jaunt to town.A number of substantial, mature trees, large pines, Spruce, Cedar and other coniferous species. Close to the Northumberland forest for hiking, horse riding, cross country skiing, ATV'ing, mountain biking, etc! 15 Minutes to the fabulous white sands of Cobourg's Victoria Beach, Cobourg's world class Marina, and the wonderful historic downtown with it's lovely restaurants and Cafe's. 13 min's to Northumberland hospital and just ten minutes to town and shopping. Local wineries, Farmer's Markets? Yes, there are those too. Or maybe you'll just want to hang out in your own private park like setting? Maybe go fishing in your stream? Or a hike in your own backyard forest, taking in all the landscape has to offer! It's a perfect spot for the nature enthusiast, or someone who just enjoys some serenity and peace! All this just ten minutes to the 401 and an hour to Toronto! Buyer is responsible for determining all building permit availability on the property. Property is currently under (CLTIP) Conservation Land Tax Incentive Program, providing very low taxes. Participation in the CLTIP is voluntary landowners can choose to remove themselves from the program for the taxation year in which they received permits to build. (id:60365)
7 - 78 Fifth Street S
Toronto, Ontario
Welcome to 78 Fifth Street Unit 7 in the vibrant and desirable South Etobicoke community! This spacious and private 3-bedroom apartment offers exceptional comfort, convenience, and value in a family-friendly multiplex setting just steps from Lake Ontario. Nestled in a charming low- rise building, this bright and well-maintained unit features a functional layout with adequate living space. The apartment includes three well-proportioned bedrooms, ideal for families, roommates, or those working from home. The living area is open and inviting, perfect for relaxing. The kitchen comes equipped with essential appliances and ample cabinetry for all your culinary needs. Additional highlights include a 3-piece bathroom, windows providing natural light, and coin-operated laundry conveniently located on the same level. With radiant gas heating, municipal water, this home checks all the boxes for comfortable living. Ideally located just minutes from the lake, parks, bike paths, local cafes, grocery stores, and transit, including easy access to the TTC and GO Train, this property offers a great lifestyle. Don't miss your opportunity to call this beautiful apartment your next home. is only $2,500 plus hydro. Price is only $2,500 plus hydro. (id:60365)
100 Fiddleneck Crescent
Brampton, Ontario
Step into a beautifully finished basement featuring stylish and durable laminate flooring that adds both warmth and modern appeal. This spacious lower level offers a versatile layout, perfect for a cozy family room, home gym, office, or entertainment area-ideal for relaxing or hosting guests. Located in a prime and family-friendly neighborhood, this home is just minutes from schools, parks, shopping centers, restaurants, and public transit. With easy access to major highways, commuting is a breeze while still enjoying the comfort of a quiet, well-established community. Whether you're looking for functional space or a touch of luxury in the lower level, this basement delivers both comfort and convenience in an unbeatable location. (id:60365)

