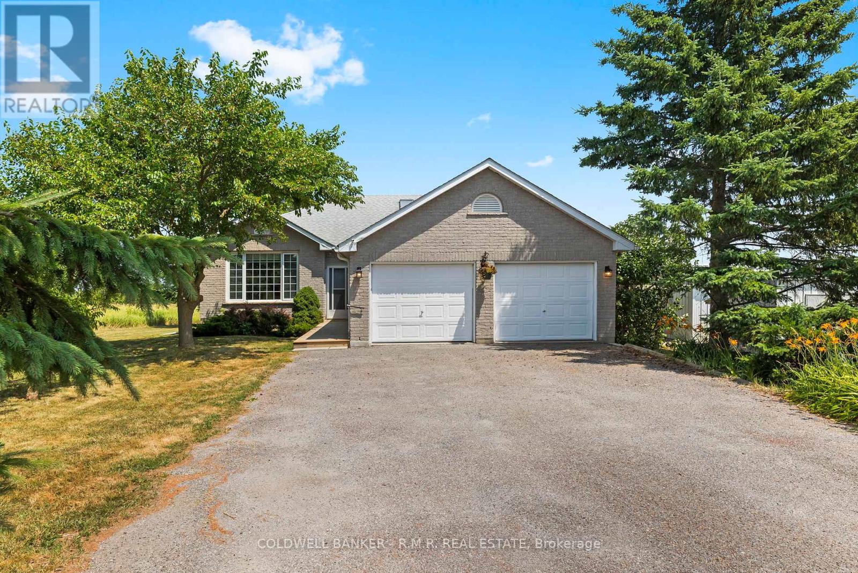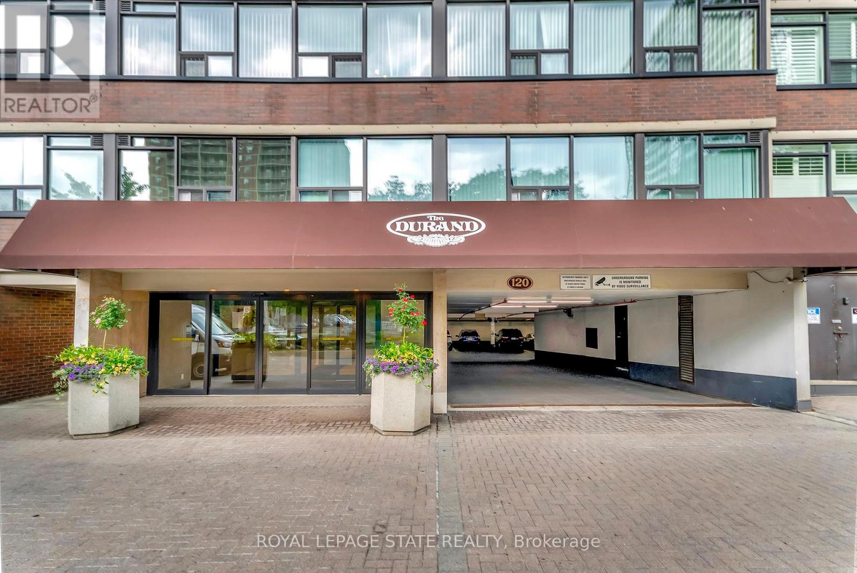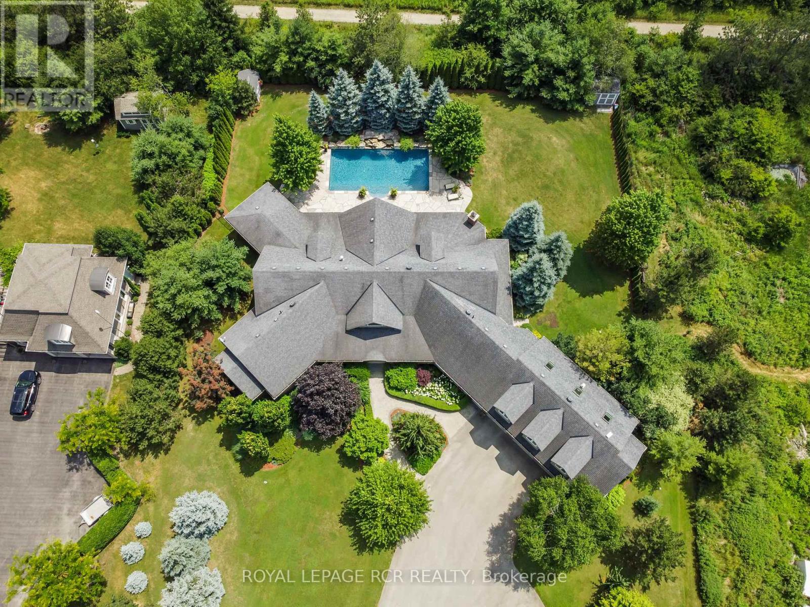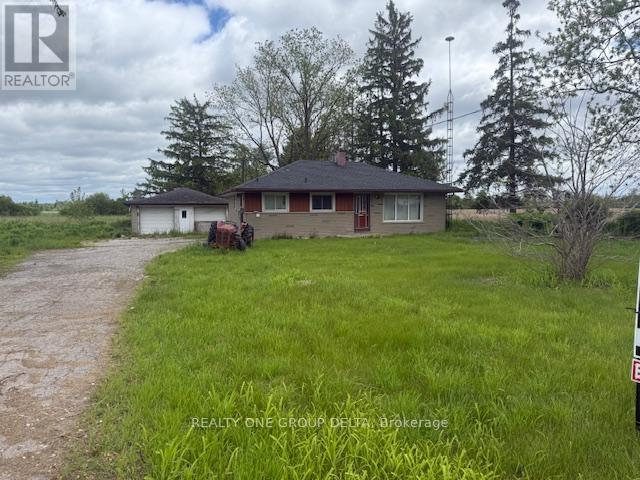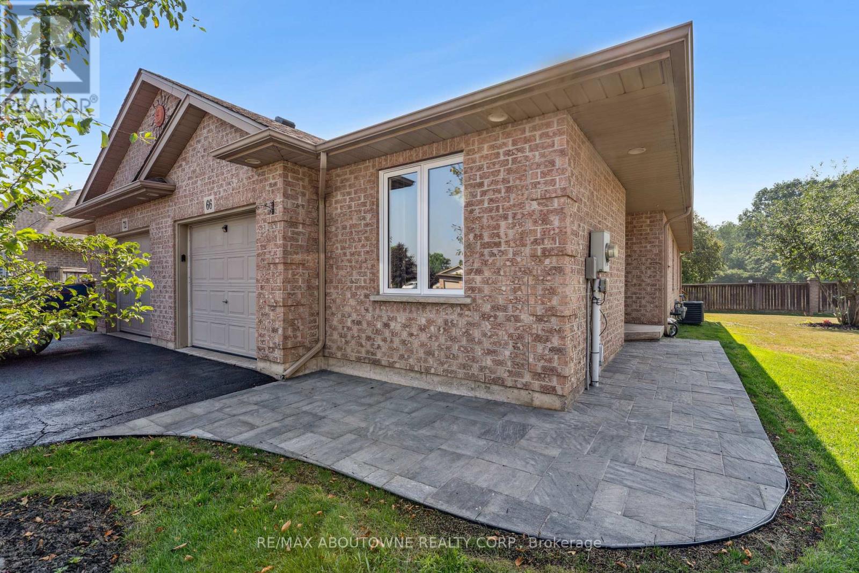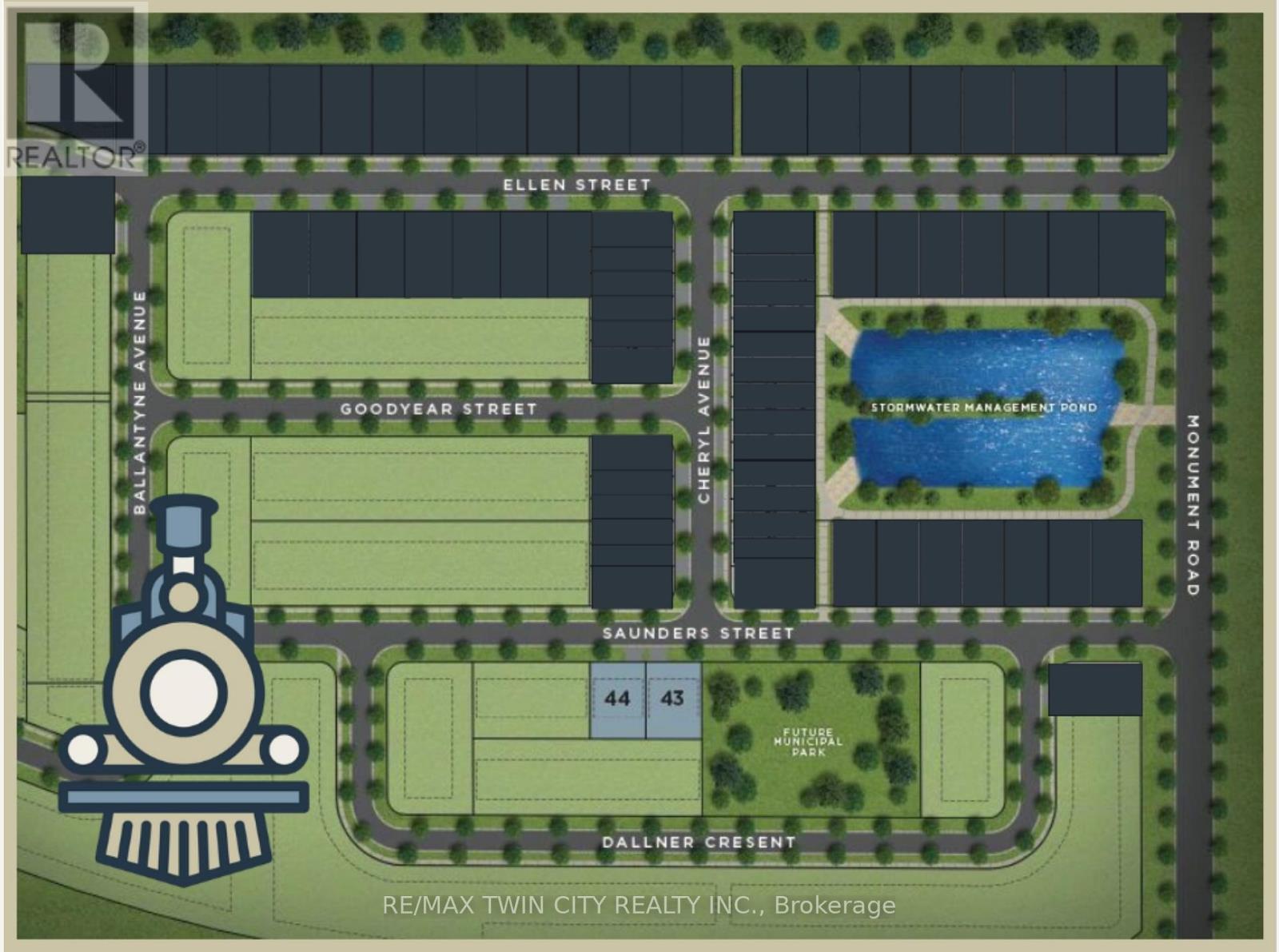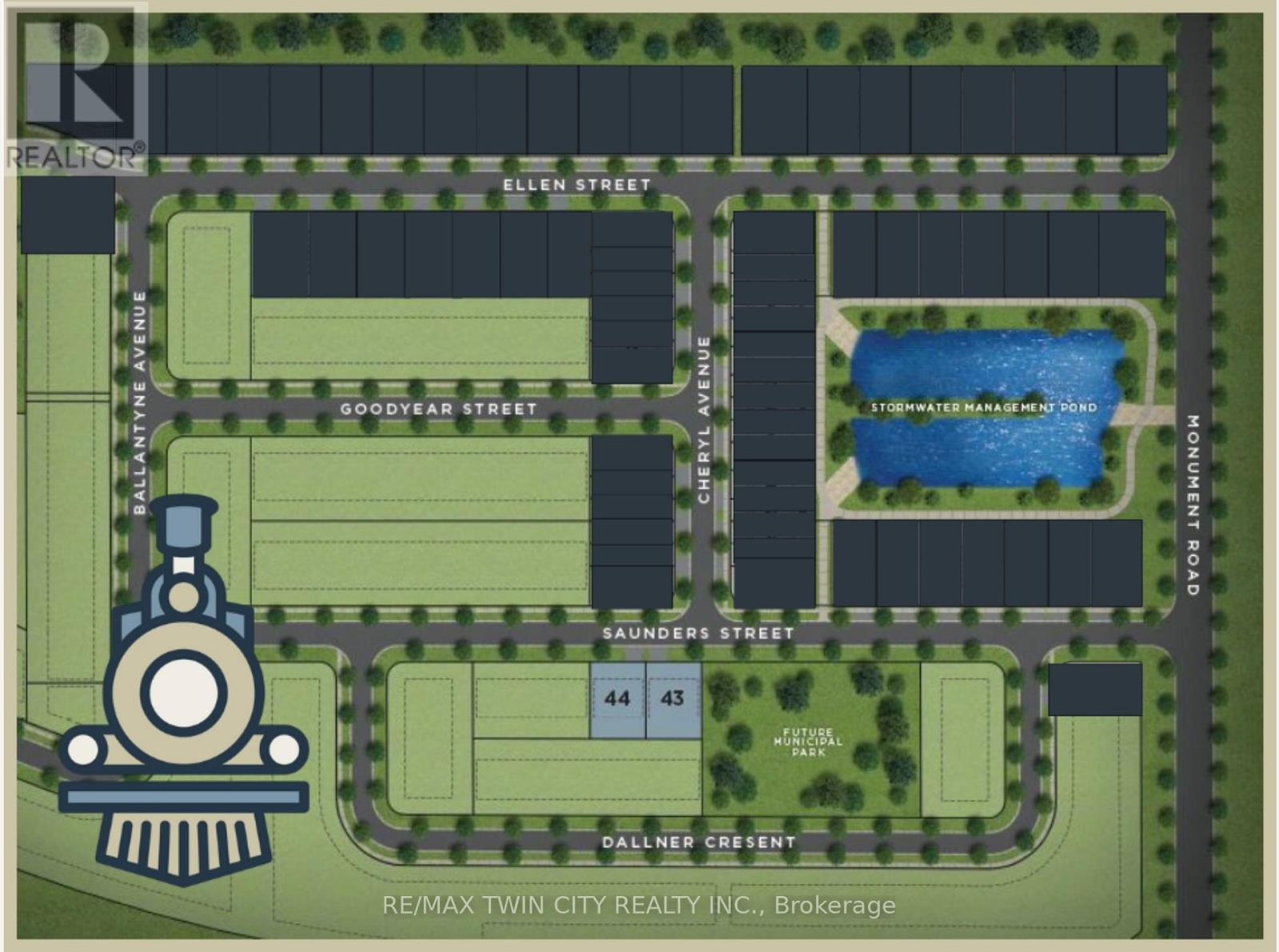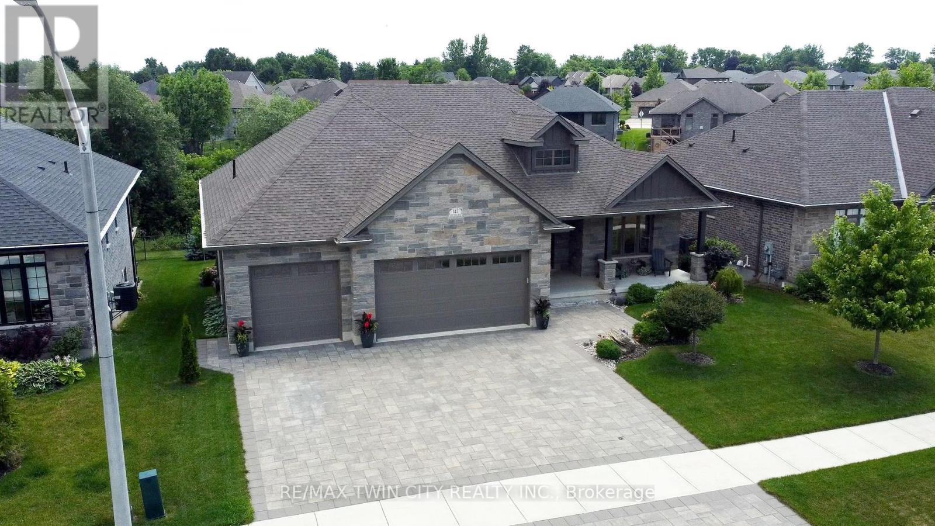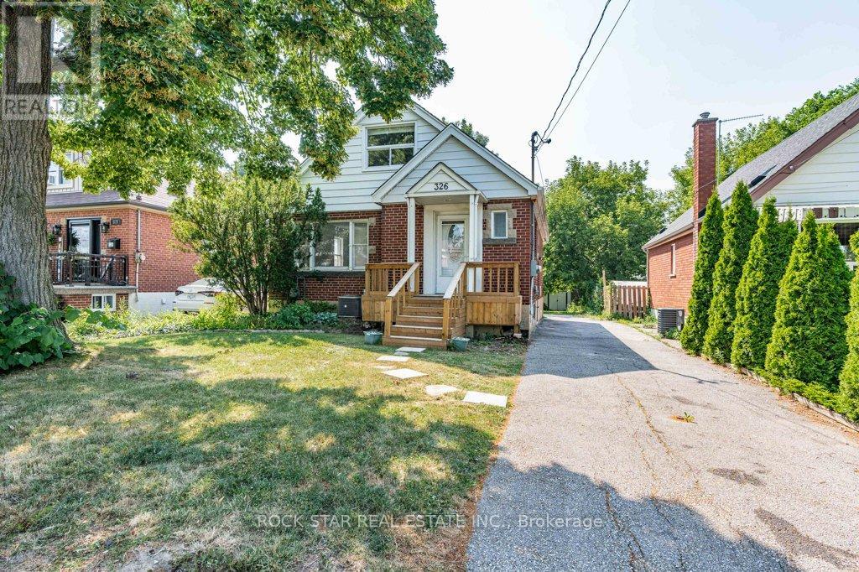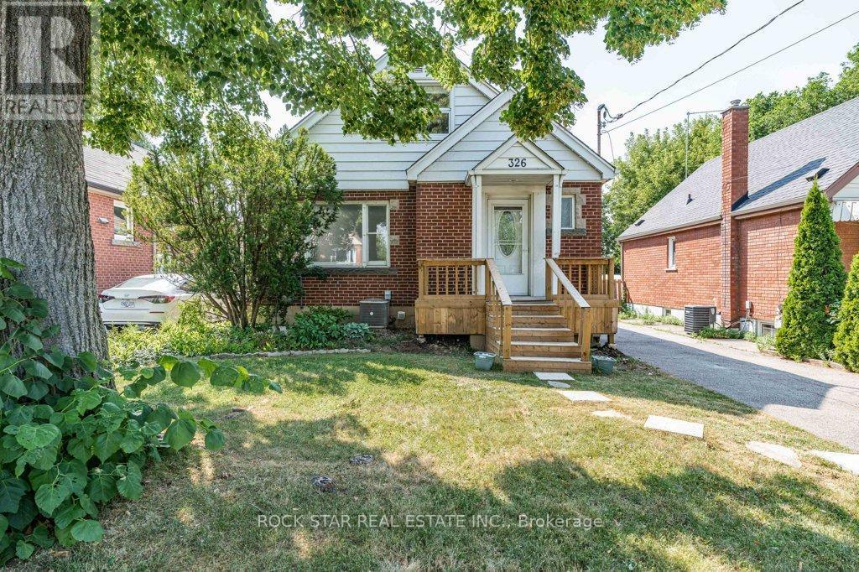550 Angeline Street N
Kawartha Lakes, Ontario
Welcome to 550 Angeline St N in beautiful Kawartha Lakesjust minutes from downtown Lindsay, where peaceful country living meets everyday convenience. Set on a scenic 1-acre lot with open views in every direction, this lovingly maintained bungalow offers the ideal combination of space, functionality, and modern updates. The main floor features 3 bedrooms, including a primary suite with a private 3-piece ensuite, a 3-piece main bath, and beautiful hardwood flooring. Enjoy cozy evenings by the wood-burning fireplace in the main living area. From the dining room, garden doors lead to a large deck and pergola, offering the perfect setting for outdoor dining or sunset entertaining. The finished lower level adds versatility as more living space or an in-law suite with a full kitchen, living/recreation room, 2 additional bedrooms, a 3-piece bathroom, and a separate entrance created by a removable door and wall at the top of the stairs, ideal for multi-generational living. This home has seen significant updates in 2025, including professional painting throughout, electrical switches and outlets professionally upgraded, and major investment in the utility room. Several windows were replaced in 2024, and a Kohler whole-home generator adds year-round peace of mind. The attached 2-car garage offers direct entry to the home and yard. Bonus features include two sheds, one of which is uniquely designed as an observatory with a retractable roof, a dream for stargazers or hobbyists. Outdoor enthusiasts will love being just minutes from Ken Reid Conservation Area, a year-round destination featuring 110 hectares of diverse landscapes, a network of 12 trails, playground, picnic areas, group camping, and a designated off-leash dog park. Close to schools, churches, shopping, the Lindsay Farmers Market, and a revitalized downtown, this property offers country space without sacrificing convenience. A rare find for those seeking flexibility, function, and stunning views! (id:60365)
1401 - 120 Duke Street
Hamilton, Ontario
Discover urban living at The Durand. This bright, spacious 2 bedroom plus den, 1.5 bathroom unit offers the convenience of in suite laundry and access to many wonderful building amenities. Updated eat in kitchen features white cabinetry, ample counter space, appliances and pantry. Also features a separate dining area open to the bright living room and den. Residents enjoy exclusive access to an indoor pool, hot tub, sauna, fitness room, library, ample covered visitor parking and community outdoor spaces complete with BBQs for entertaining. The neighbourhood boasts excellent walkability steps away from shops, restaurants & proximity to St. Joseph's hospital. Close to Durand Park offering green space and a playground & the Bruce Trail is easily accessible. Commuting is a breeze with quick access to the Hamilton GO station& easy access to major highways. Enjoy the exclusive use underground parking space. (id:60365)
9727 Dundas Street E
Erin, Ontario
Welcome to your own private paradise just outside of Erin - where luxury, lifestyle, and location converge. This exquisite executive bungalow offers approximately 8,000 sq ft of total finished living space, blending comfort, elegance, and thoughtful design, both inside and out. Set on a beautifully landscaped lot just over an acre, the property is fully fenced and equipped with an in-ground sprinkler system. The backyard is a true oasis for relaxation and entertainment. Dive into the saltwater pool with a cascading waterfall, unwind in the covered hot tub, or host gatherings under the covered porch featuring cedar ceilings, outdoor speakers, a TV, and a wood-burning fireplace for cozy evenings. This outdoor space feels like your private resort, perfect for summer parties or tranquil morning coffees amid lush gardens. Inside, the main floor spans 3,500 sqft with soaring cathedral ceilings in the stunning great room. Durable bamboo flooring and a double-sided fireplace enhance the home's heart, while the eat-in chef-inspired kitchen, updated in 2022, boasts high-end appliances and ample prep space, ideal for daily meals or entertaining. Three generous bedrooms on the main level each offer their own ensuite bathrooms, including the luxurious primary suite with heated floors in both the ensuite and shoe room, a soaker tub beside a fireplace feature, and a walkout to the hot tub. A versatile 1,000 sqft loft above the oversized 3-car garage serves as guest space or a home studio, complete with a three piece bathroom with heated floors. The finished lower level adds approximately 3,500 sqft of living space, featuring heated floors, two bedrooms, two full baths, and a full kitchen. With smart technology and premium finishes, this home is not just a residence; it's a lifestyle. Close to schools, shopping, dining, equestrian centres, golf, and the nearby Elora Cataract Trail, it offers everything you need for a luxurious life. (id:60365)
7121 Highway 124 Road S
Guelph/eramosa, Ontario
Prime Location! 2 Acre Land Detached Home! 3-bedroom Bungalow, 1.5-bathroom home is set on a sprawling aprox 2-acre Sub Prime Land property, just minutes from Guelph and Highway 401. Please review 2 Addendum Attachments .Use for small home office/business, Hobby farm, (Live Stock) it offers ample space for parking. Additional features include Gas furnace, water softener. Owned HWT, Don't miss this excellent opportunity! Current taken photos are on MLS. (id:60365)
116 Stonecroft Way
Wilmot, Ontario
Discover the allure of 116 Stonecroft Way, a beautifully appointed brick bungalow in Stonecroft, New Hamburg's esteemed adult lifestyle community. This home offers the best of both worlds: exceptional privacy on a large, mature lot, combined with immediate access to the community's impressive amenities. Step inside to an inviting open-concept living and dining area, adorned with gleaming hardwood floors. The main level provides convenience with 2 bedrooms and a versatile den. The kitchen, open to the dinette and partially to the living area, features a walk-out to a spacious covered deck with gas BBQ line, ideal for outdoor enjoyment. The finished lower level significantly expands your living space, boasting a generous rec room with a gas fireplace and a 3-piece bath, complete with a walk-out to a lower-level patio. There's also abundant unfinished space, perfect for an additional bedroom or hobby area. This home comes loaded with upgrades, including vaulted ceilings, large bright windows, pot lights, crown moldings, updated insulation, and newer mechanicals and quality roof. As part of this private condominium community, you'll be steps away from the 18,000 sq. ft. recreation centre, offering an indoor pool, fitness room, tennis courts, and 5 km of walking trails. Enjoy quick access to KW, the 401, Stratford, and all major amenities, health care facilities and Theatre and cultural offerings of the area. This exceptional property truly has it all! (id:60365)
66 Bridgewater Court
Welland, Ontario
Nestled on a quiet court in an exclusive neighborhood, backing on to parkland, this beautifully updated semi-detached home sits on a rare, oversized pie-shaped lot measuring an impressive 75 feet wide at the rear offering exceptional privacy and space. Step inside to discover approximately 1,200 square feet of thoughtfully renovated living space featuring top-quality finishes throughout. The main floor offers convenient inside access from the garage to a bright laundry room, complete with a new washer and dryer. The 2023 kitchen renovation shines with a charming farmhouse sink, sleek new appliances, and stylish cabinetry. Freshly painted and boasting new flooring throughout, this home also includes modern upgrades such as a Nest thermostat, 2022 asphalt shingles and A/C, 2023 energy-efficient windows with a Lifetime Transferable Warranty, and a brand new furnace installed in 2025. The basement includes a rough-in for a future bathroom, offering added potential for customization. Located just minutes from shopping, parks, transit, and major highways, this home blends tranquility with convenience. Please complete Disclosure in Supplements. Floor plan & survey in Supplements. (id:60365)
143 Saunders Street
North Perth, Ontario
Residential Lot Available! A rare opportunity to own one of the last two remaining lots from a completely sold-out phase in Atwood, just minutes from Listowel. This 65 x 90 property offers the flexibility to build a two-storey home or a bungalow with a double-car garage the choice is yours! Design and create your dream home, or collaborate with one of our trusted builders to bring your vision to life. The neighbourhood features a charming mix of newly built bungalows, detached homes, and townhomes, offering a welcoming small-town atmosphere with modern conveniences. Municipal services (sanitary and water) along with utilities (hydro, gas, and telecommunications) are already brought to the lot line and stubbed, ready for connection. The buyer will be responsible for extending these services into the lot and home. (id:60365)
147 Saunders Street
North Perth, Ontario
Residential Lot Available! A rare opportunity to own one of the last two remaining lots from a completely sold-out phase in Atwood, just minutes from Listowel. This 65 x 90 property offers the flexibility to build a two-storey home or a bungalow with a double-car garage the choice is yours! Design and create your dream home, or collaborate with one of our trusted builders to bring your vision to life. The neighbourhood features a charming mix of newly built bungalows, detached homes, and townhomes, offering a welcoming small-town atmosphere with modern conveniences. Municipal services (sanitary and water) along with utilities (hydro, gas, and telecommunications) are already brought to the lot line and stubbed, ready for connection. The buyer will be responsible for extending these services into the lot and home. (id:60365)
94 Centre Street
Niagara-On-The-Lake, Ontario
Charming 2-bedroom Craftsman bungalow on a desirable corner lot just three blocks from Queen Street in the heart of Old Town Niagara-on-the-Lake. This beautifully maintained home sits on a mature ravine lot and combines a rare blend of character and potential. Featuring original pine hardwood floors, custom cherry wood wainscoting, and a bright eat-in kitchen, the home is filled with warmth and natural light. A standout feature is the detached double car garage, complete with a full loft and electrical service, ideal for a studio, workshop, or future guest suite. Take advantage of a walkable lifestyle with nearby shops, restaurants, the Shaw Festival Theatre, parks, and waterfront paths. Whether you're looking for a full-time residence, weekend retreat, or investment opportunity, 94 Centre Street provides timeless charm in one of Niagara's most sought-after neighbourhoods. (id:60365)
147 Robin Ridge Drive
Central Elgin, Ontario
Welcome to your dream home located on the prestigious Robin Ridge Drive, Belmont's most desirable street! This exceptional Kerr-built ranch bungalow offers nearly 3,700 sq ft of beautifully designed living space, backing onto breathtaking views with *no rear neighbours*. Just minutes from London and Highway 401, this location perfectly balances small-town charm with city convenience. Step inside to discover a bright, open-concept layout that's ideal for both everyday living and entertaining all your friends and family. The gourmet kitchen is straight out of a dream complete with granite countertops, custom cabinetry, and high-end finishes. It opens to a spacious and sun-filled living room with a cozy gas fireplace and a walkout to a private deck overlooking natural surroundings, where you can soak in the stunning vistas while grilling dinner using the convenient gas BBQ hookup. The main level boasts 3 generous bedrooms, including a luxurious ensuite featuring heated floors, plus a large 4-piece washroom. The lower walkout level is equally impressive, offering 2 more large bedrooms (including another luxury ensuite with heated floors), a huge family room, and tons of storage space. Step outside to your professionally landscaped private backyard patio oasis, perfect for relaxing or hosting gatherings while soaking in all that nature has to offer. Upgraded throughout, this home is ideal for multi-generational living, and also includes elegant transom windows, upgraded doors, custom blinds, and ambient vanity and valance lighting for that extra touch of luxury. With a massive 3-car garage and top-to-bottom attention to detail, this one-of-a-kind home is sure to impress. Don't miss your chance book your private showing today! (id:60365)
326 East 19th Street
Hamilton, Ontario
An exceptional investment opportunity awaits at 326 East 19th Street, located in a desirable, family-oriented pocket of Hamilton Mountain. This legally converted duplex was professionally updated in 2021 and offers both strong income potential and long-term value. The main (upper) unit spans the 1.5-storey layout and features a spacious, family-friendly design with four bedrooms and one full bathroom. Larger than your typical bungalow upper unit, it boasts a bright open-concept living area, an upgraded kitchen, stylish finishes throughout, and in-unit laundry for added convenience. The basement unit is fully self-contained and includes two bedrooms, one bathroom, a functional living and kitchen space, and its own private laundry. Both units have been meticulously maintained and are fully turnkey, making this an ideal option for investors or owner-occupants looking to live in one unit and rent the other. Best of all, the property is currently vacant, giving you the flexibility to set your own rents or move in right away without the hassle of tenant negotiations or turnover delays. The property generates over $50,000 in annual rental income and cash flows close to $1,000 per month. Set on a quiet residential street, the home offers easy access to public transit, shopping, and schools. Its also conveniently located near Juravinski Hospital, Mohawk College, and The LINC. With updated mechanicals and finishes throughout, future maintenance is minimal, allowing for a truly hands-off investment. Whether you're adding to your investment portfolio or purchasing your first income-generating property, 326 East 19th Street offers a rare combination of location, layout, and reliable cash flow. (id:60365)
326 East 19th Street
Hamilton, Ontario
An exceptional investment opportunity awaits at 326 East 19th Street, located in a desirable, family-oriented pocket of Hamilton Mountain. This legally converted duplex was professionally updated in 2021 and offers both strong income potential and long-term value. The main (upper) unit spans the 1.5-storey layout and features a spacious, family-friendly design with four bedrooms and one full bathroom. Larger than your typical bungalow upper unit, it boasts a bright open-concept living area, an upgraded kitchen, stylish finishes throughout, and in-unit laundry for added convenience. The basement unit is fully self-contained and includes two bedrooms, one bathroom, a functional living and kitchen space, and its own private laundry. Both units have been meticulously maintained and are fully turnkey, making this an ideal option for investors or owner-occupants looking to live in one unit and rent the other. Best of all, the property is currently vacant, giving you the flexibility to set your own rents or move in right away without the hassle of tenant negotiations or turnover delays. The property generates over $50,000 in annual rental income and cash flows close to $1,000 per month. Set on a quiet residential street, the home offers easy access to public transit, shopping, and schools. Its also conveniently located near Juravinski Hospital, Mohawk College, and The LINC. With updated mechanicals and finishes throughout, future maintenance is minimal, allowing for a truly hands-off investment. Whether you're adding to your investment portfolio or purchasing your first income-generating property, 326 East 19th Street offers a rare combination of location, layout, and reliable cash flow. (id:60365)

