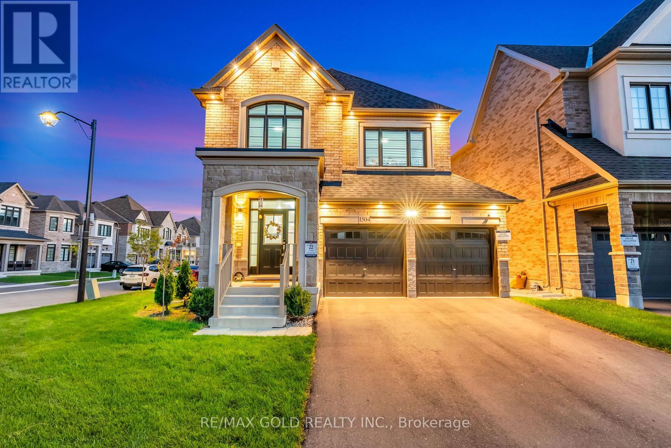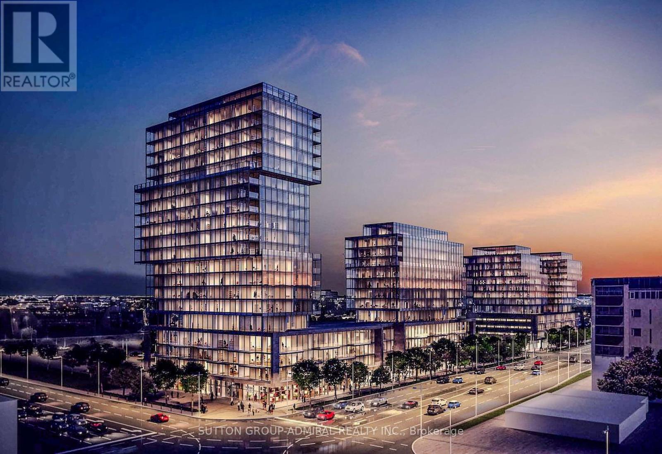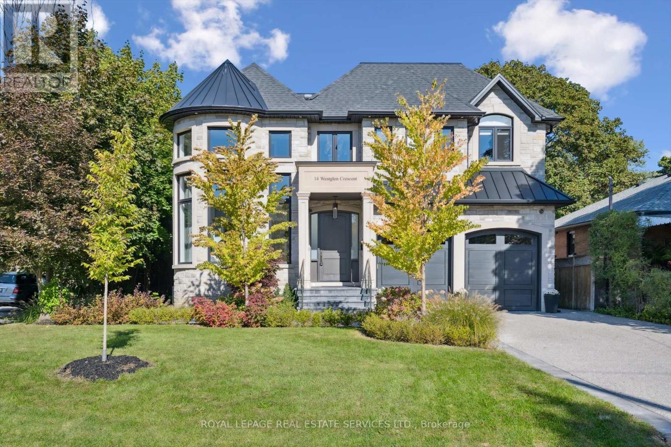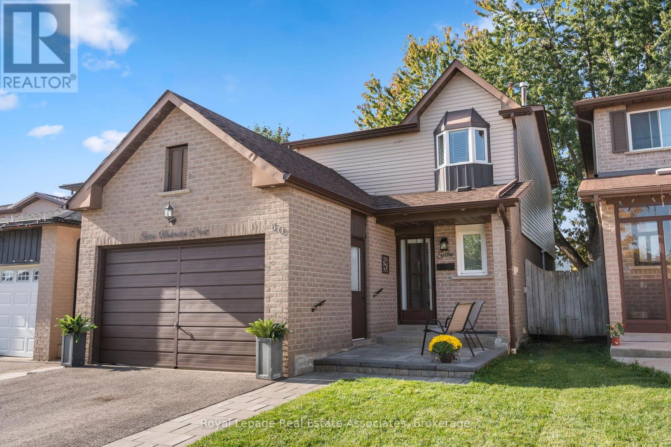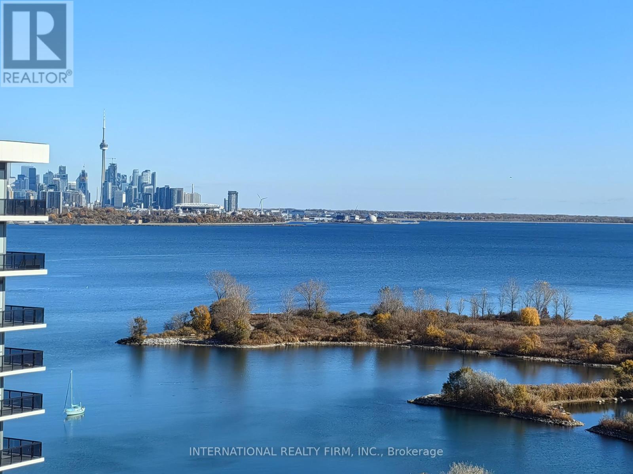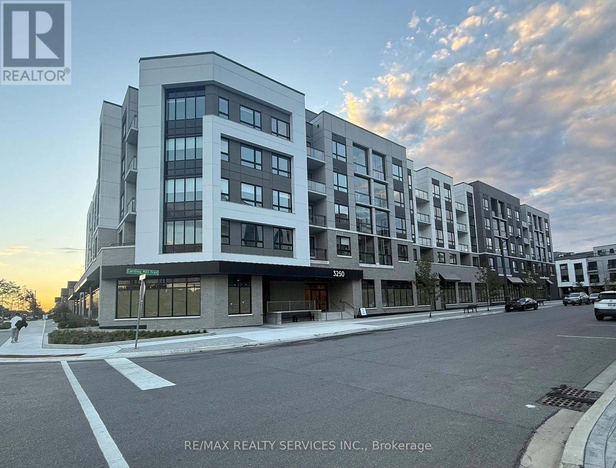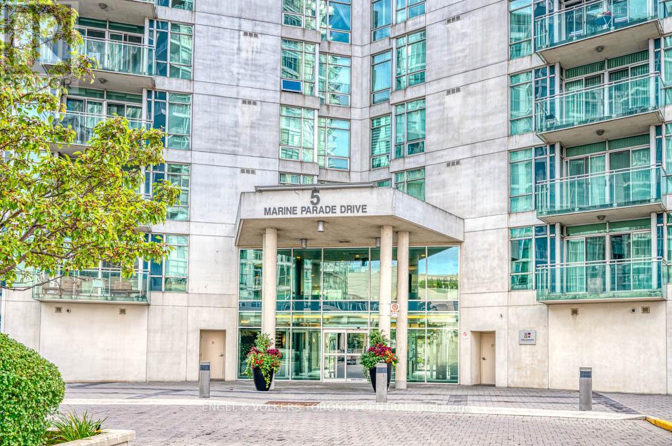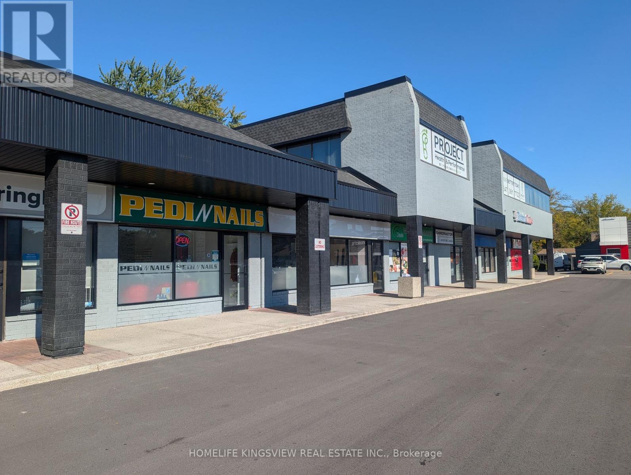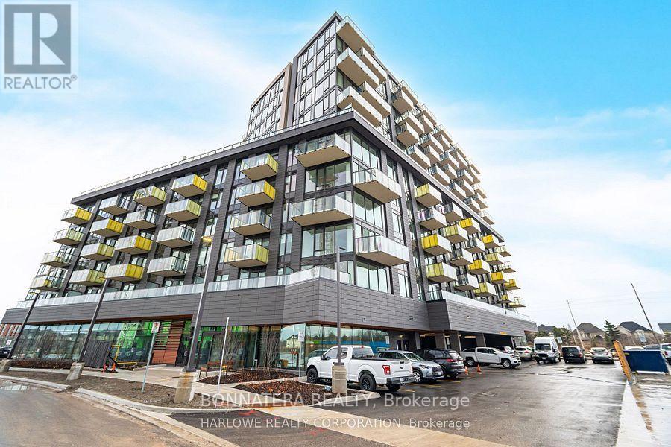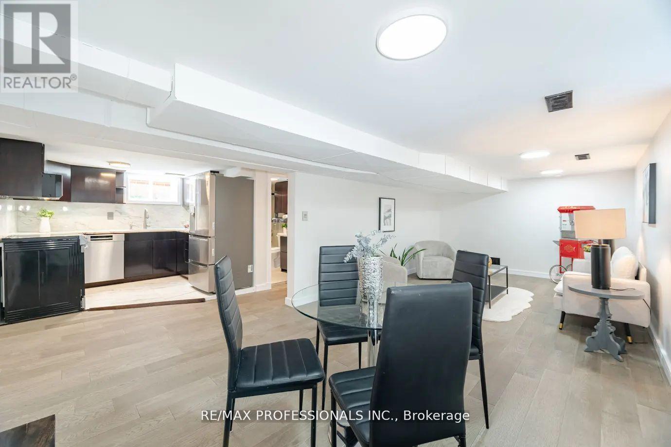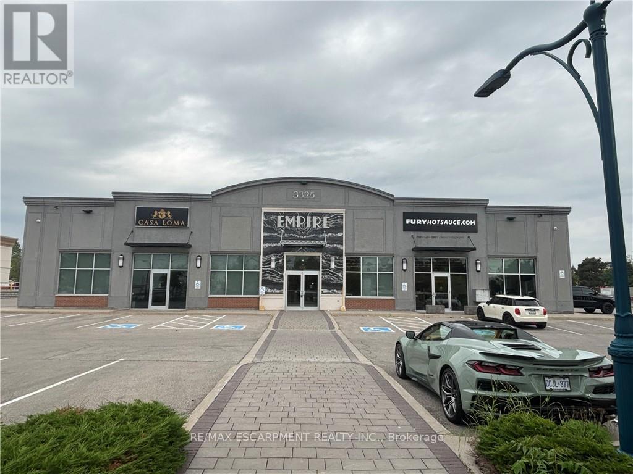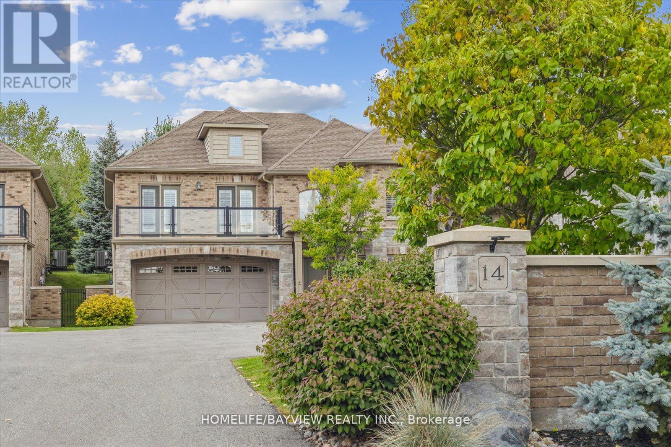1504 Kitchen Court
Milton, Ontario
Luxury living in Milton! Stunning 4-Bedroom Corner Lot Home With No Sidewalk & Carpet-Free Living. 9-Ft Smooth Ceilings On Main, 8 Doors, Rich Hardwood Floors & Premium Trim Throughout. Chefs Kitchen With Quartz Counters, S/S Appliances, Premium Cabinets, Backsplash & Canopy Hood. Spacious Family & Dining Rooms Perfect For Entertaining. Primary Suite Features Tray Ceiling, Custom Walk-In Closet & Spa-Like Ensuite W/Glass Shower, Tub & Double Sinks. All Bedrooms Offer Custom Closets & California Shutters. Partially Finished Basement W/Full Bath, 2 Egress Windows & Cold Room. Generous Backyard Ideal For Family Fun & BBQs. Approx. $140K In Upgrades. A True Showstopper In One Of Milton's Most Desirable Neighbourhoods. Come Visit the home before it's gone! (id:60365)
225 - 1007 The Queensway
Toronto, Ontario
Welcome to 1007 The Queensway where contemporary design meets urban convenience. This spacious one bedroom plus den, two bathroom suite offers 10-foot ceilings and a modern open-concept layout that perfectly balances style and functionality. One parking spot and one locker is included. The kitchen features sleek cabinetry, quartz countertops, stainless steel appliances, and ample counter space for everyday living. The bright living and dining area is complemented by floor-to-ceiling windows that fill the space with natural light, creating a comfortable and inviting atmosphere.The primary bedroom includes a large closet and a private ensuite, while the den provides the perfect space for a home office or guest area. Both bathrooms are finished with modern fixtures and clean, contemporary design. Residents enjoy access to exceptional building amenities, including a fully equipped fitness centre, yoga studio, golf simulator, co-working lounge, party room, pet wash station, and rooftop terrace with BBQ areas offering everything needed for modern city living. Situated in the heart of Etobicoke, the building is surrounded by dining, shopping, and entertainment options, with convenient access to transit, Sherway Gardens, and major highways for effortless commuting. (id:60365)
14 Westglen Crescent
Toronto, Ontario
AS FEATURED ON CTV LIFE CHANNEL'S LISTING LARGE! This exquisite custom-built residence blends modern sophistication with timeless elegance. Built in 2019 and offering approx. 3,700 SF above grade plus a fully finished lower level, this exceptional Glen Park home showcases meticulous craftsmanship, refined finishes, and thoughtful design at every turn. The brick and stone exterior opens to a grand, light-filled interior with engineered hardwood floors, intricate millwork, custom-matched vents, and striking architectural details. The impressive foyer features a remote-lowering chandelier, white oak floating stairs with pin lighting, feature wall with sconces, and skylight with mood lighting. The round double-height living room welcomes an abundance of natural light while the formal dining room boasts an elegant ceiling design and pot lighting. A private office with custom built-ins and a live-edge desk combines beauty and function. At the heart of the home lies a chef's kitchen with custom cut quartzite waterfall island, counters, and backsplash, GE Monogram appliances, Bosch Wi-Fi coffee station, pot filler, and a concealed prep kitchen with swing door. The adjoining family room invites connection with its waffle ceiling, gas fireplace, and built-in display cabinetry. Upstairs, the luxurious primary suite offers a tray ceiling, two-sided fireplace, extensive built-ins, walk-in closet and a private balcony overlooking the mature backyard. The spa-inspired ensuite features a freestanding air tub, double vanity with make-up centre, and glass shower with rain head and body jets. A junior suite with balcony and ensuite complements two additional bedrooms joined by a heated-floor Jack-and-Jill bath. The fully finished lower level impresses with radiant in-floor heating, a tiered theatre with KEF speakers and BenQ projector, vibrant red quartz wet bar, office/craft room, gym, and walk-up to the beautifully landscaped backyard with stone patio, glass panels, and BBQ hookup. (id:60365)
60 Newbridge Crescent
Brampton, Ontario
Welcome to 60 Newbridge Crescent, Brampton! Nested on a quiet family-friendly crescent, this home has so much to offer. The exterior features a newly paved driveway and stone work, and an attached single-car garage. Inside, enjoy a bright, functional layout. The kitchen has custom built in cabinetry and an eat-in area, providing space for the whole family. Moving into the rest of the home, the open-concept living and dining space are perfect for entertaining, with large windows and walkout access opening up to your large backyard space with a deck off the back of the home. Finishing off the main floor their is a recently renovated powder room. Upstairs, you'll find 3 spacious bedrooms and the second washroom. The finished basement gives you addition space such as, a bonus family room, office or play area, plus a dedicated laundry room. Located minutes from highways 410 and 407, schools, parks, and shopping, this home combines comfort and convenience in a desirable Brampton neighbourhood. A perfect choice for first-time buyers or growing families! (id:60365)
1608 - 33 Shore Breeze Drive
Toronto, Ontario
Attention First Time Buyer! Modern 1+1 Bedroom Unit Featuring Floor-To-Ceiling Windows With Breathtaking Views Of Lake Ontario And The Toronto Skyline; Open-Concept Layout With Sleek Kitchen, Quartz Countertops, S/S Appliances, And A Functional Island For Dining Or Entertaining; Spacious Den Ideal For Home Office Or Guest Space; Private Balcony With Unobstructed North-East Exposure. Well-Managed Building With Premium Amenities: Gym, Pool, Concierge, Party Room & More. Steps To Waterfront Trails, Parks, Restaurants, And Public Transit. Easy Access To Downtown Via Gardiner Expressway Or GO Station. Perfect For Professionals, First-Time Buyers, Or Investors Seeking Luxury And Lifestyle By The Lake. (id:60365)
236 - 3250 Carding Mill Trail
Oakville, Ontario
Step into this stunning brand-new, never-lived-in 2-bedroom, 2-bathroom condo in one of Oakvilles most desirable neighborhoods. **This thoughtfully designed suite combines contemporary elegance with everyday functionality. The open-concept layout welcomes abundant natural light, featuring a modern kitchen complete with stainless steel appliances, quartz countertops, and custom cabinetry**The primary bedroom includes a stylish ensuite with a glass shower, while the second bedroom offers flexibility for guests, family, or a home office. Enjoy in-suite laundry with a brand-new washer and dryer, and unwind on your private balcony-a perfect spot for your morning coffee or evening relaxation.Residents will appreciate the buildings exceptional amenities, including a state-of-the-art fitness centre, 24-hour concierge, party room, and lounge. **The suite also comes with one underground parking space, a locker, and convenient access to all essentials.Located minutes from Sixteen Mile Sports Complex, parks, top-rated schools, shopping, dining, and major highways, this home delivers the perfect balance of comfort, convenience, and style. (id:60365)
805 - 5 Marine Parade Drive
Toronto, Ontario
Welcome to Grenadier Landing, a Elegant waterfront condominium residence in the heart of Toronto's Mimico neighbourhood. Developed by Davies Smith Developments and completed in 2003, this well-managed 12-storey building with Prime Waterfront views of Lake Ontario. Unobstructed Panoramic views, from Sunrise to Set, Over 1300 Sq Ft of Open concept, 9' ceilings and 2 very generous sized bedrooms, 2 Full baths and a wrap around balcony. Updated Quartz Kitchen counters. Well managed building with superior amenities - 24-hr concierge, fully equipped gym, party room, games room, theatre, and steps to the waterfront trail, cafes, restaurants, transit, and more! (id:60365)
9 - 1865 Lakeshore Road W
Mississauga, Ontario
PRIME LOCATION in a Crowded Shopping Centre (Clarkson Village Shopping Centre) Being Managed by RioCan! Be Your Own Boss! Seize This Incredible Opportunity Today! This Is Your Chance To Take Over A Well Established Business That Has Been Under A Famous Franchise Name (Pedi N Nails). This Modern, Stylish Beauty Salon Features With 6 Pedicure Chairs, 6 Manicure Tables, 2 Wax Private Rooms. With A Solid Reputation And Loyal Clientele, A Long-term Lease and Affordable Rent In Place, This Business Is The Perfect Foundation For Your Entrepreneurial Success as A Self-Employed. Don't Miss Out On This Rare Opportunity To Start Your Own A Business in A High-demand Area. (id:60365)
907 - 3006 William Cutmore Boulevard
Oakville, Ontario
Fully Furnished, ready to move in 1-bedroom, 1-bathroom suite at Clockwork Condos by Mattamy Homes. Located in Upper Joshua Creek community. Excellent location between Oakville and Mississauga, just 10 minutes from Trafalgar Memorial Hospital and a quick 30-minute drive to downtown Toronto. Fully Furnished by a professional designer. Seamless access to major highways, top-rated schools, scenic parks, vibrant shopping, dining, and reliable public transit. Perfect for couples, young families or professionals seeking an unbeatable location. Fully design upgraded, loaded with stylish enhancements. Featuring a sleek standing shower. 9-foot smooth ceilings and Engineered Vinyl Flooring (SPC) throughout, create an airy, modern vibe, oversized windows flood the space with natural light and an unobstructed beautiful views from the open balcony. Quartz countertops, a chic backsplash, an upgraded island, and premium full-size stainless steel appliances in the kitchen. Mattamy Hub features include mobile integration with Heating & Cooling and Smoke Alarm system, one smart switch included in suite, smart suite door lock, and integrated lobby camera.The prestigious building has exceptional amenities, including 24/7 concierge service, a breathtaking rooftop terrace with stunning views, a state-of-the-art fitness studio, digital mail box, a stylish social lounge and a pet spa. **The Unit comes with a parking and a locker** (id:60365)
Bsmt - 39 Old Oak Road
Toronto, Ontario
Bright lower level, with above-grade windows, offers a luxurious kitchen, spacious livingroom/diningroom and 2 bedrooms. Kitchen with stainless steel appliances; fridge, stove, built-in microwave and large fridge. Each bedroom has a window and closet. Separate entrance for privacy. Recently renovated 4 piece bath. Upgraded glass sliding laundry doors to shared Laundry. Energy-efficient Carrier Infinity HVAC and Rennai systems ensure comfort. Close to transit, Great schools, Humbertown Park and Kingsway College School. Tenant to Pay 40% of Utilities (id:60365)
13 - 3325 Harvester Road
Burlington, Ontario
Great flex space/office for creative, collaborative work. The Empire is a modern, open concept office/flex use building with 18 foot ceilings, beautiful polished floors and tons of natural light. This unit that nice windows for great, natural light, its own kitchenette, washroom and exterior & interior corridor entry door. Turn-key, move-in-ready space plus some great common areas including a terrific rooftop breakout room with kitchen and outdoor patio, elevator and wheelchair accessible washrooms. Conveniently located on Harvester with easy access to public transit, highways, ample parking and separate entrance for ease of access or curbside pick-up. Sublease until October 31, 2027 or do a longer deal with the Landlord. (id:60365)
4 - 14 Reddington Drive
Caledon, Ontario
Gorgeous Luxury 3+1 Bedroom Detached Condo In Exclusive Adult Lifestyle Community of '' Legacy Pines'' In The Heart Of Palgrave! Spacious 2833 SQFT Of Finished Living Space! Luxurious Raised Bungalow With High End Finishes Thru-out With Private Serene Views Of Greenery And Natural Forest! Boasts A 9 Hole Golf Course, Club House, Tennis Courts, And Fitness Centre! Low $450 Maintenance Fee Includes All Exterior Work Such As Snow Removal, Grass Cutting & Landscaping! The Ground Level Boasts Heated Floors, A Home Office/Den W/ Cork Floors & Views Of The Front Yard! Alongside Is An Open Concept Family Room With Pot Lights, & Bright Windows! The Ground Level Also Offers A Generous Size Bedroom With Built-In Cabinets & Pocket Doors, Plus A 3 Pc Bathroom W Glass Shower And A Custom Built Storage Room. The Laundry is on The Ground Floor Or Can Easily Be Moved Back to the Main Floor. This Home Also Boasts A Rare Elevator And Wider Doors To the Primary/ Primary Ensuite For Accessibility! The Foyer Has New Hardwood Stairs with W/Iron Spindles, Wall Wainscotting, & A Double Hall Closet. The Main Level Boasts A Gorgeous Custom Kitchen that Features: A Vaulted Ceiling; Quartz B/I Kitchen Table & Counters, Extended Cabinets; Ceramic Backsplash; Under-Valence Lighting & Top Of The Line Appliances W Sakura Hood Fan! The Bright Open Concept Living Room has 6'' Engineered Hardwood Floors; Vaulted Ceiling; Loaded W/Windows; Gas Fireplace W Mantle; Wainscotting; Custom Blinds & A W/O To A 2 Level Deck W Glass Railing. The Primary Bedroom Has A Coffered Ceiling, Double Closet, A 4Pc Ensuite W /Jacuzzi Tub /Glass Shower, & W/O to the Yard! The large 2nd Bedrm Has A Double Closet & 2 Walkouts to the Terrace! Additional Features Also include: 7'' Baseboards, Gas line To BBQ, Private Stone Patio, Enclosed Dog Run, Large 2 Car Garage, W/Private Driveway. This Home is On A Septic System. Luxury Living At Its Finest! A Rare Find That Won't Last!! (id:60365)

