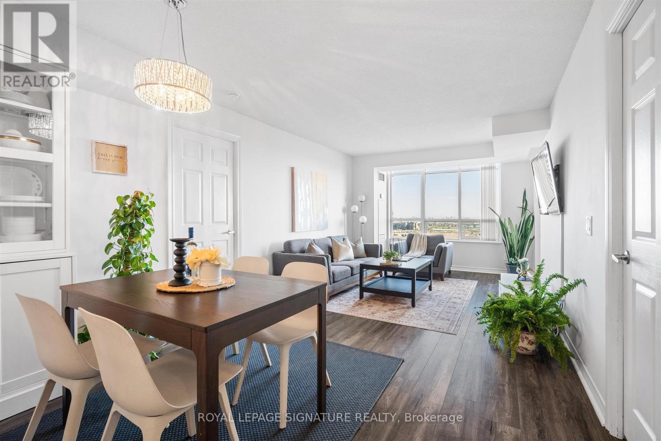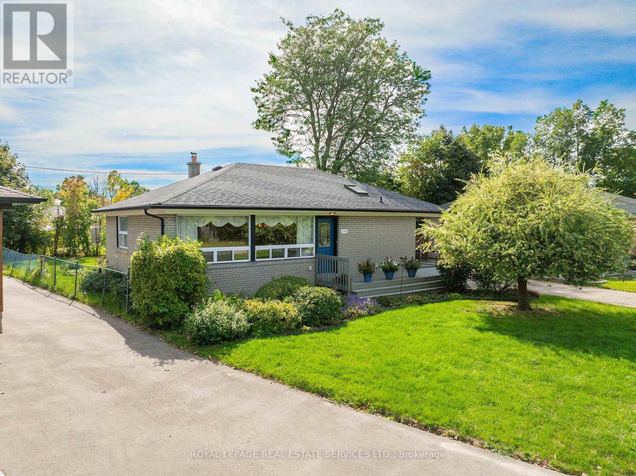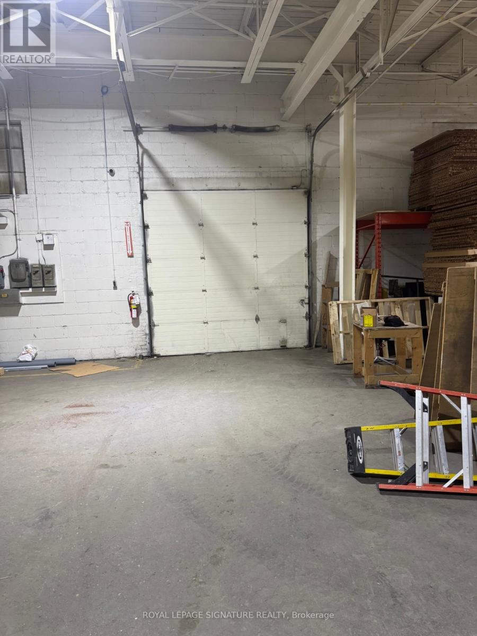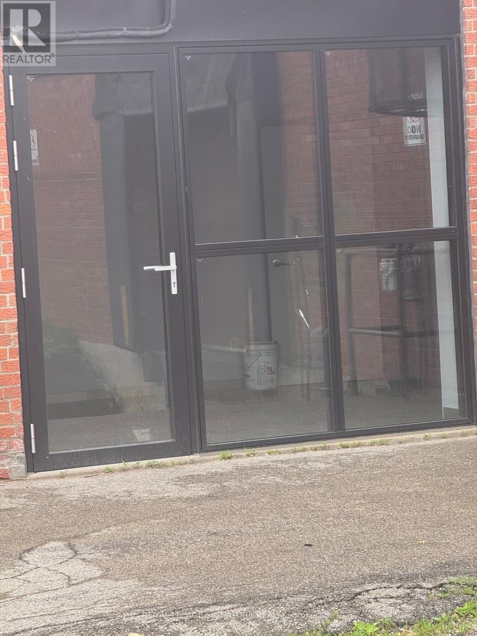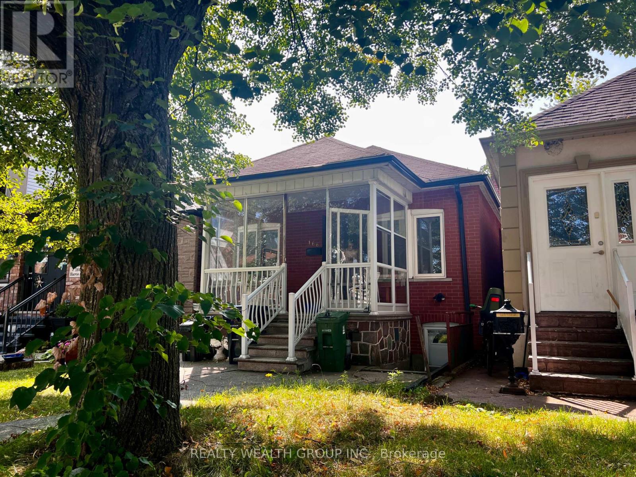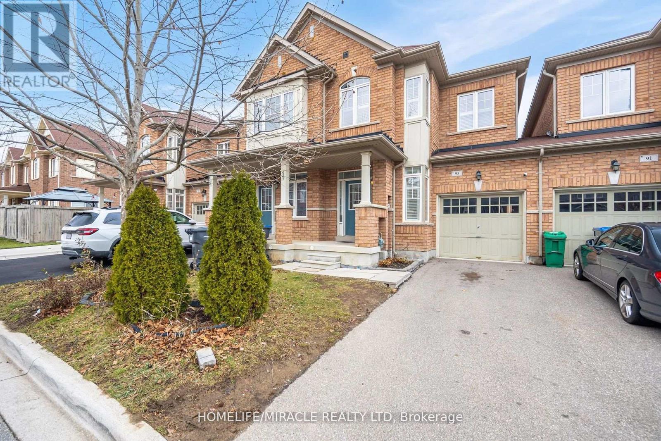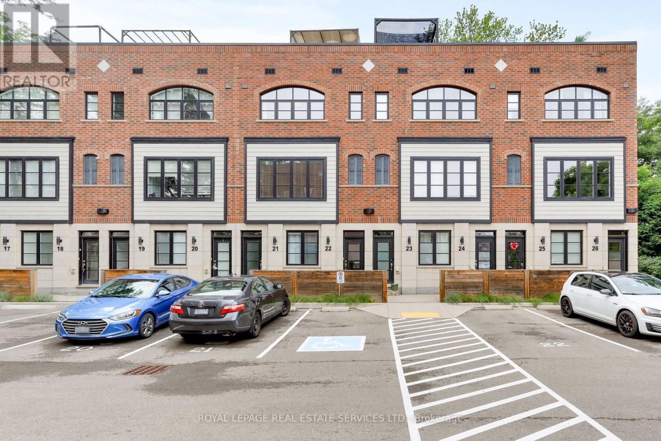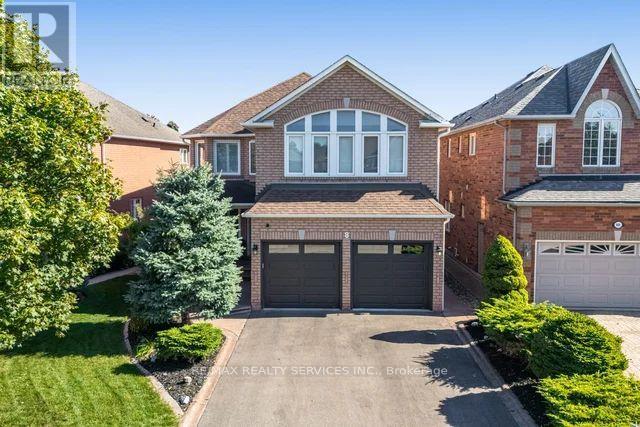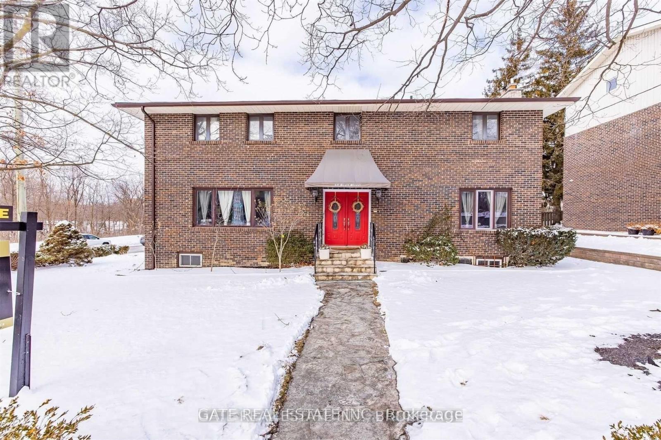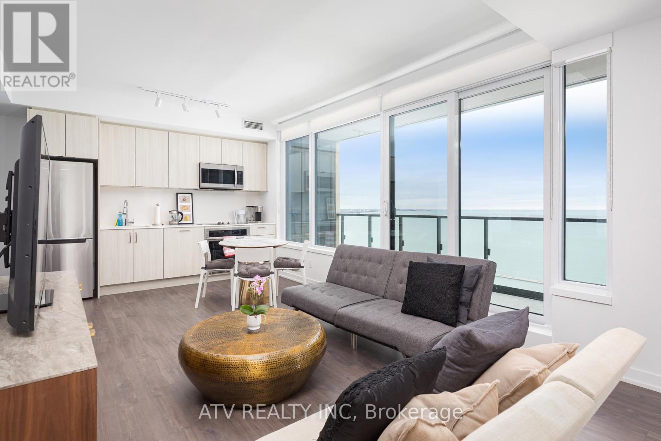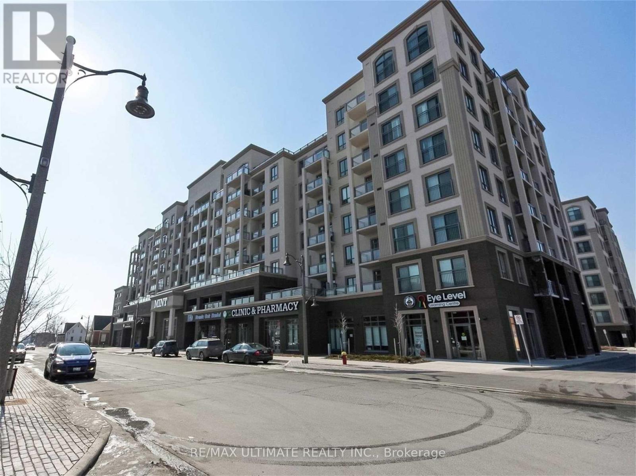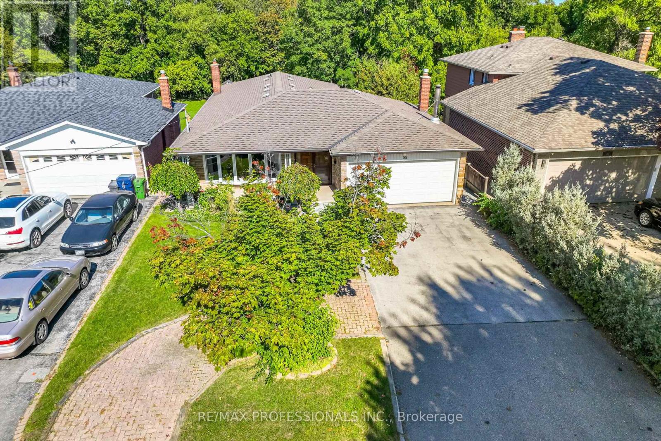2407 - 710 Humberwood Boulevard
Toronto, Ontario
Welcome to the beautiful Mansions of Humberwood! Unit 2407 is a spacious 2-bed, 2-bath suite offers an open-concept layout with an updated modern kitchen featuring an extended stone countertop, flowing seamlessly into the dining and living areas. From your private balcony, enjoy unobstructed city views including the Toronto skyline and the CN Tower! Surrounded by nature yet minutes to everythingHighways 427, 401, & 407, Humber College, Fortinos, Woodbine Racetrack, Great Canadian Casino Toronto, Fantasy Fair, and nearby shoppingthis condo delivers both lifestyle and convenience. The building boasts 24-hour concierge/security and resort-style amenities, making it ideal for end-users or investors seeking value in one of Etobicokes most connected communities. 1 Parking & 1 Locker included! (id:60365)
340 Leonard Street
Caledon, Ontario
Lovingly maintained by the original owners, this solid brick 3-bedroom bungalow is filled with natural light and warmth. The open-concept layout includes a welcoming living and dining area, a kitchen with a skylight, and a full 4-piece bathroom. A spacious unfinished basement offers plenty of opportunity to expand and create additional living space to suit your needs. Well-kept in its original style, the home provides the perfect canvas to update or customize to your taste. Set on a large pool-size lot in a fast-developing neighbourhood, this property offers outstanding potential. Located in the heart of Bolton, this home is close to everything you need. Schools, parks, and community amenities are all nearby, making it ideal for families. Public transit is just a short walk away, offering convenient connections throughout town and to surrounding areas. Local shops, restaurants, and services are within minutes, while highways are easily accessible for commuters. (id:60365)
39a Drummond Street
Toronto, Ontario
VERY CLEAN WAREHOUSE SPACE MINUTES FROM 427/QEW, STEPS TO TTC ONE SHORT BUS RIDE TO BLOOR/ROYAL YORK SUBWAY. FRESHLY UPDATED OFFICE ARE WITH OPEN RECEPTION AREA. (EASILY SEPARATED IF NOT REQUIRED) (id:60365)
39b Drummond Street
Toronto, Ontario
BEAUTIFULLY RENOVATED OFFICE AREA WITH BRIGHT RECEPTION AREA. SUITABLE FOR A VARIETY OF USES. (id:60365)
166 Harvie Avenue
Toronto, Ontario
Welcome to this stunning, freshly renovated main floor home at 166 Harvie Ave, ideally located in the vibrant Corso Italia-Davenport neighbourhood. Just steps from St. Clair, you can stroll down for your morning coffee or enjoy it from the comfort of your own private enclosed front porch, a perfect spot to relax and watch the neighbourhood go by. With TTC just a short walk away and endless amenities at your doorstepincluding bakeries, groceries, restaurants, shops, and more-this location truly offers the best of city living. Inside, the flat feels virtually brand new, featuring fresh appliances, an open-concept living area with a breakfast bar, and a skylight that fills the space with natural sunlight. The beautifully renovated bathroom offers both a stand-up shower and a soaker tub, a double vanity, and elegant tile finishes. The home comes partially furnished for added convenience, and also includes private laundry in the basement (separate from the lower unit). Tenants will have exclusive use of the front patio and one parking space in the shared detached garage. With thoughtful design, tasteful finishes, and high-quality upgrades throughout, this move-in-ready home offers a perfect balance of style, comfort, and convenience in one of Torontos most sought-after communities. (id:60365)
93 Kempenfelt Trail
Brampton, Ontario
Presenting 93 Kempenfelt Trail, Amazing Luxury Paradise Built 1744 Sq ft In a Sought after Northwest Neighborhood. This Marvelous 3 Bedroom 3 Washroom home with 9Ft ceiling on the main Floor, Family size open concept Kitchen with Extended Cabinets, Granite Counter Top, Centre Island with Breakfast Bar, Separate Breakfast area with a sliding door to Fully fenced Yard, Living room Combined with Dining with a Large Window and Natural Light. Leading to a Second Level, Oak Staircase, 3 Magnificent Bedrooms, Master Bedroom with Coffered ceiling, 5 Pc Ensuite with a Tub and Large Standing Shower, W/I Closet and His Double Closet, 2nd and 3rd Bedrooms with Large window, Lots of Natural Light and Closet. Convenient 2nd Level Laundry with Closet and Shelves. Newley Built Basement a Den and Recreation Room, Plenty of Storage, Pot Lights . Door from Garage to House and to Backyard. Long Driveway can accommodate 2 Medium Cars and NO Sidewalk. Freshly Painted Main Level, Near By Shopping and 8 Minute To The ***Mount Pleasant GO*** . Tenants pays 100% of all Utilities, California shutters throughout. (id:60365)
22 - 405 Plains Road E
Burlington, Ontario
Discover stylish, low-maintenance living in this elegant 2-bedroom, 2-bathroom townhome for sale in Burlington's prestigious LaSalle neighbourhood, offering approximately 1,503 sq. ft. of beautifully finished living space plus a private rooftop terrace with treetop views toward Lake Ontario. Ideally located south of the QEW in a quiet enclave, this modern townhome is just minutes from LaSalle Park, & Burlington Golf & Country Club on Lake Ontario, & easy access to schools, shops, restaurants, GO Station & highways. Inside this meticulously maintained one-owner home, enjoy a sophisticated blend of contemporary design & timeless finishes, including engineered hardwood flooring, smooth nine-foot ceilings, a solid oak staircase, new deep baseboards, fresh paint throughout, & large windows with Hunter Douglas blinds. Designed for modern comfort, this home features Bell fibre ultra-high-speed internet, 4 additional Cat5 connections, a Nest thermostat with room sensors, & recently cleaned ducts & dryer vent. You'll also enjoy 2 dedicated parking spaces. The main level offers an expansive living room with a wall of windows, built-in cabinetry, & engineered hardwood flooring, perfect for both entertaining & relaxing. The well-appointed galley kitchen includes beautiful cabinetry, pristine stainless steel appliances, & a large island with a breakfast bar, open to the sunlit dining area. Upstairs, the primary suite features a dramatic Palladian window & a sleek 3-piece ensuite bath with an oversized glass shower. A spacious second bedroom boasts a Juliette balcony & easy access to a 4-piece bathroom with a deep soaker tub/shower combination. Finally, the Zen-inspired rooftop terrace offers the perfect outdoor retreat for morning coffee, barbeques, evening cocktails, & enjoying the peaceful surroundings. (id:60365)
8 Barnes Court
Brampton, Ontario
Immaculate, Gorgeous, & Beautiful 3 Big size bedroom home in a great neighbourhood with lots of great features like Hardwood floors, oak stairs with Iron Pickets, Stamped Concrete at Front and Backyard & upgraded kitchen with granite countertop, Stainless Steel Appliances, and big size pantry, California shutters all over the house. Huge Master Bedroom with upgraded washroom. Family room with 18ft high ceiling, and a Gas Fireplace, den at 2nd floor. UPDATED: (Roof 2015, Soffit and Eaves, 2020, Windows 2012, Front Door, 2018, Driveway Resealed, 2024) Quite street, beautiful backyard with stamped concrete patio with good size shed. Huge Finished basement with one bedroom, big size rec room and 3pc washroom, and easily can be converted into basement apartment,and lots more!!!!! (id:60365)
60 Scott Street
Brampton, Ontario
A RARE property! Not to MISS! Exposure Frontage Scott St- 85 ft frontage, 76 ft frontage on Church Street E. Corner Lot! Custom Built! All Brick Detached Home! Downtown Brampton! On A Large Lot In A Sought Out Neighbourhood in Brampton! Flagstone Entry, Concrete Drive, 2-Car Garage, 2 Driveway Parkings, Large, Bright, Spacious, 4 + 1 Bdrm, 4 Bath, Main Floor Laundry, Pot Lights, Crown Moulding, Large Windows With Garden Views, Upgraded Modern Kitchen With Large Pantry and S/S Appliances, Hardwood Throughout, Separate Entrances, Bsmt, Kitchen, Liv/Dine, Fireplace, 1 Br, Ensuite, Laundry, Gym & Library! (id:60365)
1810 - 1926 Lake Shore Boulevard W
Toronto, Ontario
Unobstructed Incomparable Direct Lake View! Wake up every morning to enjoy an incomparable direct view of Lake Ontario in this bright, three-bedroom suite. The modern open-concept layout with floor-to-ceiling windows and an expansive balcony showcases unparalleled direct views of Lake Ontario in a prime location and excellent school district.Steps to the waterfront, Sunnyside Beach, marinas, trails, and walking distance to High Park. Easy TTC at your doorstep with quick connections to the Bloor subway line, plus just minutes to downtown, Bloor West Village, Swansea School, shopping, dining, and major highways.This unit features a sleek gourmet kitchen with quartz counters & stainless steel appliances, stylish finishes, and a functional floor plan. Enjoy resort-style amenities for a low maintenance fee: internet included, 24-hr concierge, indoor pool overlooking the lake, fitness & yoga studios, childrens play area, library, pet spa, guest suites, BBQ terraces, and visitor parking.A rare opportunity to own a luxuriousmove-in ready 3-bedroom condo with incomparable views in one of Torontos most desirable lakefront communities. More. Internet Is Included In the Maintenance Fee. (id:60365)
314 - 2486 Old Bronte Road
Oakville, Ontario
Welcome To Mint Condominiums!! This Beautifully Laid Out 1 Bedroom Unit Features Full Size Kitchen, Backsplash & Pendant Light, Walking In Laundry Room, Open Concept And 304 Sq.Ft Of Your Own Terrace Space. Amenities Include Roof Top Terrace, Exercise Room, & Party Room. Located In A Highly Desirable Oakville Community. 1 Locker And 1 Parking Spot Is Included. Minutes To Qew, 407 Hwy, Hospital, Go Station & Much More! (id:60365)
39 Elmcrest Road
Toronto, Ontario
Ravine Walk Out Bungalow on a 48.5 x 216 ft Ravine Lot. Main Floor 1,652 sq ft. Spacious 3+1 bedroom home, featuring 1,787 sq ft walk out to a private Ravine, Double Driveway with 4 car parking and 2 car garage with direct home entry from the garage. The large eat-in kitchen is perfect for family meals, with a dining room across the hall for entertaining family and friends with a more formal setting. The primary bedroom offers a private 2-piece ensuite and large double door closet. The main level 5 piece bathroom features a bidet. The versatile lower level with separate entrance, boasts a generous family room with fireplace, second kitchen, additional bedroom, oversized L-shaped games room which could be converted into a 2nd bedroom, 3-piece bath, and walkout to a park like setting. The large patio is ideal for entertaining. The basement also offers loads of storage space with a storage room and ample storage closets and large Cantina/Cold room. **Close to Centennial Park, Olympium, golf course, top-rated schools, shopping, parks, and convenient transit. Just steps to playgrounds, wading pool, picnic areas, the exotic glasshouse conservatory, pond and nature trails. Enjoy tobogganing, the CP Pan Am BMX Centre, plus soccer and baseball fields right nearby.An ideal home for large or extended families, those seeking rental income potential, or nature lovers who value lifestyle and convenience. Dont miss this rare opportunity to make it your forever home! (id:60365)

